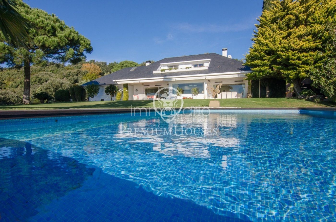
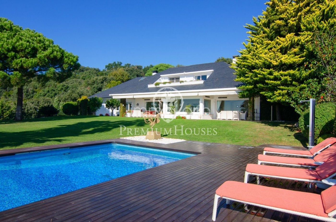
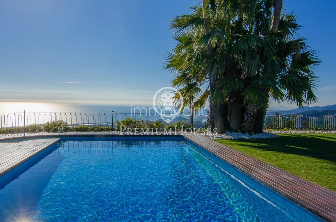
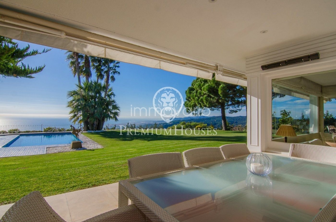
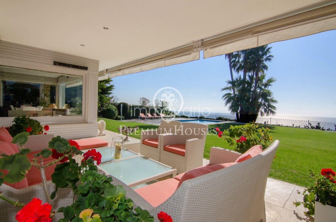
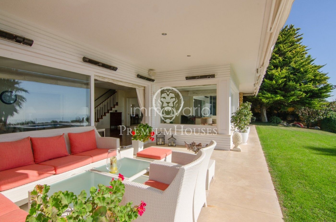
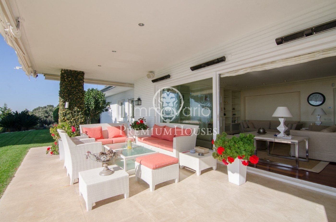
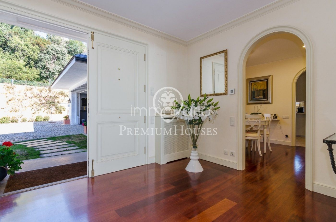
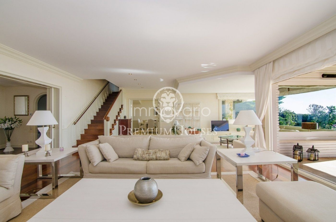
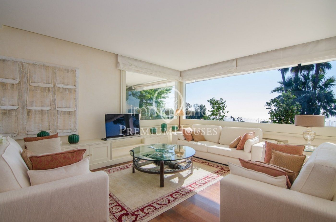
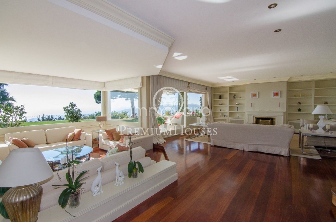
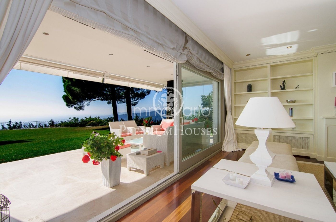
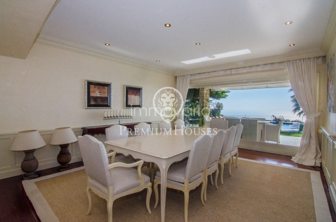
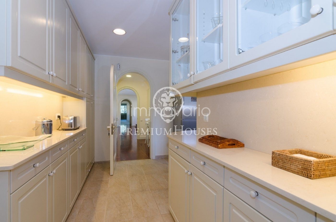
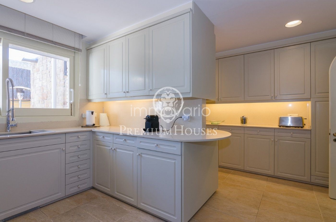
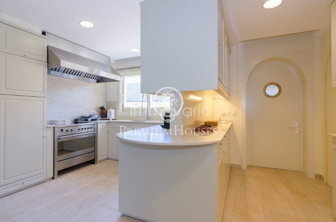
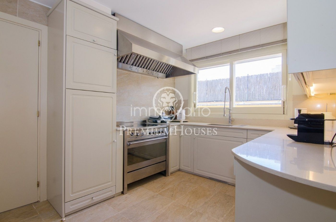
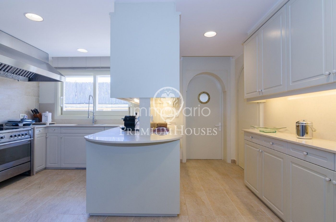
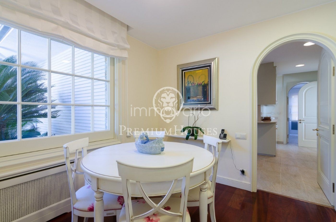
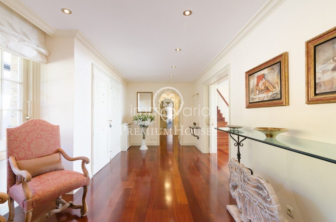
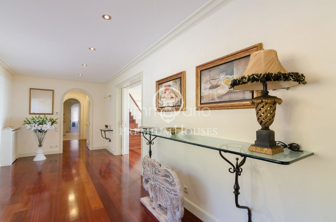
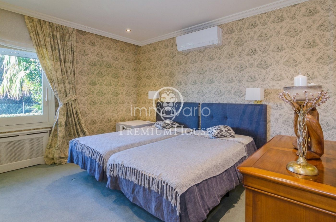
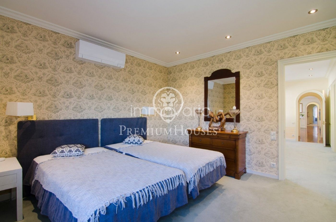
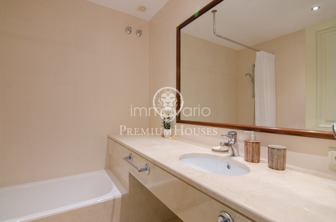
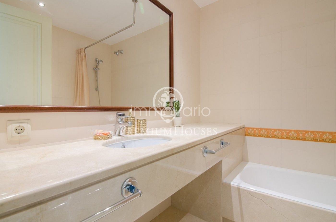
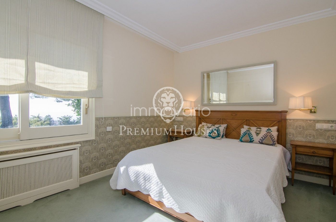
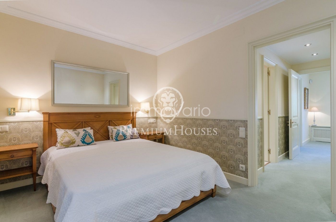
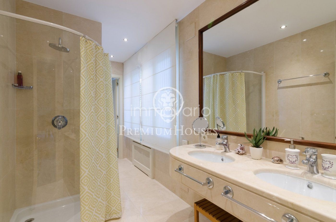
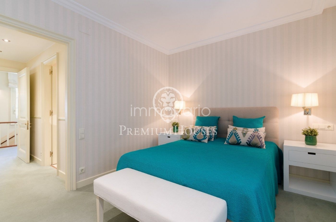
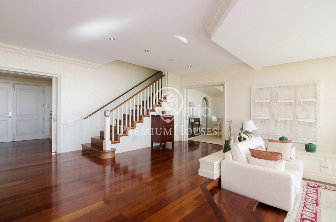
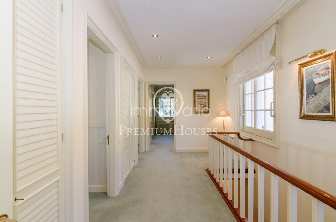
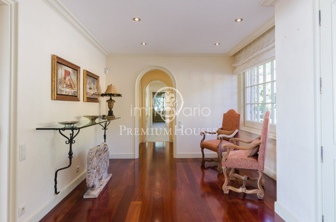
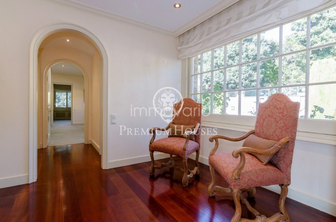
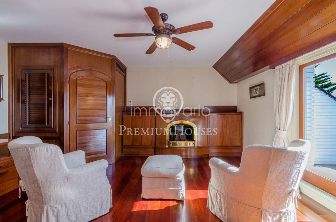
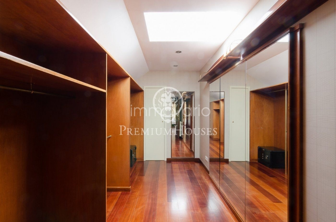
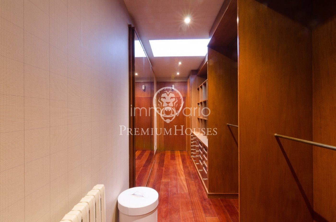
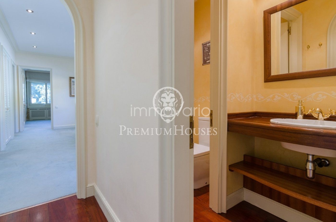
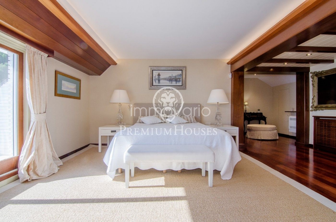
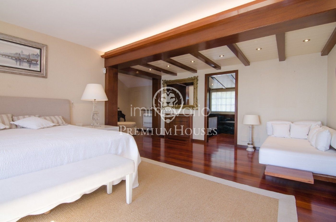
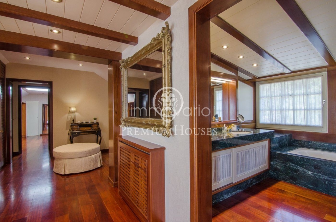
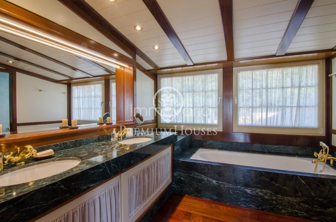
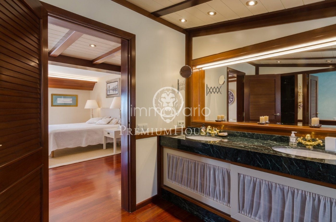
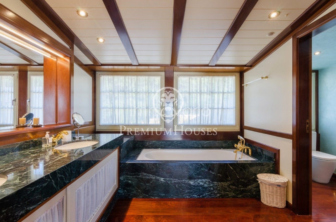
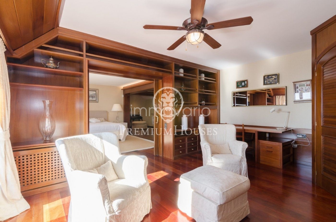
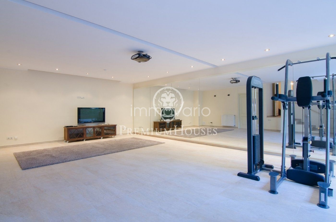
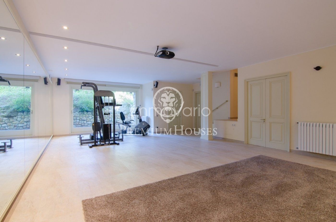
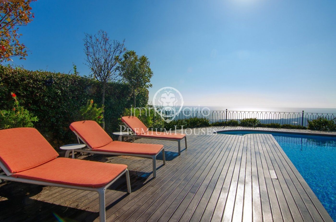
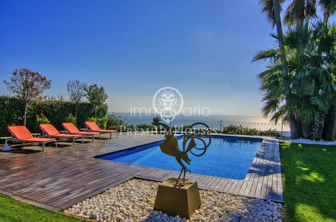
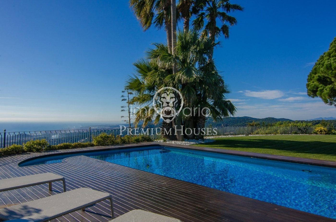
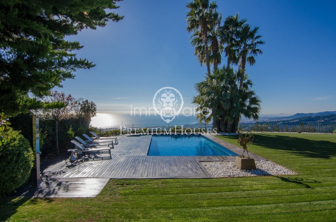
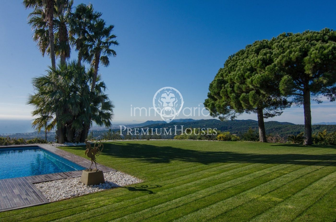
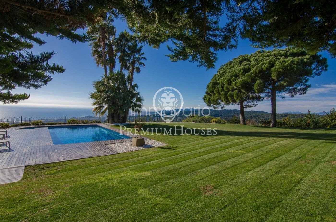
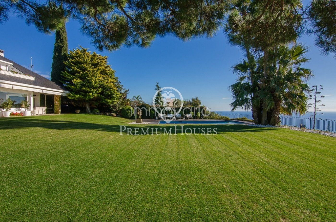
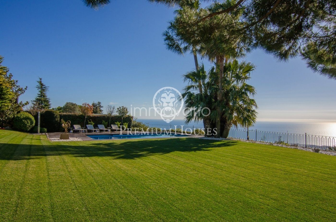
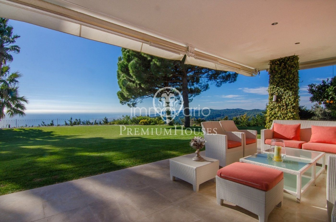
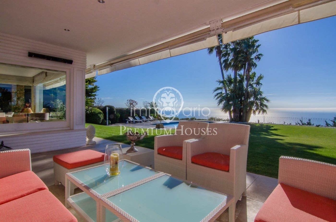
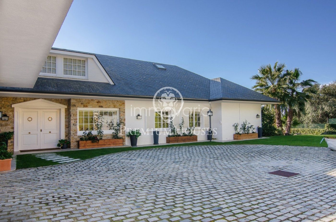
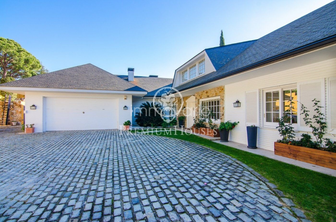
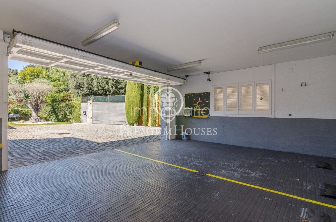
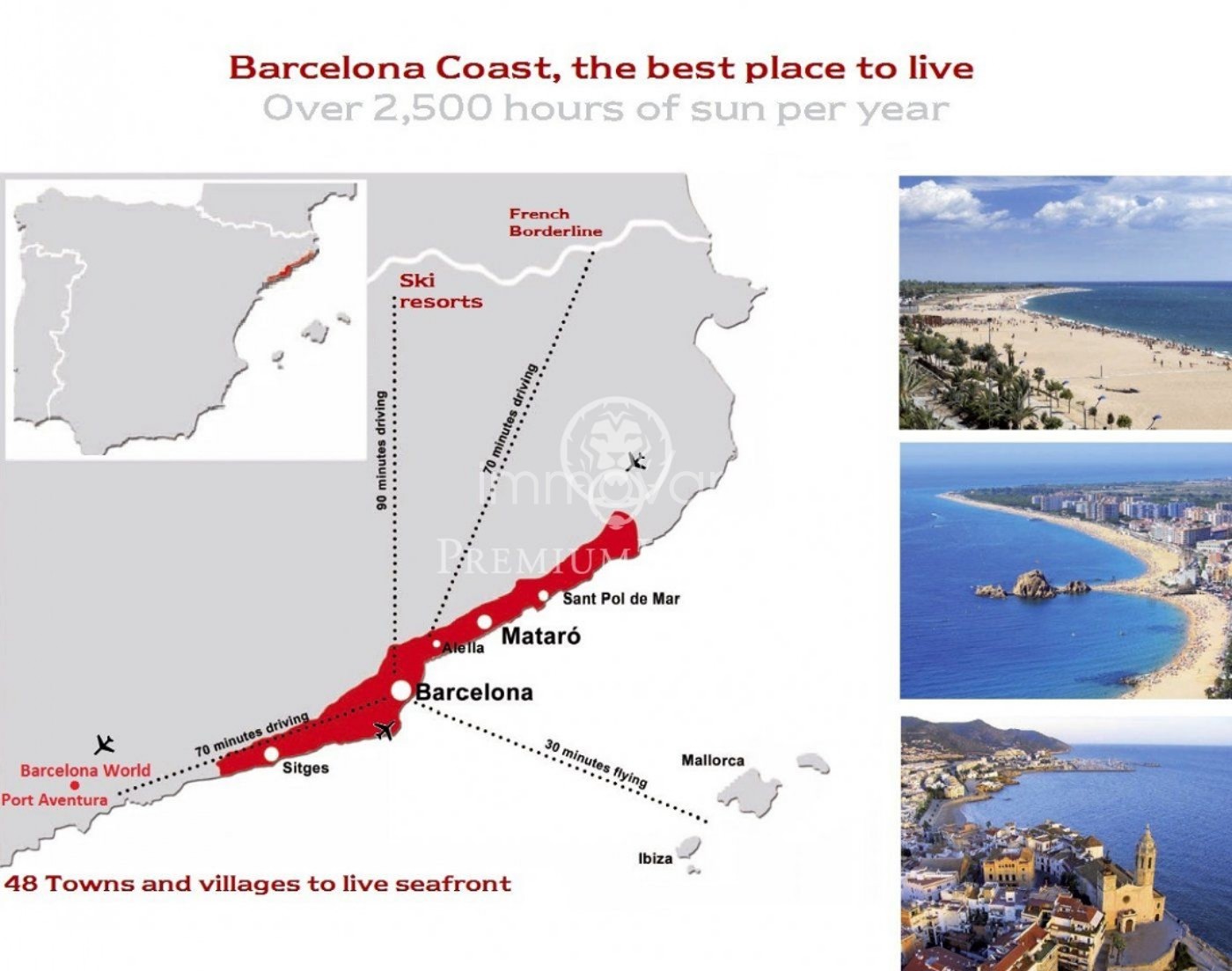
Loading...
Haus kaufen Sant Andreu de Llavaneres
Objekt-ID: 537161
2.880.000 €
Spezifikationen
Schlafzimmer: 5
Badezimmer: 6
Bebaute Fläche: 652 m2
Grundstücksgröße: 2105 m2
Typ: Freistehendes Haus
Garten
Schwimmbad
Heizung
Beschreibung
This property located without a doubt, in the most coveted urbanization of the Maresme region offers spectacular views that allow you to see the entire coast of Barcelona. The area just 40 km from the center of Barcelona and 150 km from the French border, is very well connected and has all the services, a great gastronomic and recreational offer, hospitals, international schools, several golf courses, a yacht club, horse riding, extensive green areas and lively beaches with beach bars in the summer.. Located on a practically flat plot of more than 2,000 m2, the house has been recently renovated with an elegant style that stands out for its excellent finishes, the best qualities and the brightness of all the rooms. The hall leads us to a living room in two rooms, with huge windows that integrate the garden into the interior space of the house. A sliding door leads us to the immense dining room, prepared to accommodate at least 10 or 12 people. A practical office area precedes the kitchen. There is also a dining room and a laundry and ironing area, an apartment for the service staff with independent entrance and direct access to the kitchen.. On the opposite wing of the house, there are 3 double bedrooms with dressing rooms, all of them in suite and with access to the garden. The entire upper floor is used for the main rooms, a double bedroom, a living room with a fireplace, 2 dressing rooms and a large bathroom. A terrace becomes an authentic viewpoint of the Mediterranean Sea. In addition, a large multipurpose area that can be used as a gym, open to an outdoor patio, home-cinema, or games area, storage rooms and a bathroom. Garage for 2 vehicles with direct entrance to the house.. A luxury that surely meets the highest expectations!. .
Esta propiedad ubicada sin duda en la urbanización más codiciada del Maresme, ofrece unas vistas espectaculares que permiten divisar toda la costa de Barcelona. La zona a solo 40 km del centro de Barcelona y a 150km de la frontera de Francia, está muy bien comunicada y cuenta con todos los servicios, una gran oferta gastronómica y lúdica, hospitales, colegios internacionales, varios campos de golf, club náutico, hípica, extensas zonas verdes y animadas playas con chiringuitos en la época estival.. Emplazada en una parcela prácticamente llana de más de m2, la casa ha sido recientemente reformada con un estilo elegante que destaca por sus excelentes acabados, las mejores calidades y la luminosidad de todas las estancias. El hall nos conduce a un salón en dos ambientes, con unas enormes cristaleras que integran el jardín al espacio interior de la vivienda. Una puerta corredera nos lleva al inmenso comedor, preparado para acoger, al menos, a 10 o 12 comensales. Antecede a la cocina una práctica zona de office. Hay también un comedor de diario y una zona de lavado y plancha, un apartamento para el staff de servicio con entrada independiente y acceso directo a la cocina.. En el ala opuesta de la casa, encontramos 3 habitaciones dobles con vestidor, todas ellas en suite y con salida al jardín. Toda la planta superior está destinada a las dependencias principales, habitación doble, salón con chimenea, 2 vestidores y un gran baño completo. Una terraza se convierte en un auténtico mirador del Mediterráneo. Además, una gran zona polivalente que puede ser destinada a gimnasio, abierto a un patio exterior, home-cinema, o zona de juegos, trasteros y un baño. Garaje para 2 vehículos con entrada directa a la casa.. ¡Un lujo, que seguro cumple las más altas expectativas! .
Cette propriété est sans aucun doute située dans l'urbanisation la plus convoitée du Maresme, offrant des vues spectaculaires qui permettent de voir toute la côte de Barcelone. Située à seulement 40 km du centre de Barcelone et à 150 km de la frontière française, très bien desservie elle dispose de toutes les commodités, d'une grande offre gastronomique et récréative, hôpitaux, écoles internationales, plusieurs terrains de golf, club nautique, équitation, vastes espaces verts et des plages animées avec des bars de plage pendant la saison estivale.. Située sur un terrain pratiquement plat de plus de m2, la maison a été récemment rénovée dans un style élégant qui se distingue par ses excellentes finitions, ses matériaux de la plus grande qualité et sa luminosité dans toutes les pièces. Le hall nous mène à un salon à 2 ambiances avec d'immenses fenêtres intégrant le jardin à l'espace intérieur de la maison. Une porte coulissante nous conduit à une très grande salle à manger préparée pour accueillir au moins 10 ou 12 personnes. Une cuisine avec partie office attenante, une salle à manger pour les repas quotidiens, une zone lavage et repassage, un appartement pour le personnel de service avec une entrée indépendante et accès direct à la cuisine.. Dans l'aile opposée nous trouvons 3 chambres doubles avec dressing, toutes sont des suites et avec accès au jardin. L'étage supérieur tout entier abrite les pièces principales, une chambre double, un salon avec cheminée, 2 dressings et une grande salle de bains. Une magnifique terrasse, authentique belvédère sur la Méditerranée. Possède également un grand espace multifonctionnel pouvant être utilisé comme salle de sport et ouvert sur un patio extérieur, un home-cinéma ou une aire de jeux, des locaux de rangement et une salle de bains. Garage pour 2 voitures avec entrée directe dans la maison.. Un luxe qui répond assurément aux plus hautes attentes!.
Diese Unterkunft befindet sich zweifellos in der begehrtesten Urbanisation der Maresme und bietet eine spektakuläre Aussicht, von der aus Sie die gesamte Küste Barcelonas sehen können. Das Gebiet, ist nur 40 Km vom Zentrum Barcelonas und 150 Km von der französischen Grenze entfernt, sehr gut verbunden und bietet alle Dienstleistungen, ein großartiges gastronomisches und Freizeitangebot, Krankenhäuser, internationale Schulen, mehrere Golfplätze, ein Yachtclub und Reitzentrum, weitläufige Grünflächen und lebhafte Strände mit Strandbars im Sommer.. Das Haus befindet sich auf einem praktisch flachen Grundstück von mehr als m2 und wurde kürzlich in einem eleganten Stil renoviert, der sich durch hervorragende Oberflächen, beste Qualitäten und Helligkeit aller Zimmer auszeichnet. Die Halle führt uns zu einem Wohnzimmer in zwei Räumen mit riesigen Fenstern, die den Garten in den Innenraum des Hauses integrieren. Eine Schiebetür führt uns in den riesigen Speisesaal, in dem mindestens 10 oder 12 Personen Platz haben. Vor der Küche befindet sich ein praktischer Bürobereich. Es gibt auch ein Esszimmer und einen Wasch- und Bügelbereich, eine Wohnung für das Servicepersonal mit unabhängigem Eingang und direktem Zugang zur Küche.. Auf der gegenüberliegenden Seite des Hauses befinden sich 3 Doppelzimmer mit Umkleidekabinen, alle mit Bad und Zugang zum Garten. Das gesamte Obergeschoss wird für die Haupträume, ein Schlafzimmer mit Doppelbett, ein Wohnzimmer mit Kamin, 2 Umkleidekabinen und ein großes Badezimmer genutzt. Eine Terrasse wird zu einem authentischen Aussichtspunkt auf das Mittelmeer. Darüber hinaus gibt es einen großen Mehrzweckbereich, der als Fitnessstudio genutzt werden kann und zu der Außenterrasse, einem Heimkino oder einem Spielbereich, Abstellräumen und einem Badezimmer führt. Garage für 2 Autos mit direktem Eingang zum Haus.. Ein Luxus, der mit Sicherheit die höchsten Erwartungen erfüllt!.
Эта недвижимость, несомненно, расположена в самой желанной урбанизации Maresme и предлагает захватывающие виды побережья Барселоны. Район находится всего в 40 км от центра Барселоны и в 150 км от французской границы, очень хорошо расположен вблизи от всех сервисных услуг: отличные гастрономическое и развлекательные заведения, больницы, международные школы, несколько полей для гольфа, морской клуб, клуб верховой езды. Обширные зеленые зоны и оживленные пляжи с пляжными барами летом.. Расположенный на практически ровном участке площадью более 2000 м2, дом был недавно отремонтирован в элегантном стиле, который выделяется своей превосходной отделкой, лучшими качествами материалов и светлыми комнатами. Холл ведет нас в гостиную, состоящую из двух комнат с огромными окнами, которые соединяют сад и внутреннее пространство дома. Раздвижная дверь ведет нас в огромную столовую, где могут разместиться не менее 10 или 12 человек. Также здесь есть ежедневная столовая и зона для стирки и глажки одежды, комната для обслуживающего персонала с отдельным входом и прямым выходом на кухню.. В противоположном крыле дома мы находим 3 двухместные спальни с гардеробными, каждая из которых имеет собственную ванную комнату и выход в сад. На верхнем этаже разместились основные помещения: двухместная спальня, гостиная с камином, 2 гардеробных и большая ванная комната. С террасы открывается впечатляющий вид на Средиземное море. Кроме того, есть большая многофункциональная зона, которую можно использовать как тренажерный зал, открытый дворик, домашний кинотеатр или игровую зону, еще есть складские помещения и ванная комната. Гараж на 2 машины с прямым входом в , отвечающая самым высоким ожиданиям!.
... mehr >>
Andere Optionen
Anbieter
Andere Optionen





























































