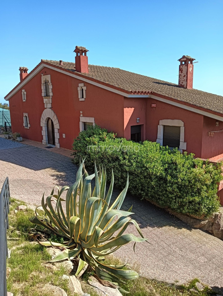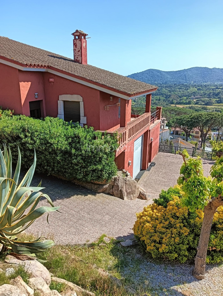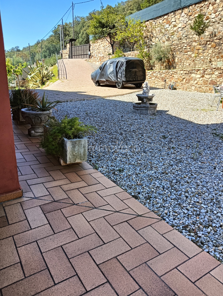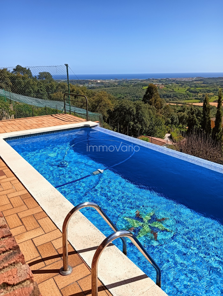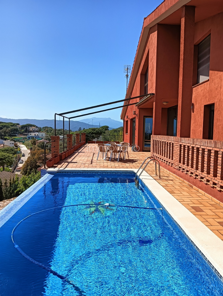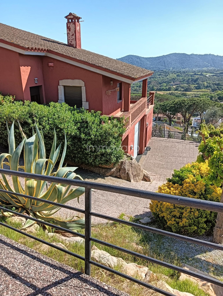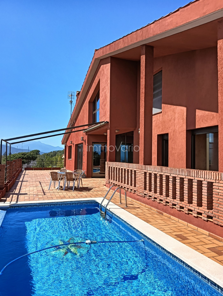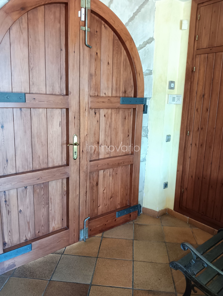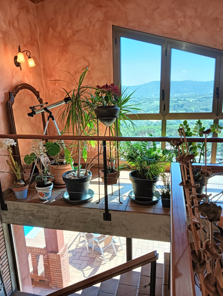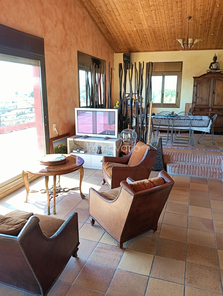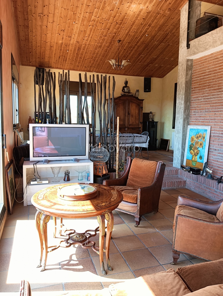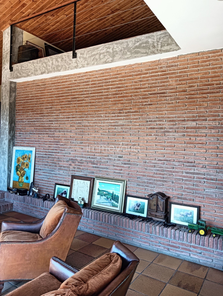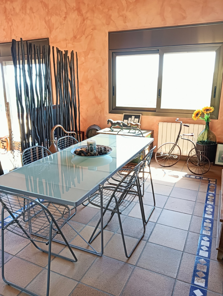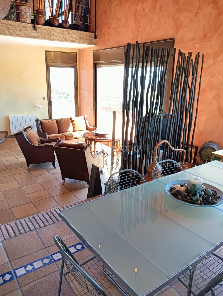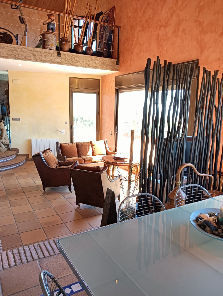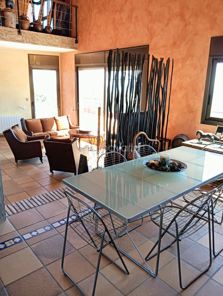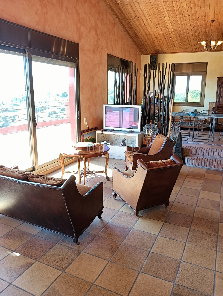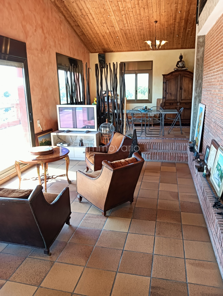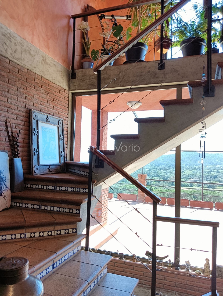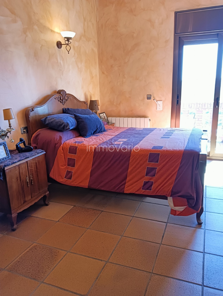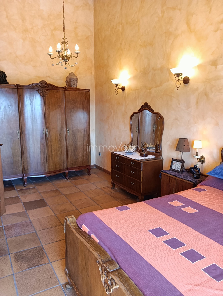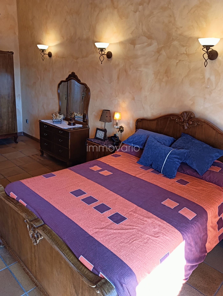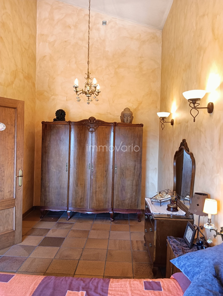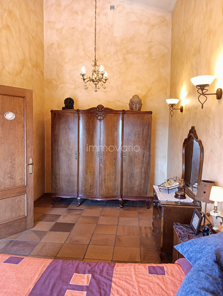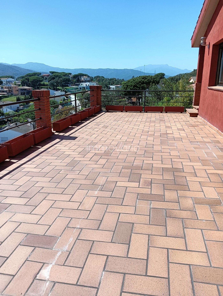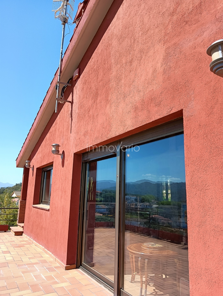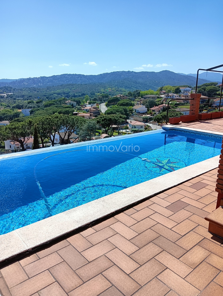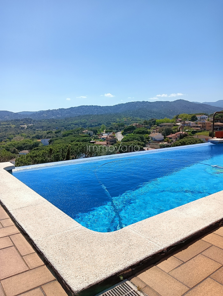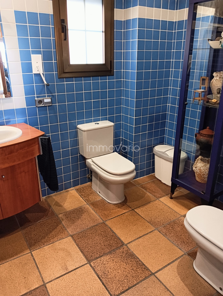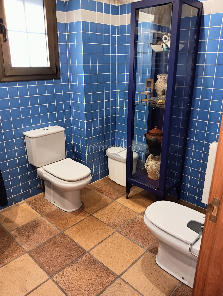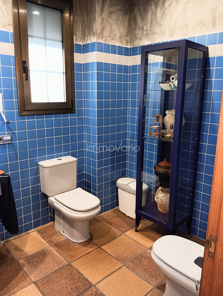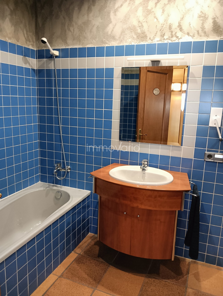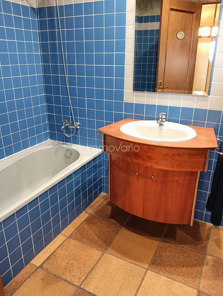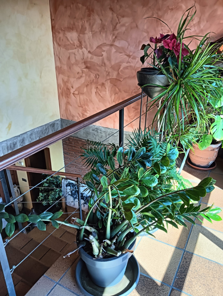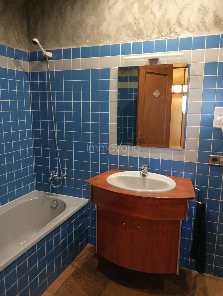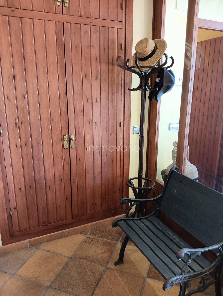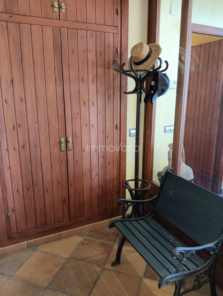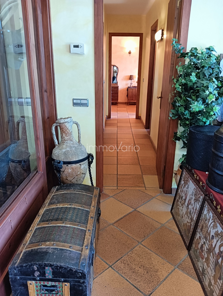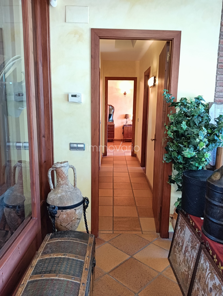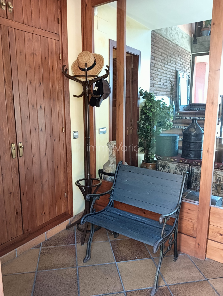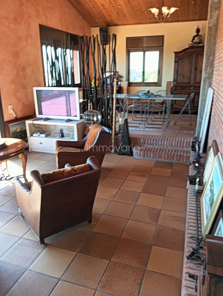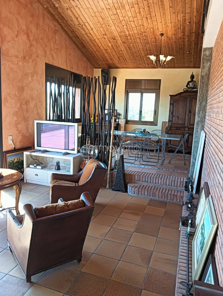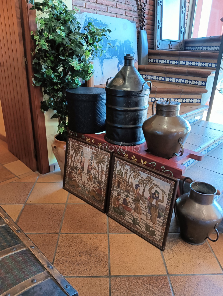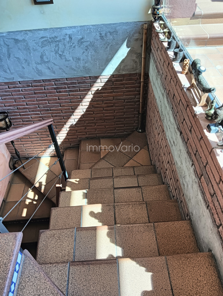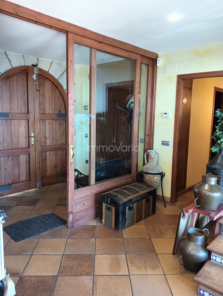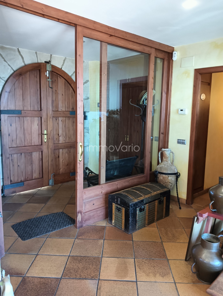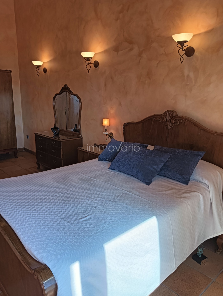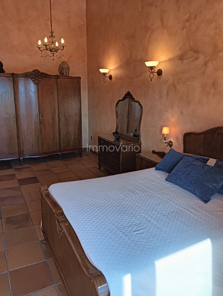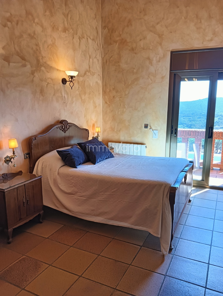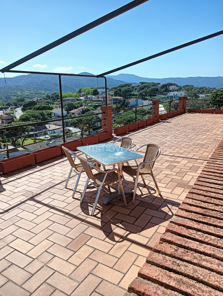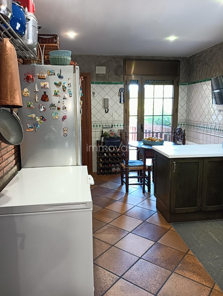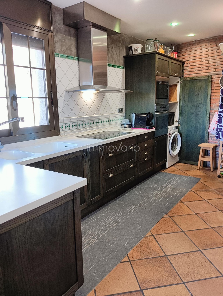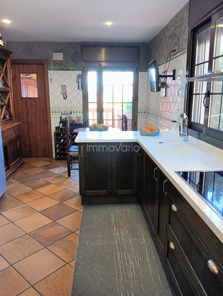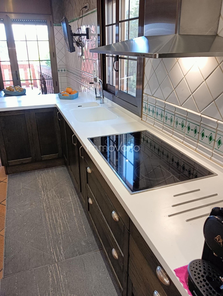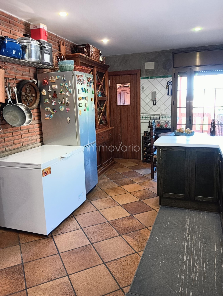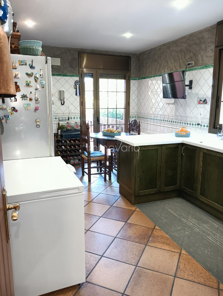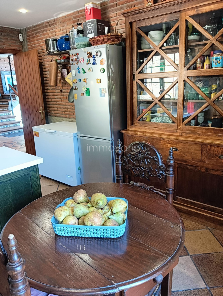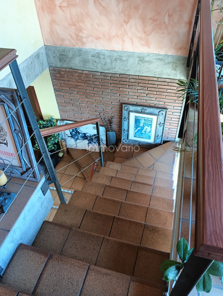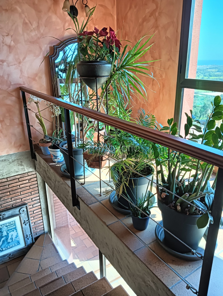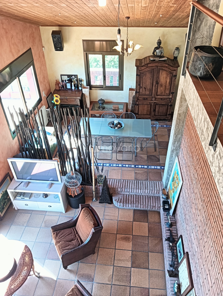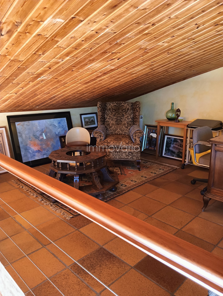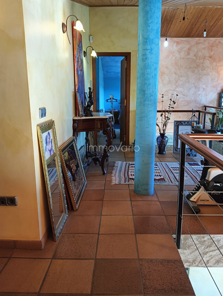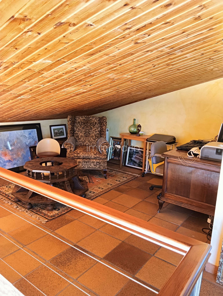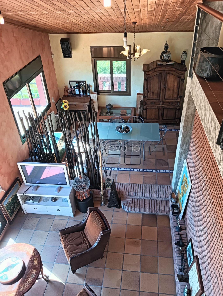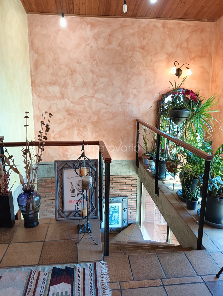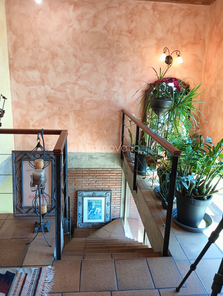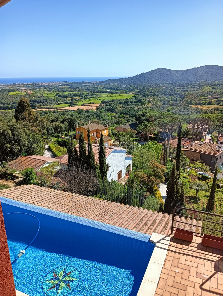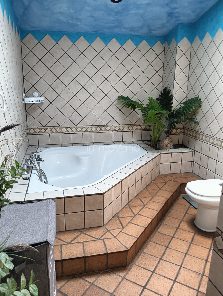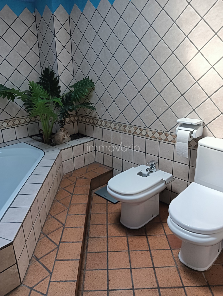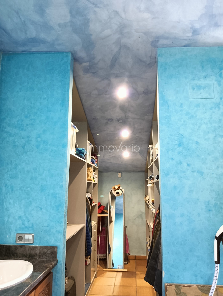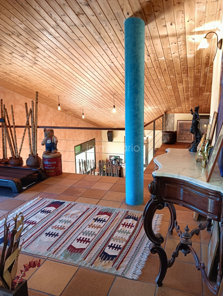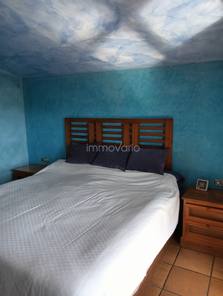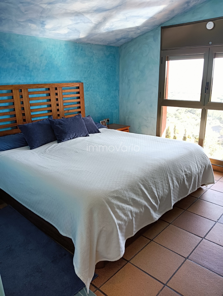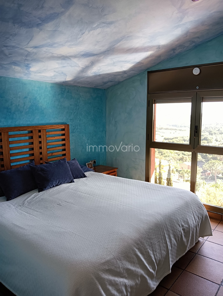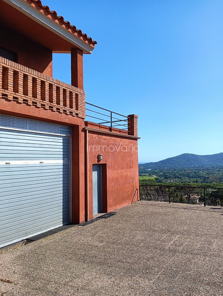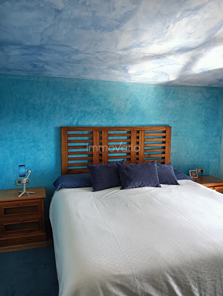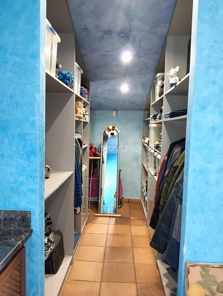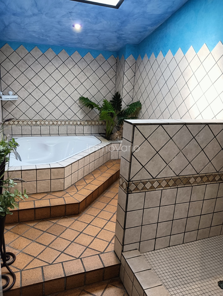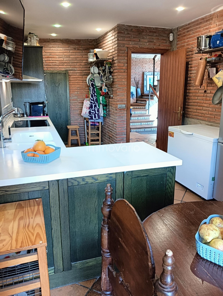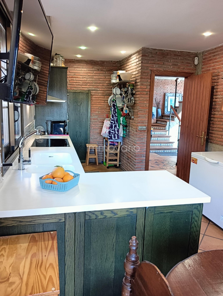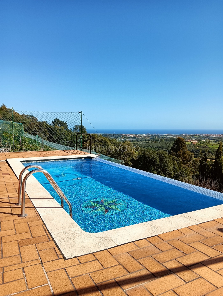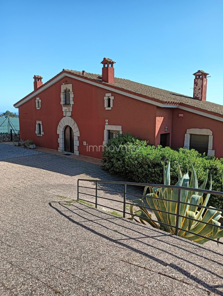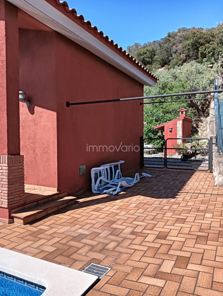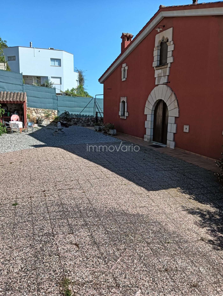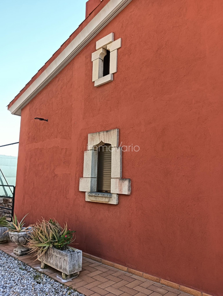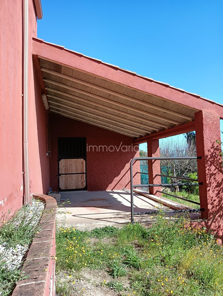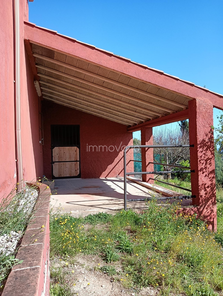Espectacular casa de estilo tradicional pero de moderno y funcional diseño con espectaculares vistas y una ubicación privilegiada, situada en una exclusiva urbanización llamada "Mas Carbo" de Palafolls, situada en la frontera entre las provincias de Barcelona y Girona, a apenas 5 km de Blanes y de la Costa Brava asi como a 67 km de Barcelona, 40 km de Girona, 35 del aeropuerto de Girona y 28 km a uno de los mejores campo de Golf de nuestro país , pero también a escasos 500 metros de un Castillo del Siglo XII y a apenas 3 Km de la entrada de la autopista C32 , con lo cual podrá usted desplazarse a Barcelona en apenas 45 minutos y a Girona en 30-35 minutos
La casa data del 1999 y, merced a su mezcla de estilo tradicional con rasgos modernos , es una casa con mucho caracter y que se diferencia claramente del resto y que le ofrece una gran parcela de terreno de 1240 metros y una superficie total construida de 489 metros distribuidos del siguiente modo
En la planta baja, la planta principal, encontramos; El recibidor que alberga la escalera de acceso a la planta superior y a la planta garaje, un gran salón- comedor con espectaculares vistas y salida a la terraza, una espectacular cocina también con salida a terraza y 2 habitaciones y 1 baño
En la planta Primera, la planta superior; una espectacular suite con vestidor y con su propio baño y una sala polivalente utilizada como gym
En la planta inferior ; un enorme garaje de más de 240 metros por donde se podría ampliar la casa al ser susceptible de ser reconvertido en habitaciones o baños
Co calefacción central, un aljibe de litros para la recogida de las aguas fluviales, piscina, gran terreno y espectaculares vistas, tanto al mar como a un paisaje de gran belleza natural
Una casa especial en todos los sentidos y que seguro que no le dejará indiferente, ideal para disfrutar ce total tranquilidad, intimidad y sosiego pero sin tener que estar aislado
Spectacular house of traditional style but of modern and functional design with spectacular views and a privileged location, situated in an exclusive urbanization ‘Mas Carbo’ of Palafolls, located on the border between the provinces of Barcelona and Girona, just 5 km from Blanes and the Costa Brava as well as 67 km from Barcelona, 40 km from Girona, 35 km from Girona airport and 28 km from one of the best golf courses in our country, but also just 500 metres from a 12th century castle and only 3 km from the entrance to the C32 motorway, which means that you can travel to Barcelona in just 45 minutes and to Girona in 30-35 minutes.
The house dates back to 1999 and, thanks to its mixture of traditional style with modern features, it is a house with a lot of character that is clearly different from the rest and that offers a large plot of land of 1240 meters and a total built area of 489 meters distributed as follows
On the ground floor, the main floor, we find; The hall that houses the staircase leading to the upper floor and the garage floor, a large living-dining room with spectacular views and access to the terrace, a spectacular kitchen also with access to terrace and 2 bedrooms and 1 bathroom.
On the first floor, the upper floor; a spectacular suite with dressing room and its own bathroom and a multipurpose room used as a gym.
On the lower floor; an enormous garage of more than 240 metres where the house could be extended as it could be converted into rooms or bathrooms.
With central heating, a 40,000 litre cistern for collecting river water, swimming pool, large plot of land and spectacular views, both to the sea and to a landscape of great natural beauty.
A special house in every way and one that is sure not to leave you indifferent, ideal for enjoying total tranquillity, privacy and tranquillity but without having to be isolated.
Maison spectaculaire de style traditionnel mais de conception moderne et fonctionnelle avec des vues spectaculaires et une situation privilégiée, située dans une urbanisation exclusive « Mas Carbo » de Palafolls, située à la frontière entre les provinces de Barcelone et de Gérone, à seulement 5 km de Blanes et de la Costa Brava ainsi qu'à 67 km de Barcelone, 40 km de Gérone, 35 km de l'aéroport de Gérone et 28 km de l'un des meilleurs terrains de golf de notre pays, mais aussi à 500 mètres d'un château du XIIe siècle et à seulement 3 km de l'entrée de l'autoroute C32, ce qui signifie que vous pouvez vous rendre à Barcelone en seulement 45 minutes et à Gérone en 30-35 minutes.
Spektakuläres Haus im traditionellen Stil, aber mit modernem und funktionellem Design, mit spektakulärem Blick und einer privilegierten Lage, in einer exklusiven Urbanisation „Mas Carbo“ von Palafolls, an der Grenze zwischen den Provinzen Barcelona und Girona, nur 5 km von Blanes und der Costa Brava sowie 67 km von Barcelona entfernt, 40 km von Girona, 35 km vom Flughafen Girona und 28 km von einem der besten Golfplätze unseres Landes, aber auch nur 500 Meter von einer Burg aus dem 12. Jahrhundert und nur 3 km von der Auffahrt zur Autobahn C32 entfernt, was bedeutet, dass Sie in nur 45 Minuten nach Barcelona und in 30-35 Minuten nach Girona fahren können.
Das Haus stammt aus dem Jahr 1999 und dank seiner Mischung aus traditionellem Stil mit modernen Elementen ist es ein Haus mit viel Charakter, das sich deutlich vom Rest unterscheidet und das ein großes Grundstück von 1240 Metern und eine bebaute Fläche von 489 Metern bietet, die wie folgt verteilt sind
Im Erdgeschoss, der Hauptebene, finden wir: Die Halle, die die Treppe zum Obergeschoss und die Garage beherbergt, ein großes Wohn-Esszimmer mit spektakulärem Blick und Zugang zur Terrasse, eine spektakuläre Küche auch mit Zugang zur Terrasse und 2 Schlafzimmer und 1 Badezimmer.
Im ersten Stock, dem Obergeschoss, befindet sich eine spektakuläre Suite mit Ankleideraum und eigenem Bad sowie ein Mehrzweckraum, der als Fitnessraum genutzt wird.
Auf der unteren Etage; eine riesige Garage von mehr als 240 Metern, wo das Haus erweitert werden könnte, da es in Zimmer oder Bäder umgewandelt werden könnte.
Das Haus verfügt über eine Zentralheizung, eine Liter fassende Zisterne zum Sammeln von Flusswasser, einen Swimmingpool, ein großes Grundstück und eine spektakuläre Aussicht, sowohl auf das Meer als auch auf eine Landschaft von großer natürlicher Schönheit.
Ein in jeder Hinsicht besonderes Haus, das Sie sicher nicht gleichgültig lassen wird, ideal, um völlige Ruhe, Privatsphäre und Stille zu genießen, ohne dabei isoliert sein zu müssen.
Впечатляющий дом в традиционном стиле, но с современным и функциональным дизайном, с захватывающими видами и привилегированным расположением, расположенный в эксклюзивной урбанизации «Мас Карбо» в Палафольсе, на границе между провинциями Барселона и Жирона, всего в 5 км от Бланеса и побережья Коста Брава, а также в 67 км от Барселоны, 40 км от Жироны, 35 км от аэропорта Жироны и 28 км от одного из лучших полей для гольфа в нашей стране, а также всего в 500 метрах от замка XII века и всего в 3 км от въезда на автомагистраль C32, что означает, что вы можете добраться до Барселоны всего за 45 минут, а до Жироны - за 30-35 минут.
Дом датируется 1999 годом и, благодаря сочетанию традиционного стиля с современными чертами, представляет собой дом с большим характером, который явно отличается от остальных и предлагает большой участок земли площадью 1240 метров и общую площадь застройки 489 метров, распределенную следующим образом
На первом этаже, главном этаже, мы находим: холл, в котором находится лестница, ведущая на верхний этаж и в гараж, большая гостиная-столовая с захватывающим видом и выходом на террасу, впечатляющая кухня также с выходом на террасу, 2 спальни и 1 ванная комната.
На втором этаже, верхнем этаже; впечатляющий сьют с гардеробной и собственной ванной комнатой и многоцелевая комната, используемая в качестве тренажерного зала.
На нижнем этаже - огромный гараж площадью более 240 метров, где можно расширить дом, переоборудовав его в комнаты или ванные.
Центральное отопление, цистерна на 40 000 литров для сбора речной воды, бассейн, большой земельный участок и захватывающие виды на море и природный ландшафт.
Особенный во всех отношениях дом, который точно не оставит вас равнодушными. Он идеально подходит для наслаждения полным спокойствием, уединением и тишиной, но без необходимости быть изолированным.
... más >>
