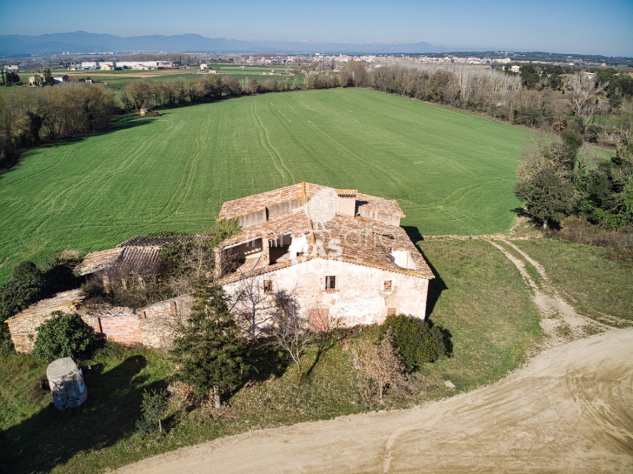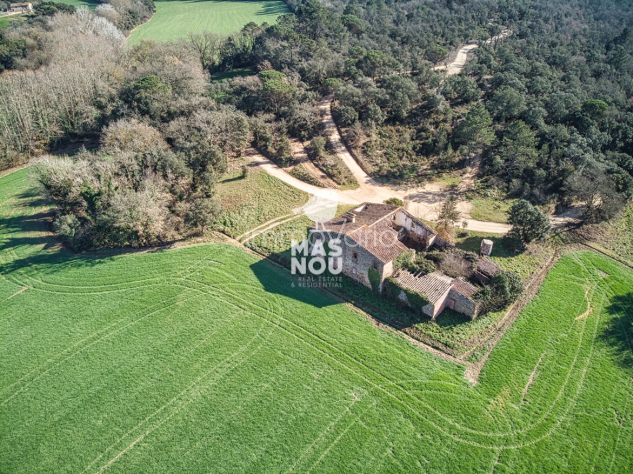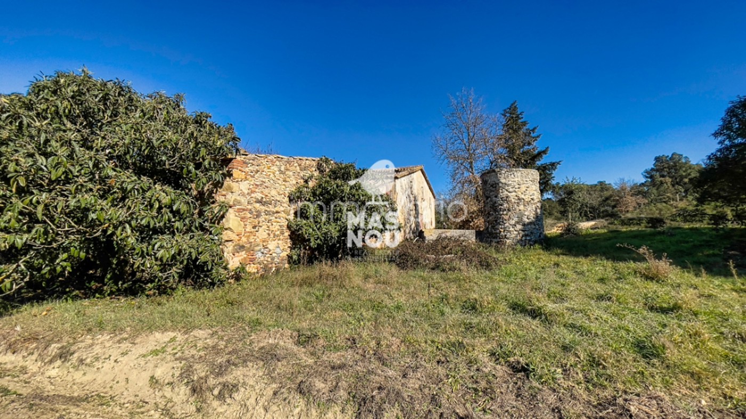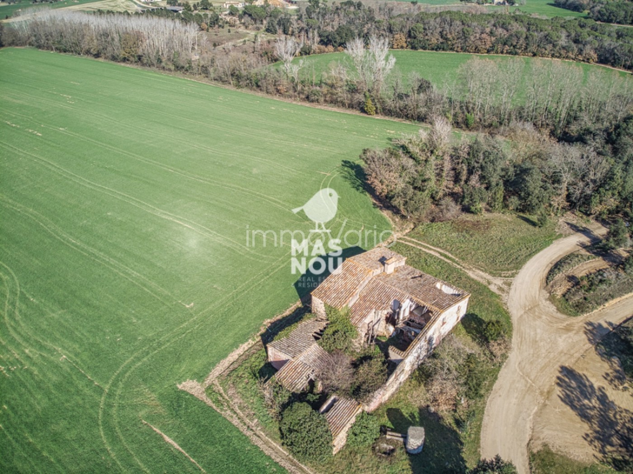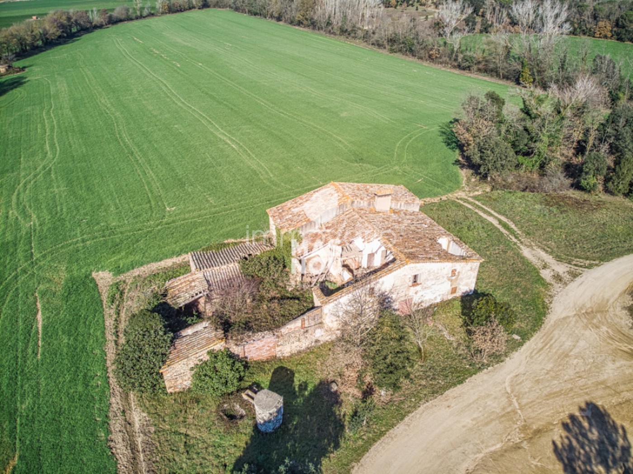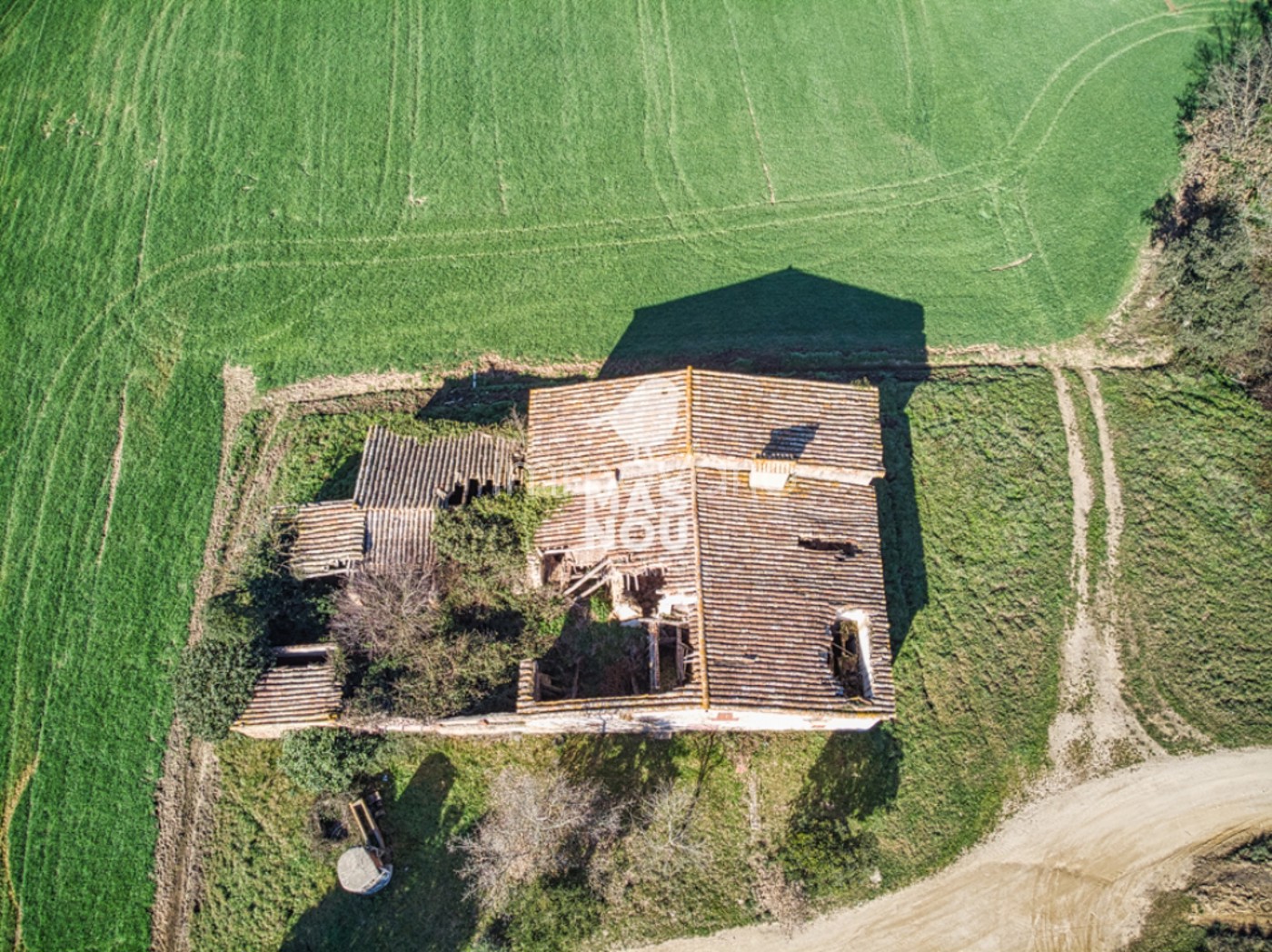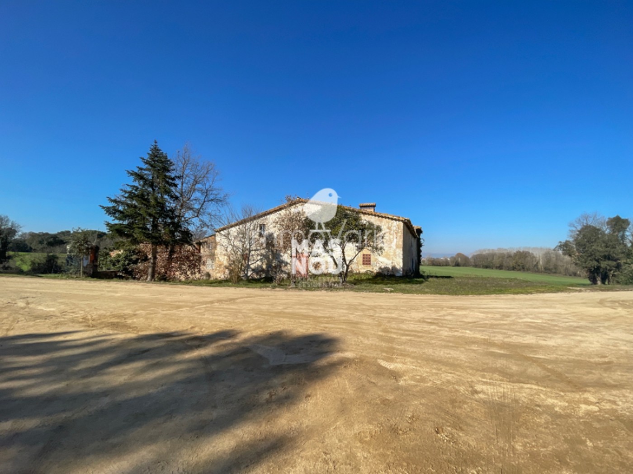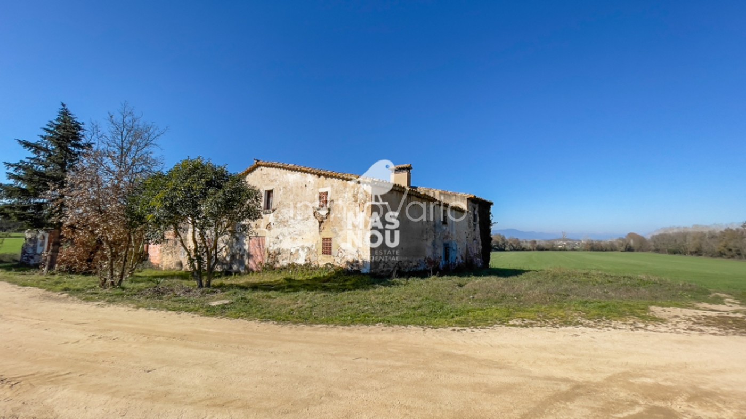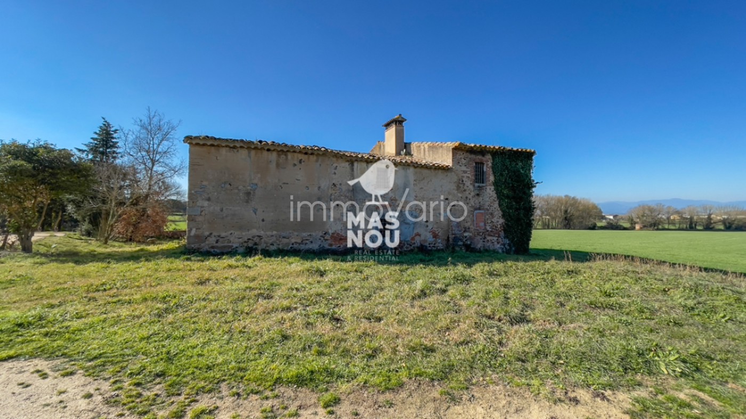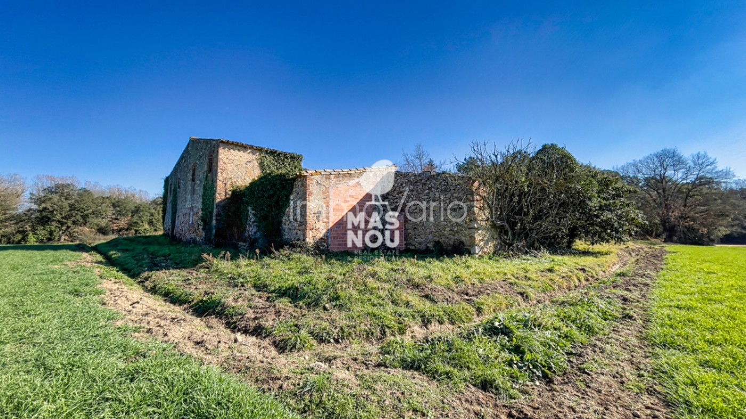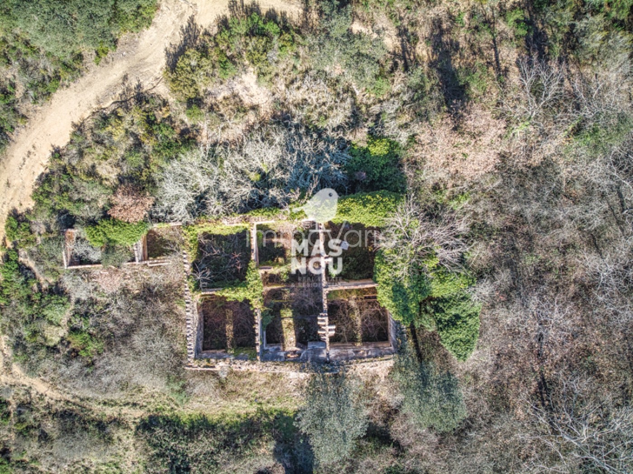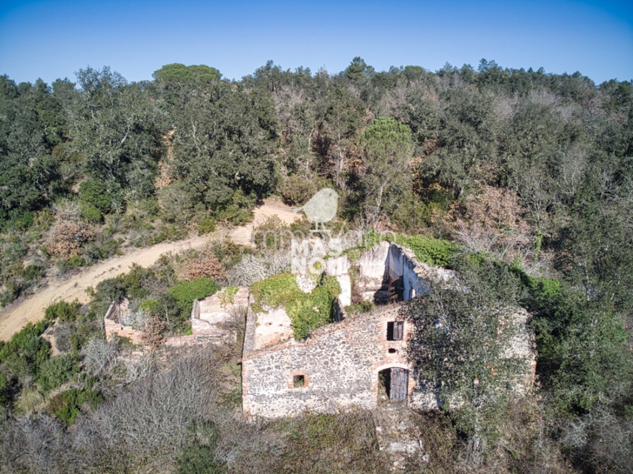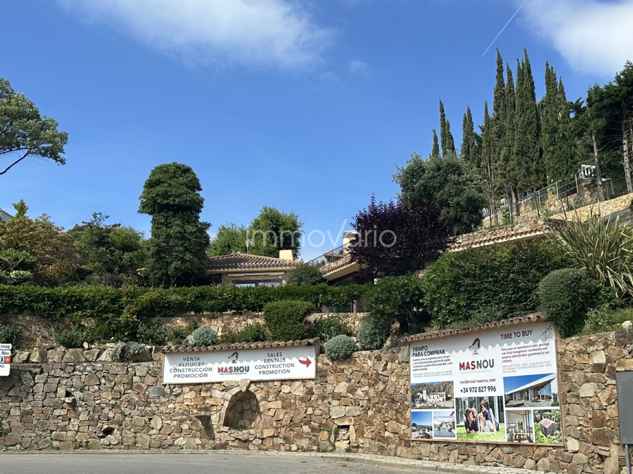Conjunto de la propiedad, compuesta por tres masías para restaurar en la Selva, a 20 minutos de la Costa Brava.
Superficie parcela: 183 ha, de las cuales 56 ha son de cultivo.
La masía 1. con una superficie construida de 966 m2.
Masía de dos plantas y vertientes laterales, originaria del siglo XVIII y con importantes reformas en el siglo XIX, que siguen sin embargo las líneas del edificio original. Destaca la puerta principal, cuadrangular y con dintel monolítico con inscripción. Las paredes de la construcción original son de tapia, mientras que las de la reforma posterior de ladrillo macizo.
La masía necesita reformas. Estado de conservación es regular.
Usos admitidos: vivienda familiar, turismo rural, actividades de educación en el ocio, restauración. Su uso principal es "Agrario".
La casa dispone del servicio de electricidad y agua. El acceso es bueno.
La masía 2. en ruinas, fue construida en siglo XX, y tiene una superficie construida de 440 m2.
Tiene fachadas de piedra amorterada y su uso principal es "Vivienda familiar".
La masía 3. en ruinas, fue construida en el siglo XX, y tiene una superficie construida de 384 m2.
Tiene fachadas de piedra amorterada y su uso principal es "Vivienda familiar", y tiene buen acceso.
Set of property, made up of three masías to be restored in the Selva, 20 minutes from the Costa Brava.
Plot surface: 183 ha, of which 56 ha are cultivated.
The masía 1: with a built area of 966 m2.
Country house with two floors and lateral slopes, originally from the 18th century and with important reforms in the 19th century, which nevertheless follow the lines of the original building. The main door stands out, quadrangular and with a monolithic lintel with an inscription. The walls of the original construction are made of mud, while those of the later reform are made of solid brick.
The farmhouse needs reforms. State of conservation is fair.
Admitted uses : family home, rural tourism, leisure education activities, restaurants. Its main use is "Agrarian".
The house has electricity and water service. Access is good.
The masía 2. in ruins, was built in the 20th century, and has a constructed area of 440 m2.
It has mortared stone facades and its main use is "Family housing".
The masía 3. in ruins, was built in the 20th century, and has a constructed area of 384 m2.
It has mortared stone facades and its main use is "family housing", and it has good access.
Propriéte avec 3 fermes pour renouveler dans la Selva, a 20 minutes de la Costa Brava.
Terrain : 183 ha dont 56 ha cultivés.
La ferme 1: avec une surface construite de 996 m².
Ferme à deux étages avec pentes latérales, datant du XVIII siècle et ayant subi d’importantes modifications du XIX siècle, qui suit néanmoins les lignes du bâtiment d’origine. La porte principale, quadrangulaire, avec un linteau monolithique portant une inscription, est remarquable.
Les murs du bâtiment d’origine sont en pisé, tandis que ceux des transformations ultérieures sont en brique. Ceux de la rénovation ultérieure sont en briques pleines.
La ferme a besoin d’être rénovée. Elle est dans un état de conservation moyen.
Usages acceptés : Maison, tourisme rural, activités éducatives de loisir,
restauration. Son usage principal est “agraire”.
La maison dispose de l’électricité et de l’eau. L’accès est bon.
La ferme 2: en ruine, a été construite au XX siècle, et a une surface construite de 440 m2.
Elle a des façades en pierre et son usage principal est “maison familiale”.
La ferme 3: en ruine, a été construite au XX siècle, et a une surface construite de 384 m2.
Elle a des façades en pierre et son usage principal est “maison familiale”, et elle a un bon accès.
Das Anwesen besteht aus drei zu restaurierenden Bauernhäusern in La Selva, 20 Minuten von der Costa Brava entfernt.
Grundstück: 183 ha, wovon 56 ha Ackerland sind.
Bauernhaus 1: mit einer bebauten Fläche von 966 m2.
Zweistöckiges Bauernhaus mit seitlichen Dachschrägen, ursprünglich aus dem 18. Jahrhundert und mit bedeutenden Umbauten im 19. Jahrhundert, die jedoch den Linien des ursprünglichen Gebäudes folgen. Hervorzuheben ist das viereckige Hauptportal mit einem monolithischen Türsturz mit Inschrift. Die Wände des ursprünglichen Gebäudes sind aus Lehmmauerwerk, während die der späteren Umbauten aus massivem Ziegelstein bestehen. Das Bauernhaus ist renovierungsbedürftig. Es befindet sich in einem guten Erhaltungszustand.
Zugelassene Nutzungen: Familienwohnungen, ländlicher Tourismus, Freizeitbildungsaktivitäten, Gastronomie. Die Hauptnutzung ist „landwirtschaftlich".
Das Haus verfügt über Strom- und Wasseranschlüsse. Die Zufahrt ist gut.
Bauernhaus 2: in Ruinen, wurde im 20. Jahrhundert gebaut und hat eine bebaute Fläche von 440 m2.
Es hat eine Steinfassade und wird hauptsächlich als "Familienhaus" genutzt.
Bauernhaus 3: in Ruinen, wurde im 20. Jahrhundert erbaut und hat eine bebaute Fläche von 384 m2.
Es hat Steinfassaden und wird hauptsächlich als "Familienhaus" genutzt und hat einen guten Zugang.
Комплекс построек, состоящий из трех фермерских домов, для полной реставрации в Ла Сельве, в 20 минутах от побережья Коста Брава.
Площадь участка: 183 га, из которых 56 га пахотные.
Сельский дом 1. Площадь застройки - 966 м2.
Дом с расположен на двух этажах, постройка 18 века, важные реформы были проведены в 19 веке, тем не менее, не меняющие линии оригинального здания. Привлекает внимание парадная дверь, с монолитной перемычкой сверху и с надписью. Стены первоначальной постройки глино-битоные, а поздней реформы - из полнотелого кирпича.
Фермерский дом нуждается в реконструкции. Состояние сохранности удовлетворительное.
Допустимое использование: семейный дом, сельский туризм, досуговое образовательное мероприятие, ресторан. Его основное использование - «Аграрное».
В доме есть электричество и вода. Транспортный доступ хороший.
Сельский дом 2. Руины, был построен в 20 веке и имеет площадь застройки - 440 м2.
Каменные фасады, обработанные раствором, его основное назначение - «Семейное жилье».
Сельский дом 3. Руины, был построен в 20 веке и имеет площадь застройки 384 м2.
Каменные фасады, покрытые раствором, и его основное использование - «семейное жилье», хороший доступ.
... plus >>
