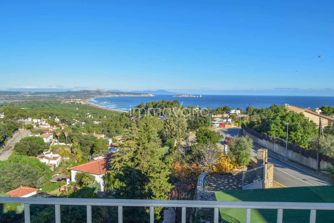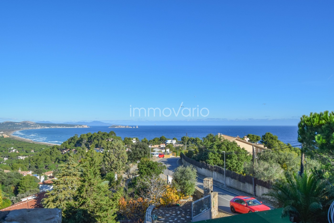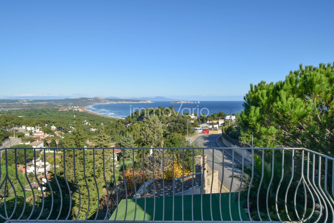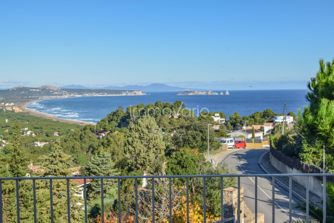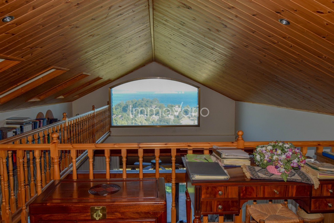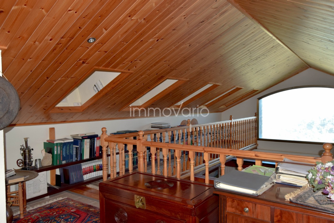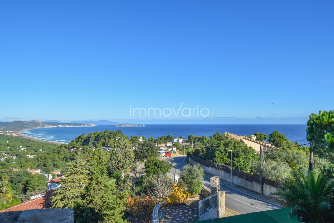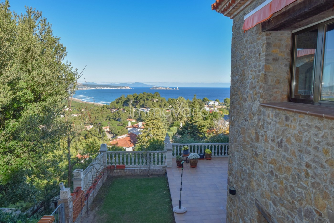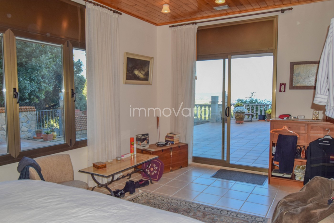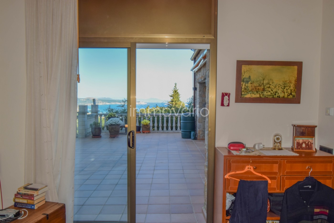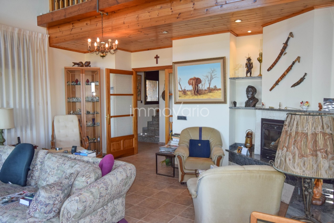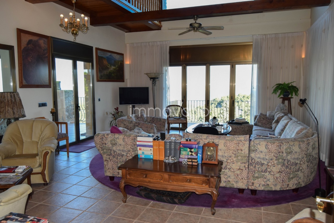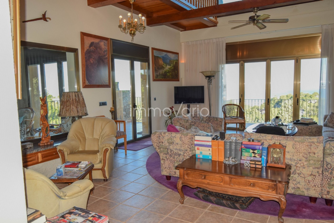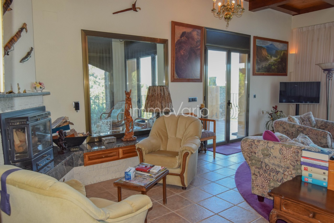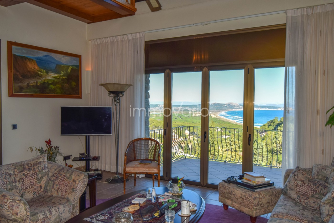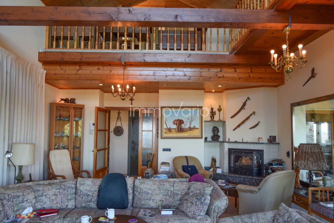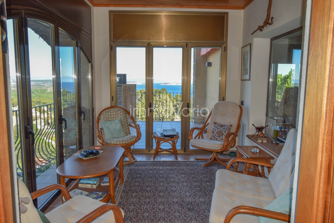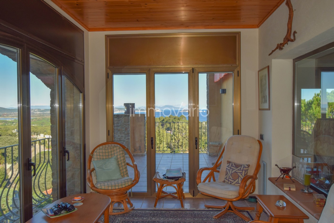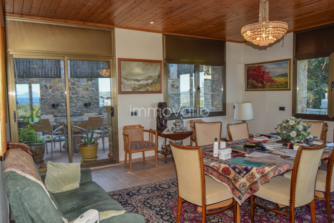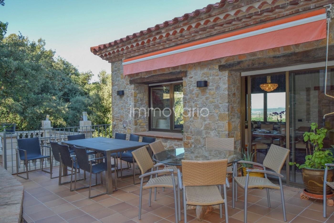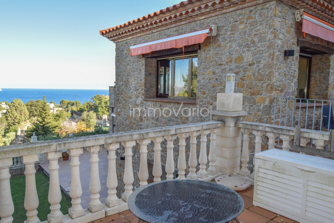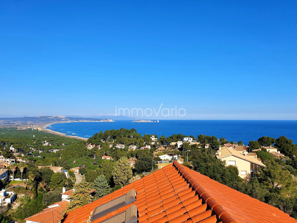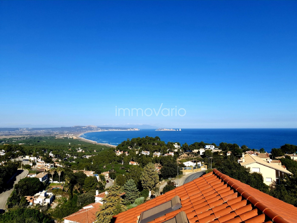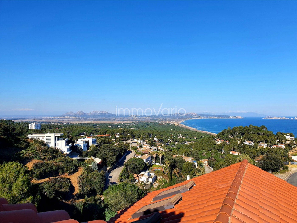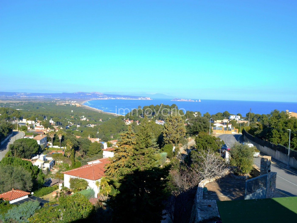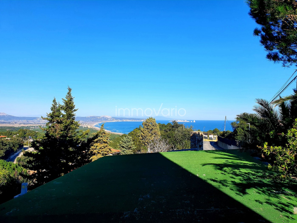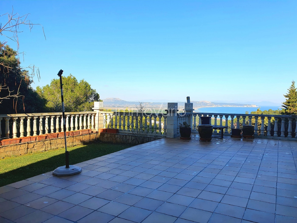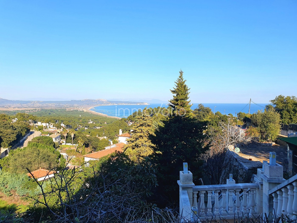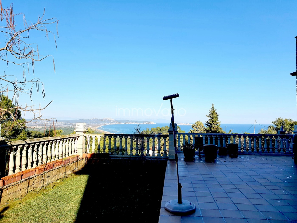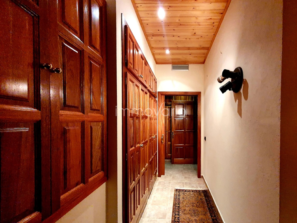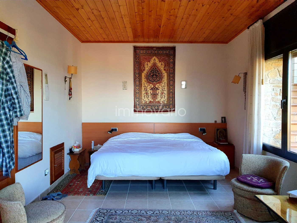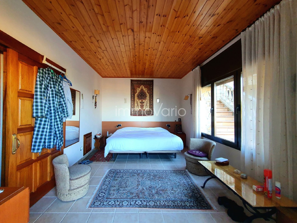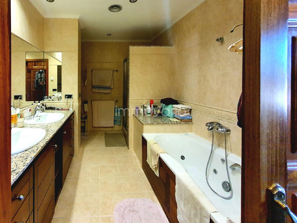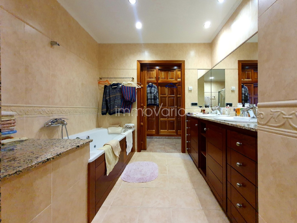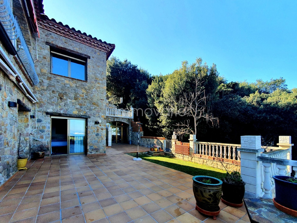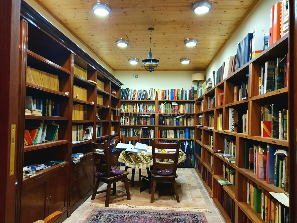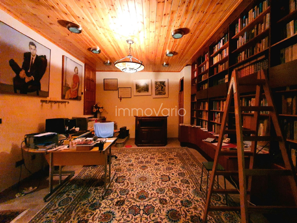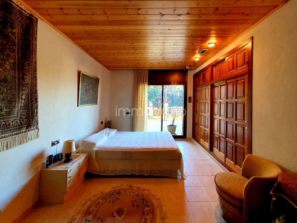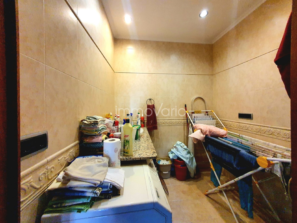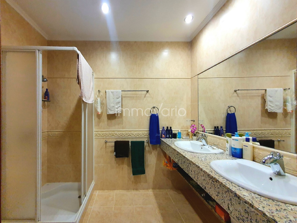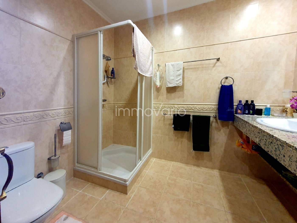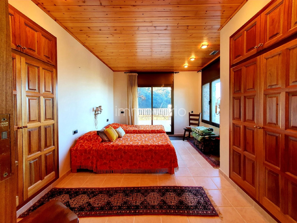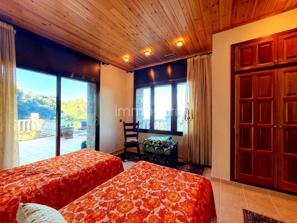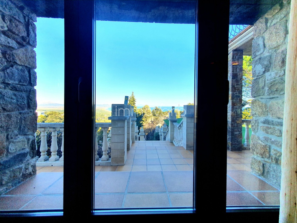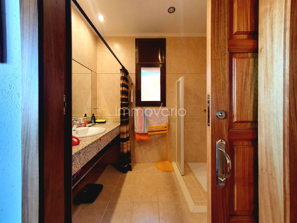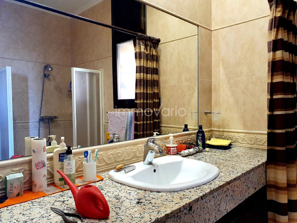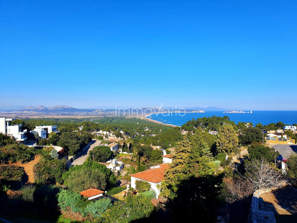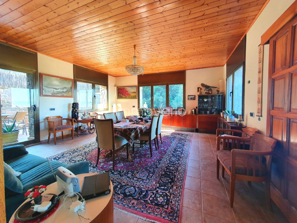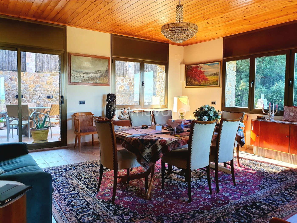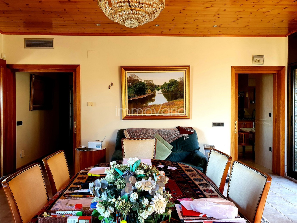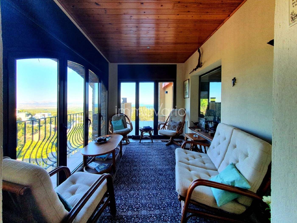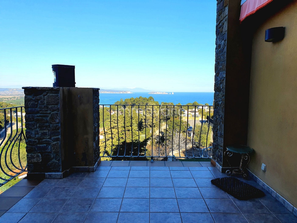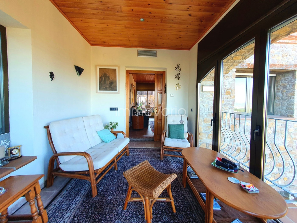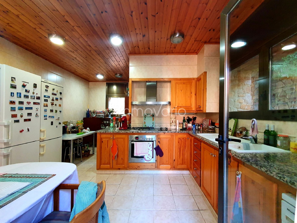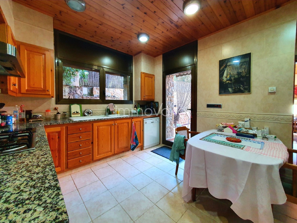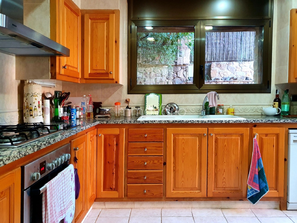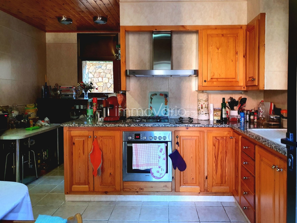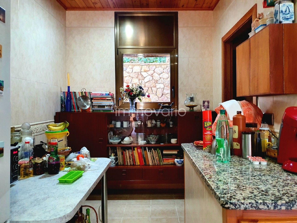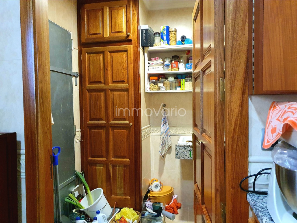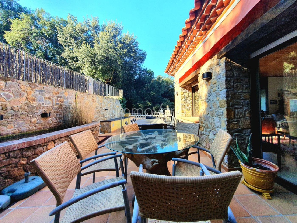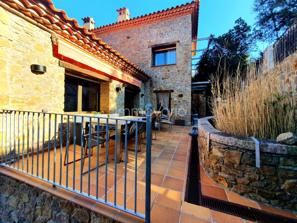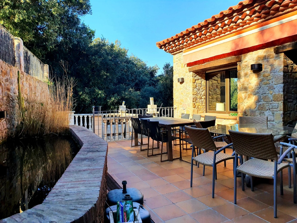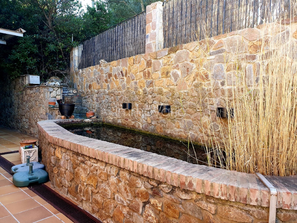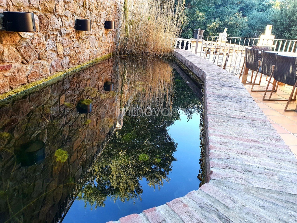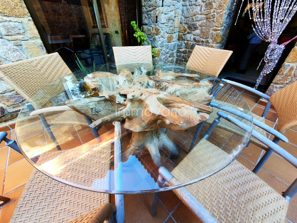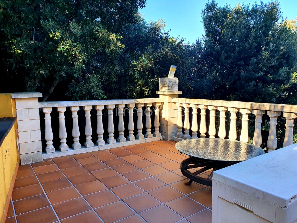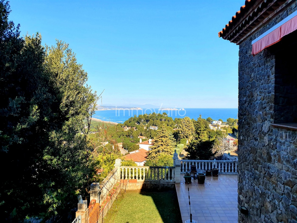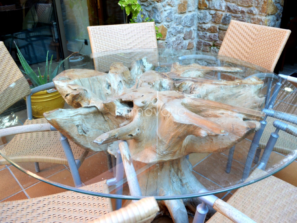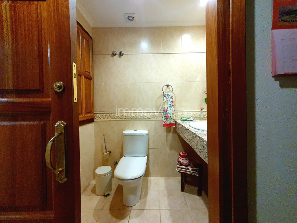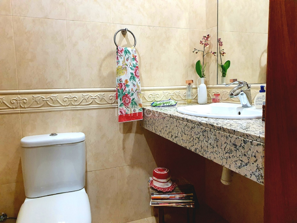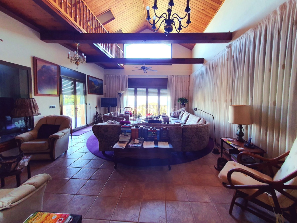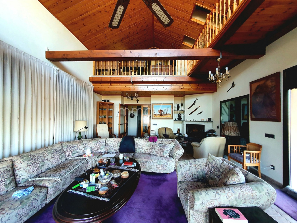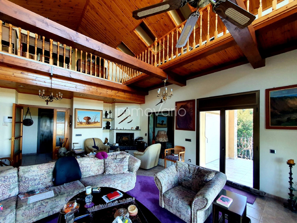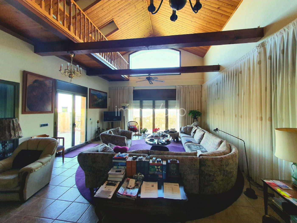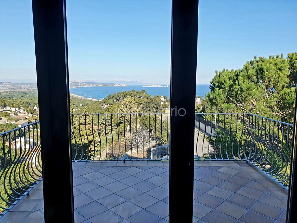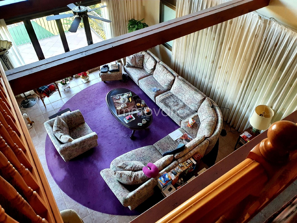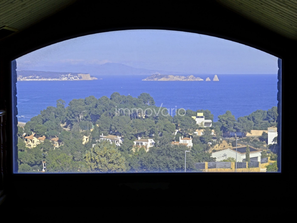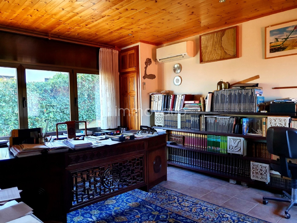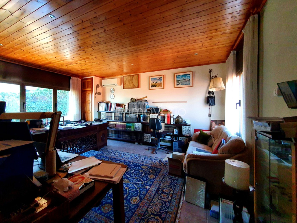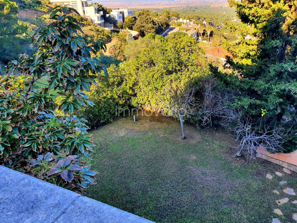Situada a 1 Km. de la playa de Sa Riera y de la de Illa Roja.
Con espectaculares vistas al mar.
Superficie construida de 664 m2 de los cuales 194 m2 son un sótano y 50 mº un garaje que está en una edificación anexa a la vivienda.
Superficie de la parcela de 938 m2.
Vivienda construida en el año 2005 con ascensor en todas las plantas.
Construida atendiendo las necesidades de una persona con discapacidad. Todos los pasillos, puertas…. están adaptados al giro de una silla de ruedas.
Calefacción por gas oil con suelo radiante.
Toda la carpinteria es de madera de niangon con puertas correderas. Techos de la casa de madera.
-1 Sótano dividido en 5 estancias. Sala de calderas y depositos de gas oil.
0 Tres dormitorios, tres baños y una lavanderia.
El dormitorio suite dispone además de un amplio baño de un despacho y una biblioteca.
1 Cocina con zona de comer , despensa y acceso a terraza trasera
Comedor con acceso a terraza trasera
Sala / Terraza de verano con espectaculares vistas al mar
Aseo de cortesia
Salon
2 Despacho y biblioteca que es la parte alta del salón.
The outstanding features of this spacious and bright house are its magnificent panoramic sea views.
The house is arranged on four levels. The entrance is on the middle level, which is the main living area .With a large living room on two levels, guest toilet, large kitchen with dining area that gives access to the extensive rear terrace, pantry, dining room and summer terrace. The living room, dining room and summer terrace have spectacular sea views.
The floor above with a large office and the bookstore that is the upper part of the living room.
The bedroom area is one floor below the day area. This floor is composed of Laundry room, two bathrooms, two bedrooms. And the suite composed of bedroom, bathroom, office and library.
The basement.
Constructed area of 664 m2 of which 194 m2 are a basement and 50 m2 a garage that is in a building attached to the house. Surface of the plot of 938 m2.
Housing built in 2005 with an elevator on all floors. Built according to the needs of a person with a disability. All the corridors, doors…. They are adapted to the turning of a wheelchair.
Oil gas heating with underfloor heating.
All the carpentry is niangon wood with sliding doors.
All the roofs of the house are made of wood.
-1 Basement divided into 5 rooms. Boiler room and gas oil tanks.
0 Three bedrooms, laundry room, three bathrooms.
One of the bedrooms is the suite that, in addition to a bathroom, also has a large office and a library.
1 Kitchen with dining area, pantry and access to rear terrace
Dining room with access to rear terrace
Living room / Summer terrace with spectacular sea views
Guests toilet
Living room
2 Office and upper part of the living room that is a large library.
Situé à 1 km des plages de Sa Riera et Illa Roja. Avec des vues spectaculaires sur la mer.
Surface construite de 664 m2 dont 194 m2 de sous-sol et 50 m2 de garage situé dans un bâtiment à côté de la maison. Surface de la parcelle de 938 m2.
Logement construit en 2005 avec un ascenseur à tous les étages. Construit selon les besoins d'une personne handicapée. Tous les couloirs, les portes…. Ils sont adaptés au virage d'un fauteuil roulant.
Chauffage au gazole avec chauffage au sol. Toute la menuiserie est en bois de niangon avec des portes coulissantes. Toits de la maison en bois.
Distribution :
-1 Sous-sol divisé en 5 pièces. Chaufferie et cuves à gasoil
0 Trois chambres, trois salles de bains et une buanderie..
La suite parentale dispose également d'une grande salle de bain, d'un bureau et d'une bibliothèque.
1 Cuisine avec coin repas, cellier et accès à la terrasse arrière.
Salle à manger avec accès à la terrasse arrière
Salon / Terrasse d'été avec vue spectaculaire sur la mer
toilette .
Séjour.
2 Bureau et bibliothèque qui est la partie supérieure du séjour.
... meer >>
