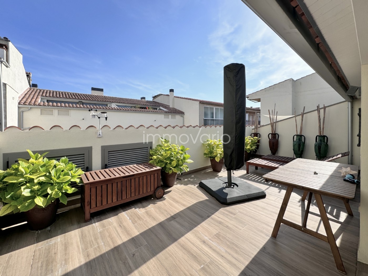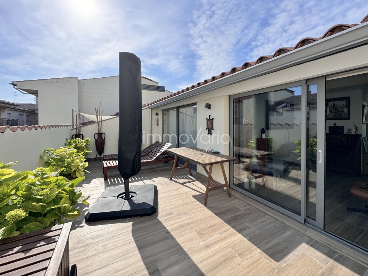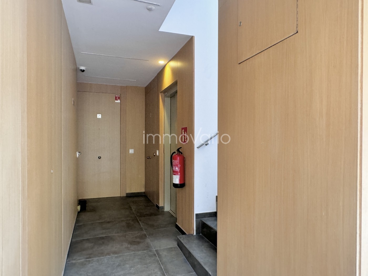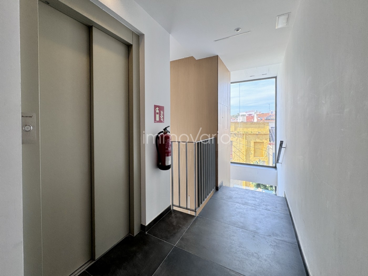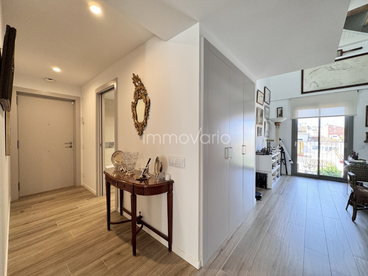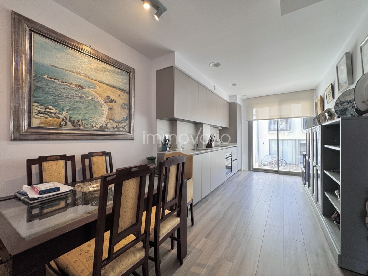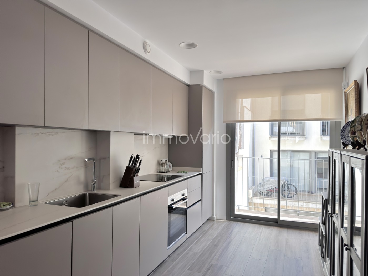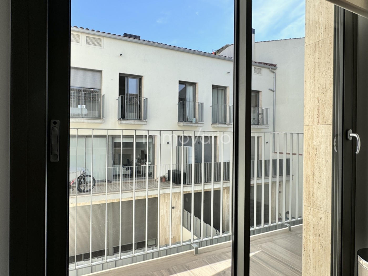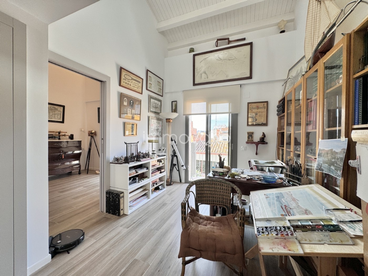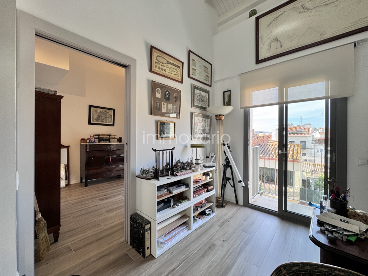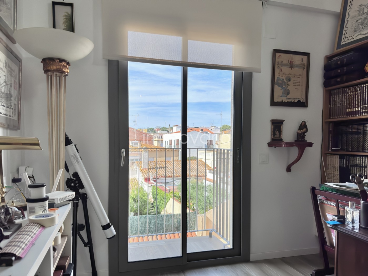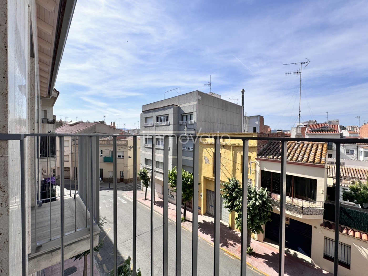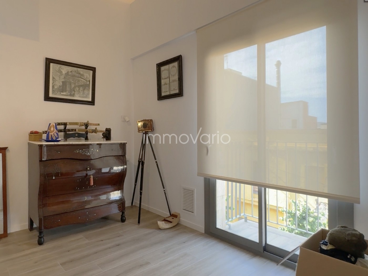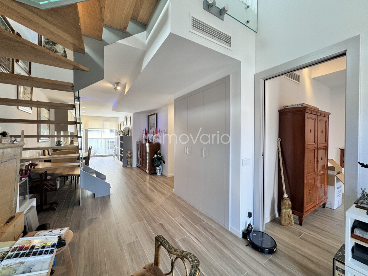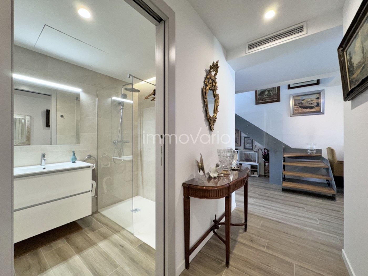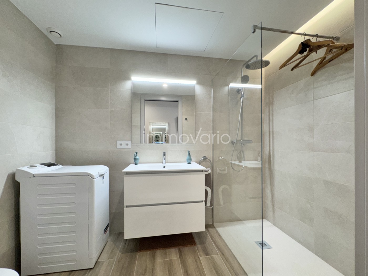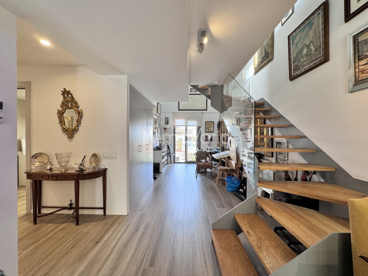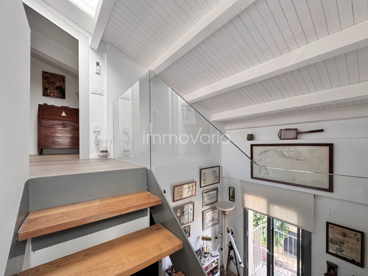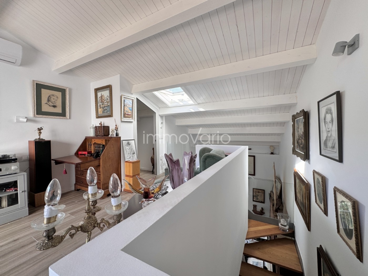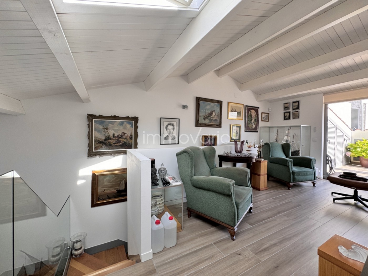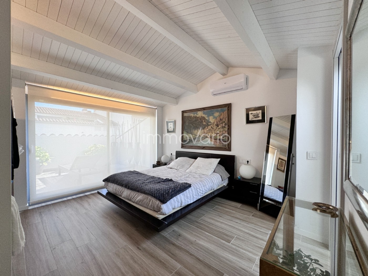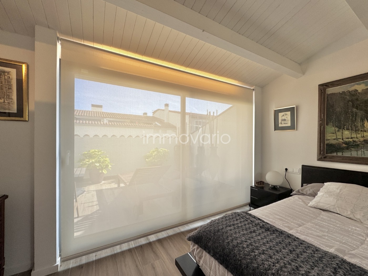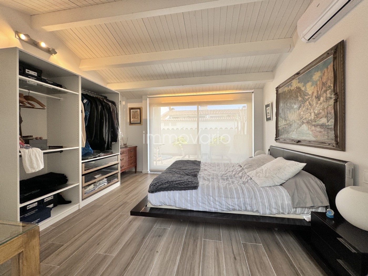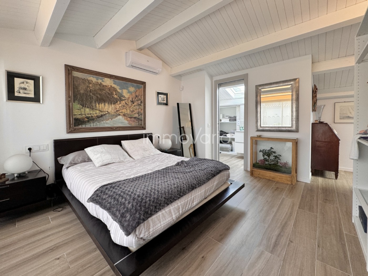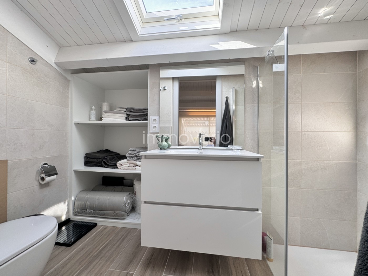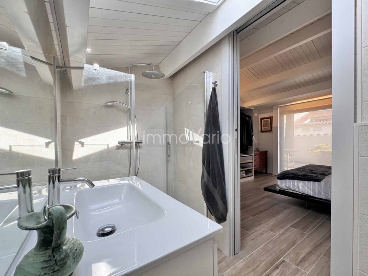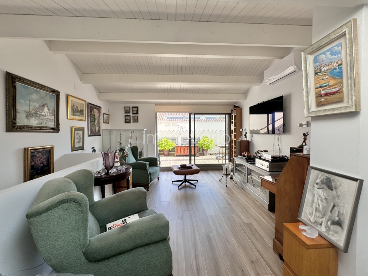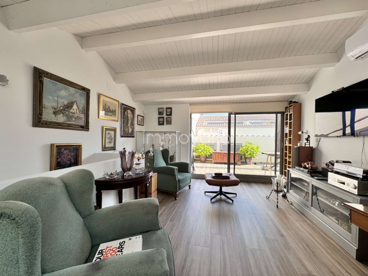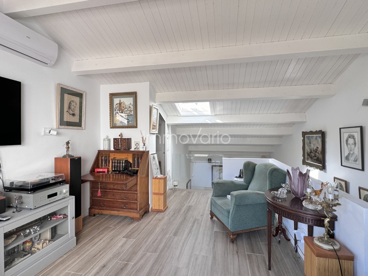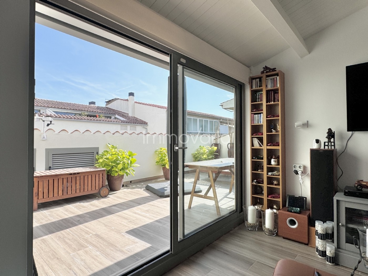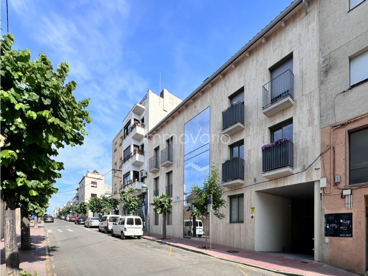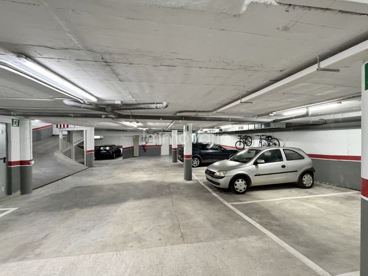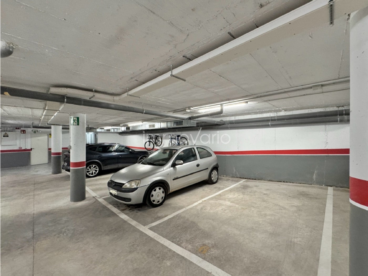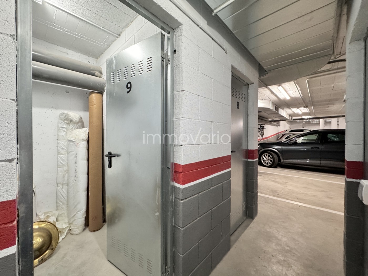ÀTIC DÚPLEX SEMI-NOU, TERRASSA, PÀRQUING I TRASTER, AL CENTRE.
Es tracta d'un capritxós àtic dúplex dissenyat per gaudir de cadascun dels seus espais, tots estudiats meticulosament per aprofitar al màxim tant de la llum natural com de l'harmonia i la calidesa que ofereix la seva arquitectura.
Compta amb una superfície construïda de 126m2, i la seva peculiar distribució és la següent: rebedor, lavabo de cortesia amb dutxa, àmplia estada diàfana que acull la cuina americana amb balcó, la zona de menjador i la zona de saló amb sortida també a balcó. En aquesta planta hi trobem una àmplia habitació doble amb sostres altíssims folrats de fusta lacada en blanc, com tota la coberta de l’àtic. L’escala central i de disseny exclusiu, ens condueix a la planta superior, composta d’una àmplia sala d’estar amb sortida a la terrassa de 35m2 i una magnífica habitació suite, també amb sortida a la terrassa.
Sorprenen els seus amplis espais, sostres alts, l'aprofitament de llum natural mitjançant claraboies, els sostres de fusta natural, els llums led directes i indirectes, domòtica, sistema d'aerotèrmia, aire condicionat, bomba de calor…
Al mateix edifici hi ha la còmoda plaça de pàrquing de 28m2 i el traster de 5m2.
Un luxe a ple centre.
ÁTICO DÚPLEX SEMI-NUEVO, TERRAZA, PARKING Y TRASTERO, EN EL CENTRO.
Se trata de un caprichoso ático dúplex diseñado para disfrutar de cada uno de sus espacios, todos meticulosamente estudiados para aprovechar al máximo tanto de la luz natural como de la harmonía y calidez que ofrece su arquitectura.
Cuenta con una superficie construida de 126m2, y su peculiar distribución es la siguiente: recibidor, aseo de cortesía con ducha, amplia estancia diáfana que alberga la cocina americana con balcón, la zona de comedor y la zona de salón con salida también a balcón. En esta planta encontramos una amplia habitación doble con techos altísimos forrados de madera lacada en blanco, como toda la cubierta del ático. La escalera central y de diseño exclusivo, nos conduce a la planta superior, compuesta de una amplia sala de estar con salida a la terraza de 35m2 y una magnífica habitación suite, también con salida a la terraza.
Sorprenden sus amplios espacios, techos altos, el aprovechamiento de luz natural mediante claraboyas, los techos de madera natural, las luces led directas e indirectas, domótica, sistema de aerotermia, aire acondicionado, bomba de calor…
En el mismo edificio se encuentra la cómoda plaza de parking de 28m2 y el trastero de 5m2.
Un lujo en pleno centro.
Los impuestos, gastos notariales y gastos de registro no están incluidos en el precio de venta.
SEMI-NEW DUPLEX PENTHOUSE, TERRACE, PARKING AND STORAGE ROOM, IN THE CENTER.
This is a whimsical duplex penthouse designed to enjoy each of its spaces, all meticulously studied to make the most of both natural light and the harmony and warmth offered by its architecture.
It has a constructed area of 126m2, and its peculiar layout is as follows: entrance hall, guest toilet with shower, large open-plan room that houses the open-plan kitchen with balcony, the dining area and the living room area with access to the balcony. On this floor we find a large double room with very high ceilings lined with white lacquered wood, like the entire roof of the penthouse. The central staircase, with an exclusive design, leads us to the upper floor, consisting of a large living room with access to the 35m2 terrace and a magnificent suite room, also with access to the terrace.
Its spaciousness, high ceilings, the use of natural light through skylights, natural wood ceilings, direct and indirect LED lights, home automation, aerothermal system, air conditioning, heat pump... are surprising.
In the same building there is a comfortable 28m2 parking space and a 5m2 storage room.
A luxury in the heart of the city.
Taxes, notary fees and registration fees are not included in the sale price.
PENTHOUSE DUPLEX SEMI-NEUF, TERRASSE, PARKING ET RANGEMENT, AU CENTRE.
Il s'agit d'un penthouse en duplex fantaisiste conçu pour profiter de chacun de ses espaces, tous méticuleusement étudiés pour tirer le meilleur parti à la fois de la lumière naturelle et de l'harmonie et de la chaleur qu'offre son architecture.
Il a une superficie construite de 126m2, et sa distribution particulière est la suivante : hall, toilettes invités avec douche, grande pièce ouverte qui abrite la cuisine américaine avec balcon, la salle à manger et le salon avec également accès à un balcon. A cet étage, nous trouvons une grande pièce double avec de très hauts plafonds bordés de bois laqué blanc, comme tout le toit du grenier. L'escalier central au design exclusif nous mène à l'étage supérieur, composé d'un salon spacieux avec accès à la terrasse de 35m2 et d'une magnifique suite, également avec accès à la terrasse.
Surprenants sont ses grands espaces, ses hauts plafonds, l'utilisation de la lumière naturelle grâce aux lucarnes, les plafonds en bois naturel, les lumières LED directes et indirectes, la domotique, le système aérothermique, la climatisation, la pompe à chaleur...
Dans le même bâtiment, il y a une confortable place de parking de 28 m2 et un débarras de 5 m2.
Un luxe au centre.
Les taxes, frais de notaire et frais d'enregistrement ne sont pas inclus dans le prix de vente.
HALBNEUES DUPLEX-PENTHOUSE, TERRASSE, PARKPLATZ UND ABSTELLRAUM, IM ZENTRUM.
Es handelt sich um ein skurriles Duplex-Penthouse, das so konzipiert ist, dass Sie jeden seiner Räume genießen können. Alle Räume wurden sorgfältig gestaltet, um sowohl das natürliche Licht als auch die Harmonie und Wärme, die die Architektur bietet, optimal zu nutzen.
Es hat eine bebaute Fläche von 126 m2 und seine besondere Aufteilung ist wie folgt: Flur, Gäste-WC mit Dusche, großer offener Raum, in dem sich die offene Küche mit Balkon, der Essbereich und der Wohnbereich befinden Zugang zu einem Balkon. Auf dieser Etage finden wir ein großes Doppelzimmer mit sehr hohen Decken, die wie das gesamte Dachgeschoss mit weiß lackiertem Holz verkleidet sind. Die zentrale und exklusiv gestaltete Treppe führt uns in die obere Etage, bestehend aus einem geräumigen Wohnzimmer mit Zugang zur 35 m² großen Terrasse und einem prächtigen Suite-Zimmer, ebenfalls mit Zugang zur Terrasse.
Überraschend sind die großen Räume, die hohen Decken, die Nutzung von natürlichem Licht durch Oberlichter, die Decken aus Naturholz, die direkte und indirekte LED-Beleuchtung, die Hausautomation, das Luftwärmesystem, die Klimaanlage, die Wärmepumpe ...
Im selben Gebäude gibt es einen komfortablen 28 m² großen Parkplatz und einen 5 m² großen Abstellraum.
Ein Luxus im Zentrum.
Steuern, Notargebühren und Registrierungsgebühren sind nicht im Verkaufspreis enthalten.
Fantastisch duplex penthouse dat is ontworpen om van elk van zijn ruimtes te genieten, allemaal zorgvuldig bestudeerd om het beste te halen uit zowel natuurlijk licht als de harmonie en warmte die de architectuur biedt.
Het heeft een bebouwde oppervlakte van 126m2 en de bijzondere indeling is als volgt: hal, gastentoilet met douche, grote open ruimte met daarin de open keuken met balkon, het eetgedeelte en het woongedeelte met ook toegang tot een balkon. Op deze verdieping vinden we een grote tweepersoonskamer met zeer hoge plafonds bekleed met wit gelakt hout, zoals het gehele zolderdak. De centrale en exclusief ontworpen trap leidt ons naar de bovenverdieping, bestaande uit een ruime woonkamer met toegang tot het terras van 35m2 en een prachtige suitekamer, ook met toegang tot het terras.
Verrassend zijn de grote ruimtes, hoge plafonds, het gebruik van natuurlijk licht door dakramen, natuurlijke houten plafonds, directe en indirecte LED-verlichting, domotica, aerothermisch systeem, airconditioning, warmtepomp...
In hetzelfde gebouw bevindt zich een comfortabele parkeerplaats van 28m2 en een berging van 5m2.
Een luxe in het centrum.
Belastingen, notariskosten en registratiekosten zijn niet inbegrepen in de verkoopprijs.
... больше >>
