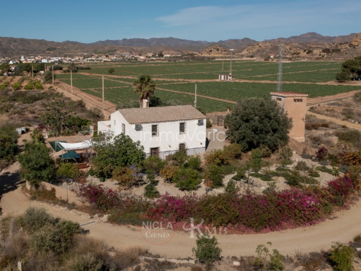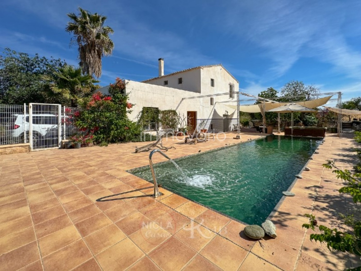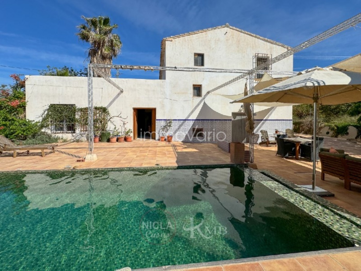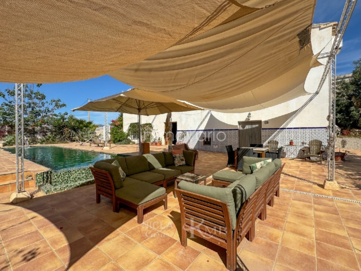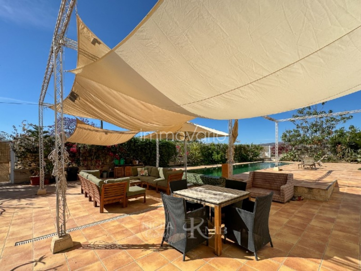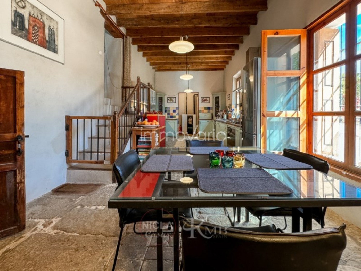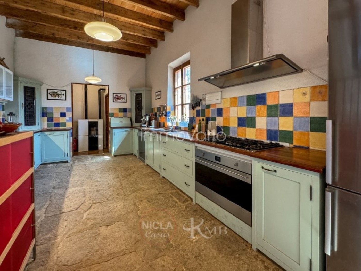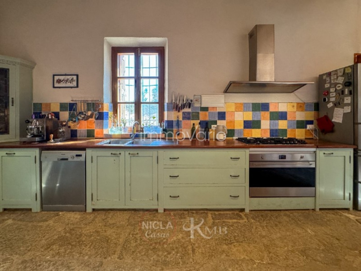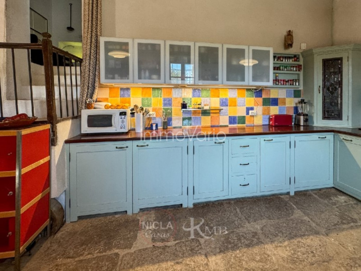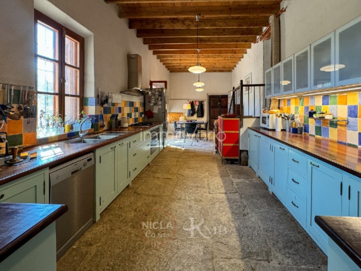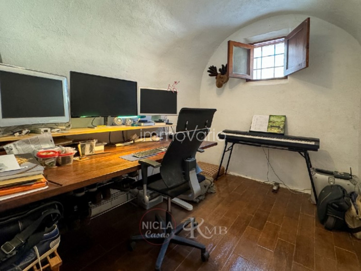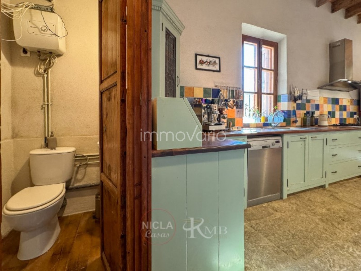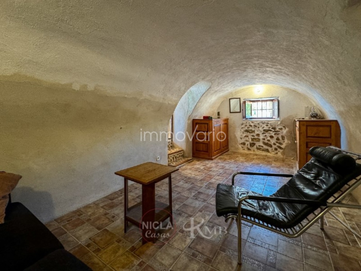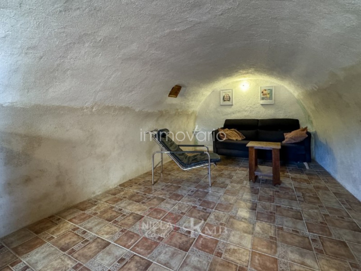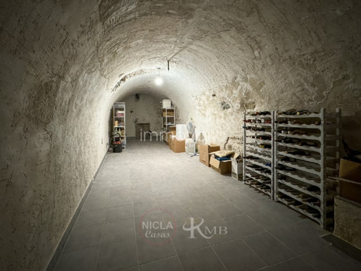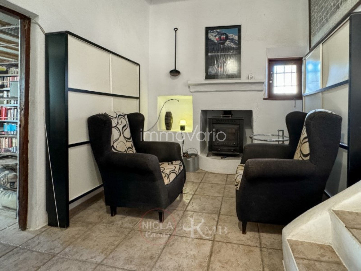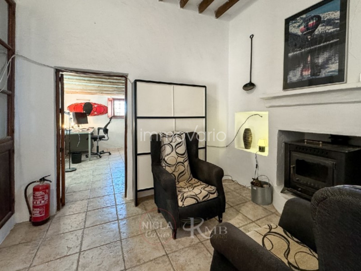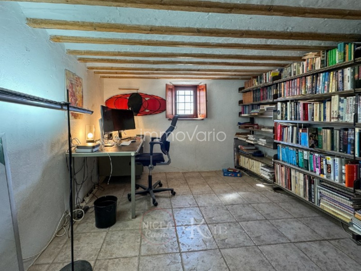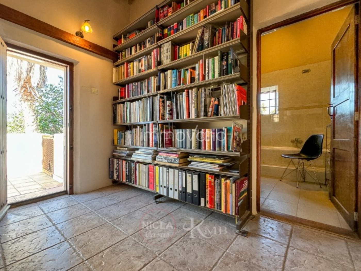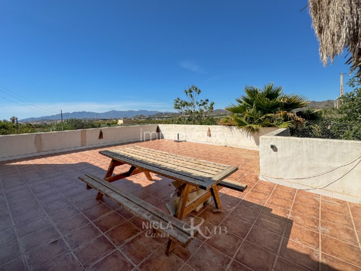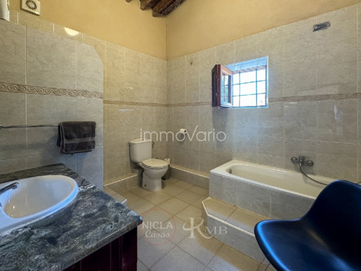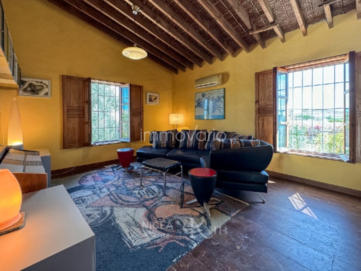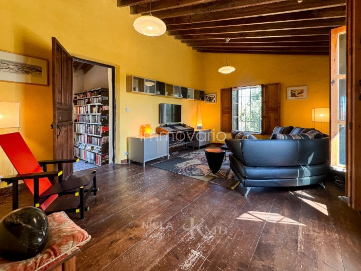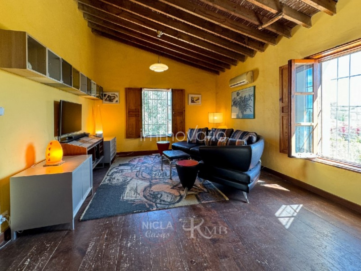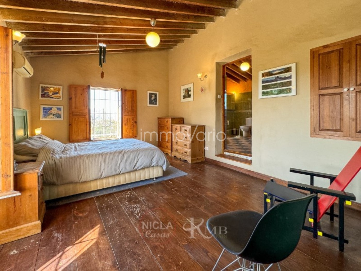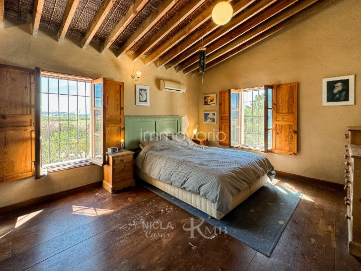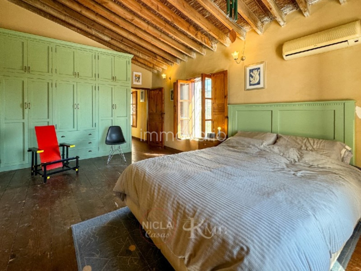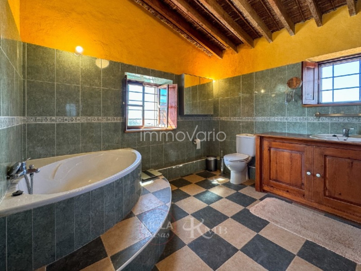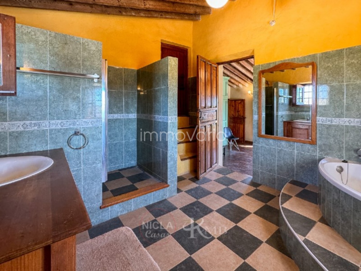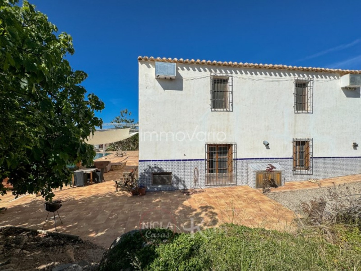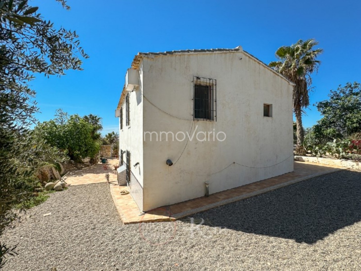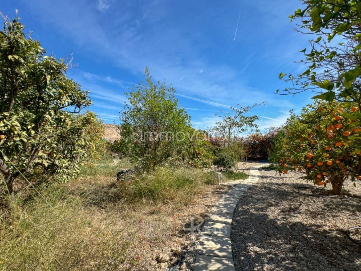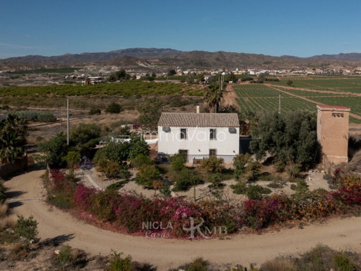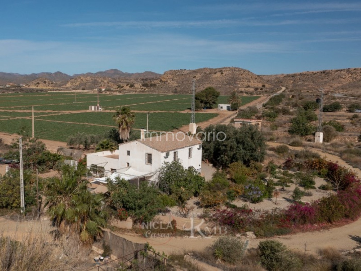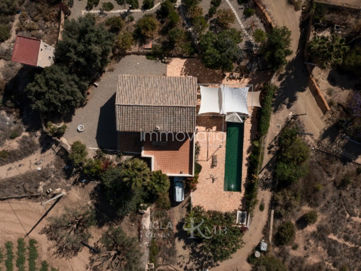Nestled within 7,760 m² of land, this traditional Spanish property, originally a watermill, offers a unique blend of history, comfort, and natural beauty. Spread over 192 m² of house floor space, 53 m² for the garage, plus 55 m² roof terrace, this property provides ample space for comfortable living and entertaining.
As you enter the property, you're greeted by a lush garden and orchard, boasting ancient olive trees, mandarin trees, blood orange, almond, grapefruit, lemon, lime, peach, plum, fig, pomegranate, persimmon, mango, and various prickly pear cactus. Ornamental plants, including bougainvillea, flamboyant trees, jacaranda, and flowering climbers, add to the beauty of the landscape.
The house itself is a testament to traditional Spanish architecture and modern comfort. Andalusian tiles on the outside walls provide protection against rain, while inside, natural plaster ensures proper moisture regulation. The tiled roof, recently maintained, adds to the property's durability and longevity. All windows have fitted aluminum screens.
The ground floor features a vast kitchen with original watermill stone floor slabs, a double-height ceiling, and plenty of cupboard space. Adjacent to the kitchen is a domed room, offering a cool retreat in summer and warmth in winter. The current owners use a solar heating system that keeps the room cozy during the day in winter.
The ground level also includes a WC, a hall, and a bedroom currently used as a study. A spacious garage, with room for one car and ample storage and DIY space, adds to the property's functionality.
The outdoor space is equally inviting, with a saltwater pool (12x3m, depth ) surrounded by a 200 m² tiled terrace. Luminescent tile decoration and an infinity edge add a touch of luxury to the pool area. The terrace, with a proper concrete foundation, wraps around the front and side of the house, providing ample space for outdoor living and entertainment.
Moving to the intermediate level, you'll find another bedroom (currently used as a study), a bathroom, a snug room with a wood burner, and a wide hallway leading to the roof terrace.
The roof terrace, situated on top of the garage, offers breathtaking views of the surrounding mountains, with a glimpse of the sea on clear days. A lovely spot in the evenings.
The upper level of the house features a living room with built-in bookshelves, a spacious master bedroom with built-in closets, an ensuite bathroom, and storage space with an electric boiler.
The property benefits from riego irrigation water rights, allowing for 30 minutes (approx. 70 m³) of water usage per month. There is a balsa (200 m³) and a direct pressured irrigation water system in place.
Part of the land, spanning 1,350 m², is fenced to 2 meters, ensuring 100% safety for dogs. The garden and orchard have been carefully planned for low maintenance, with geotextile and gravel.
Located only 6min () to Antas town centre and approx drive to the golden beaches of Vera Playa.
Watch the video and do the 360° virtual tour to truly appreciate what this beautiful and unique property has to offer!
#ref:VL891
Verscholen op een terrein van m², biedt deze traditionele Spaanse woning, oorspronkelijk een watermolen, een unieke combinatie van geschiedenis, comfort en natuurlijke schoonheid. Met een woonoppervlakte van 192 m² in het huis, 53 m² voor de garage, plus een dakterras van 55 m², biedt deze woning voldoende ruimte voor comfortabel wonen en entertainment.
Bij het betreden van het perceel wordt u verwelkomd door een weelderige tuin en boomgaard, met oude olijfbomen, mandarijnbomen, bloedsinaasappelbomen, amandelbomen, grapefruitbomen, citroenbomen, limoenbomen, perzikbomen, pruimenbomen, vijgenbomen, granaatappelbomen, kaki bomen, mangobomen en verschillende soorten cactussen. Sierplanten, zoals bougainvilles, flamboyantbomen, jacaranda's en bloeiende klimplanten, dragen bij aan de schoonheid van het landschap.
De woning zelf is een prachtig voorbeeld van traditionele Spaanse architectuur gecombineerd met modern comfort. Andalusische tegels op de buitenmuren beschermen tegen regen, terwijl het natuurlijke pleisterwerk aan de binnenkant zorgt voor een goede regulatie van vocht. Het recent onderhouden dak draagt bij aan de duurzaamheid en levensduur van het pand. Bovendien zijn alle ramen uitgerust met aluminium horren.
Op de begane grond bevindt zich een ruime keuken met authentieke watermolenstenen vloertegels, een hoog plafond en voldoende kastruimte. Aangrenzend aan de keuken is er een gewelfde kamer die verkoeling biedt in de zomer en warmte in de winter. De huidige eigenaren maken gebruik van een installatie op ie voor verwarming, waardoor de kamer overdag tijdens de wintermaanden behaaglijk blijft.
Op de benedenverdieping bevinden zich tevens een toilet, een hal en een slaapkamer die momenteel dienstdoet als studeerkamer. Een ruime garage, met plaats voor een auto en voldoende opslagruimte en doe-het-zelfmogelijkheden, draagt bij aan de functionaliteit van het pand.
De buitenruimte is even uitnodigend, met een zoutwaterzwembad (12x3m, diepte 1,7m) dat wordt omringd door een betegeld terras van 200 m². Luminescente tegeldecoratie en een overloop rand voegen een vleugje luxe toe aan het zwembadgedeelte. Het terras, met een stevige betonnen fundering, strekt zich uit rondom de voor- en zijkant van het huis, waardoor er voldoende ruimte is voor buitenleven en entertainment.
Op het tussenliggende niveau bevindt zich een extra slaapkamer (momenteel ingericht als studeerkamer), een badkamer, een gezellige kamer met een houtkachel en een ruime gang die leidt naar het dakterras.
Het dakterras, gelegen boven de garage, biedt een adembenemend uitzicht op de omliggende bergen, met op heldere dagen een glimp van de zee. Een heerlijke plek in de avonden.
Op de bovenste verdieping van het huis bevindt zich een woonkamer met ingebouwde boekenplanken, een royale hoofdslaapkamer met ingebouwde kasten, een eigen badkamer en extra opbergruimte met een elektrische boiler.
Het pand heeft het voordeel van waterrechten voor irrigatie, waardoor er per maand gedurende 30 minuten (ongeveer 70 m³) water gebruikt kan worden. Daarnaast is er een waterreservoir van 200 m³ en een systeem voor directe drukirrigatie aanwezig.
Een deel van het terrein, dat zich uitstrekt over m°, is omheind tot een hoogte van 2 meter, wat zorgt voor 100% veiligheid voor honden. De tuin en boomgaard zijn zorgvuldig ontworpen voor minimaal onderhoud, met gebruik van geotextiel en grindpaden.
Gelegen op slechts 6 minuten (3,2 km) van het centrum van Antas en ongeveer 14,5 km/16 minuten rijden van de gouden stranden van Vera Playa.
Bekijk de video en doe de 360° virtuele tour om een goede indruk te krijgen van wat deze prachtige en unieke woning te bieden heeft!
#ref:VL891
En una parcela de m², esta propiedad de estilo tradicional español, que en sus inicios funcionaba como un molino de agua, ofrece una fusión única de historia, comodidad y belleza natural. Con 192 m² de espacio habitable en la casa, 53 m² para el garaje y una terraza en la azotea de 55 m², proporciona un generoso espacio para una vida cómoda y llena de entretenimiento.
Al entrar en la propiedad, te recibirá un exuberante jardín y huerto, con antiguos olivos, mandarinos, naranjos sanguinos, almendros, pomelos, limoneros, limas, melocotoneros, ciruelos, higueras, granados, caquis, mangos y varios cactus de chumbera. Plantas ornamentales, como buganvillas, árboles flamboyanes, jacarandas y trepadoras florales, añaden belleza al paisaje.
La casa en sí misma es un testimonio de la arquitectura española tradicional y el confort moderno. Azulejos andaluces en las paredes exteriores proporcionan protección contra la lluvia, mientras que en el interior, el yeso natural asegura una adecuada regulación de la humedad. El tejado de tejas, recientemente mantenido, añade durabilidad y longevidad a la propiedad. Todas las ventanas tienen mosquiteras de aluminio.
La planta baja cuenta con una amplia cocina con losas de piedra originales del molino de agua, un techo de doble altura y un montón de espacio en los armarios. Adyacente a la cocina hay una habitación abovedada que ofrece un refugio fresco en verano y calor en invierno. Los propietarios actuales utilizan un sistema de calefacción solar que mantiene la habitación acogedora durante el día en invierno.
El nivel del suelo también incluye un aseo, un vestíbulo y un dormitorio actualmente utilizado como estudio. Un espacioso garaje, con espacio para un coche y amplio espacio de almacenamiento y bricolaje, añade funcionalidad a la propiedad.
El espacio exterior es igualmente acogedor, con una piscina de agua salada (12x3m, profundidad ) rodeada de una terraza de baldosas de 200 m². La decoración de azulejos luminescentes y un borde infinito añaden un toque de lujo al área de la piscina. La terraza, con una adecuada base de hormigón, rodea la parte delantera y lateral de la casa, proporcionando un amplio espacio para vivir y entretener al aire libre.
Pasando al nivel intermedio, encontrarás otro dormitorio (actualmente utilizado como estudio), un baño, una sala de estar acogedora con una estufa de leña y un amplio pasillo que conduce a la terraza en la azotea.
La terraza en la azotea, situada encima del garaje, ofrece impresionantes vistas de las montañas circundantes, con un vistazo al mar en días despejados. Un lugar encantador por las tardes.
El nivel superior de la casa cuenta con una sala de estar con estanterías empotradas, un amplio dormitorio principal con armarios empotrados, un baño en suite y espacio de almacenamiento con un calentador eléctrico.
La propiedad se beneficia de derechos de agua de riego, que permiten un uso de agua de 30 minutos (aproximadamente 70 m³) al mes. Hay una balsa (200 m³) y un sistema de riego por presión directa en su lugar.
Parte del terreno, que abarca 1,350 m², está vallado a 2 metros, asegurando el 100% de seguridad para los perros. El jardín y el huerto han sido cuidadosamente planificados para un mantenimiento bajo, con geotextil y caminos de grava.
Ubicado a solo 6 minutos () del centro de Antas y aproximadamente a minutos en coche de las doradas playas de Vera Playa.
¡Mira el vídeo y haz un recorrido virtual de 360° para apreciar verdaderamente lo que esta hermosa y única propiedad tiene para ofrecer!
#ref:VL891
jardin, terrasse, garage, piscine, débarras
Garten, Terrasse, Garage, Schwimmbad, Abstellraum
Jardí, Terrassa, garatge, Piscina, traster
giardino, terrazza, garage, piscina, ripostiglio
Сад, Терраса, гараж, бассейн, кладовка
trädgård, terrass, garage, pool, förrådsrum
... més >>
