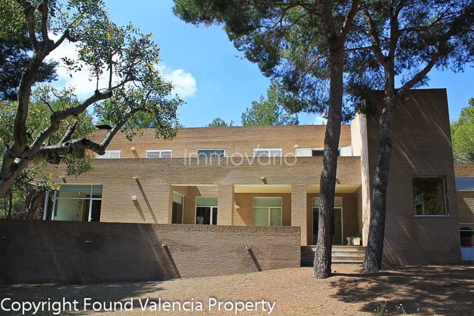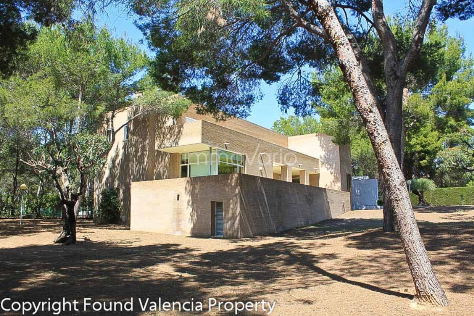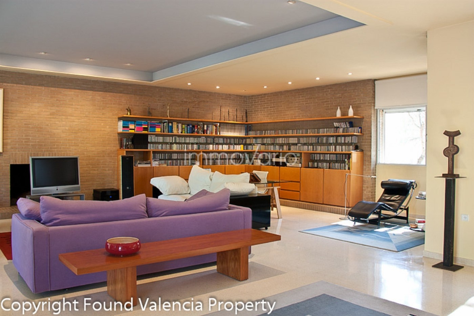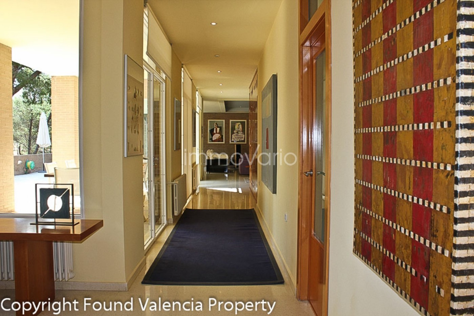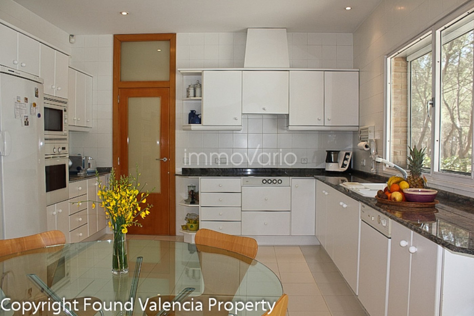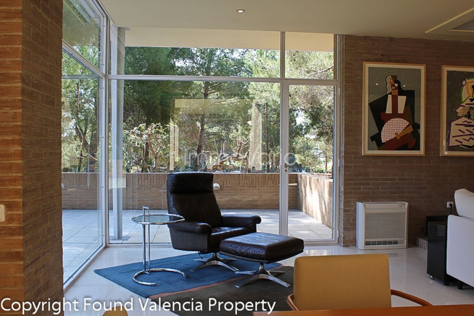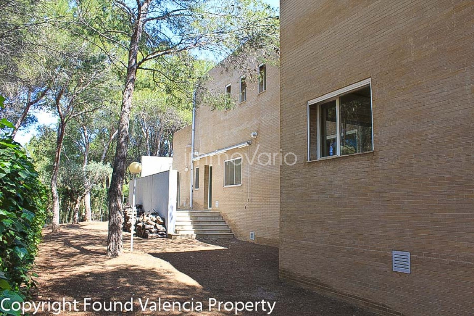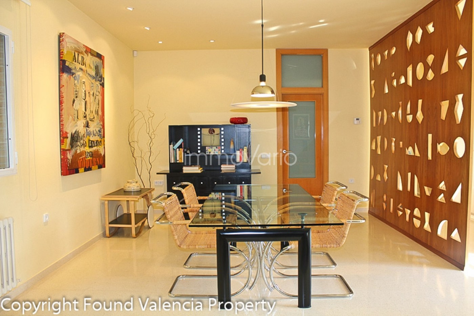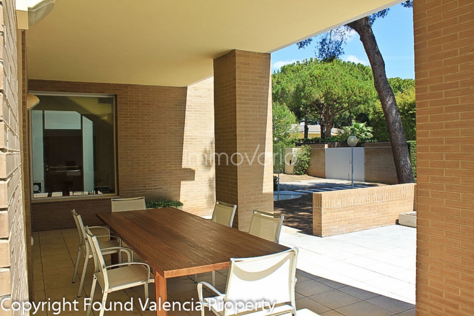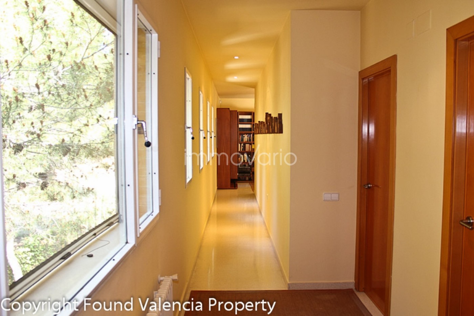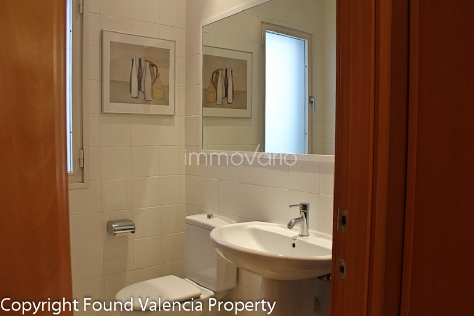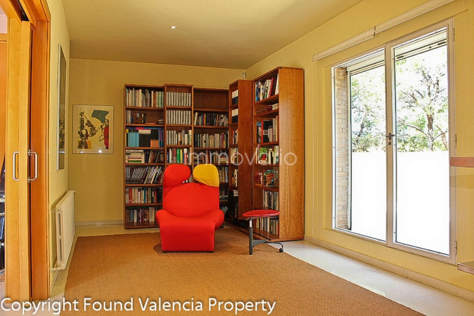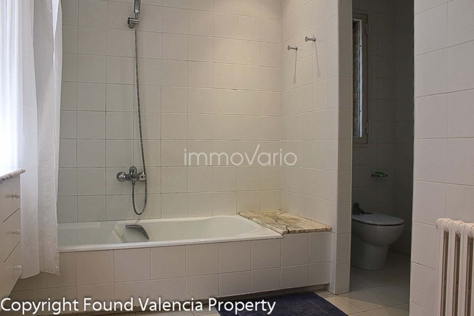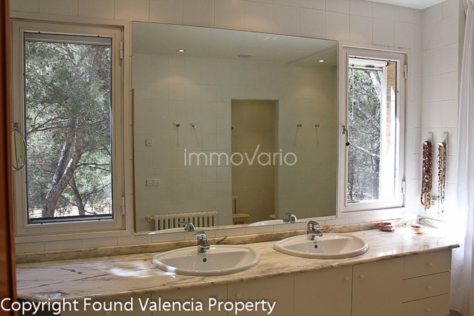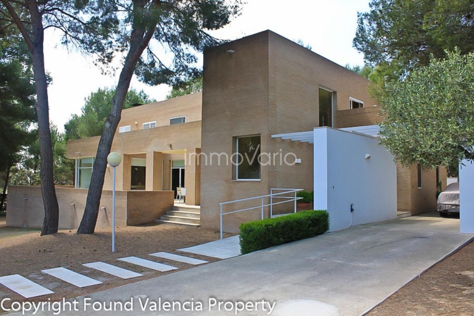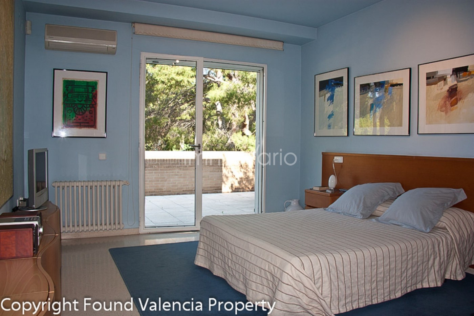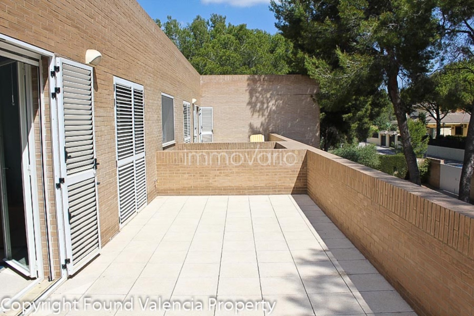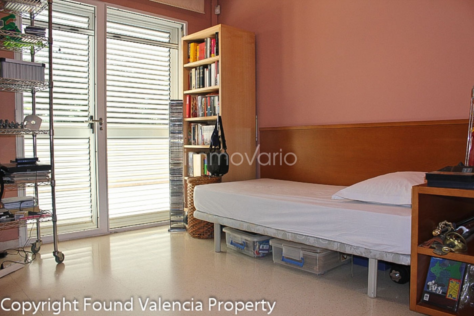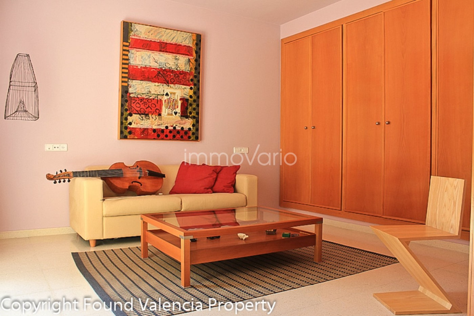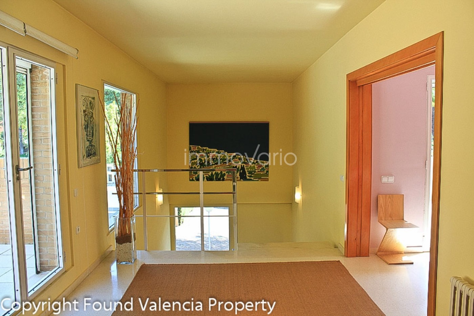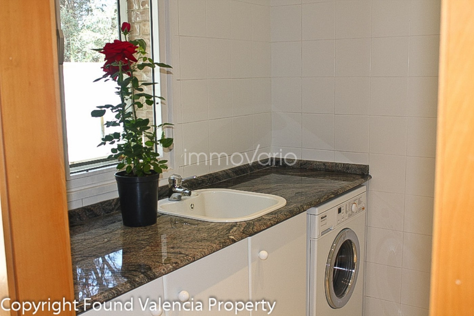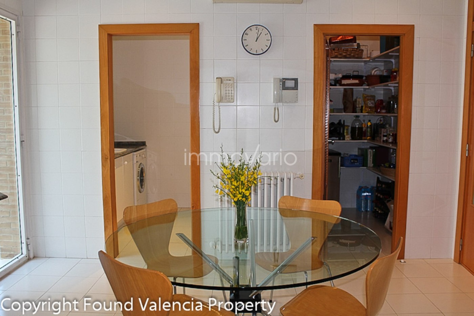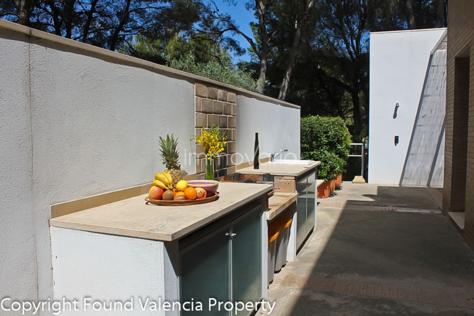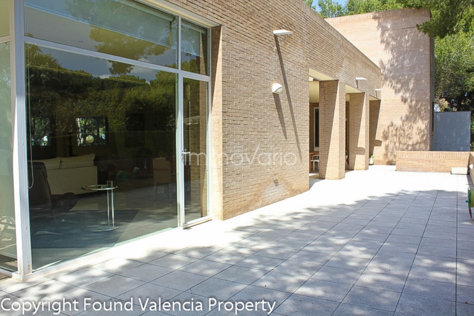Luxury Modern property Mas Camarena Paterna Valencia
Situated in a mature residential estate just 10 minutes drive from Valencia city centre.
All amenities are available including shopping centres, schools and international schools and universities. Access to major motorways is 5 minutes away. In the immediate area surrounding this property there is a sports club with swimming pool, tennis courts, Paddel courts, bar, restaurant and social club.
A horse-riding centre is situated beside this property and the famous El Escorpión golf course is 10 minutes drive away.
Built on 2050m2 of grounds the main house is 589m2 and is a contemporary style which has been designed to make maximum use of natural light and forest views from every angle of the property.
The gardens are landscaped woods with integrated irrigation systems. A perimeter alarm and double metal gates secure the property. The gardens respect the natural fauna of this area and are decorated with mature pine and olive trees.
Entrance to the house opens into a bright entrance hallway which leads past the kitchen to the main reception room. This is a large bright open-plan room and is separated into different zones.
The first zone is the dinning area which is decorated with a wooden carving by a renowned local artist which allows light to flow through giving different atmospheres. Adjoining this dinning area is the main sitting area with wood fire chimney.
To the left of this seating area is a reading/study area which is surrounded by large glass windows and takes advantage of the surrounding forest views. To the right of the seating area there is a music area, office table and lounge area. This room overlooks a large terrace which runs the length of this side of the property and has open and covered sections one of which is used as an outside dining area and another as a solarium.
The kitchen is bright and impeccable and has a laundry room and a food dispensary attached. It leads out to the rear terrace which has a Spanish style barbeque (Paellera) with outside kitchen and storage cabinets. Continuing around the house from the barbecue area, leads to a carport which has a capacity for 2 cars. Communicating with the barbecue area there is an equipment/facilities room and a workshop.
Adjoining this is a small internal room which is currently used as a photography studio. A guest bathroom completes this second level of the property is via an impressive wide staircase with views out to the gardens. This leads to the main upstairs landing which has integrated shelving. There is an open terrace off this main landing which could be converted into a 5th double bedroom. There are 3 double bedrooms each with fitted wardrobes and each with access to a private terrace.
The master suite is impressive with a dressing room, large double bedroom, large full bathroom with bath and views over the surrounding is central heating throughout the house and there are air conditioning units in the master bedroom, sitting room and the kitchen. The floors of the property are Porcelain tiled throughout. The site of this property is divisible into 3 sub-plots. Planning for the installation of a swimming pool has been completed
Luxury Modern property Mas Camarena Paterna Valencia
Situated in a mature residential estate just 10 minutes drive from Valencia city centre.
All amenities are available including shopping centres, schools and international schools and universities. Access to major motorways is 5 minutes away. In the immediate area surrounding this property there is a sports club with swimming pool, tennis courts, Paddel courts, bar, restaurant and social club.
A horse-riding centre is situated beside this property and the famous El Escorpión golf course is 10 minutes drive away.
Built on 2050m2 of grounds the main house is 589m2 and is a contemporary style which has been designed to make maximum use of natural light and forest views from every angle of the property.
The gardens are landscaped woods with integrated irrigation systems. A perimeter alarm and double metal gates secure the property. The gardens respect the natural fauna of this area and are decorated with mature pine and olive trees.
Entrance to the house opens into a bright entrance hallway which leads past the kitchen to the main reception room. This is a large bright open-plan room and is separated into different zones.
The first zone is the dinning area which is decorated with a wooden carving by a renowned local artist which allows light to flow through giving different atmospheres. Adjoining this dinning area is the main sitting area with wood fire chimney.
To the left of this seating area is a reading/study area which is surrounded by large glass windows and takes advantage of the surrounding forest views. To the right of the seating area there is a music area, office table and lounge area. This room overlooks a large terrace which runs the length of this side of the property and has open and covered sections one of which is used as an outside dining area and another as a solarium.
The kitchen is bright and impeccable and has a laundry room and a food dispensary attached. It leads out to the rear terrace which has a Spanish style barbeque (Paellera) with outside kitchen and storage cabinets. Continuing around the house from the barbecue area, leads to a carport which has a capacity for 2 cars. Communicating with the barbecue area there is an equipment/facilities room and a workshop.
Adjoining this is a small internal room which is currently used as a photography studio. A guest bathroom completes this second level of the property is via an impressive wide staircase with views out to the gardens. This leads to the main upstairs landing which has integrated shelving. There is an open terrace off this main landing which could be converted into a 5th double bedroom. There are 3 double bedrooms each with fitted wardrobes and each with access to a private terrace.
The master suite is impressive with a dressing room, large double bedroom, large full bathroom with bath and views over the surrounding is central heating throughout the house and there are air conditioning units in the master bedroom, sitting room and the kitchen. The floors of the property are Porcelain tiled throughout. The site of this property is divisible into 3 sub-plots. Planning for the installation of a swimming pool has been completed
Situado en una urbanización madura a solo 10 minutos en coche del centro de Valencia capital.
Todos los servicios están disponibles, incluyendo centros comerciales, escuelas y colegios internacionales y universidades.
El acceso a las principales autopistas a 5 minutos. En la zona inmediata que rodea esta propiedad hay un club deportivo con piscina, pistas de tenis, pistas de Padel, bar, restaurante y club social. Un centro de equitación se encuentra al lado de esta propiedad.
Construida sobre 2050m2 de terreno de la casa principal es 589m2 y es un estilo contemporáneo que ha sido diseñado para aprovechar al máximo la luz natural y vistas al bosque desde todos los ángulos de la propiedad.
Los jardines son paisajes bosques con sistemas de riego integrados. Un alarma de perimetral y doble puertas de acero aseguran la propiedad.
Los jardines respecta la fauna natural de esta zona y son de maduros árboles de pino y entrada principal de la casa se abre a un pasillo de entrada luminoso con techo alto.
Le da al pasillo mayor que comunica con la cocina y sigue hacia el gran salón/comedor/zona de estar. Esta grande, luminoso, plan abierta habitación esta dividida en varios zonas. La primera zona es del comedor que esta bordeada por un escultura de madera hacho por un reconocida artista y permite que luz natural entra a todos los horas del día dando varios ambientes.
Adjunto a esta zona comedor es el salón principal con chimenea. Por la izquierda de esta parte, hay un zona de lectura que esta rodeada por largas muros de cristal aprovechando de los vistas hacia los terrazas y jardines. Por la derecha de la chimenea hay una zona de música con mesa de oficina.
A lo largo de esta salón/comedor por el exterior hay una terraza grande que tiene varias zonas abiertas y cubiertas, una de que esta utilizada por una zona de comer con capacidad para 10 personas. Otra parte de esta largo terraza esta utilizada como solarium. La cocina es impecable y llena de luz y tiene lavadero y despensa adjuntada. La cocina da a la trasera de la propiedad y a una cocina exterior con Paellera.
Siguiendo por el exterior de la casa comunica con un garaje abierto para dos coches. Comunicando con la zona del Paellera hay un habitación para las facilidades de la casa, depósitos y tuberías y una sección para herramientas y un taller.
Adjunto a esta habitación hay una habitación interior que actualmente esta utilizada por un estudio de fotografía. Un baño de invitados completa este nivel de la escalera ancha y impresionante da a la segunda planta que consiste de una suite principal y 3 habitaciones dobles con armarios empotradas. Cada habitación tiene acceso a terrazas privadas con vistas de los jardines. La parte superior de la escalera esta actualmente utilizada por una zona de lectura y biblioteca. Le da a un terraza abierta que fácilmente puede ser convertida a un quinto habitación doble.
La suite principal consiste de un grande habitación doble con terraza privada, vestidor y baño completo con bañera y vistas a los jardines. Hay calefacción central de gas natural por todo la casa y aire-acondicionada en la habitación principal, el salón y cocina. Los suelos son de terrazo por todo la casa. La parcela de esta propiedad se puede dividir en 3 sub-parcelas.
Propriété moderne de luxe, Mas Camarena Betera Valence;
Située dans une zone résidentielle à seulement 10 minutes de Valence.
Tous les services et commodités urbaines disponibles, y compris centre commercial, écoles intrnationales et Universités, accès aux autoroutes majeures à 5 minutes, club de sport avec piscine, terrain de tennis, paddle, bars, restaurants, club social.
Un centre équestre est également situé entre cette propriété et le fameux club de Gold Escorpion à 10 sur un terrain de 2050m², cette habitation de 589m² est de style contemporaine, dessinée afin de maximiser la lumière naturelle et les vues sur la végétation de tous les angles de la propriété.
Les jardins comprennent beaucoup d'arbres et profitent d'un système d'irrigation. Un périmètre d'alarme et un portail en double métal sécurisent cette propriété. Les jardins respectent la faune naturelle de cette zone et sont paysagés avec des pins et des 'entrée de cette villa mène sur un hall d'entrée lumineux menant à l'arrière de la cuisine à la salle de séjour principale qui est un grand espace séparé en différentes zones. La première est un coin repas décoré avec une sculpture en bois d'un artiste local reconnu, permettant des flots de lumière offrant différentes atmosphères.
Adjacent à cette salle à manger se trouve le salon avec cheminée. A notre gauche se trouve un coin lecture entouré de vitres ouvrant entièrement sur l'extérieur donnant une atmosphère très sereine. A notre droite se trouve un coin musique, bureau, espace assis. la pièce donne sur une grande terrasse avec sections ouvertes et couvertes ainsi qu'un solarium. La cuisine est lumineuse et impeccable avec buanderie et cellier. Elle mène sur une terrasse arrière avec barbecue espagnol -paellero- ainsi qu'une cuisine extérieure avec des placards.
En continuant autour de la maison nous avons un auvent avec une capacité pour 2 voitures. Communiquant avec l'espace barbecue se trouve un local d'équipements/stockage ainsi qu'un atelier. Adjacent à cette petite pièce interne qui est actuellement utilisée en tant que studio de photographie. Une salle de bain complète idéale pour vos hôtes se trouve à ce second niveau de cette propriété est via un grand escalier impressionnant avec des vues sur les jardins. Menant sur un espace principal avec des étagères intégrées.
Terrasse ouverte et espace pouvant être converti en 5ème chambre double. Il y a 3 chambres doubles chacune avec garde-robes intégrées et avec leur propre terrasse personnelle. La suite parentale possède un impressionnant dressing et une grande salle de bain avec baignoire et des vues sur les jardins paysagés qu'offre la central dans toute l'habitation et air conditionné dans la suite parentale, le salon et la cuisine. Le sol de la propriété est en porcelaine. Programmation pour l'installation d'une piscine.
... més >>
