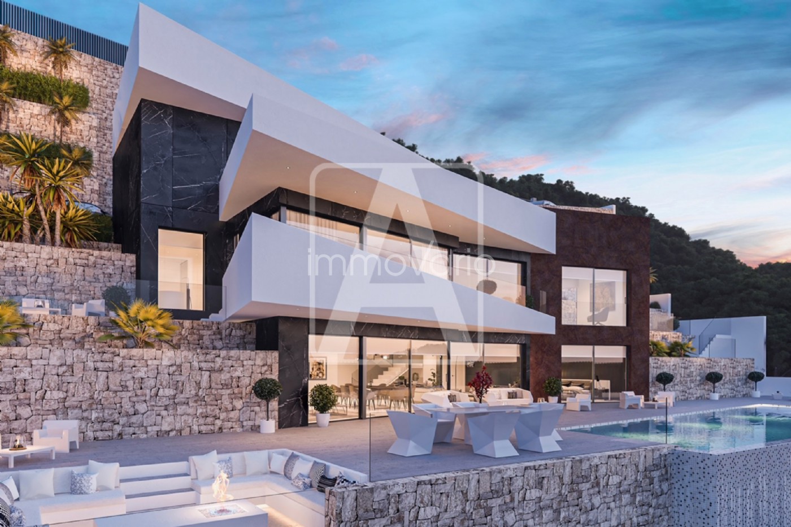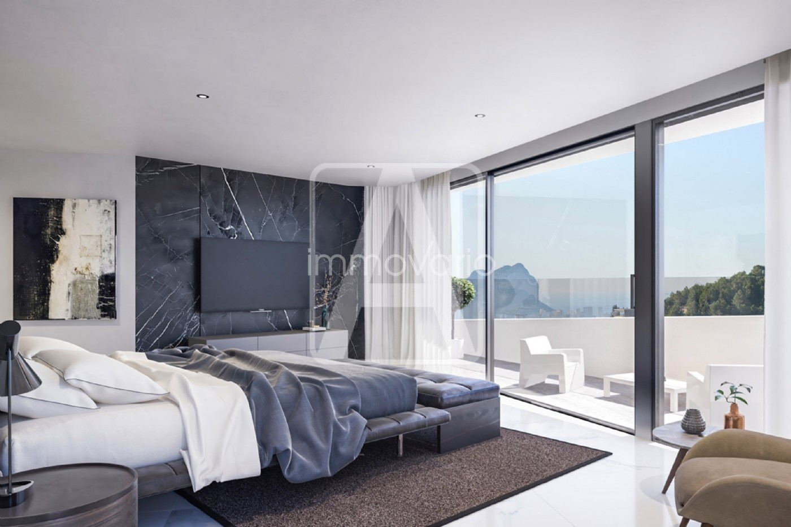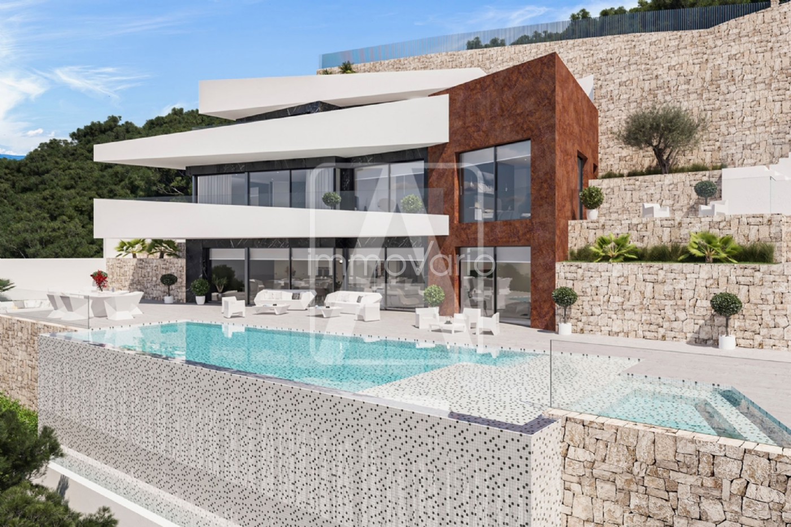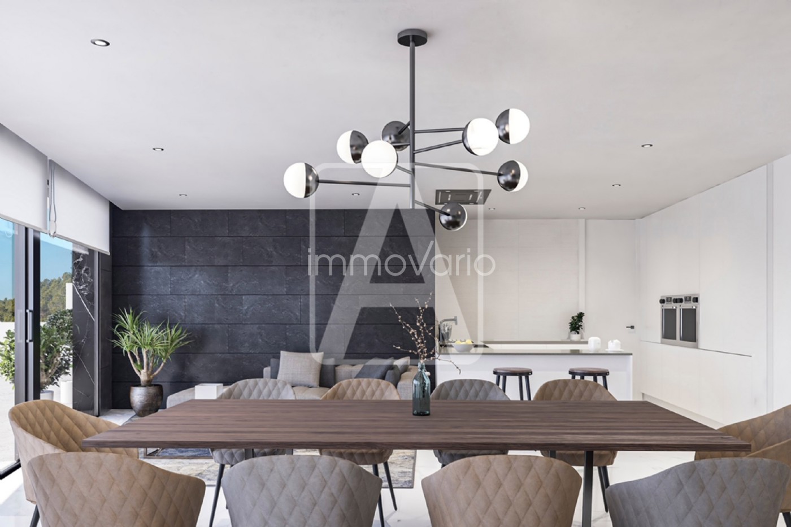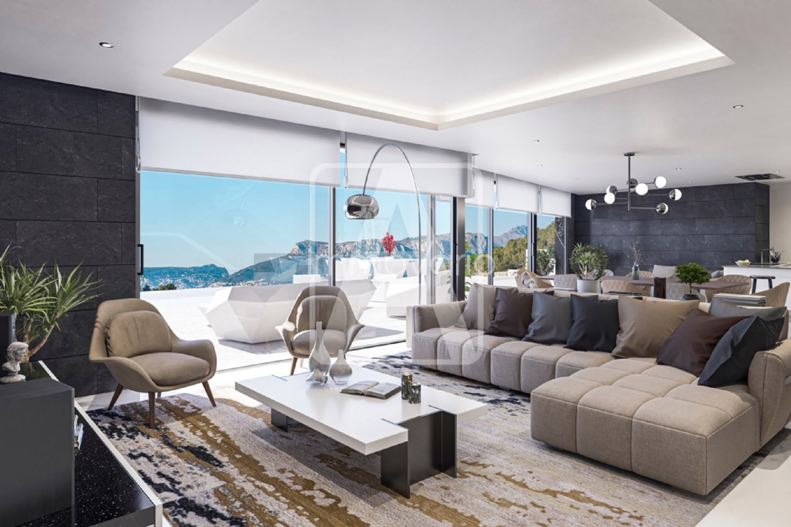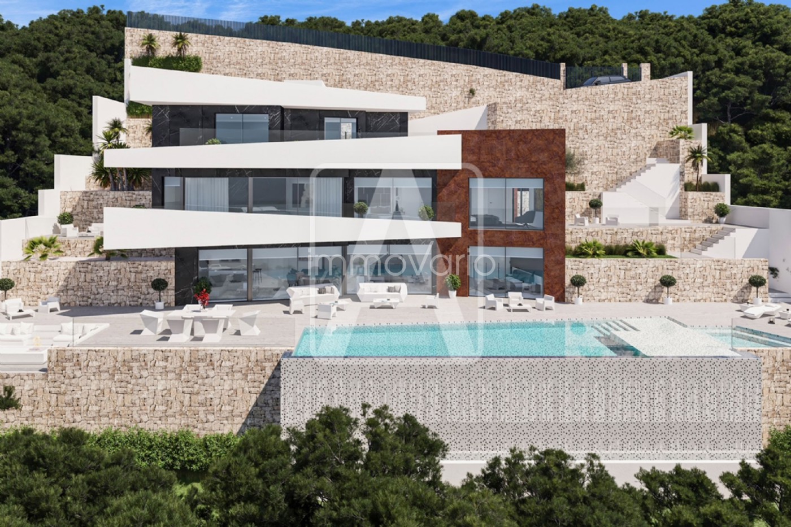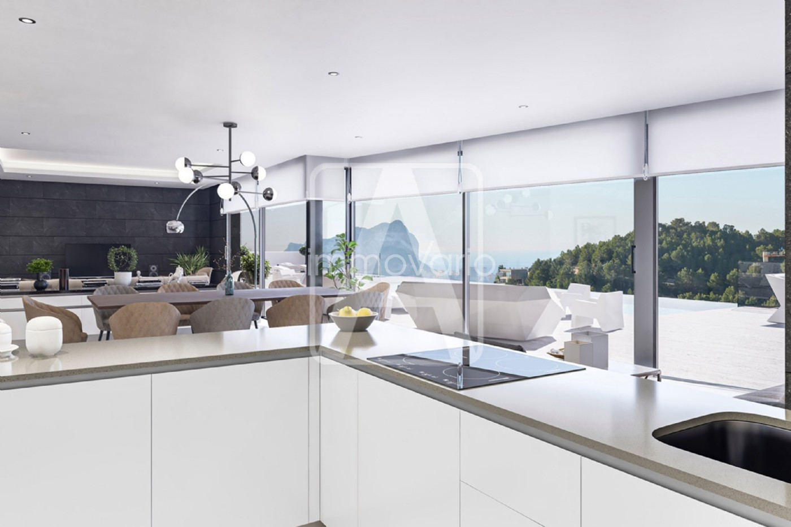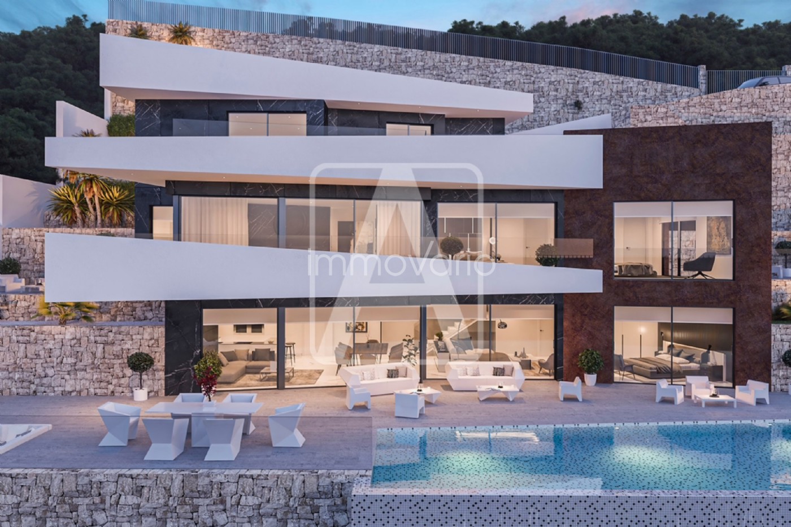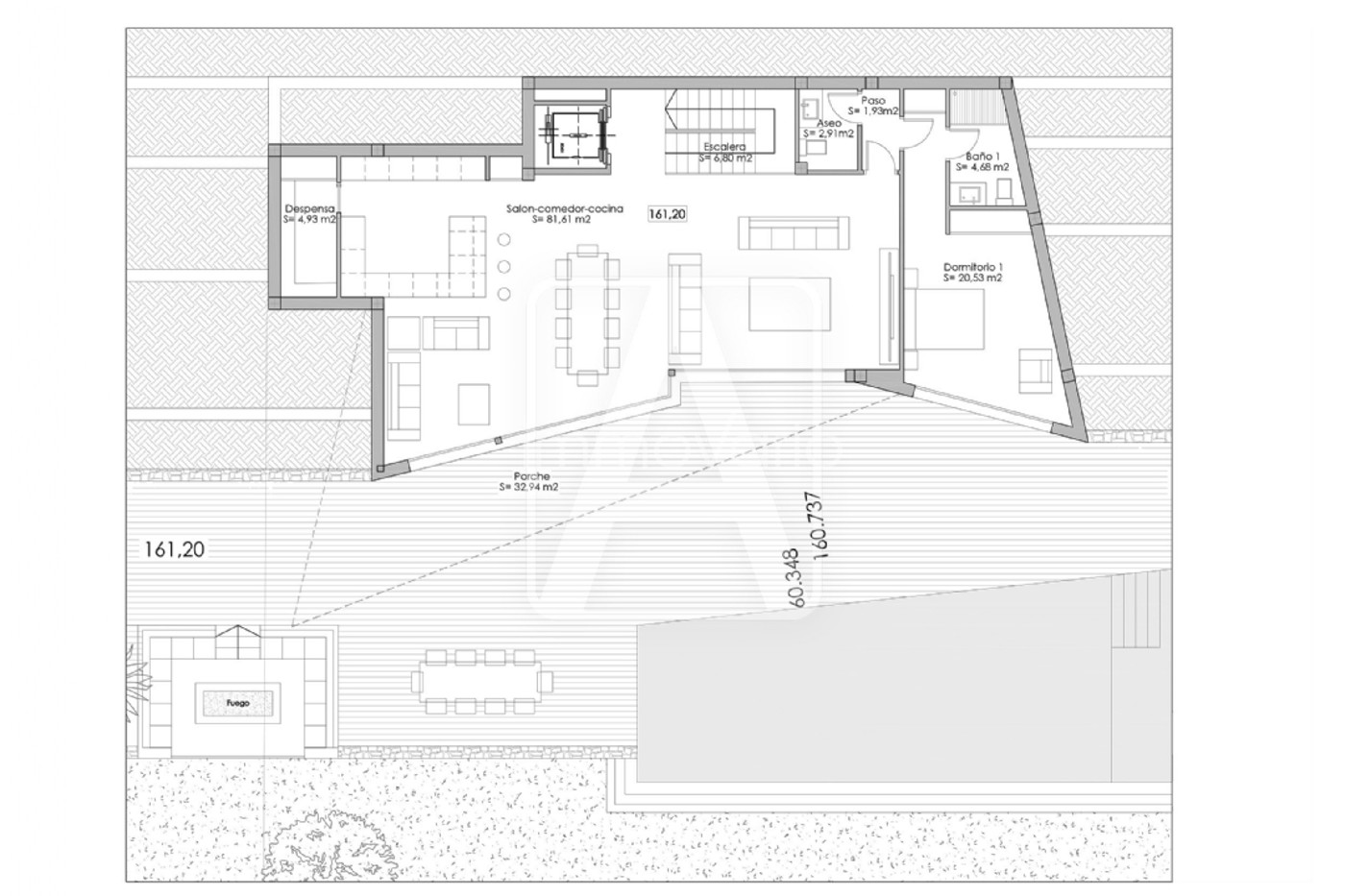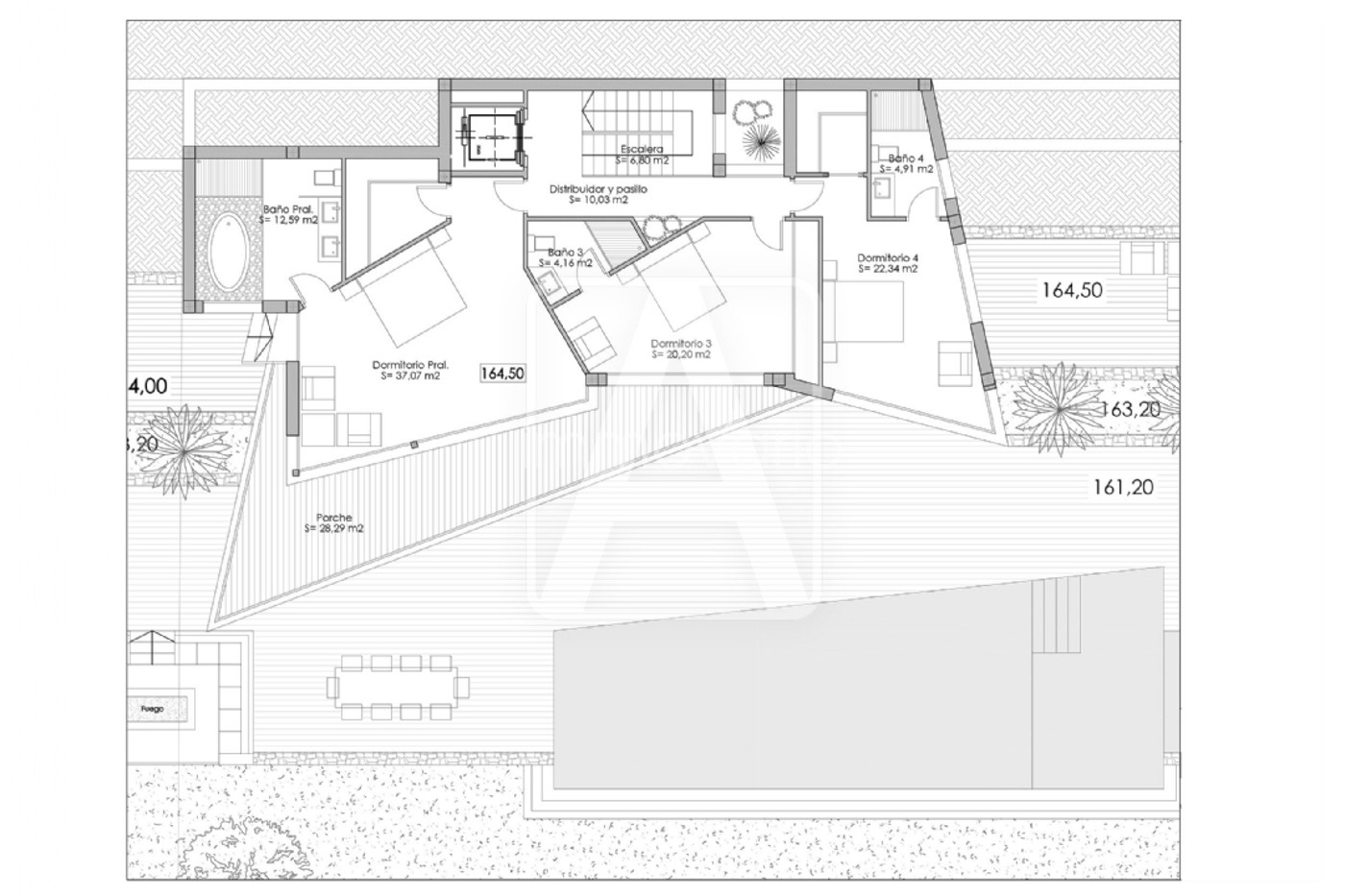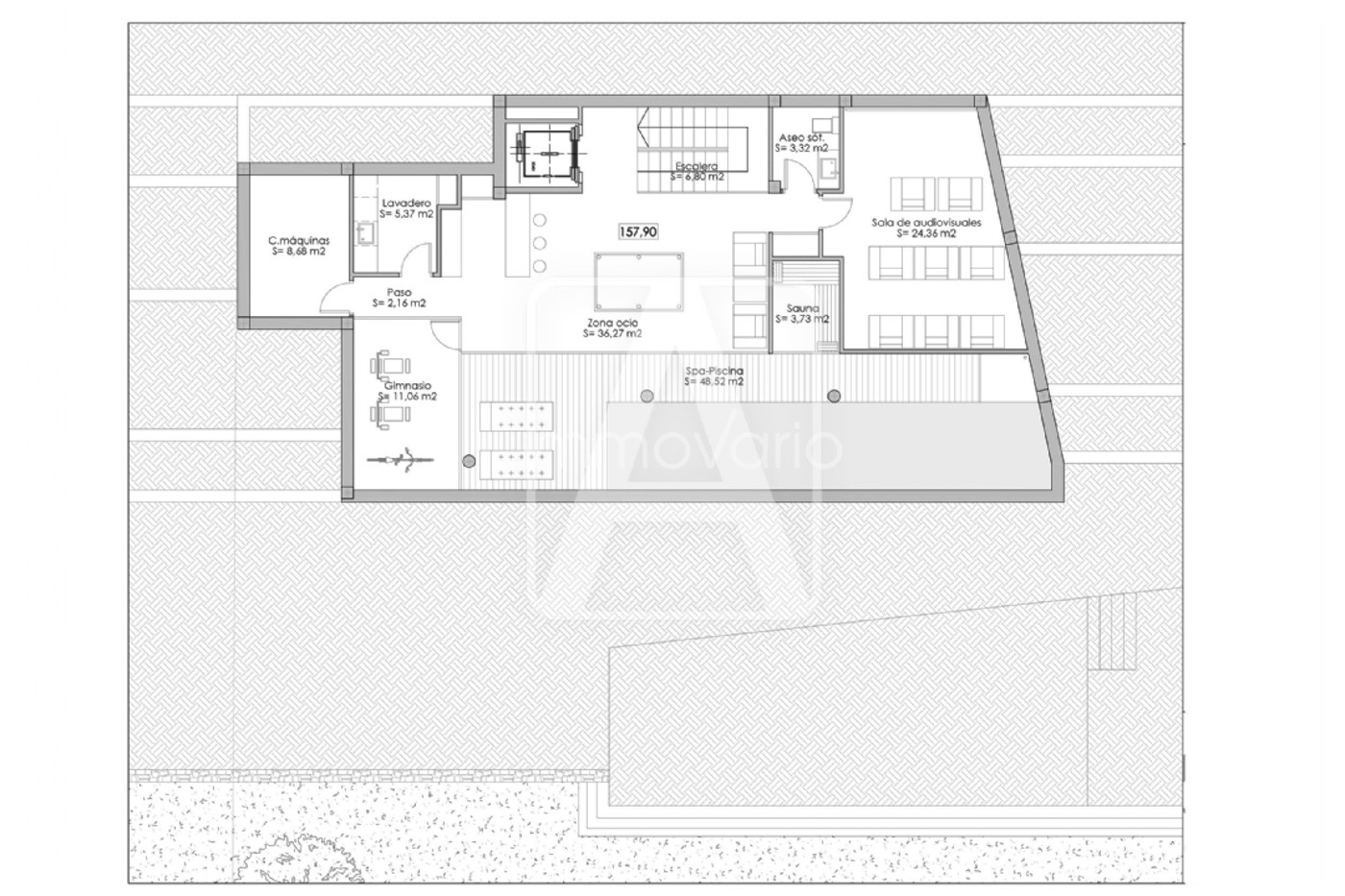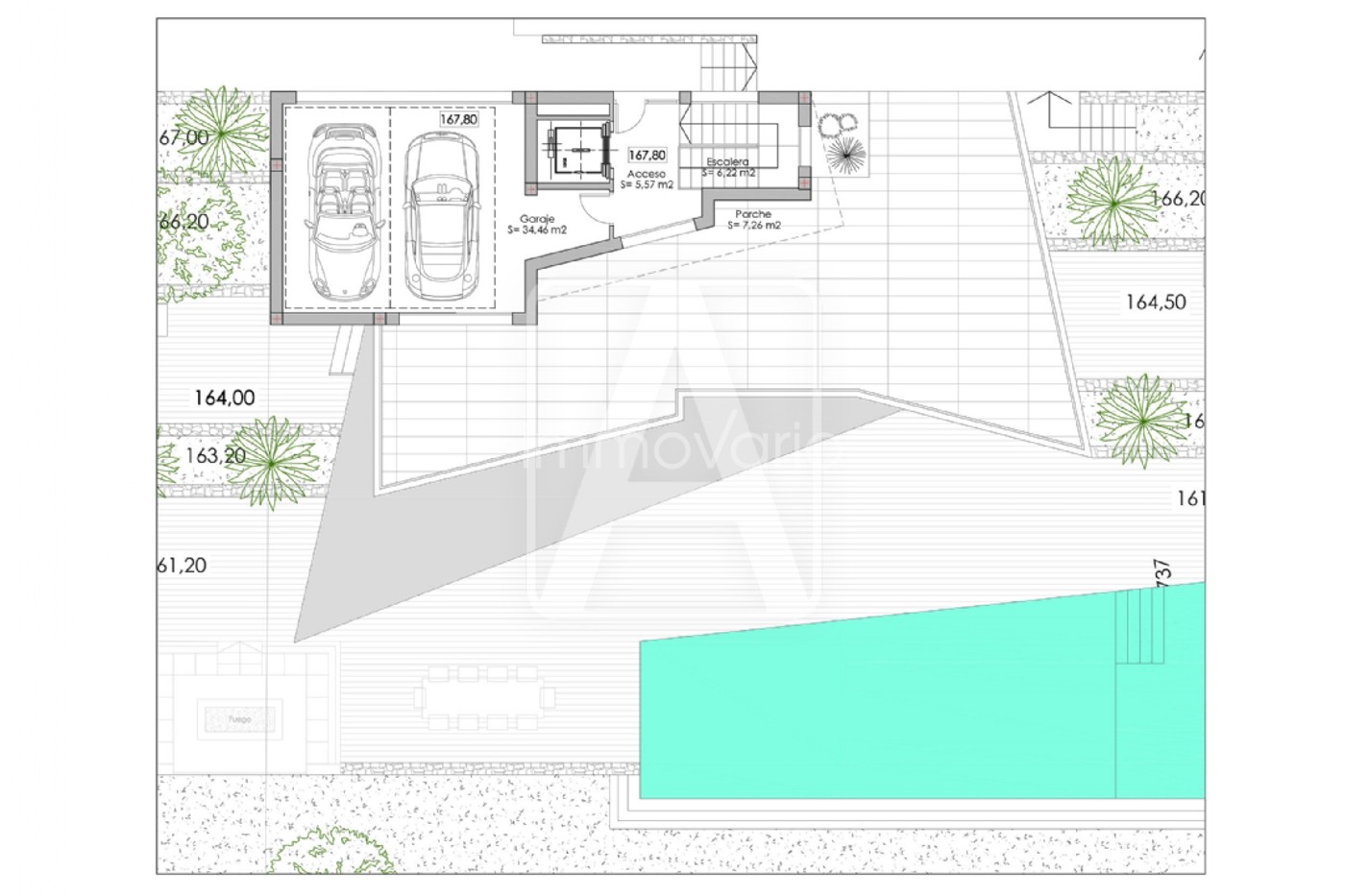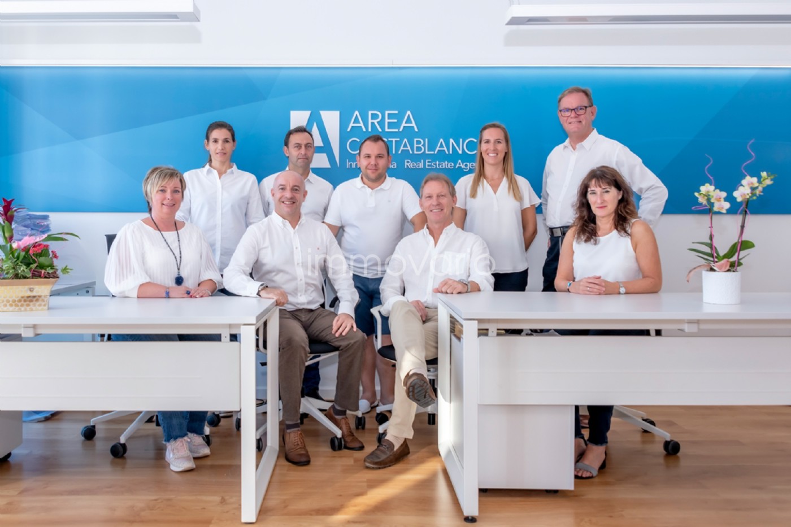New built luxury villa for sale in Benissa, in the Rincón de Galeno urbanization, situated in an exclusive residential area, 2,9 Km from the sea (Playa La Fustera), very close to Calpe and Moraira. This unique modern design villa enjoys stunning panoramic views to the sea and to the Peñón de Ifach, symbol of the Costa Blanca and sun all day (South facing). It is located on a m2 plot and has a total built area of 565 m2 distributed over several floors (connected by lift), as follows: on the access floor we have a large parking area, double garage of 35 m2, terrace of 80 m2 and entrance hall of 6 m2 through which we access the lift as well as the internal staircase that connects all the floors. On the next floor we have 3 large bedrooms (40 m2 + 25 m2 + 20 m2), all with a dressing room, bathroom en suite and a large covered terrace (very private) of 30 m2. On the main floor we have 1 bedroom of 20 m2 with a dressing area and an en suite bathroom, 1 guest toilet, large open plan kitchen dining living room (all connected, in total 80 m2, with island), which accesses a large outdoor terrace over +100 m2, of which 35 m2 are covered, where we have a wonderful 60 m2 infinity pool with a relaxation area + Spa + Jacuzzi (integrated into the pool), a fabulous chill out area (with designer fire), integrated into the terrace and a nice barbecue area. In the basement floor we have an area of 175 m2 distributed as follows: indoor pool + terrace area + leisure area (all together 85 m2), 1 guest toilet, laundry room of 6 m2, sauna of 4 m2, cinema of 25 m2 and installations room of 10 m2. The highest quality materials and finishes have been used in this project. This villa is equipped with underfloor heating system, ducted air conditioning, lift, Smart Home Automatization Intelligent System, high end exterior carpentry with double safety glass + sun protection, designer interior carpentry with floor ceiling doors, avantgarde fully equipped kitchen, designer bathrooms, porcelain floors… A spectacular design garden is included that also has an automatic irrigation system. This project stands out for its wonderful views, its excellent location and its innovative design.
For more information on this property, please contact AREA Costa Blanca.
AREA Costa Blanca - your real estate agent for properties for sale in Benissa - Costa Blanca - Spain.
AREA Costa Blanca is proud to be one of the best real estate agencies in the Costa Blanca.
At AREA Costa Blanca we work to provide the best service advising clients when buying, selling or investing in a property. We have a professional team with a long and successful experience in the real estate industry, working with enthusiasm and seriousness. Our fundamental principle is the quality of service provided and customer satisfaction.
Our experience and attitude, your guarantee of success.
Nieuw gebouwde luxe villa te koop in Benissa, in de urbanisatie Rincón de Galeno, gelegen in een exclusieve woonwijk, 2,9 Km van de zee (Playa La Fustera), zeer dicht bij Calpe en Moraira. Deze prachtige moderne designvilla geniet van een indrukwekkend panoramisch uitzicht op de zee en de Peñón de Ifach, symbool van de Costa Blanca en de hele dag zon (Zuid oriëntatie). Het is gelegen op een perceel van m2 en heeft een totale bebouwde oppervlakte van 565 m2 verdeeld over meerdere verdiepingen (verbonden met een lift), als volgt: op de toegangsverdieping hebben we een grote parkeerplaats, een dubbele garage van 35 m2, 80 m2 terras en 6 m2 inkomhal waardoor we toegang hebben tot de lift of de interne trap die alle verdiepingen met elkaar verbindt. Op de volgende verdieping hebben we 3 grote slaapkamers (40 m2 + 25 m2 + 20 m2), allemaal met dressing, en-suite badkamer en prachtig overdekt terras (zeer privé) van 30 m2. Op de begane grond hebben we 1 slaapkamer van 20 m2 met een dressing en een badkamer en suite, 1 gastentoilet, grote woonkamer-eetkamer-keuken (allemaal open, in totaal 80 m2, met kookeiland), die toegang geeft tot een groot buitenterras van + 100 m2, waarvan 35 m2 overdekt, waar we een prachtig overloopzwembad van 60 m2 hebben met een ontspanningsruimte + Spa + jacuzzi (geïntegreerd in het zwembad), een fantastische chill-outruimte (met een open haard), geïntegreerd in het terras en een mooie barbecue. In de kelderverdieping hebben we een oppervlakte van 175 m2 als volgt verdeeld: binnenzwembad + terras + recreatieruimte (totaal 85 m2), 1 toilet, 6 m2 wasruimte, 4 m2 sauna, 25 m2 bioscoop en installatieruimte van 10 m2. In dit project zijn materialen en afwerkingen van de hoogste kwaliteit gebruikt. Deze villa is uitgerust met vloerverwarming, geïntegreerde airconditioning, lift, domotica, hoogwaardig buitenschrijnwerk met dubbele veiligheidsbeglazing + zonwering, design binnenschrijnwerk met kamerhoge deuren, volledig uitgeruste avant-garde keuken, design badkamers, porseleinen vloeren… Een spectaculaire designtuin is inbegrepen dat een automatisch irrigatiesysteem heeft. Dit project valt op door zijn prachtige uitzichten, zijn uitstekende ligging en zijn innovatieve ontwerp.
Voor meer informatie over deze woning, neem dan contact op met AREA Costa Blanca.
AREA Costa Blanca - uw onroerend goed makelaar in Benissa en omgeving - Costa Blanca - Spanje.
AREA Costa Blanca is er trots op een van de beste onroerend goed makelaars aan de Costa Blanca te zijn.
Bij AREA Costa Blanca werken wij ernaar om u de beste service aan te bieden, bij het adviseren van zowel aan en verkoop van onroerend goed. We zijn een professioneel team met een lange en succesvolle ervaring in de sector en werken met enthousiasme en verantwoordelijkheid. Ons motief is een kwalitatieve dienstverlening en streven naar klanttevredenheid.
Onze ervaring en bereidwilligheid, uw garantie tot succes.
Villa de lujo de nueva construcción en venta en Benissa, en urbanización Rincón de Galeno, situada en una exclusiva zona residencial, a 2,9 Km del mar (Playa La Fustera), muy cerca de Calpe y de Moraira. Esta magnífica villa de diseño moderno disfruta de impresionantes vistas panorámicas al mar y al Peñón de Ifach, símbolo de la Costa Blanca y de sol todo el día (orientación Sur). Se encuentra ubicada en una parcela de m2 y cuenta con una superficie total construida de 565 m2 distribuidos en varias plantas (comunicadas con ascensor), de la siguiente manera: en la planta de acceso tenemos una amplia zona de aparcamiento, garaje doble de 35 m2, terraza de 80 m2 y hall de entrada de 6 m2 a través del cual accedemos al ascensor o a la escalera interior que comunica todas las plantas. En la planta siguiente tenemos 3 amplios dormitorios (40 m2 + 25 m2 + 20 m2), todos con zona de vestidor, baño en suite y estupenda terraza cubierta (muy privada) de 30 m2. En la planta principal tenemos 1 dormitorio de 20 m2 con zona de vestidor y baño en suite, 1 aseo de cortesía, amplio salón comedor cocina (todo abierto, en total 80 m2, con isla), que accede a una amplia terraza exterior de +100 m2, de los cuales 35 m2 son cubiertos, donde tenemos una estupenda piscina sin fin de 60 m2 con zona relax + Spa + Jacuzzi (integrados en la piscina), una fabulosa zona chill out (con zona de fuego), integrada en la terraza y una bonita zona de barbacoa. En la planta sótano tenemos una superficie de 175 m2 distribuidos de la siguiente forma: piscina interior + zona terraza + zona de ocio (en total 85 m2), 1 aseo, lavadero de 6 m2, sauna de 4 m2, cine de 25 m2 y cuarto de instalaciones de 10 m2. En este proyecto se han utilizado materiales y acabados de máxima calidad. Esta villa está equipada con suelo radiante, climatización por conductos, ascensor, domótica, carpintería exterior de alta gama con cristales dobles de seguridad + protección solar, carpintería interior de diseño con puertas suelo techo, cocina vanguardista totalmente equipada, baños de diseño, suelos porcelánicos… Un espectacular jardín de diseño está incluido que además cuenta con sistema de regadío automático. Este proyecto destaca por sus maravillosas vistas, por su excelente ubicación y por su innovador diseño.
Para recibir más información sobre esta propiedad, póngase en contacto con AREA Costa Blanca.
AREA Costa Blanca - su agente para propiedades en venta en Benissa - Costa Blanca - España.
AREA Costa Blanca está orgullosa de ser una de las mejores agencias inmobiliarias en la Costa Blanca.
En AREA Costa Blanca trabajamos para ofrecer el mejor servicio asesorando a nuestros clientes en la compraventa de propiedades inmobiliarias. Contamos con un equipo profesional de larga experiencia en el sector inmobiliario. Nuestro principio fundamental es la calidad del servicio prestado y la satisfacción del cliente.
Nuestra experiencia y actitud, su garantía de éxito.
Villa de luxe nouvellement construite à vendre à Benissa, dans l'urbanisation Rincón de Galeno, située dans un quartier résidentiel exclusif, à 2,9 Km de la mer (Playa La Fustera), très proche de Calpe et Moraira. Cette magnifique villa au design moderne bénéficie d'une vue panoramique impressionnante sur la mer et le Peñón de Ifach, symbole de la Costa Blanca et du soleil toute la journée (orientation Sud). Elle est située sur un terrain de m2 et a une superficie totale construite de 565 m2 répartis sur plusieurs étages (reliés par un ascenseur), comme suit: à l'étage d'accès, nous avons un grand parking, un garage double de 35 m2, terrasse de 80 m2 et hall d'entrée de 6 m2 par lequel on accède à l'ascenseur ou à l'escalier intérieur qui relie tous les étages. Au prochain étage, nous avons 3 grandes chambres (40 m2 + 25 m2 + 20 m2), toutes avec dressing, salle de bain attenante et magnifique terrasse couverte (très privée) de 30 m2. À l'étage principal, nous avons 1 chambre de 20 m2 avec dressing et salle de bain en suite, 1 toilette d'invités, grand salon-salle à manger-cuisine (tout ouvert, au total 80 m2, avec îlot), qui accède à une grande terrasse extérieure de + 100 m2, dont 35 m2 couverts, où nous avons une magnifique piscine à débordement de 60 m2 avec un espace détente + Spa + Jacuzzi (intégré dans la piscine), un fabuleux espace chill out (avec un espace feu), intégré à la terrasse et un bel espace barbecue. Au sous-sol, nous avons une superficie de 175 m2 répartis comme suit: piscine intérieure + espace terrasse + espace de loisirs (total 85 m2), 1 toilette, buanderie de 6 m2, sauna de 4 m2, salle de cinéma de 25 m2 et installations de 10 m2. Les matériaux et les finitions de la plus haute qualité ont été utilisés dans ce projet. Cette villa est équipée de chauffage au sol, climatisation gainable, ascenseur, domotique, menuiserie extérieure haut de gamme avec double vitrage de sécurité + protection solaire, menuiserie intérieure design avec portes du sol au plafond, cuisine avant-gardiste entièrement équipée, salles de bains design, sols en porcelaine… Un jardin design spectaculaire est inclus qui dispose d'un système d'irrigation automatique. Ce projet se distingue par ses vues magnifiques, son excellent emplacement et son design innovant.
Pour plus d'informations sur cette propriété, se il vous plaît contacter AREA Costa Blanca.
AREA Costa Blanca - votre agent immobilier pour les biens à vendre à Benissa - Costa Blanca - Espagne.
AREA Costa Blanca est fier d'être l'un des meilleurs agences immobiliers de la Costa Blanca.
AREA Costa Blanca offre à son aimable clientèle un service de très haute qualité dans le secteur résidentiel. Notre grande expérience dans ce domaine est un atout pour nos clients exigeants. L'essentiel de notre Société est d'apporter un service de qualité auprès de notre clientèle.
Notre expérience et notre savoir-faire sont là pour vous guider.
Neu gebaute Luxusvilla zum Verkauf in Benissa, in der Urbanisation Rincón de Galeno, in einer exklusiven Wohngegend, 2,9 Km vom Meer entfernt (Playa La Fustera), ganz in der Nähe von Calpe und Moraira. Diese prächtige Villa im modernen Design genießt einen beeindruckenden Panoramablick auf das Meer und den Peñón de Ifach, Symbol der Costa Blanca und Sonne den ganzen Tag (Südausrichtung). Es befindet sich auf einem m2 großen Grundstück und hat eine bebaute Gesamtfläche von 565 m2, verteilt auf mehrere Etagen (mit einem Aufzug verbunden), wie folgt: auf der Zugangsebene haben wir einen großen Parkplatz, eine Doppelgarage von 35 m2, 80 m2 Terrasse und 6 m2 Eingangshalle, durch die wir den Aufzug oder die Innentreppe erreichen, die alle Etagen verbindet. Auf der nächsten Etage haben wir 3 große Schlafzimmer (40 m2 + 25 m2 + 20 m2), alle mit Ankleidebereich, en-suite Badezimmer und wunderbarer überdachter Terrasse (sehr privat) von 30 m2. Am Hauptetage haben wir 1 Schlafzimmer von 20 m2 mit Ankleidebereich und Badezimmer en suite, 1 Höflichkeitstoilette, große Wohn-Esszimmer-Küche (alle offen, insgesamt 80 m2, mit Insel), die auf eine große Außenterrasse zugreift von + 100 m2, davon 35 m2 überdacht, wo wir einen wunderschönen 60 m2 großen Infinity-Pool mit einem Entspannungsbereich + Spa + Jacuzzi (in den Pool integriert), einem fabelhaften Chill-out-Bereich (mit Feuerstelle) integriert in die Terrasse und einen schönen Grillplatz. Im Untergeschoss haben wir eine Fläche von 175 m2 wie folgt verteilt: Hallenbad + Terrassenbereich + Freizeitbereich (insgesamt 85 m2), 1 WC, 6 m2 Waschküche, 4 m2 Sauna, 25 m2 Kino und Technikraum von 10 m2. Bei diesem Projekt wurden die hochwertigsten Materialien und Oberflächen verwendet. Diese Villa ist ausgestattet mit Fußbodenheizung, Abluftklimaanlage, Aufzug, Smart Home-Automatisierung Intelligentes System, High-End-Außenschreinerei mit Doppelsicherheitsverglasung + Sonnenschutz, Designer-Innenschreinerei mit raumhohen Türen, voll ausgestatteter Avantgarde-Küche, Designer-Badezimmern, Porzellanböden… Ein spektakulärer Designergarten ist inklusive, der auch über ein automatisches Bewässerungssystem verfügt. Dieses Projekt zeichnet sich durch seine wunderbare Aussicht, seine hervorragende Lage und sein innovatives Design aus.
Für weitere Informationen zu diesem Objekt, kontaktieren Sie bitte AREA Costa Blanca.
AREA Costa Blanca - Ihr Makler für Immobilien zum verkauf in Benissa - Costa Blanca - Spanien.
AREA Costa Blanca ist stolz darauf, einer der besten Immobilienmakler an der Costa Blanca zu sein.
In AREA Costa Blanca arbeiten wir, um den besten Service der Beratung von Mandanten in den Kauf und Verkauf von Immobilien an zu bieten. Wir haben ein professionelles Team mit einen langjährige und erfolgreiche Erfahrung in der Branche und wir Arbeiten mit Begeisterung und Ernsthaftigkeit. Unser Grundprinzip ist Qualität, Dienstleistung und Kundenzufriedenheit.
Unsere erfahrung und Einstellung, Ihre Erfolgsgarantie.
Продается новая роскошная вилла в Бениссе, в урбанизации Ринкон-де-Галено, расположенная в эксклюзивном жилом районе, в 2,9 км от моря (пляж Ла Фустера), в непосредственной близости от Кальпе и Морайры. Эта уникальная вилла с современным дизайном имеет потрясающий панорамный вид на море и скалу Пеньон-де-Ифач, символ Коста-Бланки и солнце весь день (южная сторона). Дом расположен на участке площадью м2 и имеет общую построенную площадь 565 м2, распределенную на нескольких этажах (соединенных лифтом), а именно: на входном этаже есть большая парковка, гараж на две машины 35 м2, терраса 80 м2 и вестибюль площадью 6 м2, с которого имеется доступ к лифту, а также к внутренней лестнице, соединяющей все этажи. На следующем этаже есть 3 большие спальни (40 м2 + 25 м2 + 20 м2), все с гардеробной, ванной комнатой и большой крытой террасой (очень частной) 30 м2. На первом этаже есть 1 спальня 20 м2 с гардеробной и ванной комнатой, 1 гостевой туалет, большая кухня-столовая-гостиная открытой планировки (все соединено, в общей сложности 80 м2, с островком), которая выходит на большой открытую террасу более +100 м2, из которых 35 м2 крытые, где находится прекрасный пейзажный бассейн площадью 60 м2 с зоной отдыха + джакузи (встроенный в бассейн), сказочная зона отдыха (с дизайнерским огнем), интегрированная в терраса и хорошая зона барбекю. На цокольном этаже есть площадь 175 м2, распределенная следующим образом: крытый бассейн + терраса + зона отдыха (все вместе 85 м2), 1 гостевой туалет, прачечная 6 м2, сауна 4 м2, кинотеатр 25 м2 и инсталляционная комната 10 м2. В проекте использованы самые качественные материалы и отделка. Эта вилла оснащена системой теплых полов, канальным кондиционером, лифтом, системой автоматизации умного дома, высококачественными наружными столярными изделиями с двойным защитным стеклом + защитой от солнца, дизайнерскими внутренними столярными изделиями с дверями до потолка, авангардной полностью оборудованной кухней, дизайнерскими ванными комнатами... Включен впечатляющий дизайнерский сад, который также имеет автоматическую систему орошения. Этот проект выделяется своими прекрасными видами, отличным расположением и инновационным дизайном.
Для получения дополнительной информации об этом объекте, пожалуйста, свяжитесь с AREA Costa Blanca.
AREA Costa Blanca - Ваш агент по операциям с купли-продажи недвижимости в Benissa - Коста Бланка - Испания.
AREA Costa Blanca имеет честь быть одним из лучших агентств недвижимости на Коста Бланка.
В AREA Costa Blanca мы работаем, чтобы предоставить клиентам самое лучшее обслуживание, при покупке, продаже или вкладывание капитала в недвижимость. Мы – профессиональная команда с многолетним опытом работы в отрасли, работающая с энтузиазмом, серьезно и ответственно.
Наш основной принцип – самое высокое качество предоставляемых услуг и самое полное удовлетворение потребностей наших клиентов.
Наш опыт и серьезное отношение это гарантия Вашего успеха!
... més >>
