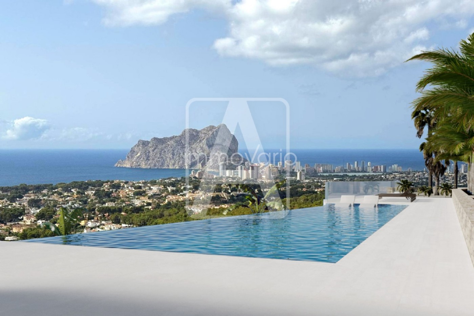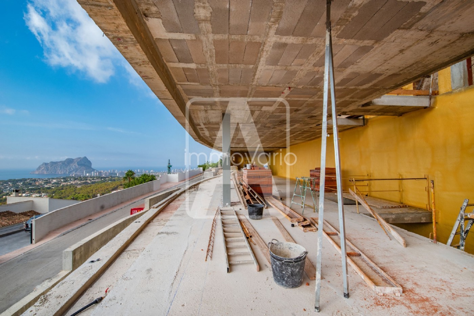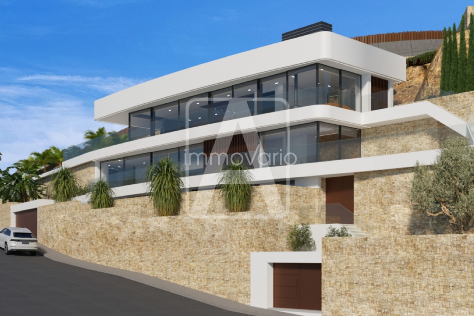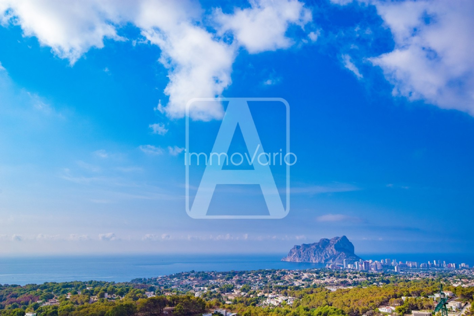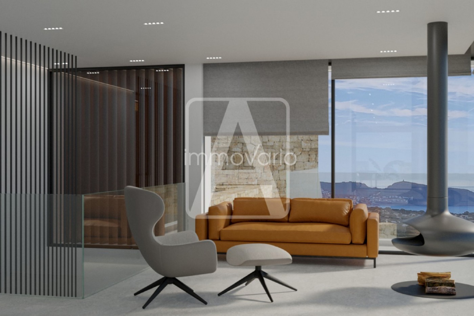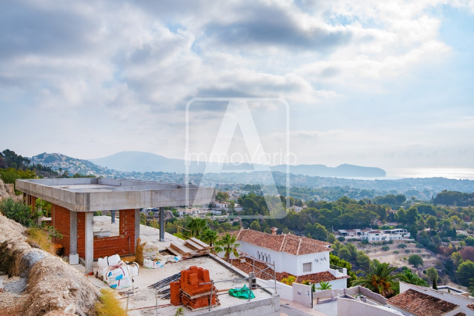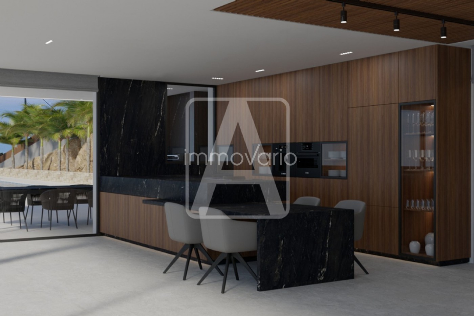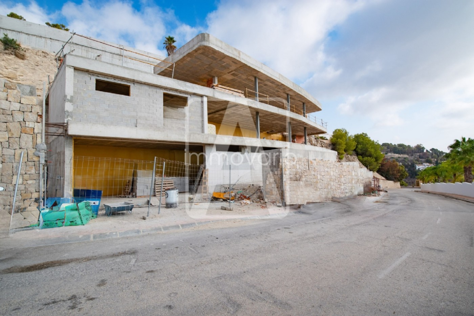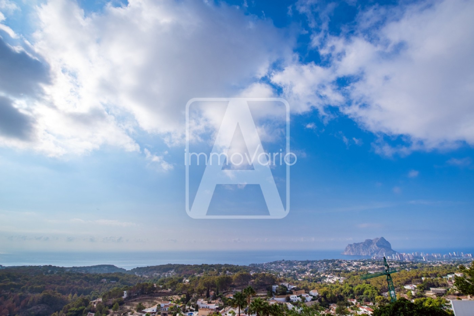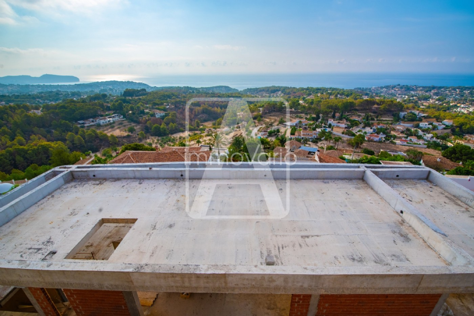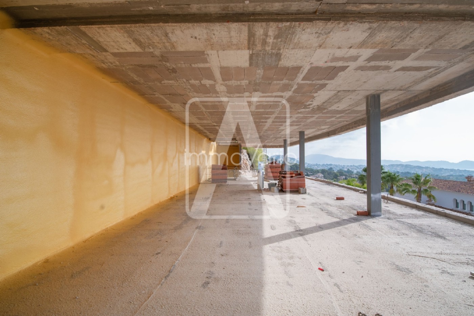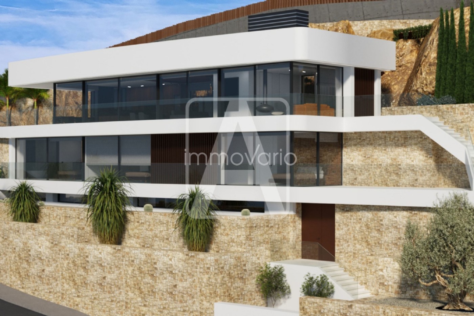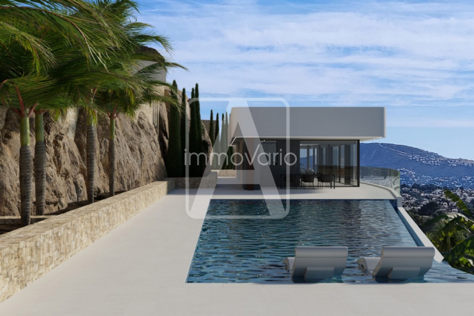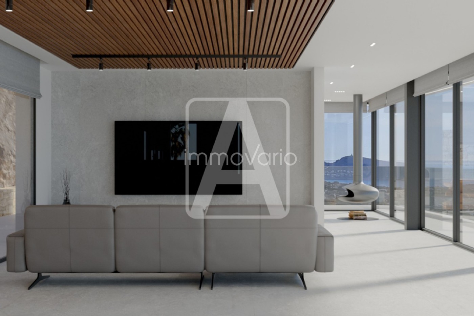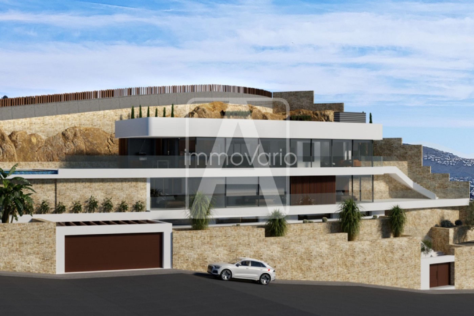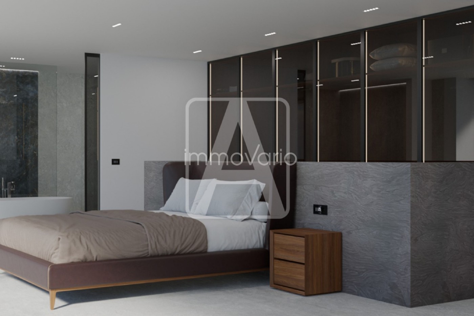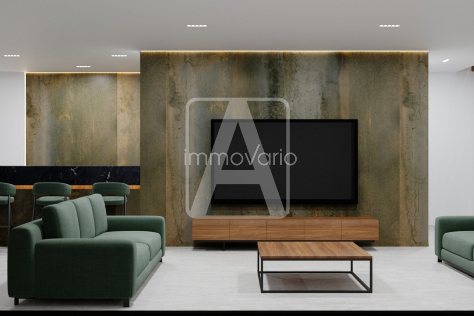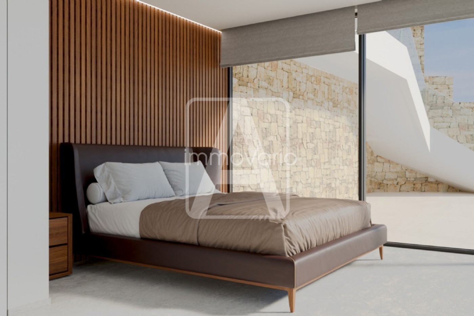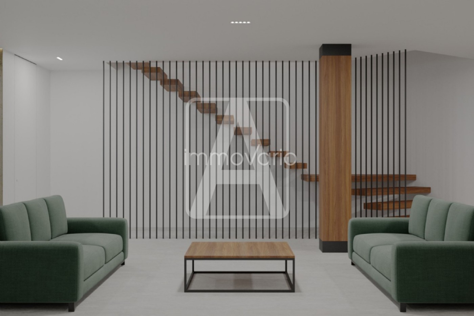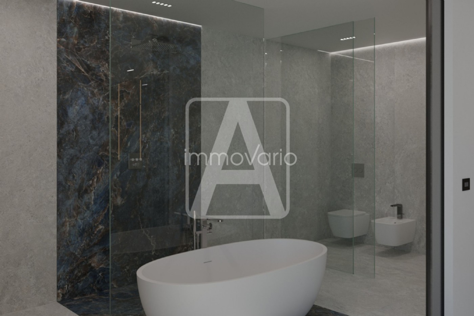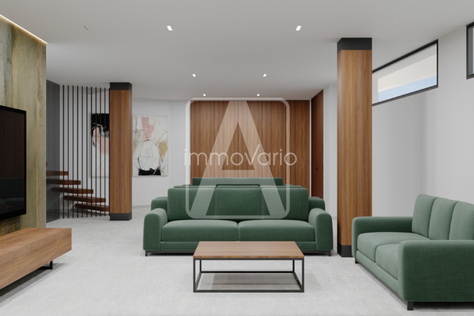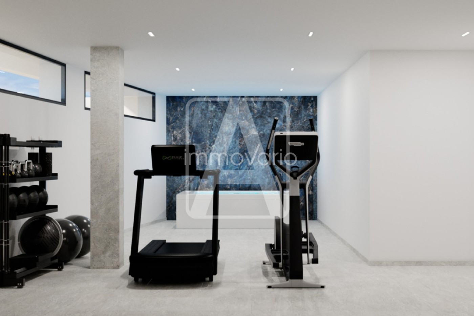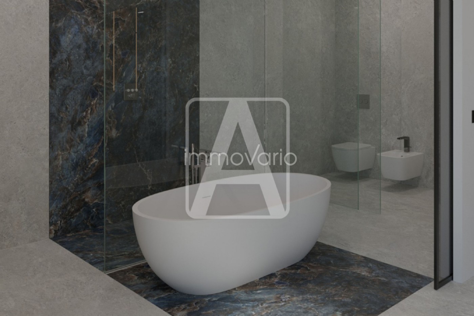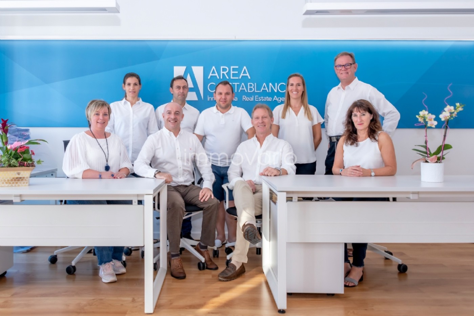Villa for sale in Benissa, next to the prestigious Raco de Galeno urbanization, situated in an exclusive residential area, 2,5 Km from La Fustera Beach and the beautiful Ecological Path and 2,2 Km from a supermarket, restaurant and bus stop, very well connected to the town centre of Moraira and Calpe. This luxury property with a timeless modern design enjoys fabulous panoramic views of the sea and the emblematic Peñón de Ifach (symbol of the Costa Blanca), and a perfect orientation to the South that floods the interiors with natural light and offers magnificent panoramic views of the coast. It is located on a large corner plot of m2 and has a constructed area of 565 m2 distributed over 3 floors (connected by lift and by designer staircase), as follows: on the main floor we have the large hall (which gives access to the lift and the spectacularly designed interior staircase), storage room and laundry room, 1 guest toilet, lounge area with floating designer fireplace, magnificent open plan kitchen dining living room (open concept, with island) and spectacular porch (with integrated summer kitchen and barbecue), which merges with the outside terrace where we have an impressive infinity pool. On the lower floor we have 3 large panoramic bedrooms, all with dressing area, 3 bathrooms en-suite and large private terrace. On the basement floor (access floor, which enjoys plenty of light through a large English patio), we have a large double garage, large hall (which gives access to the lift and the spectacularly designed interior staircase), gym and spa area, TV area, 1 large bedroom with 1 bathroom en-suite, technical room and laundry room. This architectural masterpiece could be described as a “designer’s dream”, showcasing modern forms that blend seamlessly with the surrounding terrain and nature. The long, stately lines of the structure create a sense of harmony and fluidity, drawing the eye along its graceful contours. Natural stone elements add a touch of organic elegance and unite the modern design with the surroundings. These materials not only provide a timeless aesthetic, but also ensure that the home harmonizes with the landscape. Extensive use of glass allows for an abundant influx of natural light. This transparency creates a serene atmosphere, as the boundaries between the home and its natural surroundings dissolve. Every room offers uninterrupted views of the coastline and the Mediterranean Sea, making nature an integral part of the living experience. It is equipped with a lift, ducted air conditioning (hot and cold), underfloor heating (Aerothermal system that offers the highest efficiency and performance and very low consumption), large format porcelain stoneware flooring, both for the home and for the terrace areas, a fully equipped designer kitchen, bathrooms tiled with exclusive porcelain stoneware along with excellent quality sanitary appliances, high end exterior carpentry with smart glass and automatic blinds + mosquito nets, designer interior carpentry, LED lighting, home automation (KNX)... It also has a large pergola for 2 cars, located at the entrance of the garage. The garden is included and is low maintenance (with automatic irrigation system). This magnificent residence stands out for its finishes and qualities, for the spaciousness of its spaces, for its excellent location and for its impressive panoramic sea views.
For more information on this property, please contact AREA Costa Blanca.
AREA Costa Blanca - your real estate agent for properties for sale in Benissa - Costa Blanca - Spain.
AREA Costa Blanca is proud to be one of the best real estate agencies in the Costa Blanca.
At AREA Costa Blanca we work to provide the best service advising clients when buying, selling or investing in a property. We have a professional team with a long and successful experience in the real estate industry, working with enthusiasm and seriousness. Our fundamental principle is the quality of service provided and customer satisfaction.
Our experience and attitude, your guarantee of success.
Villa te koop in Benissa, naast de prestigieuze urbanisatie Raco de Galeno, gelegen in een geconsolideerde woonwijk, 2,5 Km van het strand van La Fustera en de prachtige Ecologische Wandeling en 2,2 Km van supermarkt, restaurants en bushalte, zeer goed verbonden met het centrum van Moraira en Calpe. Dit luxe pand met een tijdloos modern design geniet van een fantastisch panoramisch uitzicht op de zee en de emblematische Peñón de Ifach (symbool van de Costa Blanca), en een perfecte oriëntatie op het Zuiden die het interieur overspoelt met natuurlijk licht en een prachtig panoramisch uitzicht biedt op de kust. Het is gelegen op een groot hoekperceel van m2 en heeft een bebouwde oppervlakte van 565 m2 verdeeld over 3 verdiepingen (verbonden door een lift en een designtrap), als volgt: op de begane grond hebben we de grote lobby (die geeft toegang tot de lift en de spectaculair vormgegeven binnentrap), berging en wasruimte, 1 gastentoilet, loungehoek met zwevende designhaard, prachtige woon-eetkamer, keuken (allen open concept, met kookeiland) en spectaculaire veranda (met zomerkeuken en geïntegreerde barbecue), die overgaat in het buitenterras waar we een indrukwekkend overloopzwembad hebben. Op de benedenverdieping hebben we 3 grote panoramische slaapkamers, allemaal met een dressing, 3 badkamers en-suite en een groot privéterras. In de kelder (toegangsverdieping, die veel licht geniet via een grote Engelse patio), hebben we een grote dubbele garage, een grote hal (die toegang geeft tot de lift en de spectaculair ontworpen binnentrap), een fitnessruimte en een spa, TV-ruimte, 1 grote slaapkamer met 1 badkamer en-suite, technische ruimte en wasruimte. Dit architecturale meesterwerk zou je kunnen beschouwen als een "droom voor een ontwerper", met moderne vormen die naadloos opgaan in het omringende terrein en de natuur. De lange, statige lijnen van het bouwwerk creëren een gevoel van harmonie en vloeibaarheid en trekken de aandacht langs de elegante contouren. Natuursteenelementen voegen een vleugje organische elegantie toe en verenigen het moderne design met de omgeving. Deze materialen zorgen niet alleen voor een tijdloze esthetiek, maar zorgen er ook voor dat de woning harmonieert met het landschap. Het veelvuldig gebruik van glas zorgt voor een overvloed aan natuurlijk licht. Deze transparantie creëert een serene sfeer, omdat de grenzen tussen het huis en de natuurlijke omgeving vervagen. Elke kamer biedt een ononderbroken uitzicht op de kust en de Middellandse Zee, waardoor de natuur een integraal onderdeel is van de woonervaring. Het is uitgerust met een lift, airconditioning (warm en koud), vloerverwarming (aerothermisch systeem dat de grootste efficiëntie en prestaties biedt en een zeer laag verbruik), grootformaat porseleinen steengoedvloeren, zowel voor de woning als voor de terrassen, volledig uitgeruste designkeuken, exclusief ontworpen badkamers met porseleinen tegels, sanitair van uitstekende kwaliteit, hoogwaardig buitenschrijnwerk met slim glas en automatische zonwering + muskietennetten, designer interieurtimmerwerk, domotica, LED-verlichting... Het heeft ook een grote pergola voor meerdere voertuigen. De tuin is inbegrepen en onderhoudsarm (automatisch irrigatiesysteem). Deze prachtige residentie valt op door zijn afwerkingen en kwaliteiten, door de grootte van zijn ruimtes, door zijn uitstekende ligging en door zijn indrukwekkende panoramische uitzichten op de zee.
Voor meer informatie over deze woning, neem dan contact op met AREA Costa Blanca.
AREA Costa Blanca - uw makelaar voor onroerend goed te koop in Benissa - Costa Blanca - Spanje.
AREA Costa Blanca is er trots op een van de beste makelaars in onroerend goed aan de Costa Blanca te zijn.
Bij AREA Costa Blanca werken wij ernaar om u de beste service aan te bieden, bij het adviseren van klanten voor aan en verkoop van onroerend. We zijn een professioneel team met een lange en succesvolle ervaring in de sector en werken met enthousiasme en verantwoordelijkheid. Ons fundamenteel principe is een kwalitatieve dienstverlening en klanttevredenheid.
Onze ervaring en bereidwilligheid, uw garantie tot succes.
Villa en venta en Benissa, junto a la prestigiosa urbanización Raco de Galeno, situada en una zona residencial consolidada, a 2,5 Km de la Playa La Fustera y del precioso Paseo Ecológico y a 2,2 Km de supermercado, restaurantes y parada de autobús, muy bien comunicada con el centro urbano de Moraira y de Calpe. Esta propiedad de lujo de diseño moderno atemporal disfruta de fabulosas vistas panorámicas al mar y al emblemático Peñón de Ifach (símbolo de la Costa Blanca), y de una perfecta orientación al Sur que inunda los interiores de luz natural y ofrece magníficas vistas panorámicas de la costa. Está ubicada en una amplia parcela de esquina de m2 y tiene una superficie construida de 565 m2 distribuidos en 3 plantas (comunicadas por ascensor y por escalera de diseño), de la siguiente manera: en la planta principal tenemos el amplio vestíbulo (que da acceso al ascensor y a la escalera interior de diseño espectacular), trastero y lavadero, 1 aseo de cortesía, zona lounge con chimenea de diseño flotante, magnífico salón comedor cocina (concepto todo abierto, con isla) y espectacular porche (con cocina de verano y barbacoa integradas), que se fusiona con la terraza exterior donde tenemos una impresionante piscina sin fin. En la planta baja tenemos 3 amplios dormitorios panorámicos, todos con zona de vestidor, 3 baños en-suite y amplia terraza privada. En la planta sótano (planta de acceso, que disfruta de mucha luz a través de un amplio patio inglés), tenemos un amplio garaje doble, amplio vestíbulo (que da acceso al ascensor y a la escalera interior de diseño espectacular), zona de gimnasio y spa, zona de TV, 1 amplio dormitorio con 1 baño en-suite, cuarto técnico y lavadero. Esta obra maestra arquitectónica se podría decir que es el “sueño del diseñador”, donde se muestran formas modernas que se combinan a la perfección con el terreno y la naturaleza circundantes. Las líneas largas y majestuosas de la estructura crean una sensación de armonía y fluidez, atrayendo la mirada a lo largo de sus elegantes contornos. Los elementos de piedra natural añaden un toque de elegancia orgánica y unen el diseño moderno con el entorno. Estos materiales no solo aportan una estética atemporal, sino que también garantizan que la casa armonice con el paisaje. El uso extensivo del vidrio permite una abundante entrada de luz natural. Esta transparencia crea una atmósfera serena, ya que los límites entre la casa y su entorno natural se disuelven. Cada habitación ofrece vistas ininterrumpidas de la costa y del mar Mediterráneo, haciendo de la naturaleza una parte integral de la experiencia de vida. Está equipada con ascensor, climatización por conductos (frío y calor), suelo radiante (sistema Aerotermia que ofrece la mayor eficiencia y rendimiento y muy bajo consumo), pavimentos de gres porcelánico de gran formato, tanto para la vivienda como para las zonas de terraza, cocina de diseño totalmente equipada, baños alicatados de gres porcelánico de diseño exclusivo junto con aparatos sanitarios de excelente calidad, carpintería exterior de alta gama con cristales inteligentes y persianas automáticas + mosquiteras, carpintería interior de diseño, domótica, iluminación LED… También dispone de amplia pérgola para varios vehículos. El jardín está incluido y es de bajo mantenimiento (sistema de regadío de automático). Esta magnífica residencia destaca por sus acabados y calidades, por la amplitud de sus espacios, por su excelente ubicación y por sus impresionantes vistas panorámicas al mar.
Para recibir más información sobre esta propiedad, póngase en contacto con AREA Costa Blanca.
AREA Costa Blanca - su agente para propiedades en venta en Benissa - Costa Blanca - España.
AREA Costa Blanca está orgullosa de ser una de las mejores agencias inmobiliarias en la Costa Blanca.
En AREA Costa Blanca trabajamos para ofrecer el mejor servicio asesorando a nuestros clientes en la compraventa de propiedades inmobiliarias. Contamos con un equipo profesional de larga experiencia en el sector inmobiliario. Nuestro principio fundamental es la calidad del servicio prestado y la satisfacción del cliente.
Nuestra experiencia y actitud, su garantía de éxito.
Villa à vendre à Benissa, à côté de la prestigieuse urbanisation Raco de Galeno, située dans un quartier résidentiel consolidé, à 2,5 Km de la plage de La Fustera et de la magnifique Promenade Écologique et à 2,2 Km du supermarché, des restaurants et de l'arrêt de bus, très bien relié au centre urbain de Moraira et Calpe. Cette propriété de luxe au design moderne et intemporel bénéficie de fabuleuses vues panoramiques sur la mer et l'emblématique Peñón de Ifach (symbole de la Costa Blanca), et d'une orientation parfaite vers le Sud qui inonde les intérieurs de lumière naturelle et offre de magnifiques vues panoramiques sur la côte. Elle est située sur un grand terrain d'angle de m2 et a une superficie construite de 565 m2 répartis sur 3 étages (reliés par un ascenseur et un escalier design), comme suit: à l'étage principal nous avons le grand hall (qui ouvre l'accès à l'ascenseur et à l'escalier intérieur au design spectaculaire), débarras et buanderie, 1 toilette d'invités, zone lounge avec cheminée design flottante, magnifique salon-salle à manger, cuisine (le tout à aire ouverte, avec îlot) et véranda spectaculaire (avec cuisine d'été et barbecue intégré), qui se confond avec la terrasse extérieure où nous avons une impressionnante piscine à débordement. À l'étage inférieur nous disposons de 3 grandes chambres panoramiques, toutes dotées d'un dressing, de 3 salles de bains en-suite et d'une grande terrasse privée. Au sous-sol (étage d'accès, qui bénéficie de beaucoup de lumière grâce à un grand patio anglais), nous avons un grand garage double, un grand hall (qui donne accès à l'ascenseur et à l'escalier intérieur au design spectaculaire), un espace gym et spa, coin TV, 1 grande chambre avec 1 salle de bain en-suite, local technique et buanderie. Ce chef-d'œuvre architectural pourrait être considéré comme un "rêve de designer", mettant en valeur des formes modernes qui se fondent parfaitement dans le terrain et la nature environnantes. Les lignes longues et majestueuses de la structure créent une sensation d’harmonie et de fluidité, attirant le regard le long de ses contours élégants. Les éléments en pierre naturelle ajoutent une touche d'élégance organique et unissent le design moderne à l'environnement. Ces matériaux confèrent non seulement une esthétique intemporelle, mais garantissent également que la maison s'harmonise avec le paysage. L'utilisation intensive du verre permet une abondance de lumière naturelle. Cette transparence crée une atmosphère sereine, alors que les frontières entre la maison et son environnement naturel se dissolvent. Chaque pièce offre une vue imprenable sur la côte et la mer Méditerranée, faisant de la nature une partie intégrante de l'expérience de vie. Elle est équipée d'un ascenseur, d'une climatisation canalisée (chaud et froid), d'un chauffage au sol (système aérothermique qui offre la plus grande efficacité et performance et une très faible consommation), de sols en grès cérame grand format, aussi bien pour la maison que pour les terrasses, cuisine design entièrement équipée, salles de bains carrelées en grès cérame au design exclusif ainsi que des appareils sanitaires d'excellente qualité, menuiserie extérieure haut de gamme avec verre intelligent et stores automatiques + moustiquaires, menuiserie intérieure design, domotique, éclairage LED... Elle dispose également d'un grand carport pour plusieurs véhicules. Le jardin est inclus et nécessite peu d'entretien (système d'irrigation automatique). Cette magnifique résidence se distingue par ses finitions et ses qualités, par la grandeur de ses espaces, par son excellent emplacement et par ses impressionnantes vues panoramiques sur la mer.
Pour plus d'informations sur cette propriété, se il vous plaît contacter AREA Costa Blanca.
AREA Costa Blanca - votre agent immobilier pour les biens à vendre à Benissa - Costa Blanca - Espagne.
AREA Costa Blanca est fier d'être l'un des meilleurs agences immobiliers de la Costa Blanca.
AREA Costa Blanca offre à son aimable clientèle un service de très haute qualité dans le secteur résidentiel. Notre grande expérience dans ce domaine est un atout pour nos clients exigeants. L'essentiel de notre Société est d'apporter un service de qualité auprès de notre clientèle.
Notre expérience et notre savoir-faire sont là pour vous guider.
Villa zum Verkauf in Benissa, neben der prestigeträchtigen Urbanisation Raco de Galeno, in einem konsolidierten Wohngebiet gelegen, 2,5 Km vom Strand La Fustera und der schöne Ökologischer Weg und 2,2 Km vom Supermarkt, Restaurants und der Bushaltestelle entfernt, sehr gute Anbindung an das Stadtzentrum von Moraira und Calpe. Dieses Luxusanwesen mit zeitlos modernem Design genießt einen fantastischen Panoramablick auf das Meer und den symbolträchtigen Peñón de Ifach (Symbol der Costa Blanca) sowie eine perfekte Südausrichtung, die die Innenräume mit natürlichem Licht durchflutet und einen herrlichen Panoramablick auf die Küste bietet. Es befindet sich auf einem großen Eckgrundstück von m2 und verfügt über eine bebaute Fläche von 565 m2, verteilt auf 3 Etagen (verbunden durch einen Aufzug und eine Designertreppe), wie folgt: Am Hauptetage befindet sich die große Lobby (die öffnet den Zugang zum Aufzug und der spektakulär gestalteten Innentreppe), Abstellraum und Waschküche, 1 Gästetoilette, Loungebereich mit schwebendem Designkamin, prächtiges Wohn-Esszimmer, Küche (alles offen gestaltet, mit Kochinsel) und spektakuläre Veranda (mit Sommerküche und integriertem Grill), die mit der Außenterrasse verschmilzt, wo wir einen beeindruckenden Infinity-Pool haben. Im Erdgeschoss verfügen wir über 3 große Panoramaschlafzimmer, alle mit Ankleidebereich, 3 Badezimmer en-suite und eine große private Terrasse. Im Untergeschoss (Zugangsgeschoss, das durch einen großen englischen Patio viel Licht erhält) haben wir eine große Doppelgarage, eine große Halle (die Zugang zum Aufzug und zur spektakulär gestalteten Innentreppe bietet), einen Fitnessbereich und ein Spa, TV-Bereich, 1 großes Schlafzimmer mit 1 eigenem Bad en-suite, Technikraum und Waschküche. Man könnte sagen, dass dieses architektonische Meisterwerk ein "Designertraum" ist und moderne Formen präsentiert, die sich nahtlos in das umgebende Gelände und die Natur einfügen. Die langen, stattlichen Linien der Struktur erzeugen ein Gefühl von Harmonie und Fließfähigkeit und ziehen den Blick entlang der eleganten Konturen. Natursteinelemente verleihen einen Hauch organischer Eleganz und verbinden das moderne Design mit der Umgebung. Diese Materialien sorgen nicht nur für eine zeitlose Ästhetik, sondern sorgen auch dafür, dass das Haus mit der Landschaft harmoniert. Der umfangreiche Einsatz von Glas sorgt für viel natürliches Licht. Diese Transparenz schafft eine ruhige Atmosphäre, da sich die Grenzen zwischen dem Haus und seiner natürlichen Umgebung auflösen. Jedes Zimmer bietet einen uneingeschränkten Blick auf die Küste und das Mittelmeer und macht die Natur zu einem integralen Bestandteil des Wohnerlebnisses. Es ist ausgestattet mit einem Aufzug, einer Kanalklimaanlage (warm und kalt), einer Fußbodenheizung (Aerothermisches System, das höchste Effizienz und Leistung bei sehr geringem Verbrauch bietet) und großformatigen Feinsteinzeugböden sowohl für das Haus als auch für die Terrassenbereiche, voll ausgestattete Designerküche, exklusiv gestaltete Badezimmer mit Feinsteinzeugfliesen sowie hochwertige Sanitärgeräte, hochwertige Außenschreinereiarbeiten mit intelligentem Glas und automatischen Jalousien + Moskitonetzen, Designer-Innenschreinereiarbeiten, Hausautomation, LED-Beleuchtung... Das hat es auch große Pergola für mehrere Fahrzeuge. Der Garten ist im Preis inbegriffen und pflegeleicht (automatisches Bewässerungssystem). Diese prächtige Residenz zeichnet sich durch ihre Ausstattung und Qualität, die Geräumigkeit ihrer Räume, ihre hervorragende Lage und ihren beeindruckenden Panoramablick auf das Meer aus.
Für weitere Informationen zu diesem Objekt, kontaktieren Sie bitte AREA Costa Blanca.
AREA Costa Blanca - Ihr Makler für Immobilien zum verkauf in Benissa - Costa Blanca - Spanien.
AREA Costa Blanca ist stolz darauf, einer der besten Immobilienmakler an der Costa Blanca zu sein.
In AREA Costa Blanca arbeiten wir, um den besten Service der Beratung von Mandanten in den Kauf und Verkauf von Immobilien an zu bieten. Wir haben ein professionelles Team mit einen langjährige und erfolgreiche Erfahrung in der Branche und wir Arbeiten mit Begeisterung und Ernsthaftigkeit. Unser Grundprinzip ist Qualität, Dienstleistung und Kundenzufriedenheit.
Unsere erfahrung und Einstellung, Ihre Erfolgsgarantie.
Продается вилла в Бениссе, рядом с престижной урбанизацией Рако де Галено, расположенная в эксклюзивном жилом районе, в 2,5 км от пляжа Ла Фустера и красивой экологической тропы, а также в 2,2 км от супермаркета, ресторана и автобусной остановки, с очень хорошим сообщением с Морайрой и Кальпе. Эта роскошная недвижимость с неподвластным времени современным дизайном имеет потрясающий панорамный вид на море и скалу Пеньон-де-Ифач (символ Коста-Бланки), а также идеальную ориентацию на юг, которая наполняет интерьеры естественным светом и предлагает великолепные панорамные виды на побережье. Дом расположен на большом угловом участке площадью м2 и имеет застроенную площадь 565 м2, распределенную на 3 этажах (соединенных лифтом и дизайнерской лестницей), а именно: на первом этаже есть большой зал (который дает доступ к лифту и эффектной внутренней лестнице), кладовая и прачечная, 1 гостевой туалет, гостиная с дизайнерским камином, великолепная кухня-столовая (открытая концепция, с островком) и впечатляющая веранда (со встроенной летней кухней и барбекю), которая сливается с открытой террасой, где находится впечатляющий пейзажный бассейн. На нижнем этаже расположены 3 большие спальни с панорамным видом, все с гардеробной, 3 ванные комнаты и большая отдельная терраса. На цокольном этаже (подъездной этаж, где много света благодаря большому английскому дворику) есть большой гараж на две машины, большой холл (с которого можно подняться на лифте и по эффектной внутренней лестнице), тренажерный зал и спа, телевизионная зона, 1 большая спальня с 1 ванной комнатой, техническое помещение и прачечная. Этот архитектурный шедевр можно охарактеризовать как «мечту дизайнера», демонстрирующий современные формы, которые органично сочетаются с окружающей местностью и природой. Длинные, величавые линии конструкции создают ощущение гармонии и плавности, притягивая взгляд к ее изящным контурам. Элементы из натурального камня придают нотку органической элегантности и объединяют современный дизайн с окружающей средой. Эти материалы не только обеспечивают вневременную эстетику, но и гарантируют, что дом гармонирует с ландшафтом. Широкое использование стекла обеспечивает обильный приток естественного света. Эта прозрачность создает безмятежную атмосферу, поскольку границы между домом и окружающей его природой растворяются. Из каждой комнаты открывается панорамный вид на побережье и Средиземное море, что делает природу неотъемлемой частью жизни. Дом оборудован лифтом, канальным кондиционером (тепло/холод), теплыми полами (аэротермическая система, обеспечивающая высочайшую эффективность и производительность и очень низкое потребление), полами из керамогранита большого формата, как для дома, так и для террас, полностью оборудованная дизайнерская кухня, ванные комнаты, облицованные эксклюзивным керамогранитом, а также сантехника превосходного качества, высококачественные наружные столярные изделия с умным стеклом и автоматическими жалюзями + противомоскитные сетки, дизайнерские внутренние столярные изделия, светодиодное освещение, домашняя автоматизация (KNX)... А также имеет навес на 2 машины, расположенный у входа в гараж. Сад включен в стоимость и не требует особого ухода (с автоматической системой полива). Эта великолепная резиденция выделяется своей отделкой и качеством, простором помещений, отличным расположением и впечатляющими панорамными видами на море.
Для получения дополнительной информации об этом объекте, пожалуйста, свяжитесь с AREA Costa Blanca.
AREA Costa Blanca - Ваш агент по операциям с купли-продажи недвижимости в Benissa - Коста Бланка - Испания.
AREA Costa Blanca имеет честь быть одним из лучших агентств недвижимости на Коста Бланка.
В AREA Costa Blanca мы работаем, чтобы предоставить клиентам самое лучшее обслуживание, при покупке, продаже или вкладывание капитала в недвижимость. Мы – профессиональная команда с многолетним опытом работы в отрасли, работающая с энтузиазмом, серьезно и ответственно.
Наш основной принцип – самое высокое качество предоставляемых услуг и самое полное удовлетворение потребностей наших клиентов.
Наш опыт и серьезное отношение это гарантия Вашего успеха!
... més >>
