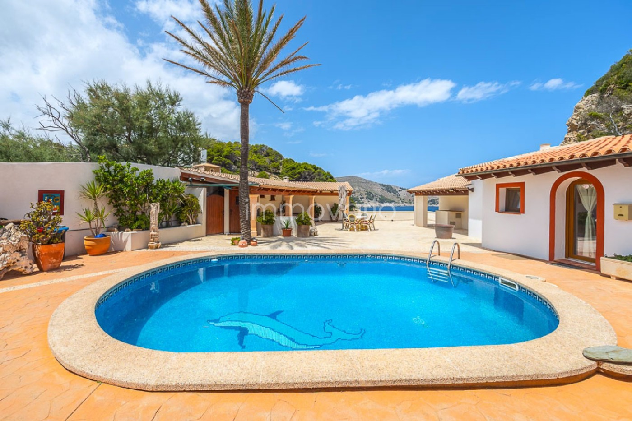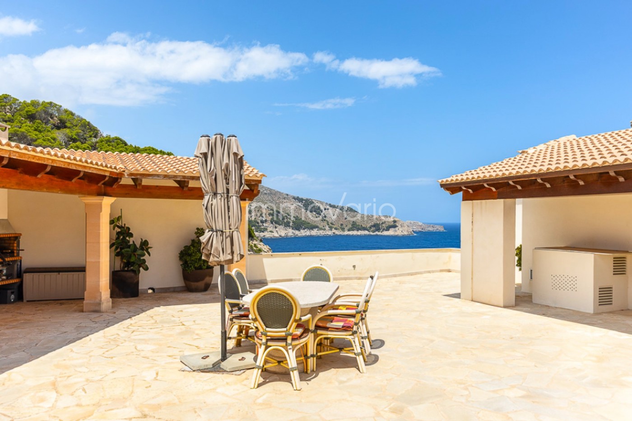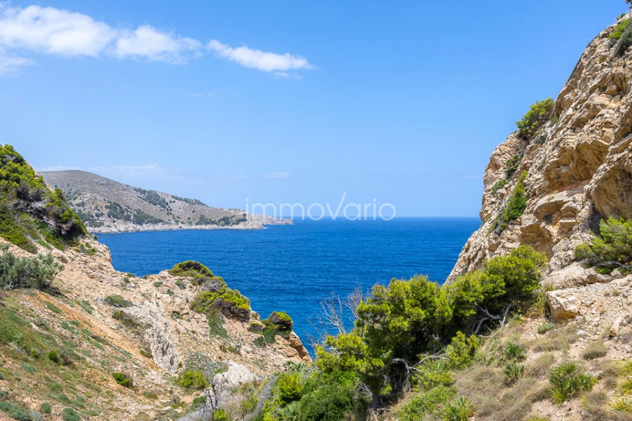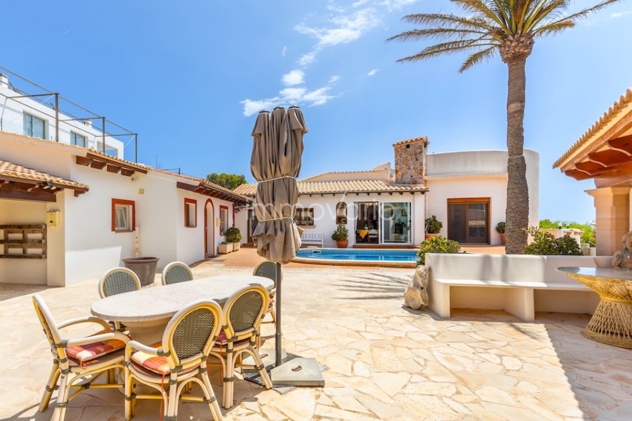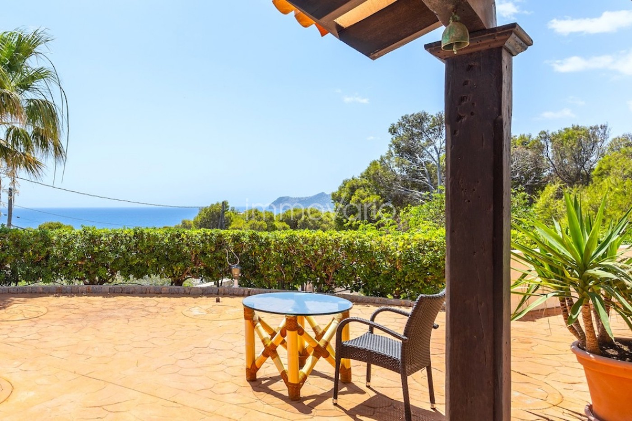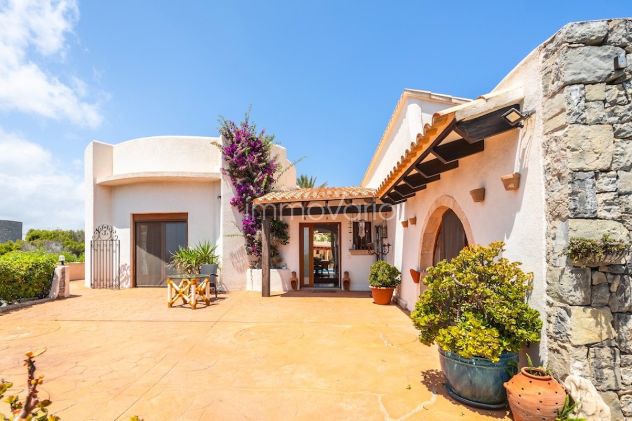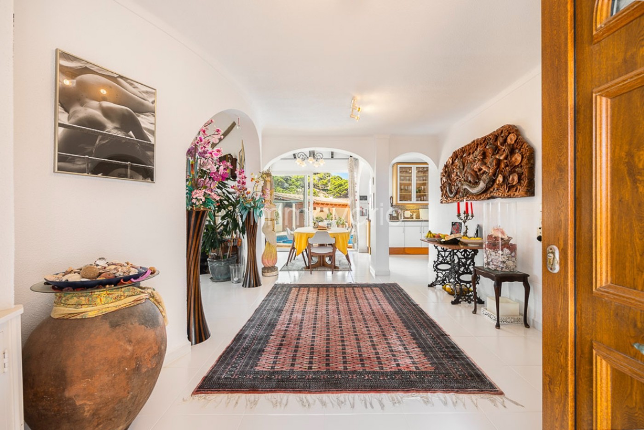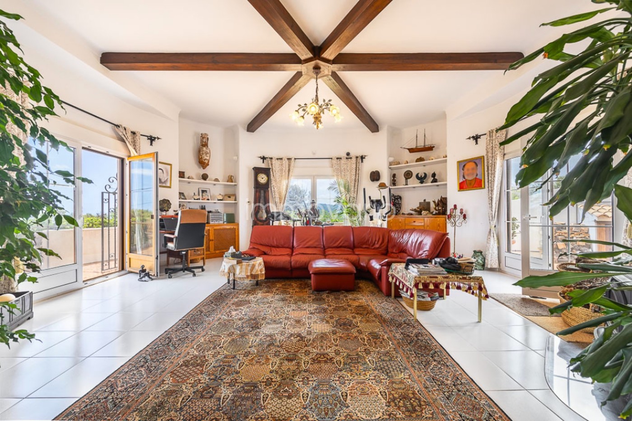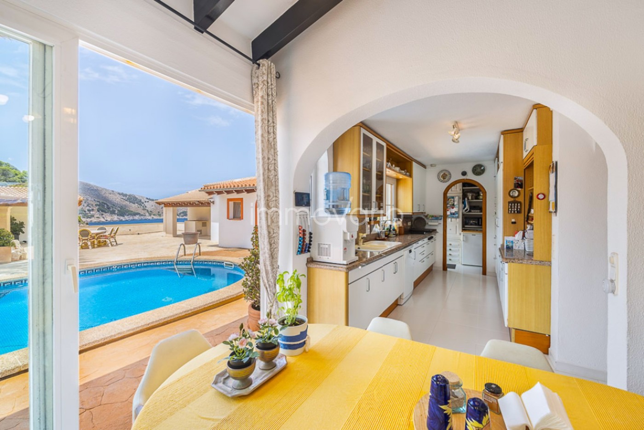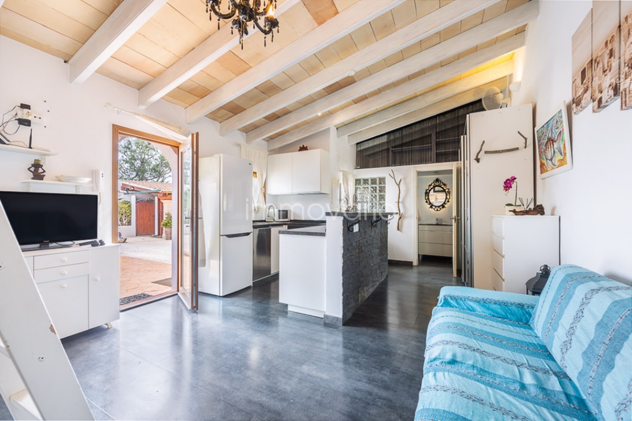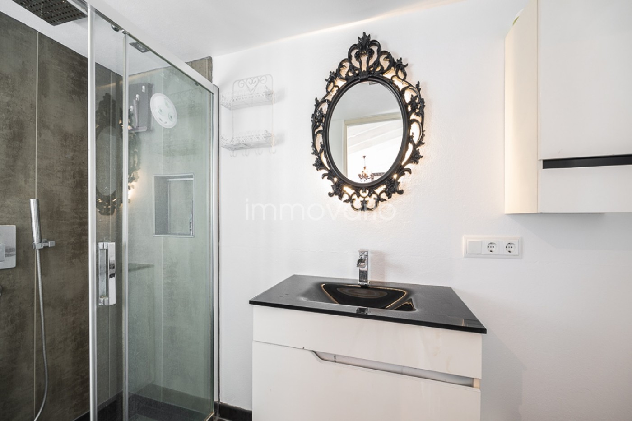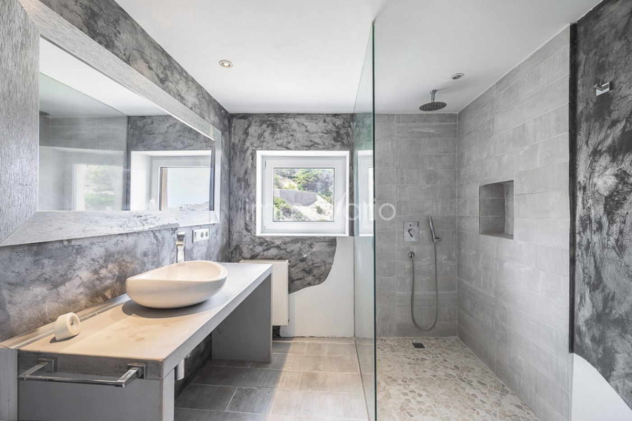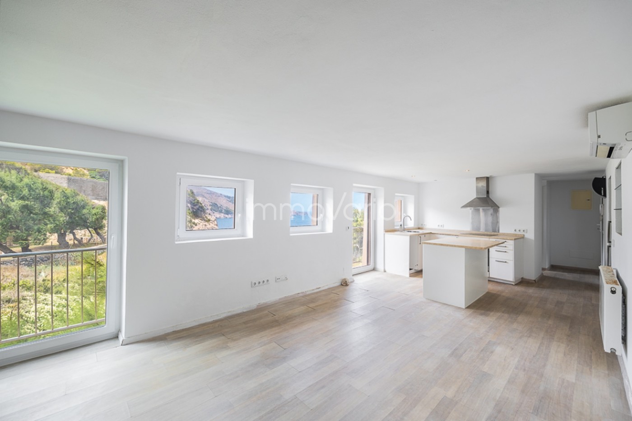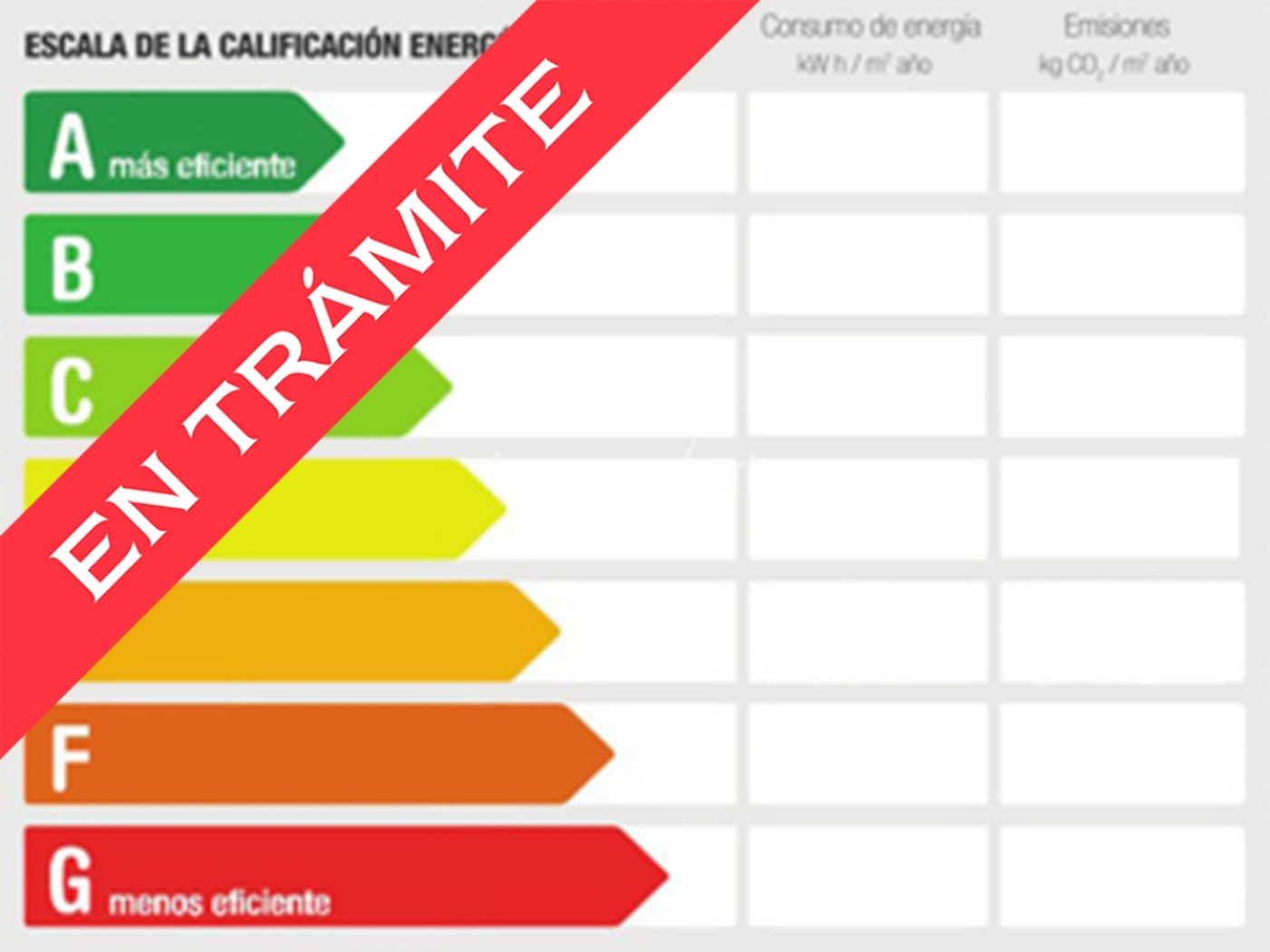This Mediterranean-style villa is situated on a plot of 854 m² with a magnificent sea view. The main house with about 130 m², distributed on one living level, was completely renovated in 1990. Via the south-facing terrace in the entrance area, you enter the open-plan, bright living area with dining room, kitchen and lounge. From here you have a wonderful view of the pool and the sparkling sea. In addition, there are two bedrooms, a guest toilet, a bathroom with tub and shower, a laundry room and an office. Heating fireplace, split air conditioning units and underfloor heating ensure a pleasant indoor climate all year round. On the large terrace with pool (32 m²) you can enjoy a magnificent view of the cliff and the blue sea. In a 30 m² studio, there is a living room with open kitchen, sitting area and sleeping area on a gallery, as well as a bathroom. The studio has underfloor heating and a split air conditioner. The owner has converted the spacious cellar into another modern living area. On 60 m² of living space, a large living room with open kitchen and sleeping area as well as a shower room are distributed here. Gas heating with wall-mounted radiators and split air-conditioning units ensure pleasant temperatures here. Both studios have their own gas and electricity meter. In addition, the property has a machine room with decalcification system and a small workshop. The house is connected to the public electricity, water and sewage network, and there is also a water cistern. There is also an internet connection via fibre optics and an e-charging station at the two covered parking spaces on the property.
Esta villa de estilo mediterráneo está situada en una parcela de 854 m² con magníficas vistas al mar. La casa principal de unos 130 m², distribuida en una sola planta habitable, fue completamente renovada en 1990. A través de la terraza orientada al sur en la parte de la entrada, se accede al luminoso salón de planta abierta con comedor, cocina y sala de estar. Desde aquí se disfruta de una maravillosa vista a la piscina y al brillante mar. Además, hay dos dormitorios, un aseo, un baño con bañera y ducha, un lavadero y un despacho. Chimenea de calefacción, unidades de aire acondicionado split y calefacción por suelo radiante proporcionan un agradable clima interior durante todo el año. En la gran terraza con piscina (32 m²) se puede disfrutar de una magnífica vista del acantilado y el mar azul. En un estudio de 30 m² hay una sala de estar con cocina abierta, zona de estar y zona para dormir en una galería, así como un cuarto de baño. El estudio dispone de calefacción por suelo radiante y un split de aire acondicionado. El propietario ha convertido el espacioso sótano en otra moderna zona habitable. En 60 m² de superficie, se distribuyen aquí un gran salón con cocina abierta y zona de dormitorio, así como un cuarto de ducha. La calefacción de gas con radiadores de pared y los aparatos de aire acondicionado split garantizan aquí temperaturas agradables. Ambos estudios tienen su propio contador de gas y electricidad. Además, la propiedad cuenta con una sala de máquinas con sistema de descalcificación y un pequeño taller. La casa está conectada a la red pública de electricidad, agua y alcantarillado, y también hay una cisterna de agua. También hay conexión a Internet por fibra óptica y una estación de carga electrónica en las dos cubiertas plazas de aparcamiento de la propiedad.
Diese Villa im mediterranen Stil befindet sich auf einem 854 m² großen Grundstück mit herrlichem Meerblick. Das Haupthaus mit rund 130 m², verteilt auf einer Wohnebene, wurde 1990 komplett saniert. Über die Terrasse im Eingangsbereich mit Süd-Ausrichtung gelangt man in den offen gestalteten, hellen Wohnbereich mit Esszimmer, Küche und Salon. Von hier aus hat man einen wunderbaren Blick auf den Pool und das glitzernde Meer. Zusätzlich gibt es zwei Schlafzimmer, ein Gäste-WC, ein Badezimmer mit Wanne und Dusche, eine Waschküche und ein Büro. Heizkamin, Split-Klimageräte und eine Fußbodenheizung sorgen für ein ganzjährig angenehmes Raumklima. Auf der großen Terrasse mit Pool (32 m²) genießt man einen herrlichen Ausblick auf die Steilküste und das blaue Meer. In einem 30 m² großem Studio sind ein Wohnraum mit offener Küche, Sitzecke und Schlafplatz auf einer Galerie sowie ein Badezimmer untergebracht. Das Studio verfügt über Fußbodenheizung und Split-Klimagerät. Den geräumigen Keller hat der Eigentümer zu einen weiteren modernen Wohnbereich ausgebaut. Auf 60 m² Wohnfläche verteilen sich hier ein großer Wohnraum mit offener Küche und Schlafbereich sowie ein Duschbad. Gas-Heizung mit Wandradiatoren und Split-Klimageräte sorgen hier für angenehme Temperaturen. Beide Studios haben einen eigenen Gas- und Stromzähler. Zusätzlich verfügt die Immobilie über einen Maschinenraum mit Entkalkungsanlage und eine kleine Werkstatt. Das Haus ist and das öffentliche Strom-, Wasser- und Abwassernetz angeschlossen, außerdem gibt es eine Wasserzisterne. Ebenfalls vorhanden sind Internetanschluss über Glasfaser sowie eine E-Ladestation an den zwei überdachten Pkw-Stellplätzen auf dem Grundstück.
... més >>
