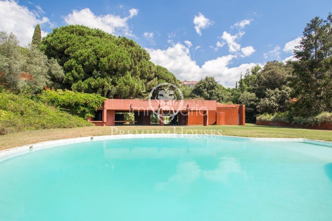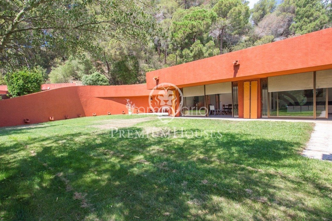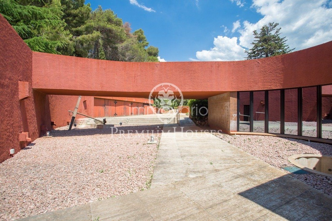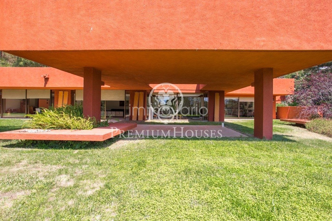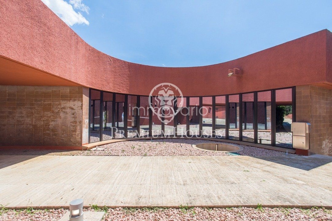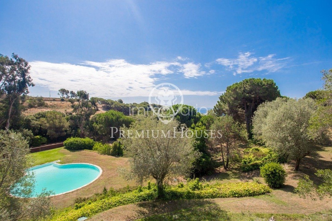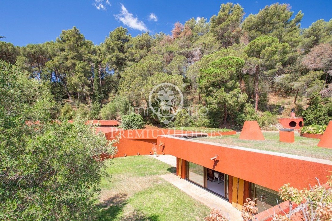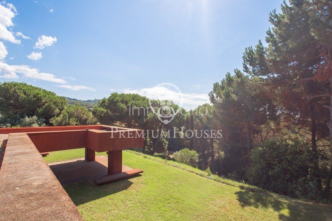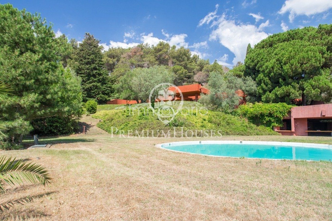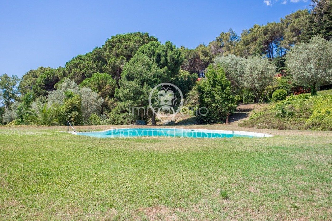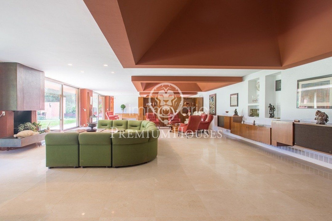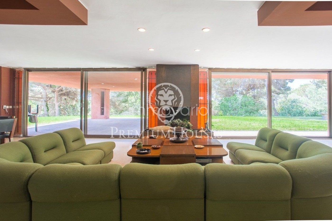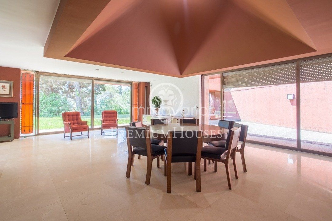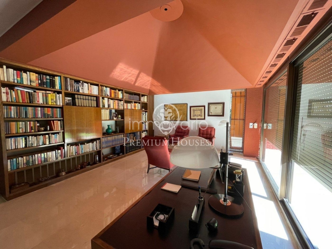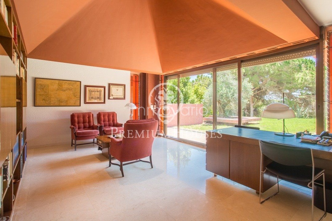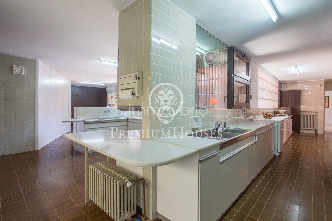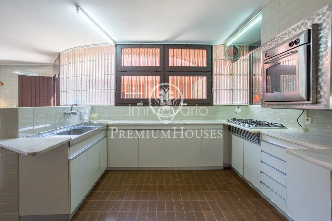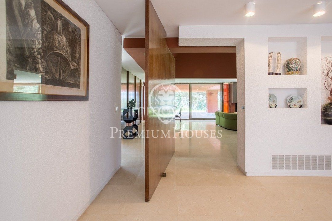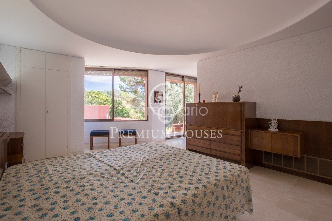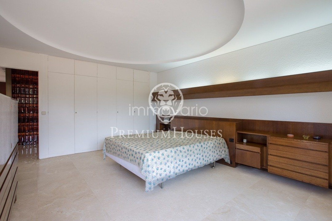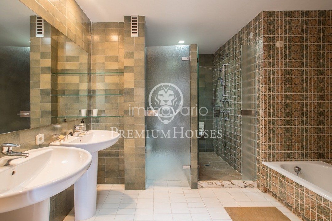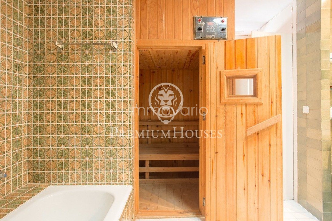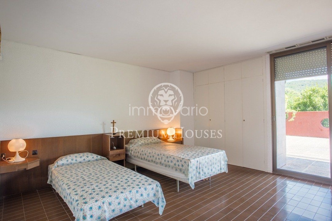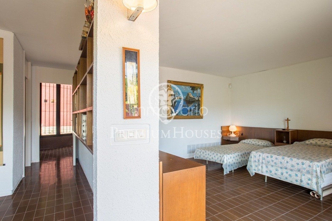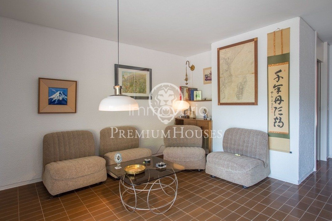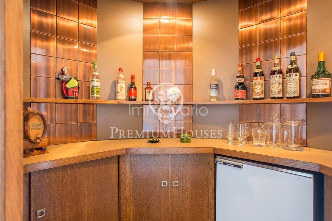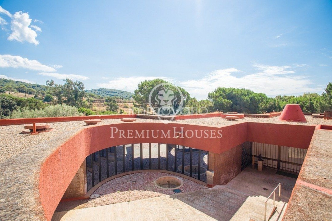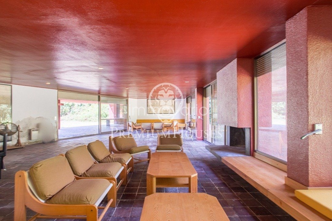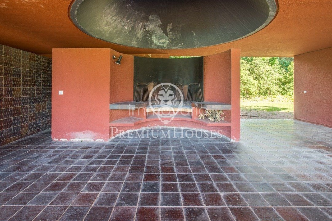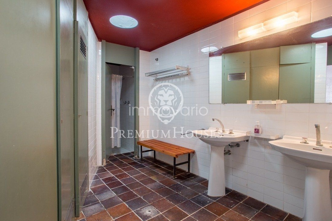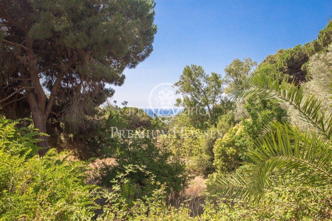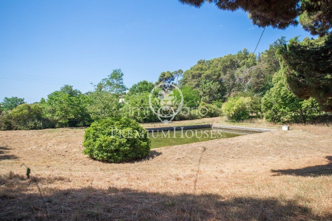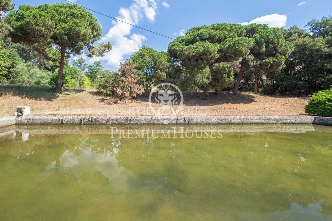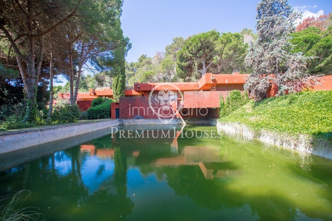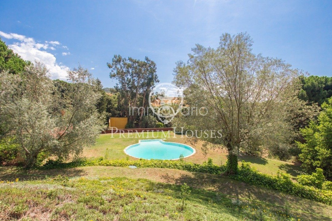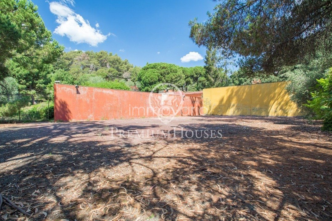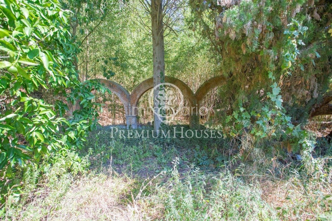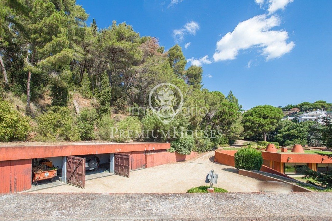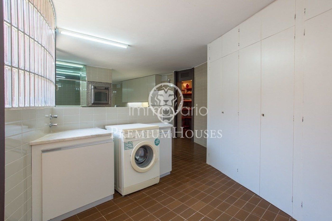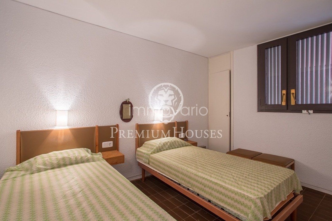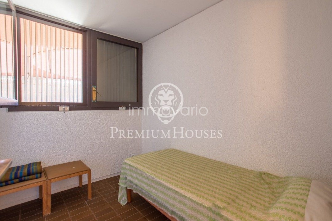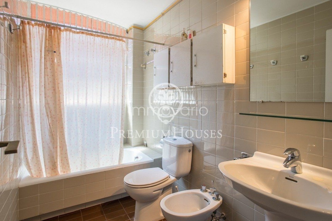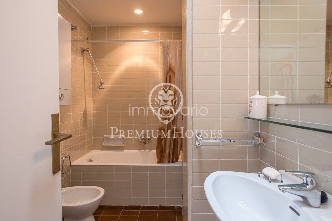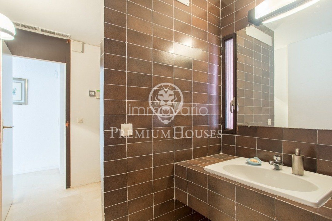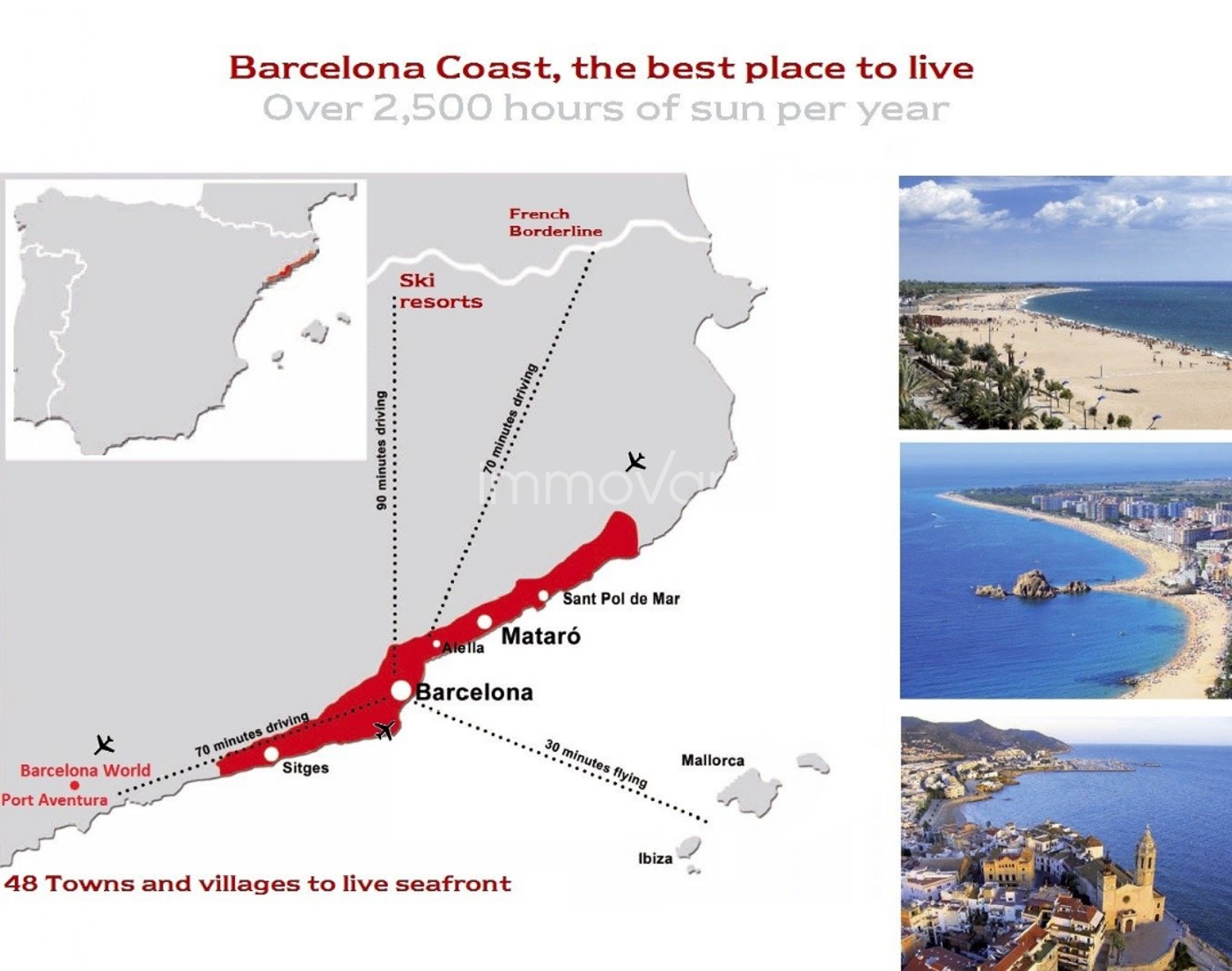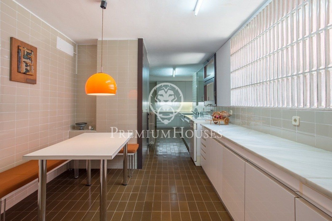This exceptional property, designed by the well-known architect Antoni Bonet, is located in the capital of Maresme, Mataró, 30 minutes from Barcelona. 5,4 hectares of forest and garden area make this estate an incredible place.. Imposing estate with two main houses, of 557m2 each one, built on one floor. Practically the same. Surrounded by a privileged environment, in a completely fenced plot, with absolute privacy and sea views.. The properties are south-east facing with sea views. They have two entrances, the main entrance and a service entrance. In both houses there is a large open space comprising dining room and living room with large windows, giving the sensation of having more space, if possible, ceilings with a very special architecture. Another large room dedicated to the library, office. It has spacious kitchens where the kitchen area is differentiated from the laundry area. From the kitchen we go to the service area, which consists of a double bedroom, a single bedroom and a complete bathroom with bathtub.. The sleeping area is in the other wing of the house, where the bedrooms are, all with in-suite bathrooms, one of them with sauna and all with access to the terrace. In this area, one of the houses has a small loft.. It has a recreational area with a special swimming pool due to its shape and depth, a tennis court, a building for changing rooms, a games room and a large hall for celebrations. Barbecue area. There are also two lakes, one at the top of the estate next to one of the houses and the other in the lower area.. The property is supplied with mine water for the maintenance of the swimming pool and the beautiful garden.. It also has a garage for 6 cars as well as another independent house for the service..
Esta propiedad excepcional, diseñada por el conocido arquitecto Antoni Bonet, se encuentra en la capital del Maresme, Mataró, a 30 min de Barcelona. 5,4 hectáreas de bosque y zona ajardinada hacen de esta finca un lugar increíble.. Imponente finca con dos viviendas principales, de 557m2 cada una, construidas en planta. Prácticamente iguales. Rodeadas de un entorno privilegiado, en un terreno completamente vallado, con privacidad absoluta y vistas al mar.. . Las viviendas están orientadas al sureste con vistas al mar. Tienen dos entradas, La principal y otra de servicio. En las dos viviendas un gran espacio diáfano abarca comedor y salón con grandes ventanales, dan la sensación de tener más espacio si cabe, techos con una arquitectura muy especial. Otra habitación grande dedicada a la biblioteca, despacho. Tiene espaciosas cocinas donde está diferenciado la zona de cocina con la de lavado. Desde la cocina se pasa a la zona destinada al servicio, consta de una habitación doble, una simple y un baño completo con bañera.. . La zona de noche queda en la otra ala de la casa, donde están los dormitorios, todos con baño completo incorporado, uno de ellos con sauna y todos con salida a terraza. En esta zona, una de las casas tiene un pequeño loft.. Cuenta con una zona de recreo donde tenemos una particular piscina por su forma y profundidad, pista de tenis, una edificación destinada a vestuarios, sala de juegos y gran salón de celebraciones. Zona de barbacoa. Además de dos lagos, uno arriba de la finca junto a una de las casas y otro en la zona más baja. . La finca se abastece de agua de mina para el mantenimiento de piscina y el precioso jardín.. Dispone también de garaje para 6 coches además de otra vivienda independiente para el servicio..
Cette propriété exceptionnelle, conçue par le célèbre architecte Antoni Bonet est située à Mataró, première ville du Maresme, à 30 minutes de Barcelone. 5,4 hectares de forêt et de jardin font de ce bien un endroit incomparable.. Imposant domaine comprenant deux maisons principales pratiquement identiques de 557m2 chacune et construites de plain-pied. Au sein d´un environnement privilégié, sur un terrain entièrement clôturé, bénéficiant d´une intimité absolue.. Les maisons sont orientées au sud-est avec vues sur la mer. Elles possèdent deux entrées, l´entrée principale et une entrée de service. Chacune des propriétés disposent d´un grand espace ouvert comprenant la salle à manger et le salon avec de grandes fenêtres donnant l'impression d'avoir encore plus d'espace et des plafonds possédant une architecture très particulière, nous trouvons également autre grande pièce bibliothèque/bureau. Cuisines spacieuses où l´espace cuisine est différencié de l´espace buanderie. De la cuisine on accède à la zone de service composée d'une chambre double, d'une chambre simple et d'une salle de bains complète avec baignoire.. L´espace nuit se trouve dans l'autre aile de la maison où se trouvent les chambres, toutes avec une salle de bains complète, dont une avec sauna et toutes avec accès à une terrasse. Dans cette partie l'une des maisons possède un petit loft.. Zone de loisirs comprenant une originale piscine en raison de sa forme et de sa profondeur, un court de tennis, un bâtiment pour les vestiaires, une salle de jeux, une grande salle de fête et un espace barbecue. De plus le domaine possède deux lacs; l´un situé en haut de la propriété et un autre dans la partie inférieure.. La propriété est alimentée par une mine d´eau pour l'entretien de la piscine et du magnifique jardin.. Elle dispose également d'un garage pour 6 voitures ainsi qu'un logement indépendant pour le personnel..
Dieses außergewöhnliche Anwesen, entworfen von dem bekannten Architekten Antoni Bonet, befindet sich in der Hauptstadt von Maresme, Mataró, 30 Minuten von Barcelona entfernt. 5,4 Hektar Wald- und Gartenfläche machen diesen Hof zu einem unglaublichen Ort.. Imposantes Anwesen mit zwei Haupthäusern, jeweils 557 m2, im Erdgeschoss gebaut und praktisch identisch. Umgeben von einer privilegierten Umgebung, auf komplett eingezäuntem Grundstück, mit absoluter Privatsphäre und Meerblick.. Die Häuser sind nach Südosten mit Meerblick ausgerichtet. Sie haben zwei Eingänge, den Haupteingang und einen weiteren für den Service. In den beiden Häusern umfasst ein großer offener Raum das Ess- und Wohnzimmer mit großen Fenstern, die das Gefühl vermitteln, möglichst viel Platz zu haben, Decken mit einer ganz besonderen Architektur. Ein weiterer großer Raum, der der Bibliothek und dem Büro gewidmet ist. Es verfügt über geräumige Küchen, in denen der Küchenbereich vom Waschbereich getrennt ist. Von der Küche aus gelangt man in den Servicebereich, dieser besteht aus einem Doppelzimmer, einem Einzelzimmer und einem kompletten Badezimmer mit Badewanne.. Der Nachtbereich befindet sich im anderen Flügel des Hauses, wo sich die Schlafzimmer befinden, alle mit einem kompletten Badezimmer, eines davon mit Sauna und alle mit Zugang zu einer Terrasse. In diesem Bereich hat eines der Häuser einen kleinen Dachboden .. Es verfügt über einen Freizeitbereich, in dem wir aufgrund seiner Form und Tiefe ein besonderes Schwimmbad haben, einen Tennisplatz, ein Gebäude für Umkleidekabinen, ein Spielzimmer und einen großen Festsaal. Grillplatz. Außerdem zwei Seen, einer oberhalb des Hofes neben einem der Häuser und ein weiterer im unteren Bereich. Der Hof wird mit Grubenwasser für die Pflege des Pools und des schönen Gartens versorgt.. Es hat auch eine Garage für 6 Autos sowie ein weiteres unabhängiges Haus für den Service.. .
Это уникальная недвижимость, спроектированная архитектором Антони Боне. Она находится в Mataró, столице региона Maresme, в 30 мин от Барселоны. 5,4 Га леса и садовая зона делают эту усадьбой еще более восхитительной и уникальной.. Усадьба имеет внушительные габариты. В ней два основных одноэтажных жилья по 557 м2 каждое и практически одинаковых. Вокруг очень привилегированное окружение, абсолютная приватность и виды на море. Территория полностью огорожена.. Недвижимость ориентирована на юго-восток с видом на море. Есть два входа. Один – главный, и второй – служебный. Оба жилья имеют большое открытое пространство, включающее в себя столовую и гостиную с огромными оконными проемами, создающими эффект безграничного пространства, которое подчеркнуто особой архитектурой потолка. Другое большое помещение предназначено для библиотеки и кабинета. Кухня разделена на зоны кухни и прачечной. Из кухни можно пройти в область для персонала, состоящую из одной двухместной и одной индивидуальной спален и ванной комнаты с ванной.. Спальная зона находится в другой крыле дома. Все спальни имеют встроенные ванные комнаты, одна из них с сауной, все имеют выход на террасу. Один из домов, помимо прочего, имеет лофт.. Есть зона отдыха с уникальным по форме и глубине бассейном, теннисный корт, раздевалка, игровая и салон для торжеств. Есть зона барбекю. Кроме того, есть два озера. Одно – в верхней части, около основного жилья, а другое в нижней части усадьбы. . Есть скважина, вода из которой используется для обслуживания бассейна и полива сада.. Кроме того, есть гаража на 6 автомобилей и еще отдельное жилье для персонала. .
... més >>
