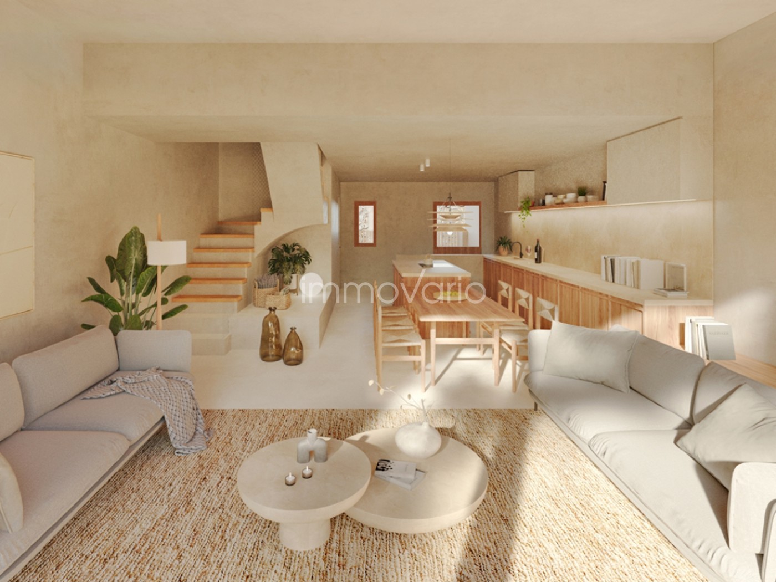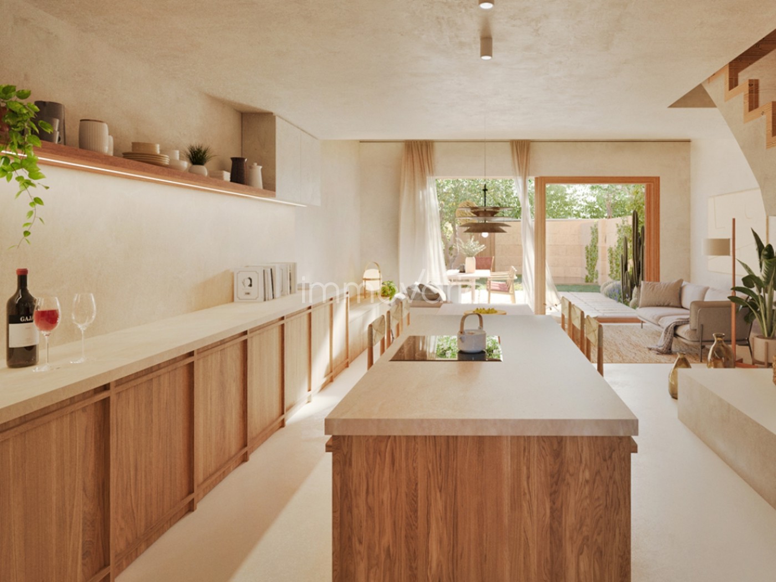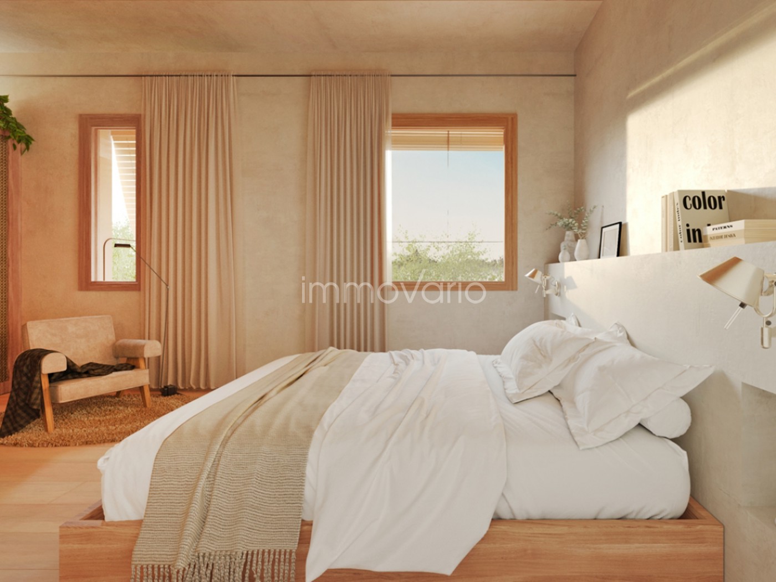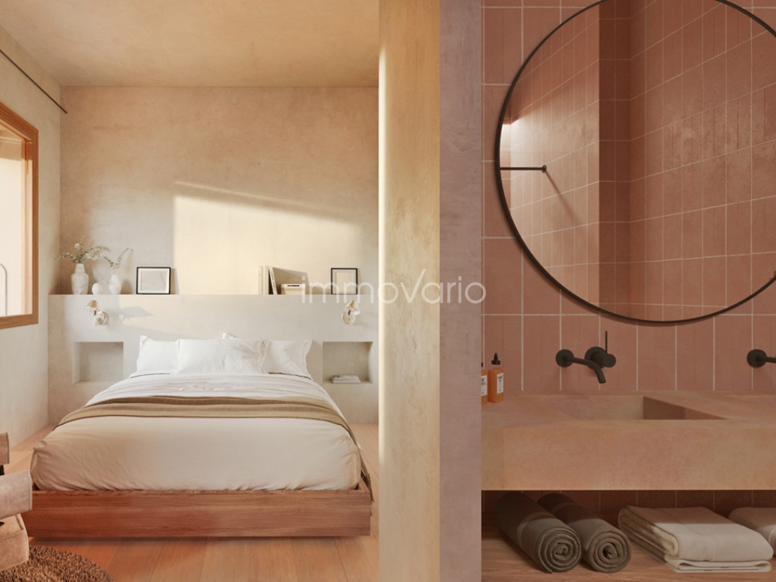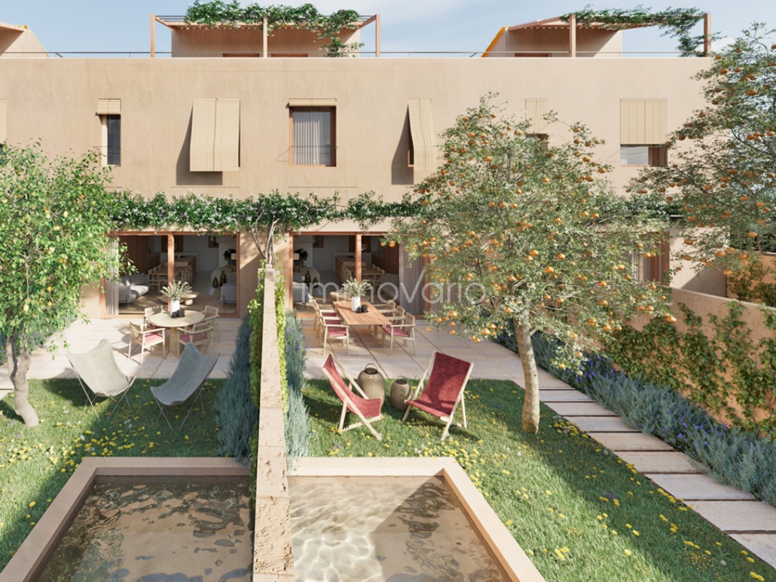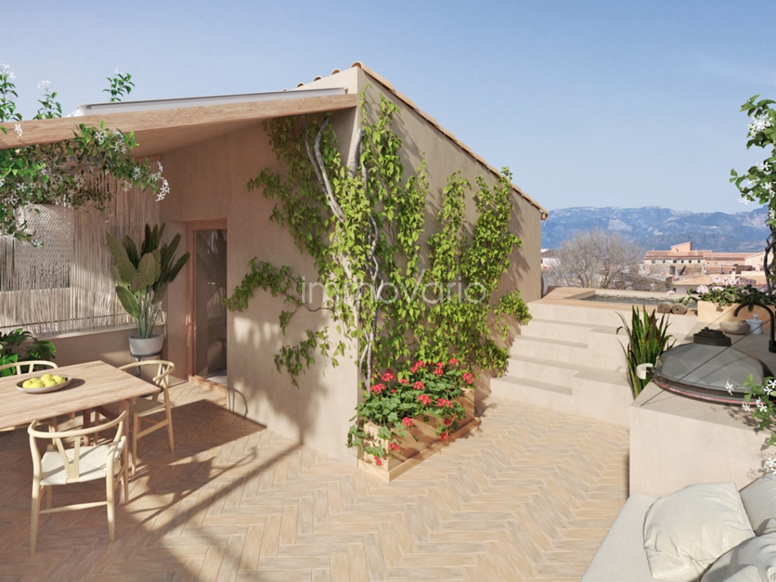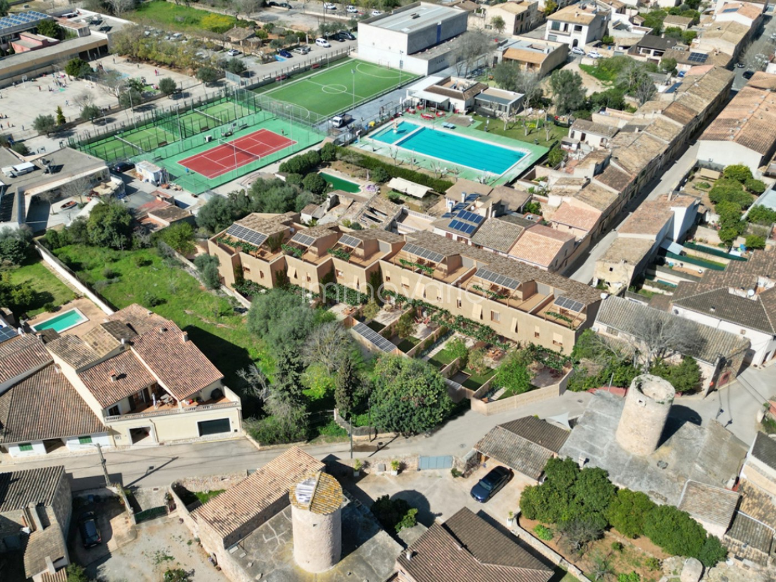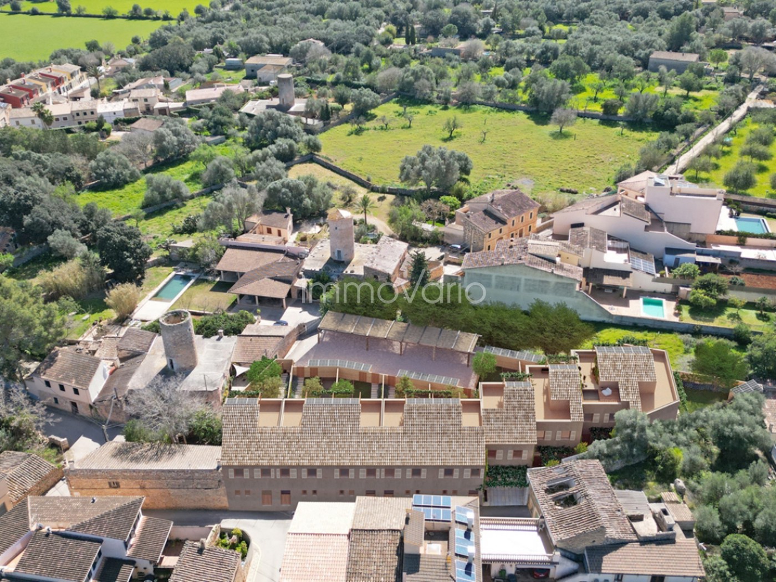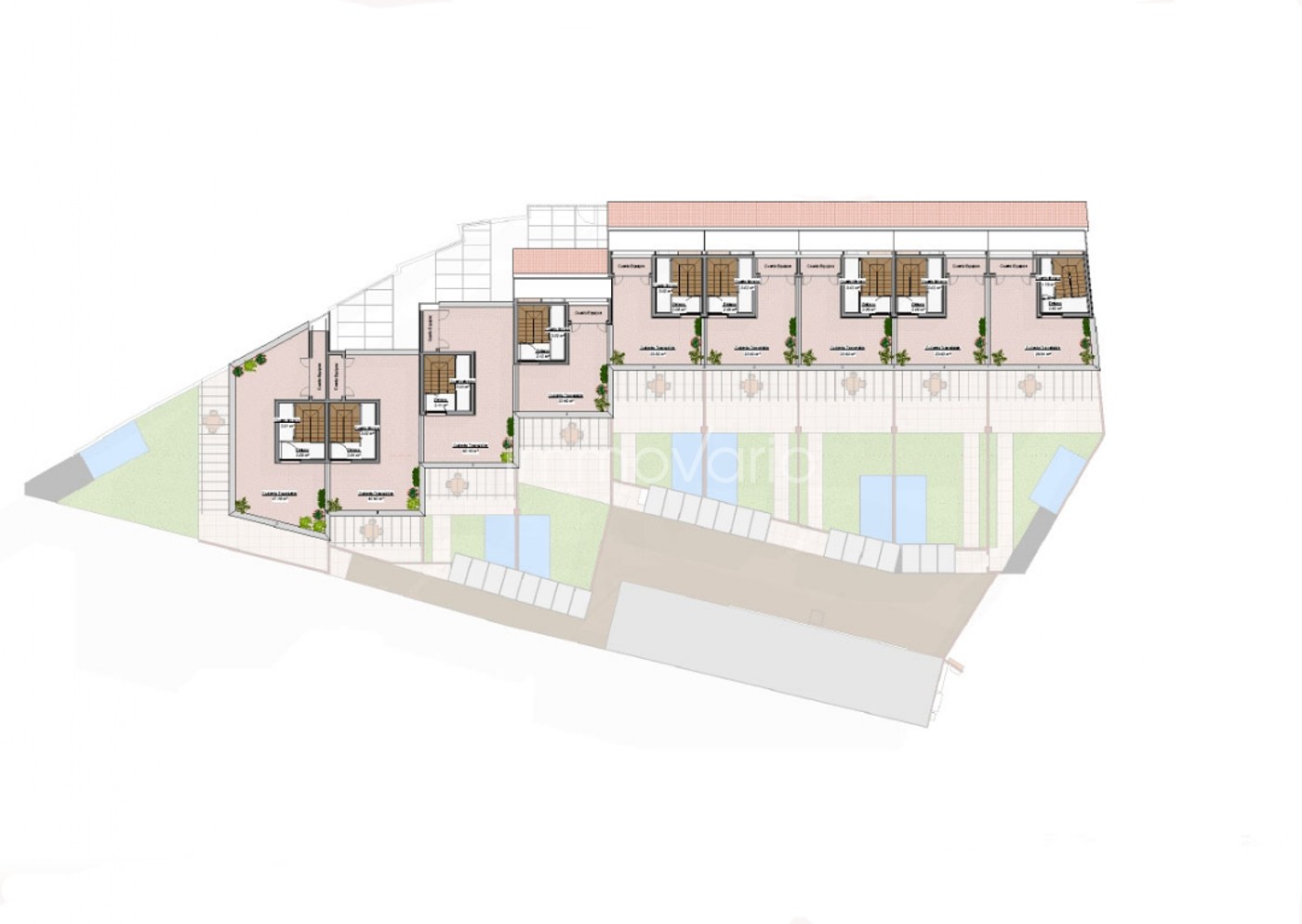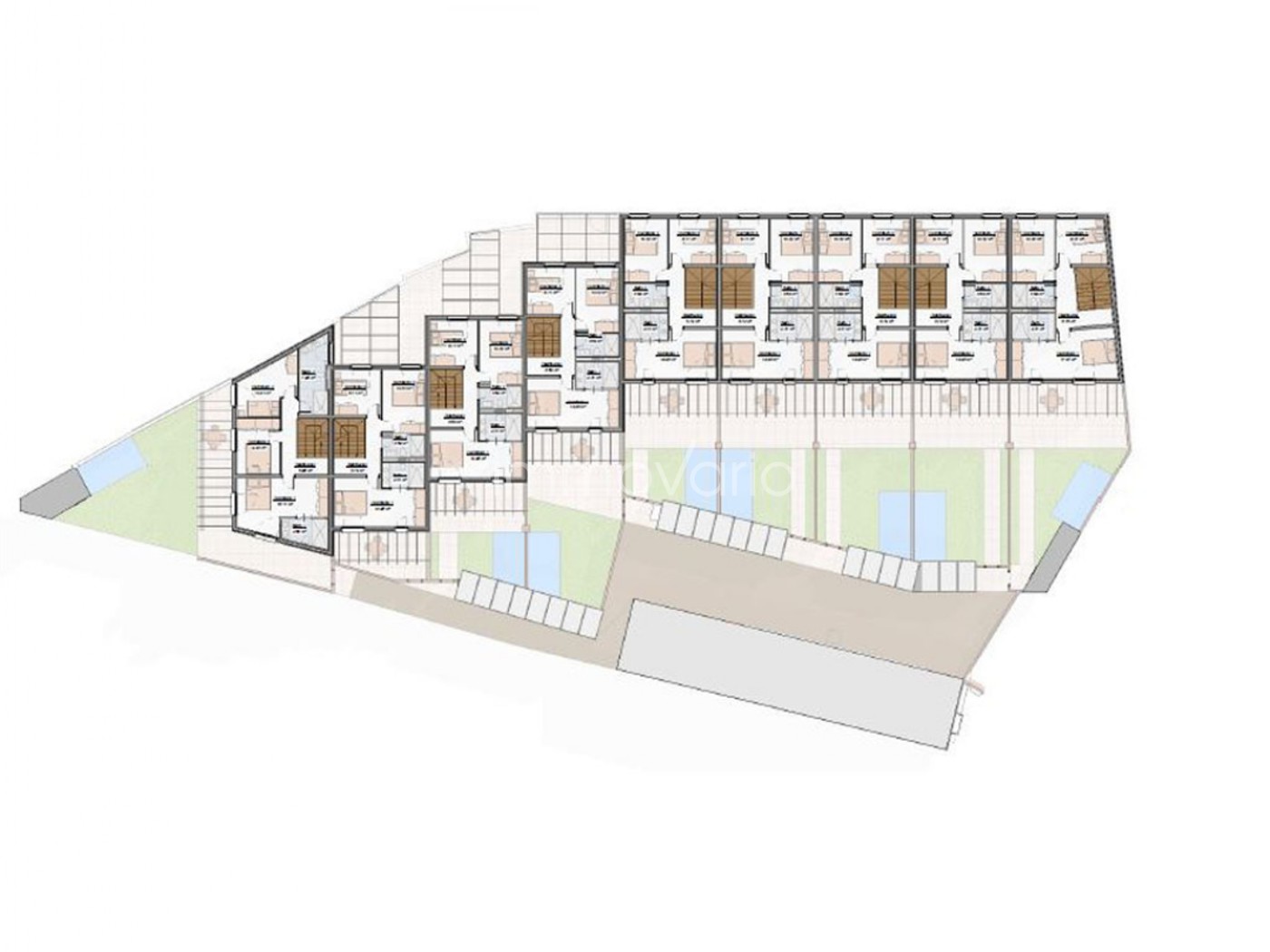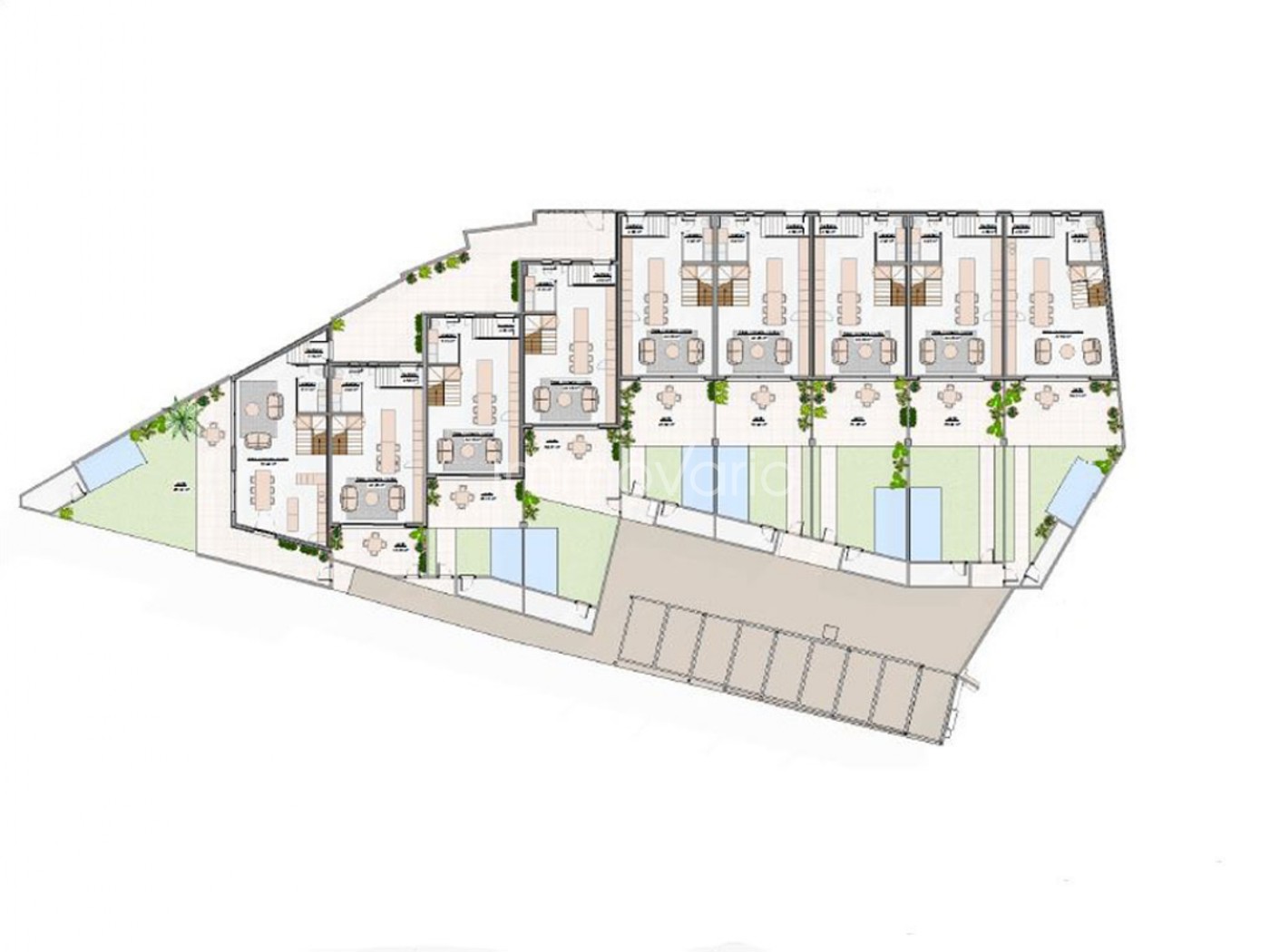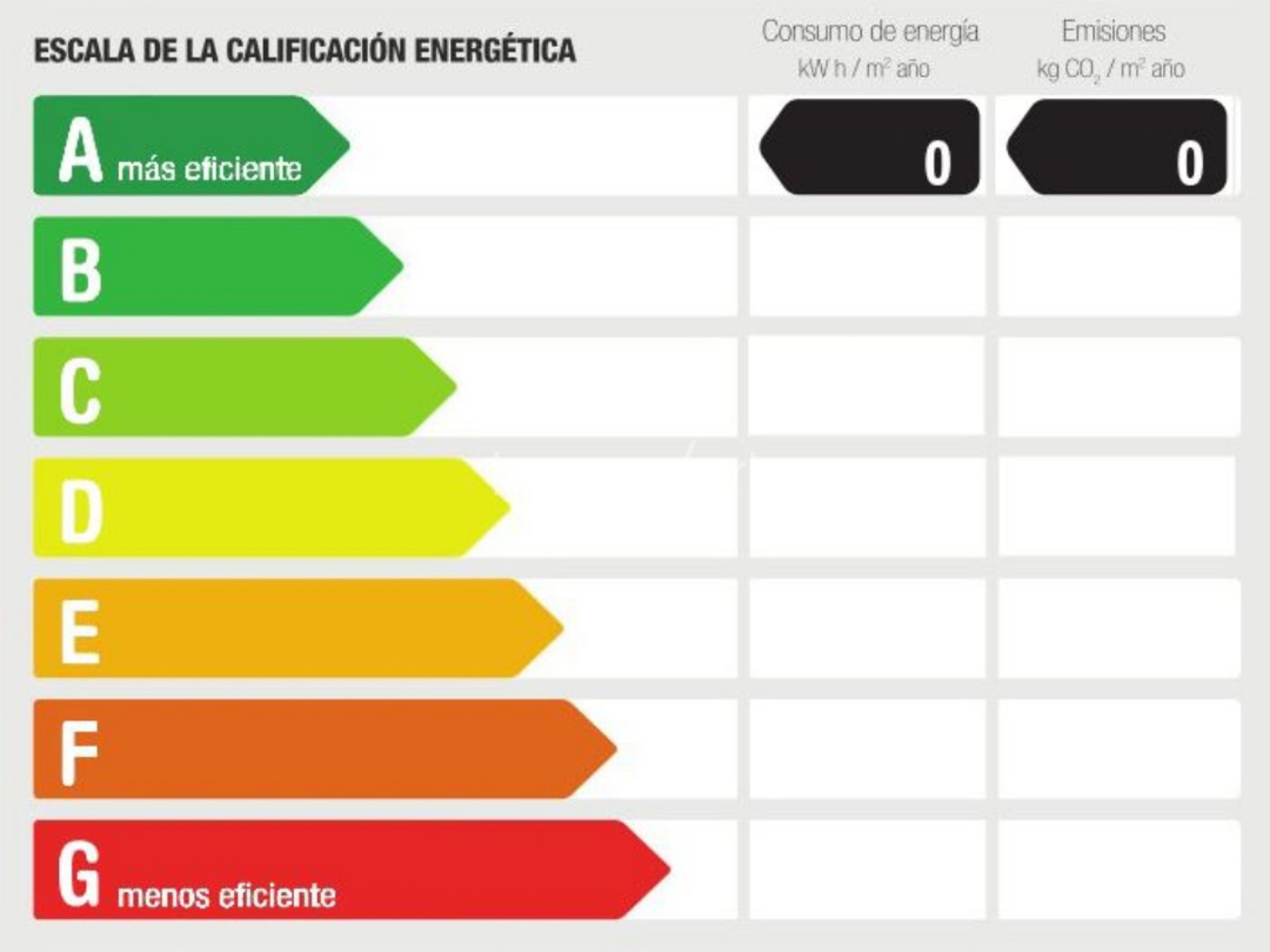This new development project for the construction of a total of nine terraced houses is located in Sencelles, a quiet place surrounded by fields as well as vineyards, ideal for nature enthusiasts, hikers or cyclists. Sencelles also offers all the necessary services such as schools, restaurants, supermarkets or pharmacies. Due to its proximity to Palma (about 20 minutes’ drive) as well as good road access to other areas of the island such as Inca, Santa Maria or Algaida, the village is growing.
The project involves the construction of "passive house certified homes", built with environmentally friendly techniques and materials, very energy efficient and combining traditional architecture, with details such as the "Binissalem stone" worktop in the kitchen, with modern insulation and air conditioning systems.
The homes of approximately 140m2 will offer a spacious living-dining room on the ground floor with a fully equipped kitchen and a guest toilet. On the first floor will be three bedrooms and two complete bathrooms with Grohe sanitary ware and taps as well as access to the roof terrace with views of the Serra de Tramuntana.
Each house is planned to have a private outdoor area of about 70 m2 with private pool, except for house 8, which will have an outdoor area of about 15 m2, but will have a jacuzzi on the rooftop. House 9 will have an outdoor area of about 95m2, private pool and large exterior facade, and the largest rooftop of the entire footprint of the house.
Each property will have a parking space. The construction will begin shortly and completion is scheduled for early 2025.
Prices range from €575,000 to €650,000, depending on the features and size.
Este proyecto de nueva promoción para la construcción de un total de nueve adosados se encuentra en Sencelles, una localidad tranquila rodeada de campos y viñedos, perfecto para los amantes de la naturaleza, el senderismo, o las rutas ciclistas, pero que también ofrece todos los servicios necesarios, desde escuela, restaurantes, supermercados o farmacia. Es una zona en crecimiento por su cercanía a Palma (20 minutos), como por sus buenas conexiones por carretera con otras zonas de la isla como Inca, Santa María o Algaida.
El proyecto se trata de casas con certificación de “Passivhaus”, construidas con técnicas y materiales respetuosos con el medio ambiente, muy eficientes energéticamente y que combinan la arquitectura tradicional con detalles como la encimera de "piedra de Binissalem" en la cocina con modernos sistemas de aislamiento y climatización.
Las viviendas de aproximadamente 140m2 ofrecerán un amplio salón-comedor en la planta baja con una cocina totalmente equipada y un aseo de invitados. En la primera planta haya tres dormitorios y dos baños completos con sanitarios y grifería de la marca Grohe, y acceso a la azotea con vistas a la serra de tramuntana.
Está prevista una zona exterior privada de unos 70 m2 para cada casa con piscina privada, a excepción de la casa 8, que tendrá una zona exterior de unos 15 m2, pero cuenta con jacuzzi en rooftop. La casa 9 tendrá una zona exterior de unos 95m2, piscina privada y amplia fachada exterior, también el Rooftop más grande de toda la huella de la casa. Cada vivienda dispondrá de una plaza de aparcamiento. La construcción ya ha comenzado y su finalización está prevista para principios de precios oscilan entre y euros, dependiendo de las características y del tamaño.
Dieses Neubau-Projekt für den Bau von insgesamt neun Stadthäusern befindet sich in Sencelles, einem ruhigen Ort, der von Feldern als auch Weinbergen umgeben ist und ideal für Naturliebhaber, Wanderer oder Radfahrer geeignet ist. Sencelles bietet zudem alle notwendigen Dienstleistungen wie Schulen, Restaurants, Supermärkte oder Apotheken. Durch seine Nähe zu Palma (etwa 20 Fahrminuten) sowie eine gute Straßenanbindung zu anderen Bereichen der Insel wie . Inca, Santa Maria oder Algaida, ist der Ort im Wachstum.
Das Projekt umfasst den Bau von „Passivhaus-zertifizierten Häusern“, die mit umweltfreundlichen Techniken und Materialien gebaut werden, sehr energieeffizient sind und traditionelle Architektur mit Details wie . der Arbeitsplatte aus „Binissalem-Stein“ in der Küche, mit modernen Isolierungs- und Klimatisierungssystemen kombinieren.
Die rund 140m2 großen Wohneinheiten werden im Erdgeschoss ein geräumiges Wohn-Esszimmer mit einer voll ausgestatteten Küche und einem Gäste-WC bieten. Im ersten Stock werden sich drei Schlafzimmer und zwei komplette Badezimmer mit Grohe-Armaturen befinden sowie ein Zugang zur Dachterrasse mit Blick auf die Serra de Tramuntana.
Für jedes Haus ist ein Außenbereich von ca. 70 m2 mit privatem Pool geplant, mit Ausnahme von Haus 8, das einen kleineren Außenbereich von ca. 15 m2 haben wird, dafür aber einen Jacuzzi auf dem Dach. Haus 9 wird einen Außenbereich von ca. 95 m2, einen privaten Pool und eine große Außenfassade haben. Außerdem wird es die größte Dachterrasse bieten.
Zu jeder Immobilie gehört ein Parkplatz. Der Bau wird in Kürze beginnen, und die Fertigstellung ist für Anfang 2025 geplant.
Die Preise reichen von € bis €, je nach Ausstattung und Größe.
... més >>
