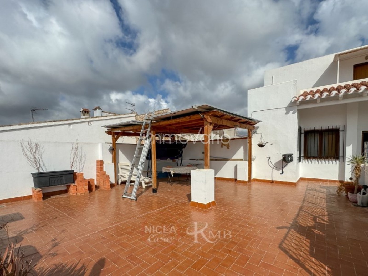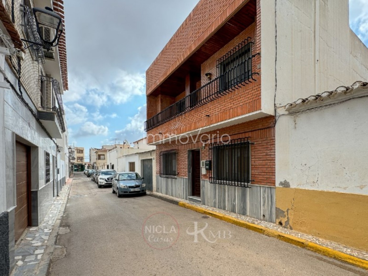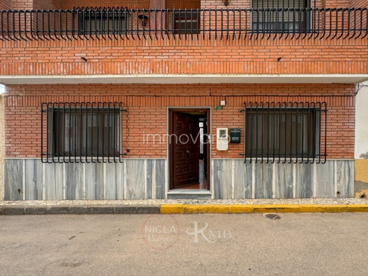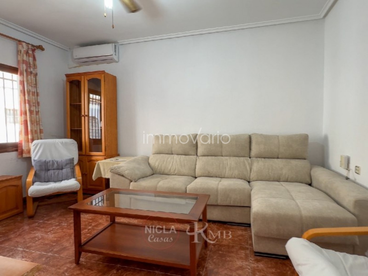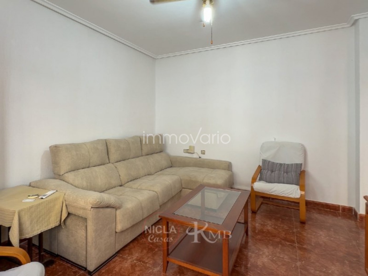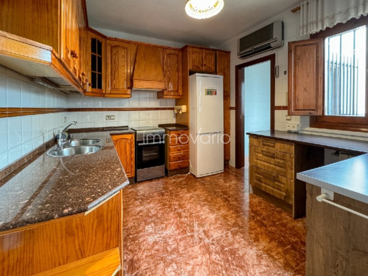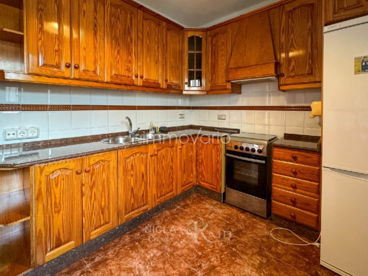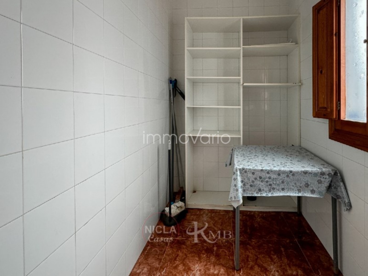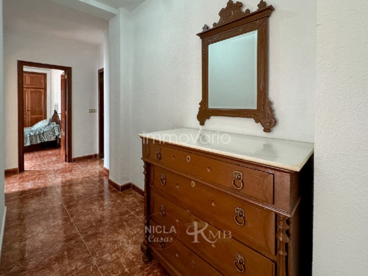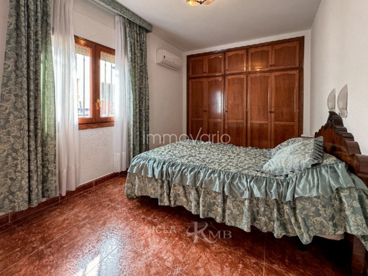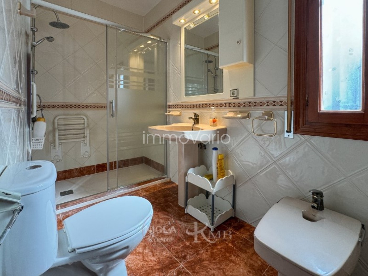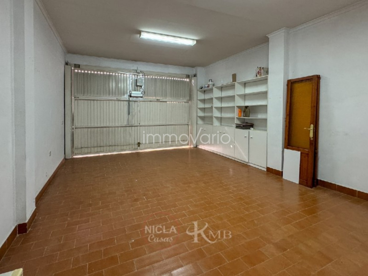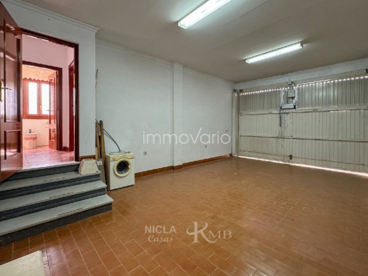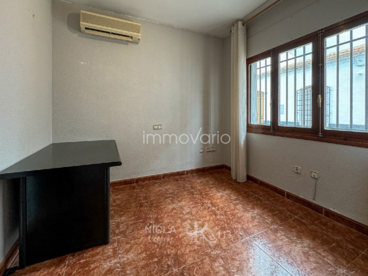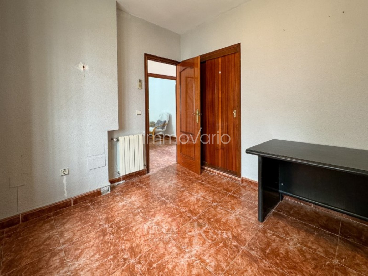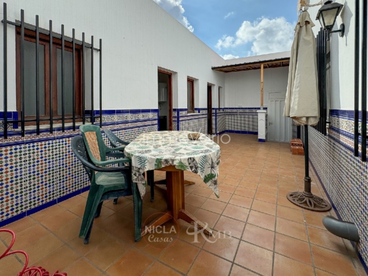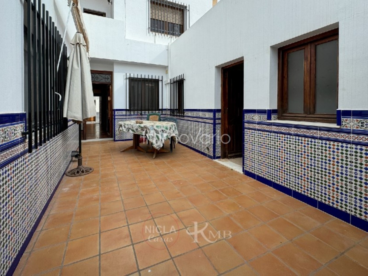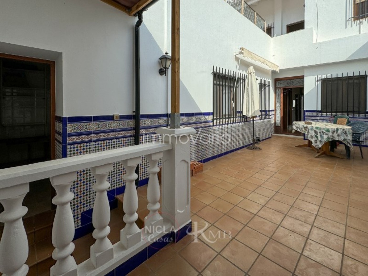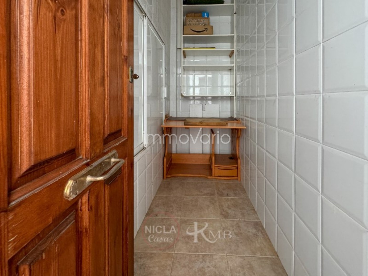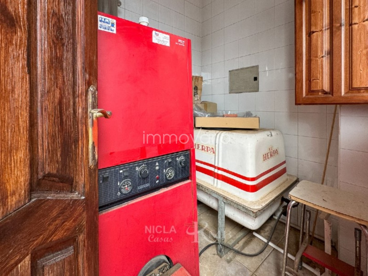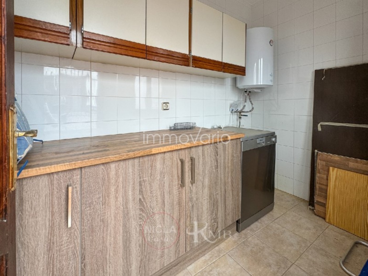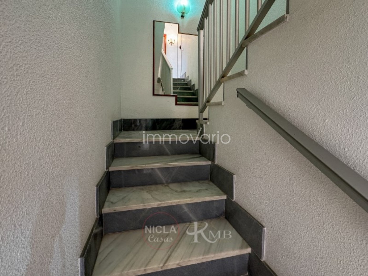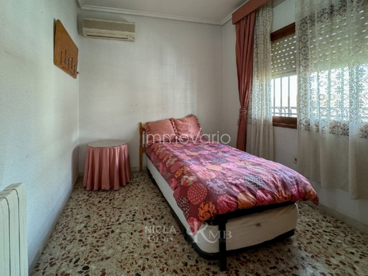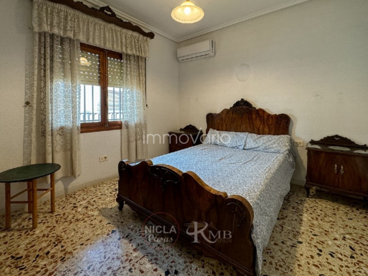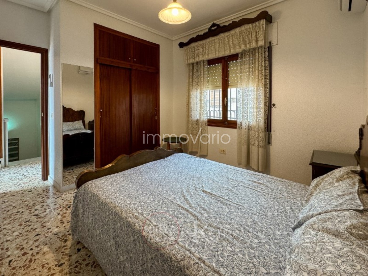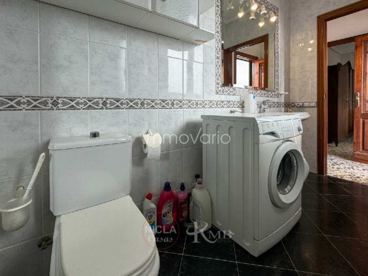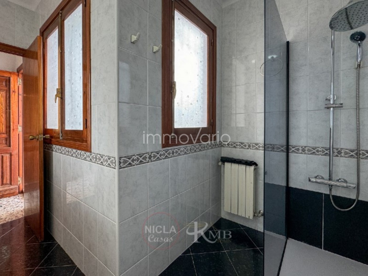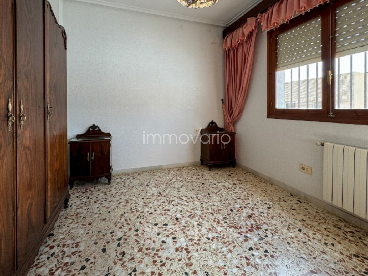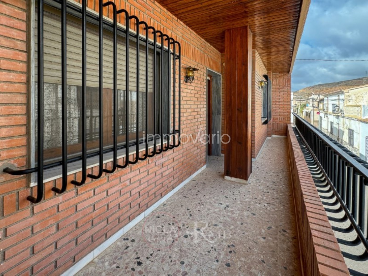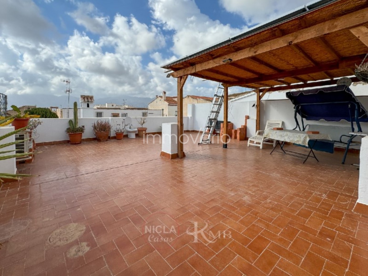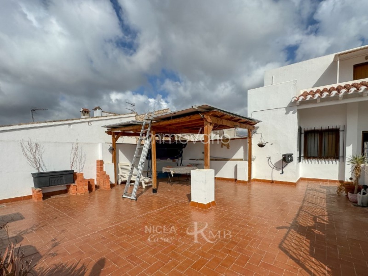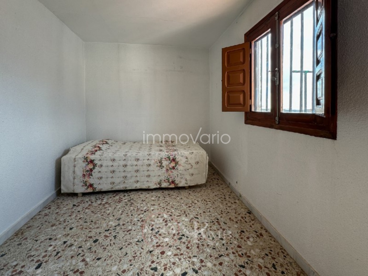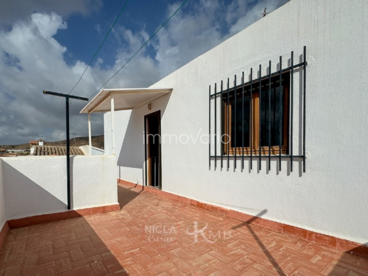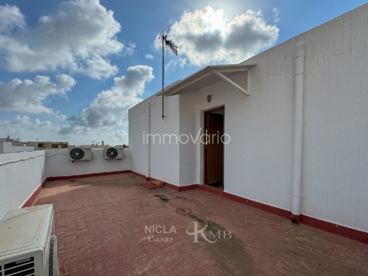6 bed, 2 bath spacious townhouse with garage and various terraces, solar system and central heating in the center of Los Gallardos.
This spacious townhouse located in the center of Los Gallardos features 6 bedrooms, 2 bathrooms, a garage, and various terraces. It is equipped with a solar system and central heating, making it a unique property in the heart of the town with all amenities within easy walking distance.
The façade of the house is a blend of brick and marble, creating an attractive and durable exterior. Upon entering through the front door, you'll find lockable double railings and a main hallway that sets the tone for the rest of the home. The ground floor spans ² and includes a living room with air conditioning and a ceiling fan, a quality-furnished kitchen with granite countertops and large pantry, and a front double bedroom with an understairs walk-in storeroom. Additionally, there is a large, enclosed Andalusian tiled patio featuring three rooms: a storeroom with fitted cupboards and workspace, a room housing the central heating system, a smaller room with sliding windows and street access with a porch.
Furthermore, the ground floor includes a separate hallway leading to the large main bedroom, which boasts double built-in wardrobes, a modernized large shower room, and access to a spacious garage measuring ². The garage, with its motorized door, provides room for one car along with ample storage and DIY space, adding to the property's functionality. All rooms and the bathroom, except those accessible from the patio, are fitted with radiators. The lounge and kitchen also have air conditioning, ensuring comfort throughout the year.
Ascending the marble staircase from the main hallway, you'll find another hallway on the first floor, which covers ². This floor includes a second modernized family shower room with a radiator, and three double bedrooms, all equipped with radiators. Two of these bedrooms have air conditioning. The first floor also features a front terrace and a super large back terrace with a pergola with 8 solar panels above, making it an ideal space for entertaining while enjoying the rooftop views and mountain backdrop of the Sierra Cabrera.
The second floor, measuring ², is accessed via another marble staircase and features a small landing with three doors. This floor includes a smaller bedroom, perfect as a study, and two terraces: a larger front terrace and a back terrace split into two sections, facing southeast and offering extended views of the mountains and Mojácar Pueblo in the distance.
In total, the property has a build area of ² on a 177m² plot. Combining traditional Spanish architecture with modern comforts, this spacious house is ideally located in the heart of a friendly town, just a (15-minute) drive to the beach and Parque Comercial of Mojácar Playa.
Watch the video and do the 360° virtual viewing to get a good impression of this townhouse!
#ref:DH897
Ruime duplexwoning met 6 slaapkamers, 2 badkamers, garage en diverse terrassen, zonne-energie en centrale verwarming in het centrum van Los Gallardos.
Dit ruime huis, gelegen in het centrum van Los Gallardos, beschikt over 6 slaapkamers, 2 badkamers, een garage en diverse terrassen. Het is uitgerust met een zonnepanelen en centrale verwarming, wat het een unieke woning maakt in het hart van het dorp met alle voorzieningen op loopafstand.
De gevel van het huis is een combinatie van baksteen en marmer, wat zorgt voor een aantrekkelijke en duurzame buitenkant. Bij binnenkomst door de voordeur vindt u dubbele afsluitbare hekken en een hoofdhal die de toon zet voor de rest van het huis. De begane grond beslaat 153,97 m² en omvat een woonkamer met airconditioning en plafondventilator, een volledig uitgeruste keuken met granieten aanrechtbladen en een grote voorraadkast, en een voorste dubbele slaapkamer met een inloopberging onder de trap. Daarnaast is er een grote, afgesloten Andalusische betegelde patio met drie ruimtes: een berging met ingebouwde kasten en werkruimte, een kamer met het centrale verwarmingssysteem, en een kleinere kamer met schuiframen en straattoegang met een veranda.
Verder omvat de begane grond een aparte hal die leidt naar de grote hoofdslaapkamer met dubbele ingebouwde kasten, een gemoderniseerde grote badkamer met douche en toegang tot een ruime garage van 38,69 m². De garage, met zijn gemotoriseerde deur, biedt ruimte voor één auto en beschikt tevens over voldoende opslagruimte en een klusruimte, wat de functionaliteit van de woning vergroot. Alle kamers en de badkamer, behalve die toegankelijk zijn vanuit de patio, zijn uitgerust met radiatoren. De woonkamer en keuken hebben ook airconditioning, wat het hele jaar door comfort garandeert.
Via de marmeren trap vanuit de hoofdhal komt u op de eerste verdieping, die 68,57 m² beslaat. Deze verdieping omvat een tweede gemoderniseerde familie badkamer met radiator, en drie dubbele slaapkamers, allemaal uitgerust met radiatoren. Twee van deze slaapkamers hebben airconditioning. De eerste verdieping heeft ook een voorterras en een zeer groot achterterras met een pergola, waarop 8 zonnepanelen, waardoor het een ideale ruimte is om gasten te ontvangen terwijl u geniet van het uitzicht op het dak en de bergachtige achtergrond van de Sierra Cabrera.
De tweede verdieping, van 20,21 m², is bereikbaar via eveneens een marmeren trap en beschikt over een kleine overloop met drie deuren. Deze verdieping omvat een kleinere slaapkamer, perfect als studeerkamer, en twee terrassen: een groter voorterras en een achterterras dat is verdeeld in twee secties, op het zuidoosten gericht en met een weids uitzicht op de bergen en Mojácar Pueblo in de verte.
In totaal heeft het pand een bebouwde oppervlakte van 242,76 m² op een perceel van 177 m². Dit ruime huis combineert traditionele Spaanse architectuur met moderne gemakken en is ideaal gelegen in het hart van een vriendelijk dorp, op slechts 13,5 km (15 minuten) rijden van het strand en het winkelcentrum van Mojácar Playa.
Bekijk de video en doe de 360° virtuele tour om een goede indruk te krijgen van deze duplex!
#ref:DH897
Casa adosada espaciosa con 6 dorm, 2 baños, garaje y varias terrazas, sistema solar y calefacción central en el centro de Los Gallardos.
Esta espaciosa casa adosada, situada en el centro de Los Gallardos, cuenta con 6 dormitorios, 2 baños, un garaje y varias terrazas. Está equipada con un sistema solar y calefacción central, lo que la convierte en una propiedad única en el corazón del pueblo, con todas las comodidades a poca distancia a pie.
La fachada de la casa es una combinación de ladrillo y mármol, creando un exterior atractivo y duradero. Al entrar por la puerta principal, encontrará doble rejas de seguridad y un pasillo principal que marca el tono del resto de la casa. La planta baja de 153,97m² incluye una sala de estar con aire acondicionado y ventilador de techo, una cocina de calidad amueblada con encimeras de granito y una despensa grande, y un dormitorio doble con almacenaje debajo de las escaleras. Además, hay un gran patio cerrado de azulejos andaluces que cuenta con tres habitaciones: uno con armarios empotrados, una habitación que alberga el sistema de calefacción central, y una habitación más pequeña con ventanas corredizas y acceso a la calle con un porche.
Además, la planta baja incluye un pasillo separado que conduce al gran dormitorio principal, que cuenta con armarios empotrados dobles, un baño moderno con ducha grande, y acceso a un amplio garaje de 38,69m². El garaje, con su puerta motorizada, ofrece espacio para un coche, junto con un amplio almacenamiento y área de bricolaje, lo que añade funcionalidad a la propiedad. Todas las habitaciones y el baño, excepto las accesibles desde el patio, están equipadas con radiadores. El salón y la cocina también tienen aire acondicionado, asegurando comodidad durante todo el año.
Subiendo la escalera de mármol desde el pasillo principal, encontrará otro pasillo en el primer piso, que cubre 68,57m². Este piso incluye un segundo baño familiar moderno con ducha y radiador, y tres dormitorios dobles, todos equipados con radiadores. Dos de estos dormitorios tienen aire acondicionado. El primer piso también cuenta con una terraza frontal y una gran terraza trasera con una pérgola con 8 paneles solares arriba, lo que la convierte en un espacio ideal para entretenerse mientras disfruta de las vistas del pueblo y la Sierra Cabrera.
El segundo piso, de 20,21m², se accede por otra escalera de mármol y cuenta con un pequeño rellano con tres puertas. Este piso incluye un dormitorio más pequeño, perfecto como estudio, y dos terrazas: una terraza frontal más grande y una terraza trasera dividida en dos secciones, orientada al sureste y ofreciendo vistas extendidas de las montañas y del Mojácar Pueblo a lo lejos.
En total, la propiedad tiene una superficie construida de 242,76m² en una parcela de 177m². Combinando arquitectura tradicional española con comodidades modernas, esta espaciosa casa está idealmente situada en el corazón del pueblo, a solo 13,5 km (15 minutos) en coche de la playa y del Parque Comercial de Mojácar Playa.
¡Vea el video y realice la visita virtual de 360° para obtener una buena impresión de esta casa adosada!
#ref:DH897
climatisation, terrasse, garage, armoires encastrées
Klimaanlage, Terrasse, Garage, Einbauschränke
Aire condicionat, Terrassa, garatge, armaris encastats
aria condizionata, terrazza, garage, armadi componibili
Кондиционер, Терраса, гараж, встроенные шкафы
luftkonditionerare, terrass, garage, inbyggda garderober
... més >>
