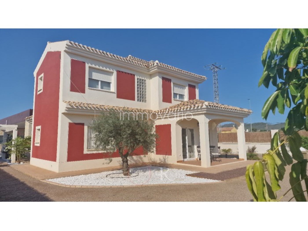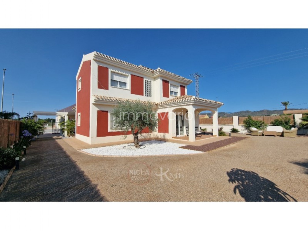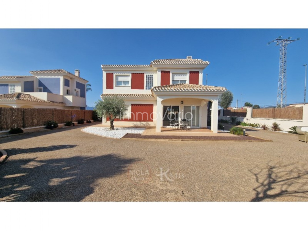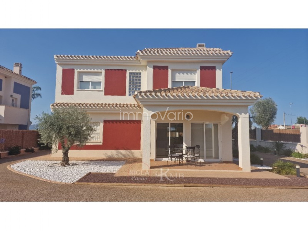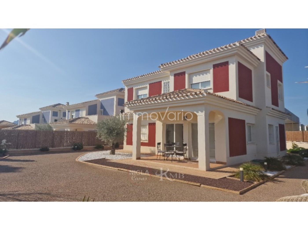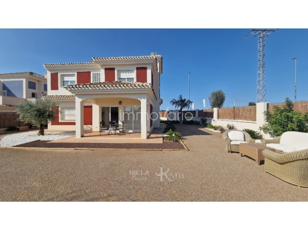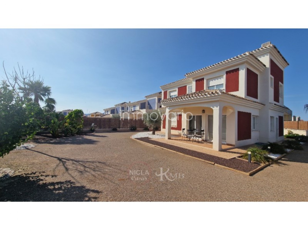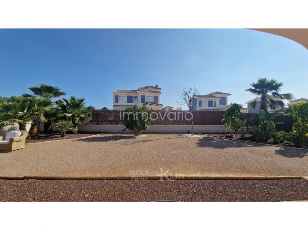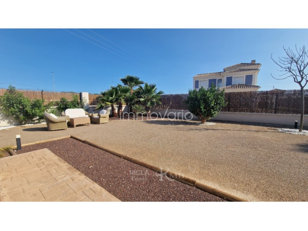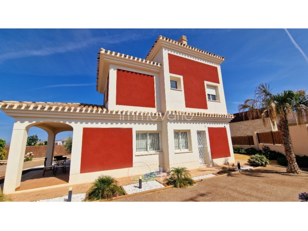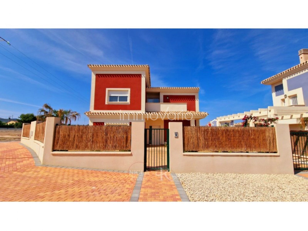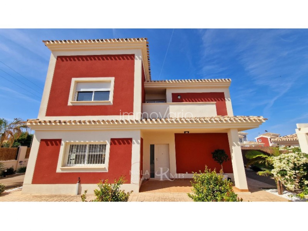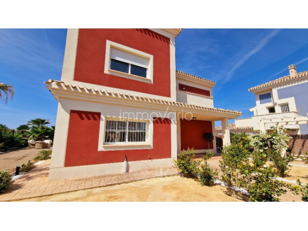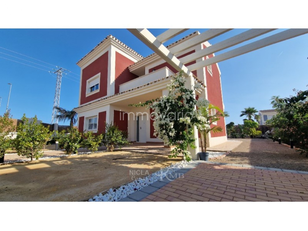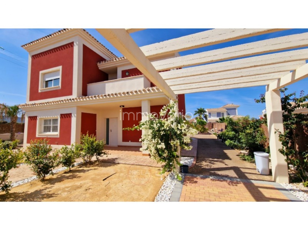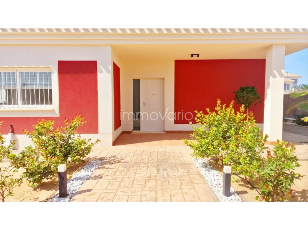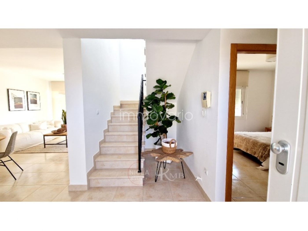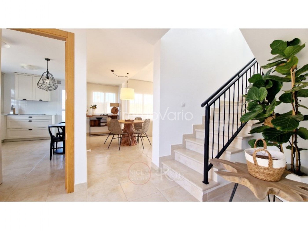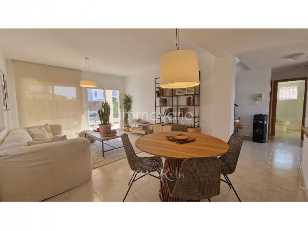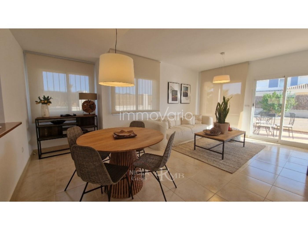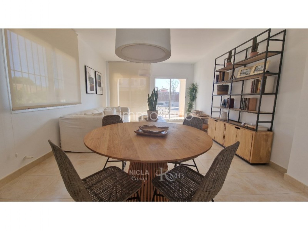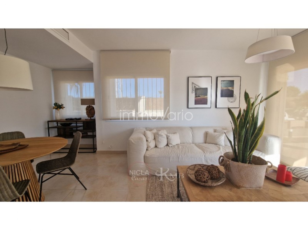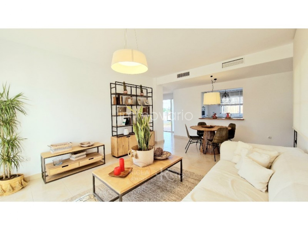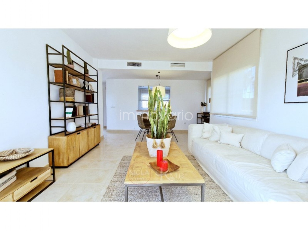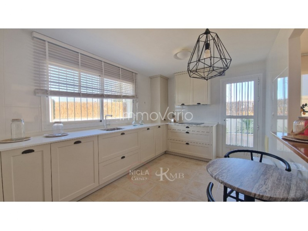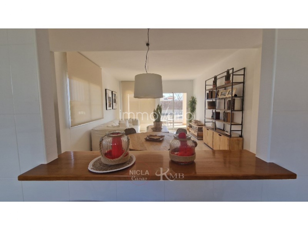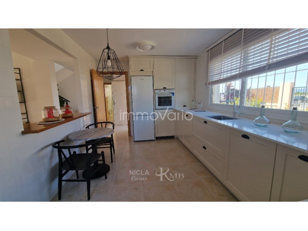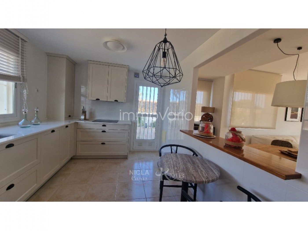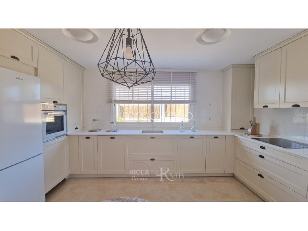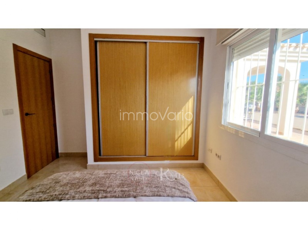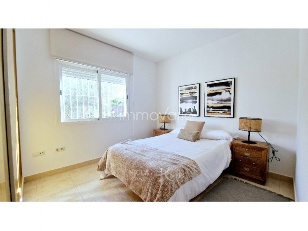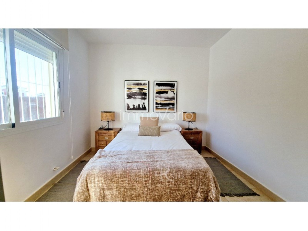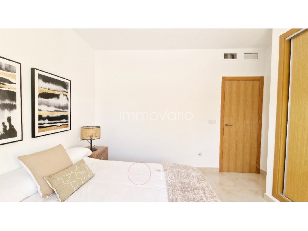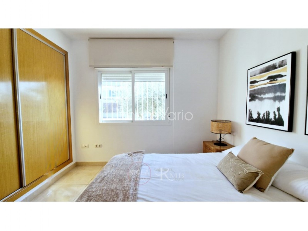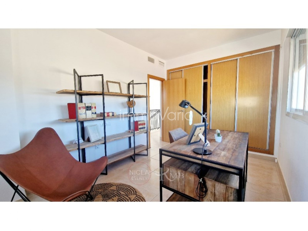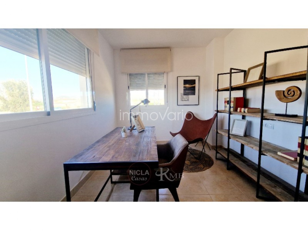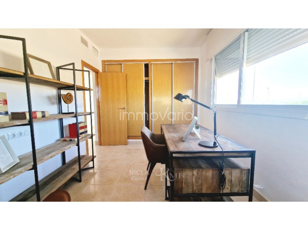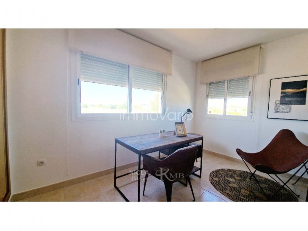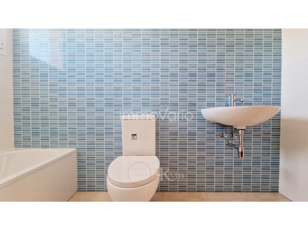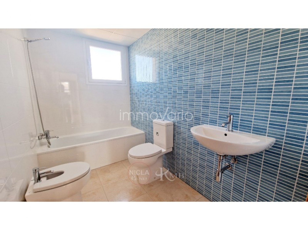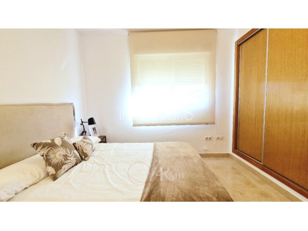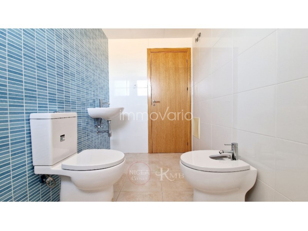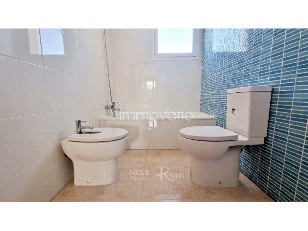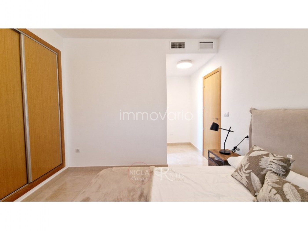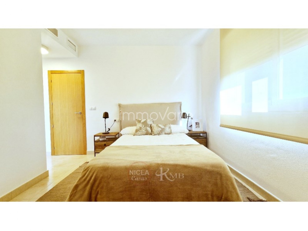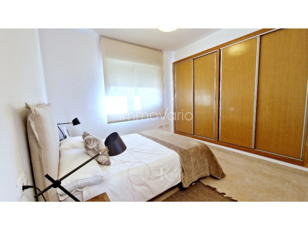Detached villas with plots dominated by open spaces featuring large windows with views. They offer multiple outdoor areas, balconies, a sun terrace, porches, and a spacious garden, providing versatility when it comes to locating pleasant outdoor living areas.
Enjoy the expansive views from the living room to the outdoors and the open kitchen towards the living room.
Depending on the model, you can choose between 2, 3, and 4-bedroom homes, distributed on one or two floors. The finishes of the villas are of high quality, durable, and resistant to the passage of time.
In total, the residential area will have over 300 properties, of which 50 are already constructed.
The already constructed villas are distributed into the following 4 models, with plots ranging from 400 to 700 m²
Azalea model, on a single floor, with 2 bedrooms and 2 bathrooms, and a constructed area of 95,94 m²
Lavanda model, on a single floor, with 3 bedrooms and 2 bathrooms, and a constructed area of 112,21 m²
Iris model, on two floors, with 3 bedrooms and 3 bathrooms, and a constructed area of 141,32 m²
Violeta model, on two floors, with 4 bedrooms and 3 bathrooms, and a constructed area of 155,75 m²
Gated community with access control that will soon feature landscaped areas, a supermarket, restaurant, and more.
A great neighbourhood in a pleasant environment with trees, gardens, bike lanes, unobstructed views... The tranquility you need for your family. Lorca's location is exceptional, in the heart of the Mediterranean Coast, perfectly connected by motorway, providing a wonderful environment that will enhance your quality of life.
This house is designed for large families or simply those who need extra space for office and working from home. Its 4 bedrooms and 3 bathrooms allow all this. It is an extension of the Iris model, which optimizes and expands the built space, dispensing with a balcony and an upper terrace in order to have a fourth bedroom. With a distribution on 2 floors, the day area and the rest or study area are perfectly separated. In this house predominates the light and openness to the outside of all its spaces. It has two porches and a balcony and large windows in all rooms that bathe the atmosphere of light and allow you to enjoy the feeling of a well ventilated house. All rooms, including the bathrooms, are exterior. As well as the light, it is also important the space, very well used, minimizing the passage areas and thinking about storage, with fitted wardrobes in all bedrooms.
The living area is dominated by a large living room on the ground floor fully connected to the outside through its large windows with direct access to the terrace and two extra windows overlooking the garden. The kitchen flows into the dining area, through a serving hatch window, being perfectly integrated into daily life, being bright and with a tremendously practical space to furnish to your liking. To complete this area there is a room that can be used as a double bedroom and is perfect for an office. For convenience next to it a full bathroom with a large window to the outside.
Upon accessing the upper floor we find a large window with access to a cozy balcony. This floor is intended to rest area, has three double bedrooms, cozy and with good views. For greater functionality it has a third full bathroom for the use of the whole family.
#ref:DVCCA333-Violeta
Terras, Hoeslaken kasten, dubbele beglazing
Villas independientes con parcela dominadas por espacios abiertos con grandes ventanales con vistas. Disponen de múltiples zonas exteriores, balcones, terraza-solárium, porches y amplio jardín, que aportan versatilidad a la hora de ubicar agradables zonas de estar al aire libre.
Disfruta de las amplias vistas del salón al exterior y cocina abierta hacia el salón.
Según la tipología puedes elegir entre viviendas de 2, 3 y 4 dormitorios, distribuidas en una o dos plantas. Los acabados de las viviendas son de primeras calidades, sólidos y resistentes al paso del tiempo.
En total, el residencial contará con más de 300 viviendas, de las que ya hay 50 construidas.
Las viviendas ya construidas se distribuyen en los 4 modelos que se indican a continuación, con parcelas de entre 400 y 700 m²:
Modelo azalea, en una única planta, con 2 dormitorios y 2 baños, y una superficie de 95,94 m²
Modelo lavanda, en una única planta, con 3 dormitorios y 2 baños, y una superficie de 112,21 m²
Modelo iris, en dos plantas, con 3 dormitorios y 3 baños, y una superficie de 141,32 m²
Modelo violeta, en dos plantas, con 4 dormitorios y 3 baños, y una superficie de 155,75 m²
Urbanización cerrada con control de accesos que próximamente contará con zonas ajardinadas, supermercado, restaurante,...
Buen vecindario en un entorno agradable, con arbolado, jardines, carril bici, vistas despejadas La tranquilidad que necesitas para tu familia. La ubicación de Lorca es excepcional, en el centro de la Costa Mediterránea, perfectamente comunicada por autovía, un maravilloso entorno que te aportará calidad de vida.
Esta vivienda está pensada para grandes familias o simplemente aquellos que necesitan espacio extra para despacho y poder teletrabajar en casa. Sus 4 dormitorios y 3 baños permiten todo ello. Es una prolongación del modelo Iris, que optimiza y amplia el espacio construido, prescindiendo de un balcón y una terraza superior en orden a disponer de un cuarto dormitorio. Con una distribución en 2 plantas, queda perfectamente separada la zona de día y la zona de descanso o estudio. En esta vivienda predomina la luz y la apertura al exterior de todos sus espacios. Dispone de dos porches y un balcón y amplias ventanas en todas sus estancias que bañan el ambiente de luz y permiten disfrutar de la sensación de una vivienda bien ventilada. Todas las estancias, incluidos los baños, son exteriores. Así como la luz, también es importante el espacio, muy bien aprovechado, minimizando las zonas de paso y pensando en el almacenaje, con armarios empotrados en todos los dormitorios.
La zona de día la protagoniza un amplio salón en planta baja totalmente comunicado con el exterior a través de sus grandes ventanales con salida directa a la terraza y con dos ventanas extra con vistas al jardín. La cocina fluye hacia la zona de comedor, a través de una ventana pasaplatos, quedando perfectamente integrada en la vida diaria, siendo luminosa y con un espacio tremendamente práctico para amueblar a tu gusto. Para completar esta zona se ubica una estancia que bien puede ser destinada a dormitorio doble y es perfecta para ubicar un despacho. Para mayor comodidad junto a ella un baño completo con una amplia ventana a exterior.
Nada más acceder a la planta superior nos encontramos con un amplio ventanal con salida a un coqueto balcón. Esta planta está destinada a zona de descanso, dispone de tres dormitorios dobles, acogedores y con buenas vistas. Para una mayor funcionalidad dispone de un tercer baño completo para uso de toda la familia.
#ref:DVCCA333-Violeta
Detached villas with plots dominated by open spaces featuring large windows with views. They offer multiple outdoor areas, balconies, a sun terrace, porches, and a spacious garden, providing versatility when it comes to locating pleasant outdoor living areas.
Enjoy the expansive views from the living room to the outdoors and the open kitchen towards the living room.
Depending on the model, you can choose between 2, 3, and 4-bedroom homes, distributed on one or two floors. The finishes of the villas are of high quality, durable, and resistant to the passage of time.
In total, the residential area will have over 300 properties, of which 50 are already constructed.
The already constructed villas are distributed into the following 4 models, with plots ranging from 400 to 700 m²
Azalea model, on a single floor, with 2 bedrooms and 2 bathrooms, and a constructed area of 95,94 m²
Lavanda model, on a single floor, with 3 bedrooms and 2 bathrooms, and a constructed area of 112,21 m²
Iris model, on two floors, with 3 bedrooms and 3 bathrooms, and a constructed area of 141,32 m²
Violeta model, on two floors, with 4 bedrooms and 3 bathrooms, and a constructed area of 155,75 m²
Gated community with access control that will soon feature landscaped areas, a supermarket, restaurant, and more.
A great neighbourhood in a pleasant environment with trees, gardens, bike lanes, unobstructed views... The tranquility you need for your family. Lorca's location is exceptional, in the heart of the Mediterranean Coast, perfectly connected by motorway, providing a wonderful environment that will enhance your quality of life.
This house is designed for large families or simply those who need extra space for office and working from home. Its 4 bedrooms and 3 bathrooms allow all this. It is an extension of the Iris model, which optimizes and expands the built space, dispensing with a balcony and an upper terrace in order to have a fourth bedroom. With a distribution on 2 floors, the day area and the rest or study area are perfectly separated. In this house predominates the light and openness to the outside of all its spaces. It has two porches and a balcony and large windows in all rooms that bathe the atmosphere of light and allow you to enjoy the feeling of a well ventilated house. All rooms, including the bathrooms, are exterior. As well as the light, it is also important the space, very well used, minimizing the passage areas and thinking about storage, with fitted wardrobes in all bedrooms.
The living area is dominated by a large living room on the ground floor fully connected to the outside through its large windows with direct access to the terrace and two extra windows overlooking the garden. The kitchen flows into the dining area, through a serving hatch window, being perfectly integrated into daily life, being bright and with a tremendously practical space to furnish to your liking. To complete this area there is a room that can be used as a double bedroom and is perfect for an office. For convenience next to it a full bathroom with a large window to the outside.
Upon accessing the upper floor we find a large window with access to a cozy balcony. This floor is intended to rest area, has three double bedrooms, cozy and with good views. For greater functionality it has a third full bathroom for the use of the whole family.
#ref:DVCCA333-Violeta
Detached villas with plots dominated by open spaces featuring large windows with views. They offer multiple outdoor areas, balconies, a sun terrace, porches, and a spacious garden, providing versatility when it comes to locating pleasant outdoor living areas.
Enjoy the expansive views from the living room to the outdoors and the open kitchen towards the living room.
Depending on the model, you can choose between 2, 3, and 4-bedroom homes, distributed on one or two floors. The finishes of the villas are of high quality, durable, and resistant to the passage of time.
In total, the residential area will have over 300 properties, of which 50 are already constructed.
The already constructed villas are distributed into the following 4 models, with plots ranging from 400 to 700 m²
Azalea model, on a single floor, with 2 bedrooms and 2 bathrooms, and a constructed area of 95,94 m²
Lavanda model, on a single floor, with 3 bedrooms and 2 bathrooms, and a constructed area of 112,21 m²
Iris model, on two floors, with 3 bedrooms and 3 bathrooms, and a constructed area of 141,32 m²
Violeta model, on two floors, with 4 bedrooms and 3 bathrooms, and a constructed area of 155,75 m²
Gated community with access control that will soon feature landscaped areas, a supermarket, restaurant, and more.
A great neighbourhood in a pleasant environment with trees, gardens, bike lanes, unobstructed views... The tranquility you need for your family. Lorca's location is exceptional, in the heart of the Mediterranean Coast, perfectly connected by motorway, providing a wonderful environment that will enhance your quality of life.
This house is designed for large families or simply those who need extra space for office and working from home. Its 4 bedrooms and 3 bathrooms allow all this. It is an extension of the Iris model, which optimizes and expands the built space, dispensing with a balcony and an upper terrace in order to have a fourth bedroom. With a distribution on 2 floors, the day area and the rest or study area are perfectly separated. In this house predominates the light and openness to the outside of all its spaces. It has two porches and a balcony and large windows in all rooms that bathe the atmosphere of light and allow you to enjoy the feeling of a well ventilated house. All rooms, including the bathrooms, are exterior. As well as the light, it is also important the space, very well used, minimizing the passage areas and thinking about storage, with fitted wardrobes in all bedrooms.
The living area is dominated by a large living room on the ground floor fully connected to the outside through its large windows with direct access to the terrace and two extra windows overlooking the garden. The kitchen flows into the dining area, through a serving hatch window, being perfectly integrated into daily life, being bright and with a tremendously practical space to furnish to your liking. To complete this area there is a room that can be used as a double bedroom and is perfect for an office. For convenience next to it a full bathroom with a large window to the outside.
Upon accessing the upper floor we find a large window with access to a cozy balcony. This floor is intended to rest area, has three double bedrooms, cozy and with good views. For greater functionality it has a third full bathroom for the use of the whole family.
#ref:DVCCA333-Violeta
Terrassa, armaris encastats, doble vidre
terrazza, armadi componibili, doppi vetri
Терраса, встроенные шкафы, двойное остекление
terrass, inbyggda garderober, tvåglasfönster
... mehr >>
