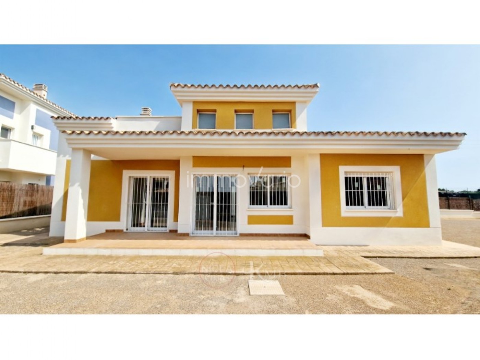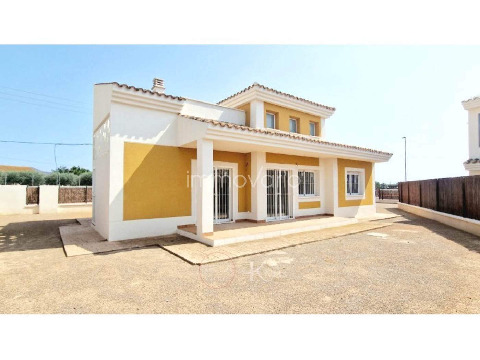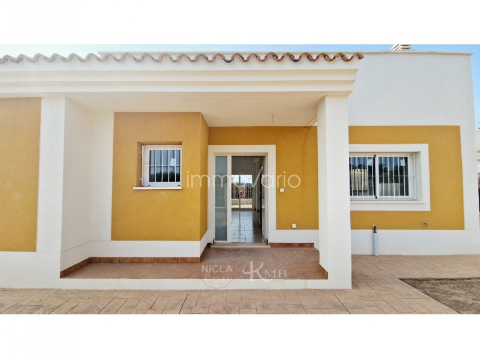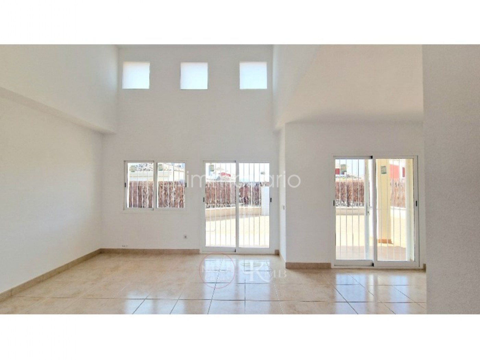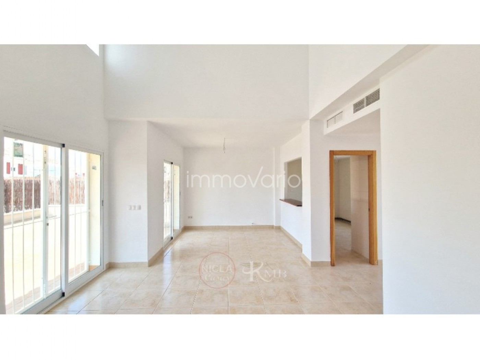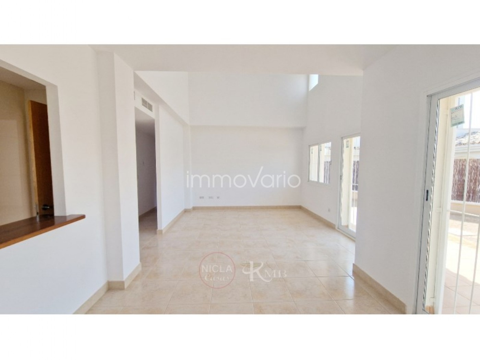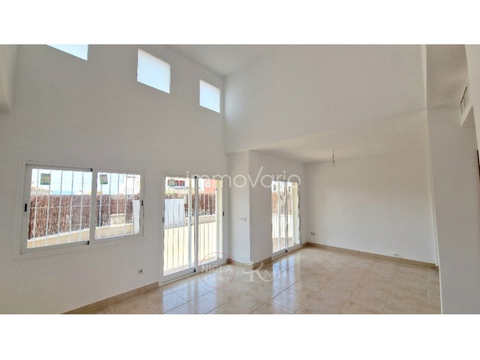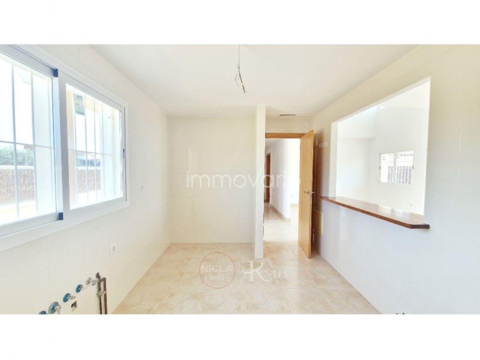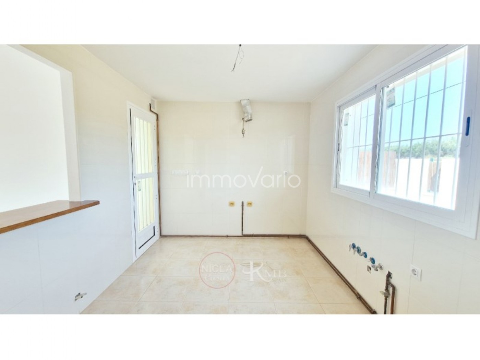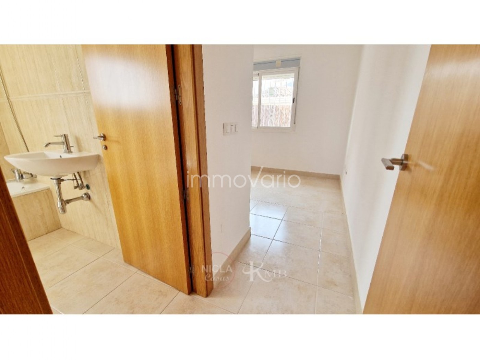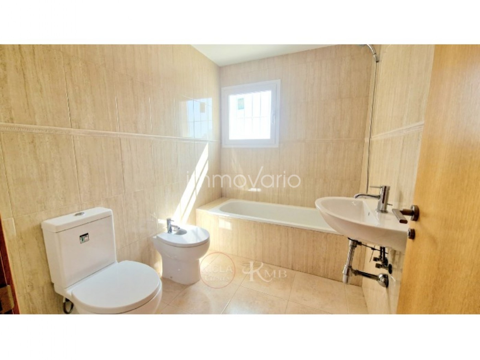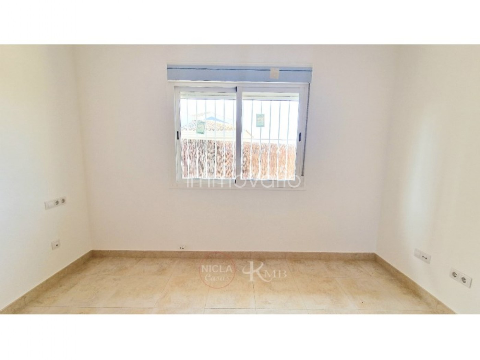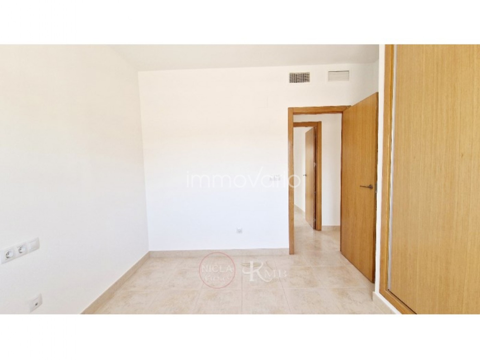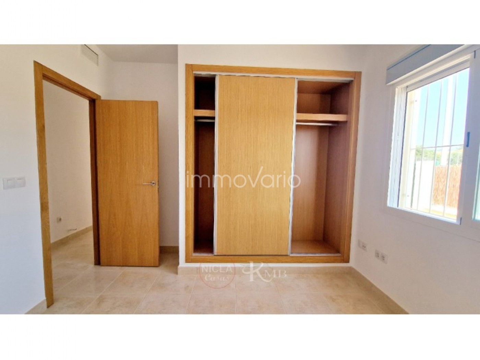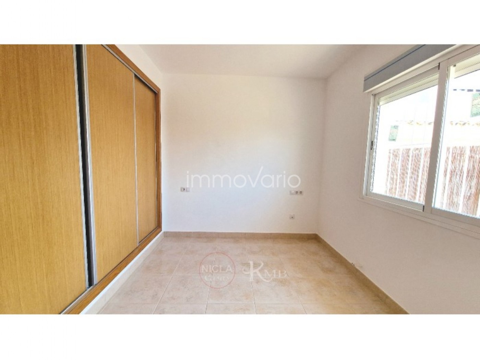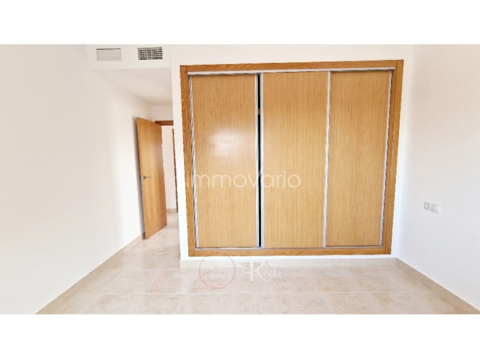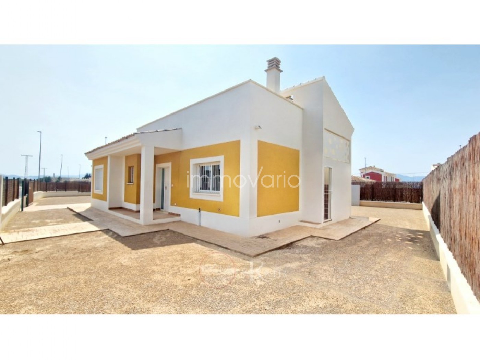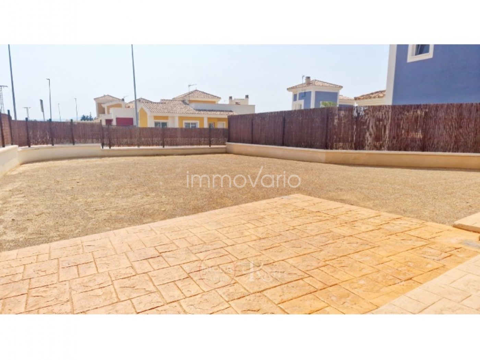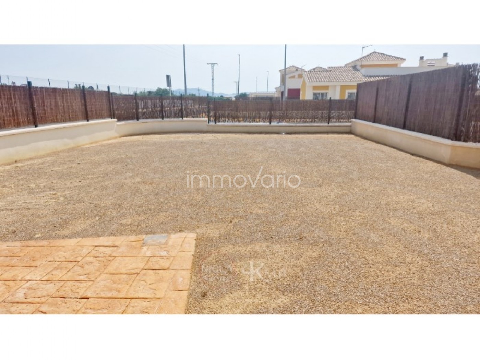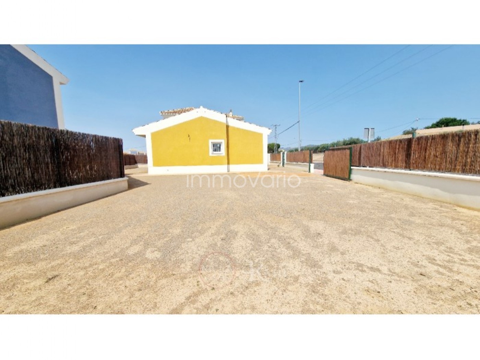Detached villas with plots dominated by open spaces featuring large windows with views. They offer multiple outdoor areas, balconies, a sun terrace, porches, and a spacious garden, providing versatility when it comes to locating pleasant outdoor living areas.
Enjoy the expansive views from the living room to the outdoors and the open kitchen towards the living room.
Depending on the model, you can choose between 2, 3, and 4-bedroom homes, distributed on one or two floors. The finishes of the villas are of high quality, durable, and resistant to the passage of time.
In total, the residential area will have over 300 properties, of which 50 are already constructed.
The already constructed villas are distributed into the following 4 models, with plots ranging from 400 to 700 m²
Azalea model, on a single floor, with 2 bedrooms and 2 bathrooms, and a constructed area of 95,94 m²
Lavanda model, on a single floor, with 3 bedrooms and 2 bathrooms, and a constructed area of 112,21 m²
Iris model, on two floors, with 3 bedrooms and 3 bathrooms, and a constructed area of 141,32 m²
Violeta model, on two floors, with 4 bedrooms and 3 bathrooms, and a constructed area of 155,75 m²
Gated community with access control that will soon feature landscaped areas, a supermarket, restaurant, and more.
A great neighbourhood in a pleasant environment with trees, gardens, bike lanes, unobstructed views... The tranquility you need for your family. Lorca's location is exceptional, in the heart of the Mediterranean Coast, perfectly connected by motorway, providing a wonderful environment that will enhance your quality of life.
A charming, cozy and tasteful home, with 2 bedrooms and 2 bathrooms, perfect for small families who want to enjoy the comfort and the union of indoor-outdoor spaces.
The Azalea model impresses us as soon as we enter, because despite being the smallest villa of the promotion, however it offers the advantages of the rest, such as its impressive living room, double height, with a whole wall with large windows open to the garden. Inspired by a comfortable and pleasant life with a functional distribution and well resolved spaces. The brightness of the house is highlighted thanks to its large windows in all rooms, including bathrooms.
The passage areas have been minimized for a better use, and thinking about storage, it is well solved, with fitted wardrobes in the bedrooms. Its distribution on the ground floor allows the day and night areas to be united to create a common, cozy and lively space.
Undoubtedly the key piece of this house is the living room, open to a porch that makes the transition to the garden. With two clearly defined spaces, the dining area, directly connected to the kitchen through a serving hatch window and the main space, intended for living area with high ceiling topped by 3 high windows. The kitchen, practical and cozy, allows you to cook with a direct view of the garden. It has an extra space formed by an outdoor gallery and stairs leading directly to a large solarium, ideal for a chill-out area.
When we continue to the interior of the villa, we can see that the 2 bedrooms are double and cozy, with beautiful views of the gardens surrounding the house, with the master bedroom having a dressing room and bathroom en suite. A second bathroom with shower is ideal for guests.
#ref:DVCCA333-Azalea
Terras, Hoeslaken kasten, dubbele beglazing
Villas independientes con parcela dominadas por espacios abiertos con grandes ventanales con vistas. Disponen de múltiples zonas exteriores, balcones, terraza-solárium, porches y amplio jardín, que aportan versatilidad a la hora de ubicar agradables zonas de estar al aire libre.
Disfruta de las amplias vistas del salón al exterior y cocina abierta hacia el salón.
Según la tipología puedes elegir entre viviendas de 2, 3 y 4 dormitorios, distribuidas en una o dos plantas. Los acabados de las viviendas son de primeras calidades, sólidos y resistentes al paso del tiempo.
En total, el residencial contará con más de 300 viviendas, de las que ya hay 50 construidas.
Las viviendas ya construidas se distribuyen en los 4 modelos que se indican a continuación, con parcelas de entre 400 y 700 m²:
Modelo azalea, en una única planta, con 2 dormitorios y 2 baños, y una superficie de 95,94 m²
Modelo lavanda, en una única planta, con 3 dormitorios y 2 baños, y una superficie de 112,21 m²
Modelo iris, en dos plantas, con 3 dormitorios y 3 baños, y una superficie de 141,32 m²
Modelo violeta, en dos plantas, con 4 dormitorios y 3 baños, y una superficie de 155,75 m²
Urbanización cerrada con control de accesos que próximamente contará con zonas ajardinadas, supermercado, restaurante,...
Buen vecindario en un entorno agradable, con arbolado, jardines, carril bici, vistas despejadas La tranquilidad que necesitas para tu familia. La ubicación de Lorca es excepcional, en el centro de la Costa Mediterránea, perfectamente comunicada por autovía, un maravilloso entorno que te aportará calidad de vida.
Una vivienda con mucho encanto, acogedora y con buen gusto, con 2 dormitorios y 2 baños, perfecta para pequeñas familias que quieren disfrutar de la comodidad y de la unión de espacios interior-exterior.
El modelo Azalea nos impresiona nada más entrar, ya que a pesar de ser el modelo más reducido de la promoción, sin embargo nos ofrece las ventajas del resto, como son su impresionante salón, a doble altura, con toda una pared con ventanales abiertos al jardín. Inspirada en una vida cómoda y agradable con una distribución funcional y espacios bien resueltos. La luminosidad de la vivienda queda puesta de manifiesto gracias a sus grandes ventanas en todas las estancias, incluidos baños.
Las zonas de paso se han minimizado para un mayor aprovechamiento, y pensando en el almacenaje, queda bien resuelto, con armarios empotrados en sus dormitorios. Su distribución en planta baja permite que zona de día y zona de noche se unan creando un espacio común, acogedor y lleno de vida.
Sin duda la pieza clave de ésta vivienda es el salón, abierto hacia un porche que hace de transición hacia el jardín. Con dos espacios claramente definidos, la zona de comedor, directamente conectada con la cocina a través de una ventana pasaplatos y el espacio protagonista, destinado a zona de estar con techo elevado rematado por 3 ventanales elevados. La cocina, práctica y acogedora permite cocinar con vista directa al jardín. Dispone de un espacio extra formado por una galería exterior y unas escaleras que suben directamente a un amplio solarium, ideal para un espacio chill-out.
Cuando continuamos hacia el interior de la vivienda, podemos ver que los 2 dormitorios son dobles y acogedores, con bonitas vistas de los jardines que rodean la vivienda, disponiendo el principal de vestidor y baño completo en suite. Un segundo baño completo con ducha es ideal para invitados.
#ref:DVCCA333-Azalea
Detached villas with plots dominated by open spaces featuring large windows with views. They offer multiple outdoor areas, balconies, a sun terrace, porches, and a spacious garden, providing versatility when it comes to locating pleasant outdoor living areas.
Enjoy the expansive views from the living room to the outdoors and the open kitchen towards the living room.
Depending on the model, you can choose between 2, 3, and 4-bedroom homes, distributed on one or two floors. The finishes of the villas are of high quality, durable, and resistant to the passage of time.
In total, the residential area will have over 300 properties, of which 50 are already constructed.
The already constructed villas are distributed into the following 4 models, with plots ranging from 400 to 700 m²
Azalea model, on a single floor, with 2 bedrooms and 2 bathrooms, and a constructed area of 95,94 m²
Lavanda model, on a single floor, with 3 bedrooms and 2 bathrooms, and a constructed area of 112,21 m²
Iris model, on two floors, with 3 bedrooms and 3 bathrooms, and a constructed area of 141,32 m²
Violeta model, on two floors, with 4 bedrooms and 3 bathrooms, and a constructed area of 155,75 m²
Gated community with access control that will soon feature landscaped areas, a supermarket, restaurant, and more.
A great neighbourhood in a pleasant environment with trees, gardens, bike lanes, unobstructed views... The tranquility you need for your family. Lorca's location is exceptional, in the heart of the Mediterranean Coast, perfectly connected by motorway, providing a wonderful environment that will enhance your quality of life.
A charming, cozy and tasteful home, with 2 bedrooms and 2 bathrooms, perfect for small families who want to enjoy the comfort and the union of indoor-outdoor spaces.
The Azalea model impresses us as soon as we enter, because despite being the smallest villa of the promotion, however it offers the advantages of the rest, such as its impressive living room, double height, with a whole wall with large windows open to the garden. Inspired by a comfortable and pleasant life with a functional distribution and well resolved spaces. The brightness of the house is highlighted thanks to its large windows in all rooms, including bathrooms.
The passage areas have been minimized for a better use, and thinking about storage, it is well solved, with fitted wardrobes in the bedrooms. Its distribution on the ground floor allows the day and night areas to be united to create a common, cozy and lively space.
Undoubtedly the key piece of this house is the living room, open to a porch that makes the transition to the garden. With two clearly defined spaces, the dining area, directly connected to the kitchen through a serving hatch window and the main space, intended for living area with high ceiling topped by 3 high windows. The kitchen, practical and cozy, allows you to cook with a direct view of the garden. It has an extra space formed by an outdoor gallery and stairs leading directly to a large solarium, ideal for a chill-out area.
When we continue to the interior of the villa, we can see that the 2 bedrooms are double and cozy, with beautiful views of the gardens surrounding the house, with the master bedroom having a dressing room and bathroom en suite. A second bathroom with shower is ideal for guests.
#ref:DVCCA333-Azalea
Detached villas with plots dominated by open spaces featuring large windows with views. They offer multiple outdoor areas, balconies, a sun terrace, porches, and a spacious garden, providing versatility when it comes to locating pleasant outdoor living areas.
Enjoy the expansive views from the living room to the outdoors and the open kitchen towards the living room.
Depending on the model, you can choose between 2, 3, and 4-bedroom homes, distributed on one or two floors. The finishes of the villas are of high quality, durable, and resistant to the passage of time.
In total, the residential area will have over 300 properties, of which 50 are already constructed.
The already constructed villas are distributed into the following 4 models, with plots ranging from 400 to 700 m²
Azalea model, on a single floor, with 2 bedrooms and 2 bathrooms, and a constructed area of 95,94 m²
Lavanda model, on a single floor, with 3 bedrooms and 2 bathrooms, and a constructed area of 112,21 m²
Iris model, on two floors, with 3 bedrooms and 3 bathrooms, and a constructed area of 141,32 m²
Violeta model, on two floors, with 4 bedrooms and 3 bathrooms, and a constructed area of 155,75 m²
Gated community with access control that will soon feature landscaped areas, a supermarket, restaurant, and more.
A great neighbourhood in a pleasant environment with trees, gardens, bike lanes, unobstructed views... The tranquility you need for your family. Lorca's location is exceptional, in the heart of the Mediterranean Coast, perfectly connected by motorway, providing a wonderful environment that will enhance your quality of life.
A charming, cozy and tasteful home, with 2 bedrooms and 2 bathrooms, perfect for small families who want to enjoy the comfort and the union of indoor-outdoor spaces.
The Azalea model impresses us as soon as we enter, because despite being the smallest villa of the promotion, however it offers the advantages of the rest, such as its impressive living room, double height, with a whole wall with large windows open to the garden. Inspired by a comfortable and pleasant life with a functional distribution and well resolved spaces. The brightness of the house is highlighted thanks to its large windows in all rooms, including bathrooms.
The passage areas have been minimized for a better use, and thinking about storage, it is well solved, with fitted wardrobes in the bedrooms. Its distribution on the ground floor allows the day and night areas to be united to create a common, cozy and lively space.
Undoubtedly the key piece of this house is the living room, open to a porch that makes the transition to the garden. With two clearly defined spaces, the dining area, directly connected to the kitchen through a serving hatch window and the main space, intended for living area with high ceiling topped by 3 high windows. The kitchen, practical and cozy, allows you to cook with a direct view of the garden. It has an extra space formed by an outdoor gallery and stairs leading directly to a large solarium, ideal for a chill-out area.
When we continue to the interior of the villa, we can see that the 2 bedrooms are double and cozy, with beautiful views of the gardens surrounding the house, with the master bedroom having a dressing room and bathroom en suite. A second bathroom with shower is ideal for guests.
#ref:DVCCA333-Azalea
Terrassa, armaris encastats, doble vidre
terrazza, armadi componibili, doppi vetri
Терраса, встроенные шкафы, двойное остекление
terrass, inbyggda garderober, tvåglasfönster
... mehr >>
