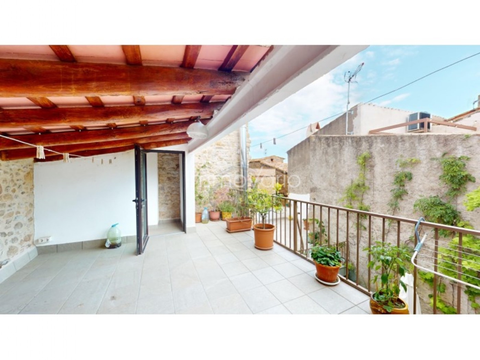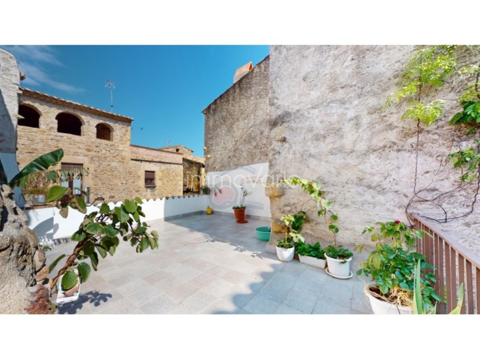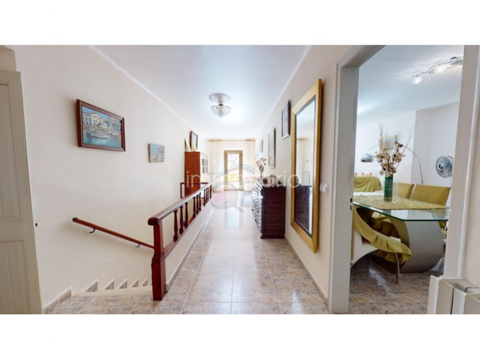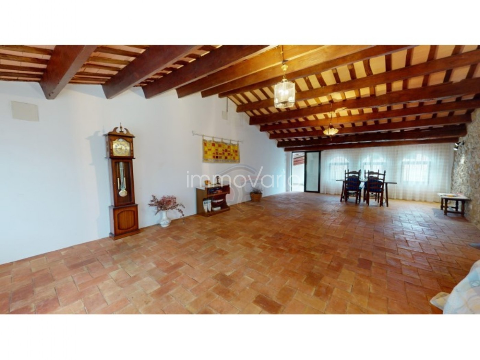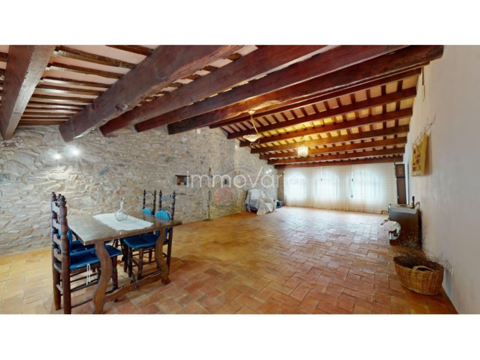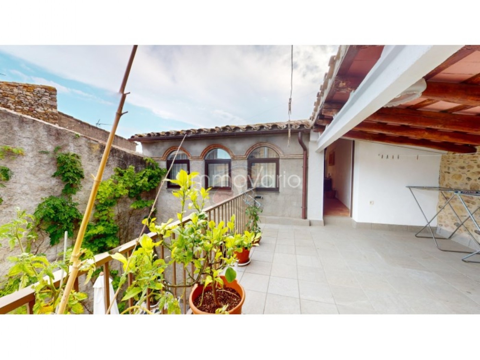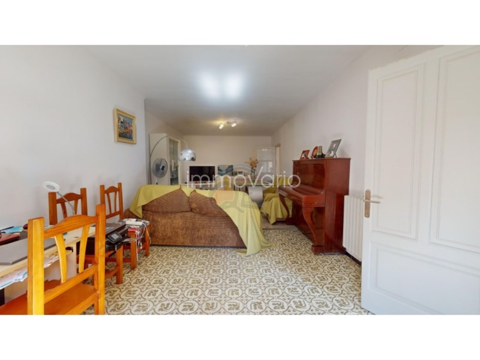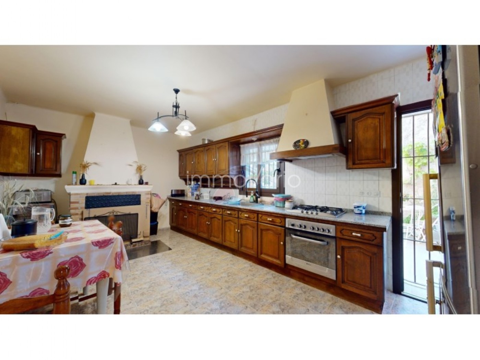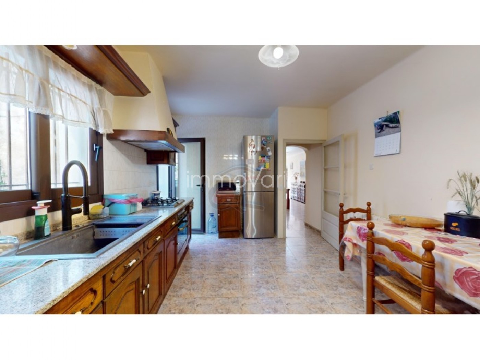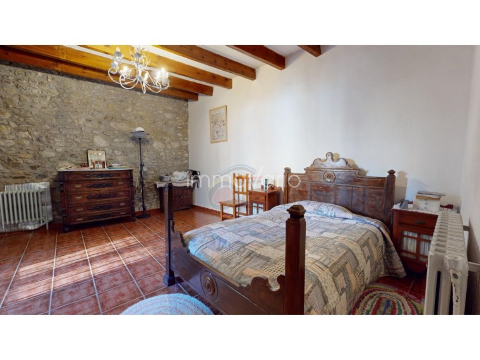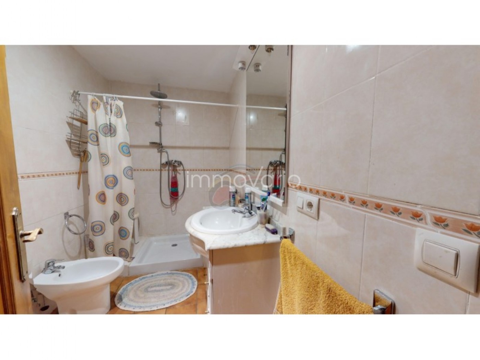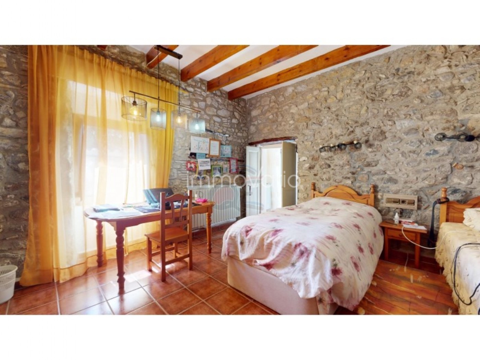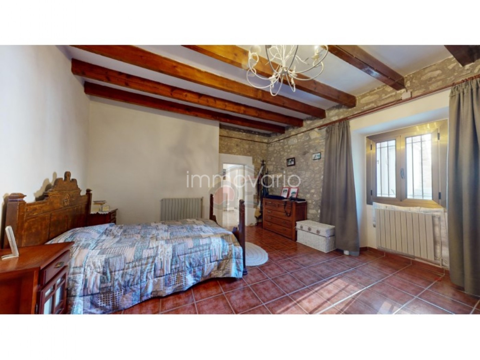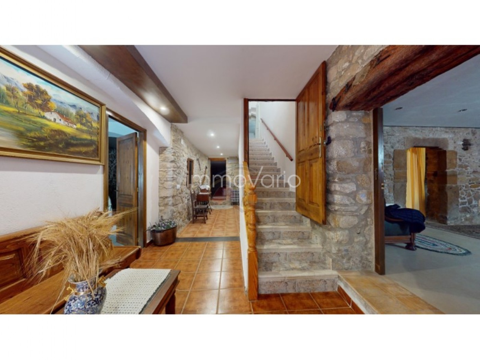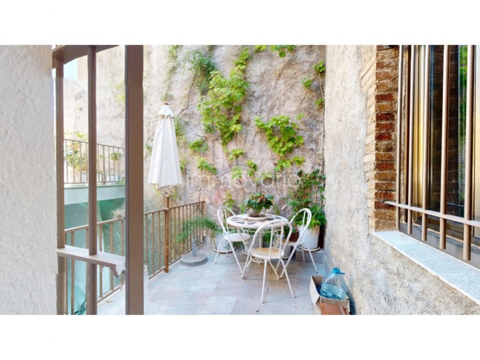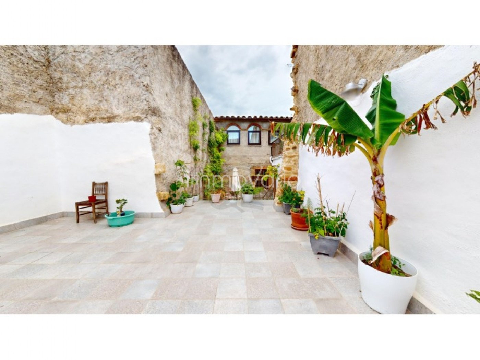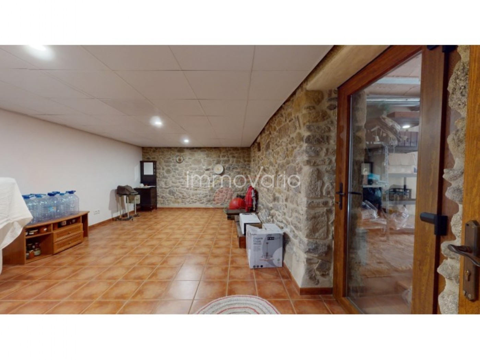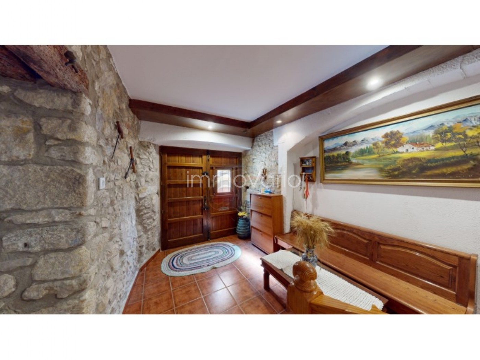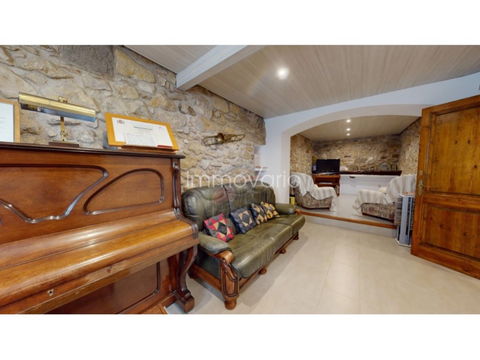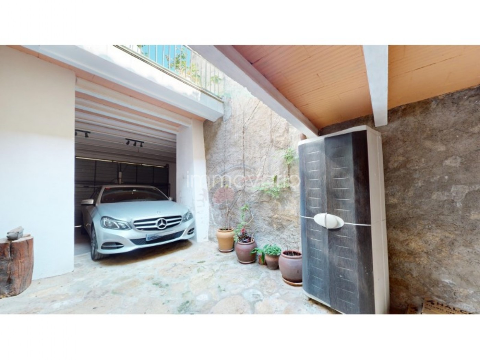Stone house in the centre of Vulpellac, one of the most beautiful and best preserved villages in the Baix Empordà. It is documented for the first time at the end of the ninth century, reaching its greatest splendour between the fourteenth, fifteenth and sixteenth centuries. Many testimonies of those times are preserved, highlighting the castle, part of the walls or a square tower that served as an entrance portal. All these buildings are located in the centre of the town and, around them, the urban nucleus was formed. Many of the houses have a part of the wall integrated, as is the case of the house we present to you. It is therefore a house with a lot of history and a lot of personality.
Right now it has 4 bedrooms, all very large, but there are several rooms and lounges that could be converted into bedrooms if needed. The kitchen becomes a central point of the house, since, in addition to being large and bright, it has a fireplace and a large table where you can meet for breakfast or lunch in winter. From here you can access 2 terraces, differentiated, a smaller and sheltered one, perfect for breakfast in summer without being burned by the sun and another much larger and sunnier, ideal for whatever you want. Wouldn't it be great, for example, to put a pergola and a gazebo or a chill out space underneath?
The upper floor, connected by another terrace, is a large open room, with wooden beams and large oval windows at both ends, which gives it a lot of clarity and makes it very cheerful. There are 49m2 of room that will exercise your imagination. If you have something in mind to develop and your problem is space, here is the solution. Maybe your sculpture or painting workshop, your yoga and meditation classes or a small flat for your family or friends. The truth is that the whole house has many possibilities and can change and adapt to your needs. Take a tour of the 3D Tour that accompanies the photos and you will understand.
If you want to live all year round or spend long periods of time, you have many comforts. Oil heating, garage, fibre optic, storage room, pantry... Air conditioning in principle is not necessary, since the thick walls insulate a lot and the change in temperature is noticeable when entering the house. Perhaps the upper floor because it is under the roof. And you have services all just a few minutes away in La Bisbal d'Emporda, capital of the Baix Empordà region and where you will find everything you need for day to day. You also have the sea and the beach very close. In 15 or 20 minutes you will be stretching your towel on the sand of the long beaches of Pals or l'Estartit or you will have your feet in the crystal clear waters of coves such as Sa Riera, Sa Tuna or Aiguablava, to name a few.
Vulpellac is a fairytale village, which maintains its medieval structure and character, where life goes by calmly and where you can still enjoy the silences. You can imagine what it is like to live in such a special environment, in a house that you will feel yours as soon as you enter. Don't leave it for tomorrow or for a while, call now and come and visit her! Don't let them take it away from you.
#ref:1614 VUL-38
Stenen huis in het centrum van Vulpellac, een van de mooiste en best bewaarde dorpen in de Baix Empordà. Het wordt voor het eerst gedocumenteerd aan het einde van de negende eeuw en bereikte zijn grootste pracht tussen de veertiende, vijftiende en zestiende eeuw. Er zijn veel getuigenissen uit die tijd bewaard gebleven, met de nadruk op het kasteel, een deel van de muren of een vierkante toren die als toegangsportaal diende. Al deze gebouwen bevinden zich in het centrum van de stad en daaromheen werd de stedelijke kern gevormd. Veel van de huizen hebben een deel van de muur geïntegreerd, zoals het geval is bij de woning die wij u voorstellen. Het is dan ook een huis met veel historie en veel persoonlijkheid.
Op dit moment heeft het 4 slaapkamers, allemaal erg groot, maar er zijn verschillende kamers en lounges die indien nodig kunnen worden omgebouwd tot slaapkamers. De keuken wordt een centraal punt van het huis, omdat het niet alleen groot en licht is, maar ook een open haard en een grote tafel heeft waar u in de winter kunt afspreken voor ontbijt of lunch. Vanaf hier heeft u toegang tot 2 terrassen, gedifferentieerd, een kleiner en beschut terras, perfect voor het ontbijt in de zomer zonder te worden verbrand door de zon en een ander veel groter en zonniger, ideaal voor wat u maar wilt. Zou het niet geweldig zijn om er bijvoorbeeld een pergola en een tuinhuisje of een chill-out ruimte onder te plaatsen?
De bovenverdieping, verbonden door een ander terras, is een grote open kamer, met houten balken en grote ovale ramen aan beide uiteinden, wat het veel duidelijkheid geeft en het erg vrolijk maakt. Er is 49m2 ruimte die uw verbeelding zal prikkelen. Als je iets in gedachten hebt om te ontwikkelen en je probleem is ruimte, dan is hier de oplossing. Misschien je beeldhouw- of schilderworkshop, je yoga- en meditatielessen of een klein appartement voor je familie of vrienden. De waarheid is dat het hele huis veel mogelijkheden heeft en kan veranderen en aanpassen aan uw behoeften. Volg een rondleiding door de 3D-tour die bij de foto's hoort en u zult het begrijpen.
Als je het hele jaar door wilt wonen of lange tijd wilt doorbrengen, heb je veel comfort. Olieverwarming, garage, glasvezel, berging, bijkeuken... Airconditioning is in principe niet nodig, omdat de dikke muren veel isoleren en de verandering in temperatuur merkbaar is bij het betreden van het huis. Misschien de bovenverdieping omdat het onder het dak is. En u heeft diensten op slechts een paar minuten afstand in La Bisbal d'Emporda, de hoofdstad van de regio Baix Empordà en waar u alles vindt wat u nodig heeft voor dagelijks gebruik. Je hebt ook de zee en het strand heel dichtbij. In 15 of 20 minuten strekt u uw handdoek uit op het zand van de lange stranden van Pals of l'Estartit of staat u met uw voeten in het kristalheldere water van baaien zoals Sa Riera, Sa Tuna of Aiguablava, om er maar een paar te noemen.
Vulpellac is een sprookjesachtig dorp, dat zijn middeleeuwse structuur en karakter heeft behouden, waar het leven rustig voorbijgaat en waar je nog kunt genieten van de stiltes. Je kunt je voorstellen hoe het is om in zo'n bijzondere omgeving te wonen, in een huis dat je het jouwe voelt zodra je binnenkomt. Laat het niet liggen voor morgen of voor een tijdje, bel nu en kom haar bezoeken! Laat ze het niet van je afpakken.
#ref:1614 VUL-38
Casa de piedra en el centro de Vulpellac, uno de los pueblos más bonitos y mejor conservados del Baix Empordá. Aparece documentado por primera vez a finales del siglo IX, alcanzando su mayor esplendor entre los siglos XIV, XV y XVI. Se conservan muchos testimonios de esos tiempos, destacando el castillo, parte de las murallas o una torre cuadrada que que servía de portal de entrada. Todas estas construcciones se encuentran en el centro del pueblo y, a su alrededor se fue conformando el núcleo urbano. Muchas de las casas tienen integrada una parte de la muralla, como, es el caso de la casa que te presentamos. Es por tanto, una vivienda con mucha historia y mucha personalidad.
Ahora mismo tiene 4 habitaciones, todas muy grandes, pero hay diversas salas y salones que podrían convertirse en dormitorios si se necesitase. La cocina se convierte en un punto central de la casa, ya que, a demás de ser grande y luminosa, cuenta con chimenea y una gran mesa donde reunirse a desayunar o comer en invierno. Desde aquí se accede a 2 terrazas, diferenciadas, una más pequeña y resguardada, perfecta para desayunar en verano sin que te queme el sol y otra mucho mayor y más soleada, ideal para lo que quieras. ¿No sería genial, por ejemplo, poner una pérgola y debajo un cenador o un espacio chill out?
La planta superior, comunicada por otra terraza, es una gran sala abierta, con vigas de madera y grandes ventanales ovalados en ambos extremos, lo que le da mucha claridad y la hace muy alegre. Son 49m2 de sala que van a ejercitar tu imaginación. Si tienes algo en mente para desarrollar y tu problema es el espacio, aquí tienes la solución. Quizás tu taller de escultura o pintura, tus clases de yoga y meditación o un pequeño apartamento para tu familia o amigos. La verdad es que toda la vivienda tiene muchas posibilidades y puede cambiar y adaptarse a tus necesidades. Date una vuelta por el Tour 3D que acompaña las fotos y lo comprenderás.
Si quieres vivir todo el año o pasar largas temporadas, tienes muchas comodidades. Calefacción de gasoil, garaje, fibra óptica, trastero, despensa... Aire acondicionado en principio no es necesario, ya que las gruesas paredes aíslan muchísimo y se nota el cambio de temperatura al entrar en la casa. Quizás el piso superior por estar debajo de tejado. Y servicios los tienes todos a pocos minutos en de La Bisbal d'Emporda, capital de la comarca del Baix Empordà y donde encontrarás todo lo que necesites para el día a día. Además tienes el mar y la playa muy cerca. En 15 o 20 minutos ya estarás estirando la toalla sobre la arena de las largas playas de Pals o l'Estartit o tendrás los pies dentro de las aguas cristalinas de calas como Sa Riera, Sa Tuna o Aiguablava, por citar algunas.
Vulpellac es un pueblo de cuento, que mantiene su estructura y carácter medieval, donde la vida transcurre con calma y donde todavía se puede disfrutar de los silencios. Ya puedes imaginar lo que es vivir en un ambiente tan especial, en una casa que sentirás tuya en cuanto entres. No lo dejes ni para mañana ni para dentro de un rato, llama ahora y ven a visitarla! Que no te la quiten.
#ref:1614 VUL-38
Maison en pierre dans le centre de Vulpellac, l'un des villages les plus beaux et les mieux conservés du Baix Empordà. Il est documenté pour la première fois à la fin du IXe siècle, atteignant sa plus grande splendeur entre les XIVe, XVe et XVIe siècles. De nombreux témoignages de cette époque sont conservés, mettant en évidence le château, une partie des murs ou une tour carrée qui servait de portail d'entrée. Tous ces bâtiments sont situés au centre de la ville et, autour d'eux, le noyau urbain s'est formé. Beaucoup de maisons ont une partie du mur intégrée, comme c'est le cas de la maison que nous vous présentons. C'est donc une maison avec beaucoup d'histoire et beaucoup de personnalité.
À l'heure actuelle, il dispose de 4 chambres, toutes très grandes, mais il y a plusieurs pièces et salons qui pourraient être convertis en chambres si nécessaire. La cuisine devient un point central de la maison, car, en plus d'être grande et lumineuse, elle dispose d'une cheminée et d'une grande table où vous pourrez vous retrouver pour le petit-déjeuner ou le déjeuner en hiver. De là, vous pouvez accéder à 2 terrasses, différenciées, une plus petite et abritée, parfaite pour le petit-déjeuner en été sans être brûlé par le soleil et une autre beaucoup plus grande et plus ensoleillée, idéale pour tout ce que vous voulez. Ne serait-il pas formidable, par exemple, de mettre une pergola et un belvédère ou un espace de détente en dessous ?
L'étage supérieur, relié par une autre terrasse, est une grande pièce ouverte, avec des poutres en bois et de grandes fenêtres ovales aux deux extrémités, ce qui lui donne beaucoup de clarté et le rend très gai. Il y a 49m2 de chambre qui exerceront votre imagination. Si vous avez quelque chose en tête à développer et que votre problème est l'espace, voici la solution. Peut-être votre atelier de sculpture ou de peinture, vos cours de yoga et de méditation ou un petit appartement pour votre famille ou vos amis. La vérité est que toute la maison a de nombreuses possibilités et peut changer et s'adapter à vos besoins. Faites un tour du 3D Tour qui accompagne les photos et vous comprendrez.
Si vous voulez vivre toute l'année ou passer de longues périodes, vous avez beaucoup de confort. Chauffage au fioul, garage, fibre optique, débarras, garde-manger... La climatisation n'est en principe pas nécessaire, car les murs épais isolent beaucoup et le changement de température est perceptible en entrant dans la maison. Peut-être à l'étage supérieur parce qu'il est sous le toit. Et vous avez des services à quelques minutes à La Bisbal d'Empordà, capitale de la région du Baix Empordà et où vous trouverez tout ce dont vous avez besoin au quotidien. Vous avez également la mer et la plage très proches. En 15 ou 20 minutes, vous étendrez votre serviette sur le sable des longues plages de Pals ou de l'Estartit ou vous aurez les pieds dans les eaux cristallines de criques telles que Sa Riera, Sa Tuna ou Aiguablava, pour n'en citer que quelques-unes.
Vulpellac est un village de conte de fées, qui conserve sa structure et son caractère médiévaux, où la vie se déroule tranquillement et où l'on peut encore profiter des silences. Vous pouvez imaginer ce que c'est que de vivre dans un environnement si spécial, dans une maison que vous sentirez la vôtre dès que vous entrerez. Ne le laissez pas pour demain ou pour un moment, appelez maintenant et venez lui rendre visite ! Ne les laissez pas vous l'enlever.
#ref:1614 VUL-38
Steinhaus im Zentrum von Vulpellac, einem der schönsten und am besten erhaltenen Dörfer des Baix Empordà. Sie wird zum ersten Mal Ende des neunten Jahrhunderts urkundlich erwähnt und erreichte ihre größte Blütezeit zwischen dem vierzehnten, fünfzehnten und sechzehnten Jahrhundert. Viele Zeugnisse aus dieser Zeit sind erhalten, die die Burg, einen Teil der Mauern oder einen quadratischen Turm, der als Eingangsportal diente, hervorheben. Alle diese Gebäude befinden sich im Zentrum der Stadt und um sie herum bildete sich der städtische Kern. Viele der Häuser haben einen Teil der Wand integriert, wie im Fall des Hauses, das wir Ihnen vorstellen. Es ist also ein Haus mit viel Geschichte und viel Persönlichkeit. Im Moment hat es 4 Schlafzimmer, alle sehr groß, aber es gibt mehrere Zimmer und Lounges, die bei Bedarf in Schlafzimmer umgewandelt werden könnten. Die Küche wird zu einem zentralen Punkt des Hauses, da sie nicht nur groß und hell ist, sondern auch über einen Kamin und einen großen Tisch verfügt, an dem Sie sich im Winter zum Frühstück oder Mittagessen treffen können. Von hier aus haben Sie Zugang zu 2 Terrassen, differenziert, eine kleinere und geschützte, perfekt zum Frühstück im Sommer, ohne von der Sonne verbrannt zu werden, und eine andere, viel größere und sonnigere, ideal für alles, was Sie wollen. Wäre es nicht toll, zum Beispiel eine Pergola und einen Pavillon oder einen Chill-out-Bereich darunter zu stellen?
Das Obergeschoss, das durch eine weitere Terrasse verbunden ist, ist ein großer offener Raum mit Holzbalken und großen ovalen Fenstern an beiden Enden, was ihm viel Klarheit verleiht und es sehr fröhlich macht. Es gibt 49 m2 Raum, der Ihre Fantasie anregen wird. Wenn Sie etwas zu entwickeln haben und Ihr Problem Platz ist, finden Sie hier die Lösung. Vielleicht Ihre Bildhauer- oder Malwerkstatt, Ihre Yoga- und Meditationskurse oder eine kleine Wohnung für Ihre Familie oder Freunde. Die Wahrheit ist, dass das ganze Haus viele Möglichkeiten hat und sich ändern und an Ihre Bedürfnisse anpassen kann. Machen Sie einen Rundgang durch die 3D-Tour, die die Fotos begleitet, und Sie werden es verstehen.
Wenn Sie das ganze Jahr über leben oder längere Zeit verbringen möchten, haben Sie viele Annehmlichkeiten. Ölheizung, Garage, Glasfaser, Abstellraum, Speisekammer... Eine Klimaanlage ist grundsätzlich nicht notwendig, da die dicken Wände stark isolieren und sich die Temperaturänderung beim Betreten des Hauses bemerkbar macht. Vielleicht das Obergeschoss, weil es unter dem Dach liegt. Und Sie haben alle Dienstleistungen nur wenige Minuten entfernt in La Bisbal d'Emporda, der Hauptstadt der Region Baix Empordà, wo Sie alles finden, was Sie für den Alltag benötigen. Sie haben auch das Meer und den Strand ganz in der Nähe. In 15 oder 20 Minuten spannen Sie Ihr Handtuch auf dem Sand der langen Strände von Pals oder l'Estartit oder Sie haben Ihre Füße im kristallklaren Wasser von Buchten wie Sa Riera, Sa Tuna oder Aiguablava, um nur einige zu nennen.
Vulpellac ist ein märchenhaftes Dorf, das seine mittelalterliche Struktur und seinen Charakter bewahrt hat, in dem das Leben ruhig verläuft und in dem man noch die Stille genießen kann. Sie können sich vorstellen, wie es ist, in einer so besonderen Umgebung zu leben, in einem Haus, das Sie schon beim Betreten spüren werden. Warten Sie nicht auf morgen oder für eine Weile, rufen Sie jetzt an und kommen Sie sie besuchen! Lass es dir nicht wegnehmen.
#ref:1614 VUL-38
Casa de pedra al centre de Picamoixons, un dels pobles més bonics i més ben conservats del Baix Empordà. Apareix documentat per primera vegada a finals del segle IX, assolint la seva major esplendor entre els segles XIV, XV i XVI. Es conserven molts testimonis d'aquests temps, destacant el castell, part de les muralles o una torre quadrada que servia de portal d'entrada. Totes aquestes construccions es troben al centre del poble i, al seu voltant es va anar conformant el nucli urbà. Moltes de les cases tenen integrada una part de la muralla, com, és el cas de la casa que et presentem. És per tant, un habitatge amb molta història i molta personalitat. Ara mateix té 4 habitacions, totes molt grans, però hi ha diverses sales i salons que podrien convertir-se en dormitoris si es necessités. La cuina es converteix en un punt central de la casa, ja que, a més de ser gran i lluminosa, compta amb xemeneia i una gran taula on reunir-se a esmorzar o menjar a l'hivern. Des d'aquí s'accedeix a 2 terrasses, diferenciades, una de més petita i resguardada, perfecta per esmorzar a l'estiu sense que et cremi el sol i una altra de molt més gran i més assolellada, ideal per al que vulguis. No seria genial, per exemple, posar una pèrgola i sota un sopar o un espai chill out?
La planta superior, comunicada per una altra terrassa, és una gran sala oberta, amb bigues de fusta i grans finestrals ovalats en ambdós extrems, cosa que li dona molta claredat i la fa molt alegre. Són 49m2 de sala que van a exercitar la teva imaginació. Si tens alguna cosa en ment per desenvolupar i el teu problema és l'espai, aquí tens la solució. Potser el teu taller d'escultura o pintura, les teves classes de ioga i meditació o un petit apartament per a la teva família o amics. La veritat és que tot l'habitatge té moltes possibilitats i pot canviar i adaptar-se a les teves necessitats. Dona't una volta pel Tour 3D que acompanya les fotos i el comprendràs.
Si vols viure tot l'any o passar llargues temporades, tens moltes comoditats. Calefacció de gasoil, garatge, fibra òptica, traster, rebost... Aire condicionat en principi no és necessari, ja que les gruixudes parets aïllen moltíssim i es nota el canvi de temperatura en entrar a la casa. Potser el pis superior per estar sota teulada. I els tens tots a pocs minuts a la Bisbal d'Emporda, capital de la comarca del Baix Empordà i on trobaràs tot el que necessitis per al dia a dia. A més tens el mar i la platja molt a prop. En 15 o 20 minuts ja estaràs estirant la tovallola sobre la sorra de les llargues platges de Pals o l'Estartit o tindràs els peus dins les aigües cristal·lines de cales com Sa Riera, Sa Tuna o Aiguablava, per citar-ne algunes.
Picamoixons és un poble de conte, que manté la seva estructura i caràcter medieval, on la vida transcorre amb calma i on encara es pot gaudir dels silencis. Ja pots imaginar el que és viure en un ambient tan especial, en una casa que sentiràs teva quan entres. No ho deixis ni per demà ni per dins d'una estona, crida ara i veuen a visitar-la! Que no te la treguin.
#ref:1614 VUL-38
Stone house in the centre of Vulpellac, one of the most beautiful and best preserved villages in the Baix Empordà. It is documented for the first time at the end of the ninth century, reaching its greatest splendour between the fourteenth, fifteenth and sixteenth centuries. Many testimonies of those times are preserved, highlighting the castle, part of the walls or a square tower that served as an entrance portal. All these buildings are located in the centre of the town and, around them, the urban nucleus was formed. Many of the houses have a part of the wall integrated, as is the case of the house we present to you. It is therefore a house with a lot of history and a lot of personality.
Right now it has 4 bedrooms, all very large, but there are several rooms and lounges that could be converted into bedrooms if needed. The kitchen becomes a central point of the house, since, in addition to being large and bright, it has a fireplace and a large table where you can meet for breakfast or lunch in winter. From here you can access 2 terraces, differentiated, a smaller and sheltered one, perfect for breakfast in summer without being burned by the sun and another much larger and sunnier, ideal for whatever you want. Wouldn't it be great, for example, to put a pergola and a gazebo or a chill out space underneath?
The upper floor, connected by another terrace, is a large open room, with wooden beams and large oval windows at both ends, which gives it a lot of clarity and makes it very cheerful. There are 49m2 of room that will exercise your imagination. If you have something in mind to develop and your problem is space, here is the solution. Maybe your sculpture or painting workshop, your yoga and meditation classes or a small flat for your family or friends. The truth is that the whole house has many possibilities and can change and adapt to your needs. Take a tour of the 3D Tour that accompanies the photos and you will understand.
If you want to live all year round or spend long periods of time, you have many comforts. Oil heating, garage, fibre optic, storage room, pantry... Air conditioning in principle is not necessary, since the thick walls insulate a lot and the change in temperature is noticeable when entering the house. Perhaps the upper floor because it is under the roof. And you have services all just a few minutes away in La Bisbal d'Emporda, capital of the Baix Empordà region and where you will find everything you need for day to day. You also have the sea and the beach very close. In 15 or 20 minutes you will be stretching your towel on the sand of the long beaches of Pals or l'Estartit or you will have your feet in the crystal clear waters of coves such as Sa Riera, Sa Tuna or Aiguablava, to name a few.
Vulpellac is a fairytale village, which maintains its medieval structure and character, where life goes by calmly and where you can still enjoy the silences. You can imagine what it is like to live in such a special environment, in a house that you will feel yours as soon as you enter. Don't leave it for tomorrow or for a while, call now and come and visit her! Don't let them take it away from you.
#ref:1614 VUL-38
... mehr >>
