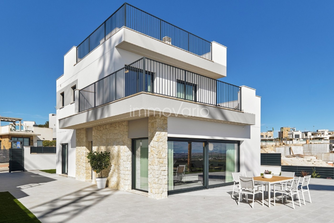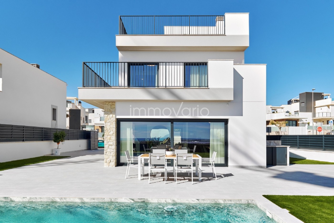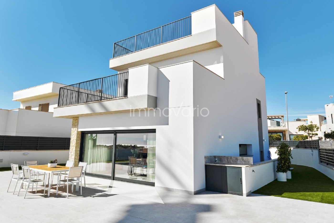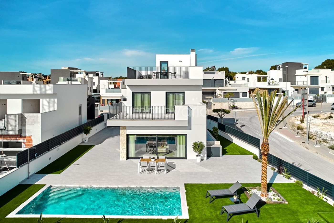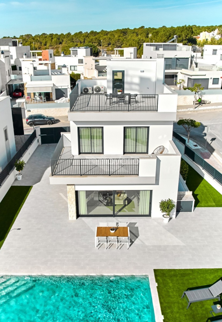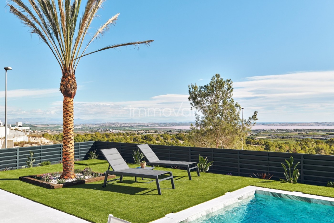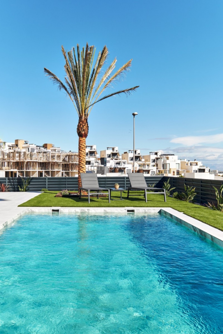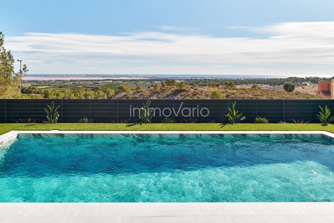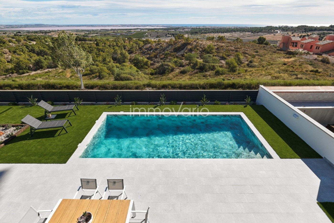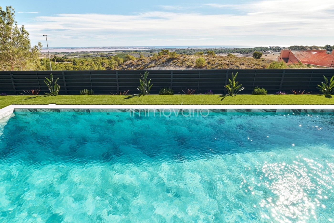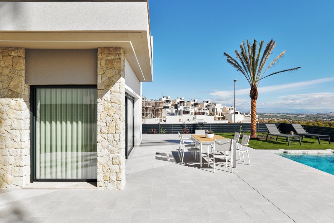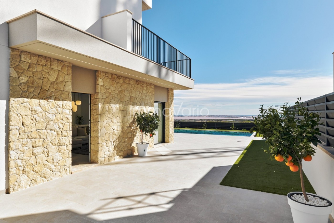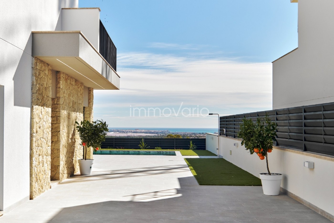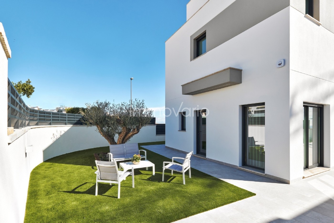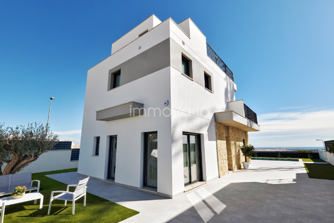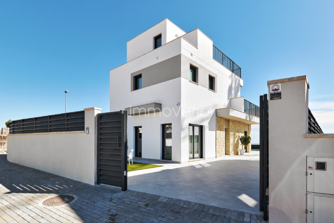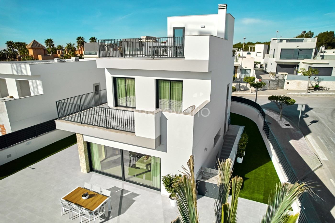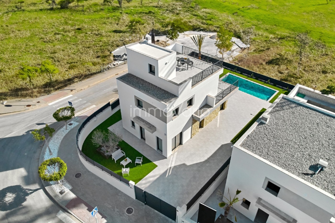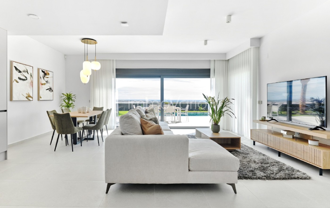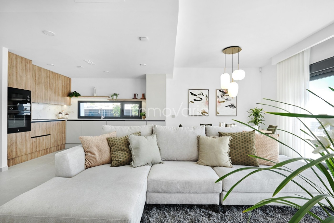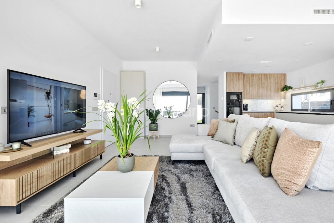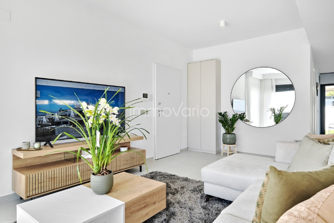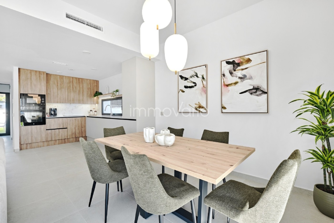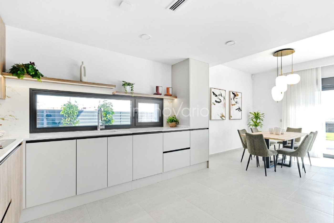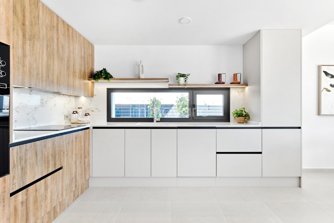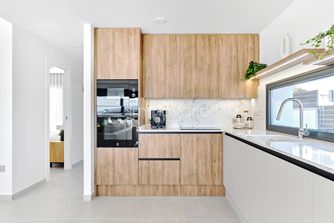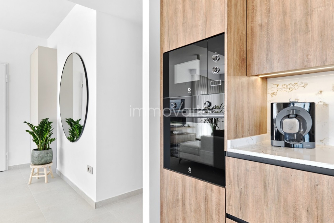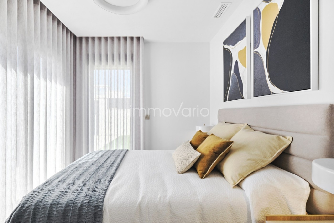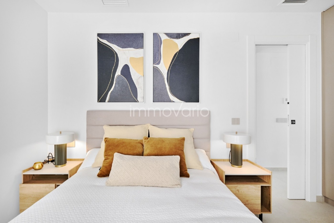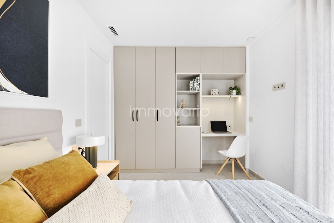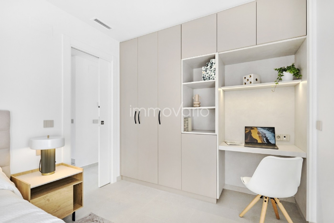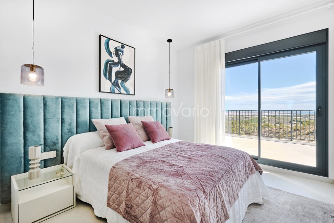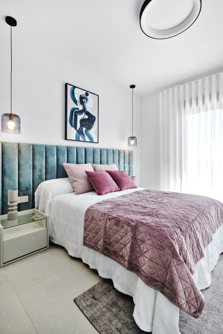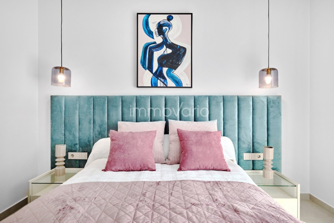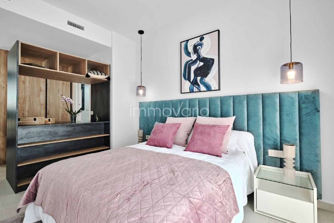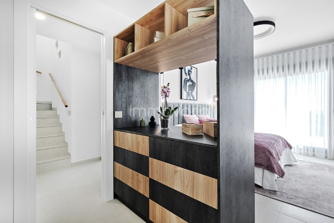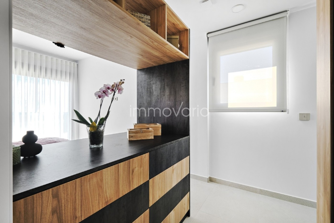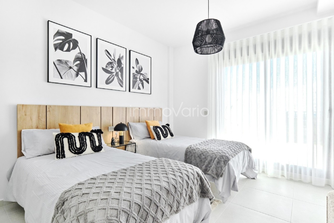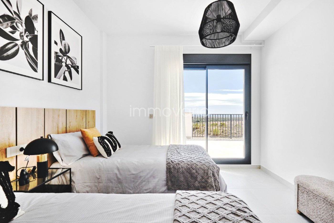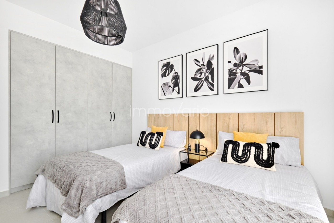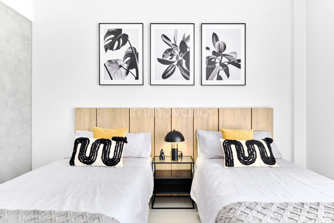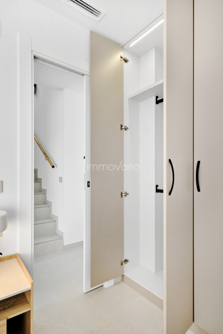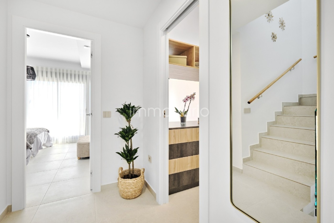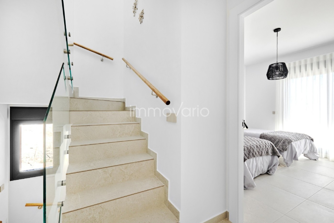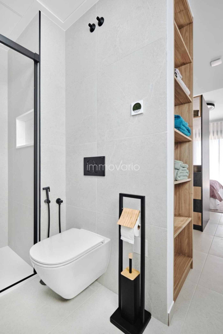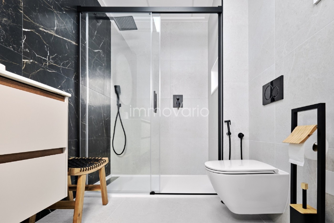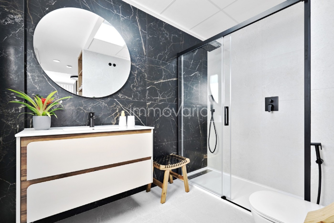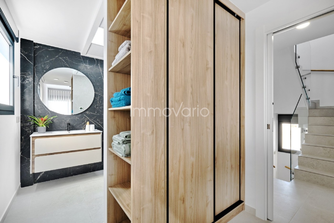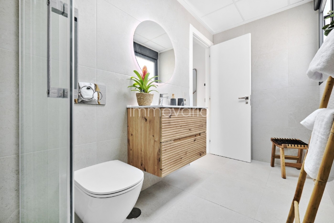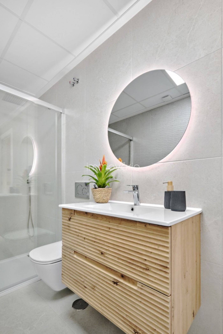A brand new project of 24 modern detached villas with 3 bedrooms and spectacular open views to the Laguna Rosa of Torrevieja, a prime location situated on the outskirts of San Miguel de Salinas (Alicante), close to all amenities and the beautiful blue flag beaches of the Orihuela Costa.
There is a choice of plots available ranging in size from 305m2 to 473m2, enjoying ample exterior space for outdoor living, and each villa including a private swimming pool of 8 x . The villa itself has a large build size of 237m2, beautifully finished to the highest standards, boasting a contemporary style with feature stone walls.
The villa is over two levels and includes a finished basement. The interior layout comprises of a spacious open plan lounge and dining area with large windows creating plenty of natural light to flow through the property, as well as giving access to the terrace and garden, a fully fitted modern American style kitchen with centre island, the ground floor level also has a double bedroom and a separate guest bathroom. The interior staircase leads you to the first floor with the impressive Master suite including a large bedroom, en-suite bathroom and a walk in wardrobe / dressing area, there is also another double bedroom and a second guest bathroom. Both bedrooms on the first floor level have patio door access on to the large sun terrace overlooking the garden and pool. The interior staircase also gives access to the extensive rooftop solarium to enjoy the sun all day long, and the basement level of 69m2 with a laundry room, and the option to make extra living space within the property for extra bedrooms, second lounge area, games room, gym, etc. to suit your needs and requirements.
The properties come including ducted air conditioning throughout the property, underfloor heating in the bathrooms, kitchen electrical appliances, built in wardrobes in all bedrooms, electric blinds, video intercom system, exterior LED lighting, private swimming pool, and private parking on the plot. Optional extras include, furniture, decoration, interior LED lighting, alarm system, underfloor heating throughout the property, and a SPA jacuzzi with the swimming pool.
Located between the Spanish town of San Miguel de Salinas with all amenities and the popular community of Villamartin. San Miguel de Salinas is a popular place to live for many, known locally as the Balcony of Costa Blanca because it looks out over the plains of the River Segura, the neighbouring salt lakes and the Mediterranean coast. The property is also situated in a golfers’ paradise including the award winning Las Colinas Golf and Country Club within in 2 minutes drive, and the beautiful beaches of the Orihuela Costa are just a 10 minute drive away.
Een gloednieuw project van 24 moderne vrijstaande villa's met 3 slaapkamers en een spectaculair open uitzicht op de Laguna Rosa van Torrevieja, een toplocatie gelegen aan de rand van San Miguel de Salinas (Alicante), dicht bij alle voorzieningen en de prachtige blauwe vlag stranden van de Orihuela Costa.
Er is een keuze aan kavels beschikbaar variërend in grootte van 305m2 tot 473m2, genietend van voldoende buitenruimte voor het buitenleven, en elke villa inclusief een privézwembad van 8 x 3,5m. De villa zelf heeft een grote oppervlakte van 237m2, is prachtig afgewerkt volgens de hoogste normen en heeft een eigentijdse stijl met stenen muren.
De villa is verdeeld over twee verdiepingen en heeft een afgewerkte kelder. Het interieur bestaat uit een ruime open lounge en eetkamer met grote ramen die veel natuurlijk licht door het pand laten stromen en toegang geven tot het terras en de tuin, een volledig ingerichte moderne Amerikaanse keuken met kookeiland in het midden, op de begane grond is ook een tweepersoonsslaapkamer en een aparte gastenbadkamer. De binnentrap leidt je naar de eerste verdieping met de indrukwekkende master suite met een grote slaapkamer, en-suite badkamer en een inloopkast / kleedruimte, er is ook een andere slaapkamer met tweepersoonsbed en een tweede badkamer voor gasten. Beide slaapkamers op de eerste verdieping hebben openslaande deuren naar het grote zonneterras met uitzicht op de tuin en het zwembad. De binnentrap geeft ook toegang tot het uitgebreide solarium op het dak om de hele dag van de zon te genieten, en het kelderniveau van 69m2 met een wasruimte, en de optie om extra woonruimte te maken in het pand voor extra slaapkamers, een tweede lounge, speelkamer, fitnessruimte, enz. naar wens en behoefte.
De woningen zijn inclusief airconditioning in het hele pand, vloerverwarming in de badkamers, elektrische keukenapparatuur, inbouwkasten in alle slaapkamers, elektrische rolluiken, video-intercomsysteem, LED-buitenverlichting, privézwembad en een eigen parkeerplaats op het perceel. Optionele extra's zijn: meubilair, decoratie, LED-verlichting binnen, alarmsysteem, vloerverwarming in het hele pand en een SPA-jacuzzi bij het zwembad.
Gelegen tussen de Spaanse stad San Miguel de Salinas met alle voorzieningen en de populaire gemeente Villamartin. San Miguel de Salinas is een populaire plek om te wonen voor velen, plaatselijk bekend als het Balkon van de Costa Blanca omdat het uitkijkt over de vlaktes van de rivier de Segura, de aangrenzende zoutmeren en de Middellandse Zeekust. De woning ligt ook in een paradijs voor golfers, waaronder de bekroonde Las Colinas Golf and Country Club op 2 minuten rijden, en de prachtige stranden van de Orihuela Costa liggen op slechts 10 minuten rijden.
Un nuevo proyecto de 24 modernas villas independientes con 3 dormitorios y espectaculares vistas abiertas a la Laguna Rosa de Torrevieja, una ubicación privilegiada situada en las afueras de San Miguel de Salinas (Alicante), cerca de todos los servicios y las hermosas playas de bandera azul de Orihuela Costa.
Hay una selección de parcelas disponibles que van desde 305m2 a 473m2, disfrutando de un amplio espacio exterior para la vida al aire libre, y cada villa incluye una piscina privada de 8 x 3,5m. La villa en sí tiene un gran tamaño de construcción de 237m2, bellamente terminado con los más altos estándares, con un estilo contemporáneo con paredes de piedra característica.
La villa se distribuye en dos niveles e incluye un sótano terminado. La distribución interior consta de un amplio salón de planta abierta y comedor con grandes ventanales que crean un montón de luz natural que fluye a través de la propiedad, así como dar acceso a la terraza y jardín, una moderna cocina americana totalmente equipada con isla central, el nivel de la planta baja también tiene un dormitorio doble y un baño de invitados. La escalera interior conduce a la primera planta con la impresionante suite principal que incluye un amplio dormitorio, baño en-suite y un vestidor, también hay otro dormitorio doble y un segundo baño de invitados. Ambos dormitorios en la primera planta tienen acceso a la gran terraza con vistas al jardín y la piscina. La escalera interior también da acceso al amplio solarium en la azotea para disfrutar del sol todo el día, y el nivel del sótano de 69m2 con una sala de lavandería, y la opción de hacer espacio de vida adicional dentro de la propiedad para dormitorios adicionales, segunda sala de estar, sala de juegos, gimnasio, etc para satisfacer sus necesidades y requerimientos.
Las propiedades vienen incluyendo aire acondicionado por conductos en toda la propiedad, calefacción por suelo radiante en los baños, electrodomésticos de cocina, armarios empotrados en todos los dormitorios, persianas eléctricas, sistema de video portero, iluminación LED exterior, piscina privada y aparcamiento privado en la parcela. Extras opcionales incluyen, muebles, decoración, iluminación interior LED, sistema de alarma, calefacción por suelo radiante en toda la propiedad, y un jacuzzi SPA con la piscina.
Situado entre la ciudad española de San Miguel de Salinas con todas las comodidades y la popular comunidad de Villamartín. San Miguel de Salinas es un lugar popular para vivir para muchos, conocido localmente como el Balcón de la Costa Blanca, ya que tiene vistas a las llanuras del río Segura, los lagos de sal vecinos y la costa mediterránea. La propiedad también está situada en un paraíso para los golfistas, incluyendo el galardonado Las Colinas Golf y Country Club dentro de en 2 minutos en coche, y las hermosas playas de Orihuela Costa están a sólo 10 minutos en coche.
Un tout nouveau projet de 24 villas individuelles modernes avec 3 chambres à coucher et des vues spectaculaires sur la Laguna Rosa de Torrevieja, un emplacement de choix situé à la périphérie de San Miguel de Salinas (Alicante), à proximité de toutes les commodités et des belles plages drapeau bleu de la Costa Orihuela.
Il y a un choix de parcelles disponibles allant de 305m2 à 473m2, bénéficiant d'un grand espace extérieur pour la vie en plein air, et chaque villa comprend une piscine privée de 8 x 3,5m. La villa elle-même a une grande taille de 237m2, magnifiquement finie aux normes les plus élevées, se vantant d'un style contemporain avec des murs de pierre caractéristiques.
La villa est répartie sur deux niveaux et comprend un sous-sol aménagé. L'aménagement intérieur comprend un salon et une salle à manger spacieux et ouverts, avec de grandes fenêtres créant une lumière naturelle abondante dans la propriété, ainsi qu'un accès à la terrasse et au jardin, une cuisine moderne entièrement équipée de style américain avec un îlot central, le niveau du rez-de-chaussée comprend également une chambre double et une salle de bains séparée pour les invités. L'escalier intérieur mène au premier étage où se trouve l'impressionnante suite parentale comprenant une grande chambre, une salle de bains attenante et un dressing, une autre chambre double et une deuxième salle de bains pour les invités. Les deux chambres du premier étage sont dotées d'une porte-fenêtre donnant sur la grande terrasse ensoleillée qui surplombe le jardin et la piscine. L'escalier intérieur donne également accès au vaste solarium sur le toit pour profiter du soleil toute la journée, et au sous-sol de 69m2 avec une buanderie, et la possibilité de créer un espace de vie supplémentaire dans la propriété pour des chambres supplémentaires, un deuxième salon, une salle de jeux, une salle de sport, etc. selon vos besoins et exigences.
Les propriétés comprennent l'air conditionné dans toute la propriété, le chauffage par le sol dans les salles de bains, les appareils électroménagers de cuisine, les armoires encastrées dans toutes les chambres, les stores électriques, le système d'interphone vidéo, l'éclairage LED extérieur, la piscine privée et le parking privé sur le terrain. Les options comprennent le mobilier, la décoration, l'éclairage LED intérieur, le système d'alarme, le chauffage par le sol dans toute la propriété et un jacuzzi SPA avec la piscine.
Situé entre la ville espagnole de San Miguel de Salinas avec toutes les commodités et la communauté populaire de Villamartin. San Miguel de Salinas est un lieu de vie très apprécié, connu localement comme le balcon de la Costa Blanca car il donne sur les plaines de la rivière Segura, les lacs salés voisins et la côte méditerranéenne. La propriété est également située dans un paradis pour les golfeurs, avec notamment le Las Colinas Golf and Country Club, primé, à 2 minutes en voiture, et les belles plages de la Costa Orihuela à 10 minutes en voiture.
Ein brandneues Projekt von 24 modernen, freistehenden Villen mit 3 Schlafzimmern und spektakulärem Blick auf die Laguna Rosa von Torrevieja, einer erstklassigen Lage am Stadtrand von San Miguel de Salinas (Alicante), in der Nähe aller Annehmlichkeiten und der schönen Strände der Orihuela Costa mit blauer Flagge.
Es gibt eine Auswahl an Grundstücken mit einer Größe von 305m2 bis 473m2, die viel Platz für das Leben im Freien bieten, und jede Villa verfügt über einen privaten Swimmingpool von 8 x 3,5m. Die Villa selbst hat eine Größe von 237m2, schön fertig zu den höchsten Standards, rühmt sich ein zeitgenössischer Stil mit Feature Steinmauern.
Die Villa erstreckt sich über zwei Ebenen und verfügt über einen fertigen Keller. Die Innenaufteilung besteht aus einem geräumigen, offenen Wohn- und Essbereich mit großen Fenstern, die viel natürliches Licht durch das Haus fließen lassen und Zugang zur Terrasse und zum Garten bieten, einer voll ausgestatteten, modernen Küche im amerikanischen Stil mit Insel in der Mitte, im Erdgeschoss gibt es außerdem ein Schlafzimmer mit Doppelbett und ein separates Gästebad. Die Innentreppe führt Sie in den ersten Stock mit der beeindruckenden Master-Suite mit einem großen Schlafzimmer, en-suite Badezimmer und einem begehbaren Kleiderschrank / Ankleidebereich, gibt es auch ein weiteres Schlafzimmer mit Doppelbett und ein zweites Gästebad. Beide Schlafzimmer im ersten Stock haben Zugang zu einer großen Sonnenterrasse mit Blick auf den Garten und den Pool. Über die Innentreppe gelangt man auch auf die große Dachterrasse, auf der man den ganzen Tag die Sonne genießen kann, und in das 69 m2 große Kellergeschoss mit Waschküche und der Möglichkeit, innerhalb des Hauses zusätzlichen Wohnraum für weitere Schlafzimmer, einen zweiten Wohnbereich, ein Spielzimmer, einen Fitnessraum usw. zu schaffen, ganz nach Ihren Bedürfnissen und Anforderungen.
Die Immobilien verfügen über eine Klimaanlage im gesamten Haus, Fußbodenheizung in den Bädern, Elektrogeräte in der Küche, Einbauschränke in allen Schlafzimmern, elektrische Jalousien, eine Video-Gegensprechanlage, LED-Außenbeleuchtung, einen privaten Swimmingpool und einen privaten Parkplatz auf dem Grundstück. Zu den optionalen Extras gehören Möbel, Dekoration, LED-Innenbeleuchtung, Alarmanlage, Fußbodenheizung im gesamten Haus und ein SPA-Whirlpool mit Swimmingpool.
Das Haus liegt zwischen der spanischen Stadt San Miguel de Salinas mit allen Annehmlichkeiten und der beliebten Gemeinde Villamartin. San Miguel de Salinas ist ein beliebter Wohnort für viele, der als der Balkon der Costa Blanca bekannt ist, weil er einen Blick auf die Ebenen des Flusses Segura, die benachbarten Salzseen und die Mittelmeerküste bietet. Die Immobilie befindet sich auch in einem Paradies für Golfer, einschließlich des preisgekrönten Las Colinas Golf and Country Club, der nur 2 Autominuten entfernt ist, und die schönen Strände der Orihuela Costa sind nur 10 Autominuten entfernt.
... mehr >>
