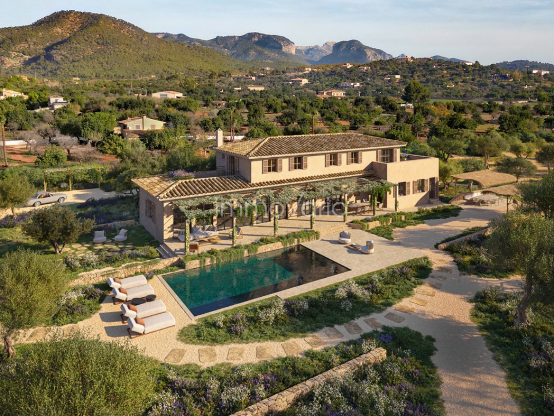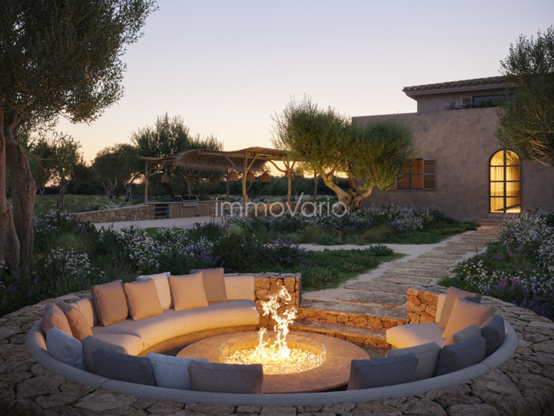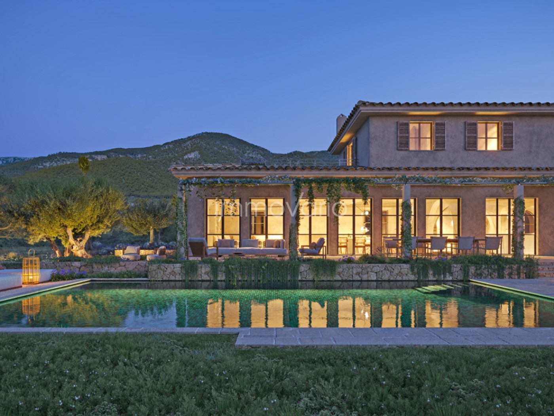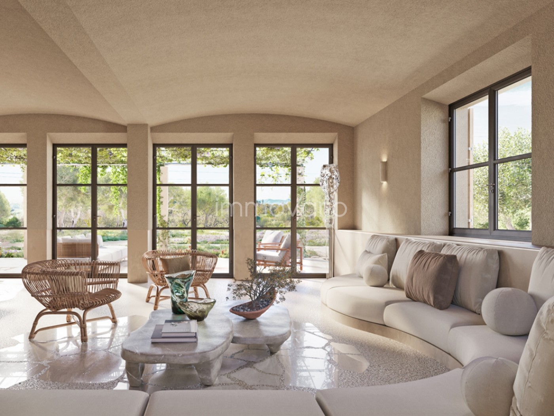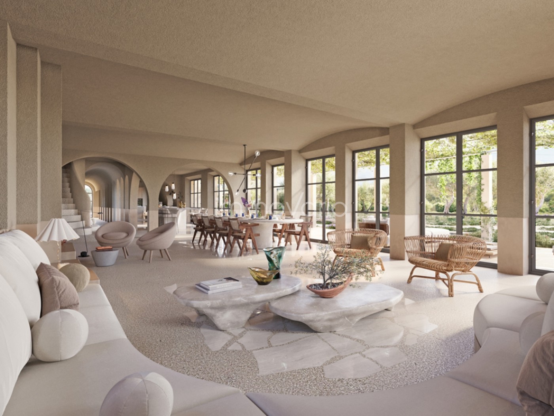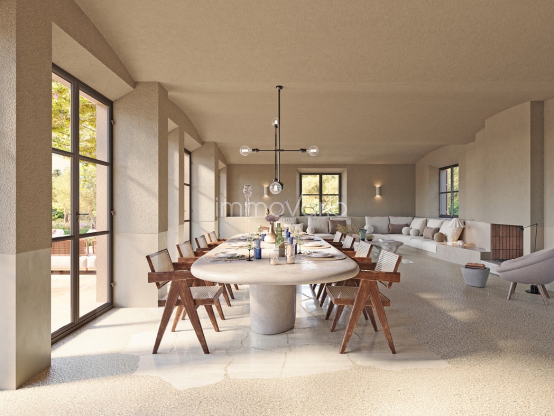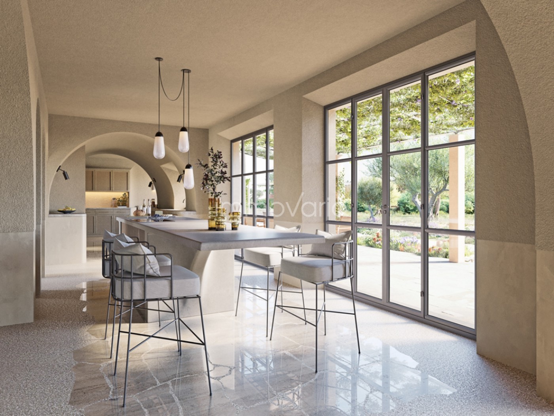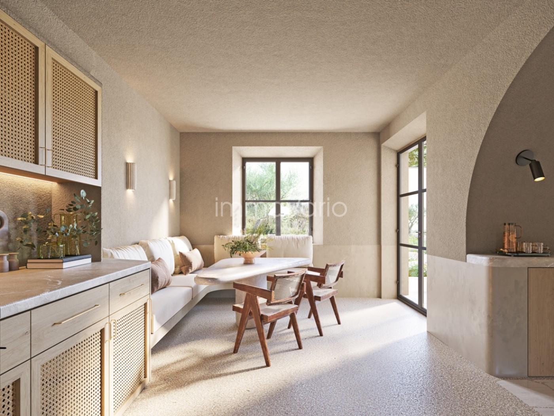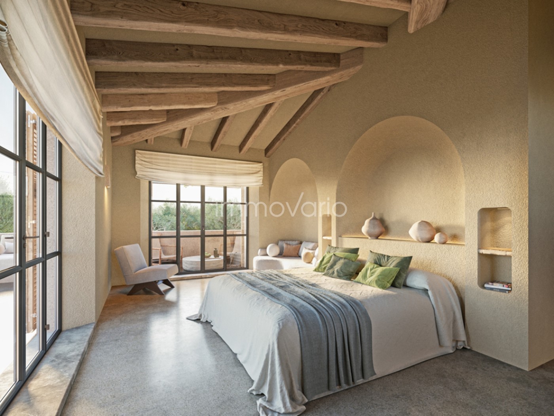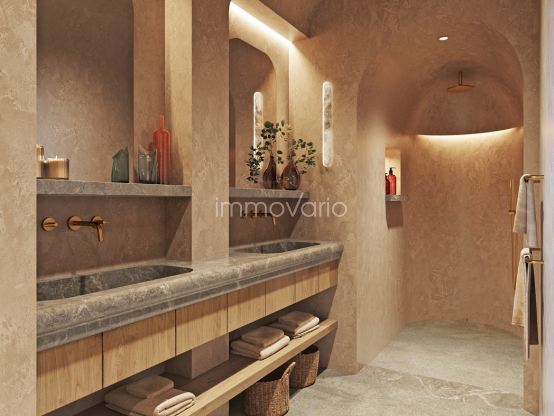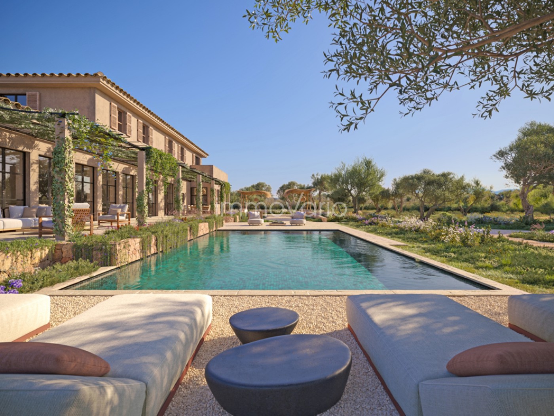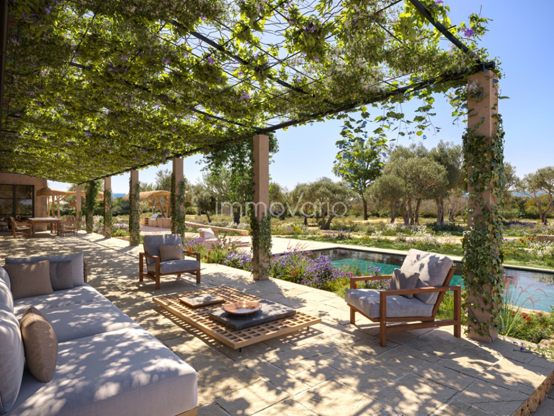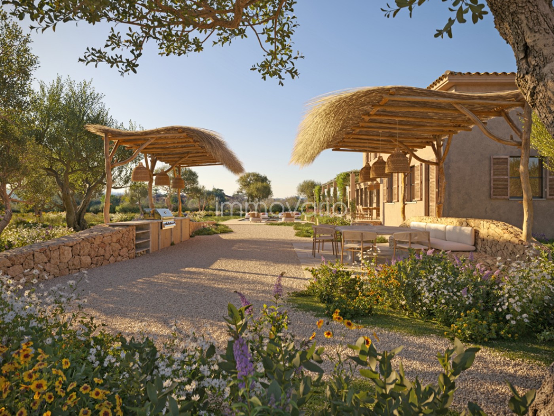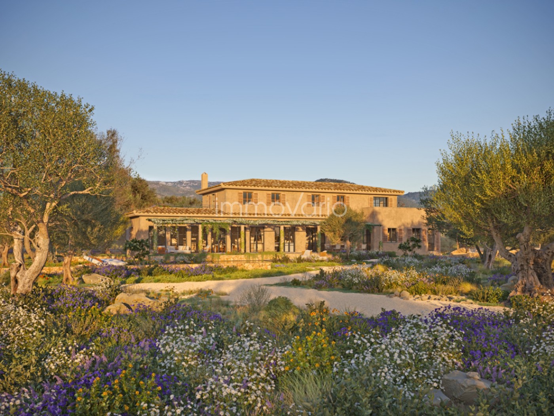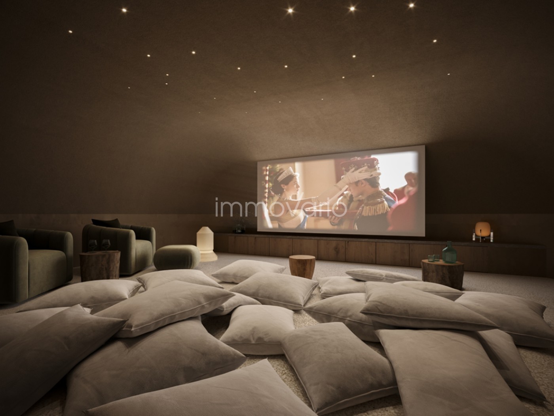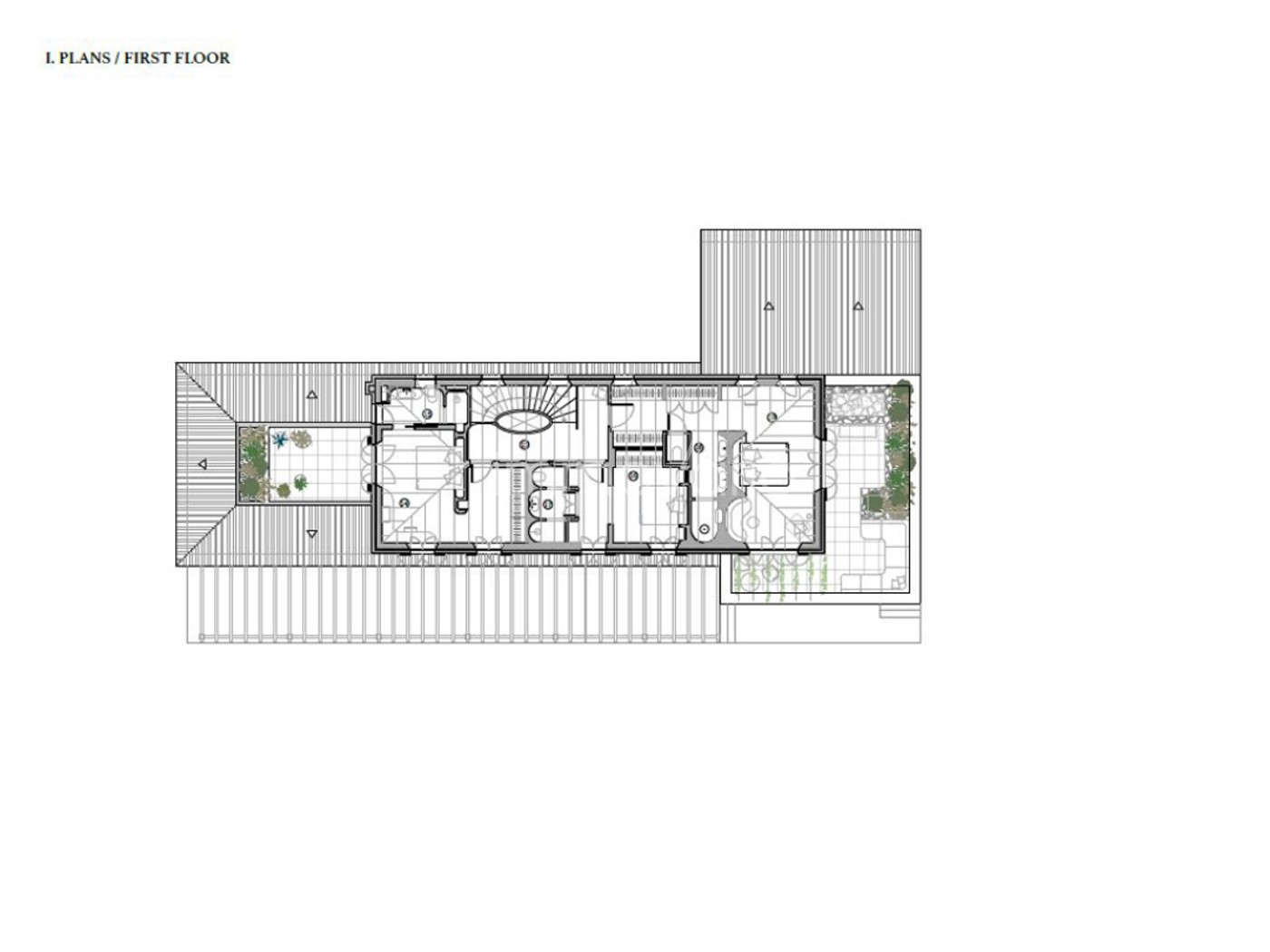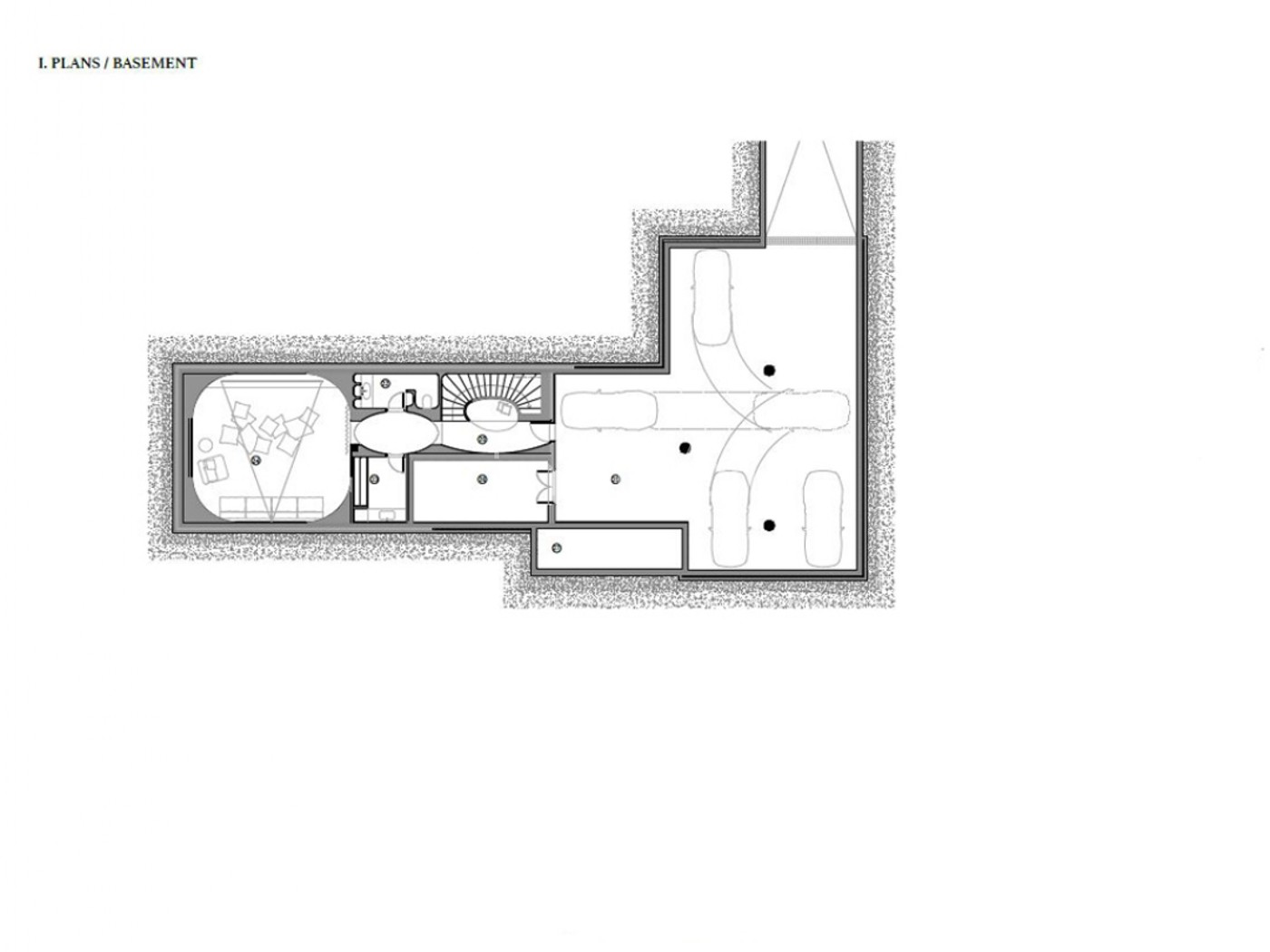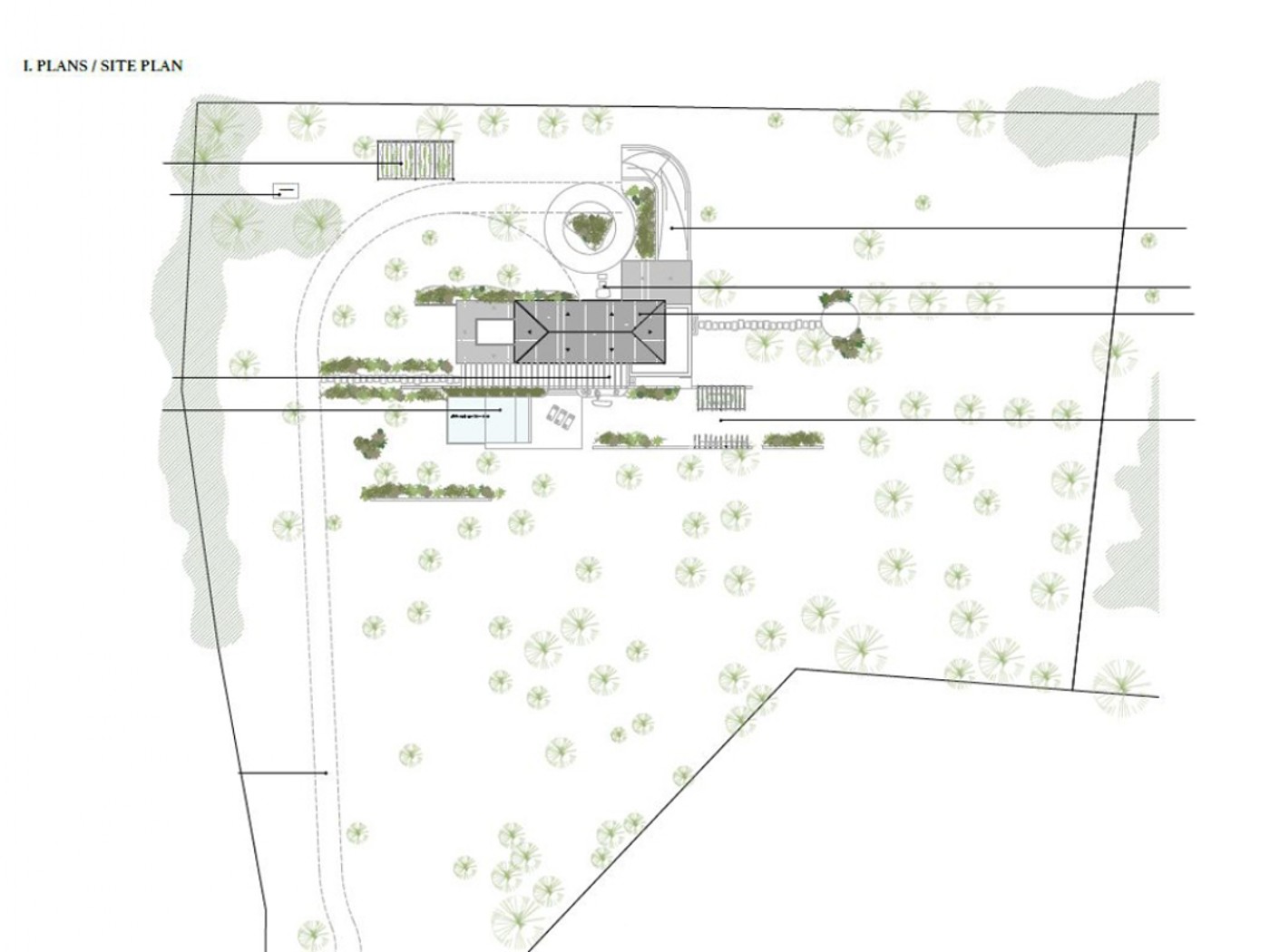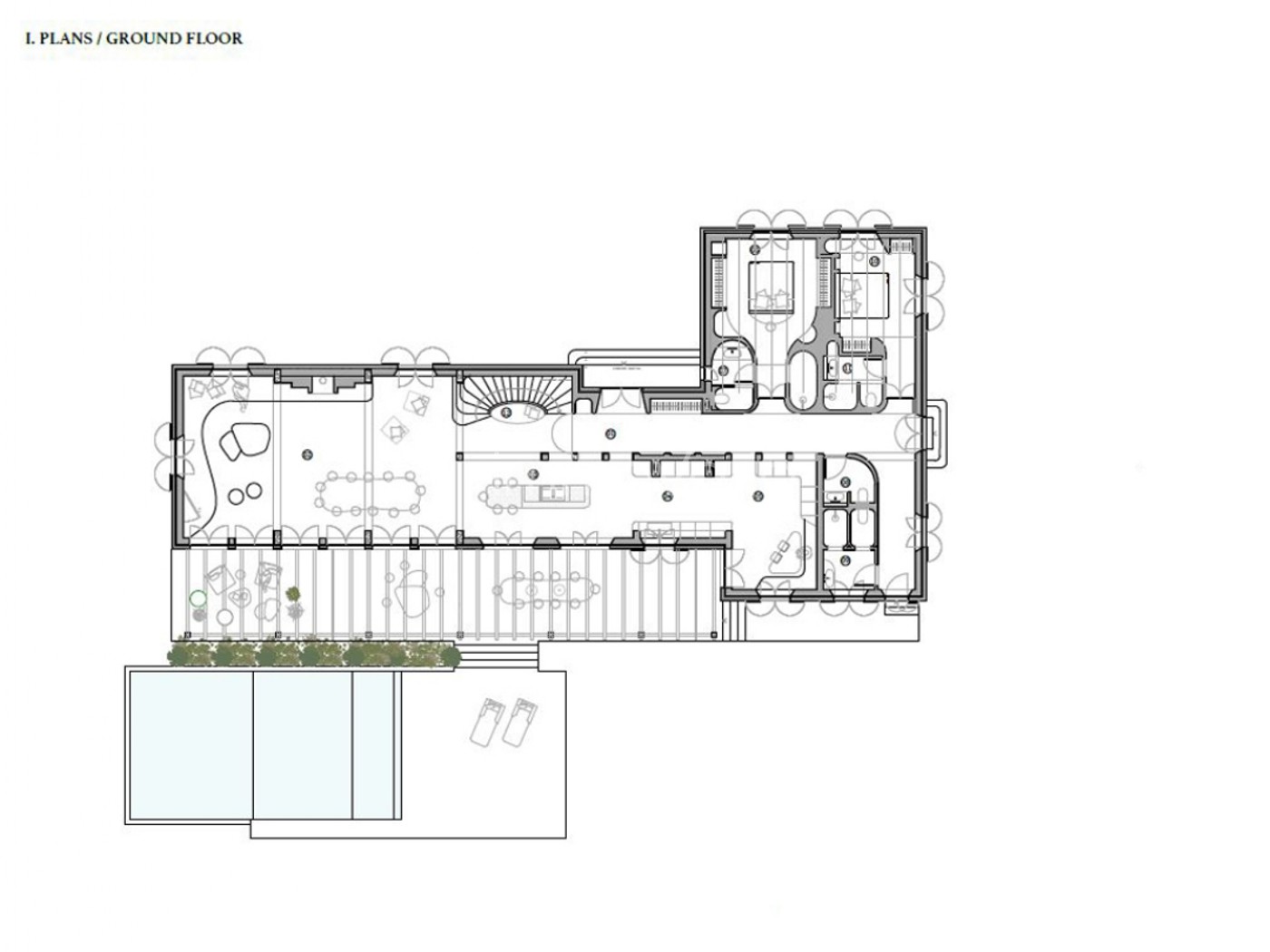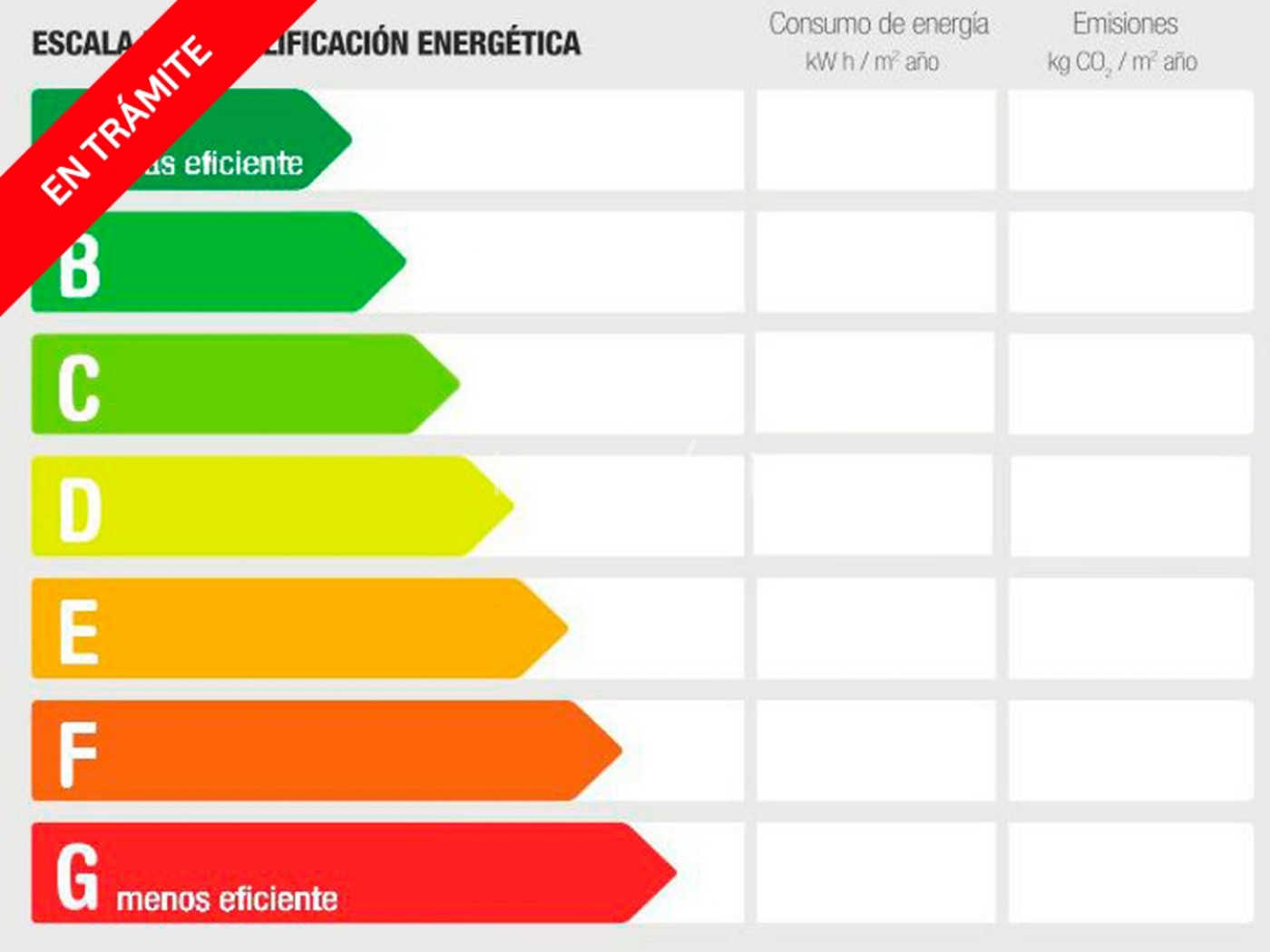This is one of the last old license projects in the region. Designed by the most requests architects in the Balearics. This property offers the privacy and magic of Mallorca's rustic countryside, while connecting to the capital and all that Palma has to offer. The old version of the building license allows for a significantly larger construction with 597 m2 distributed over two floors plus a basement with a large garage with four parking spaces. Highest quality materials from all over Europe will be incorporated with impressive results, as well as high quality infrastructure and technology to create a living experience that rivals the best destinations in the world.
The ground floor offers a living room, kitchen, dining room, two bedrooms with en-suite bathrooms, guest toilet and hammam. It also has another living room, library or office; depending on the wishes and needs of the owner. The natural materials and colors, the abundance of light and volumes in each room, the design and the warm sense are the highlights. The ground floor offers covered terraces leading to a garden with an impressive swimming pool. Interior stairs lead up to the first floor where the distributor and the three en-suite bedrooms are located, each with its own dressing room.
The basement has four parking spaces, in addition to all the functional features of the house, such as the laundry room, toilet, machine room, a spectacular cinema-TV room, and storage. The property will consist of a underfloor heating and a central air conditioning.
The building permit has already been granted and completion is expected in about 18 months.
Este es uno de los últimos proyectos de licencia antigua en la región. Diseñada por los arquitectos más cotizados de Baleares. Esta propiedad ofrece la privacidad y la magia del campo rústico de Mallorca, al mismo tiempo que conecta con la capital y todo lo que Palma tiene para ofrecer. La versión antigua de la licencia de obras permite una construcción significativamente mayor con 597m2 distribuidos en dos plantas además de un sótano con un amplio garaje con cuatro plazas.
Se incorporarán materiales de la más alta calidad procedentes de toda Europa con resultados impresionantes. Se utilizará infraestructura y tecnología de alta calidad para crear una experiencia de vida que compite con los mejores destinos mundiales.
La planta baja cuenta con salón, cocina, comedor, dos dormitorios con baño en suite, aseo, gimnasio, hammam y aseo de invitados. También dispone de otra sala de estar, biblioteca u oficina; dependiendo de los deseos y necesidades del propietario. Destacan los materiales y colores naturales, la abundancia de luz y volúmenes en cada habitación, el diseño y la sensación acogedora. La planta baja se integra de forma natural con las terrazas cubiertas que conducen a una impresionante piscina. Las escaleras interiores suben hacia la primera planta donde se ubican el distribuidor y los tres dormitorios en suite, cada uno con su vestidor.
El sótano cuenta con cuatro plazas, además de todas las características funcionales de la casa, como la coladuría, aseo, sala de máquinas, una espectacular sala de cine-TV, y despensa o almacén. La propiedad dispondrá de calefacción por suelo radiante y aire acondicionado central.
El permiso de construcción ya ha sido concedido y la finalización está prevista en unos 18 meses.
Dies ist eines der letzten alten Lizenzprojekte in der Region und wurde entworfen von den gefragtesten Architekten auf den Balearen. Diese Immobilie bietet die Privatsphäre und den Zauber Mallorcas ländlicher Umgebung, während die Hauptstand Palma leicht in nur wenigen Fahrminuten zu erreichen ist.
Die alte Version der Baugenehmigung erlaubt eine wesentlich größere Konstruktion mit 597m2, verteilt auf zwei Etagen plus Untergeschoss mit einer großen Garage mit vier Stellplätzen.
Hochwertigste Materialien aus ganz Europa werden mit beeindruckenden Ergebnissen verarbeitet, ebenso wie die neueste und modernste Technologie, um ein Wohnerlebnis zu schaffen, das sich mit den besten Destinationen der Welt messen kann.
Im Erdgeschoss werden sich ein Wohnzimmer, eine Küche, ein Esszimmer, zwei Schlafzimmer mit eigenem Bad, ein Gäste-WC und ein Hammam befinden. Außerdem sind ein weiteres Wohnzimmer sowie eine Bibliothek oder ein Büro geplant, je nach den Wünschen und Bedürfnissen des neuen Eigentümers. Die natürlichen Materialien und Farben, die Fülle von Licht und Volumen in jedem Raum, das Design und das warme Gefühl sind die Highlights. Das Erdgeschoss wird eine überdachte Terrasse bieten, die zu einem Garten mit einem beeindruckenden Swimmingpool führt. Eine Innentreppe führt in den ersten Stock, wo sich der Flur und die drei Schlafzimmer mit eigenem Bad und Ankleide befinden.
Im Untergeschoss werden sich vier Parkplätze sowie alle funktionalen Einrichtungen des Hauses befinden, wie Waschküche, Toilette, Maschinenraum, ein spektakulärer Kino-TV-Raum und ein Abstellraum. Die Immobilie wird über eine Fußbodenheizung und eine zentrale Klimaanlage verfügen.
Die Baugenehmigung wurde bereits erteilt und die Fertigstellung wird in etwa 18 Monaten erwartet.
... mehr >>
