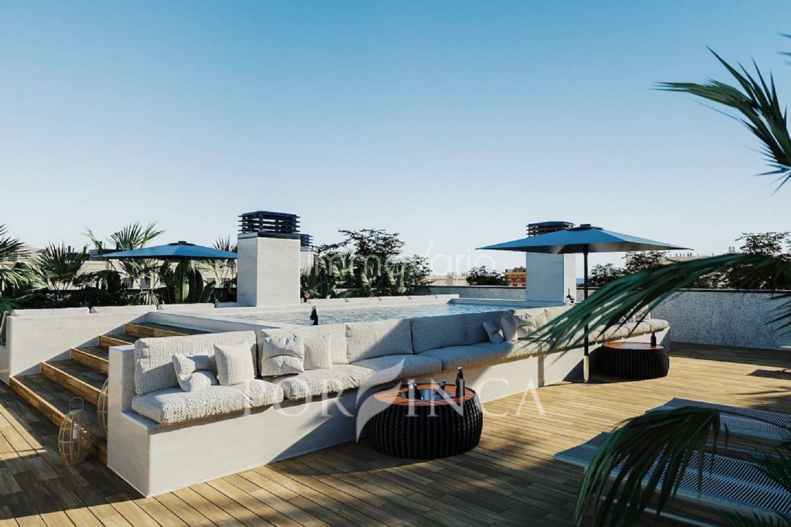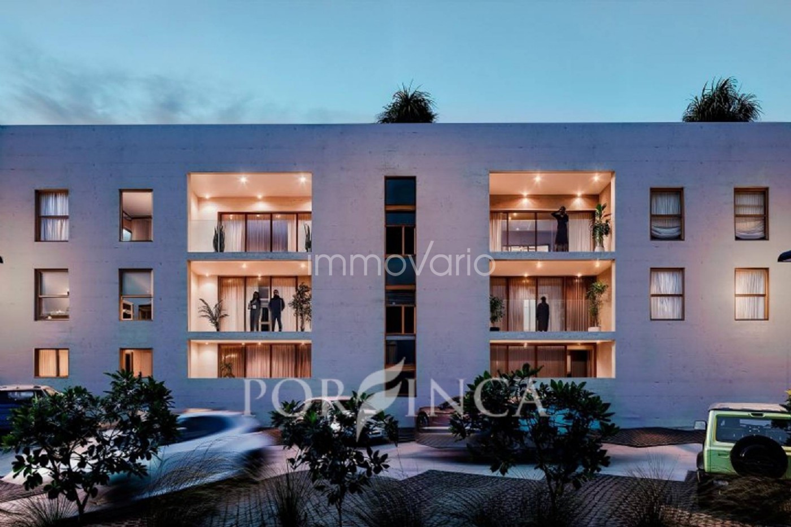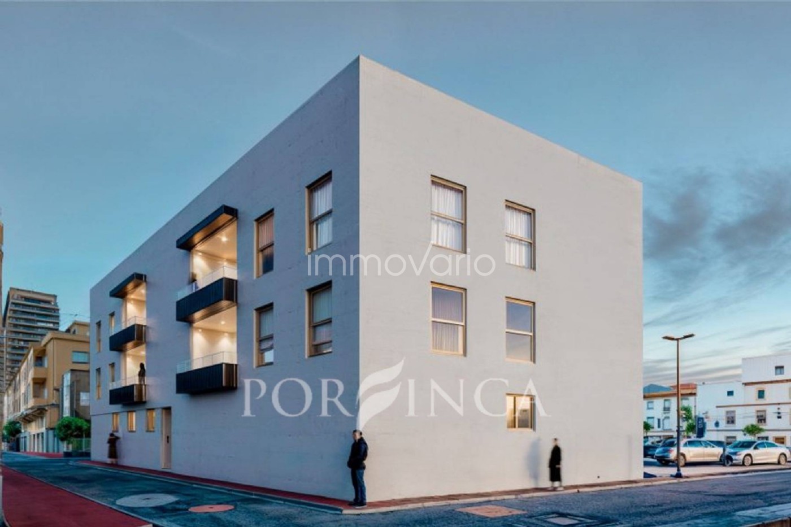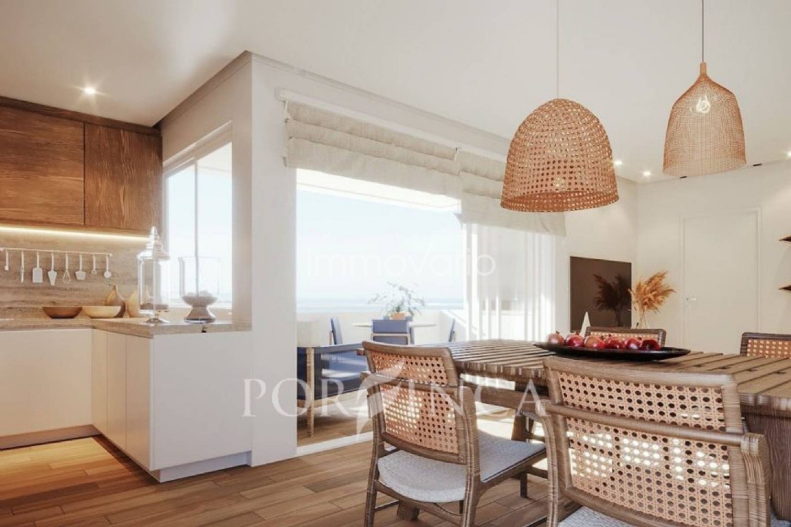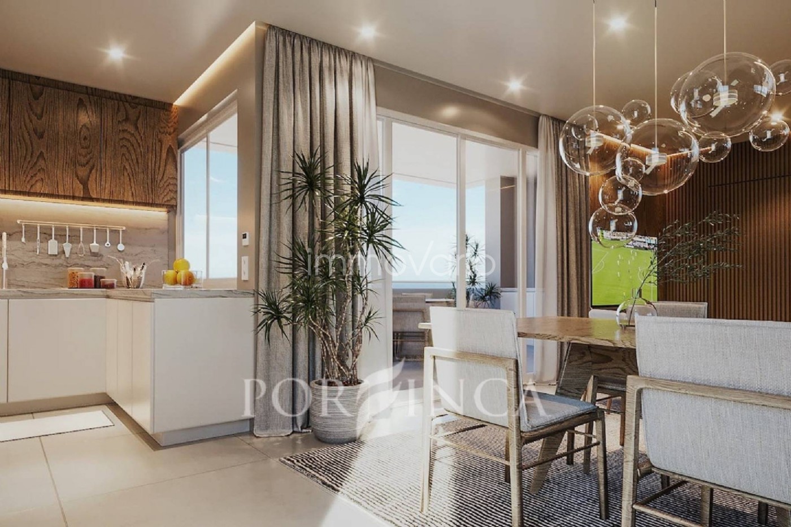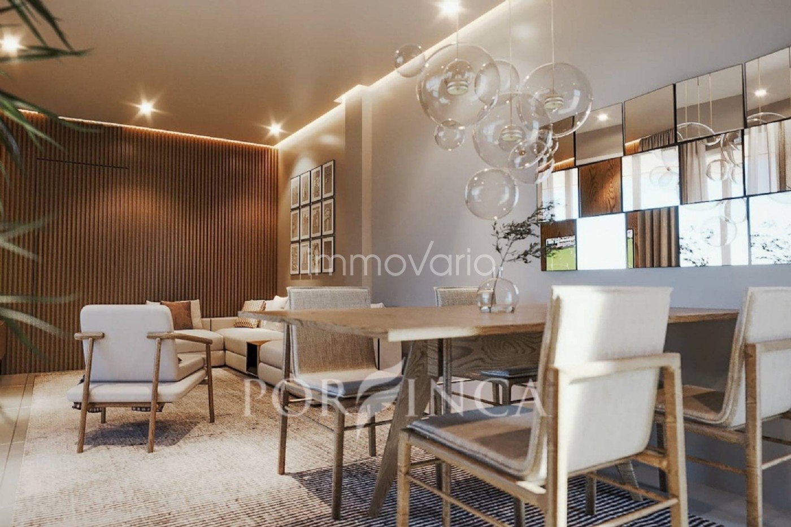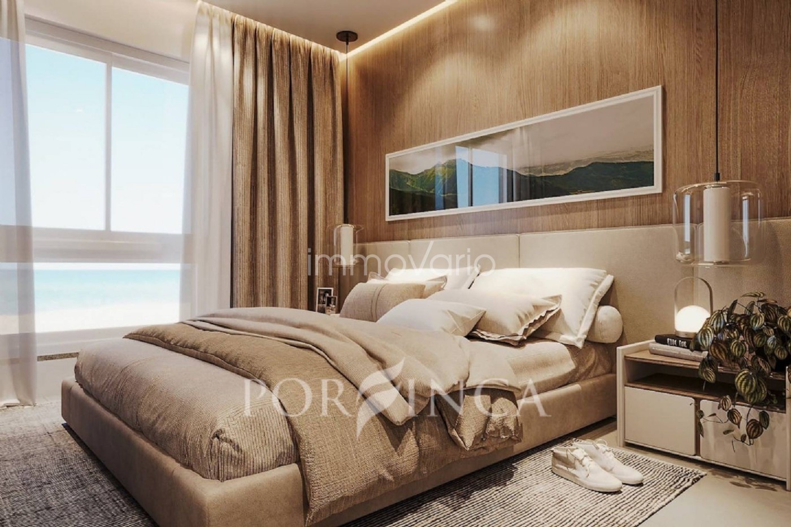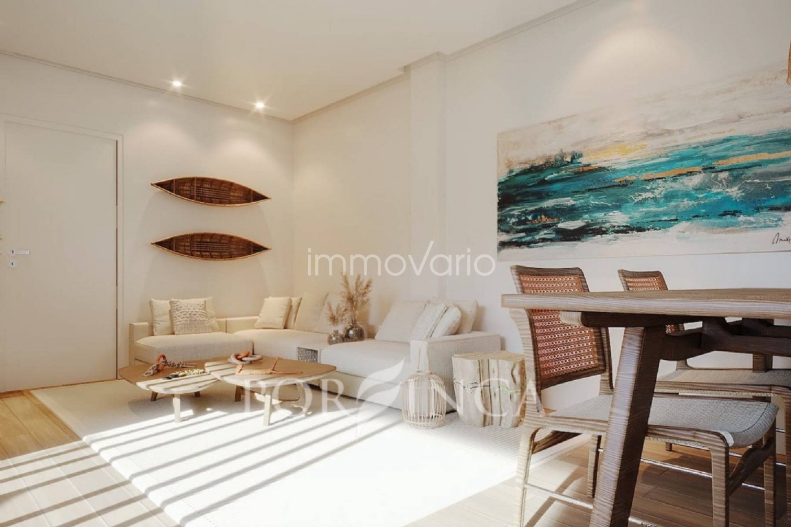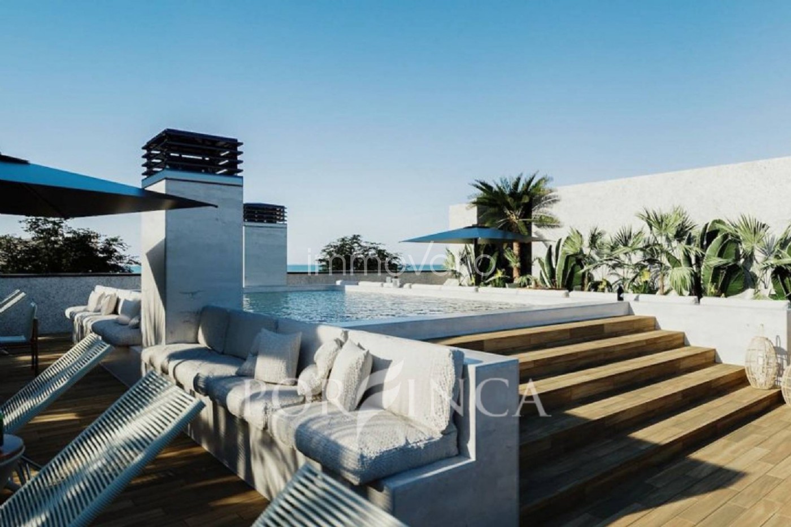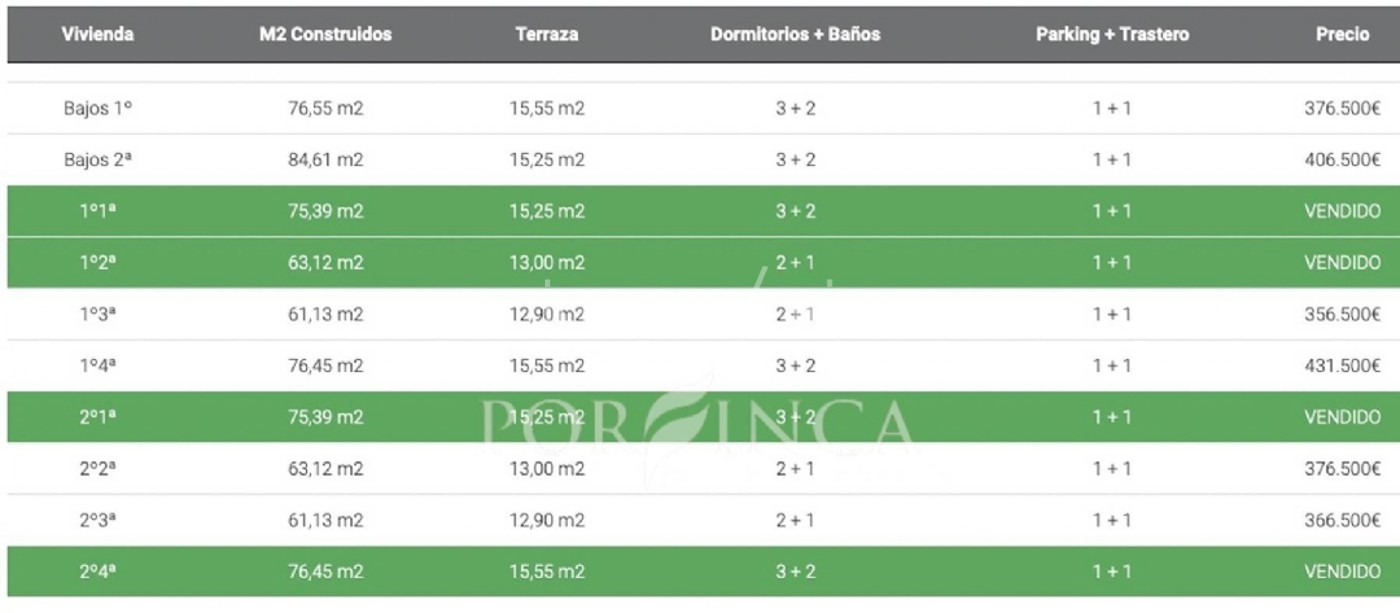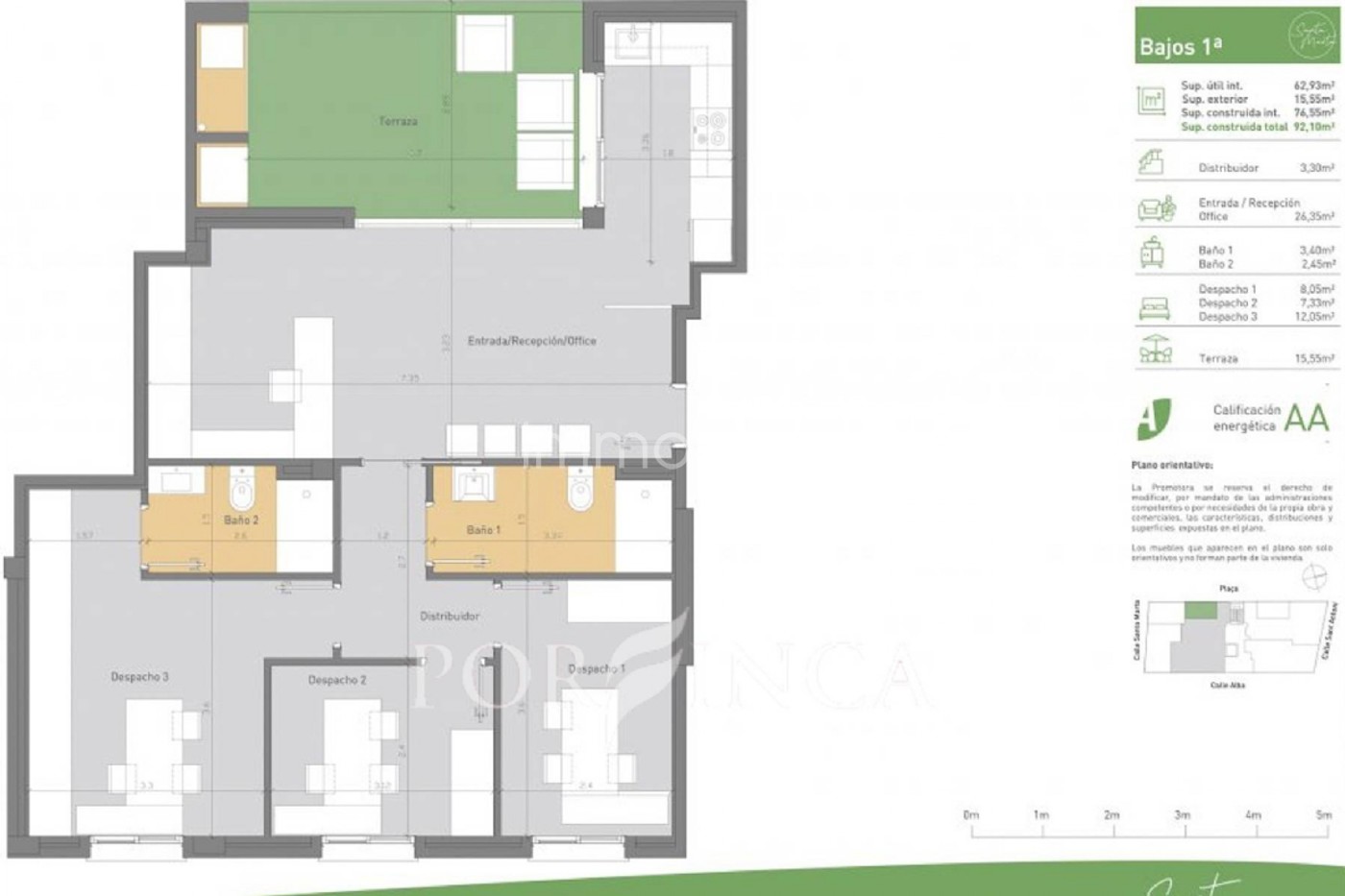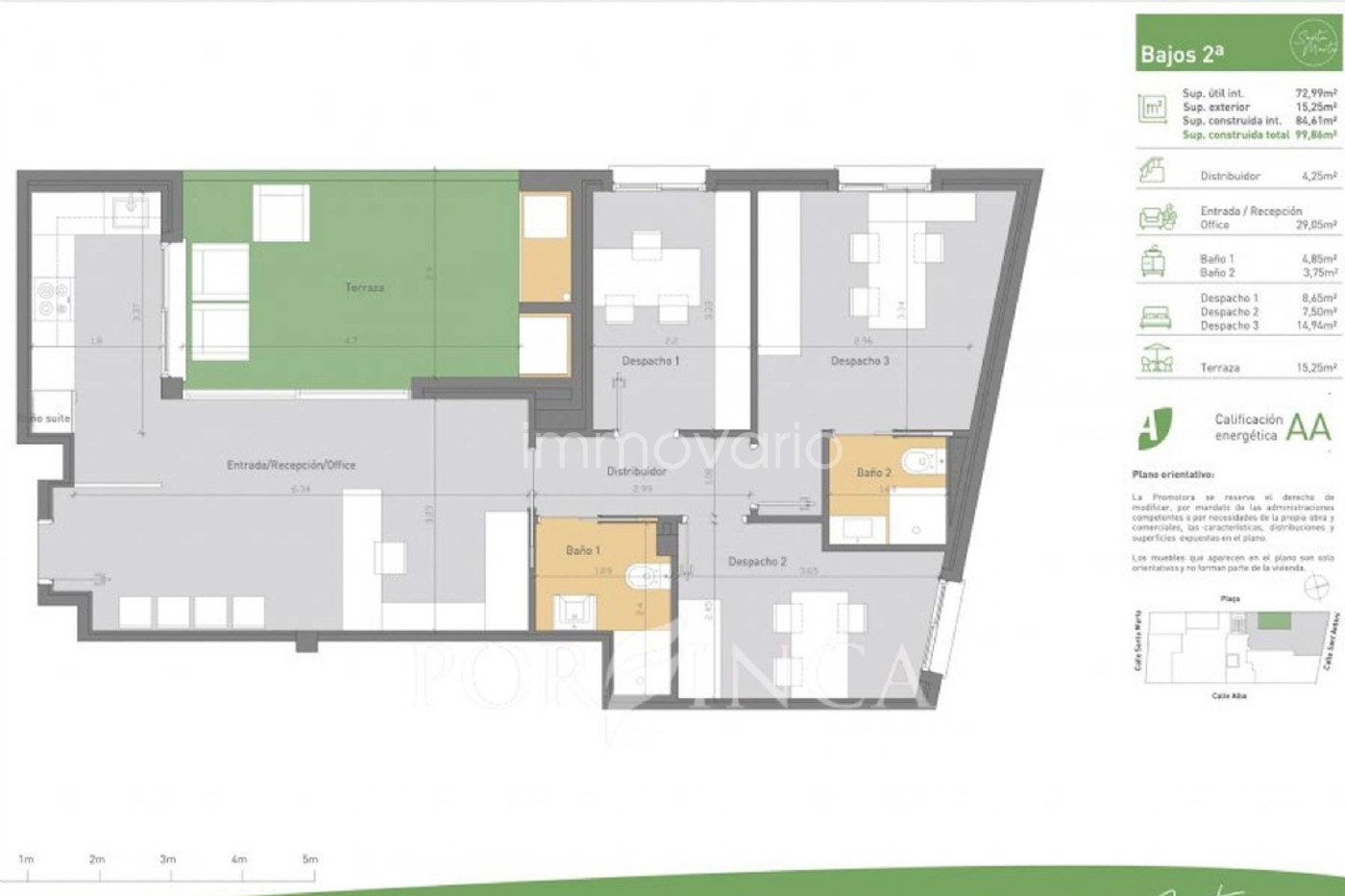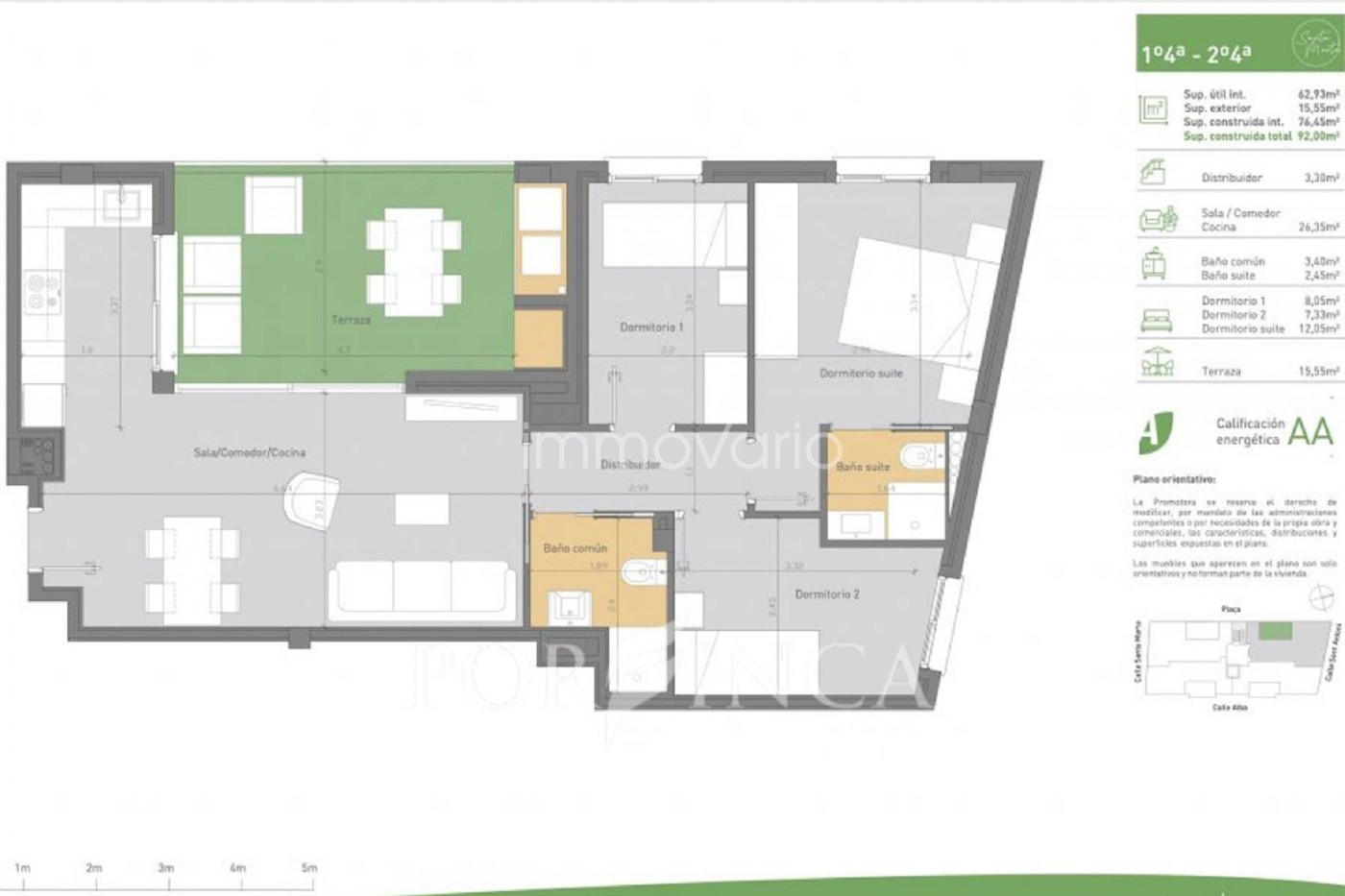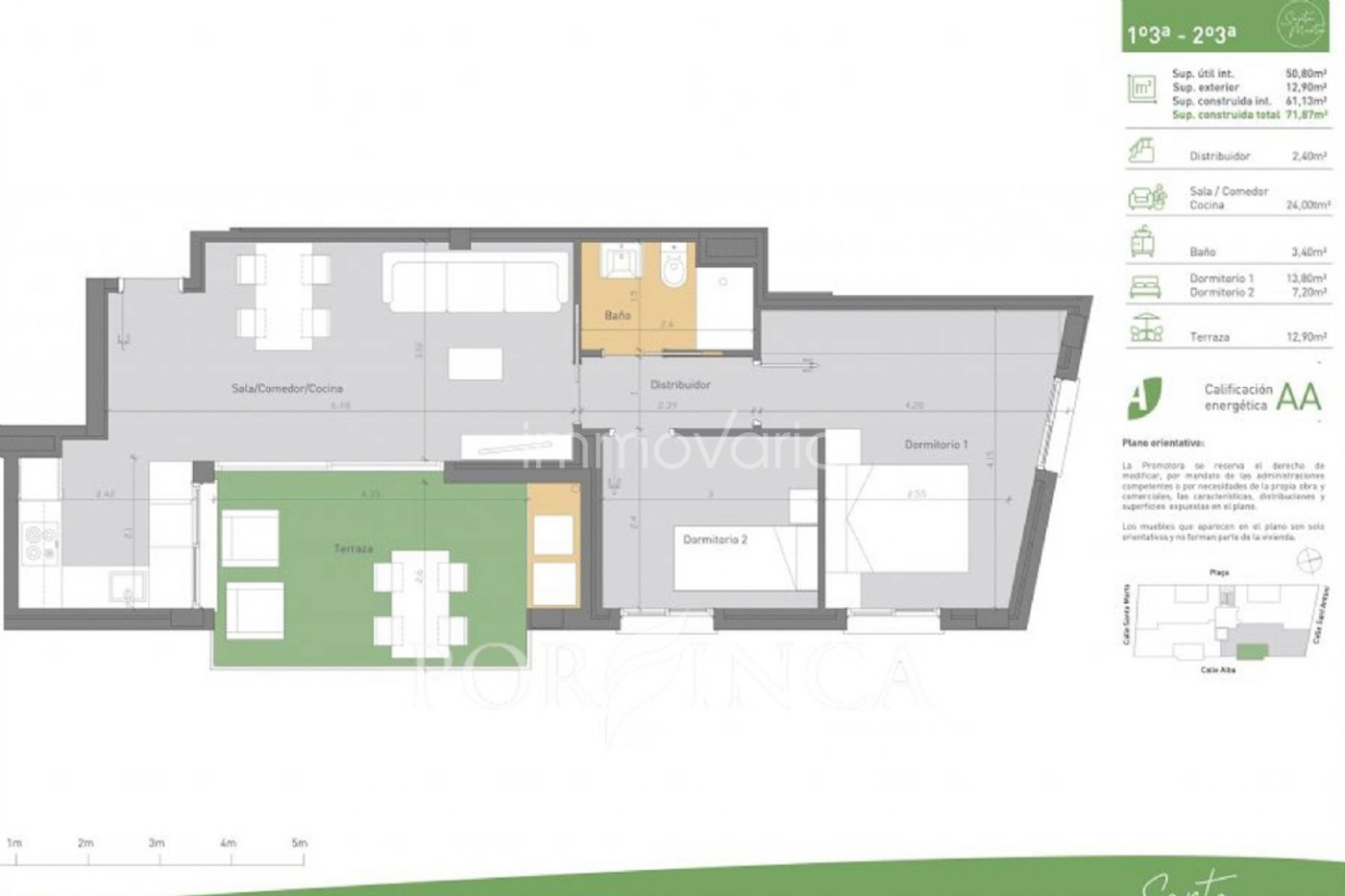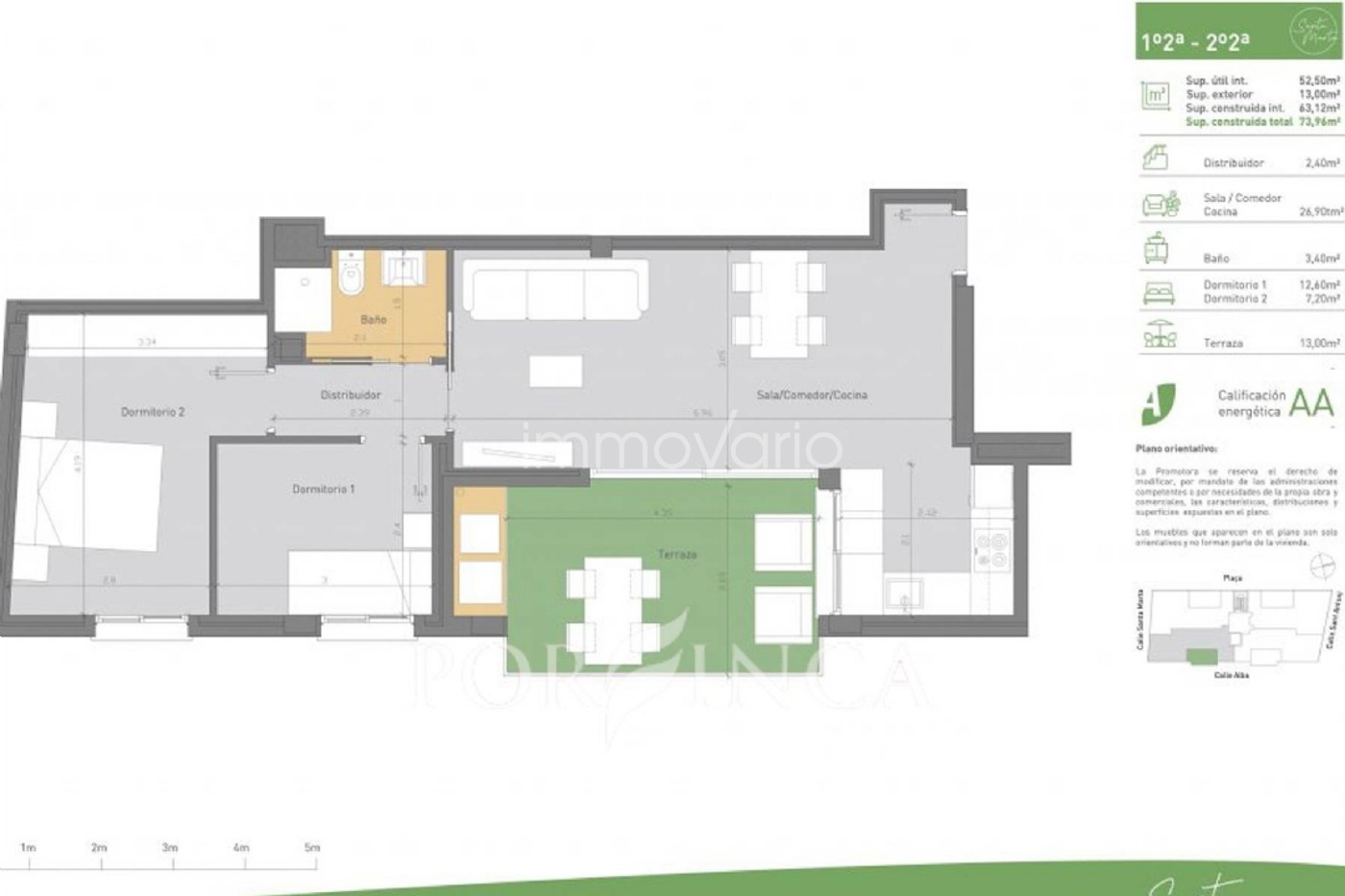The Santa Marta Development, located just 200 metres from the beach and the promenade of Palamos, offers 10 modern homes with 2 and 3 bedrooms, large terraces and a swimming pool on the roof, while maintaining its proximity to the beach, the main market and the marina.. . Each home is designed to maximise space and comfort, including parking spaces for each resident, reflecting a practical and luxurious lifestyle in Palamós.. . The apartments will be built in accordance with a firm commitment to the environment, the avant-garde and technology. That is why they are homes with an A energy rating, which together with great comfort provide low energy consumption. Both the materials used and the construction processes are especially respectful of the environment.. . The 72 m2 apartment published here is the 1º3a (see the attached floor plans).. There are also 3 apartments for sale with 3 bedrooms and 2 bathrooms, the prices of which range from 376,500 to 431,500 Euros.. . # # # Finishes and Installations. KITCHENS. . The kitchen will be furnished with high and low cabinets and a column for the oven and microwave, with a stratified finish from Santos.. The countertop and front between high and low cabinets will be made of a natural quartz base, such as Silestone, and a white, single-bowl sink will be installed, with a low-flow mixer tap, thus reducing water consumption.. A filtered water tap with a carbon filter will be installed. The equipment included in the kitchen will be:. • Decorative extra-flat hood by Franke or similar.. • Stainless steel electric oven and microwave by Franke or similar.. • Induction hob.. . HEATING AND HOT WATER. . Each home has a high-efficiency individual air/water aerothermal system for climate control and the production of sanitary warm water.. The hot-cold air conditioning system will be installed through ducts with false ceiling supply grilles. It is distributed in two independent areas: day area and night area with two different thermostats.. . VENTILATION. . The house has a double-flow controlled mechanical ventilation system with temperature recovery.. This system guarantees adequate ventilation, while filtering the air that enters from outside.. . ELECTRICITY AND TELECOMMUNICATIONS. . The telecommunications installation according to the regulations of common telecommunications infrastructures.. The house will be equipped with a digital network of integrated services (channeling) for possible installation of cable TV and there will be a television reception installation, analogue and digital, and telephone, with sockets in the living room and bedrooms.. The degree of electrification will be high.. The provision of electrical and telecommunications sockets will be higher than that defined by the regulations.. Installation of automatic video-intercom.. . LIGHTING. . Low Energy Consumption (LEC) lamps will be installed in the wet areas, washrooms and kitchens, recessed in the false ceiling.. . In the rest of the house, the light points will be provided in the false ceiling for later installation.. . GARAGES. . The access door to the garage will be with remote control. The interior floor of the garage is made of continuous quartz-polished concrete. The ramp and exterior areas are made of printed concrete.
Het Santa Marta nieuwbouw projekt, gelegen op slechts 200 meter van het strand en de boulevard van Palamos, biedt 10 moderne huizen met 2 en 3 slaapkamers, grote terrassen en een zwembad op het dek, met behoud van de nabijheid van het strand, de belangrijkste markt en de jachthaven.. . Elk apartament is ontworpen om de ruimte en het comfort te maximaliseren, inclusief parkeerplaatsen voor elke bewoner, als weerspiegeling van een praktische en luxueuze levensstijl in Palamós.. . De appartementen worden gebouwd in overeenstemming met een sterke betrokkenheid bij het milieu, de avant-garde en technologie. Daarom zijn het woningen met energielabel A, die samen met een groot comfort zorgen voor een laag energieverbruik. Zowel de gebruikte materialen als de bouwprocessen zijn bijzonder respectvol voor het milieu.. . Het hier gepubliceerd appartement van 72 m2 is de 1º3a ( zie de bijgevoegde plattegronden).. Er zijn ook nog 3 appartementen te koop met 3 slaapkamers en 2 badkamers waarvan de prijzen variëren van tot Euros.. . # # # Afwerkingen en installaties. KEUKEN. . De keuken wordt gestoffeerd opgeleverd met wand- en onderkasten en een kolom voor oven en magnetron, afgewerkt met Santos laminaat.. Het aanrecht en de voorkant tussen de hoge en lage kasten zullen worden gemaakt van natuurlijk kwarts van het Silestone-type en er zal een witte spoelbak met één bak worden geïnstalleerd, met eenhendelkranen met laag debiet, waardoor het waterverbruik wordt verminderd.. Er wordt een gefilterde waterkraan met koolstoffilter geïnstalleerd. De apparatuur in de keuken zal zijn:. • Franke extra platte sierkap oid.. • Roestvrijstalen elektrische oven en magnetron. Franke of iets dergelijks.. • Inductiekookplaat.
. . VERWARMING EN WARM WATER. . Elke woning beschikt over een zeer efficiënte individuele lucht/water-aerothermische installatie voor airconditioning en warmwaterproductie.. De installatie van warm-koud airconditioning zal worden uitgevoerd via kanalen met toevoerroosters door verlaagde plafonds. Het is verdeeld in twee onafhankelijke zones: dagzone en nachtzone met twee verschillende thermostaten.. . VENTILATIE. . De woning beschikt over een gecontroleerd dubbelstroom mechanisch ventilatiesysteem met temperatuurterugwinning.. Dit systeem garandeert voldoende ventilatie en filtert tegelijkertijd de lucht die van buitenaf binnenkomt.. . ELEKTRICITEIT EN TELECOMMUNICATIE. . De telecommunicatie-installatie volgens de gemeenschappelijke telecommunicatie-infrastructuurvoorschriften.. De woning wordt voorzien van een digitaal netwerk van geïntegreerde diensten (channeling) voor eventuele installatie van kabeltelevisie en er komt een televisie-, analoge en digitale en telefoonontvangstinstallatie, met stopcontacten in de woonkamer en slaapkamers.. Installatie van video-intercom.. . VERLICHTING. . Lampen met een laag energieverbruik (LBCE's) die in valse plafonds worden ingebouwd, worden geïnstalleerd in natte ruimtes, gootstenen en keukens.. In de rest van de woning wordt het aanbrengen van lichtpunten in het verlaagd plafond overgelaten voor latere plaatsing.. . GARAGES. . De toegangsdeur tot de garage geschiedt met een afstandsbediening.
De binnenvloer van de garage is gemaakt van doorlopend kwartsgepolijst beton. Op de oprit en buitenruimtes met bedrukt beton
La Promoción Santa Marta, situada a solo 200 metros de la playa y paseo Marítimo de Palamos, ofrece 10 modernas viviendas con 2 y 3 habitaciones, amplias terrazas y una piscina en la cubierta, manteniendo su cercanía a la playa, al mercado principal y al puerto deportivo. . Cada vivienda está diseñada para maximizar el espacio y el confort, incluyendo plazas de aparcamiento para cada residente, reflejando un estilo de vida práctico y lujoso en Palamós.. . Los apartamentos serán construidas de acuerdo con un firme compromiso con el medio ambiente, la vanguardia y la tecnología. Por eso son viviendas con clasificación energética A, que junto a un gran confort proporcionan bajos consumos energéticos. Tanto los materiales empleados como los procesos constructivos son especialmente respetuosos con el medio ambiente.. . El piso de 72 m2 que se publica aquí es el 1º3a (ver planos adjuntos). También hay 3 pisos en venta de 3 habitaciones y 2 baños, cuyos precios oscilan entre los y los euros.. . # # # Acabados y Instalaciones. COCINAS. . La cocina se entregará amueblada con muebles altos y bajos y columna para horno y microondas, con acabado estratificado de Santos. . La encimera y frente entre armarios altos y bajos será de base cuarzo natural tipo Silestone y se instalará fregadero de color blanco de un seno, con grifería monomando de bajo caudal reduciendo así el consumo de agua. . Se instalará grifo de agua filtrada con filtro de carbono. El equipamiento incluido en la cocina será: . •Campana extraplana decorativa Franke o similar. . •Horno eléctrico y Microondas de acero inoxidable. Franke o similar. . •Placa de inducción.
. . CALEFACCIÓN Y AGUA CALIENTE . . Cada vivienda dispone de una instalación de aerotermia aire/agua individual de alta eficiencia para la climatización y la producción de ACS. . La instalación de aire acondicionado frío-calor se realizará por conductos con rejillas de impulsión por falso techo. Se distribuye en dos zonas independientes: zona de día y zona de noche con dos termostatos diferenciados. . . VENTILACIÓN . . La vivienda dispone de un sistema de ventilación mecánica controlada de doble flujo con recuperador de temperatura. . Este sistema garantiza una ventilación adecuada de la misma, a la vez que filtra el aire que entra desde el exterior. . . ELECTRICIDAD Y TELECOMUNICACIONES . . La Instalación de telecomunicaciones según reglamento de infraestructuras comunes de Telecomunicación. . Se dotará a la vivienda de Red digital de Servicios integrados (canalización) para posible instalación de TV por cable y se dispondrá de instalación receptora de televisión, analógica y digital y telefonía, con toma en salón y habitaciones. . El grado de electrificación será elevado. . La dotación de tomas eléctricas y de telecomunicaciones será superior a la definida por la normativa. . Instalación de video-portero automático. . . ILUMINACIÓN . . Se instalarán en las zonas húmedas, lavabos y cocinas, lámparas de Bajo Consumo de Energía (LBCEs) empotradas en falso techo. . En el resto de la vivienda se dejará la previsión de los puntos de luz en falso techo para su posterior colocación. . . GARAJES. . La puerta de acceso al garaje será mecanizada con mando a distancia.
El pavimento interior del garaje es de hormigón continuo pulido al cuarzo. En la rampa y zonas exteriores con hormigón impreso.
.
La Promotion Santa Marta, située à seulement 200 mètres de la plage et de la promenade de Palamos, propose 10 maisons modernes de 2 et 3 chambres, de grandes terrasses et une piscine sur le pont, tout en conservant sa proximité avec la plage, le marché principal et la marina.. . Chaque maison est conçue pour maximiser l'espace et le confort, y compris des places de parking pour chaque résident, reflétant un style de vie pratique et luxueux à Palamós.. . Les appartements seront construits selon un engagement ferme envers l'environnement, l'avant-garde et la technologie. C'est pourquoi ce sont des maisons de classe énergétique A qui, associées à un grand confort, offrent une faible consommation d'énergie. Tant les matériaux utilisés que les procédés de construction sont particulièrement respectueux de l'environnement.. . L'appartement de 72 m2 publié ici est le 1º3a (voir les plans ci-joints).. Il y a également 3 appartements à vendre avec 3 chambres et 2 salles de bains, des prix allant de 376 500 à 431 500 euros.. . . # # # Finitions et installations. CUISINES. . La cuisine sera livrée meublée avec des éléments hauts et bas et une colonne pour four et micro-ondes, avec une finition stratifié Santos.. Le plan de travail et la façade entre les armoires hautes et basses seront à base de quartz naturel de type Silestone et un évier blanc à une cuve sera installé, avec des robinets monocommandes à faible débit, réduisant ainsi la consommation d'eau.. Un robinet d'eau filtrée avec filtre à charbon sera installé. Les équipements inclus dans la cuisine seront :. • Hotte décorative extra-plate Franke ou similaire.. • Four électrique et micro-ondes en acier inoxydable. Franke ou similaire.. • Plaque à induction.
. . CHAUFFAGE ET EAU CHAUDE. . Chaque logement dispose d'une installation aérothermique individuelle air/eau à haut rendement pour la climatisation et la production de eau chaud.. L'installation de la climatisation chaud-froid sera réalisée à travers des conduits avec grilles d'alimentation à travers les faux plafonds. Il est distribué en deux zones indépendantes : zone jour et zone nuit avec deux thermostats différents.. . VENTILATION. . La maison dispose d'un système de ventilation mécanique contrôlée double flux avec récupération de température.. Ce système garantit une ventilation adéquate, tout en filtrant l'air qui entre de l'extérieur.. . ÉLECTRICITÉ ET TÉLÉCOMMUNICATIONS. . L'installation de télécommunications conformément à la réglementation commune sur les infrastructures de télécommunications.. La maison sera équipée d'un réseau numérique de services intégrés (channeling) pour une éventuelle installation de télévision par câble et il y aura une installation de réception de télévision, analogique et numérique et téléphonique, avec des prises dans le salon et les chambres.. Le degré d'électrification sera élevé.. La dotation en branchements électriques et de télécommunications sera supérieure à celle définie par la réglementation.. Installation d'interphone vidéo.. . ECLAIRAGE. . Des lampes à faible consommation d'énergie (LBCE) encastrées dans les faux-plafonds seront installées dans les zones humides, les éviers et les cuisines.. Dans le reste de la maison, la disposition des points lumineux dans le faux plafond sera laissée à une pose ultérieure.. . GARAGES. . La porte d'accès au garage sera mécanisée avec une télécommande.
Le plancher intérieur du garage est en béton continu poli au quartz. Sur la rampe et les zones extérieures avec béton imprimé.
Das Santa Marta Promotion liegt nur 200 Meter vom Strand und der Promenade von Palamos entfernt und bietet 10 moderne Häuser mit 2 und 3 Schlafzimmern, großen Terrassen und einem Pool auf der Terrasse, wobei die Nähe zum Strand, zum Hauptmarkt und zum Yachthafen gewahrt bleibt.. . Jedes Haus ist so gestaltet, dass es Platz und Komfort maximiert, einschließlich Parkplätzen für jeden Bewohner, was den praktischen und luxuriösen Lebensstil in Palamós widerspiegelt.. . Die Wohnungen werden im Einklang mit einem klaren Bekenntnis zu Umwelt, Avantgarde und Technologie gebaut. Deshalb handelt es sich um Häuser der Energieklasse A, die neben hohem Komfort auch einen niedrigen Energieverbrauch bieten. Sowohl die verwendeten Materialien als auch die Bauprozesse sind besonders umweltschonend.. . Bei der hier veröffentlichten 72 m2 großen Wohnung handelt es sich um die 1º3a (siehe beigefügte Grundrisse).. Außerdem stehen 3 Wohnungen mit 3 Schlafzimmern und 2 Bädern zum Verkauf, die Preise liegen zwischen und Euro.. . . # # # Ausführungen und Installationen. KÜCHEN. . Die Küche wird komplett mit Ober- und Unterschränken sowie einer Säule für Backofen und Mikrowelle mit Santos-Laminatoberfläche geliefert.. Die Arbeitsplatte und die Front zwischen hohen und niedrigen Schränken werden aus natürlichem Quarz vom Typ Silestone bestehen und es wird ein weißes Einbeckenwaschbecken mit Einhebelhähnen mit geringem Durchfluss installiert, wodurch der Wasserverbrauch reduziert wird.. Es wird ein gefilterter Wasserhahn mit Kohlefilter installiert. Die in der Küche enthaltene Ausstattung umfasst:. • Extraflache Dekohaube von Franke .. • Elektroherd und Mikrowelle aus Edelstahl. Franke oder ähnlich.. • Induktionskochfeld.
. . HEIZUNG UND WARMWASSER. . Jedes Haus verfügt über eine hocheffiziente individuelle Luft-/Wasser-Aerothermieanlage zur Klimatisierung und Warmwasserbereitung.. Die Installation der Warm-Kalt-Klimaanlage erfolgt über Kanäle mit Zuluftgittern durch Zwischendecken. Es ist in zwei unabhängige Zonen aufgeteilt: Tageszone und Nachtzone mit zwei verschiedenen Thermostaten.. . BELÜFTUNG. . Das Haus verfügt über eine kontrollierte zweiflutige Wohnraumlüftung mit Temperaturrückgewinnung.. Dieses System gewährleistet eine ausreichende Belüftung und filtert gleichzeitig die von außen eintretende Luft.. . ELEKTRIZITÄT UND TELEKOMMUNIKATION. . Die Telekommunikationsanlage gemäß den allgemeinen Telekommunikationsinfrastrukturvorschriften.. Das Haus wird mit einem digitalen Netzwerk integrierter Dienste (Channeling) für die mögliche Installation von Kabelfernsehen ausgestattet und es wird eine Fernseh-, Analog- und Digital- sowie Telefonempfangsanlage mit Steckdosen im Wohnzimmer und in den Schlafzimmern geben.. Der Elektrifizierungsgrad wird hoch sein.. Die Bereitstellung von Strom- und Telekommunikationsanschlüssen wird höher sein als in den Vorschriften festgelegt.. Installation einer Video-Gegensprechanlage.. . BELEUCHTUNG. . In Zwischendecken eingebaute Low Energy Consumption (LBCE)-Lampen werden in Nassbereichen, Waschbecken und Küchen installiert.. Im Rest des Hauses bleibt die Bereitstellung von Lichtpunkten in der Zwischendecke für eine spätere Platzierung bestehen.. . GARAGEN. . Die Zugangstür zur Garage wird mit einer Fernbedienung gesteuert.
Der Innenboden der Garage besteht aus durchgehendem quarzpoliertem Beton. Auf der Rampe und im Außenbereich mit bedrucktem Beton.
... mehr >>
