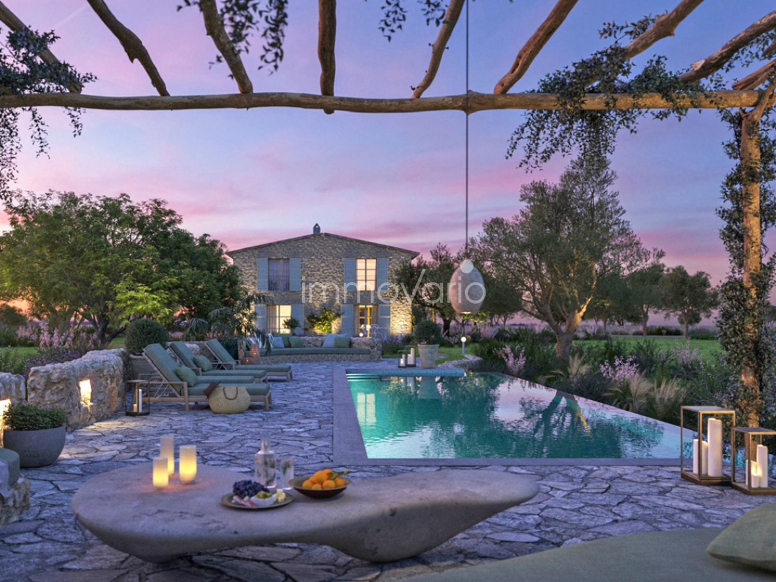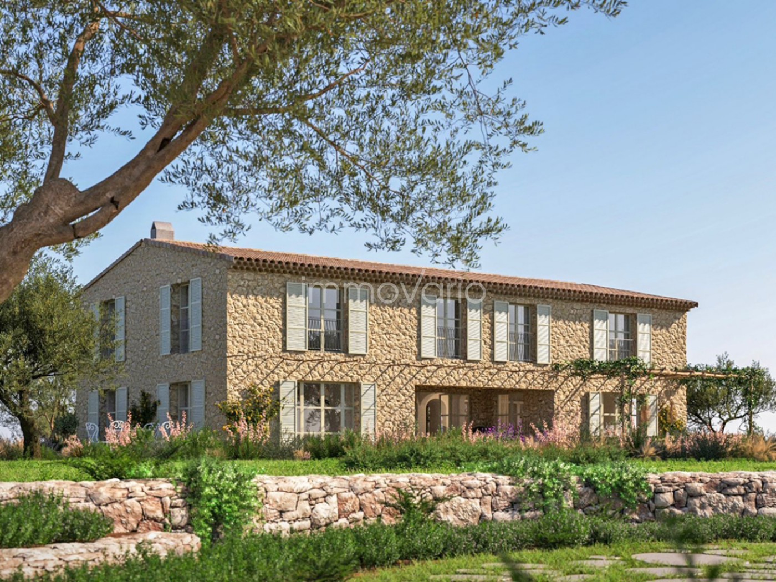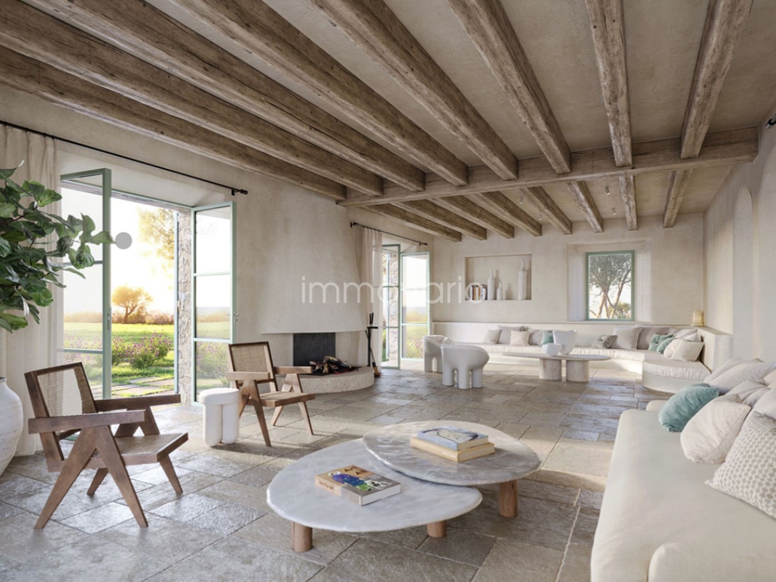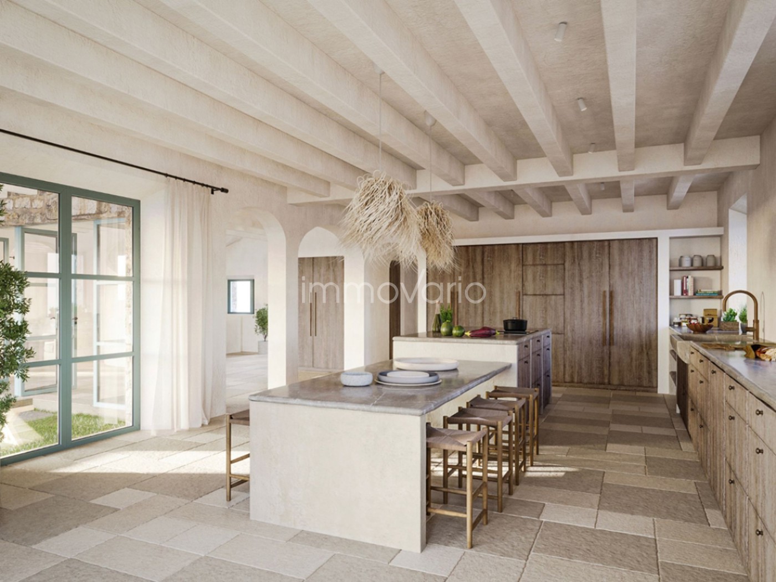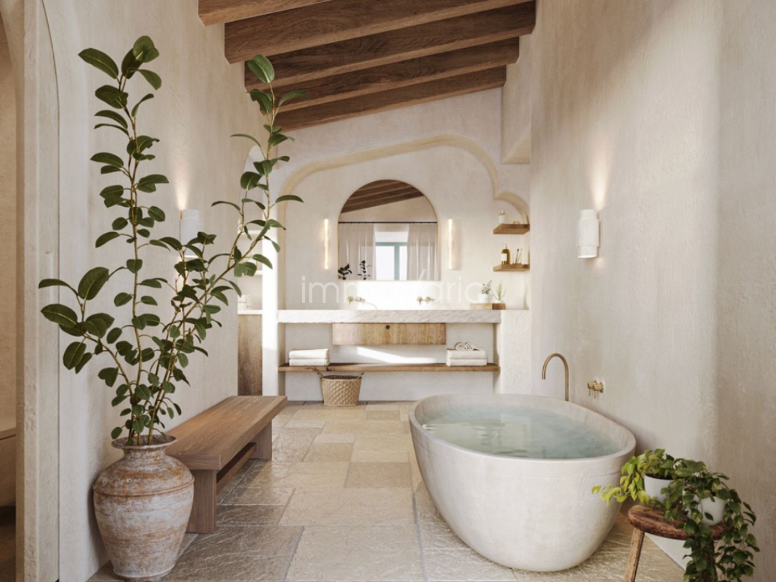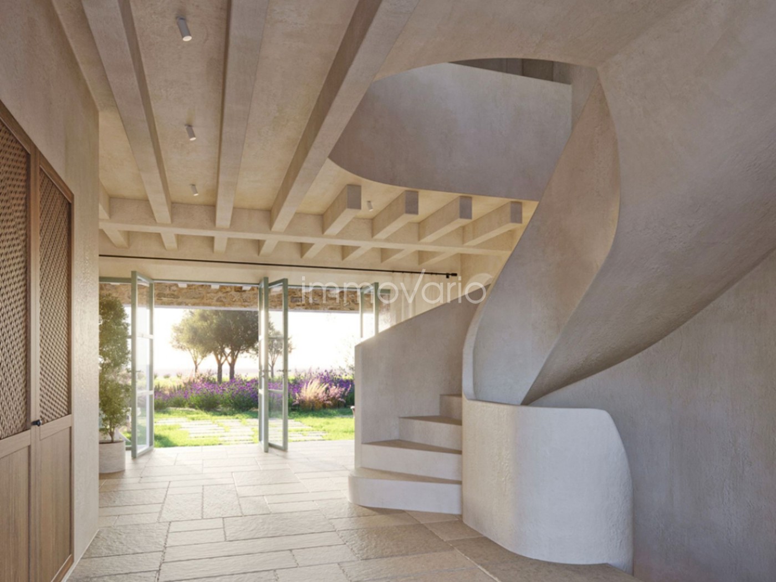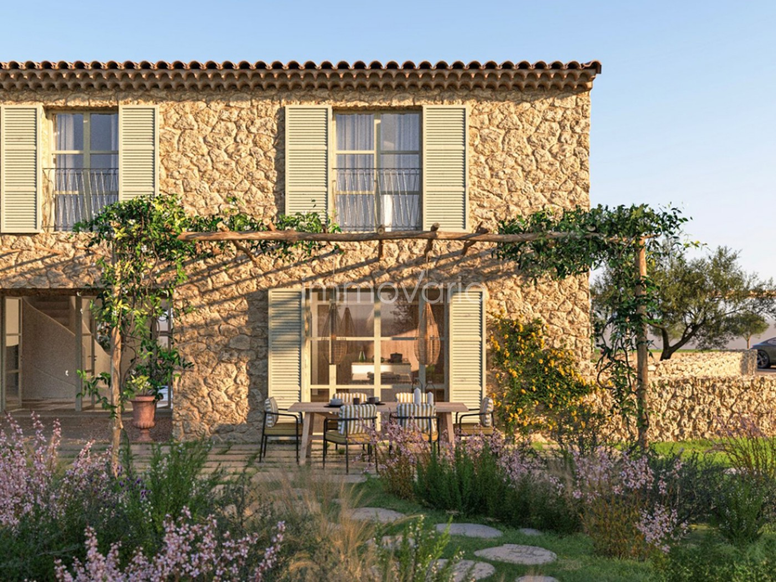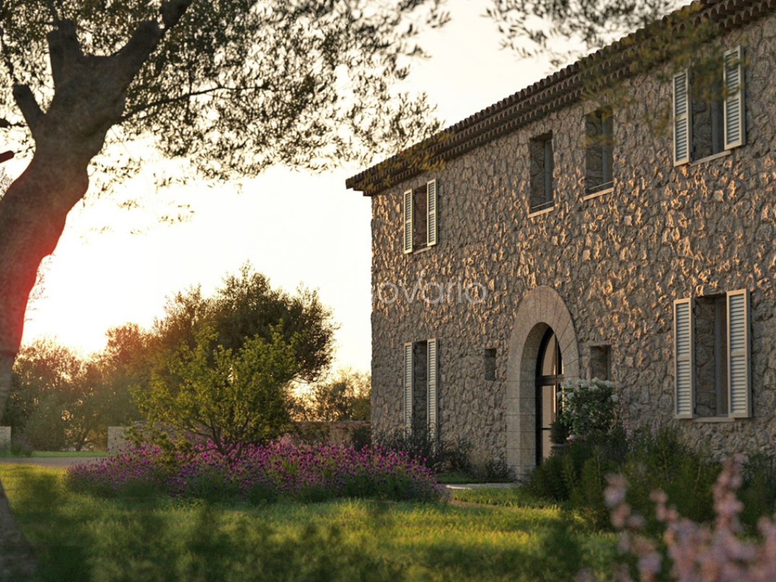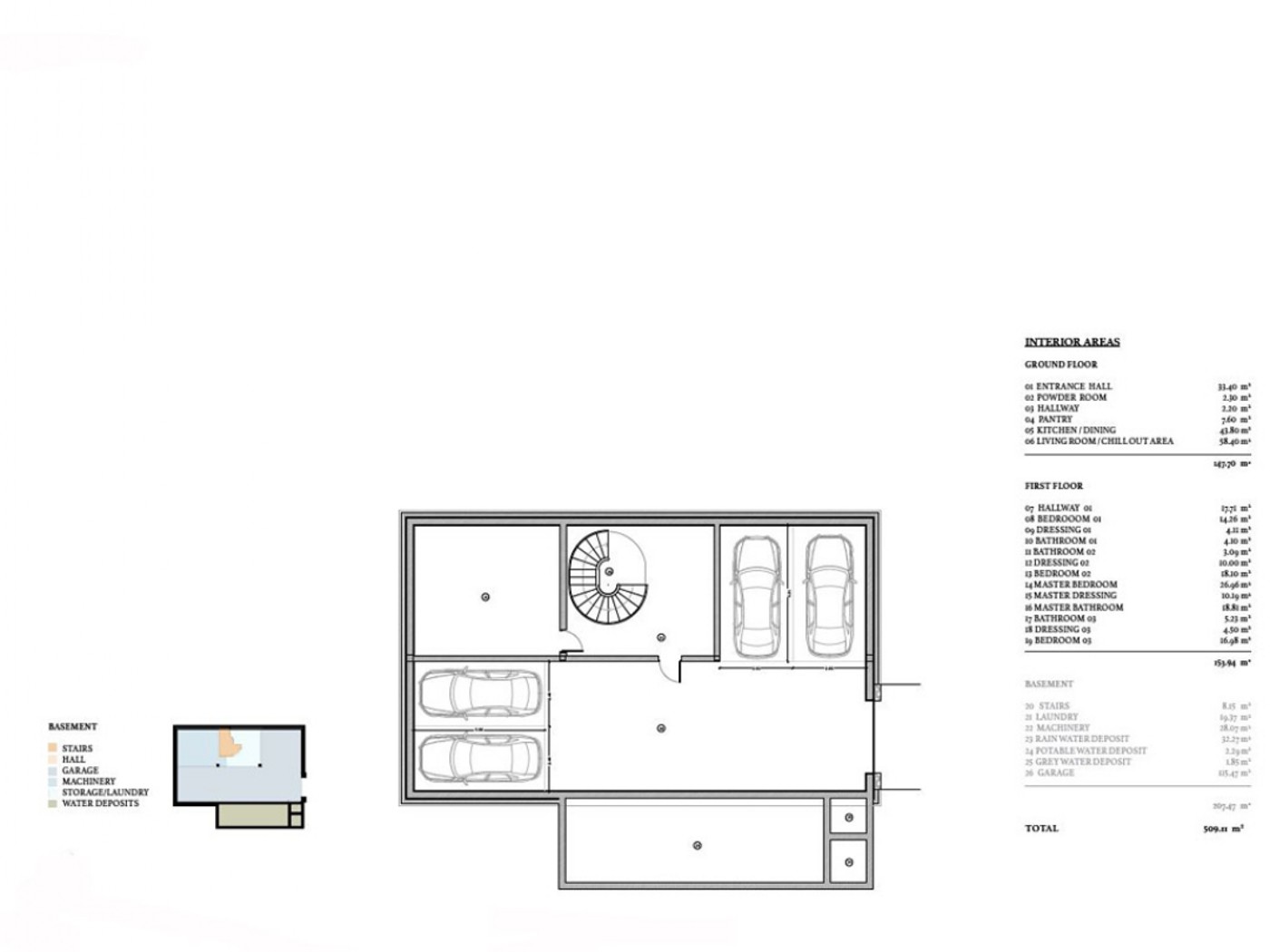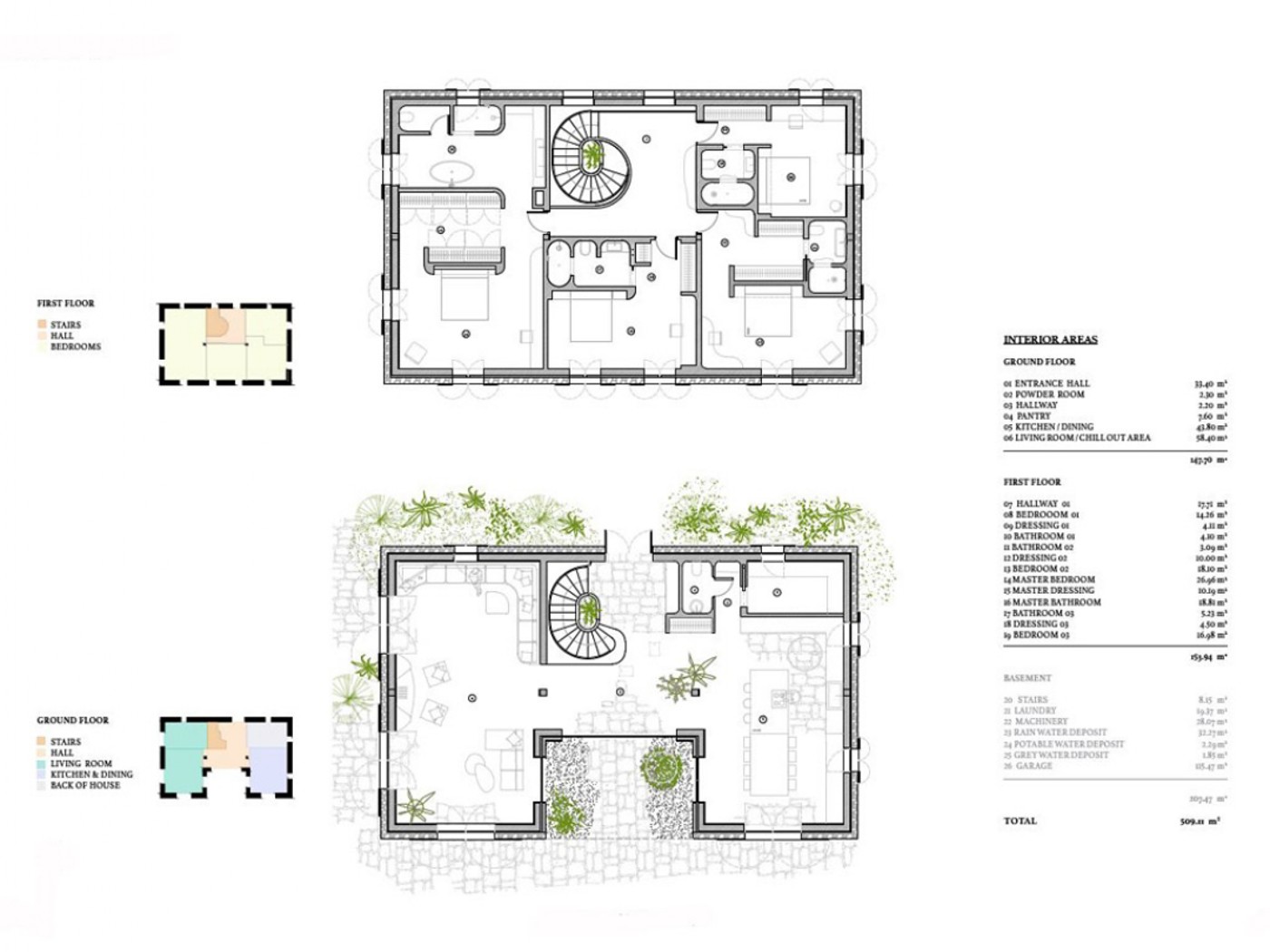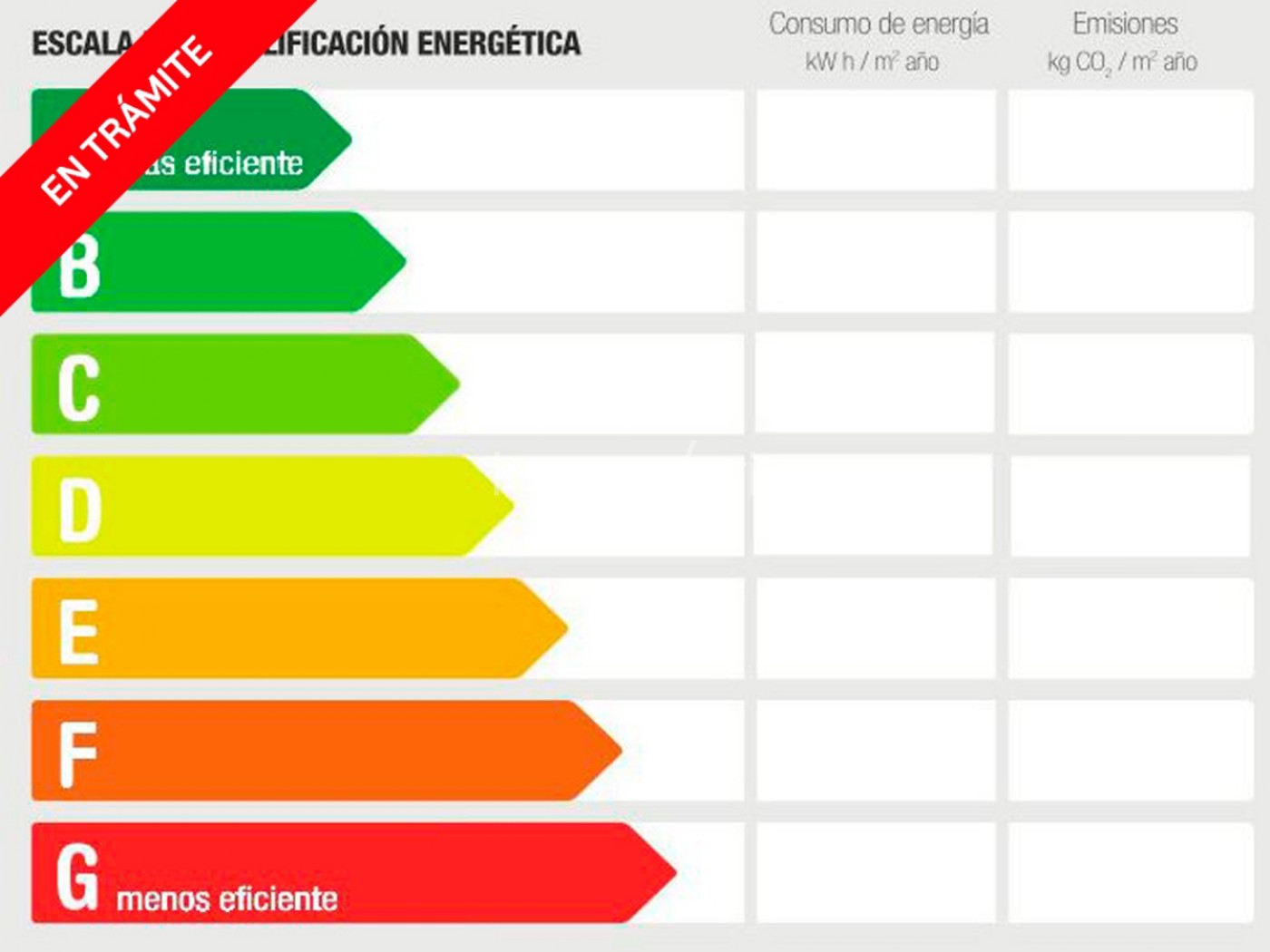An exceptional country home located between two of the most desirable towns, Santa Maria and Alaró. Designed by the most sought-after architects in the Balearics, this is one of the last projects in the region with the old licence. This property offers the privacy and magic of the rustic Mallorcan countryside whilst being connected to the Capital and everything Palma has to offer.
The Old version of the building license allows for significantly bigger construction. The house will be distributed over two floors in addition to a basement with a spacious garage with four spaces. The highest quality materials are being sourced from all over Europe and will be incorporated with impressive results. Using high quality infrastructure and technology to create a living experience that competes with the best global destinations.
The ground floor will feature a living room, dining room, kitchen, TV room, gym and hammam as well as a guest toilet. Hallmarked by the natural materials and colours, abundance of light and volumes in each room and unique craftsmanship and lived-in sensibility. The Ground floor integrates naturally with the covered and open terraces leading to an impressive swimming pool. On the first floor will be three en-suite bedrooms, each with their dressing room. Furthermore, there will be another living room, library or office, depending on the wants and needs of the buyer.
The basement includes four garage spaces in addition to all the functional features of the house such as the laundry room, machine room and storage. Water will be supplied by a well.
The construction, once started, will take approximately 18 months.
Esta excepcional casa de campo está situada entre dos de los lugares más codiciados de Mallorca, Santa María y Alaró. Diseñada por los arquitectos más cotizados de Baleares, se trata de uno de los últimos proyectos de la región con licencia antigua. Esta propiedad ofrece la privacidad y el encanto del campo rústico mallorquín, a la vez que está bien comunicada con la capital Palma y todo lo que Mallorca tiene que ofrecer.
La versión antigua de la licencia de obras permite una construcción mucho más grande. La casa se extenderá en dos plantas y también tendrá un sótano con un amplio garaje con cuatro plazas de aparcamiento. Sólo los materiales de la más alta calidad se obtendrán de toda Europa y acabados con resultados impresionantes. El uso de buenas infraestructuras y tecnología creará una experiencia vital que rivalizará con los mejores destinos del mundo.
El proyecto presenta una artesanía única, materiales y colores naturales, así como mucha luz natural y amplias habitaciones que crean una excelente experiencia vital. La planta baja se integrará de forma natural con las terrazas cubiertas y descubiertas que conducen a una impresionante piscina. En esta planta encontrará el salón, un comedor, una cocina, una sala de televisión, un gimnasio y un hammam, así como un aseo de invitados.
En la primera planta habrá tres dormitorios con baños en suite, cada uno de ellos con vestidor. También está prevista otra sala de estar, biblioteca u oficina, en función de los deseos y necesidades del comprador.
En el sótano habrá cuatro plazas de garaje, además de todas las instalaciones funcionales de la casa, como lavadero, sala de máquinas y trastero. Hay un pozo propio.
La construcción, una vez iniciada, durará aproximadamente 18 meses
Dieses außergewöhnliche Landhaus liegt zwischen zwei der begehrtesten Orte Mallorcas, Santa Maria und Alaró. Entworfen von den gefragtesten Architekten der Balearen, ist dies eines der letzten Projekte in der Region mit der alten Lizenz. Diese Immobilie bietet die Privatsphäre und den Zauber der rustikalen mallorquinischen Landschaft und gleichzeitig eine gute Anbindung an die Hauptstadt Palma und allem, was Mallorca zu bieten hat.
Die alte Version der Baugenehmigung erlaubt eine wesentlich größere Bauweise. Das Haus wird sich über zwei Etagen erstrecken und zusätzlich über einen Keller mit einer geräumigen Garage mit vier Stellplätzen verfügen. Es werden nur die hochwertigsten Materialien aus ganz Europa beschafft und mit beeindruckenden Ergebnissen verarbeitet. Durch den Einsatz guter Infrastruktur und Technologie wird ein Wohnerlebnis geschaffen, das sich mit den besten Destinationen der Welt messen kann.
Das Projekt zeichnet sich aus durch eine einzigartige Handwerkskunst sowie natürliche Materialien und Farben sowie viel Tageslicht und großzügige Räume, die ein ausgezeichnetes Wohngefühl schaffen. Das Erdgeschoss wird sich auf natürliche Weise mit den überdachten und offenen Terrassen integrieren, die zu einem beeindruckenden Swimmingpool führen. In diesem Geschoss wird man das Wohnzimmer, ein Esszimmer, eine Küche, ein Fernsehraum, ein Fitnessraum und ein Hammam sowie ein Gäste-WC finden. In der ersten Etage wird es drei Schlafzimmer mit eigenem Bad geben, jedes mit Ankleidezimmer. Außerdem ist ein weiteres Wohnzimmer, eine Bibliothek oder ein Büro geplant, je nach den Wünschen und Bedürfnissen des Käufers.
Im Untergeschoss werden sich neben allen funktionalen Einrichtungen des Hauses wie Waschküche, Maschinenraum und Abstellraum vier Garagenstellplätze befinden. Das Wasser wird über einen eigenen Brunnen bezogen.
Die Bauarbeiten werden nach Beginn etwa 18 Monate dauern.
... más >>
