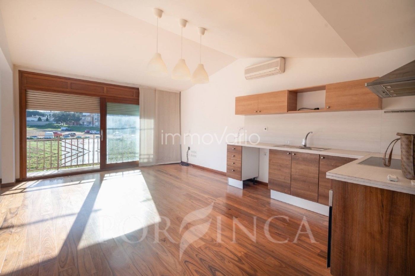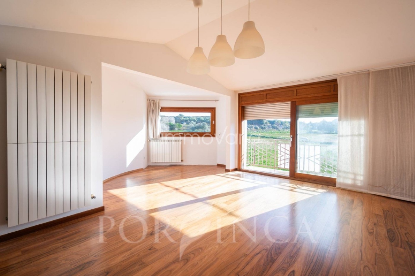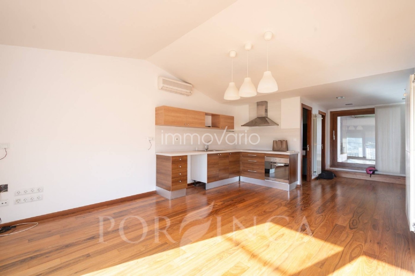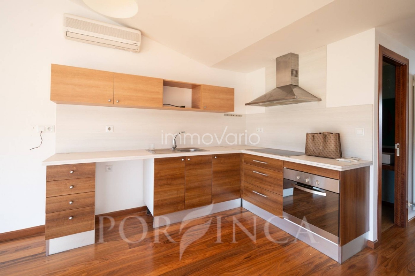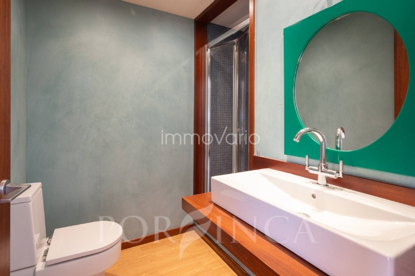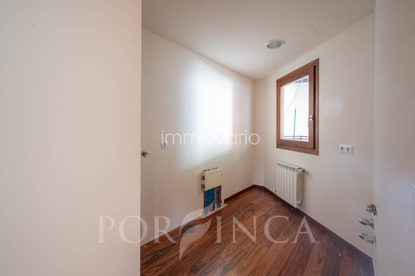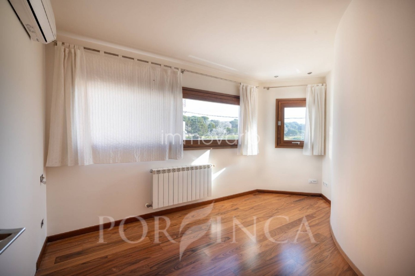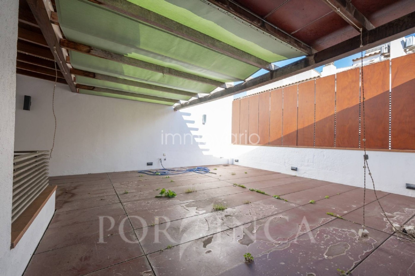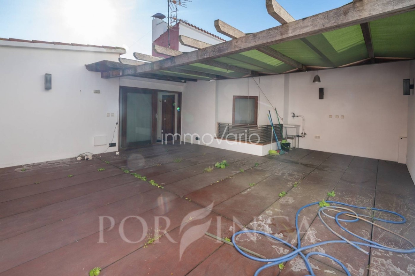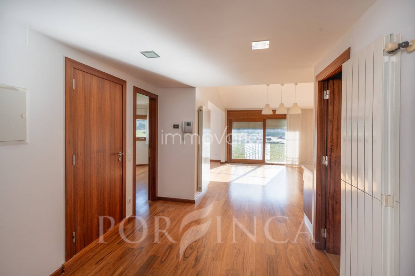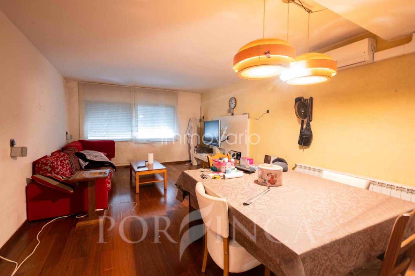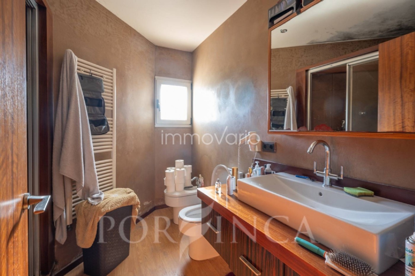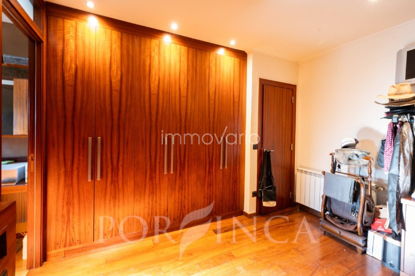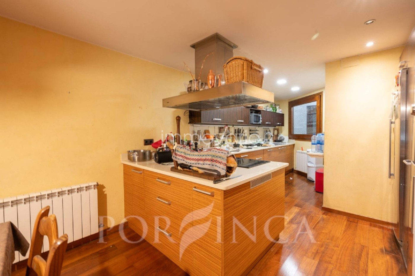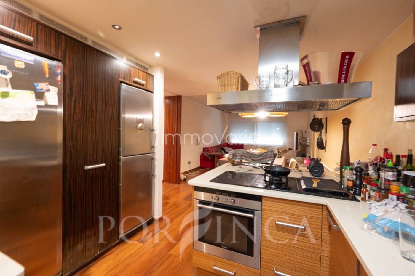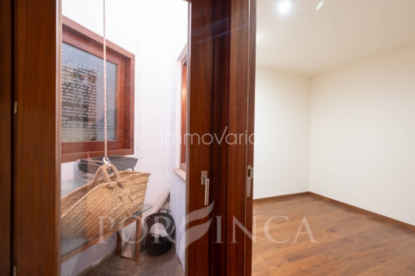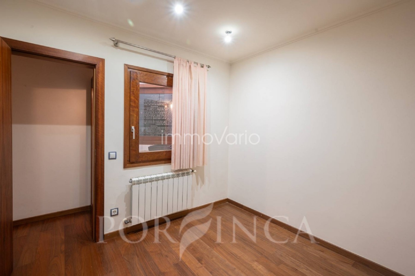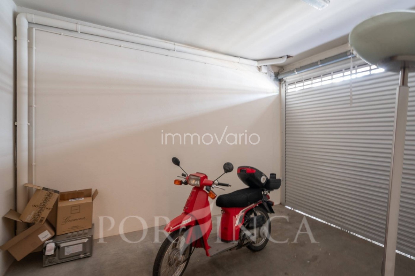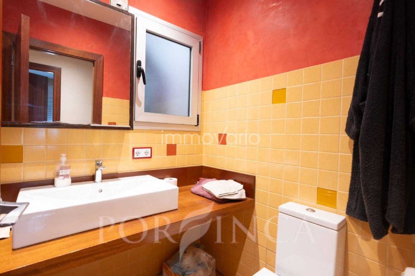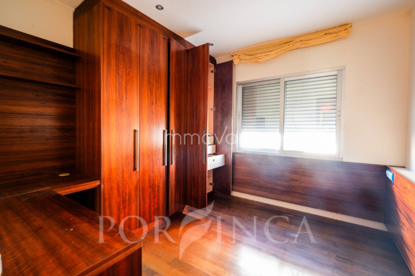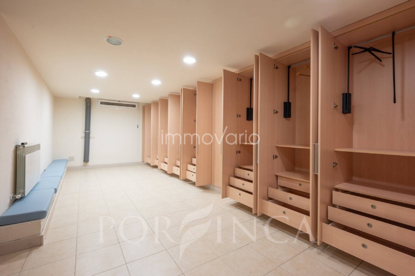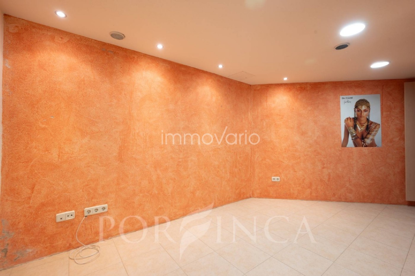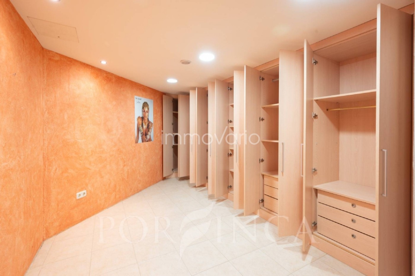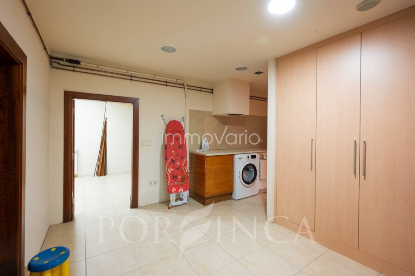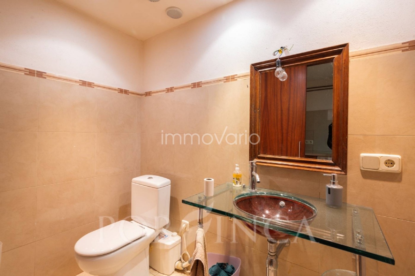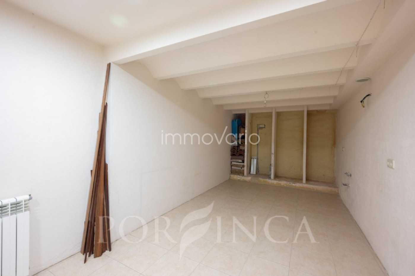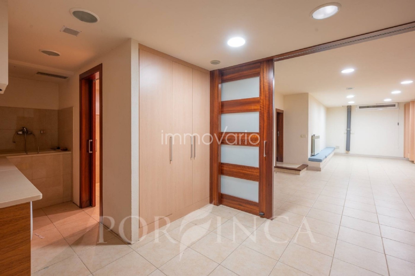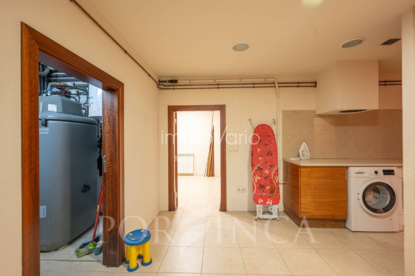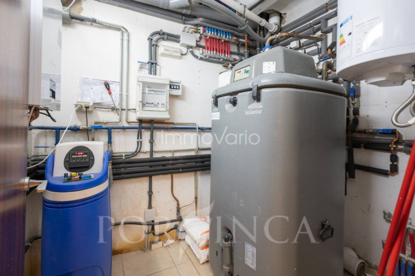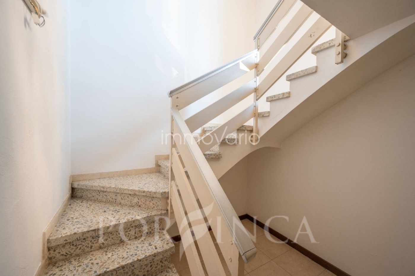. . Located in a peaceful residential area of Palamós, this magnificent townhouse offers a versatile living solution thanks to its layout with two independent apartments, providing multiple possibilities for both families and investors seeking profitability through rental income. With 118 m² built and 87 m² usable, the property stands as an ideal option for those who wish to enjoy spacious areas, privacy, and a privileged location on the Costa Brava.. . Built in 1981, the home benefits from an east-facing orientation, ensuring optimal natural lighting throughout the day. Additionally, it has electric heating and natural gas, ensuring maximum comfort throughout the year.. . First Apartment (Ground Floor and Basement). The first apartment, which spans the ground floor and basement, is designed to offer a comfortable and functional living experience. From the entrance, there is access to a private garage with direct access to the home, a highly valuable feature in terms of comfort and security.. . The ground floor houses a master suite with an en-suite bathroom, providing an exclusive resting space. It also includes two double bedrooms, perfect for guests, an office, or secondary bedrooms. An additional full bathroom complements the layout of this floor.. . The living area consists of a spacious living-dining room, seamlessly integrated with a modern open-concept kitchen, creating a fluid and welcoming space, ideal for family and social living. From here, you can access a covered terrace, which becomes the perfect spot to enjoy the outdoors all year round.. . Descending to the basement, there is a versatile space with multiple usage possibilities. Here, a bedroom with built-in wardrobes provides optimal storage, while a large multifunctional area can be transformed into a game room, gym, or office, according to the owner's needs. Additionally, on this level, there is an independent laundry room, a wine cellar, ideal for wine lovers or extra storage, and an interior terrace that brings natural light and ventilation to the entire area.. . Second Apartment (Upper Floor). On the upper floor, there is the second independent apartment, a fully functional space offering privacy and autonomy from the rest of the home. This unit features a spacious double bedroom, a full bathroom, and a living area consisting of a living-dining room with an open kitchen, optimizing every square meter for efficient and practical use.. . The highlight of this apartment is its spectacular terrace with unobstructed views, making it an ideal place to relax or host social gatherings outdoors.. . Additional parking spaces of 15 m² each are located in the building across the street (not included in the price).. . Its location is unbeatable, as it is close to the hospital and the center of Palamós, ensuring quick access to all essential services such as shops, schools, restaurants, and leisure areas.. . 📍 Don't miss this unique opportunity. Contact us for more information and schedule your visit.. . . . # # #Distribution. # # #Ground Floor. . *Entrance. *Garage. *OpenKitchen. *DiningRoom. *CoveredTerrace. *AccessToLowerAndUpperFloors. *MasterBedroomWithEnSuiteBathroom. *2DoubleBedrooms: . *FullBathroom: . . # # #Upper Floor. . *DoubleBedroom. *FullBathroom. *TerraceWithOpenViews. *BedroomWithEnSuiteBathroom. *LivingDiningRoom. *OpenKitchen:. . # # #Basement Floor. . *SpaciousMultifunctionalSpaceWithBuiltInWardrobes. *BedroomWithBuiltInWardrobes. *IndoorTerrace. *LaundryRoom. *WineCellar. .
. Rijtjeshuis met Twee Onafhankelijke Appartementen in Palamós – Ideaal voor Gezinnen en Investeerders. . Gelegen in een rustige woonwijk van Palamós, biedt dit prachtige rijtjeshuis een veelzijdige woonoplossing dankzij de indeling met twee onafhankelijke appartementen, die zowel voor gezinnen als voor investeerders die rendement uit verhuur zoeken, tal van mogelijkheden biedt. Met 118 m² bebouwde oppervlakte en 87 m² gebruiksoppervlakte is het pand de ideale keuze voor degenen die willen genieten van ruime ruimtes, privacy en een bevoorrechte ligging aan de Costa Brava.. . Gebouwd in 1981, profiteert het huis van een oostelijke oriëntatie, wat zorgt voor optimale natuurlijke verlichting gedurende de dag. Daarnaast is het uitgerust met elektrische verwarming en aardgas, wat het hele jaar door maximaal comfort garandeert.. . Eerste appartement (Begane grond en kelder). Het eerste appartement, dat zich uitstrekt over de begane grond en de kelder, is ontworpen om een comfortabel en functioneel wonen te bieden. Vanaf de ingang is er toegang tot een privégarage met directe toegang tot het huis, een zeer waardevol element op het gebied van comfort en veiligheid.. . De begane grond herbergt een master suite met een en-suite badkamer, die een exclusieve rustruimte biedt. Verder zijn er twee dubbele slaapkamers, ideaal voor gasten, een kantoor of extra slaapkamers. Een aanvullende volledig uitgeruste badkamer completeert de indeling van deze verdieping.. . De woonruimte bestaat uit een ruime woonkamer, die naadloos wordt geïntegreerd met een moderne open keuken, waardoor een vloeiende en uitnodigende ruimte ontstaat die ideaal is voor familieleven en sociale gelegenheden. Vanaf hier heeft u toegang tot een overdekt terras, dat het hele jaar door de perfecte plek is om van de frisse lucht te genieten.. . Afdalend naar de kelder, bevindt zich een veelzijdige ruimte met tal van gebruiksmogelijkheden. Hier biedt een slaapkamer met inbouwkasten optimale opbergruimte, terwijl een grote multifunctionele ruimte kan worden omgevormd tot een speelkamer, fitnessruimte of kantoor, afhankelijk van de behoeften van de eigenaar. Bovendien bevinden zich op dit niveau een aparte wasruimte, een wijnkelder – ideaal voor wijnliefhebbers of extra opslag – en een binnen terras, die het hele gebied van natuurlijk licht en ventilatie voorziet.. . Tweede appartement (Bovenverdieping). Op de bovenste verdieping bevindt zich het tweede onafhankelijke appartement, een volledig functionele ruimte die privacy en autonomie ten opzichte van de rest van het huis biedt. Deze eenheid beschikt over een ruime dubbele slaapkamer, een volledig uitgeruste badkamer en een woonkamer die bestaat uit een woonkamer met een open keuken, waarbij elke vierkante meter efficiënt en praktisch wordt benut.. . Het hoogtepunt van dit appartement is het spectaculaire terras met een onbelemmerd uitzicht, dat de ideale plek wordt om momenten van ontspanning of sociale bijeenkomsten in de buitenlucht te genieten.. . Aanvullende parkeerplaatsen van elk 15 m² bevinden zich in het gebouw aan de overkant (niet inbegrepen in de prijs).. . De locatie is onverslaanbaar, aangezien het zich dicht bij het ziekenhuis en het centrum van Palamós bevindt en snelle toegang biedt tot alle essentiële voorzieningen, zoals winkels, scholen, restaurants en recreatiegebieden.. . . . # # #DISTRIBUTIE. . # # #BENEDENVERDIEPING. * Ingang. *Garage. *Open keuken. *Eetkamer. * Overdekt terras. * Toegang tot de onderste en bovenste verdiepingen. * Hoofdslaapkamer met en-suite badkamer. * 2 Slaapkamers. * Volledige badkamer. . # # #BOVENVERDIEPING. . *Dubbele slaapkamer. *Volledige badkamer. *Terras met vrij uitzicht. *Slaapkamer met en-suite badkamer. *Woon- eetkamer. *Open keuken. . # # #SOUTERRAIN. . *Ruime multifunctionele ruimte met ingebouwde kasten. *Slaapkamer met ingebouwde kasten. *Binnen terras. *Wasruimte. *Wijnkelder
. . Ubicada en una tranquila zona residencial de Palamós, esta magnífica casa adosada ofrece una solución habitacional versátil gracias a su distribución en dos apartamentos independientes, proporcionando así múltiples posibilidades tanto para familias como para inversores que buscan rentabilidad a través del alquiler. Con 118 m² construidos y 87 m² útiles, la propiedad se erige como una opción ideal para quienes desean disfrutar de amplios espacios, privacidad y una ubicación privilegiada en la Costa Brava.. . Construida en 1981, la vivienda se beneficia de una orientación este, lo que garantiza una óptima iluminación natural a lo largo del día. Además, cuenta con calefacción eléctrica y gas natural, asegurando el máximo confort en cualquier época del año.. . Primer apartamento (Planta principal y sótano). El primer apartamento, que abarca la planta principal y el nivel sótano, está diseñado para ofrecer una convivencia cómoda y funcional. Desde la entrada, se accede a un garaje privado con acceso directo a la vivienda, un elemento de gran valor en términos de comodidad y seguridad.. . La planta principal alberga una suite principal con baño privado, proporcionando un espacio de descanso exclusivo. Además, cuenta con dos habitaciones dobles, perfectas para huéspedes, despacho o dormitorios secundarios. Un baño completo adicional complementa la distribución de esta planta.. . El área de día se compone de un amplio salón-comedor, que se integra a la perfección con una cocina moderna de concepto abierto, generando un espacio fluido y acogedor, ideal para la vida familiar y social. Desde aquí, se accede a una terraza cubierta, que se convierte en un rincón perfecto para disfrutar del aire libre durante todo el año.. . Descendiendo a la planta sótano, se descubre un espacio versátil con múltiples posibilidades de uso. Aquí, una habitación con armarios empotrados brinda un almacenamiento óptimo, mientras que una amplia zona multifuncional se presta para convertirse en sala de juegos, gimnasio o despacho, según las necesidades del propietario. Además, en este nivel se encuentran un lavadero independiente, una bodega, ideal para los amantes del vino o para almacenamiento adicional, y una terraza interior que aporta luminosidad y ventilación natural al conjunto.. . Segundo apartamento (Planta superior). En la planta superior, se encuentra el segundo apartamento independiente, un espacio totalmente funcional que brinda privacidad y autonomía respecto al resto de la vivienda. Esta unidad cuenta con una amplia habitación doble, un baño completo y una zona de día compuesta por un salón-comedor con cocina abierta, optimizando cada metro cuadrado para un uso eficiente y práctico.. . El punto fuerte de este apartamento es su espectacular terraza con vistas despejadas, que se convierte en un lugar idóneo para disfrutar de momentos de relax o reuniones sociales al aire libre.. Plazas de aparcamiento adicionales de 15 m² cada una, ubicadas en el edificio de enfrente (no incluidas en el precio).. . Su ubicación es inmejorable, ya que se encuentra en proximidad al hospital y al centro de Palamós, asegurando acceso rápido a todos los servicios esenciales, tales como comercios, colegios, restaurantes y zonas de ocio.. . 📍 No dejes pasar esta oportunidad única. Contáctanos para más información y agenda tu visita. . # # # Distribución. . # # # # Planta baja. . * Entrada. * Garage . * Cocina abierta. * Comedor. * Terraza cubierta. * Acceso al piso inferior y superior . * Habitación principal con baño en suite. * 2 Habitaciones dobles . * Baño completo . . # # # # Planta superior. . * Habitación doble. * Baño completo. * Terraza con vistas despejadas. * Habitación con baño en suite. * Salon comedor. * Cocina abierta. . # # # # Planta Sotano . . * Espacio amplio multidisciplinar con armarios empotrados . * Habitacion con armarios empotrados. * Terraza interior . * Lavadero. * Bodega. . .
Opportunité Unique au Cœur de la Costa Brava. . En plein centre de Palamós, l'une des localités les plus emblématiques de la Costa Brava, une opportunité immobilière exceptionnelle se présente. Cette nouvelle promotion de logements et de locaux commerciaux offre une combinaison parfaite de modernité, de fonctionnalité et d'emplacement imbattable.. . Locaux Commerciaux au Rez-de-Chaussée. Avec une superficie totale de 102 m², les locaux commerciaux offrent un espace idéal pour tout type de commerce, qu'il s'agisse d'une boutique, d'un bureau ou d'un restaurant. Son emplacement stratégique, en plein centre de Palamós, garantit une grande visibilité et un accès facile pour les clients locaux et les touristes.. . Appartements au Rez-de-Chaussée. Les options au rez-de-chaussée sont parfaites pour ceux qui souhaitent vivre au cœur de la ville. Allant de 66 m² à 73 m², ces logements disposent de jardins et de terrasses qui ajoutent une valeur supplémentaire à l'offre, offrant des espaces extérieurs pour profiter du climat agréable de la région. Les prix varient de 260 000 € à 345 000 €, ce qui en fait une option attrayante pour ceux qui souhaitent profiter de la Costa Brava sans renoncer au confort et au design moderne.. . Appartements aux Premier et Deuxième Étages :. Les appartements aux premier et deuxième étages se distinguent par leurs vues spectaculaires, à la fois sur les environs urbains et les rues tranquilles de la zone. Avec une surface de 81 m² plus des terrasses allant jusqu'à 28 m², ces appartements sont conçus pour ceux qui recherchent une zone calme mais bien connectée, à seulement quelques minutes à pied de la plage et de tous les services que propose Palamós. Les prix varient de 295 000 € à 325 000 €, en fonction de l'emplacement et de la taille de la terrasse.. . Places de Parking. En plus des logements, il est possible d’acquérir des places de parking dans le même immeuble, ce qui est un avantage supplémentaire dans une zone où le stationnement peut être limité. Chaque place est au prix de 23 000 €.. . Emplacement Incomparable à Palamós. L'emplacement en plein centre de Palamós est un autre des grands atouts de cette promotion. De là, les résidents auront un accès direct à une large gamme de services : supermarchés, commerces, restaurants, bars et, bien sûr, la plage, à seulement quelques minutes à pied. De plus, Palamós est reconnu pour son port de pêche, sa gastronomie et son atmosphère détendue, ce qui fait que vivre ici est une expérience unique, tant pour les résidents que pour ceux qui recherchent une résidence secondaire.. . . . . # # #DISTRIBUTION. . # # #REZ-DE-CHAUSSÉE. * Entrée. * Garage. * Cuisine ouverte. * Salle à manger. * Terrasse couverte. * Accès aux étages inférieur et supérieur. * Chambre principale avec salle de bain attenante. * 2 Chambres doubles. * Salle de bain complète. . # # #ÉTAGE. *Chambre double. *Salle de bain complète. *Terrasse avec vue dégagée. *Chambre avec salle de bain attenante. *Salon-salle à manger. * Cuisine ouverte. . # # #SOUS-SOL. * Espace multifonctionnel spacieux avec armoires encastrées. * Chambre avec armoires encastrées. *Terrasse intérieure. *Buanderie. * Cave à vin
Goedemiddag Ton en Liesbeth,. . Ik neem opnieuw contact met jullie op in verband met de communicatie die we hadden over het huis in Pinedes 2. Na het bespreken van de opties die we hebben besproken, hebben de eigenaren het volgende overwogen:. . Ze zijn bereid om jullie tot november 2025 de tijd te geven om de verkoop af te ronden, waarbij de woning gedurende deze tijd voor jullie gereserveerd zal blijven, zonder dat deze aan andere kopers verkocht kan worden. Ze verzoeken echter dat de verkoopprijs euro bedraagt, aangezien ze het als een risico beschouwen om de woning zo lang in reserve te houden. Ze denken dat de waarde van het huis met de tijd zelfs nog verder kan stijgen. Om deze optie te formaliseren, zouden 10% aan waarborgsom van de verkoopprijs moeten worden betaald.. . Vanuit ons perspectief vinden wij dat een termijn van 9 maanden vrij lang is. We begrijpen dat de eigenaren zich willen beschermen, en het is inderdaad waar dat de prijzen aan het stijgen zijn. We zien dit als een goede optie omdat het jullie de garantie geeft op het huis.. . We wachten op jullie opmerkingen en staan open voor eventuele verdere vragen die jullie hebben.. . Met vriendelijke groet,. . . # # #VERTEILUNG. . # # #EG. * Eingang. *Garage. * Offene Küche. * Esszimmer. *Überdachte Terrasse. * Zugang zu unteren und oberen Etagen. * Hauptschlafzimmer mit Ensuite-Badezimmer. * 2 Doppelschlafzimmer. * Komplettes Badezimmer. . # # #OG. . *Doppelschlafzimmer. *Komplettes Badezimmer. *Terrasse mit freiem Blick. *Schlafzimmer mit Ensuite-Badezimmer. *Wohn-Esszimmer. *Offene Küche. # # #KELLER. . *Geräumiger multifunktionaler Raum mit eingebauten Schränken. *Schlafzimmer mit eingebauten Schränken. *Innen-Terrasse. *Waschküche. *Weinkeller
... más >>
