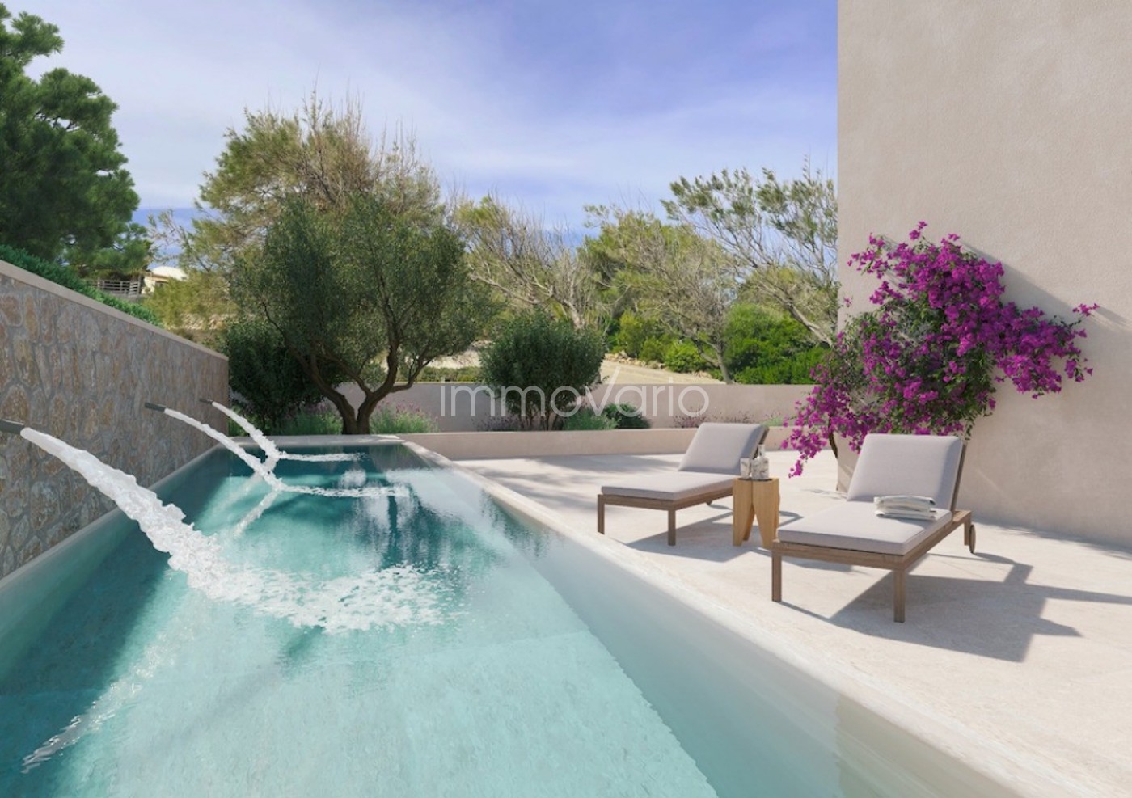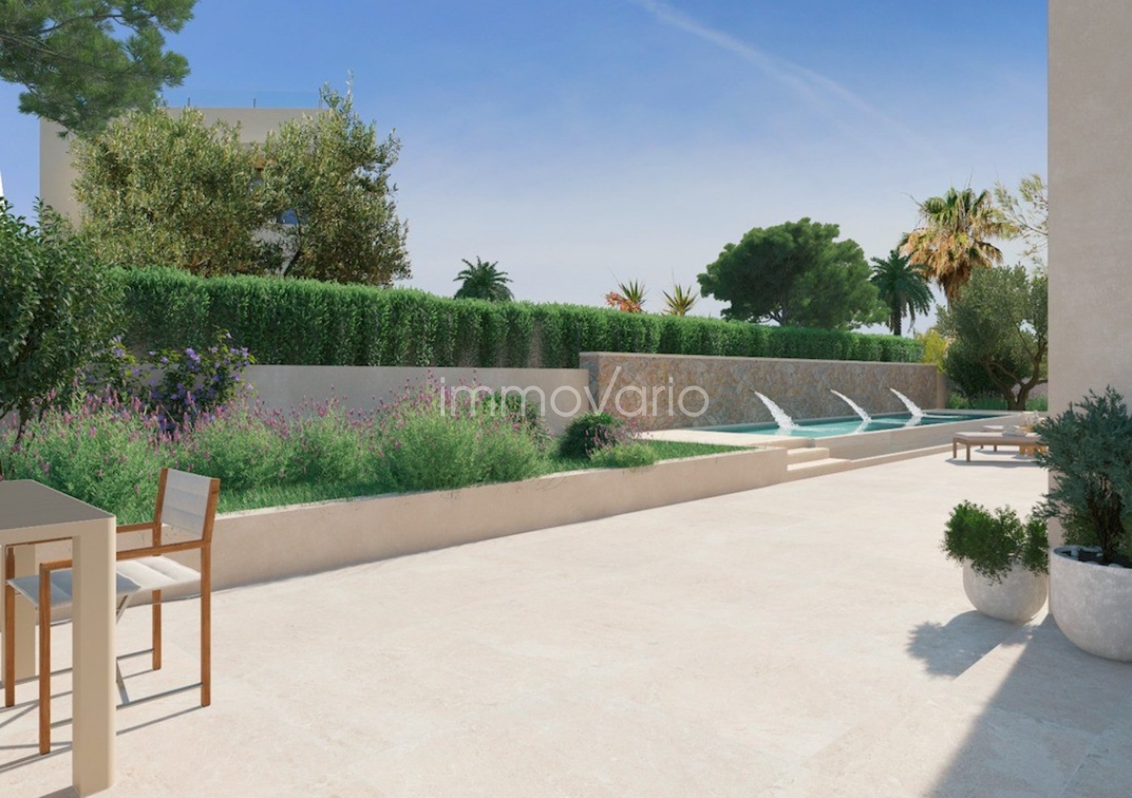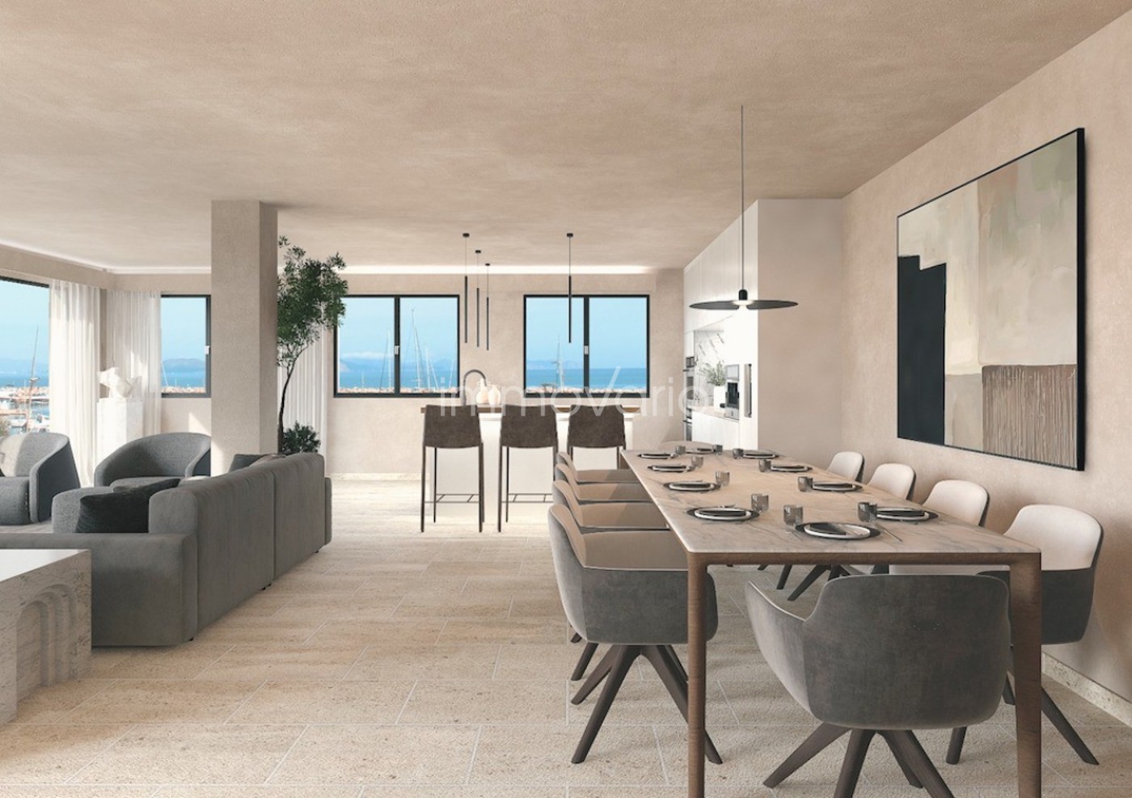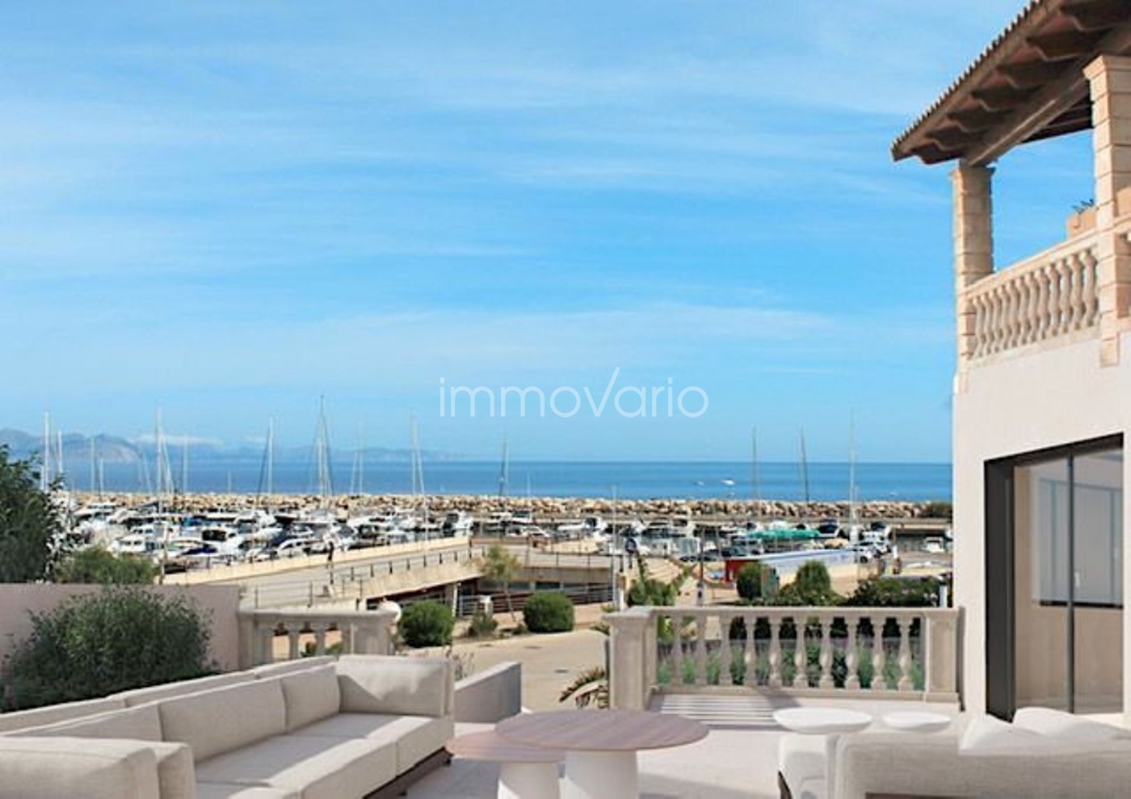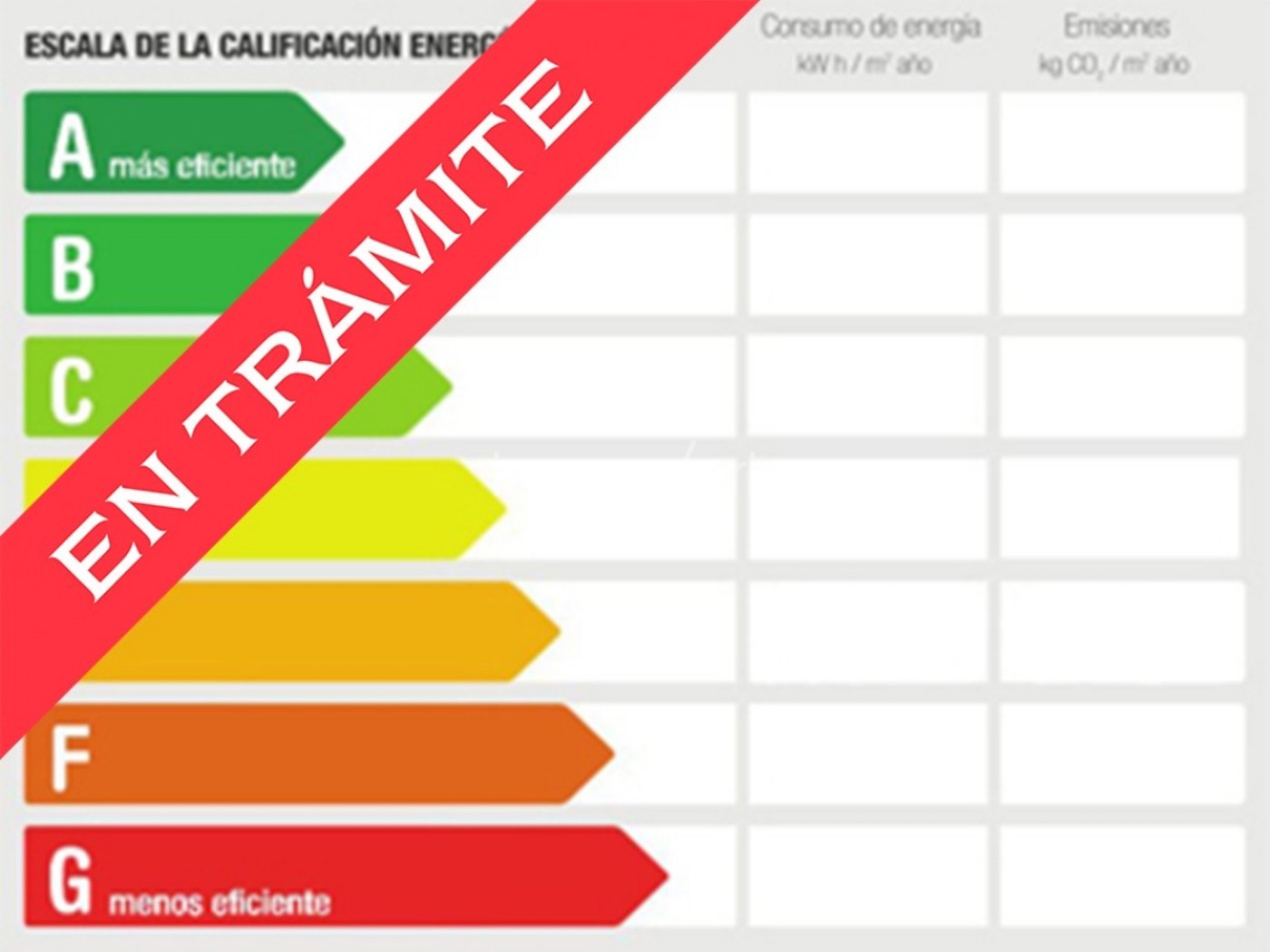This three-storey house is situated in a privileged location directly on the harbour of Colònia de Sant Pere and offers breathtaking views over the harbour to the bay of Alcúdia. The property has an approved project for conversion into a residential house with pool. The ground floor, which is in need of renovation and previously housed a catering business, has a total area of 227 m². In the basement of the house with 253 m² there is, among other rooms, a 105 m² garage with space for several cars and a boat. On the upper floor, with a total area of 207 m², there are currently two separate flats that can be combined to form a spacious living unit with five bedrooms, three bathrooms, a living and dining area, a kitchen, storage room, laundry room and an outdoor terrace. The property offers spacious terraces and a roof terrace with sea and panoramic views. A garden with a 25 m² pool is planned at the rear of the house.
Esta casa de tres plantas está situada en una ubicación privilegiada directamente en el puerto de Colònia de Sant Pere y ofrece impresionantes vistas sobre el puerto hasta la bahía de Alcúdia. La propiedad tiene un proyecto aprobado para su conversión en una casa residencial con piscina. La planta baja, que necesita reforma y anteriormente albergaba un negocio de restauración, tiene una superficie total de 227 m². En el sótano de la casa con 253 m² hay, entre otras cosas, un garaje de 105 m² con espacio para varios coches y un barco. En la planta superior, con una superficie total de 207 m², hay actualmente dos pisos separados que se pueden combinar para crear una espaciosa unidad de vivienda con cinco dormitorios, tres baños, una zona de estar y comedor, una cocina, trastero, lavadero y una terraza exterior. La propiedad ofrece amplias terrazas y una azotea con vistas al mar y panorámicas. Un jardín con una piscina de 25 m² está previsto en la parte trasera de la casa.
Dieses dreigeschossige Haus befindet sich in privilegierter Lage direkt am Hafen von Colònia de Sant Pere und bietet einen atemberaubenden Ausblick über den Hafen auf die Bucht von Alcúdia. Für das Anwesen liegt ein genehmigtes Projekt für den Umbau zu einem Wohnhaus mit Pool vor. Das renovierungsbedürftige Erdgeschoss, in dem sich zuvor ein Gastronomiebetrieb befunden hat, verfügt über eine Gesamtfläche von 227 m². Im Keller des Hauses mit 253 m² gibt es unter anderem eine 105 m² große Garage mit Stellfläche für mehrere Autos und ein Boot. Im Obergeschoss mit einer Gesamtfläche von 207 m² befinden sich aktuell zwei separate Wohnungen, die zu einer großzügigen Wohneinheit mit fünf Schlafzimmern, drei Bädern, einem Wohn- und Essbereich, einer Küche, Abstellraum, Waschküche und einer Außenterrasse zusammengelegt werden können. Das Anwesen bietet großzügige Terrassen sowie eine Dachterrasse mit Meer- und Panoramablick. Auf der Rückseite des Hauses ist ein Garten mit einem 25 m² großen Pool geplant.
... plus >>
