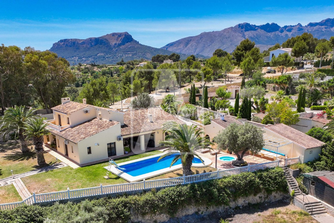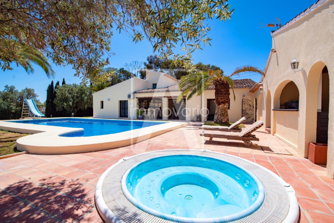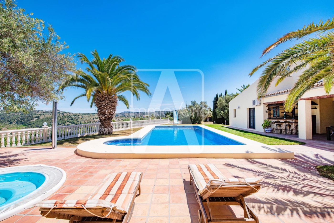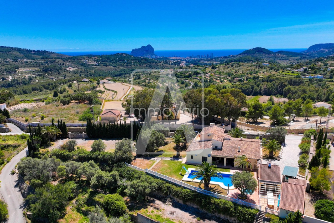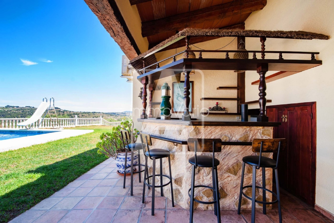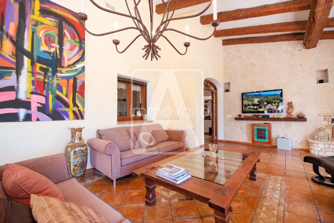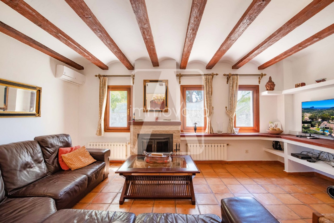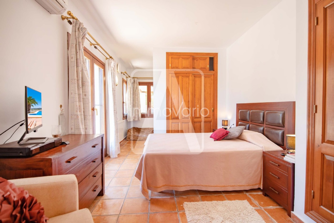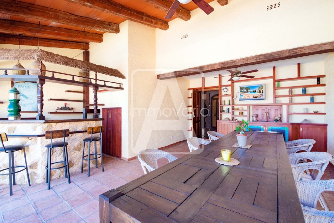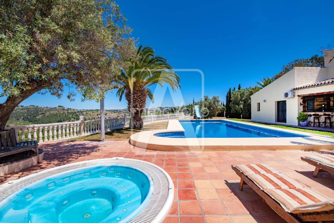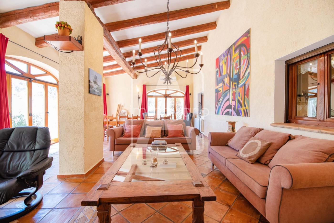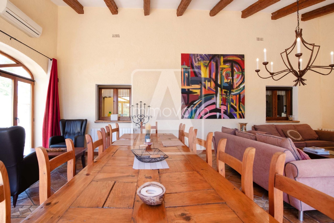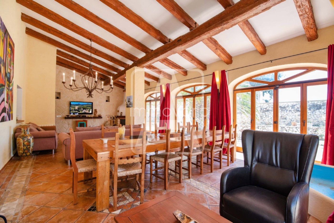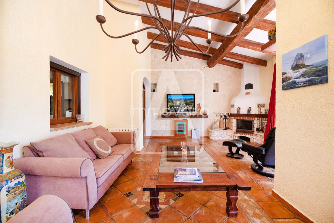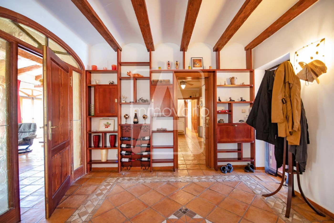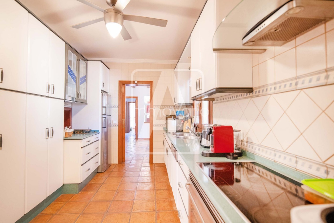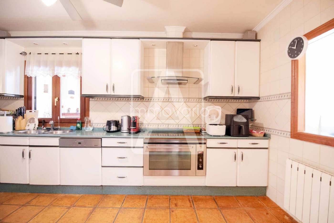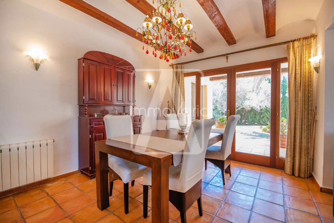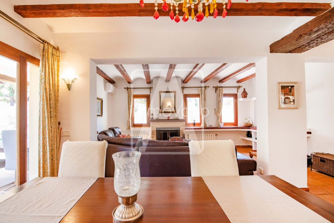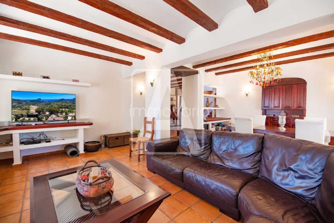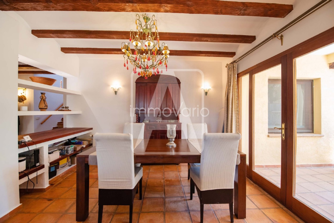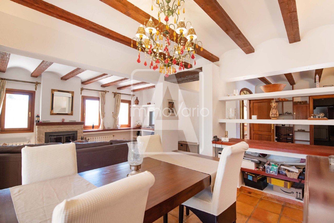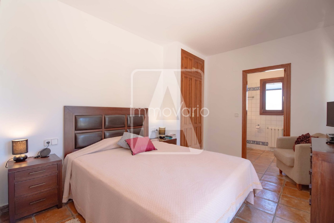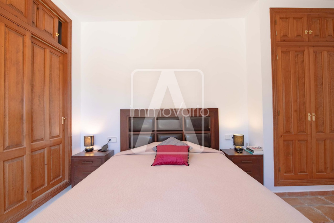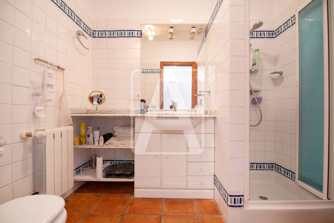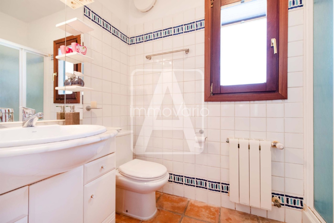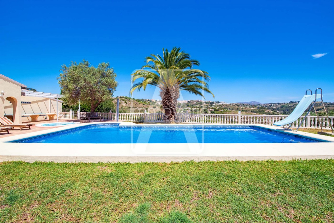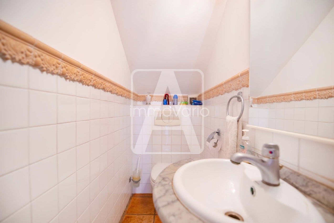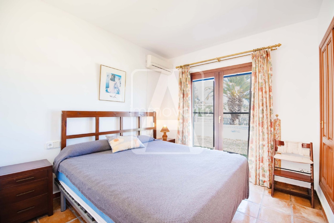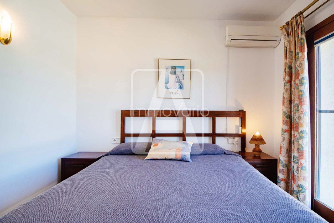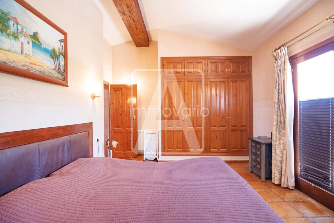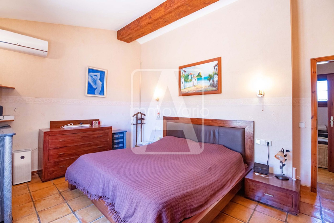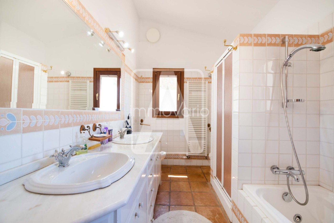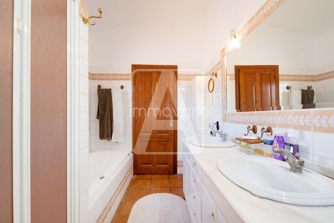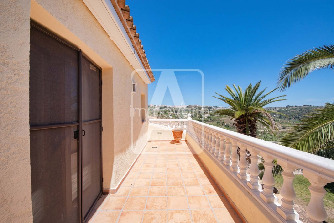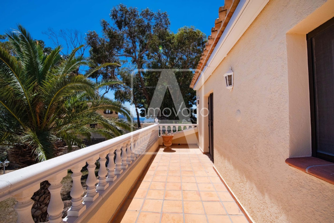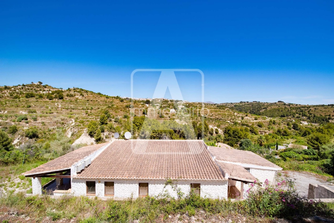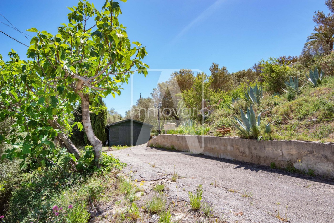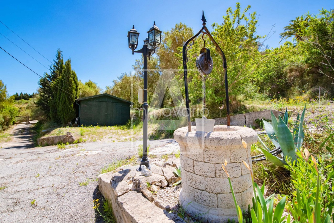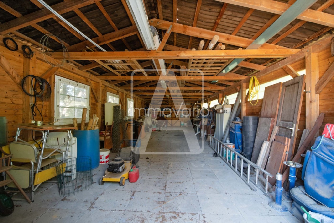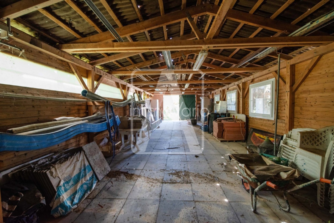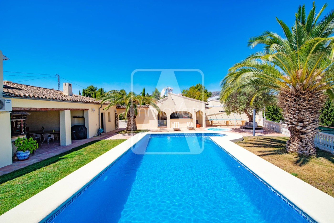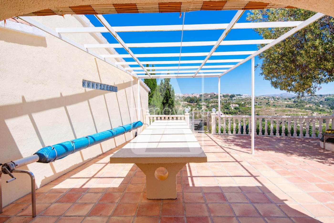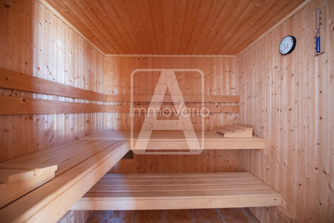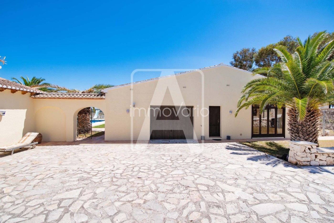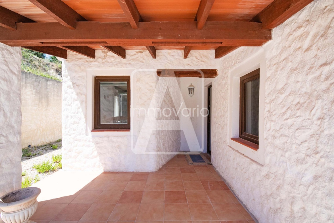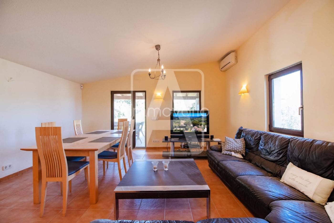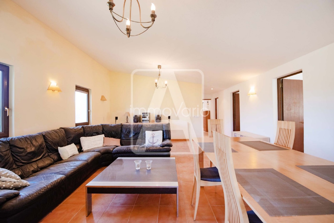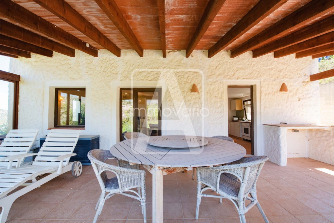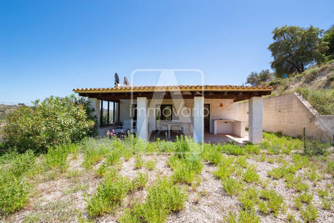Finca for sale in Benissa, in Fantaxat (next to Benimarraig), situated in an environment of nature and tranquillity, just 2,5 Km (4 minutes by car) from the town centre of Benissa and all services and 7,2 Km from Calpe and its beautiful beaches. It enjoys beautiful panoramic views of the mountains, maximum tranquillity and privacy and lots of sun. The corner plot has an area of m2 and on it we have 2 independent houses that are described below. The main house has a total surface area of 280 m2 distributed over 2 floors as follows: on the ground floor we have a 12 m2 hall, 2 bedrooms (15 m2 + 10 m2), 2 en suite bathrooms, 1 courtesy toilet, 20 m2 garage, 10 m2 laundry room, 15 m2 kitchen, magnificent 70 m2 dining living room (with fireplace), auxiliary dining + auxiliary living room (in total 40 m2) and wonderful 50 m2 porch (with integrated barbecue + bar), which communicate with the outdoor terrace (80 m2 + 100 m2 grass area), where we have an 11x5 meter pool, a jacuzzi for 6 people integrated into the terrace, an 8 m2 room equipped with a sauna for 4 people + shower and another wonderful construction of 20 m2 for barbecue + dining area (with automatic blinds) + outdoor summer dining area with a build exterior table for 22 people (equipped with retractable cover). On the upper floor we have an open space of 8 m2 that functions as an office, a large space under cover of 40 m2 (reduced height, used as a storage room), 1 small bedroom of 9 m2 and 1 master bedroom of 20 m2 with bathroom en suite of 8 m2 (with shower and hydromassage bathtub) and private terrace of 15 m2 from where you can enjoy wonderful views of the sea and the Peñón de Ifach. The guest house is accessed through a path from the main house and through a private access from the outside (as if it were a totally independent house). The guest house has a total area of 190 m2 distributed on one floor as follows: 8 m2 entrance porch, 20 m2 laundry room, 4 bedrooms (18 m2 + 12 m2 + 12 m2 + 8 m2), 2 bathrooms (1 en suite), kitchen of 15 m2, dining living room of 50 m2 and porch of 30 m2. In addition, in this part of the plot we have an 85 m2 wooden shed that offers different possibilities of use. The rustic style main house stands out for its high quality finishes (always noble materials) and for its volumes, both interior and exterior. It is equipped with central heating, air conditioning (4 units, hot and cold), terracotta floors, exterior carpentry in Iroko... The guest house is in good condition and is equipped with air conditioning (4 units, hot and cold). The access to the finca is very nice, where we have a large parking area with enough space for several vehicles and a pergola. In this area we have a 10 m2 area for dogs next to the 25 m2 technical room + storage room. From the outside there is another access to a plot area adjacent to the main house that has a surface of 750 m2 and that could be used for auxiliary parking for a multitude of vehicles. The garden is pretty. It is difficult to find a property that offers so much potential, so much tranquillity, so much nature and at the same time a 4 minute drive from the town centre of Benissa.
*This information may be subject to errors and does not form part of any contract, (it is neither contractual nor binding). This offer may be changed or withdrawn without notice. The price does not include the purchase costs.
For more information on this property, please contact AREA Costa Blanca.
AREA Costa Blanca - your real estate agent for properties for sale in Benissa - Costa Blanca - Spain.
AREA Costa Blanca is proud to be one of the best real estate agencies in the Costa Blanca.
At AREA Costa Blanca we work to provide the best service advising clients when buying, selling or investing in a property. We have a professional team with a long and successful experience in the real estate industry, working with enthusiasm and seriousness. Our fundamental principle is the quality of service provided and customer satisfaction.
Our experience and attitude, your guarantee of success.
Finca te koop in Benissa, in Fantaxat (naast Benimarraig), gelegen in een omgeving van natuur en rust, op slechts 2,5 Km (4 minuten met de auto) van het stadscentrum van Benissa en alle voorzieningen en op 7,2 Km van Calpe en zijn prachtige stranden. Geniet van een prachtig panoramisch uitzicht op de bergen, maximale rust en privacy en veel zon. Het hoekperceel heeft een oppervlakte van m2 en daarop hebben wij 2 zelfstandige woningen staan die hieronder beschreven staan. Het hoofdhuis heeft een totale oppervlakte van 280 m2, bestaat uit 2 verdiepingen en is als volgt verdeeld: op de begane grond hebben we een hal van 12 m2, 2 slaapkamers (15 m2 + 10 m2), 2 en-suite badkamers, 1 gastentoilet, garage van 20 m2, wasruimte van 10 m2, keuken van 15 m2, prachtige eet-en woonkamer van 70 m2 (met open haard), extra eetkamer + extra woonkamer (samen 40 m2) en prachtige veranda van 50 m2 (met barbecue + geïntegreerde bar ) die communiceren met het buitenterras (80 m2 + 100 m2 grasveld), waar we een zwembad van 11x5 meter hebben, een jacuzzi voor 6 personen geïntegreerd in het terras, een kamer van 8 m2 uitgerust met een sauna voor 4 personen + douche en nog een prachtige constructie van 20 m2 uitgerust als barbecue + eetkamer van 20 m2 (met automatische zonwering) + zomerse buiteneethoek met een ingebouwde tafel voor 22 personen (uitgerust met een uitschuifbare afdekking). Op de bovenverdieping hebben we een open ruimte van 8 m2 die dienst doet als kantoor, een grote zolder van 40 m2 (gereduceerde hoogte, ruimte onder overkapping die gebruikt wordt als berging), 1 kleine slaapkamer van 9 m2 en 1 master bedroom van 20 m2 met 8 m2 en-suite badkamer (met douche en hydromassagebad) en 15 m2 eigen terras vanwaar u kunt genieten van een prachtig uitzicht op de zee en de Peñón de Ifach. Het gastenverblijf is toegankelijk via een pad vanaf het hoofdgebouw en via een privétoegang van buitenaf (alsof het een volledig onafhankelijk huis is). Het gastenverblijf heeft een totale oppervlakte van 190 m2 verdeeld over één verdieping als volgt: 8 m2 entree veranda, 20 m2 wasruimte, 4 slaapkamers (18 m2 + 12 m2 + 12 m2 + 8 m2), 2 badkamers (1 en suite), 15 m2 keuken, 50 m2 eet- en woonkamer en 30 m2 veranda. Daarnaast hebben we in dit deel van het perceel een houten schuur van 85 m2 die verschillende gebruiksmogelijkheden biedt. Het hoofdgebouw in rustieke stijl valt op door zijn hoogwaardige afwerking (altijd nobele materialen) en door de ruimtelijkheid van zijn ruimtes, zowel binnen als buiten. Het is uitgerust met centrale verwarming, airconditioning (4 kloven, warm en koud), kleivloeren, buitenschrijnwerk in Iroko... Het gastenverblijf is in goede staat en is uitgerust met airconditioning (4 kloven, warm en koud). De toegang tot de finca is erg mooi, waar we een grote parkeerplaats hebben met voldoende ruimte voor meerdere voertuigen en een pergola. In deze ruimte hebben we een ruimte van 10 m2 voor honden naast de technische ruimte + 25 m2 berging. Van buitenaf is er nog een toegang tot een perceel dat grenst aan het hoofdgebouw met een oppervlakte van 750 m2 en dat kan worden gebruikt als extra parkeerplaats voor een groot aantal voertuigen. De tuin is erg mooi. Het is moeilijk om een woning te vinden die zoveel potentieel biedt, zoveel rust, zoveel natuur en tegelijkertijd op 4 minuten rijden van het stedelijke centrum van Benissa.
*Wij kunnen niet verantwoordelijk gesteld worden voor mogelijke fouten, deze maken geen deel uit van een contract en zijn niet bindend. Deze advertentie kan zonder voorafgaande kennisgeving worden gewijzigd of ingetrokken. De prijs is exclusief aankoopkosten.
Voor meer informatie over deze woning, neem dan contact op met AREA Costa Blanca.
AREA Costa Blanca - uw onroerend goed makelaar in Benissa en omgeving - Costa Blanca - Spanje.
AREA Costa Blanca is er trots op een van de beste onroerend goed makelaars aan de Costa Blanca te zijn.
Bij AREA Costa Blanca werken wij ernaar om u de beste service aan te bieden, bij het adviseren van zowel aan en verkoop van onroerend goed. We zijn een professioneel team met een lange en succesvolle ervaring in de sector en werken met enthousiasme en verantwoordelijkheid. Ons motief is een kwalitatieve dienstverlening en streven naar klanttevredenheid.
Onze ervaring en bereidwilligheid, uw garantie tot succes.
Finca en venta en Benissa, en Fantaxat (junto a Benimarraig), situada en un entorno de naturaleza y tranquilidad, a tan solo 2,5 Km (4 minutos en coche) del centro urbano de Benissa y de todos los servicios y a 7,2 Km de Calpe y de sus bonitas playas. Disfruta de bonitas vistas panorámicas a las montañas, de máxima tranquilidad y privacidad y de mucho sol. La parcela de esquina tiene una superficie de m2 y en ella tenemos 2 viviendas independientes que a continuación se describen. La vivienda principal tiene una superficie total de 280 m2, consta de 2 plantas y se distribuye de la siguiente manera: en la planta baja tenemos el vestíbulo de 12 m2, 2 dormitorios (15 m2 + 10 m2), 2 baños en suite, 1 aseo de cortesía, garaje de 20 m2, lavadero de 10 m2, cocina de 15 m2, magnífico salón comedor de 70 m2 (con chimenea), comedor auxiliar + salón auxiliar (en conjunto 40 m2) y estupendo porche de 50 m2 (con barbacoa + bar integrados) que comunican con la terraza exterior (80 m2 + zona césped 100 m2), donde tenemos una piscina de 11x5 metros, un jacuzzi para 6 personas integrado en la terraza, una sala de 8 m2 equipada con una sauna para 4 personas + ducha y otra estupenda construcción de 20 m2 equipada como barbacoa + comedor de 20 m2 (con persianas automáticas) + zona de comedor exterior de verano con una mesa de obra para 22 personas (equipada con cubierta retráctil). En la planta alta tenemos un espacio abierto de 8 m2 que hace funciones de oficina, amplio desván de 40 m2 (altura reducida, espacio bajo cubierta que se utiliza como trastero), 1 dormitorio pequeño de 9 m2 y 1 dormitorio principal de 20 m2 con baño en suite de 8 m2 (con ducha y bañera de hidromasaje) y terraza privada de 15 m2 desde donde se disfrutan estupendas vistas al mar y al Peñón de Ifach. Se accede a la vivienda de invitados a través de una senda desde la vivienda principal y a través de un acceso privado desde el exterior (como si fuera una vivienda totalmente independiente). La vivienda de invitados tiene una superficie total de 190 m2 distribuidos en una planta de la siguiente manera: porche entrada de 8 m2, lavadero de 20 m2, 4 dormitorios (18 m2 + 12 m2 + 12 m2 + 8 m2), 2 baños (1 en suite), cocina de 15 m2, salón comedor de 50 m2 y porche de 30 m2. Además, en esta zona de la parcela tenemos un cobertizo de madera de 85 m2 que ofrece distintas posibilidades de uso. La vivienda principal de estilo rústico destaca por sus acabados de gran calidad (siempre materiales nobles) y por la amplitud de sus espacios, tanto interiores como exteriores. Está equipada con calefacción central, aire acondicionado (4 splits, calor y frío), suelos de barro, carpintería exterior en Iroko… La vivienda de invitados se encuentra en buen estado y está equipada con aire acondicionado (4 splits, calor y frío). El acceso a la finca es muy bonito, donde tenemos una amplia zona de aparcamiento con suficiente espacio para varios vehículos y una pérgola. En esta zona tenemos una zona para perros de 10 m2 junto al cuarto técnico + trastero de 25 m2. Por el exterior se disfruta de otro acceso a una zona de parcela contigua a la vivienda principal que tiene una superficie de 750 m2 y que podría utilizarse para aparcamiento auxiliar para multitud de vehículos. El jardín es muy bonito. Es difícil encontrar una propiedad que ofrezca tanto potencial, tanta tranquilidad, tanta naturaleza y al mismo tiempo a 4 minutos en coche del centro urbano de Benissa.
*Esta información puede estar sujeta a errores y no forma parte de ningún contrato, (no tiene carácter ni contractual ni vinculante). La oferta puede ser modificada o retirada sin previo aviso. El precio no incluye los gastos de la compra.
Para recibir más información sobre esta propiedad, póngase en contacto con AREA Costa Blanca.
AREA Costa Blanca - su agente para propiedades en venta en Benissa - Costa Blanca - España.
AREA Costa Blanca está orgullosa de ser una de las mejores agencias inmobiliarias en la Costa Blanca.
En AREA Costa Blanca trabajamos para ofrecer el mejor servicio asesorando a nuestros clientes en la compraventa de propiedades inmobiliarias. Contamos con un equipo profesional de larga experiencia en el sector inmobiliario. Nuestro principio fundamental es la calidad del servicio prestado y la satisfacción del cliente.
Nuestra experiencia y actitud, su garantía de éxito.
Finca à vendre à Benissa, à Fantaxat (à côté de Benimarraig), située dans un environnement de nature et de tranquillité, à seulement 2,5 Km (4 minutes en voiture) du centre urbain de Benissa et de tous les services et à 7,2 Km de Calpe et ses belles plages. Profitez de belles vues panoramiques sur les montagnes, d'un maximum de tranquillité et d'intimité et de beaucoup de soleil. La parcelle d'angle a une superficie de m2 et nous y avons 2 maisons indépendantes décrites ci-dessous. La maison principale a une superficie totale de 280 m2, se compose de 2 étages et se répartit comme suit: à l'étage principal nous avons un hall de 12 m2, 2 chambres (15 m2 + 10 m2), 2 salles de bain attenantes, 1 toilette d'invités, garage de 20 m2, buanderie de 10 m2, cuisine de 15 m2, magnifique salle à manger-salon de 70 m2 (avec cheminée), salle à manger auxiliaire + salon auxiliaire (ensemble 40 m2) et magnifique porche de 50 m2 (avec barbecue + bar intégré ) qui communiquent avec la terrasse extérieure (80 m2 + 100 m2 de pelouse), où nous avons une piscine de 11x5 mètres, un jacuzzi pour 6 personnes intégré à la terrasse, une pièce de 8 m2 équipée d'un sauna pour 4 personnes + douche et une autre magnifique construction de 20 m2 équipée en barbecue + salle à manger de 20 m2 (avec stores automatiques) + coin repas extérieur d'été avec une table intégrée pour 22 personnes (équipée d'un couvert rétractable). A l'étage nous avons un open space de 8 m2 qui fait office de bureau, un grand grenier de 40 m2 (hauteur réduite, espace sous abri qui sert de débarras), 1 petite chambre de 9 m2 et 1 chambre parentale de 20 m2 avec salle de bain attenante de 8 m2 (avec douche et baignoire d'hydromassage) et terrasse privée de 15 m2 d'où vous pourrez profiter d'une vue magnifique sur la mer et le Peñón de Ifach. La maison d'amis est accessible par un chemin depuis la maison principale et par un accès privé depuis l'extérieur (comme s'il s'agissait d'une maison totalement indépendante). La maison d'amis a une superficie totale de 190 m2 répartis sur un étage comme suit: porche d'entrée de 8 m2, buanderie de 20 m2, 4 chambres (18 m2 + 12 m2 + 12 m2 + 8 m2), 2 salles de bains (1 en suite), cuisine de 15 m2, salle à manger-salon de 50 m2 et porche de 30 m2. De plus, dans cette zone de la parcelle, nous avons un hangar en bois de 85 m2 qui offre différentes possibilités d'utilisation. La maison principale de style rustique se distingue par ses finitions de haute qualité (toujours des matériaux nobles) et par la grandeur de ses espaces, tant intérieurs qu'extérieurs. Elle est équipée de chauffage central, climatisation (4 splits, chaud et froid), sols en terre cuite, menuiserie extérieure en Iroko... La maison d'invités est en bon état et est équipée de la climatisation (4 splits, chaud et froid). L'accès à la finca est très agréable, où nous avons un grand parking avec suffisamment d'espace pour plusieurs véhicules et une pergola. Dans cette zone, nous avons une zone de 10 m2 pour les chiens à côté du local technique + une salle de stockage de 25 m2. De l'extérieur, il y a un autre accès à une zone de terrain adjacente à la maison principale qui a une superficie de 750 m2 et qui pourrait être utilisée comme parking auxiliaire pour une multitude de véhicules. Le jardin est très joli. Il est difficile de trouver une propriété qui offre autant de potentiel, autant de tranquillité, autant de nature et en même temps à 4 minutes en voiture du centre urbain de Benissa.
*Nous ne pouvons être tenus responsables d'éventuelles erreurs, celles-ci ne font pas partie d'un contrat et ne sont pas contractuelles. Cette annonce peut être modifiée ou retirée sans préavis. Le prix ne comprend pas les frais d'achat.
Pour plus d'informations sur cette propriété, se il vous plaît contacter AREA Costa Blanca.
AREA Costa Blanca - votre agent immobilier pour les biens à vendre à Benissa - Costa Blanca - Espagne.
AREA Costa Blanca est fier d'être l'un des meilleurs agences immobiliers de la Costa Blanca.
AREA Costa Blanca offre à son aimable clientèle un service de très haute qualité dans le secteur résidentiel. Notre grande expérience dans ce domaine est un atout pour nos clients exigeants. L'essentiel de notre Société est d'apporter un service de qualité auprès de notre clientèle.
Notre expérience et notre savoir-faire sont là pour vous guider.
Finca zum Verkauf in Benissa, in Fantaxat (neben Benimarraig), in einer Umgebung von Natur und Ruhe, nur 2,5 Km (4 Autominuten) vom Stadtzentrum von Benissa und allen Dienstleistungen und 7,2 Km von Calpe und seinen schönen Stränden entfernt. Genießen Sie einen herrlichen Panoramablick auf die Berge, maximale Ruhe und Privatsphäre und viel Sonne. Das Eckgrundstück hat eine Fläche von m2 und darauf haben wir 2 unabhängige Häuser, die unten beschrieben werden. Das Haupthaus hat eine Gesamtfläche von 280 m2, besteht aus 2 Etagen und ist wie folgt verteilt: Am Hauptetage haben wir eine 12 m2 große Halle, 2 Schlafzimmer (15 m2 + 10 m2), 2 en-suite Badezimmer, 1 Höflichkeitstoilette, 20 m2 Garage, 10 m2 Waschküche, 15 m2 Küche, prächtiges 70 m2 Wohn-Esszimmer (mit Kamin), zusätzliches Esszimmer + zusätzliches Wohnzimmer (zusammen 40 m2) und wunderschöne 50 m2 Veranda (mit Grill + integrierter Bar ), die mit der Außenterrasse (80 m2 + 100 m2 Rasenfläche) verbunden sind, wo wir einen 11x5 Meter großen Pool, einen in die Terrasse integrierten Whirlpool für 6 Personen, einen 8 m2 großen Raum mit Sauna für 4 Personen + Dusche haben und einen weiteren Wunderschöne Konstruktion von 20 m2, ausgestattet als Grill + Esszimmer von 20 m2 (mit automatischen Jalousien) + Sommer-Essbereich im Freien mit einem eingebauten Tisch für 22 Personen (ausgestattet mit einer einziehbaren Abdeckung). Im Obergeschoss haben wir einen offenen Raum von 8 m2, der als Büro dient, einen großen Dachboden von 40 m2 (reduzierte Höhe, überdachter Raum, der als Abstellraum genutzt wird), 1 kleines Schlafzimmer von 9 m2 und 1 Hauptschlafzimmer von 20 m2 mit 8 m2 eigenem Bad (mit Dusche und Hydromassage-Badewanne) und 15 m2 privater Terrasse, von der aus Sie einen herrlichen Blick auf das Meer und den Peñón de Ifach genießen können. Das Gästehaus ist über einen Weg vom Haupthaus und über einen privaten Zugang von außen zugänglich (als wäre es ein völlig unabhängiges Haus). Das Gästehaus hat eine Gesamtfläche von 190 m2, verteilt auf einer Etage wie folgt: 8 m2 Eingangshalle, 20 m2 Waschküche, 4 Schlafzimmer (18 m2 + 12 m2 + 12 m2 + 8 m2), 2 Badezimmer (1 en Suite), 15 m2 Küche, 50 m2 Wohn-Esszimmer und 30 m2 Veranda. Darüber hinaus haben wir in diesem Bereich des Grundstücks einen 85 m2 großen Holzschuppen, der verschiedene Nutzungsmöglichkeiten bietet. Das Haupthaus im rustikalen Stil zeichnet sich durch seine hochwertigen Oberflächen (immer edle Materialien) und die Geräumigkeit seiner Räume aus, sowohl innen als auch außen. Es ist ausgestattet mit Zentralheizung, Klimaanlage (4 Splits, warm und kalt), Lehmböden, Außenschreinereiarbeiten in Iroko... Das Gästehaus befindet sich in gutem Zustand und ist mit Klimaanlage (4 Splits, warm und kalt) ausgestattet. Die Zufahrt zur Finca ist sehr schön, wo wir einen großen Parkplatz mit ausreichend Platz für mehrere Fahrzeuge und eine Pergola haben. In diesem Bereich haben wir neben dem Technikraum einen 10 m2 großen Bereich für Hunde + 25 m2 Abstellraum. Von außen gibt es einen weiteren Zugang zu einem Grundstück neben dem Haupthaus mit einer Fläche von 750 m2, das als Hilfsparkplatz für eine Vielzahl von Fahrzeugen genutzt werden könnte. Der Garten ist sehr hübsch. Es ist schwierig, eine Immobilie zu finden, die so viel Potenzial, so viel Ruhe, so viel Natur und gleichzeitig eine 4-minütige Fahrt vom Stadtzentrum von Benissa entfernt bietet.
*Für eventuelle Fehler können wir keine Haftung übernehmen, diese sind nicht Vertragsbestandteil und unverbindlich. Diese Anzeige kann ohne vorherige Ankündigung geändert oder zurückgezogen werden. Der Preis beinhaltet nicht die Kosten für den Kauf.
Für weitere Informationen zu diesem Objekt, kontaktieren Sie bitte AREA Costa Blanca.
AREA Costa Blanca - Ihr Makler für Immobilien zum verkauf in Benissa - Costa Blanca - Spanien.
AREA Costa Blanca ist stolz darauf, einer der besten Immobilienmakler an der Costa Blanca zu sein.
In AREA Costa Blanca arbeiten wir, um den besten Service der Beratung von Mandanten in den Kauf und Verkauf von Immobilien an zu bieten. Wir haben ein professionelles Team mit einen langjährige und erfolgreiche Erfahrung in der Branche und wir Arbeiten mit Begeisterung und Ernsthaftigkeit. Unser Grundprinzip ist Qualität, Dienstleistung und Kundenzufriedenheit.
Unsere erfahrung und Einstellung, Ihre Erfolgsgarantie.
Усадьба на продажу в Бениссе, в Фанташат, расположенная в окружении природы и спокойствия, всего в 2,5 км (4 минуты на машине) от центра Бениссы и всех услуг и в 7,2 км от Кальпе и его прекрасных пляжей. Дом имеет прекрасный панорамный вид на горы, максимальное спокойствие и уединение и много солнца. Угловой участок имеет площадь м2 и на нем есть 2 независимых дома, которые описаны ниже. Главный дом имеет общую площадь 280 м2, распределенную на 2 этажах следующим образом: на первом этаже есть холл 12 м2, 2 спальни (15 м2 + 10 м2), 2 ванные комнаты, 1 туалет, гараж 20 м2, прачечная 10 м2, кухня 15 м2, великолепная столовая-гостиная 70 м2 (с камином), вспомогательная столовая + вспомогательная гостиная (40 м2) и прекрасная веранда 50 м2 (со встроенным барбекю + бар), которая соединяется с открытой террасой (80 м2 + 100 м2 газона), где находится бассейн 11x5 метров, джакузи на 6 человек, встроенное в террасу, комната 8 м2, оборудованная сауной на 4 человека + душ и еще одна замечательная конструкция из барбекю + обеденная зона 20 м2 (с автоматическими жалюзями) + открытая летняя столовая со встроенным внешним столом на 22 персоны (оснащена выдвижной крышкой). На верхнем этаже есть открытое пространство 8 м2, которое функционирует как офис, большое крытое пространство 40 м2 (уменьшенная высота, используется как кладовая), 1 небольшая спальня 9 м2 и 1 главная спальня 20 м2 с ванной комнатой 8 м2 (с душем и гидромассажной ванной) и частной террасой 15 м2, откуда можно наслаждаться прекрасным видом на море и скалу Пеньон-де-Ифач. Доступ к гостевому дому осуществляется через дорожку из главного дома и через отдельный вход снаружи (как если бы это был полностью независимый дом). Гостевой дом общей площадью 190 м2 распределен на одном этаже следующим образом: 8 м2 прихожая, 20 м2 прачечная, 4 спальни (18 м2 + 12 м2 + 12 м2 + 8 м2), 2 ванные комнаты (1 в спальне), кухня 15 м2, столовая гостиная 50 м2 и веранда 30 м2. Кроме этого, в этой части участка есть деревянный сарайчик площадью 85 м2, который предлагает различные возможности использования. Главный дом в деревенском стиле отличается высоким качеством отделки (всегда благородные материалы) и объемами как внутри, так и снаружи. Он оснащен центральным отоплением, кондиционером (4 единицы, тепло/холод), терракотовые полы, внешние столярные изделия в Ироко... Гостевой дом находится в хорошем состоянии и оснащен кондиционером (4 единицы, тепло/холод). Доступ к усадьбе очень хороший, где есть большая парковка с достаточным количеством места для нескольких автомобилей и навес. В этой зоне есть зона для собак площадью 10 м2 рядом с техническим помещением площадью 25 м2 + кладовая. Снаружи есть еще один доступ к примыкающему к основному дому участку площадью 750 м2, который можно использовать в качестве вспомогательной парковки для множества транспортных средств. Сад красивый. Трудно найти недвижимость, которая предлагает такой большой потенциал, столько спокойствия, столько природы и в то же время в 4 минутах езды от центра Бениссы.
*Эта информация может содержать ошибки и не является частью какого-либо контракта (она не является ни договорной, ни обязывающей). Предложение может быть изменено или отозвано без предварительного уведомления. Цена не включает расходы на покупку.
Для получения дополнительной информации об этом объекте, пожалуйста, свяжитесь с AREA Costa Blanca.
AREA Costa Blanca - Ваш агент по операциям с купли-продажи недвижимости в Benissa - Коста Бланка - Испания.
AREA Costa Blanca имеет честь быть одним из лучших агентств недвижимости на Коста Бланка.
В AREA Costa Blanca мы работаем, чтобы предоставить клиентам самое лучшее обслуживание, при покупке, продаже или вкладывание капитала в недвижимость. Мы – профессиональная команда с многолетним опытом работы в отрасли, работающая с энтузиазмом, серьезно и ответственно.
Наш основной принцип – самое высокое качество предоставляемых услуг и самое полное удовлетворение потребностей наших клиентов.
Наш опыт и серьезное отношение это гарантия Вашего успеха!
... plus >>
