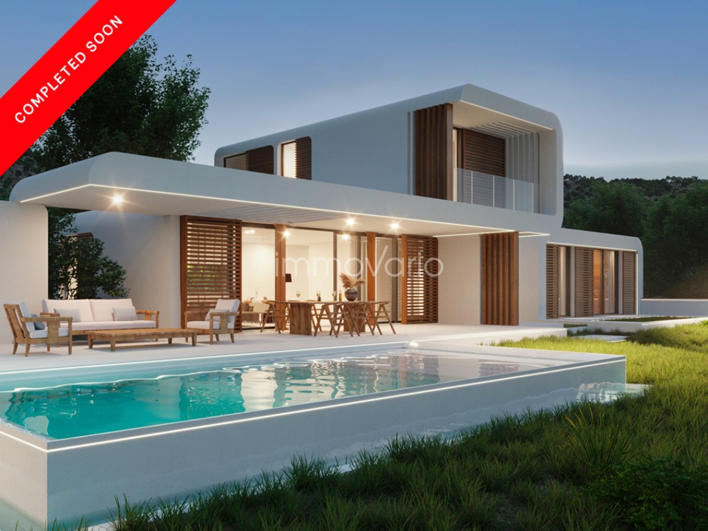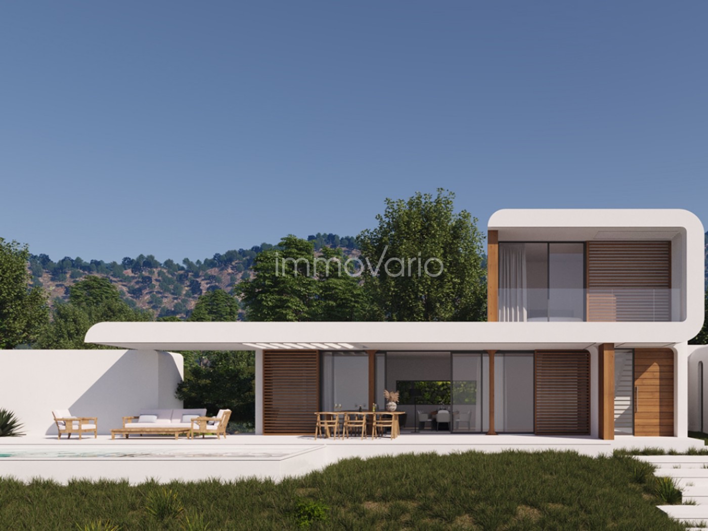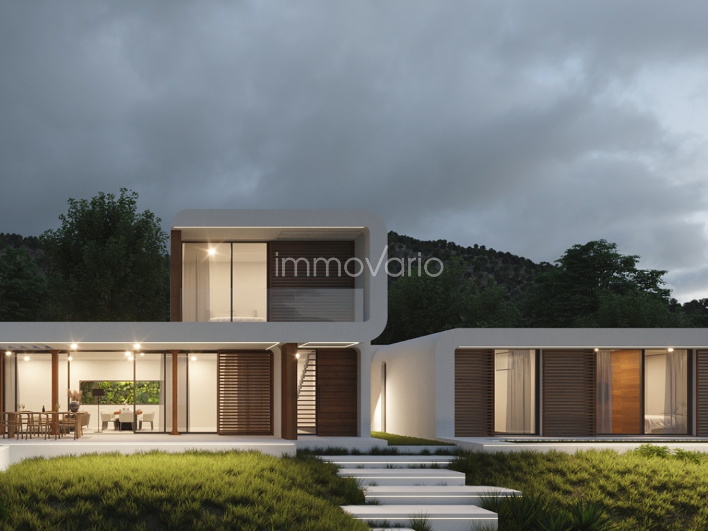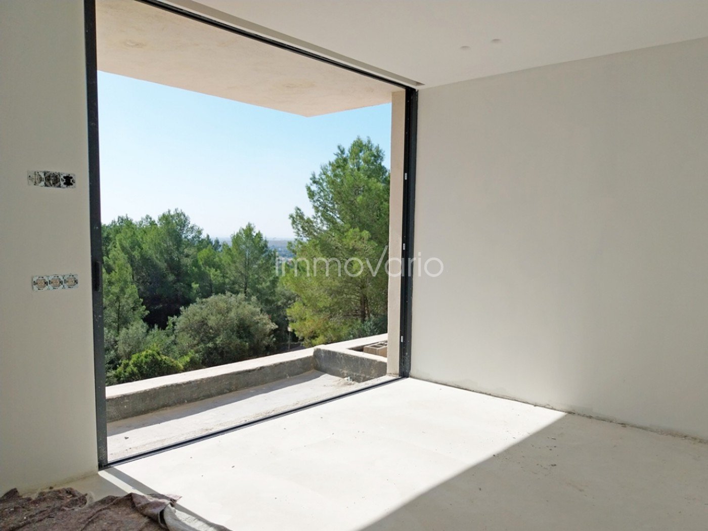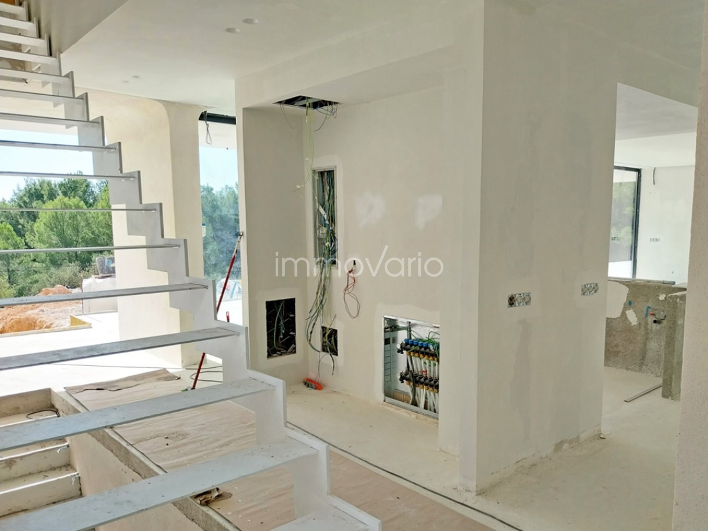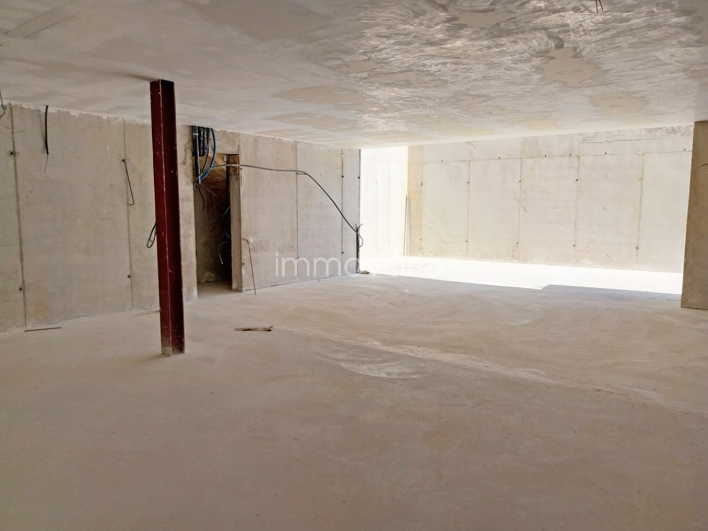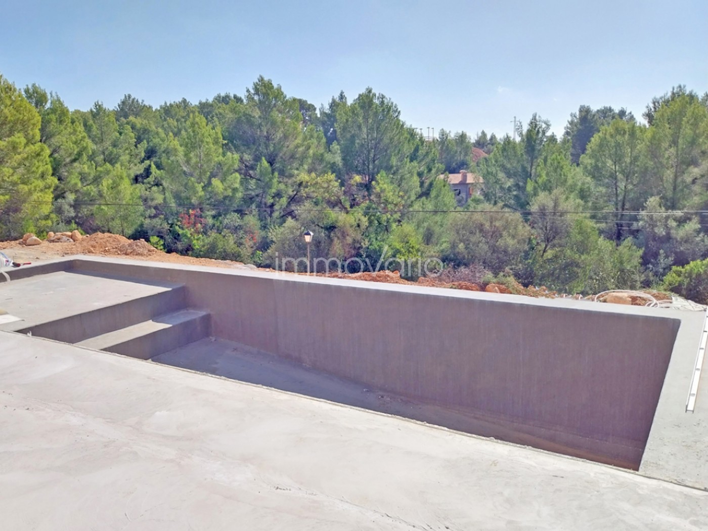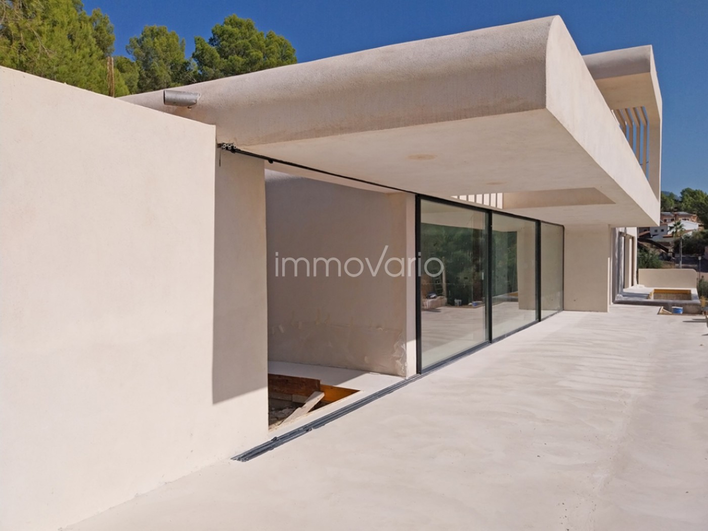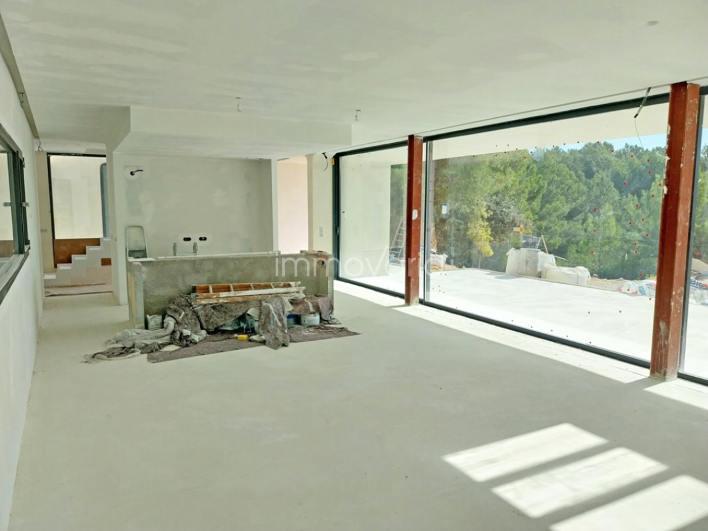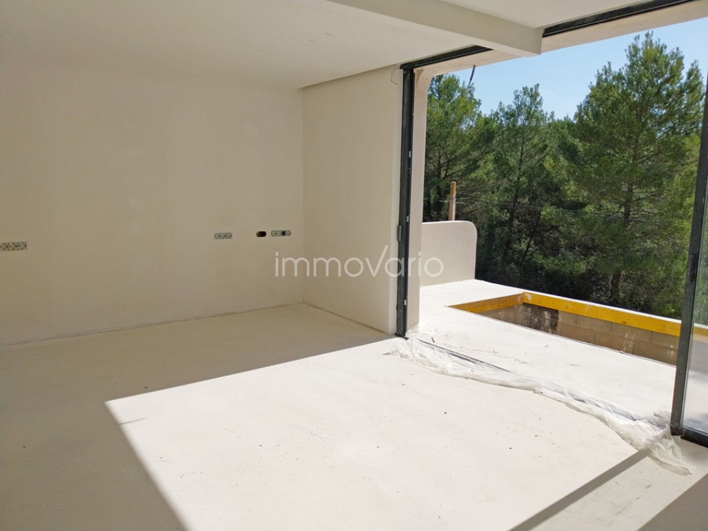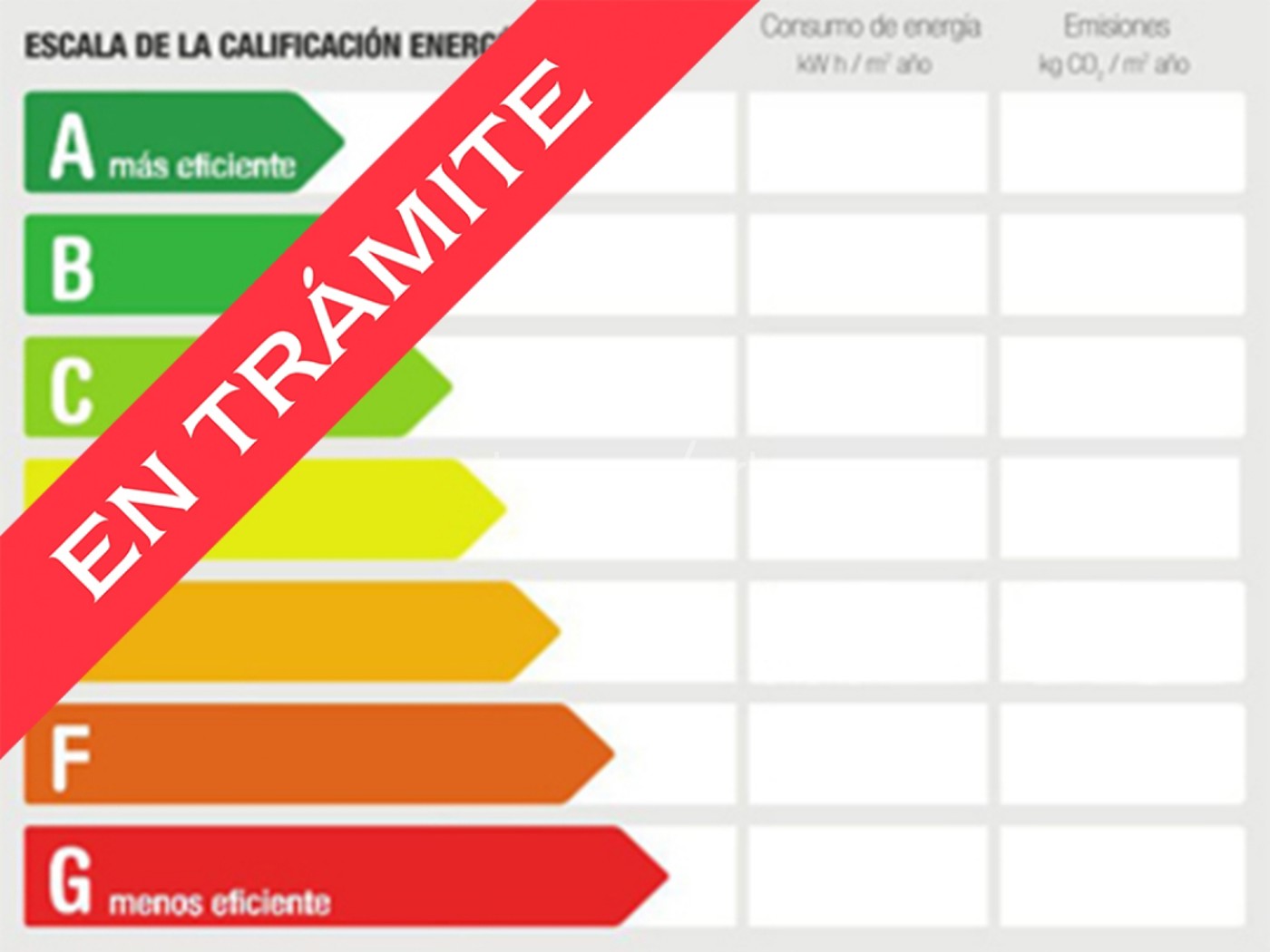This magnificent villa is under construction and will be completed by the end of 2023 / beginning of 2024. It is located in the quiet and well-developed area of Sa Coma/Bunyola. Thanks to its elevated position, it offers far-reaching views over the island.
The ground floor will be divided into an entrance area with fitted wardrobes, a guest bedroom with en-suite bathroom and two children's bedrooms with a removable wall to create a large playroom, as well as a separate bathroom. There is also a spacious living room with open-plan American kitchen and large sliding glass doors connecting to the extensive covered terrace.
The infinity pool offers a deep side for swimming and diving and a shallow side for sitting or lounging and relaxing. An outdoor bathroom is located next to the pool.
The master bedroom with dressing room, large bathroom with shower and bathtub and balcony is for the first floor.
The master bedroom will have a natural wooden floor, while all other floors will be modern and timeless polished concrete. The main color of the interior and exterior design will be sand.
To complete the concept of a house that is not only beautiful but also practical, the basement includes a two-car garage with electric car sockets, a wine cellar, a bathroom, a laundry room, a storage room and a lift to the ground floor.
Other features: Underfloor heating, aerothermal heat pump, pre-installation for solar panels, LED lighting concept, garden concept included.
Esta magnífica villa está en construcción y estará terminada a finales de 2023 / principios 2024. Está situado en la tranquila y bien desarrollada zona de Sa Coma/Bunyola. Gracias a su posición elevada, ofrece vistas de lejos sobre la isla.
La planta baja se dividirá en una zona de entrada con armarios empotrados, un dormitorio de invitados con baño en suite y dos dormitorios infantiles con una pared desmontable para crear una gran sala de juegos, así como un baño independiente. También hay un amplio salón con cocina americana abierta y grandes puertas correderas de cristal que conectan con la extensa terraza cubierta.
La piscina infinita ofrece un lado profundo para nadar y bucear y un lado para sentarse y relajarse. Junto a la piscina hay un baño exterior.
El dormitorio principal con vestidor, amplio baño con ducha y bañera y balcón estará en la primera planta. El dormitorio tendrá un suelo de madera natural, mientras que todos los demás suelos serán de hormigón pulido, moderno y atemporal. El color principal del diseño interior y exterior será un tono arena.
Para completar el concepto de una casa no sólo bonita sino también práctica, el sótano incluye un garaje para dos coches con tomas eléctricas, una vinoteca, un baño, un lavadero, un trastero y un montacargas hasta la planta baja.
Otras características: Calefacción por suelo radiante por aerotermia, preinstalación para paneles solares, concepto de iluminación LED, concepto de jardín incluido.
Diese prächtige Villa befindet sich im Bau und wird bis Ende 2023 / Anfang 2024 fertiggestellt sein. Sie liegt in der ruhigen und gut erschlossenen Gegend von Sa Coma/Bunyola. Dank ihrer erhöhten Lage bietet sie einen weitreichenden Blick über die Insel.
Das Erdgeschoss wird in einen Eingangsbereich mit Einbauschränken, ein Gästeschlafzimmer mit Bad en suite und zwei Kinderzimmer mit herausnehmbarer Wand, um ein großes Spielzimmer zu schaffen, sowie ein separates Badezimmer aufgeteilt. Außerdem gibt es ein geräumiges Wohnzimmer mit offener amerikanischer Küche und großen Glasschiebetüren, die mit der großflächigen überdachten Terrasse verbunden sind.
Der Infinity-Pool bietet eine tiefe Seite zum Schwimmen und Tauchen sowie eine flache Seite zum Sitzen oder Liegen und Entspannen. Ein Außenbadezimmer befindet sich direkt neben dem Pool.
Das Hauptschlafzimmer mit Ankleideraum, großem Bad mit Dusche und Badewanne sowie Balkon ist für den ersten Stock vorgesehen.
Das Schlafzimmer wird mit einem natürlichen Holzboden ausgestattet, während alle anderen Böden aus modernem und zeitlosem poliertem Beton bestehen werden. Die Hauptfarbe der Innen- und Außengestaltung wird sandfarben sein.
Um das Konzept eines nicht nur schönen, sondern auch praktischen Hauses zu vervollständigen, befinden sich im Untergeschoss eine Garage für zwei Autos mit Steckdosen für Elektroautos, eine Vinothek, ein Badezimmer, eine Waschküche, ein Lagerraum und ein Lastenaufzug zum Erdgeschoss.
Weitere Merkmale: Fußbodenheizung, aerothermische Wärmepumpe, Vorinstallation für Sonnenkollektoren, LED-Beleuchtungskonzept, Gartenkonzept inklusive
... plus >>
