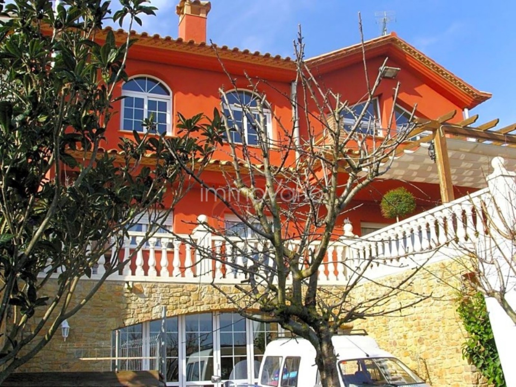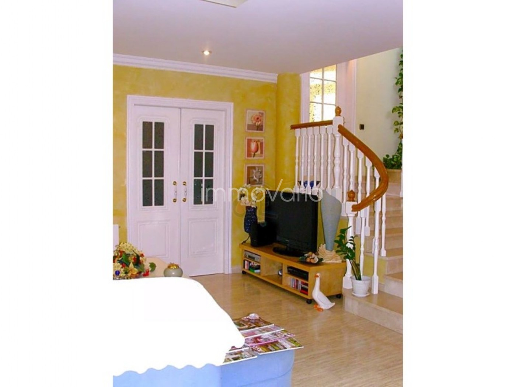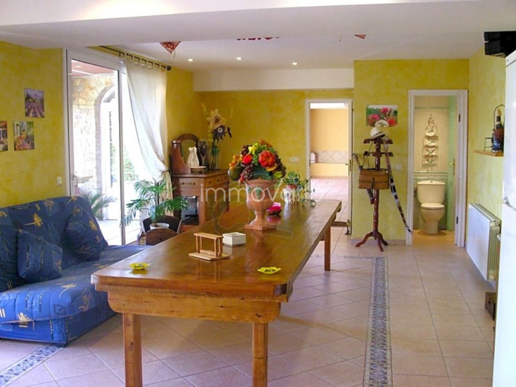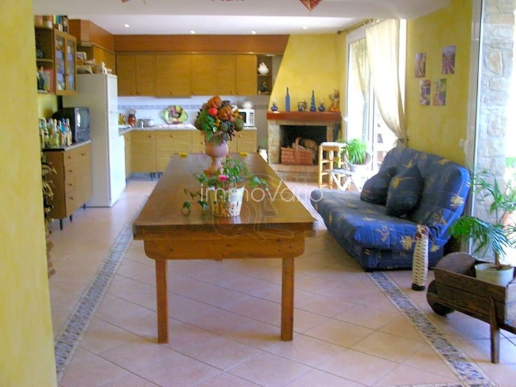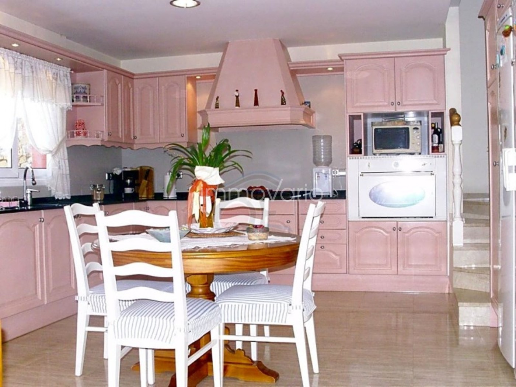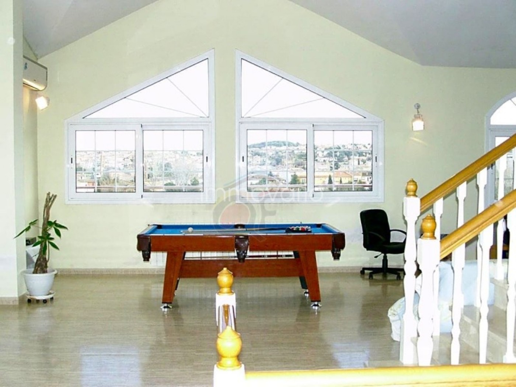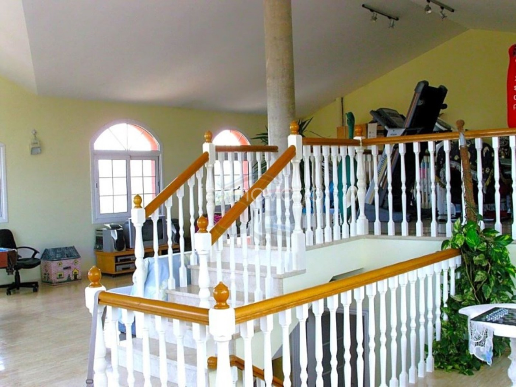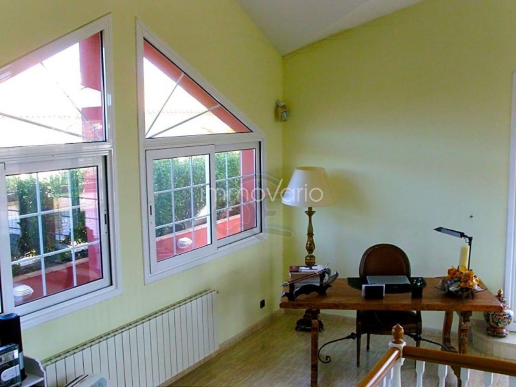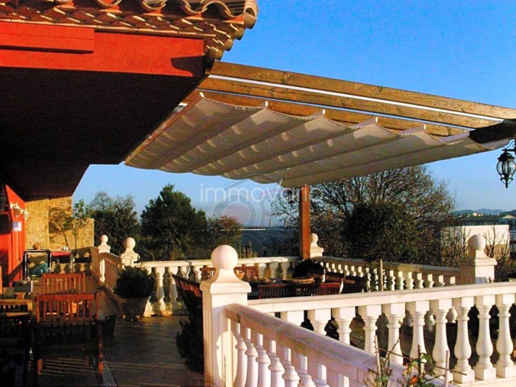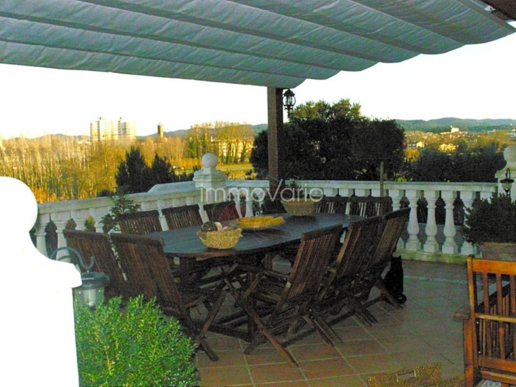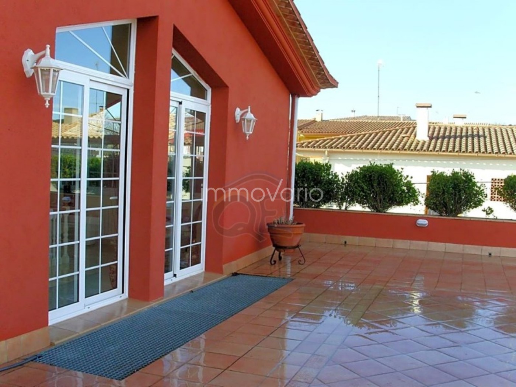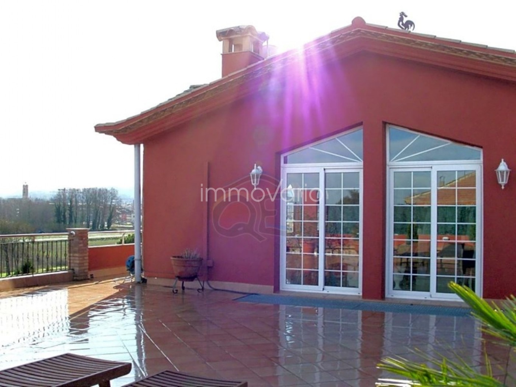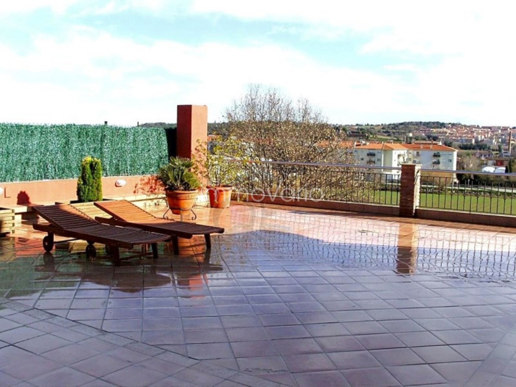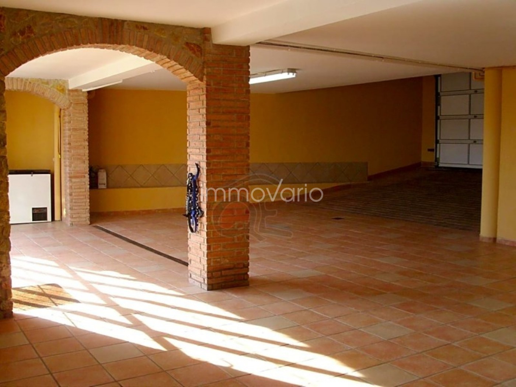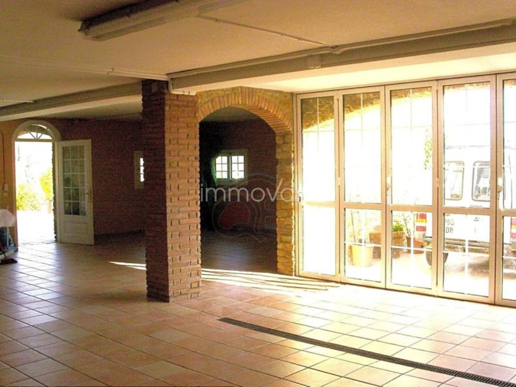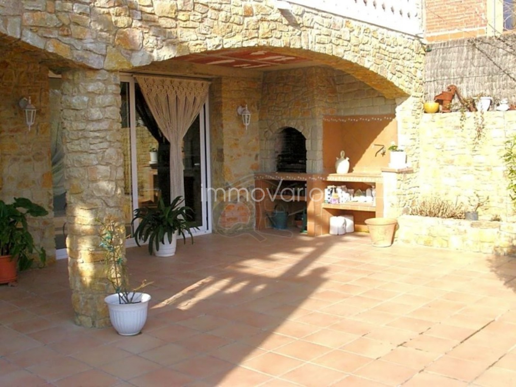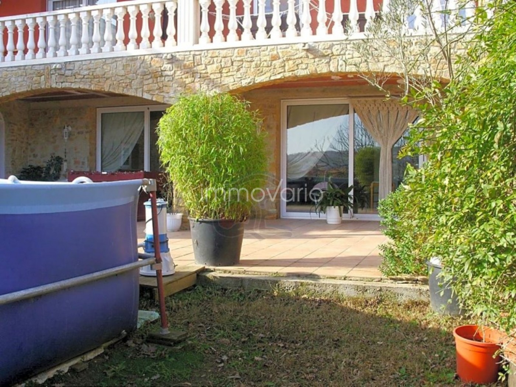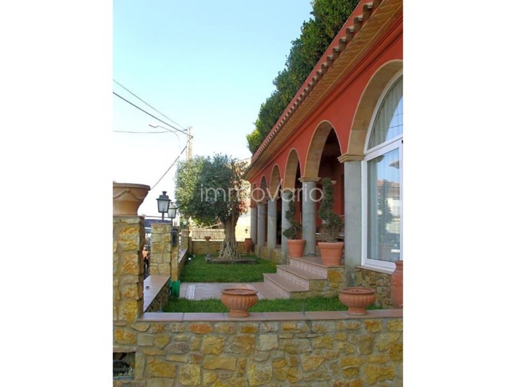Fantastic house of a marked English style, located just 1 km from La Bisbal, a municipality that is the capital of the Baix Empordà region, specialized mainly in the manufacture and export of ceramics, known internationally. La Bisbal, is strategically located between the coast and Girona, a short distance from both and whose inhabitants are mainly dedicated to the subject of pottery, tourism and services.
In that quiet neighboring area of La Bisbal, belonging to the Cruilles town hall, with single-family houses and its civic center, we offer this fabulous home, with beautiful views of the city and facing East and a short distance from all services.
The house, in a markedly English style, is distributed over several floors, starting with the lowest level, where there is a large garage that communicates directly with the house, with an exit to the patio side, large enough to accommodate several cars and also has a loft on the same level, with its fireplace and bathroom with shower. This area can perfectly be another home, since it has its own entrance, with access to a covered terrace with barbecue.
The main feature of the house is its spaciousness and light. Access is made from the street to the hall-distributor, from where there is access to a bedroom, the courtesy toilet, the living-dining room with access to the terrace, the kitchen-dining room with access to the terrace, and the corridor that leads to the rest of the bedrooms, and the laundry room. From the hall there is also access through some steps to a dining room that is not used as such and that we are going to count as a bedroom. The corridor unifies the entrances to the 4 bedrooms (one of them is a suite with a bathroom with shower), the shared bathroom and the laundry room. On this level, on the eastern side of the façade, is the large terrace with barbecue, partly covered with an attractive pergola and from which you can enjoy beautiful views of the city of La Bisbal and Las Gavarres. This terrace is reached from the living room or from the kitchen as well as from one of the bedrooms. From the terrace you can go down to the patio by external stairs.
Through an internal staircase we can access a higher level of the house, where the family has its recreation area, with a trampoline, billiards and a gym, which can easily be converted into more bedrooms if necessary. Space would allow for 3-4 bedrooms. The terrace on that level has a surface area of at least 50m2.
The total constructed area of the house is 539 m2, and it is surrounded by a beautiful garden, with native plants and fruit trees. There is enough space to make a pool. The surface of the plot is about 650m2.
Other amenities: oil central heating, barbecue, utility room, parking and various terraces.
The year of construction is 2002.
Buy or sell your house on the Costa Brava, Calonge, Palamós, Platja d'Aro.
Purchase expenses: 10% ITP (Patrimonial Transfer Tax) + Notary + Registration
#ref:1146 CRU
Fantastisch huis in uitgesproken Engelse stijl, gelegen op slechts 1 km van La Bisbal, een gemeente die de hoofdstad is van de regio Baix Empordà, voornamelijk gespecialiseerd in de productie en export van internationaal bekende keramiek. La Bisbal is strategisch gelegen tussen de kust en Girona, op korte afstand van beide en waarvan de inwoners zich voornamelijk bezighouden met het onderwerp aardewerk, toerisme en diensten.
In die rustige buurt van La Bisbal, behorend tot het gemeentehuis van Cruilles, met eengezinswoningen en het bijbehorende bestuurscentrum, bieden wij deze fantastische woning aan, met een prachtig uitzicht over de stad en op het oosten en op korte afstand van alle voorzieningen .
Het huis, in uitgesproken Engelse stijl, is verdeeld over meerdere verdiepingen, te beginnen met het laagste niveau, waar zich een grote garage bevindt die rechtstreeks met het huis communiceert, met een uitgang naar de patiozijde, groot genoeg voor meerdere auto's en ook heeft een zolder op hetzelfde niveau, met open haard en badkamer met douche. Deze ruimte kan perfect een andere woning zijn, aangezien het een eigen ingang heeft, met toegang tot een overdekt terras met barbecue.
Het belangrijkste kenmerk van het huis is de ruimtelijkheid en het licht. Vanaf de straat is er toegang tot de hal-verdeler, vanwaar er toegang is tot een slaapkamer, het gastentoilet, de woon-eetkamer met toegang tot het terras, de keuken-eetkamer met toegang tot het terras en de gang die leidt naar de rest van de slaapkamers en de wasruimte. Vanuit de hal is er tevens via enkele treden toegang tot een eetkamer die niet als zodanig wordt gebruikt en die we gaan tellen als slaapkamer. De gang verenigt de ingangen naar de 4 slaapkamers (een daarvan is een suite met een badkamer met douche), de gedeelde badkamer en de wasruimte. Op dit niveau, aan de oostkant van de gevel, bevindt zich het grote terras met barbecue, deels overdekt met een sfeervolle pergola en van waaruit u kunt genieten van een prachtig uitzicht op de stad La Bisbal en Las Gavarres. Dit terras is zowel vanuit de woonkamer of vanuit de keuken als vanuit een van de slaapkamers te bereiken. Vanaf het terras kunt u via een buitentrap naar beneden naar de patio.
Via een interne trap hebben we toegang tot een hoger niveau van het huis, waar de familie zijn recreatieruimte heeft, met een trampoline, biljart en een fitnessruimte, die indien nodig gemakkelijk kan worden omgebouwd tot meer slaapkamers. De ruimte zou 3-4 slaapkamers mogelijk maken. Het terras op dat niveau heeft een oppervlakte van minimaal 50m2.
De totale bebouwde oppervlakte van het huis is 539 m2 en het is omgeven door een prachtige tuin met inheemse planten en fruitbomen. Er is voldoende ruimte om een zwembad te maken. De oppervlakte van het perceel is ongeveer 650m2.
Andere voorzieningen: centrale verwarming op olie, barbecue, bijkeuken, parkeerplaats en diverse terrassen.
Het bouwjaar is 2002.
Koop of verkoop uw huis aan de Costa Brava, Calonge, Palamós, Platja d'Aro.
Aankoopkosten: 10% ITP (Patrimonial Transfer Tax) + Notaris + Registratie
#ref:1146 CRU
Fantástica casa de un marcado estilo inglés, situada tan solo a 1 km de La Bisbal, municipio que es la capital de la comarca del Baix Empordà, especializado principalmente en fabricación y exportación de cerámica, conocida internacionalmente. La Bisbal, se encuentra situada estratégicamente entre la costa y Girona, a una corta distancia de ambos y cuyos habitantes se dedican principalmente al tema de la alfarería, turismo y servicios.
En esa tranquila zona vecina de La Bisbal, perteneciente al ayuntamiento de Cruilles, con casas unifamiliares y su centro cívico, ofrecemos esta fabulosa vivienda, con bonitas vistas a la ciudad y orientación al Este y a una corta distancia de todos los servicios.
La casa, de un marcado estilo inglés, se distribuye en varias plantas, empezando por el nivel más bajo, en donde se encuentra un amplio garaje que comunica directamente con la vivienda, con salida también hacia el lado del patio, lo bastante grande como para alojar varios coches y que además tiene un loft en el mismo nivel, con su chimenea y su cuarto de baño con ducha. Esta zona puede ser otra vivienda perfectamente, ya que tiene su propia entrada, con salida a terraza cubierta con barbacoa.
La característica principal de la casa, es su amplitud y su luminosidad. Se accede desde la calle al hall-distribuidor, desde donde se accede a un dormitorio, el aseo de cortesía, la sala de estar-comedor con salida a terraza, la cocina-comedor con salida a terraza, y al pasillo que lleva al resto de los dormitorios, y al lavadero. Desde el hall también se accede mediante algunos escalones, a un comedor que no se usa como tal y que vamos a contar como un dormitorio. El pasillo, unifica las entradas a los 4 dormitorios(uno de ellos suite con cuarto de baño con ducha), el cuarto de baño compartido y el lavadero. En ese nivel, en el lado Este de la fachada, se encuentra la amplia terraza con barbacoa, cubierta en parte, con una atractiva pérgola y desde la cual se disfruta de unas bonitas vistas a la ciudad de La Bisbal y a las Gavarres. A esa terraza se llega desde el salón o desde la cocina así como desde alguno de los dormitorios. Desde la terraza se puede bajar al patio mediante escaleras exteriores.
Mediante escalera interior podemos acceder a un nivel más alto de la casa, en donde la familia tiene su zona de recreo, con cama elástica, billar y gimnasio y que fácilmente se puede convertir en más dormitorios si fuera necesario. El espacio permitiría 3-4 dormitorios. La terraza que hay en ese nivel tiene una superficie de mínimo 50m2.
La superficie construida total de la casa, es de 539 m2, y ésta se rodea de un bonito jardín, con plantas autóctonas y árboles frutales. Hay espacio suficiente para hacer una piscina. La superficie de la parcela es de unos 650m2.
Otras comodidades: Calefacción central de gasoil, barbacoa, lavadero, parking y varias terrazas.
El año de construcción es 2002.
Compra o vende tu casa en la Costa Brava, Calonge, Palamós, Platja d'Aro.
Gastos compra: 10% ITP (Impuesto sobre Transmisiones Patrimoniales) + Notario + Registro
#ref:1146 CRU
Fantastique maison de style anglais marqué, située à seulement 1 km de La Bisbal, une commune qui est la capitale de la région du Baix Empordà, spécialisée principalement dans la fabrication et l'exportation de céramiques, de renommée internationale. La Bisbal, est stratégiquement située entre la côte et Gérone, à une courte distance des deux et dont les habitants se consacrent principalement au sujet de la poterie, du tourisme et des services.
Dans ce quartier calme voisin de La Bisbal, appartenant à la mairie de Cruilles, avec des maisons unifamiliales et son centre civique, nous vous proposons cette fabuleuse maison, avec de belles vues sur la ville et face à l'est et à une courte distance de tous les services .
La maison, dans un style nettement anglais, est répartie sur plusieurs étages, en commençant par le niveau le plus bas, où se trouve un grand garage qui communique directement avec la maison, avec une sortie côté patio, assez grande pour accueillir plusieurs voitures et aussi a un loft au même niveau, avec sa cheminée et sa salle de bain avec douche. Cette zone peut parfaitement être une autre maison, car elle a sa propre entrée, avec accès à une terrasse couverte avec barbecue.
La principale caractéristique de la maison est son espace et sa luminosité. L'accès se fait de la rue au hall-distributeur, d'où l'on accède à une chambre, aux toilettes de courtoisie, au salon-salle à manger avec accès à la terrasse, à la cuisine-salle à manger avec accès à la terrasse et au couloir qui mène au reste des chambres et à la buanderie. Depuis le hall, on accède également par quelques marches à une salle à manger qui n'est pas utilisée en tant que telle et que nous allons compter comme une chambre. Le couloir unifie les entrées des 4 chambres (dont une suite avec salle de bain avec douche), la salle de bain commune et la buanderie. A ce niveau, du côté est de la façade, se trouve la grande terrasse avec barbecue, en partie couverte d'une jolie pergola et d'où l'on peut profiter de belles vues sur la ville de La Bisbal et Las Gavarres. Cette terrasse est accessible depuis le séjour ou depuis la cuisine ainsi que depuis l'une des chambres. De la terrasse vous pouvez descendre au patio par un escalier extérieur.
Par un escalier intérieur, nous pouvons accéder à un niveau supérieur de la maison, où la famille a sa zone de loisirs, avec un trampoline, un billard et une salle de sport, qui peut facilement être convertie en plusieurs chambres si nécessaire. L'espace permettrait 3-4 chambres. La terrasse à ce niveau a une surface d'au moins 50m2.
La superficie totale construite de la maison est de 539 m2, et elle est entourée d'un beau jardin, avec des plantes indigènes et des arbres fruitiers. Il y a assez d'espace pour faire une piscine. La surface de la parcelle est d'environ 650m2.
Autres commodités : chauffage central au fuel, barbecue, buanderie, parking et diverses terrasses.
L'année de construction est 2002.
Achetez ou vendez votre maison sur la Costa Brava, Calonge, Palamós, Platja d'Aro.
Frais d'achat : 10% ITP (Taxe de Transfert Patrimonial) + Notaire + Enregistrement
#ref:1146 CRU
Fantastisches Haus im englischen Stil, nur 1 km von La Bisbal entfernt, einer Gemeinde, die die Hauptstadt der Region Baix Empordà ist und hauptsächlich auf die Herstellung und den Export von international bekannter Keramik spezialisiert ist. La Bisbal liegt strategisch günstig zwischen der Küste und Girona, nicht weit von beiden entfernt und dessen Einwohner sich hauptsächlich dem Thema Töpferei, Tourismus und Dienstleistungen verschrieben haben.
In diesem ruhigen Nachbargebiet von La Bisbal, das zum Rathaus von Cruilles gehört, mit Einfamilienhäusern und seinem Bürgerzentrum, bieten wir dieses fabelhafte Haus mit herrlichem Blick auf die Stadt und nach Osten und in kurzer Entfernung von allen Dienstleistungen .
Das Haus im ausgesprochen englischen Stil erstreckt sich über mehrere Stockwerke, beginnend mit der untersten Ebene, wo sich eine große Garage befindet, die direkt mit dem Haus verbunden ist, mit Ausgang zur Terrassenseite, groß genug, um mehrere Autos aufzunehmen und auch hat ein Loft auf der gleichen Ebene mit Kamin und Badezimmer mit Dusche. Dieser Bereich kann perfekt ein weiteres Zuhause sein, da er über einen eigenen Eingang mit Zugang zu einer überdachten Terrasse mit Grill verfügt.
Das Hauptmerkmal des Hauses ist seine Geräumigkeit und Licht. Der Zugang erfolgt von der Straße zum Flurverteiler, von wo aus Zugang zu einem Schlafzimmer, der Gästetoilette, dem Wohn-Esszimmer mit Zugang zur Terrasse, der Küche-Esszimmer mit Zugang zur Terrasse und dem Flur besteht das führt zu den restlichen Schlafzimmern und der Waschküche. Vom Flur aus gelangt man über einige Stufen auch in ein Esszimmer, das nicht als solches genutzt wird und das wir als Schlafzimmer zählen werden. Der Korridor vereint die Eingänge zu den 4 Schlafzimmern (eines davon ist eine Suite mit Bad mit Dusche), dem Gemeinschaftsbad und der Waschküche. Auf dieser Ebene, an der Ostseite der Fassade, befindet sich die große Terrasse mit Grill, die teilweise mit einer attraktiven Pergola überdacht ist und von der aus Sie einen herrlichen Blick auf die Stadt La Bisbal und Las Gavarres genießen können. Diese Terrasse ist sowohl vom Wohnzimmer oder von der Küche als auch von einem der Schlafzimmer aus zu erreichen. Von der Terrasse gelangen Sie über eine Außentreppe in den Patio.
Über eine Innentreppe erreichen wir eine höhere Ebene des Hauses, wo die Familie ihren Erholungsbereich mit Trampolin, Billard und Fitnessraum hat, der bei Bedarf leicht in weitere Schlafzimmer umgewandelt werden kann. Platz würde für 3-4 Schlafzimmer ermöglichen. Die Terrasse auf dieser Ebene hat eine Fläche von mindestens 50m2.
Die bebaute Gesamtfläche des Hauses beträgt 539 m2 und ist von einem wunderschönen Garten mit einheimischen Pflanzen und Obstbäumen umgeben. Es gibt genug Platz, um einen Pool zu bauen. Die Fläche des Grundstücks beträgt ca. 650m2.
Weitere Ausstattung: Ölzentralheizung, Barbecue, Hauswirtschaftsraum, Parkplatz und diverse Terrassen.
Das Baujahr ist 2002.
Kaufen oder verkaufen Sie Ihr Haus an der Costa Brava, Calonge, Palamós, Platja d'Aro.
Kaufkosten: 10 % ITP (Patrimonial Transfer Tax) + Notar + Registrierung
#ref:1146 CRU
Fantàstica casa d´un marcat estil anglès, situada tan sols a 1 km de la Bisbal, municipi que és la capital de la comarca del Baix Empordà, especialitzat principalment en fabricació i exportació de ceràmica, coneguda internacionalment. La Bisbal, es troba situada estratègicament entre la costa i Girona, a una curta distància de tots dos i els habitants dels quals es dediquen principalment al tema de la terrisseria, turisme i serveis.
En aquesta zona veïna de la Bisbal, pertanyent a l'ajuntament de Cruilles, amb cases unifamiliars i el seu centre cívic, oferim aquest fabulós habitatge, amb boniques vistes a la ciutat i orientació a l'Est ia una curta distància de tots els serveis.
La casa, d'un marcat estil anglès, es distribueix en diverses plantes, començant pel nivell més baix, on hi ha un ampli garatge que comunica directament amb l'habitatge, amb sortida també cap al costat del pati, prou gran com per allotjar diversos cotxes i que a més té un loft al mateix nivell, amb la xemeneia i la cambra de bany amb dutxa. Aquesta zona pot ser un altre habitatge perfectament, ja que té la seva pròpia entrada, amb sortida a terrassa coberta amb barbacoa.
La característica principal de la casa és la seva amplitud i lluminositat. S'accedeix des del carrer al hall-distribuïdor, des d'on s'accedeix a un dormitori, la neteja de cortesia, la sala d'estar-menjador amb sortida a terrassa, la cuina-menjador amb sortida a terrassa i al passadís que porta a la resta dels dormitoris, i al safareig. Des del vestíbul també s'accedeix mitjançant alguns esglaons, a un menjador que no es fa servir com a tal i que comptarem com un dormitori. El passadís, unifica les entrades als 4 dormitoris (un d'ells suite amb bany amb dutxa), la cambra de bany compartida i el safareig. En aquest nivell, al costat est de la façana, hi ha l'àmplia terrassa amb barbacoa, coberta en part, amb una pèrgola atractiva i des de la qual es gaudeix d'unes boniques vistes a la ciutat de La Bisbal ia les Gavarres. A aquesta terrassa s'hi arriba des del saló o des de la cuina així com des d'algun dels dormitoris. Des de la terrassa es pot baixar al pati mitjançant escales exteriors.
Mitjançant escala interior podem accedir a un nivell més alt de la casa, on la família té la seva zona d'esbarjo, amb llit elàstic, billar i gimnàs i que fàcilment es pot convertir en més dormitoris si fos necessari. L´espai permetria 3-4 dormitoris. La terrassa que hi ha a aquest nivell té una superfície de mínim 50m2.
La superfície construïda total de la casa és de 539 m2 i s'envolta d'un bonic jardí, amb plantes autòctones i arbres fruiters. Hi ha espai suficient per fer una piscina. La superfície de la parcel·la és de 650m2.
Altres comoditats: Calefacció central de gasoil, barbacoa, safareig, pàrquing i diverses terrasses.
L'any de construcció és el 2002.
Compra o ven casa teva a la Costa Brava, Calonge, Palamós, Platja d'Aro.
Despeses compra: 10% ITP (Impost sobre Transmissions Patrimonials) + Notari + Registre
#ref:1146 CRU
Fantastic house of a marked English style, located just 1 km from La Bisbal, a municipality that is the capital of the Baix Empordà region, specialized mainly in the manufacture and export of ceramics, known internationally. La Bisbal, is strategically located between the coast and Girona, a short distance from both and whose inhabitants are mainly dedicated to the subject of pottery, tourism and services.
In that quiet neighboring area of La Bisbal, belonging to the Cruilles town hall, with single-family houses and its civic center, we offer this fabulous home, with beautiful views of the city and facing East and a short distance from all services.
The house, in a markedly English style, is distributed over several floors, starting with the lowest level, where there is a large garage that communicates directly with the house, with an exit to the patio side, large enough to accommodate several cars and also has a loft on the same level, with its fireplace and bathroom with shower. This area can perfectly be another home, since it has its own entrance, with access to a covered terrace with barbecue.
The main feature of the house is its spaciousness and light. Access is made from the street to the hall-distributor, from where there is access to a bedroom, the courtesy toilet, the living-dining room with access to the terrace, the kitchen-dining room with access to the terrace, and the corridor that leads to the rest of the bedrooms, and the laundry room. From the hall there is also access through some steps to a dining room that is not used as such and that we are going to count as a bedroom. The corridor unifies the entrances to the 4 bedrooms (one of them is a suite with a bathroom with shower), the shared bathroom and the laundry room. On this level, on the eastern side of the façade, is the large terrace with barbecue, partly covered with an attractive pergola and from which you can enjoy beautiful views of the city of La Bisbal and Las Gavarres. This terrace is reached from the living room or from the kitchen as well as from one of the bedrooms. From the terrace you can go down to the patio by external stairs.
Through an internal staircase we can access a higher level of the house, where the family has its recreation area, with a trampoline, billiards and a gym, which can easily be converted into more bedrooms if necessary. Space would allow for 3-4 bedrooms. The terrace on that level has a surface area of at least 50m2.
The total constructed area of the house is 539 m2, and it is surrounded by a beautiful garden, with native plants and fruit trees. There is enough space to make a pool. The surface of the plot is about 650m2.
Other amenities: oil central heating, barbecue, utility room, parking and various terraces.
The year of construction is 2002.
Buy or sell your house on the Costa Brava, Calonge, Palamós, Platja d'Aro.
Purchase expenses: 10% ITP (Patrimonial Transfer Tax) + Notary + Registration
#ref:1146 CRU
... plus >>
