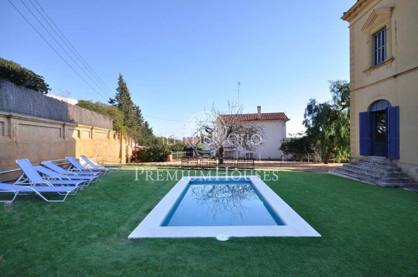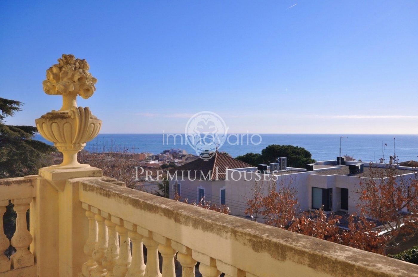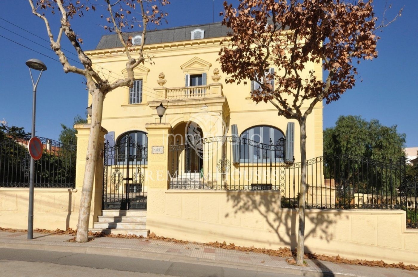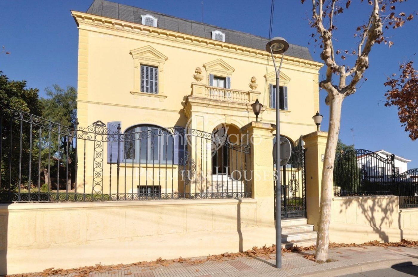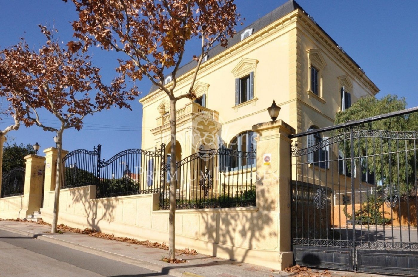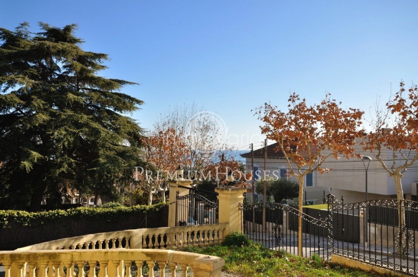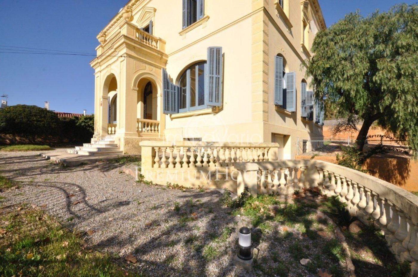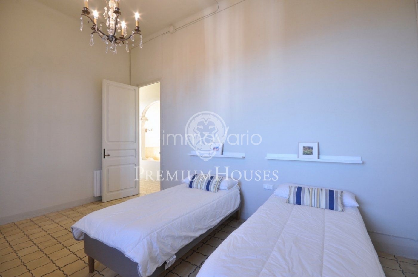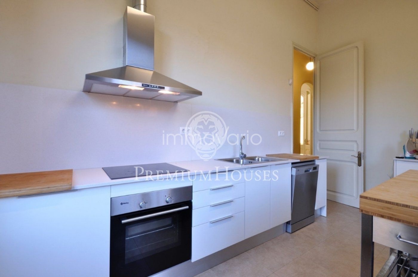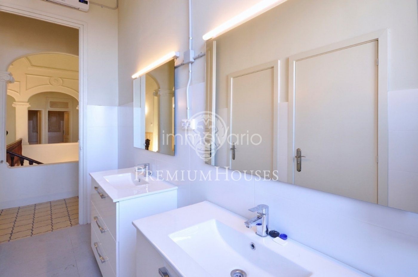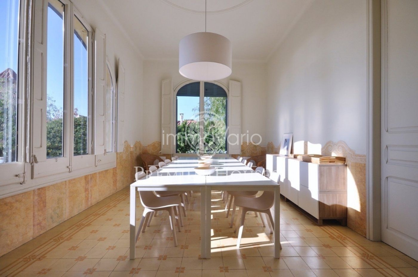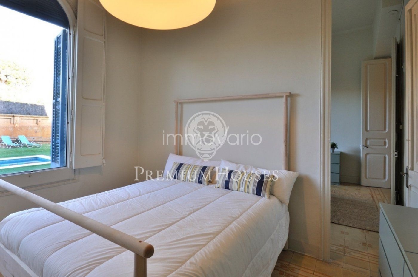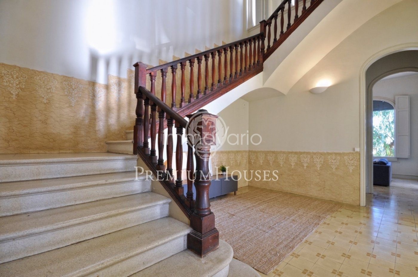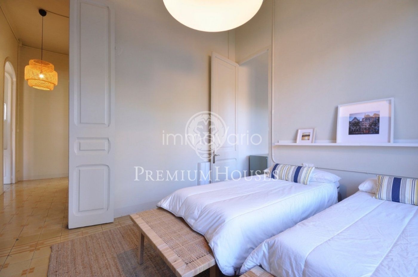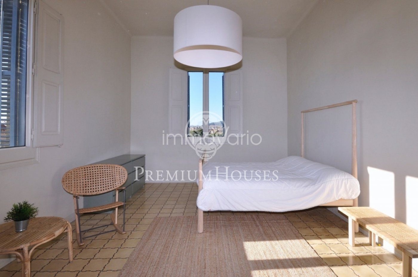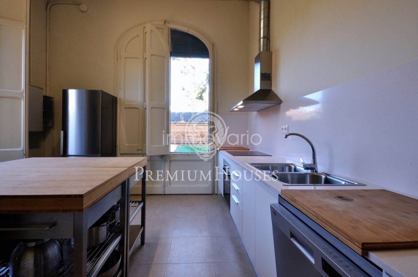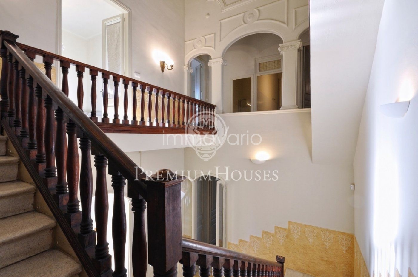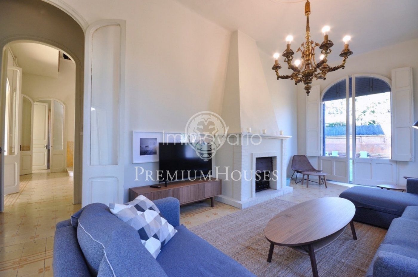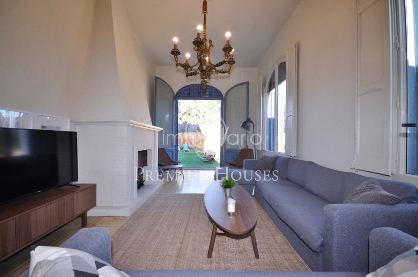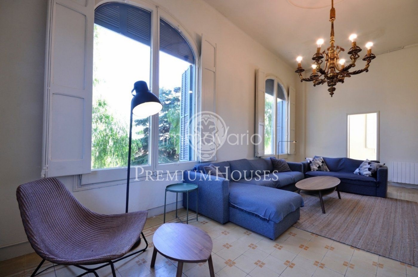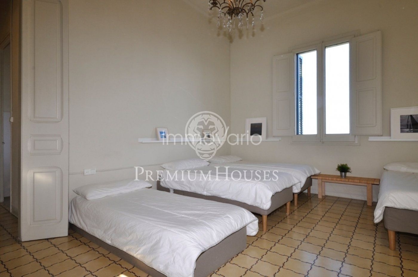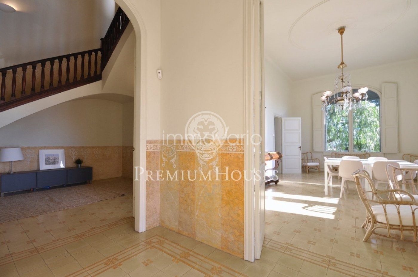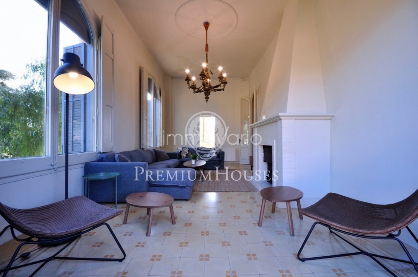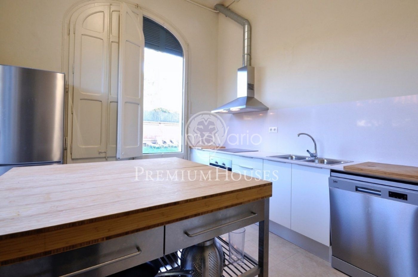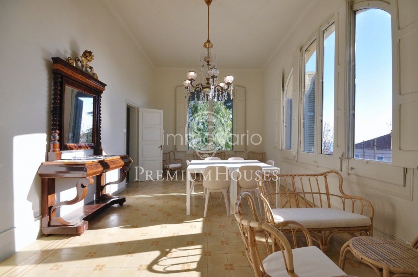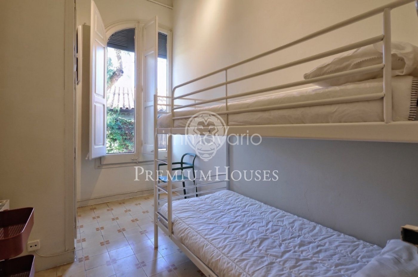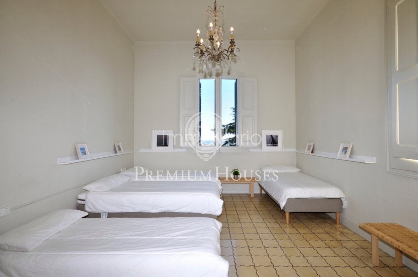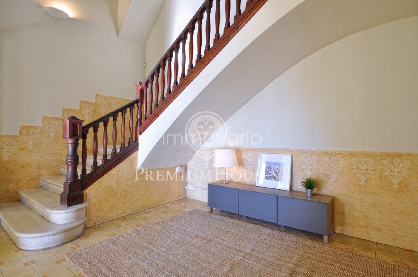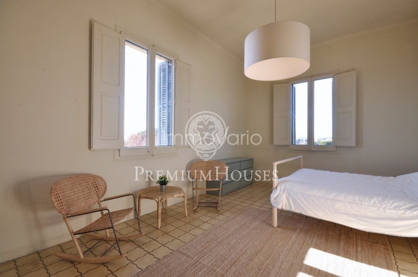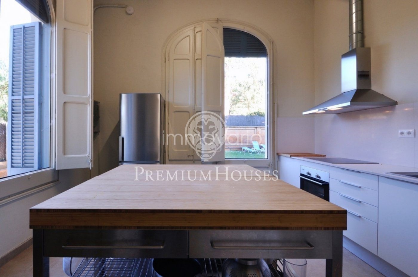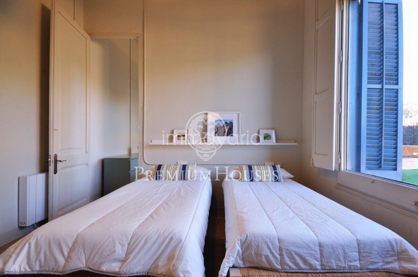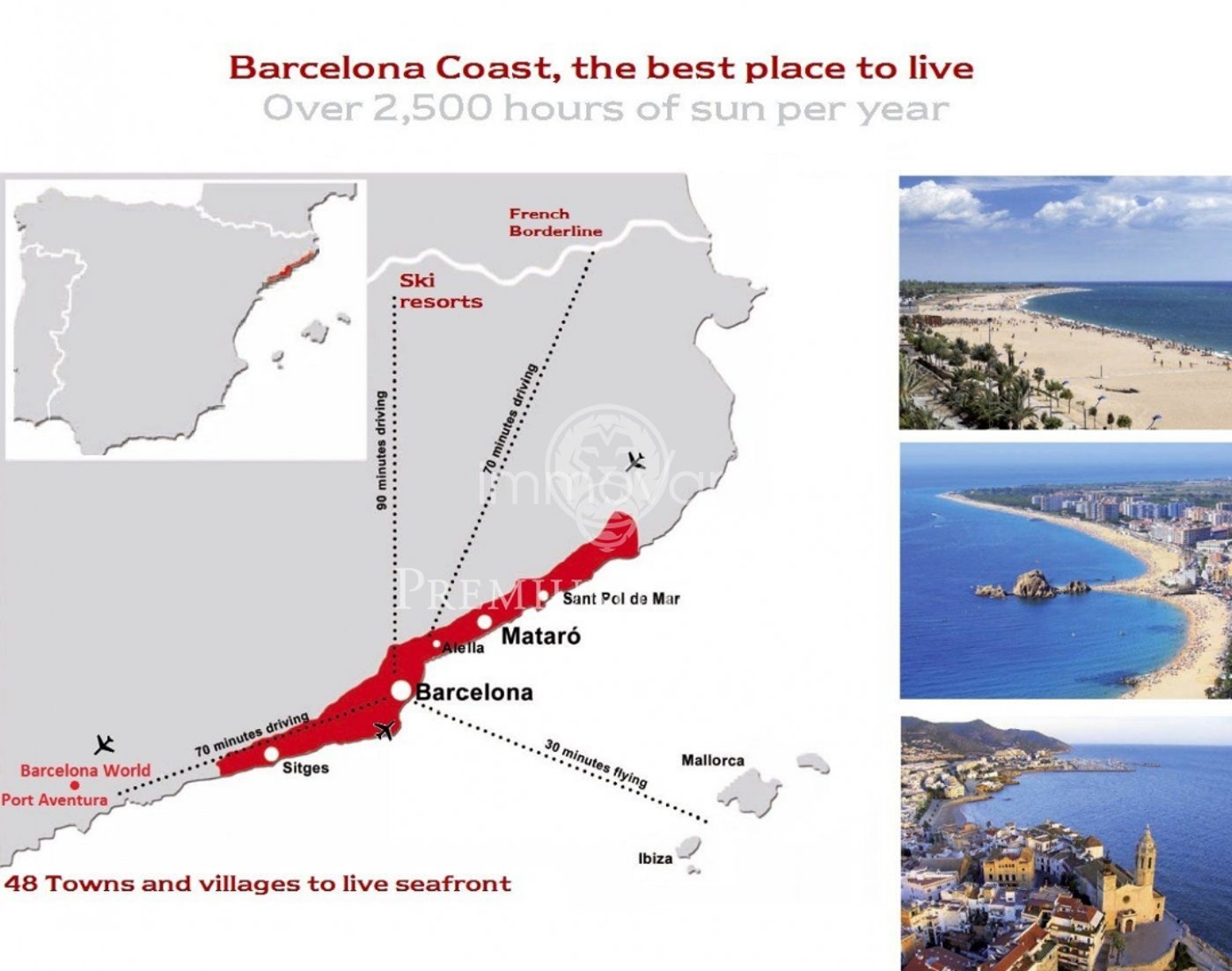Stately house of the beginning of the XXth century of French neoclassic style placed in the high part of the village. The housing has good communications and excellent views.. The housing is catalogued by the special plan of the Architectural and Landscape Patrimony of “El Masnou”The house has a few doors and very high roofs. In the center of the house we have the stairs with installation for handicapped person’s chair. In the roof there is a light entry. The housing distributes in semi cellar with housing for farmers and garage for several vehicles. The first floor has several lounges, living dining room, kitchen, rooms and bath rooms. The second floor has big rooms, baths, lounge and exterior balcony. In the wide garret, the roof is of wooden beams in the perfect state, the lighting is by means of small windows with a few excellent views to the sea.
Situada en la parte alta de la población con muy buenas comunicaciones y excelentes vistas, nos encontramos con esta propiedad, única en la zona, esta casa señorial del estilo Neoclásico Francés, construida a principios del siglo edificio está catalogado (alguna parte interior también) por el plan especial del Patrimonio Arquitectónico y Paisajístico de El unos porticones enormes y las puertas son altas con techos de mucha altura. En el centro de la casa nos encontramos una escalera, con instalación para silla de minusválidos, en el centro del techo hay una entrada de distribución de la casa consiste en un semi-sótano con la vivienda de los masoveros, garaje para varios coches. Primera planta con varios salones, comedor-living, cocina, habitaciones y servicios. Segunda planta con varias habitaciones, baños, salón, balcón exterior. Ultima planta ó buhardilla con mucho espacio, el techo de vigas de madera en perfecto estado, la iluminación esta a base de ventanitas con unas vistas excelentes al casa señorial es posiblemente una oportunidad para el público que busque una propiedad de alto nivel.
Une maison seigneuriale de principes du XXe siècle de style néoclassique français située dans la haute partie du village. Le logement a de bonnes communications et vues excellents. Le logement est catalogué par le plan spécial du Patrimoine Architectonique et Paysager “du Masnou”La maison a quelques portes et toits très hauts. Au centre de la maison nous nous trouvons l'escalier avec installation pour chaise d'handicapés. Dans le toit il y a une entrée de lumière. Le logement distribue dans semi sous-sol avec le logement pour des fermiers et le garage pour quelques véhicules. Le premier étage a quelques salons, salle à manger living, cuisine, chambres et services. Le deuxième étage a quelques pièces, bains, salon et balcon extérieur. Dans la grande mansarde, le toit est des poutres en bois dans l'état parfait, l'éclairage est à coups de petites fenêtres avec quelques vues excellents à la mer.
Im oberen Teil der Stadt gelegen, mit sehr guter Kommunikation und hervorragender Aussicht, finden wir dieses in der Gegend einzigartige Anwesen, dieses Herrenhaus im französischen neoklassizistischen Stil, das zu Beginn des 20. Jahrhunderts erbaut wurde. Dieses Gebäude ist katalogisiert (einige Innenteile) aufgrund des besonderen Plans des Architektur- und Landschaftserbes von El Masnou. Es hat riesige Fensterläden und die Türen sind hoch mit hohen Decken. In der Mitte des Hauses finden wir eine Treppe mit einer Installation für den Behindertenstuhl, in der Mitte der Decke befindet sich ein heller Eingang. Die Verteilung des Hauses besteht aus einem Halbkeller mit dem Haus der Grundbesitzer, Garage für mehrere Autos. Erster Stock mit mehreren Lounges, Esszimmer, Küche, Schlafzimmern und Dienstleistungen. Zweiter Stock mit mehreren Schlafzimmern, Badezimmern, Wohnzimmer, Außenbalkon. Dachgeschoss oder Dachboden mit viel Platz, die Holzbalkendecke in einwandfreiem Zustand, die Beleuchtung basiert auf Fenstern mit herrlichem Blick auf das Meer. Dieses Herrenhaus ist möglicherweise eine Gelegenheit für die Öffentlichkeit, die nach einem High-End-Objekt sucht.
Это величественный дом в стиле французского неоклассицизма, постройки начала XX, является уникальным, он находится в верхней части городка, хорошо коммуницируясь с ним. Располагает великолепными видами! Здание внесено в каталог, включая часть интерьера, в соответствии со специальным планом Архитектурно-Ландшафтного наследия Масноу (Patrimonio Arquitectónico y Paisajístico de El Masnou). . Дом имеет огромную высоту потолков, высокие двери и огромные ставни. В центре дома есть лестница, с системой подъема инвалидного кресла, а в центре крыши есть «слуховое окно» через которое еще больше света проникает в дом. Планировка дома состоит из: цокольного этажа – жильё виноградарей, гараж на несколько машин. Первый этаж имеет несколько гостиных, столовую, кухню, комнаты. Второй этаж – несколько жилых и ванных комнат, внешний балкон. Верхний этаж – мансарда с множеством пространств имеет потолки с деревянными балками в отличном состоянии, а свет проникает через оконные проёмы, откуда открываются великолепнейшие виды на море! Этот величественный дом, безусловно, является отличной возможностью для тех, кто ищет недвижимость высокого уровня..
... plus >>
