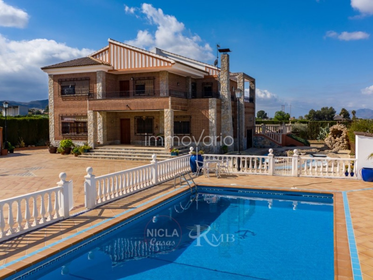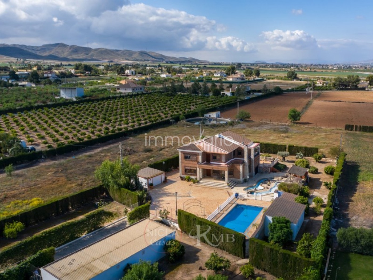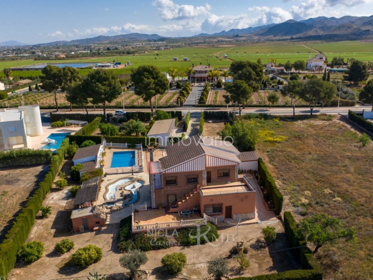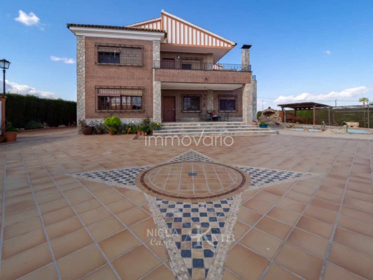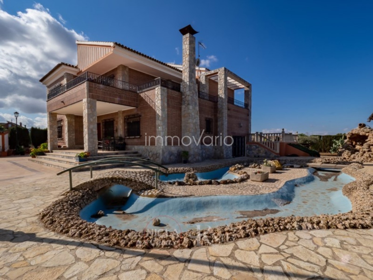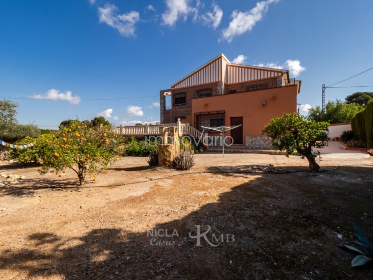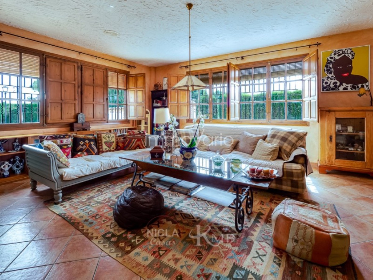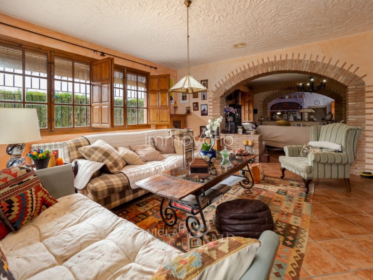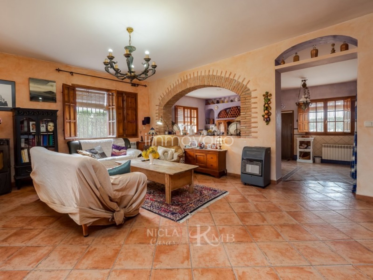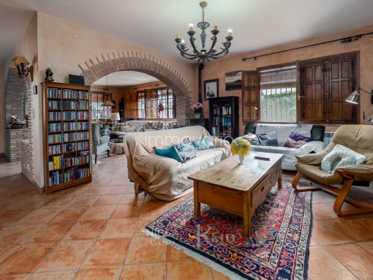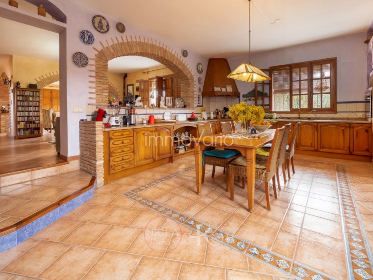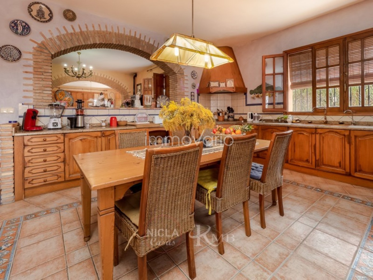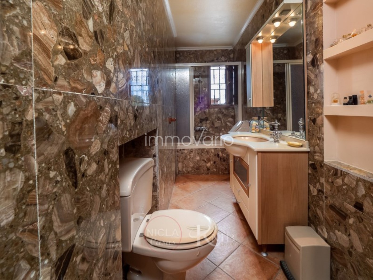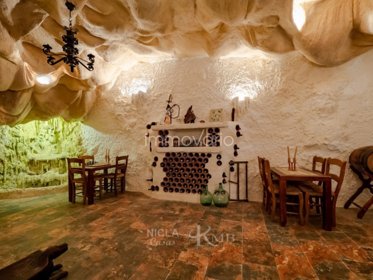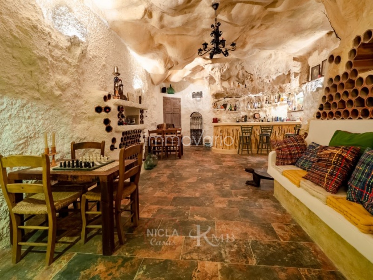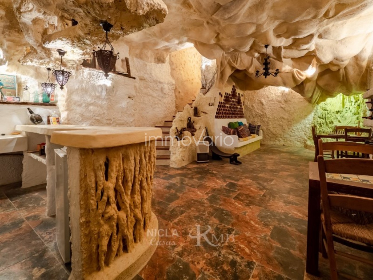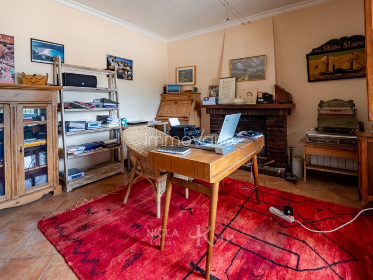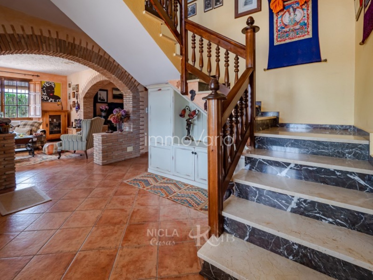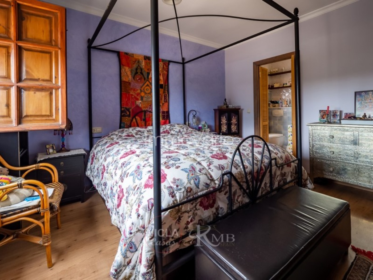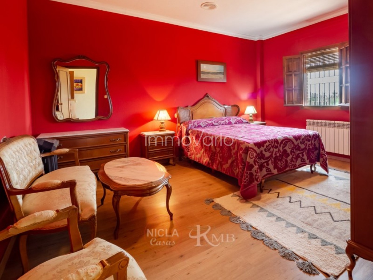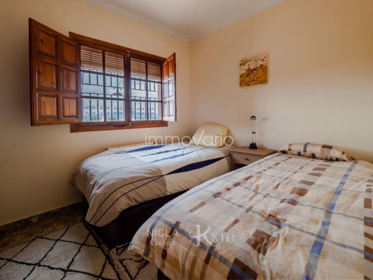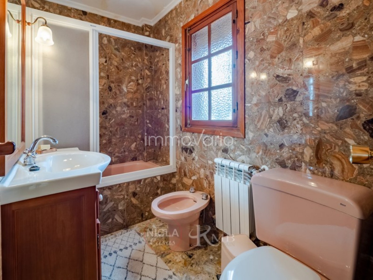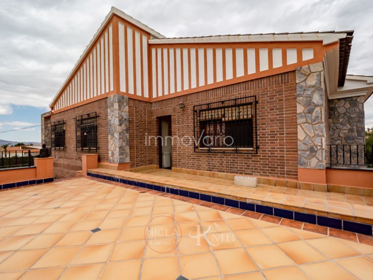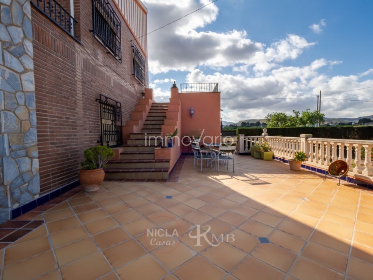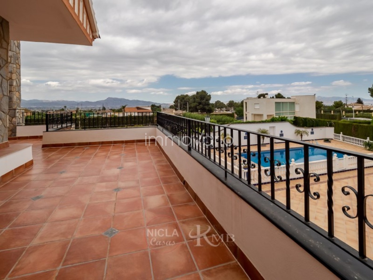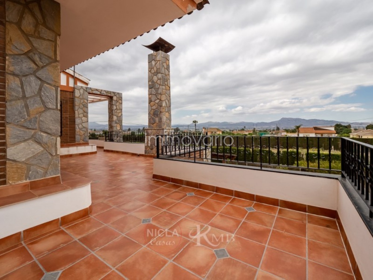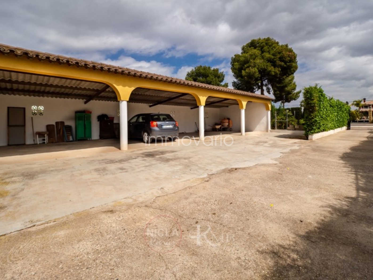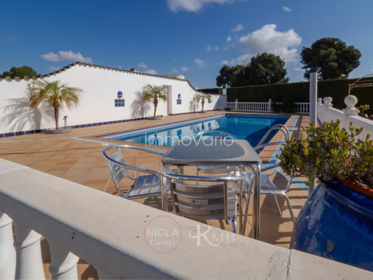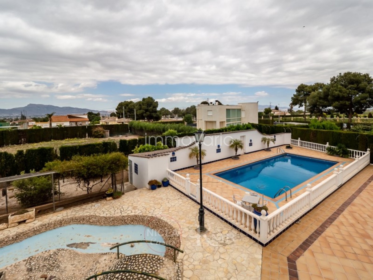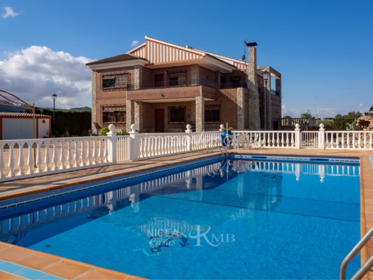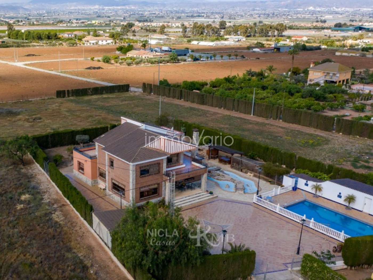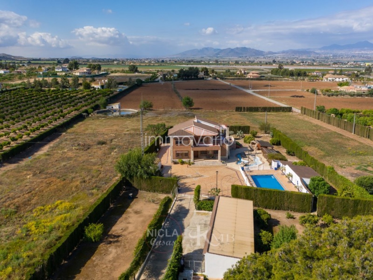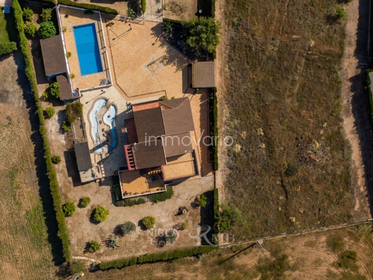5 bed, 3 bath villa on a m² plot with swimming pool, carport, garage and fruit orchard in Purias, 10 min from Lorca and a 20 min drive to the beach in Águilas.
The entrance to the property is via a double electric gate. To the right there is a large carport, with enough room for 4 cars, a bit further on, to the left is the enclosed garage for one vehicle. On the other side of the front patio is the swimming pool with terrace and a building where you can find the gym and the sauna. There is a pond with waterfall and a pergola next to it.
The villa is accessed via a few stairs that lead to the covered front terrace. On the ground floor is the large sitting room with another sitting area next to it, with pellet burner. Adjacent to this area is the fully fitted kitchen with dining area. The kitchen has access to the back of the property with the fruit orchard. This floor is completed with a bathroom with bathtub and a studio with fireplace. On the way downstairs is the hobby-room/ atelier and further down you come into the impressive bodega with bar and water feature.
The top floor of the villa consists of 5 bedrooms (4 double). The master bedroom has an en suite bathroom with shower and there is also a family bathroom with bathtub. At the end of the hall there is a door that opens into a large terrace with stairs to the terrace on the ground floor. At the other end of the hall there is another door that opens into a partially covered terrace that goes round two sides of the property.
All the windows have grilles and there is oil central heating.
#ref:CCA324
Vrijstaande villa met 5 slaap- en 3 badkamers, gelegen in Purias op 10 autominuten van Lorca en 20 minuten van het strand in Águilas, op een perceel van m² met zwembad, carport, garage en fruitbomen.
De dubbele elektrische poort aan de weg geeft toegang tot het perceel. Aan de rechterzijde van de oprijlaan komt u langs de grote carport, die plaats biedt aan 4 auto's. Een eindje verder komt u op het grote terras voor de villa met aan de linkerzijde de garage en rechts het zwembad met poolhouse waarin de gym en de sauna zijn ondergebracht. Naast deze ruimte is er nog een pomphuis annex werkplaats en een vijver met waterval naast het overdekte terras.
Via enkele treden komt u op het overdekte terras bij de voordeur van de villa. Op de begane grond treft u een ruime woonkamer die in verbinding staat met een extra zithoek voorzien van pelletkachel. Aansluitend komt u vervolgens in de geheel ingerichte woonkeuken met achterdeur naar de boomgaard aan de achterzijde van de villa. Op deze verdieping vindt u verder nog een kantoor/hobby-ruimte met openhaard en een badkamer met bad. Onderweg naar de benedenverdieping passeert u het grote atelier en als u verder afdaalt komt u in de indrukwekkende bodega met bar en waterval.
De bovenverdieping van deze villa heeft 5 slaapkamers (4 dubbele). De master-bedroom beschikt over een en-suite badkamer met douche. Tevens is er nog een 3e badkamer met ligbad. Aan het eind van de gang leidt een deur naar het dakterras van waaruit u via een trap kunt afdalen naar een tweede terras aan de achterzijde. Aan de andere kan van de gang, via de overloop bij de trapopgang, geeft een tweede deur toegang tot het gedeeltelijk overdekte terras aan de voorzijde, dat doorloopt naar de zijkant van de villa.
Alle ramen van deze villa zijn voorzien van traliewerk en er is centrale verwarming op olie.
#ref:CCA324
Villa de 5 dormitorios y 3 baños en una parcela de m² con piscina, cochera, garaje y árboles frutales en Purias, a 10 min de Lorca y 20 min en coche de la playa de Águilas.
La entrada a la propiedad se hace a través de una puerta eléctrica doble. A la derecha hay una cochera amplia, con espacio para 4 vehículos y un poco más adelante, a la izquierda, está el garaje para un vehículo. Al otro lado del patio delantero está la piscina con terraza y un edificio donde están el gimnasio y la sauna. También hay un estanque con cascada y una pérgola al lado.
A la vivienda se entra subiendo unas escaleras que dan a la terraza delantera cubierta. En la planta baja está el amplio salón, con una sala al lado con chimenea de pellets. Al lado está la cocina-comedor, totalmente equipada. La cocina tiene salida a la parte trasera, donde están los árboles frutales. Esta planta se completa con un baño con bañera y un estudio con chimenea. Camino al sótano está el taller/estudio y más abajo se llega a la increíble bodega con bar y cascada.
La planta superior tiene 5 dormitorios (4 dobles). El dormitorio principal tiene un baño en suite con ducha. También hay un baño familiar con bañera. Al final del pasillo hay una puerta que da a una amplia terraza con escaleras a la terraza de la planta baja. Al otro lado del pasillo otra puerta abre a una terraza parcialmente cubierta que rodea dos lados de la vivienda.
Todas las ventanas tienen rejas y hay calefacción central de gasoil.
#ref:CCA324
climatisation, chauffage, cheminée, jardin, garage, hors stationnement route, piscine, armoires encastrées, débarras
Klimaanlage, Heizung, Kamin, Garten, Garage, Einstellplatz, Schwimmbad, Einbauschränke, Abstellraum
Aire condicionat, Calefacció, llar de foc, Jardí, garatge, d'aparcament de la carretera, Piscina, armaris encastats, traster
aria condizionata, riscaldamento, camino, giardino, garage, parcheggio in strada, piscina, armadi componibili, ripostiglio
Кондиционер, Отопление, камин, Сад, гараж, отключение дороги парковка, бассейн, встроенные шкафы, кладовка
luftkonditionerare, uppvärmning, öppen spis, trädgård, garage, parkering off-road, pool, inbyggda garderober, förrådsrum
... plus >>
