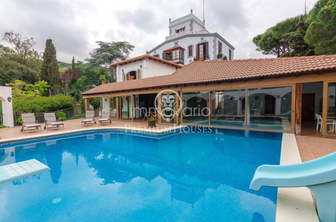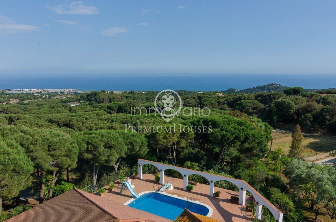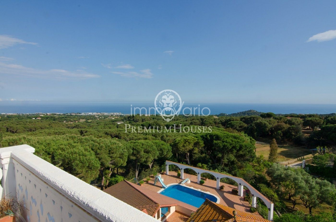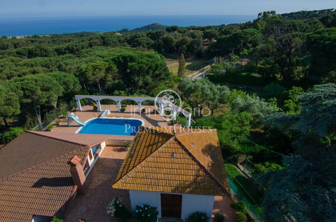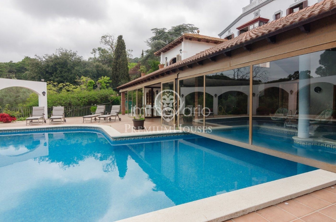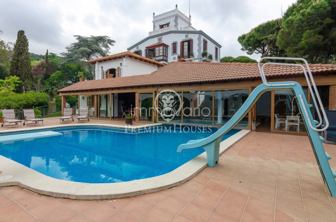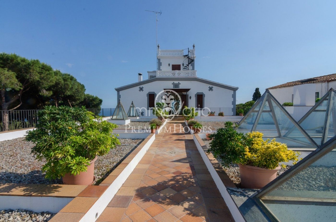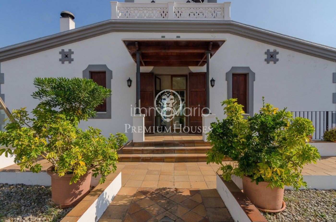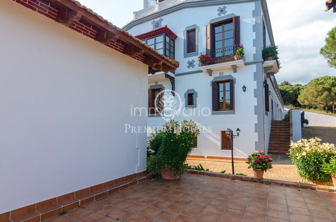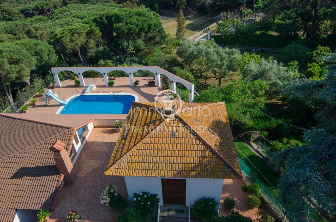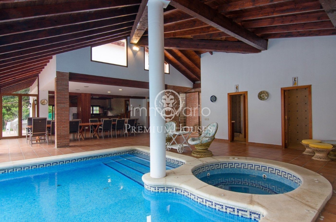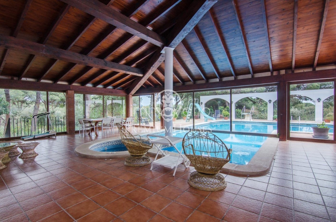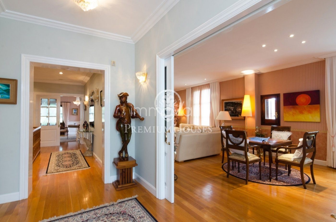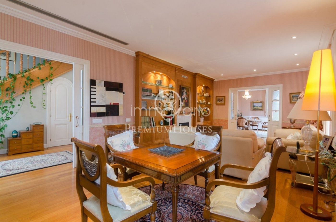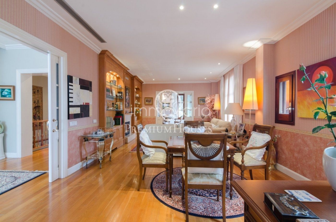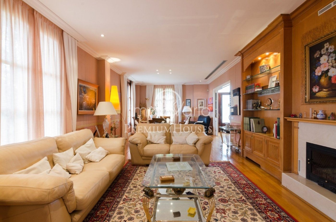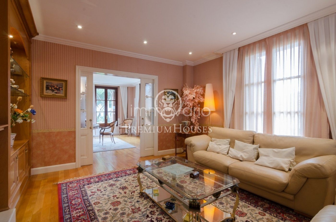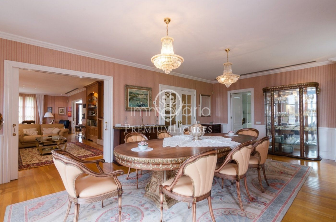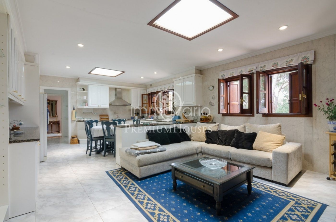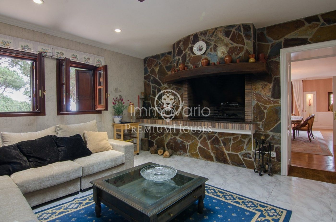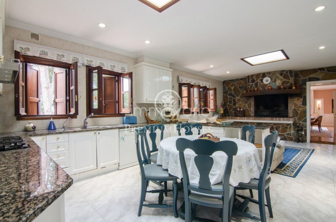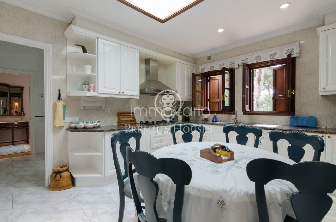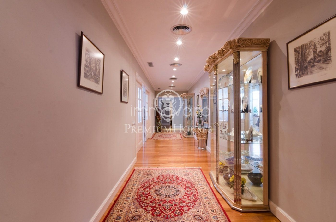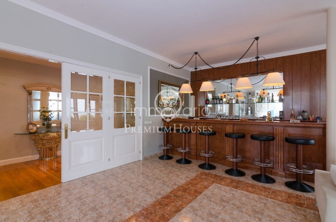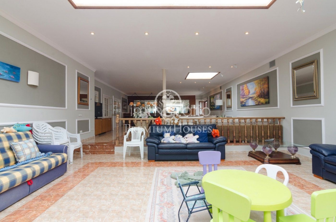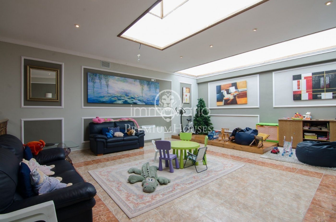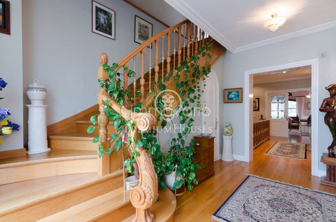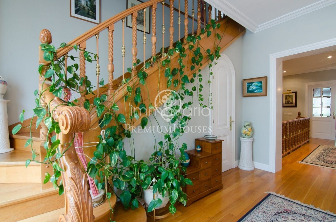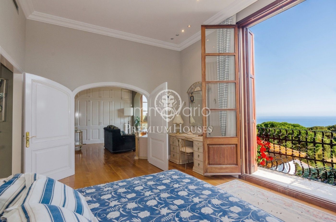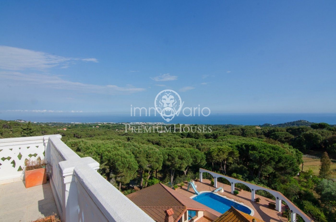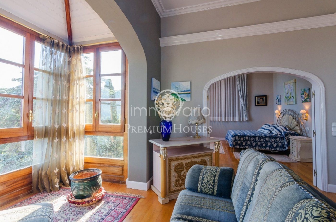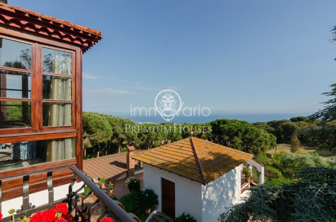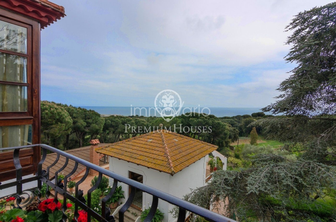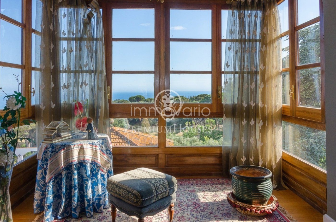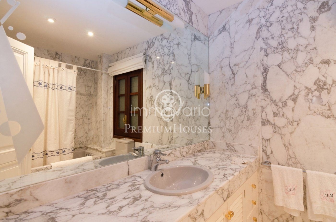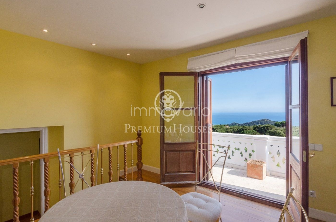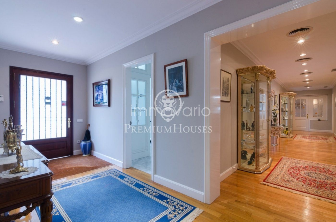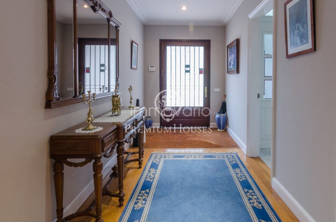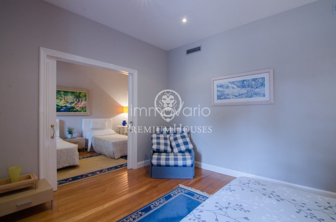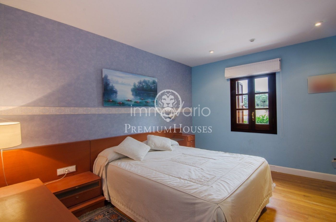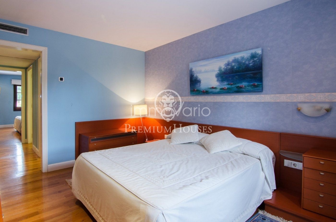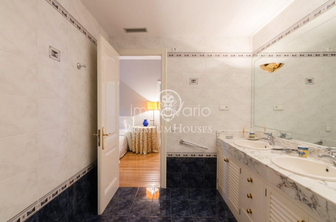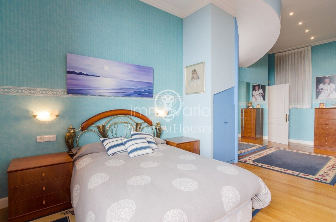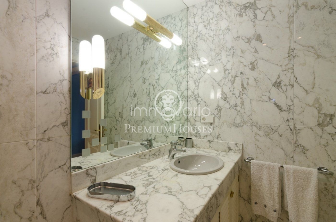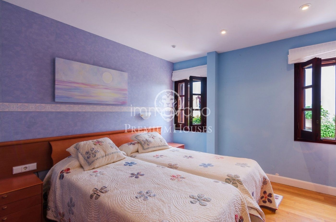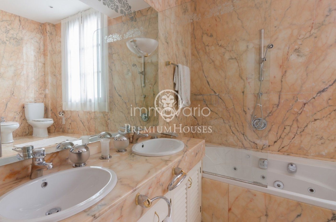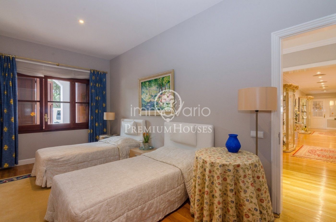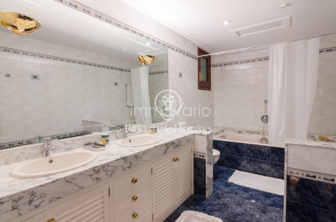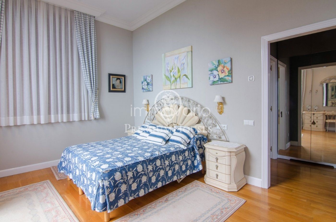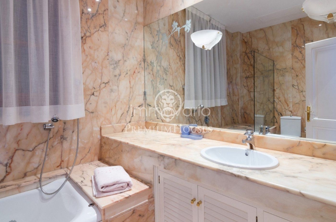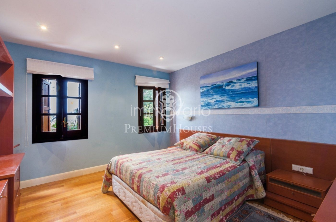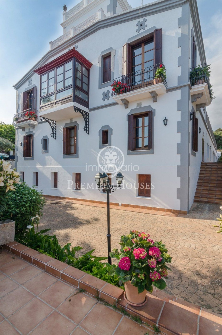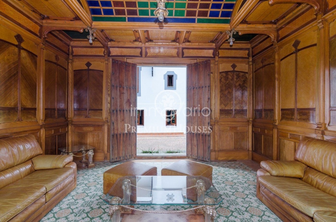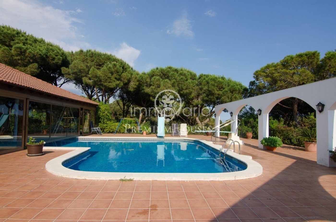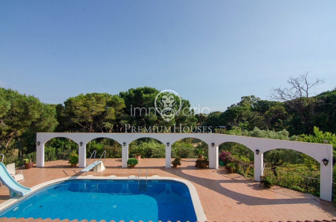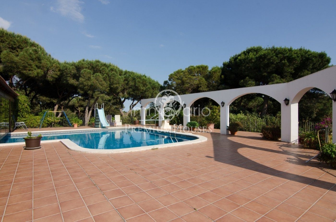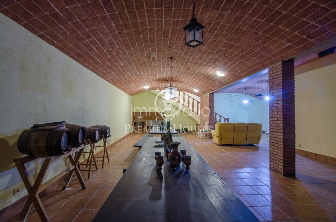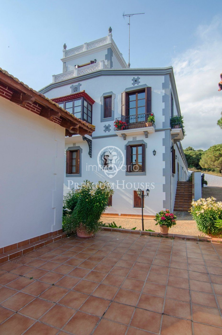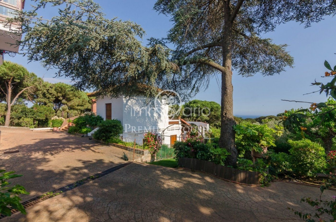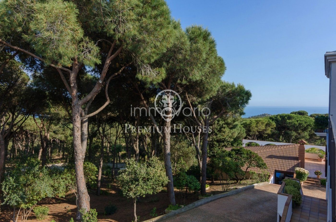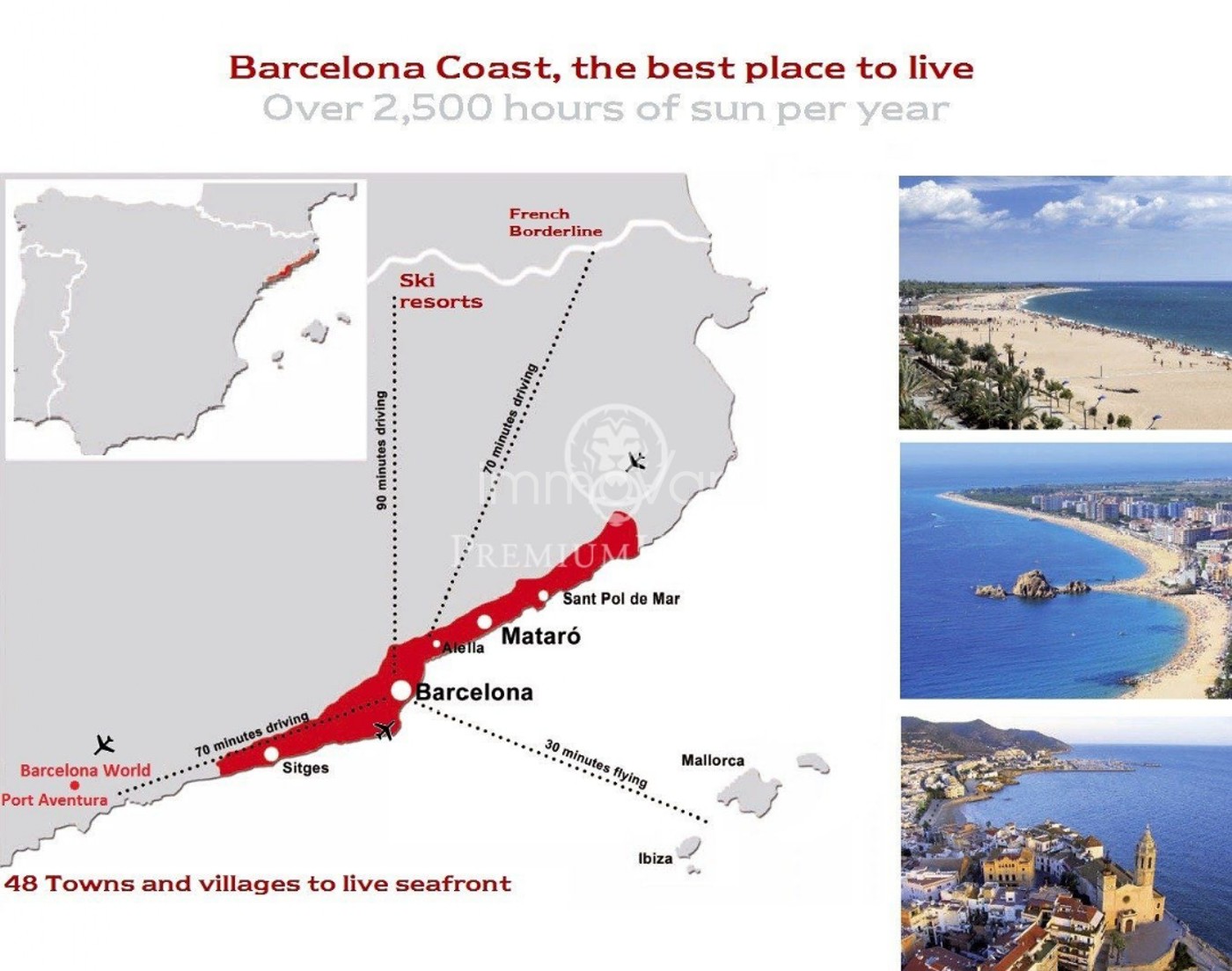In a privileged enclave, close to the best beaches on the coast of Barcelona, is this majestic property that enjoys privacy and panoramic views of the Mediterranean Sea.. . It is distributed in several buildings, an 18th-century farmhouse currently used as a guard house, a listed main house of more than 900m2, and an annexe of 250m2 with an indoor and outdoor swimming pool. All are surrounded by hectares of land divided into areas of woodland, orchards, fruit trees.... . The property has well water for irrigation.. The main house was renovated in 2005. It has spacious rooms with high ceilings and large windows that provide a lot of light.. The entrance hall leads us to a large double living room with a fireplace, a spacious dining room, and the kitchen with an office area and indoor barbecue. There is also a separate entrance to the laundry and ironing area and a bedroom on the ground floor with a living room and in-suite bathroom.. . Through a beautiful hall, we have access to a large multipurpose room with a bar ideal for organizing celebrations with family and friends.. A beautiful wooden staircase leads us to the first floor where we are surprised by the sea views offered by the master suite, with a living room with fireplace, dressing room, and bathroom. There are two further bedrooms with en-suite bathrooms which also enjoy beautiful sea views.. . The upper floor is a cozy living room with a terrace and access to the roof terrace from where the sea and mountain views are spectacular.. The adjoining building has been designed to be enjoyed especially in summer. It is a large open-plan space with a kitchen, dining room, changing rooms, sauna, wine cellar, and indoor and outdoor swimming pool. There is also an independent room lined with fine wood, ideal as a library or music room.. The property is accessed via two entrances which converge in a garage with space for ten cars.. . Ready to move in! Parquet and marble floors, wooden windows with double glazing, air conditioning, and heating, built-in wardrobes, lacquered doors, hardwoods, marble in the bathrooms.... . To all this, we must add a country house dating from 1717 that needs renovation and is currently an independent dwelling with a living room, kitchen, bathroom, and four bedrooms. It also has a swimming pool. . . It is located five minutes by car from the Barcelona motorway and very close to the Llavaneras Golf Course, Nautical Club el Balís, Equestrian Club, restaurant,s and all the services. .
En un enclave privilegiado, cerca de las mejores playas de la costa de Barcelona, se encuentra esta majestuosa propiedad que goza de privacidad y panorámicas vistas al mar mediterráneo.. . Se distribuye en varias construcciones, masía del s XVIII actualmente utilizada como casa de los guardas, casa principal catalogada de más de 900m2 y construcción anexa de 250m2 con piscina interior y exterior. Todo ello rodeado por 6,8 hectáreas de terreno dividido en zonas de bosque, huertos, árboles frutales.... La finca dispone de agua de pozo para riego.. . La casa principal se reformó en 2005. Destacan sus amplias estancias con techos altos y grandes ventanales que proporcionan mucha luminosidad.. El recibidor nos lleva a un gran salón doble con chimenea, un amplio comedor y la cocina que tiene zona de office y barbacoa interior. Además, con entrada independiente accedemos a la zona de lavandería y plancha y una habitación en planta con salón y baño en suite.. . A través de un precioso distribuidor accedemos a una gran sala polivalente con bar ideal para organizar celebraciones familiares y con amigos.. Una bonita escalera de madera nos lleva a la primera planta donde sorprenden las vistas al mar que nos ofrece la suite principal, con salón con chimenea, vestidor y baño. Hay otras dos habitaciones con baños en suite que también gozan de bonitas vistas al mar.. . La planta superior es una acogedora sala con terraza y acceso al terrado desde donde las vistas al mar y la montaña son espectaculares.. La construcción anexa se ha pensado para disfrutar sobre todo en verano. Se trata de un amplio espacio diáfano donde se ha dispuesto una cocina, comedor, vestuarios, sauna, bodega y piscina interior y exterior. También hay una estancia independiente forrada de maderas nobles ideal como biblioteca o sala de música.. . Se accede a la propiedad por dos entradas que convergen en un garaje con cabida para diez coches.. ¡Lista para entrar a vivir! suelos de parquet y mármol, ventanas de madera con doble cristal, aire acondicionado y calefacción, armarios empotrados, puertas lacadas, maderas nobles, mármol en los baños.... A todo ello hay que añadir una masía que data de 1717 que precisa reforma y que actualmente es una vivienda independiente con salón, cocina, baño y cuatro dormitorios. También tiene piscina. . . Se encuentra a cinco minutos en coche de la autopista de Barcelona y muy cerca del Campo de Golf de Llavaneras, Club Náutico el Balís, Club de Hípica, restaurantes y todos los servicios. . .
Majestueuse propriété jouissant d´une totale intimité avec vues panoramiques sur la Méditerranée au sein d´un environnement privilégié et située à proximité des plus belles plages de la côte de Barcelone.. . Elle comprend plusieurs constructions dont un mas du 18ème siècle utilisé actuellement comme maison de gardiens, une maison principale classée de plus de 900m2 et une construction annexe de 250m2 avec piscine intérieure et extérieure. Le tout est entourée d´un terrain de 6,8 hectares comprenant des espaces arborés, vergers, arbres fruitiers.... . Dispose d´un puits pour l´arrosage.. La demeure principale a été rénovée en 2005. Elle possède de spacieux volumes avec hauts plafonds et grandes baies vitrées apportant une magnifique luminosité.. . L´entrée s´ouvre sur un spacieux salon double avec cheminée, une grande salle à manger, cuisine avec partie office et barbecue intérieur. Une entrée indépendante donne accès à l´espace buanderie-repassage. Comprend également une chambre avec salon et salle de bains privée.. . Un magnifique hall donne accès à une grande salle polyvalente avec bar, idéale pour réceptions en familles ou entre amis.. Un bel escalier en bois conduit au premier étage où se situe la suite parentale jouissant de vues incomparables sur la mer et qui dispose d´un salon avec cheminée, dressing et salle de bains. Nous trouvons également 2 autres suites avec belles vues sur la mer.. . L´étage supérieur dispose d´une charmante pièce avec terrasse et accès au toit-terrasse offrant des vues spectaculaires sur la mer et la montagne.. La construction annexe est idéale en été. Elle comprend un grand espace lumineux avec cuisine, salle à manger, vestiaires, sauna, cave à vin, piscine intérieure et extérieure. Possède également une pièce recouverte de bois noble idéale comme bibliothèque ou salle de musique.. . La propriété est accessible par 2 entrées qui convergent vers le garage d´une capacité de 10 voitures.. Prête à vivre! Sols parquet et marbre, fenêtres en bois double vitrage, climatisation et chauffage, armoires encastrées, portes laquées, bois nobles, marbre dans les salles de bains.. À tout cela il faut ajouter un mas datant de 1717. Cette construction indépendante qui aurait besoin de rénovations comprend un salon, cuisine, salle de bains, 4 chambres et dispose également d´une piscine.. . À 5 minutes en voiture de l´autoroute de Barcelone, très proche du terrain de golf de Llavaneres, du Club Nautique el Balís, club d´équitation, restaurants et toutes les commodités.. .
In einer privilegierten Enklave, in der Nähe der besten Strände der Küste Barcelonas, befindet sich dieses majestätische Anwesen mit Privatsphäre und Panoramablick auf das Mittelmeer.. . Es besteht aus mehreren Gebäuden, einem Bauernhaus aus dem 18. Jahrhundert, das derzeit als Wachhaus genutzt wird, einem katalogisierten Haupthaus von mehr als 900 m2 und einem Nebengebäude von 250 m2 mit Innen- und Außenpool. All dies umgeben von 6,8 Hektar Land, das in Waldgebiete, Obstgärten, Obstbäume .... . Der Hof verfügt über Brunnenwasser zur Bewässerung.. Das Haupthaus wurde 2005 renoviert. Seine großzügigen Räume mit hohen Decken und großen Fenstern, die viel Licht spenden, stechen hervor.. Die Halle führt zu einem großen Doppelwohnzimmer mit Kamin, einem geräumigen Esszimmer und der Küche mit einem Bürobereich und einem Innengrill. Darüber hinaus erreichen wir über einen separaten Eingang den Wasch- und Bügelbereich sowie ein Zimmer im Erdgeschoss mit Wohnzimmer und Bad in einer Suite.. . Über einen schönen Händler haben wir Zugang zu einem großen Mehrzweckraum mit Bar, ideal für die Organisation von Feiern mit Familie und Freunden.. Eine schöne Holztreppe führt uns in den ersten Stock, wo der Meerblick von der Mastersuite überrascht, mit einem Wohnzimmer mit Kamin, Ankleidezimmer und Bad. Es gibt zwei weitere Schlafzimmer mit Suiten, Badezimmern, die ebenfalls einen wunderschönen Meerblick genießen.. . Die obere Etage ist ein gemütliches Zimmer mit Terrasse und Zugang zur Terrasse, von der aus der Blick auf das Meer und die Berge spektakulär ist.. Der angrenzende Bau soll vor allem im Sommer genossen werden. Es ist ein großer offener Raum, in dem eine Küche, ein Esszimmer, Umkleideräume, eine Sauna, ein Weinkeller und ein Innen- und Außenpool angeordnet sind. Es gibt auch einen unabhängigen Raum, der mit edlen Hölzern ausgekleidet ist, ideal als Bibliothek oder Musikzimmer.. . Der Zugang zum Anwesen erfolgt über zwei Eingänge, die auf eine Garage mit Platz für zehn Autos münden.. Bereit zum Einzug! Böden Parkett- und Marmorböden, Holzfenster mit Doppelverglasung, Klimaanlage und Heizung, Kleiderschränke, lackierte Türen, Hartholz, Marmorbäder .... . Zu all dem müssen wir ein Bauernhaus aus dem Jahr 1717 hinzufügen, das reformiert werden muss und derzeit ein unabhängiges Haus mit Wohnzimmer, Küche, Bad und vier Schlafzimmern ist. Es hat auch einen Swimmingpool.. . Es liegt fünf Autominuten von der Autobahn Barcelona entfernt und ganz in der Nähe des Golfplatzes Llavaneras, des Balís Yacht Club, des Equestrian Club, Restaurants und aller Dienstleistungen..
Этот величественный особняк с панорамным видом на Средиземное море находится в привилегированном районе, рядом с лучшими пляжами на побережье Барселоны. Он состоит из нескольких зданий, особняк XVIII века, который в настоящее время используется как дом для охраны, главный дом площадью более 900 м2 и гостевой дом площадью 250 м2 с крытым и открытым бассейном. Все это в окружении 6,8 га земли, разделенной на зоны леса, сада, фруктовых деревьев. . . Главный дом был отремонтирован в 2005 году. В доме просторные комнаты с высокими потолками и большими окнами, через которые дом наполняется светом. Прихожая ведет нас в большую двойную гостиную с камином, просторную столовую, кухню с офисной зоной и крытое барбекю. Кроме того, вход в прачечную и гладильную, а также в комнату – сюит (спальня плюс ванная) с гостиной и ванной комнатой. Через красивый холл мы попадаем в большую комнату с баром, идеально подходящую для организации семейных торжеств и встреч с друзьями. . . Красивая деревянная лестница ведет на второй этаж, где открывается удивительный вид на море, из главной спальни с гостиной с камином, гардеробной и ванной комнатой. Есть еще две спальни с ванными комнатами, из которых также открывается прекрасный вид на море. На верхнем этаже находится уютная гостиная с террасой и выходом на террасу на крыше, откуда открывается захватывающий вид на море и горы. . . К дому ведут два входа, которые сходятся в гараже на десять автомобилей. Дом готов к проживанию! Паркетные и мраморные полы, деревянные окна с двойным остеклением, кондиционер и отопление, встроенные шкафы, лакированные двери, твердые породы дерева, мрамор в ванных комнатах. Ко всему этому следует добавить фермерский дом 1717 года, который нуждается в ремонте и в настоящее время представляет собой самостоятельный дом с гостиной, кухней, ванной комнатой и четырьмя спальнями. В доме также есть плавательный бассейн. . . Недвижимость расположена в пяти минутах езды на машине по автомагистрали от Барселоны и очень близко к полю для гольфа Llavaneras, морскому клубу Náutico el Balís, конному клубу, ресторанам..
... plus >>
