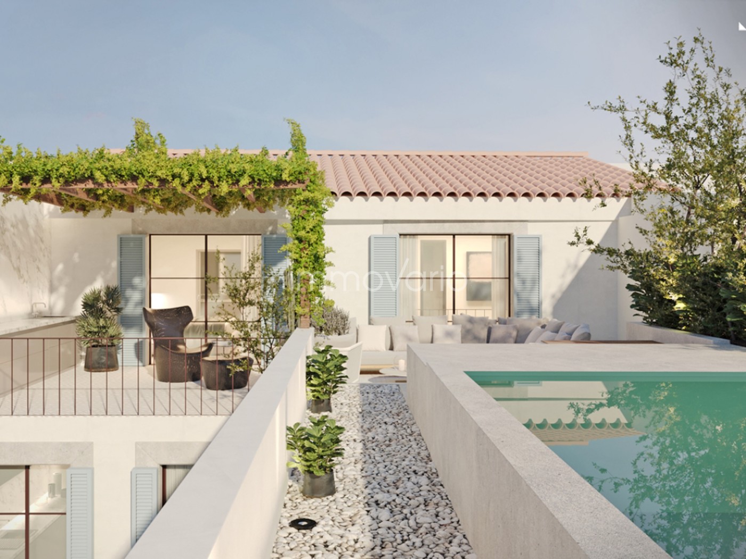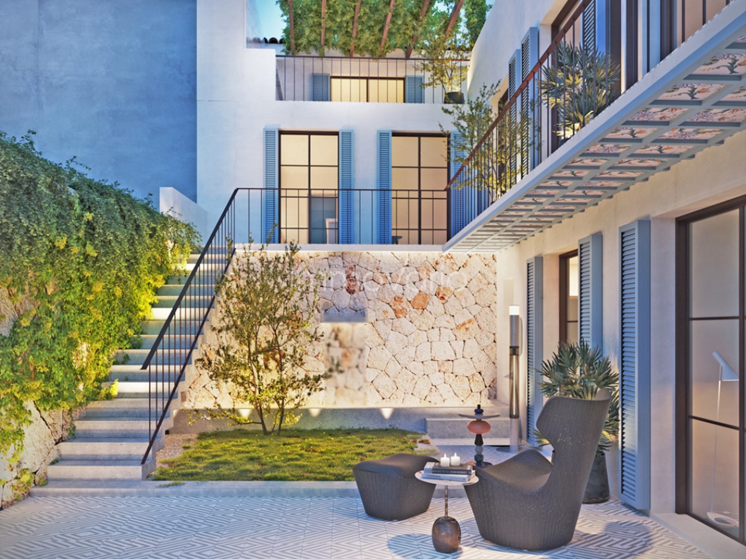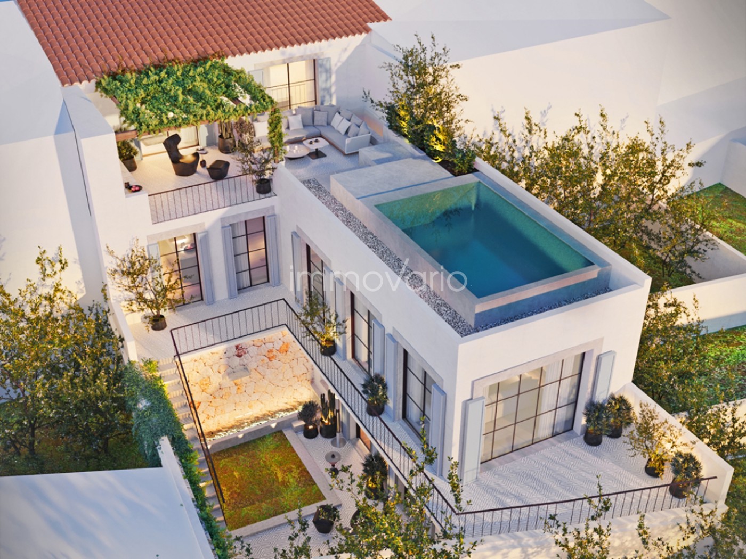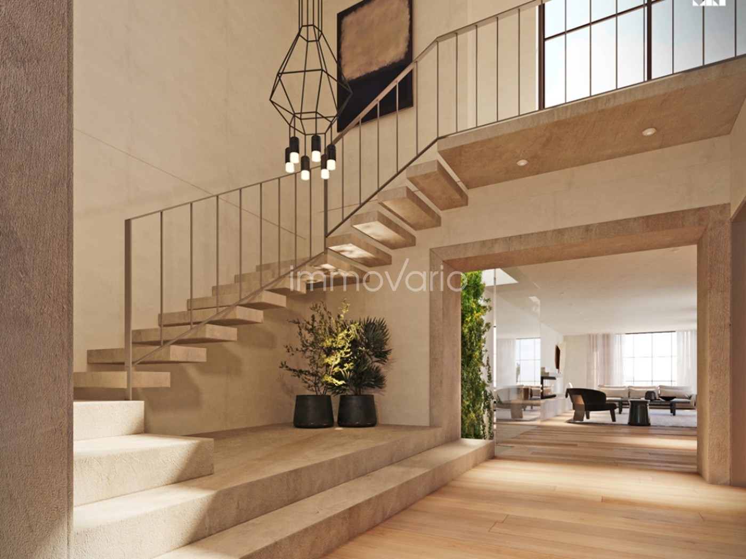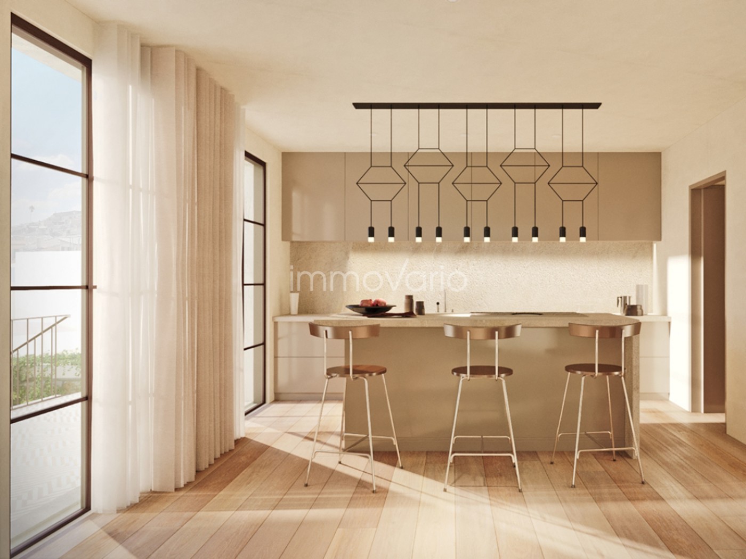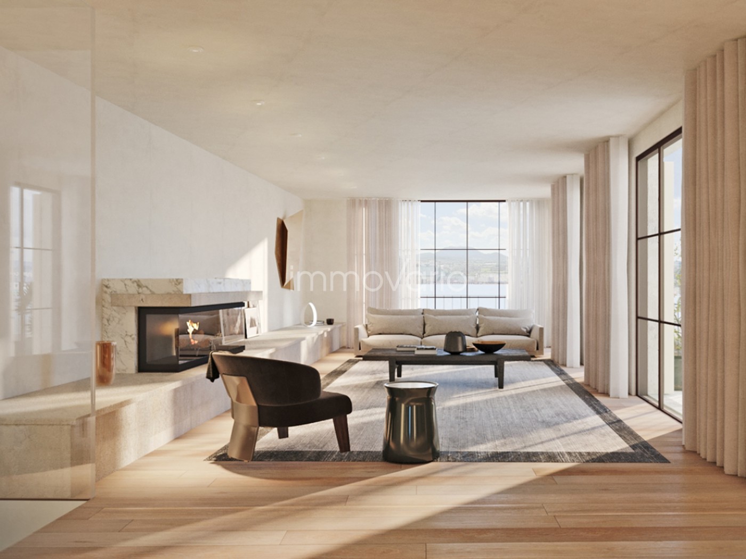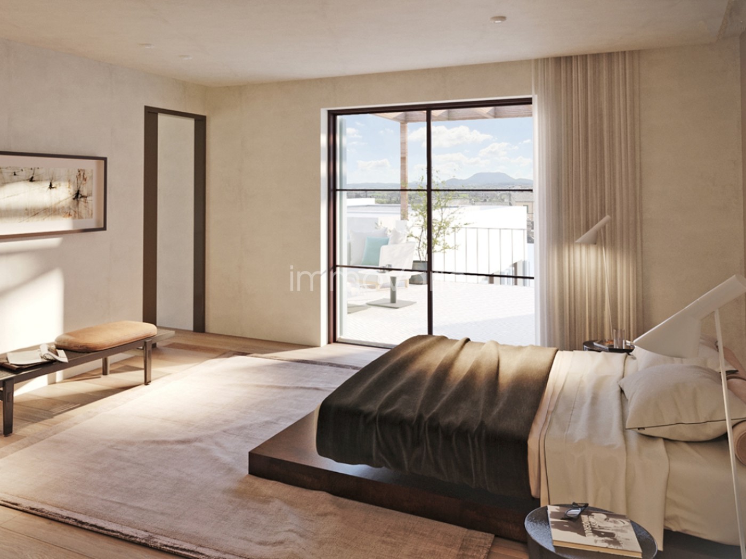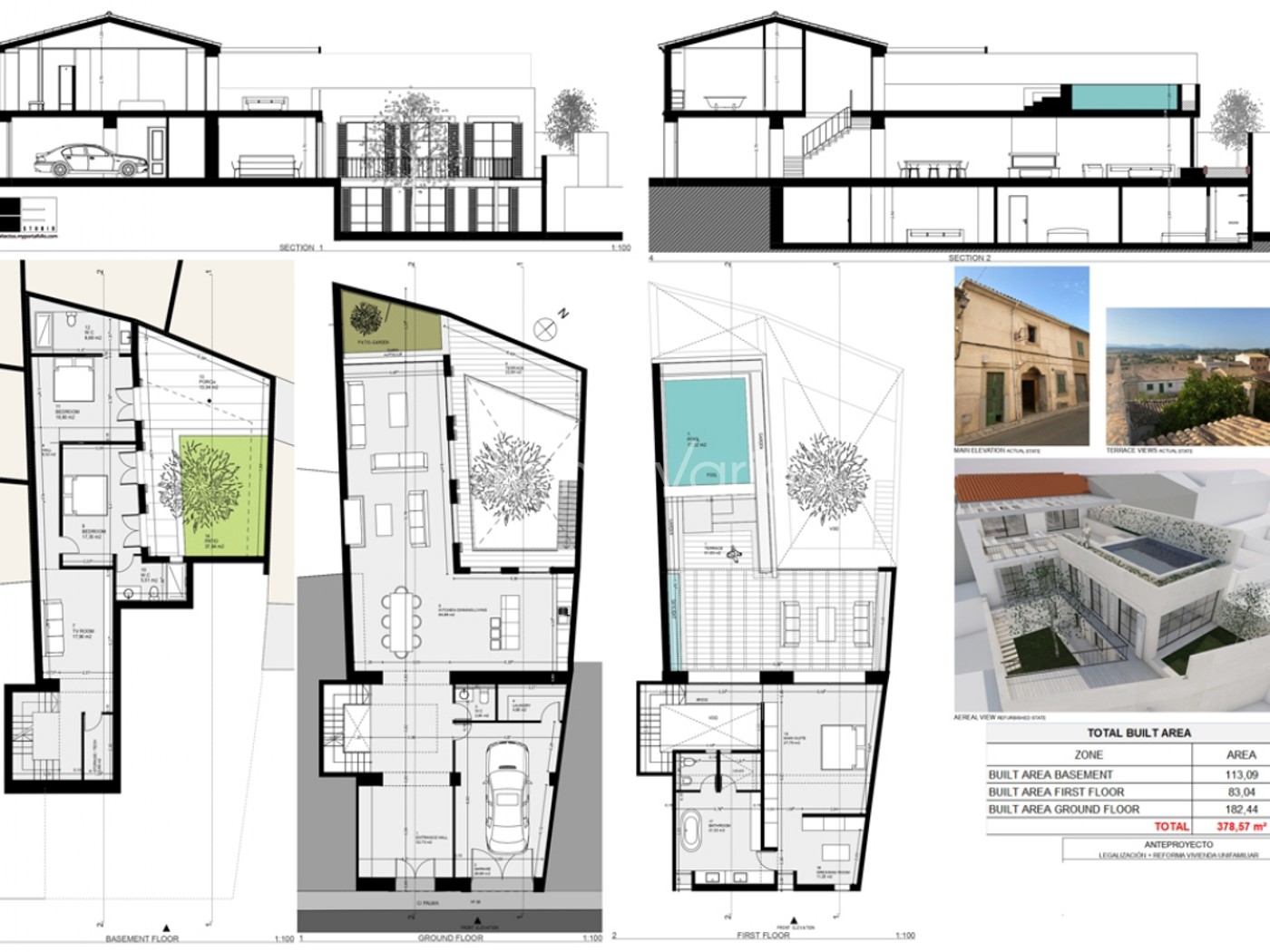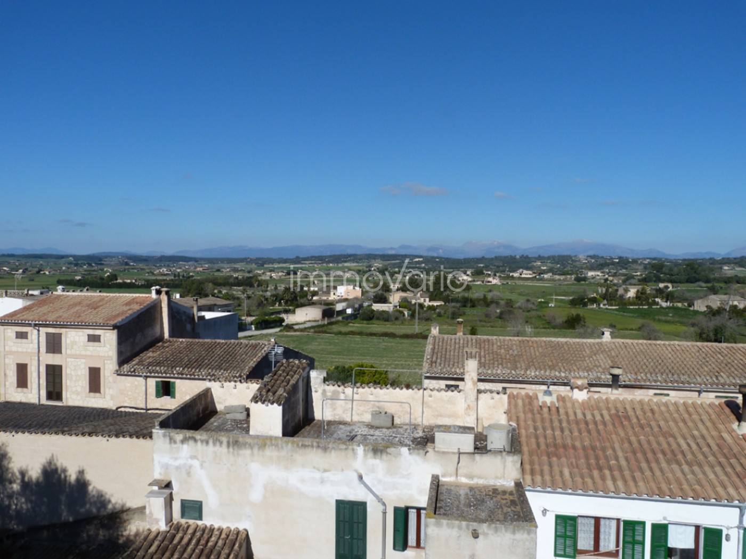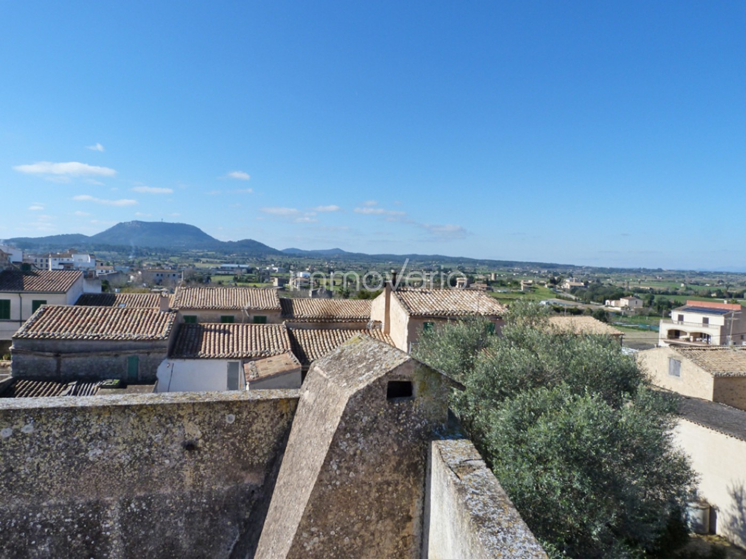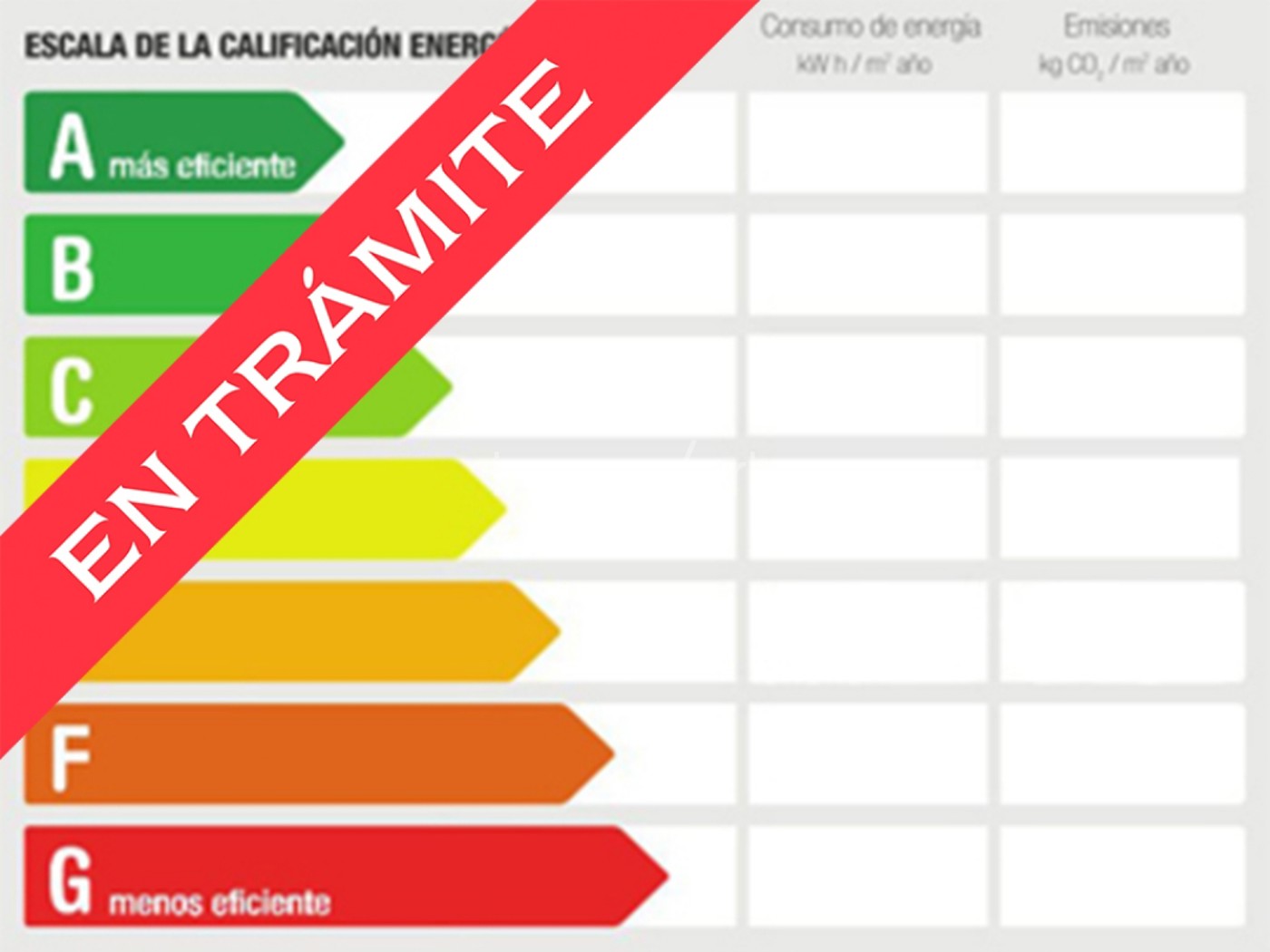This property with a great project is located in the beautiful village of Montuiri and enjoys a central location, not far from the restaurants and shops.
The historic house will be renovated with care and attention to details to maintain certain features and upgrade it with modern comfort. It will be distributed on three floors and offer a total constructed area of 378 m2. On the ground floor one will find a nice entrance hall, a large and bright living- and dining area with an open kitchen as well as a garage for convenient parking. The living room and kitchen will offer a beautiful view to the patio with its nicely grown tree, giving some shade. The basement will be flooded by natural light thanks to its’ large windows, and it will consist of two bedrooms with en suite bathrooms as well as a TV room to relax.
On the first floor will be the master suite with 83 m2, offering a large bedroom with en suite bathroom, a dressing room and the access to the generous terrace with its ‘pool of 17m2, with open views to the village and the green surroundings.
Features will include heat pump for hot water and heating with radiators, fireplace, built in kitchen, Air-condition, high quality wooden floors and marble.
As soon as a buyer has been found, the construction can begin within three months.
Esta propiedad con un gran proyecto está situada en el hermoso pueblo de Montuiri y goza de una ubicación céntrica, no muy lejos de los restaurantes y tiendas.
La casa histórica será renovada con cuidado y atención a los detalles con el fin de mantener ciertas características y actualizarla con el confort moderno. Se distribuirá en tres plantas y ofrecerá una superficie total construida de 378 m2. En la planta baja se encuentra un bonito hall de entrada, un amplio y luminoso salón-comedor con una cocina abierta, así como un garaje para aparcar cómodamente. El salón y la cocina ofrecen una hermosa vista al patio con su árbol bien crecido, dando un poco de sombra. El sótano estará inundado de luz natural gracias a sus grandes ventanales, y constará de dos dormitorios con baño en suite, así como una sala de televisión para relajarse.
En la primera planta estará la suite principal con 83 m2, que ofrece un amplio dormitorio con baño en suite, un vestidor y el acceso a la generosa terraza con su piscina de 17m2, con vistas abiertas al pueblo y los alrededores verdes.
Las características incluirán: bomba de calor para agua caliente y calefacción con radiadores, chimenea, cocina integrada, aire acondicionado, suelos de madera de alta calidad y mármol.
En cuanto se tenga un comprador, la construcción puede empezar en tres meses
Diese Immobilie mit großartigem Projekt befindet sich in dem schönen Dorf Montuiri und genießt eine zentrale Lage, nicht weit von den Restaurants und Geschäften entfernt.
Das historische Haus wird mit Sorgfalt und Liebe zum Detail renoviert, um bestimmte Merkmale zu erhalten und es mit modernem Komfort aufzuwerten. Es wird sich auf drei Etagen verteilen und eine bebaute Gesamtfläche von 378 m2 haben. Im Erdgeschoss wird man eine schöne Eingangshalle, einen großen und hellen Wohn- und Essbereich mit offener Küche sowie eine Garage zum bequemen Parken finden. Vom Wohnzimmer und der Küche aus hat man einen schönen Blick auf den Patio mit seinem üppig gewachsenen Baum, der etwas Schatten spendet. Das Souterrain wird dank seiner großen Fenster von natürlichem Licht durchflutet werden und aus zwei Schlafzimmern mit eigenem Bad sowie einem Fernsehraum zum Entspannen bestehen.
Auf der ersten Etage wird sich die Master-Suite von 83 m2 befinden, die ein großes Schlafzimmer mit eigenem Bad, ein Ankleidezimmer und den Zugang zur großzügigen Terrasse mit dem 17 m2 großen Pool bietet, mit ungestörtem Blick auf das Dorf und die von Natur umgebene Landschaft.
Zur Ausstattung gehören: Wärmepumpe für Warmwasser und Heizung mit Radiatoren, Kamin, Einbauküche, Klimaanlage, hochwertige Holzböden und Marmor.
Sobald es einen Käufer gibt, kann innerhalb von drei Monaten mit dem Bau begonnen werden.
... plus >>
