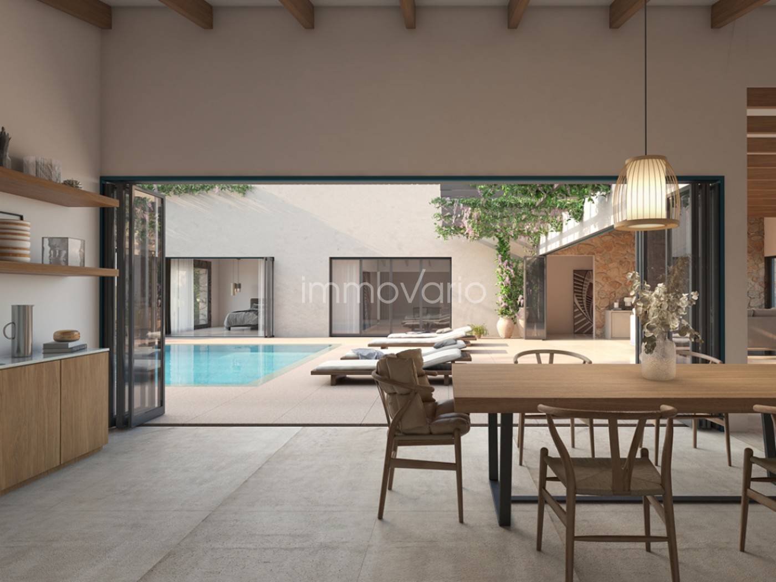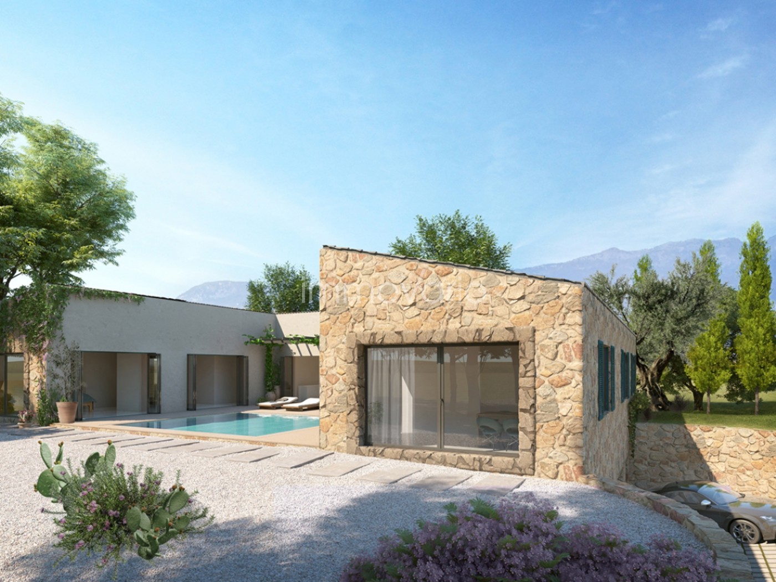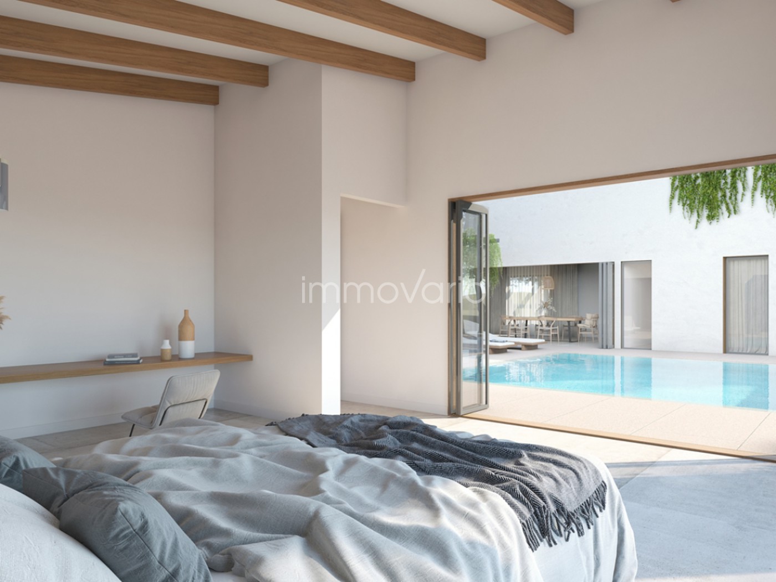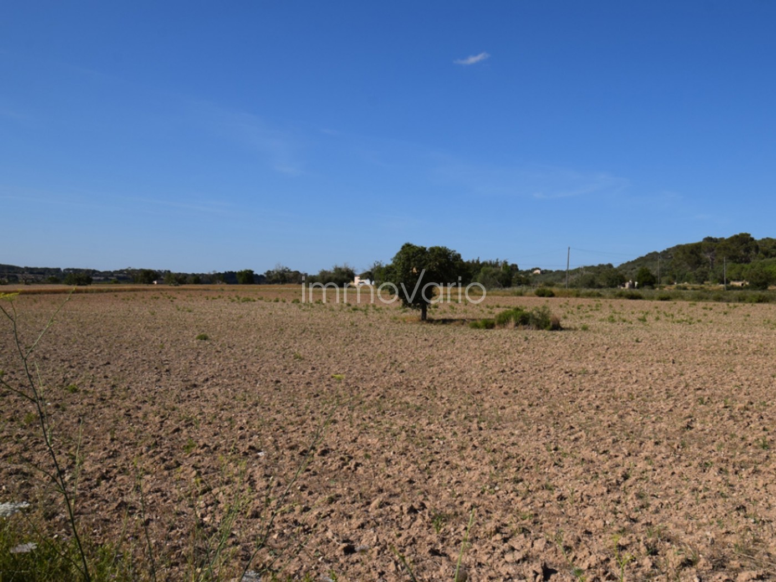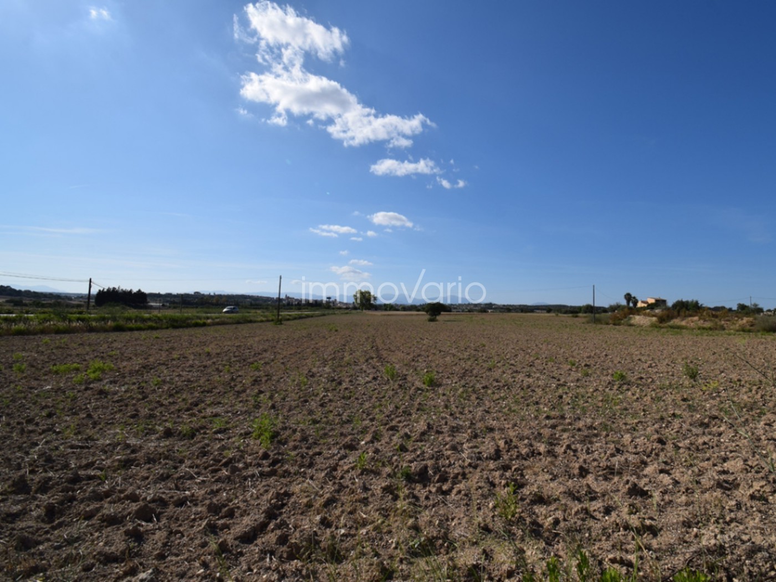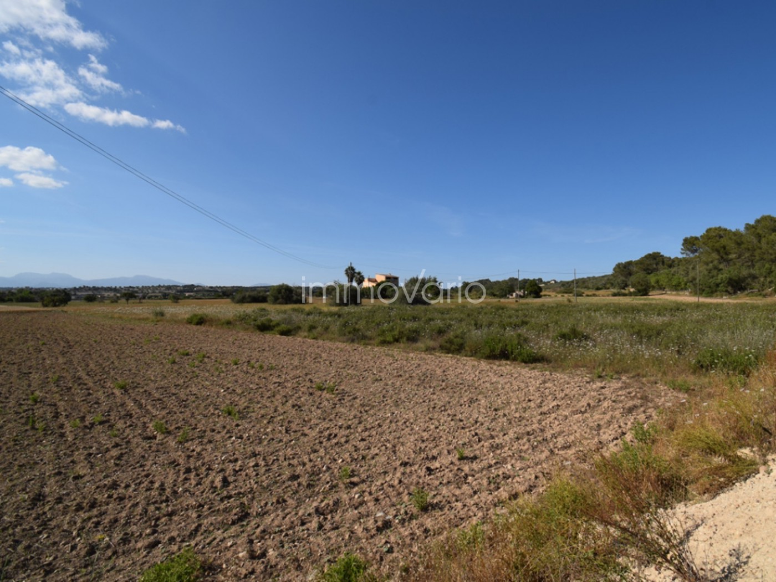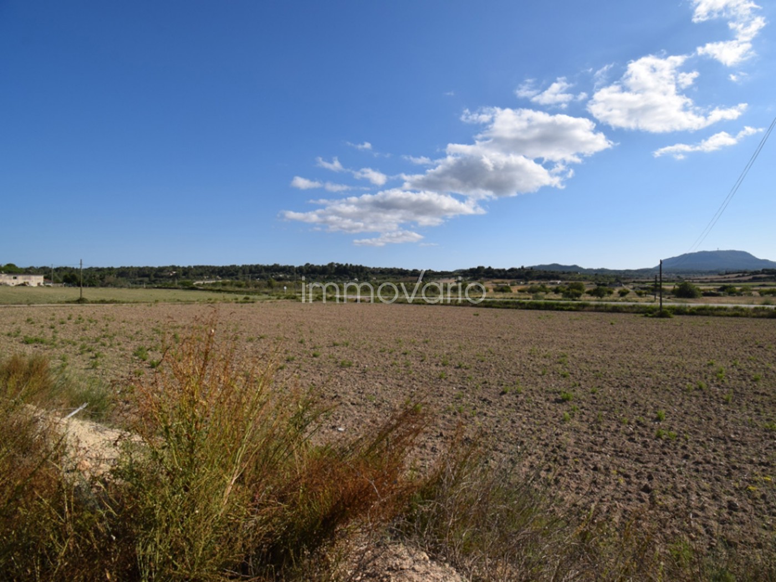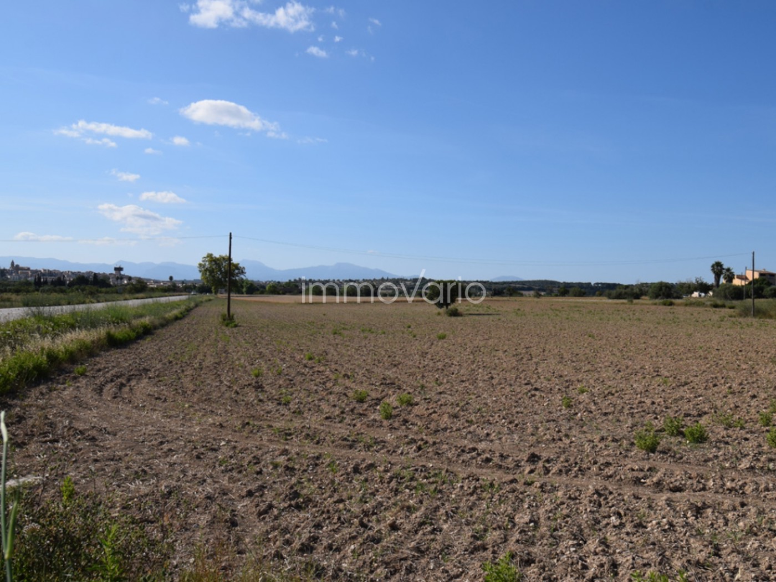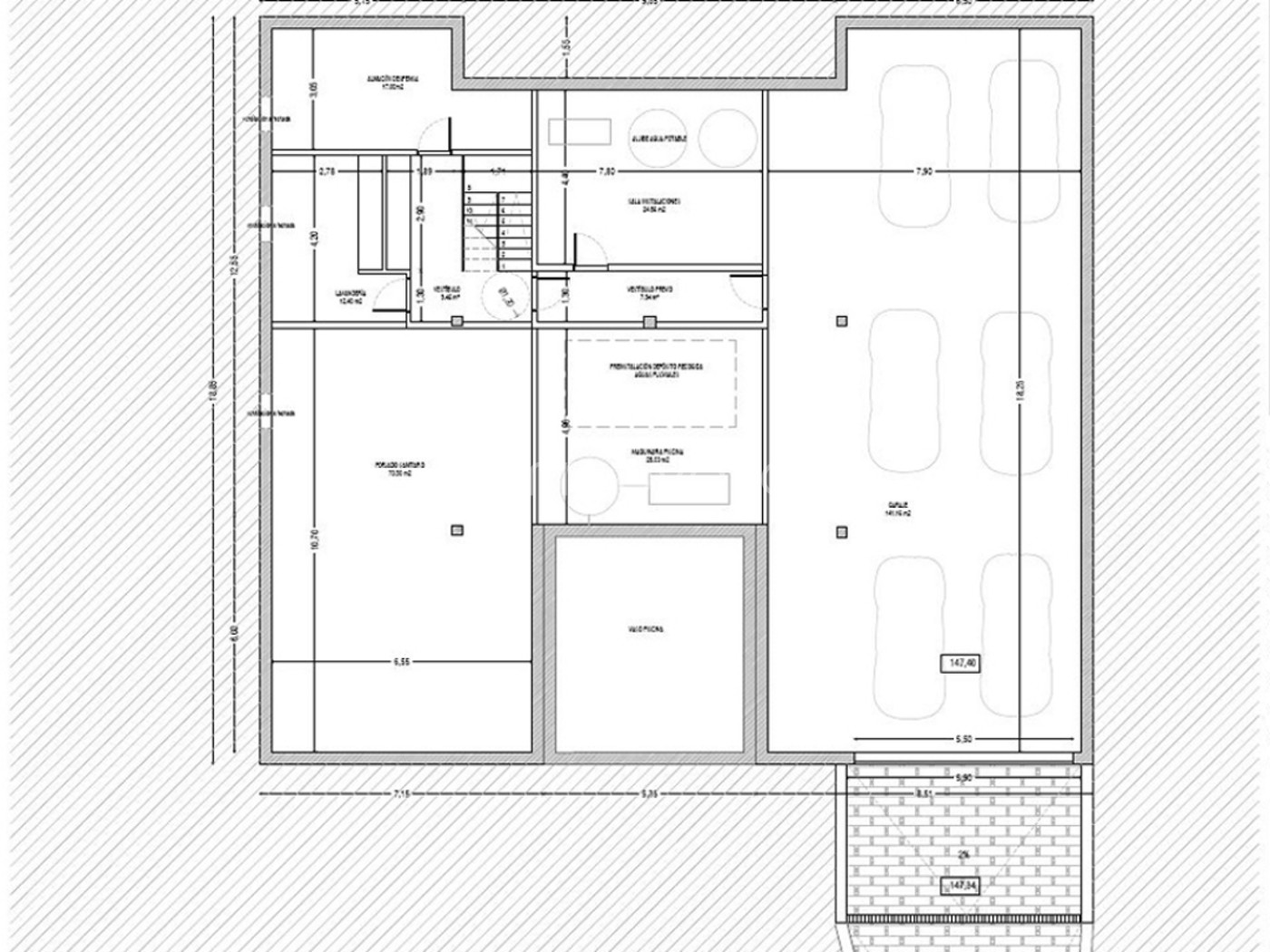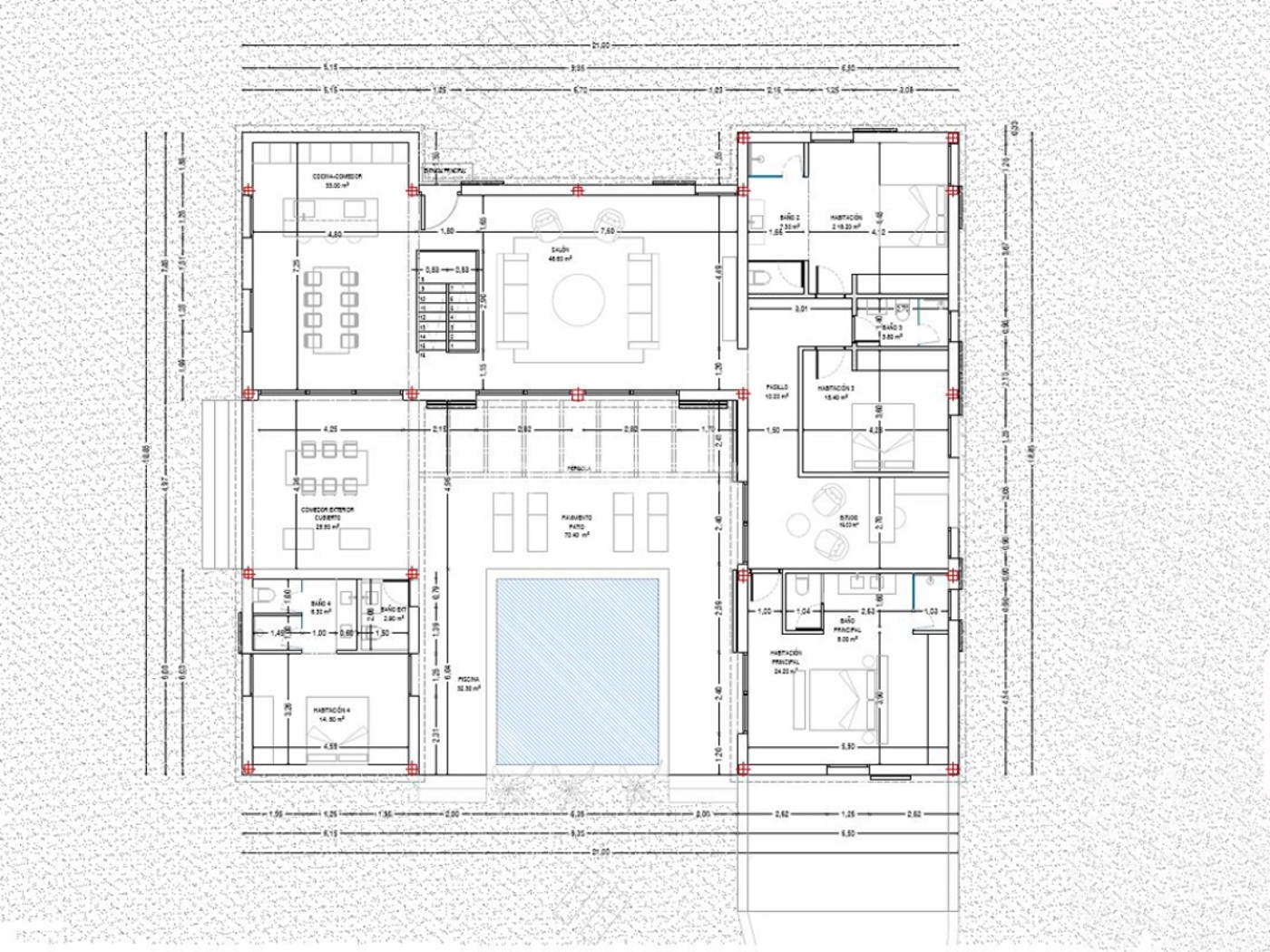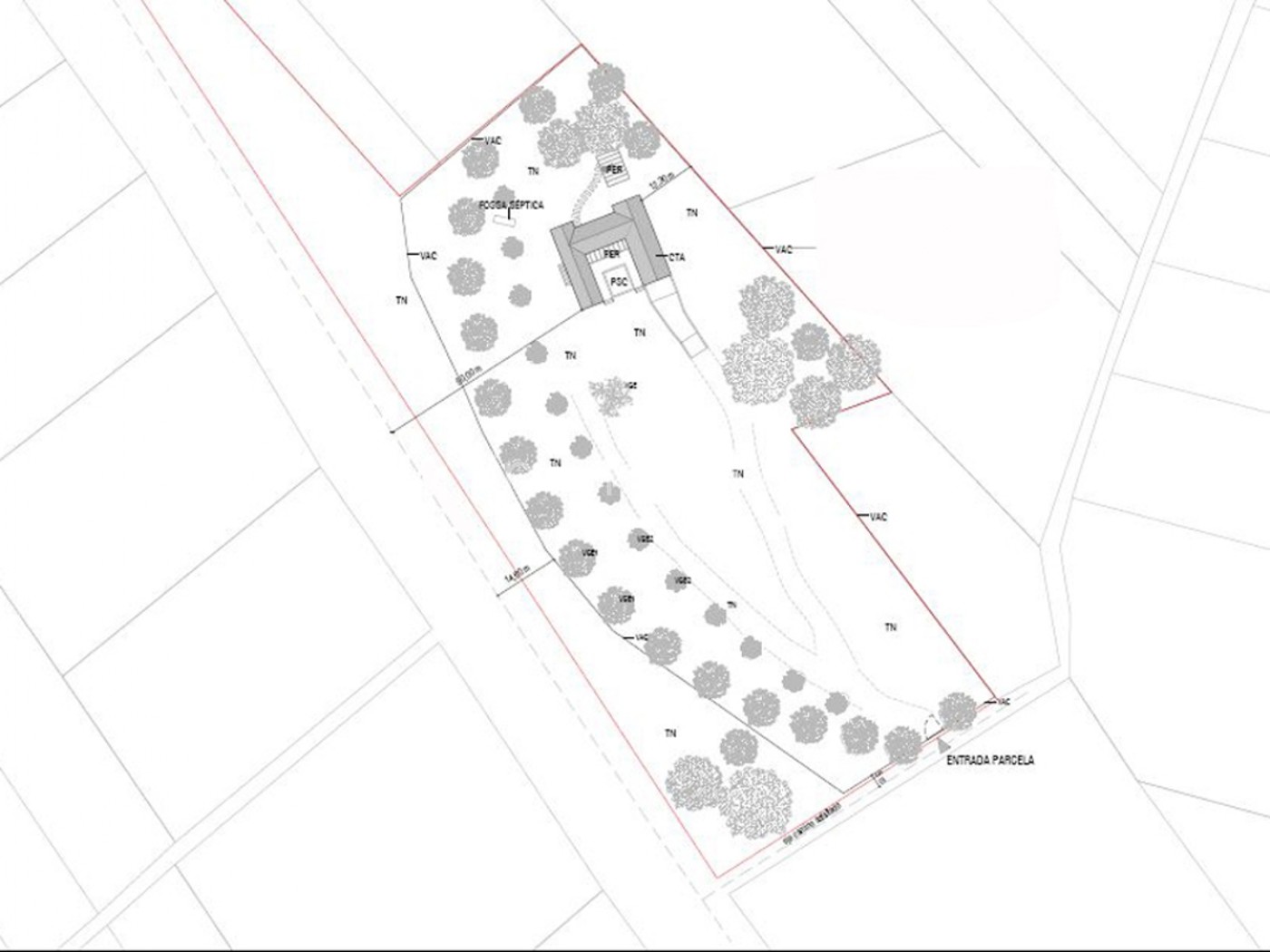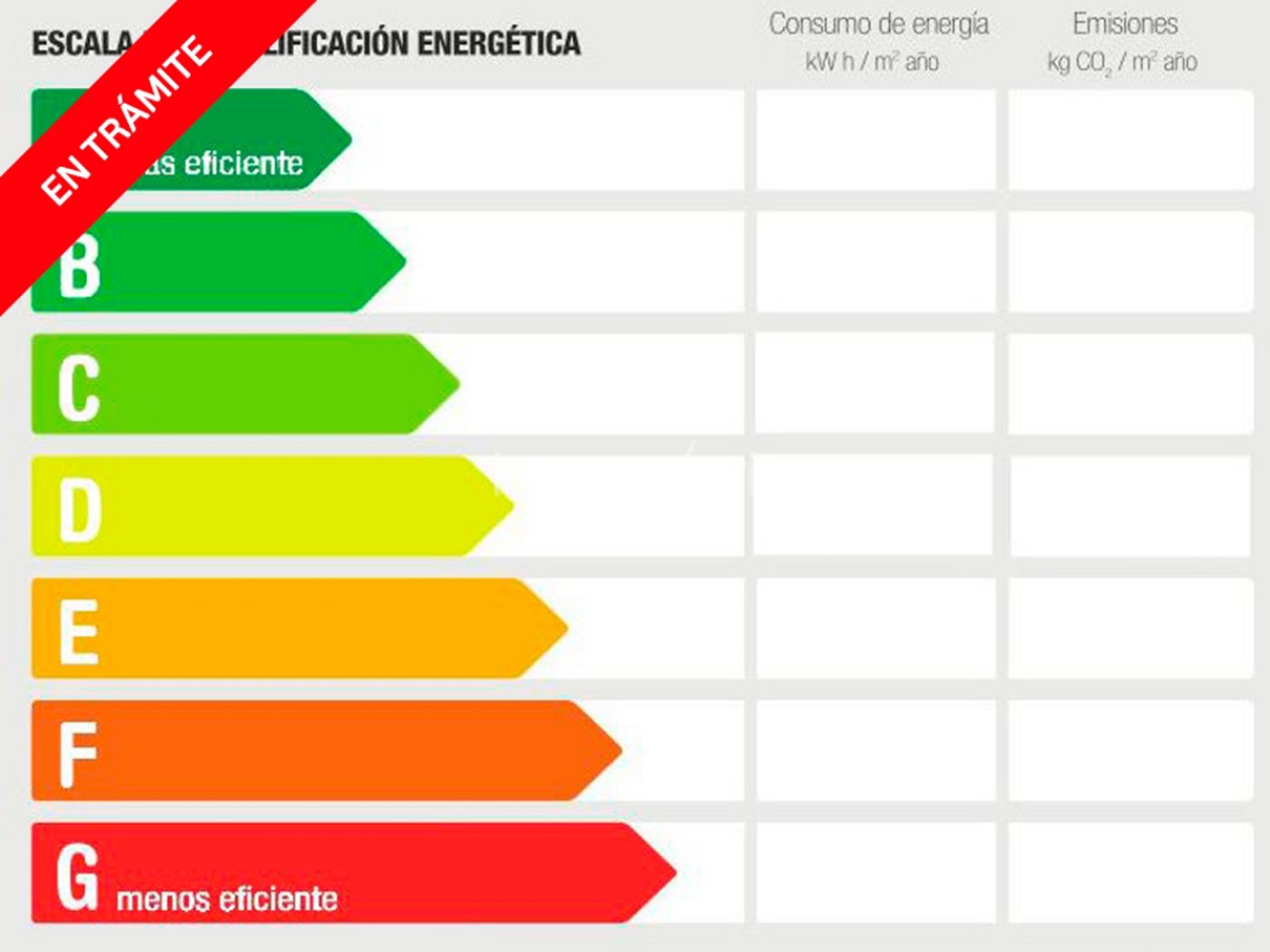This building plot with far-reaching views of the village of Montuiri and the rural surroundings is located approx. km from Montuiri. A U-shaped, south-facing, single-storey house with a basement and pool is being built on this plot.
The plans include four bedrooms and bathrooms, with one of the bedrooms having an en suite bathroom in a separate guest area. The house will have approx. 250 m2 of living space on the ground floor and a 350 m2 basement with underground parking for up to six cars, space for a gym and cinema room, machine rooms and more.
The selected building materials and fittings are of the highest quality, in keeping with the design of the house.
There are two neighbours nearby, each about 100 metres away. The driveway is asphalted and the view is open. The house is expected to be completed in early/mid 2025.
El terreno edificable con vistas panorámicas al pueblo de Montuiri y al entorno rural se encuentra a aprox. 1,5 km de Montuiri. Aquí se está construyendo una casa de una sola planta en forma U, orientada al sur, con sótano y piscina.
Está planeado construir cuatro dormitorios y baños, uno de ellos con baño en suite en una zona separada para invitados. La casa tendrá unos 250 m2 de superficie habitable en la planta baja y un sótano de 350 m2 con aparcamiento subterráneo para hasta seis coches, espacio para un gimnasio y una sala de cine, salas de máquinas y mucho más.
Los materiales de construcción y las instalaciones seleccionados son de la más alta calidad, en consonancia con el diseño de la casa.
Hay dos vecinos cerca, cada uno a unos 100 metros. El camino de entrada está asfaltado y las vistas son despejadas. Se espera que la casa esté terminada a principios/mediados de 2025.
Das Baugrundstück mit Weitblick auf das Dorf von Montuiri und die ländliche Umgebung befindet sich ca. 1,5 km von Montuiri entfernt. Hier entsteht ein U-förmiges, komplett unterkellertes und nach Süden ausgerichtetes, ebenerdiges Haus mit Pool.
Geplant sind vier Schlafzimmer und Bäder, wobei eines der Schlafzimmer mit Bad en suite in einem separaten Gästebereich liegen wird. Das Haus wird ca. 250 m2 Wohnfläche im Erdgeschoss haben und einen 350 m2 Keller mit Tiefgarage für bis zu sechs Autos, Platz für ein Fitnessstudio und Kinoraum, Maschinenräume und mehr.
Die ausgewählten Baumaterialien und Ausstattung sind - passend zum Design des Hauses - hochwertig.
In der Nähe gibt es zwei Nachbarn, die jeweils ca. 100 Metern entfernt sind. Die Zufahrt ist asphaltiert und der Blick ist offen. Das Haus wird voraussichtlich Anfang/Mitte 2025 fertiggestellt sein.
... plus >>
