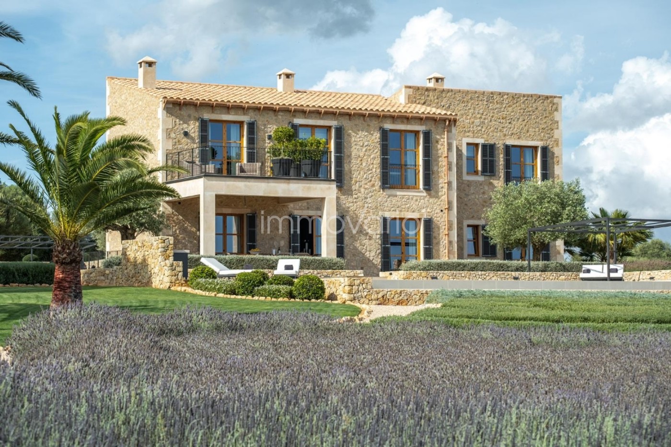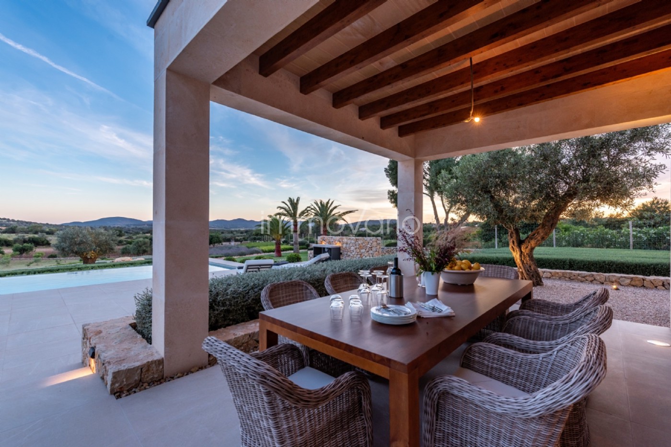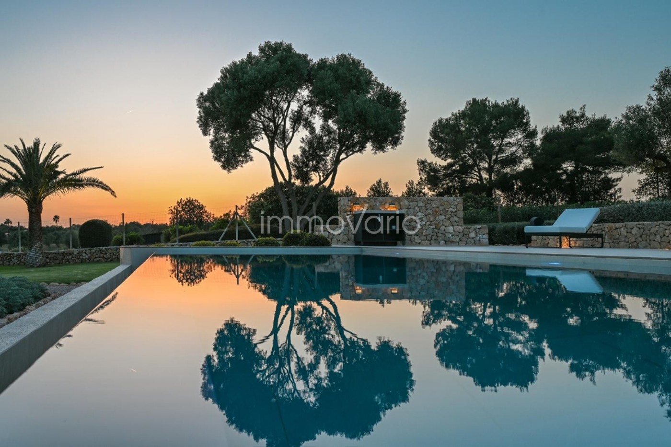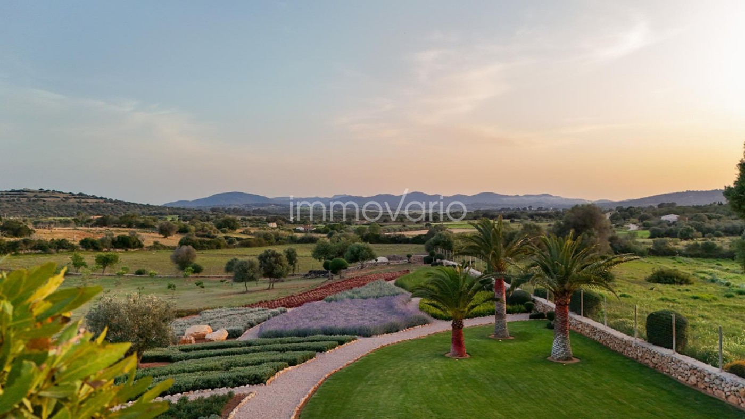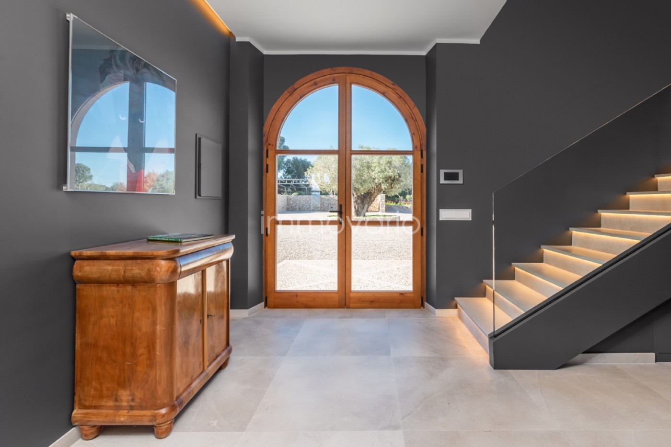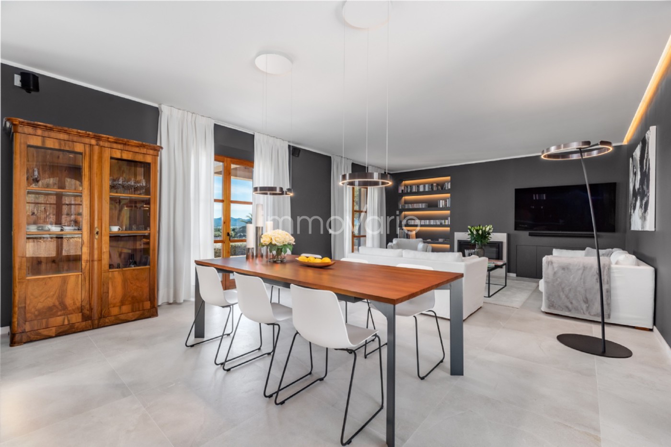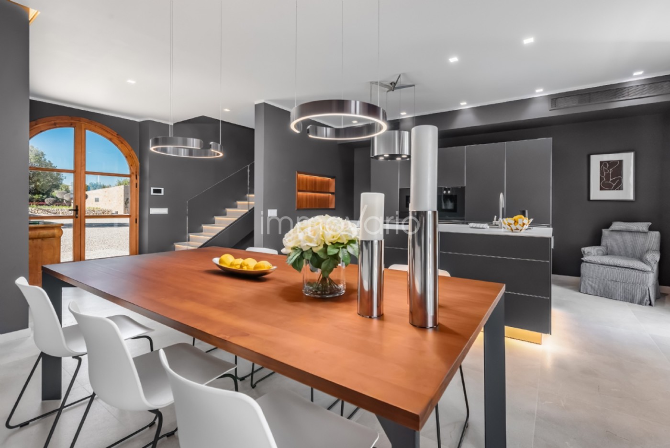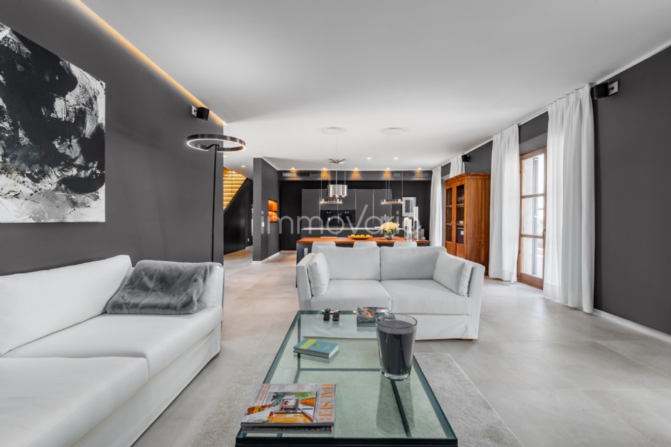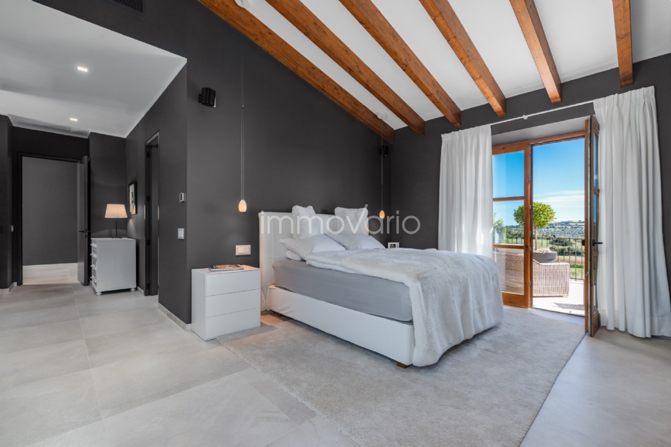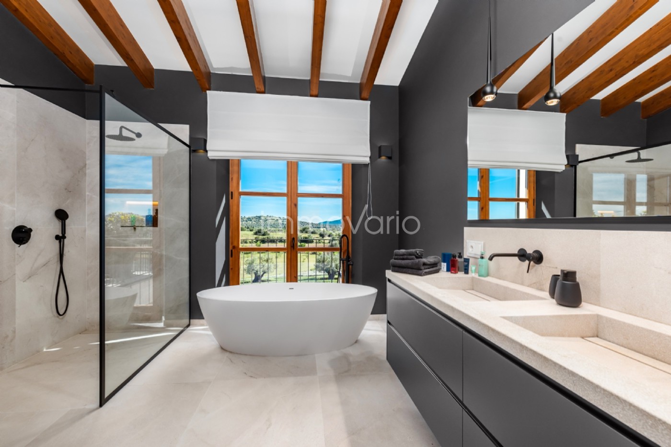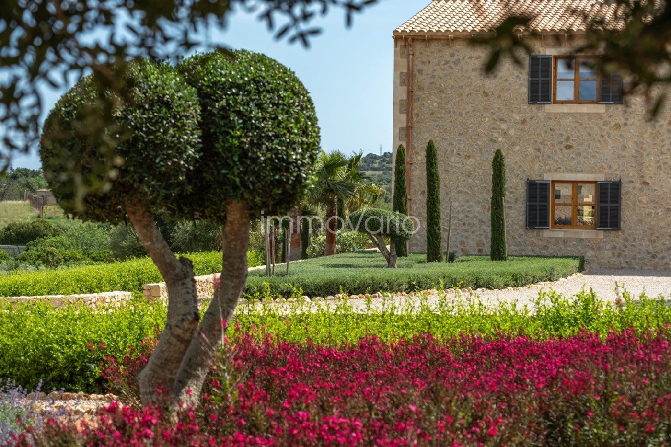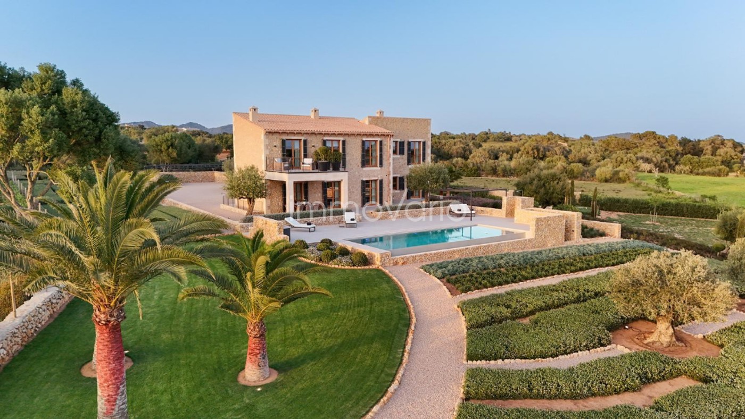The newly built luxury finca, built in 2024, is situated in an absolutely prime location between San Lorenzo and Manacor. The plot of approx. 20,000 m² is surrounded by a breathtaking hilly landscape with views over the mountains as far as Sant Salvador. The sunset amidst this backdrop is particularly impressive and the natural light is almost reminiscent of the African savannah. The property impresses with its exclusive and luxurious materials and combines modern living comfort, energy efficiency and Mediterranean elements. The light-coloured natural stone flooring and the floor-to-ceiling real wood windows emphasise the Mediterranean character. The living space of around 380 m² is spread over two living levels, and there is also a basement wing with a fitness and home cinema area as well as an additional expansion reserve of around 60-70 m². The open entrance area with its high ceiling welcomes all guests with openness and presence. The American kitchen from Bulthaup (b3) with aluminium edge, Gaggenau appliances and various extras leaves nothing to be desired for any amateur chef. There is also a separate laundry room with an installed osmosis system, a separate guest WC and a bedroom with its own en suite bathroom. There are three further bedrooms on the upper floor. Two bedrooms share a spacious bathroom. The master bedroom also has a dressing room, its own terrace with distant sea views and a spacious bathroom with a free-standing bathtub from which you can admire the beautiful landscape. Particularly noteworthy are the metre high ceilings on the upper floor, which make the rooms appear larger and brighter. The ultra-modern finca is equipped with its own home technology. The underfloor heating, all lighting modules and the air conditioning can be controlled remotely via wifi. The romantic fireplace with air circulation function ensures a pleasant indoor climate all year round. Two further advantages are the property's own photovoltaic system for electricity production with feed-in to the public grid and the legal well. The property also has a watertight carport for three cars with a charging station. The plot is enclosed by walls and has a typical Mallorcan tree population of 100 olive trees and 60 citrus trees as well as a breathtaking, designer garden design in which a 60 m² saltwater pool is embedded. A further highlight is the historic casita with an extension reserve of 39 m² and the possibility to bring in your own ideas and design the rooms according to your own individual wishes.
La finca de lujo de nueva construcción, construido en 2024, está situado en una ubicación absolutamente privilegiada entre San Lorenzo y Manacor. La parcela de aprox. m² está rodeada por un impresionante paisaje de colinas con vistas a las montañas hasta Sant Salvador. La puesta de sol en medio de este escenario es particularmente impresionante y la luz natural es casi una reminiscencia de la sabana africana. La propiedad impresiona por sus exclusivos y lujosos materiales y combina el confort de la vida moderna, la eficiencia energética y los elementos mediterráneos. El suelo de piedra natural de color claro y las ventanas de madera auténtica del suelo al techo acentúan el carácter mediterráneo. La superficie habitable, de unos 380 m², se distribuye en dos niveles, a los que hay que añadir un ala en el sótano con gimnasio y sala de cine en casa, así como una reserva de ampliación adicional de unos 60-70 m². La zona de entrada abierta con su techo alto recibe a todos los invitados con franqueza y presencia. La cocina americana de Bulthaup (b3) con borde de aluminio, electrodomésticos Gaggenau y diversos extras no deja nada que desear a ningún cocinero aficionado. También hay un lavadero independiente con un sistema de ósmosis instalado, un aseo de invitados independiente y un dormitorio con su propio cuarto de baño en suite. En la planta superior hay otros tres dormitorios. Dos dormitorios comparten un espacioso cuarto de baño. El dormitorio principal cuenta además con un vestidor, su propia terraza con vistas lejanas al mar y un amplio cuarto de baño con bañera exenta desde el que se puede admirar el hermoso paisaje. Destacan especialmente los techos de 4,90 metros de altura de la planta superior, que hacen que las habitaciones parezcan más amplias y luminosas. La finca ultramoderna está equipada con su propia tecnología doméstica. La calefacción por suelo radiante, todos los módulos de iluminación y el aire acondicionado pueden controlarse a distancia mediante wifi. La romántica chimenea con función de circulación de aire garantiza un agradable clima interior durante todo el año. Otras dos ventajas son la instalación fotovoltaica propia para la producción de electricidad con alimentación a la red pública y el pozo legal. La propiedad también dispone de una cochera estanca para tres coches con estación de carga. La parcela está vallada y cuenta con una arboleda típica mallorquina de 100 olivos y 60 cítricos, así como un impresionante jardín de diseño en el que se encuentra una piscina de agua salada de 60 m². Otro punto a destacar es la histórica casita con una reserva de ampliación de 39 m² y la posibilidad de aportar sus propias ideas y diseñar las habitaciones según sus deseos individuales.
Diese 2024 neu gebaute Luxus Finca schmiegt sich in absolut erstklassiger Lage in die Hügellandschaft zwischen San Lorenzo und Manacor. Das etwa m² große Grundstück blickt weit über die Berge bis Sant Salvador, und vor dieser Kulisse erinnert die Natur bei Sonnenuntergang an die afrikanische Savanne. Die Gartenanlage, die sich einfühlsam an die rauhere Mallorquinische Landschaft anlehnt, ist apart und stilvoll, gleichzeitig nachhaltig und wassersparend konzipiert – weitsichtig in doppelter Bedeutung. Und wir erleben, wie gut Vision und Nachhaltigkeit zusammen passen: Der Strom wird über eine Photovoltaikanlage selbst produziert, die Überproduktion in das öffentliche Stromnetz eingespeist und vergütet. Der eigene Brunnen versorgt das Haus und die durchdachte Gartenanlage.
Can Andrés, wie das Anwesen heißt, lebt von exklusiven, luxuriösen Materialien und verbindet vorausschauenden Wohnkomfort mit Energieeffizienz und mediterranen Elementen. Das Haus selbst hat einen hellen Natursteinboden und bodentiefe Echtholzfenster, die den mediterranen Charakter unterstreichen. Die Wohnfläche mit rund 380 m² verteilt sich auf zwei Wohnebenen, zusätzlich gibt es einen Keller-Trakt mit einem Fitness- und Heimkino-Bereich sowie einer zusätzlichen Ausbaureserve von ca. 60-70m². Der offene Eingangsbereich mit seiner hohen Decke empfängt alle Gäste mit Offenheit und Präsenz. Die amerikanische Küche von Bulthaup (b3) mit Alukante, Gaggenau-Geräten und luxuriösen Extras lässt die Augen jedes Hobbykochs leuchten. Weiterhin finden sich hier die separate Waschküche mit einer installierten Osmose-Anlage, ein separates Gäste-WC, ein Schlafzimmer mit einem eigenen Bad en Suite und eine überdachte Veranda, die sich zur Pool-Terrasse mit 60 m² Salzwasserpool und Richtung Garten öffnet. Insgesamt sind es 100 Oliven- und 60 Zitrusbäume, welche den Garten strukturieren.
Im Obergeschoss gibt es drei weitere Schlafzimmer, von denen sich zwei ein geräumiges Bad teilen. Die Master-Suite integriert eine begehbare Ankleide, eine eigene Terrasse mit Fernblick aufs Meer sowie ein großzügiges Bad mit freistehender Badewanne und Blick in die Weite der Natur. Konsequente Ausrichtung auf den Garten auch hier. Mit 4,90 Metern Deckenhöhe ist das Obergeschoss nicht nur lichtdurchflutet, sondern lässt auch reichlich Raum nach oben für Gedanken, Ideen und Träume.
Die Haustechnik regelt über Wifi sowohl die Fußbodenheizung als auch die Licht- und die Klimaanlage: Fernsteuerung total. Der romantische Kamin mit Umluft-Funktion schafft ein angenehmes Raumklima.
Vor dem Haus parkt man unter einem wasserdichten Carport für drei PKW mit Ladestation. Daneben steht eine historische Casita mit einer Ausbaureserve von 39 m² und der Möglichkeit, selbst Ideen einzubringen und die Räumlichkeiten nach eigenen individuellen Wünschen zu gestalten. Dieser Ausbau ist im Kaufwert enthalten. Eine Immobilie für Fans dessen, was in der Zukunft Maßstäbe setzen wird!
... plus >>
