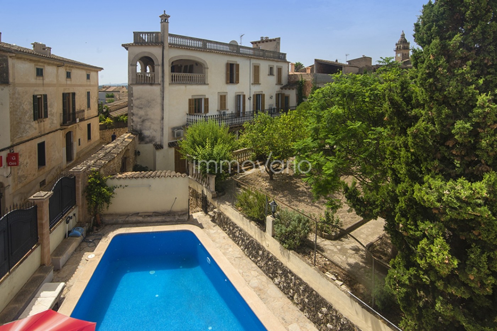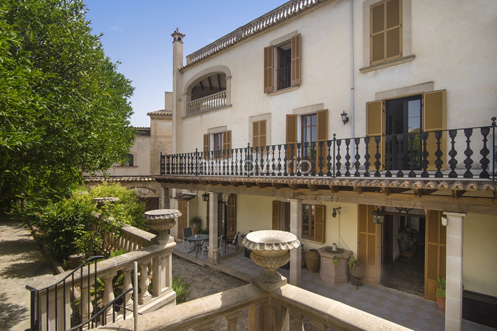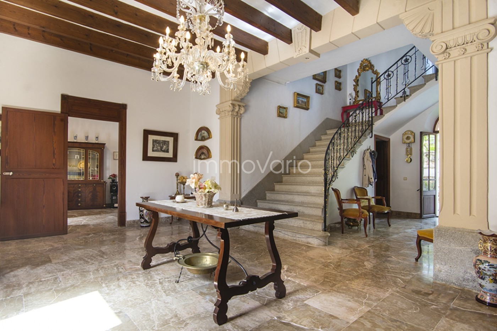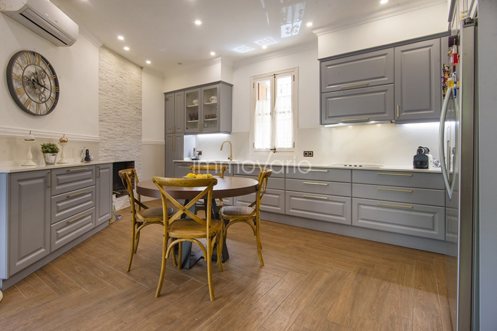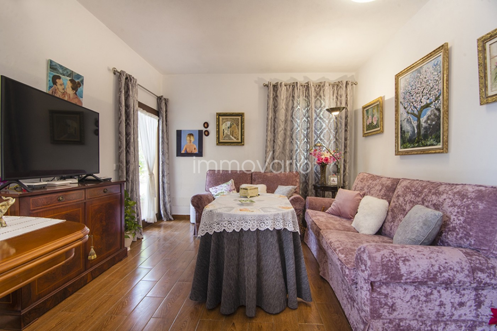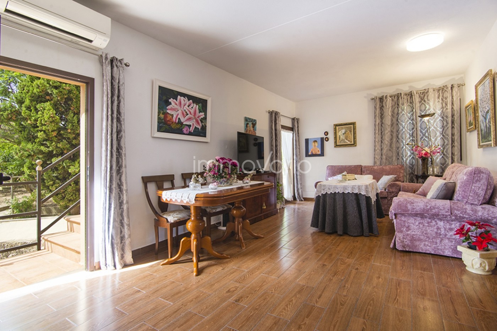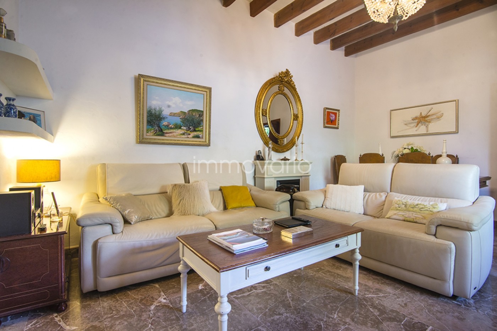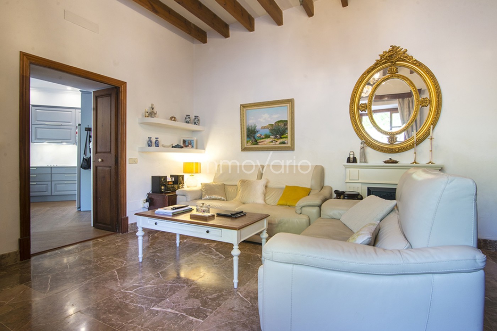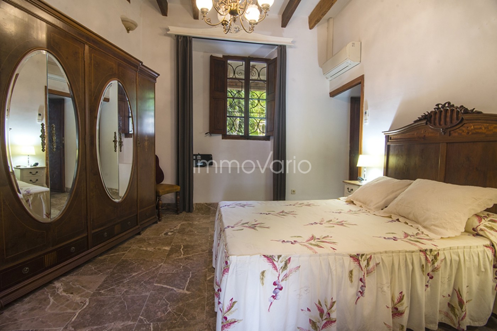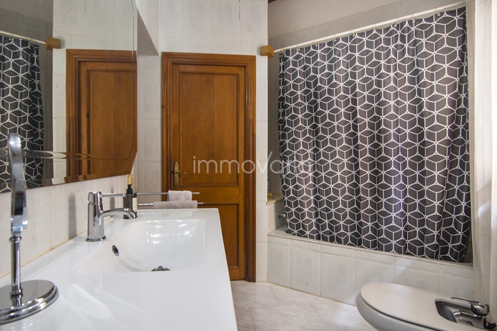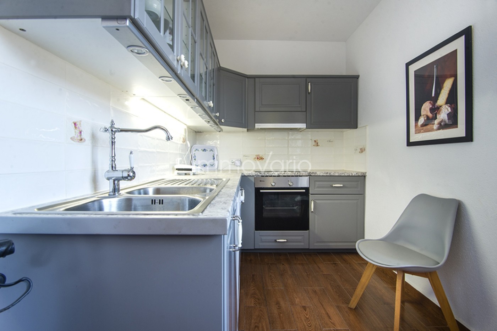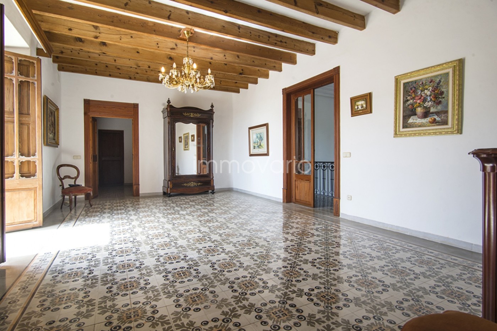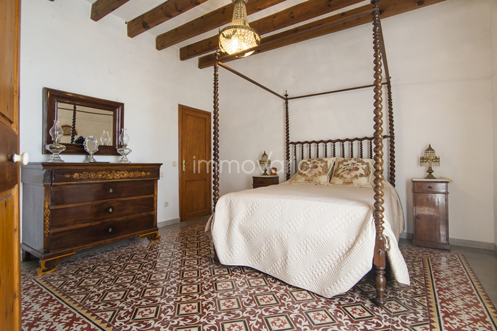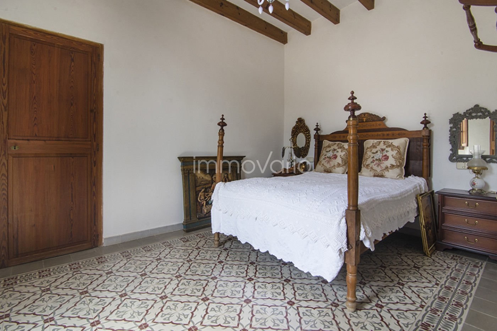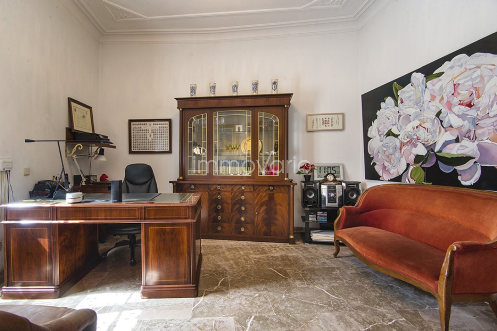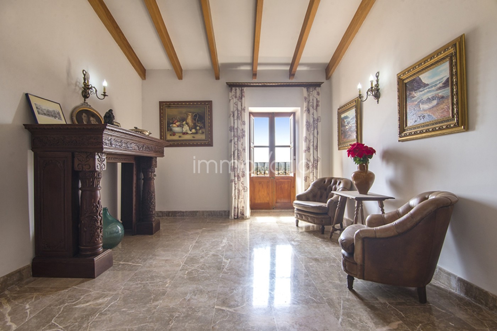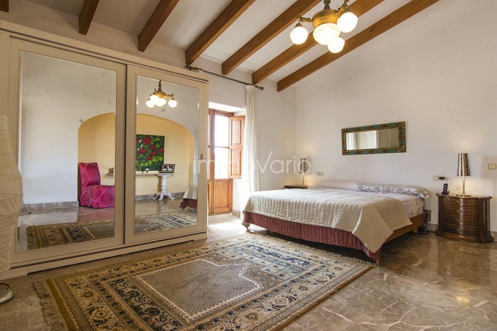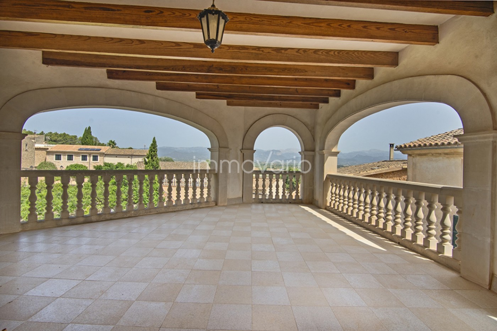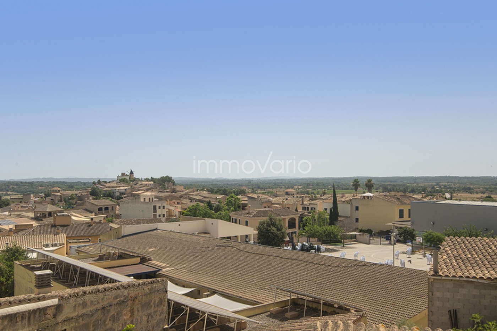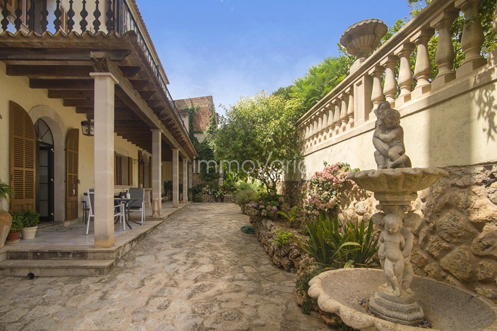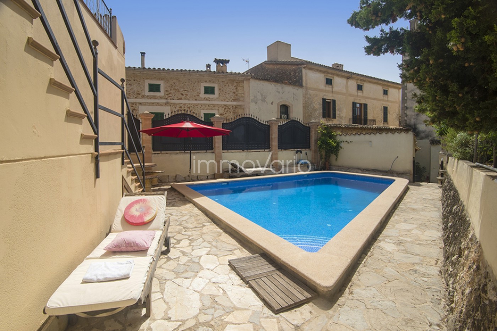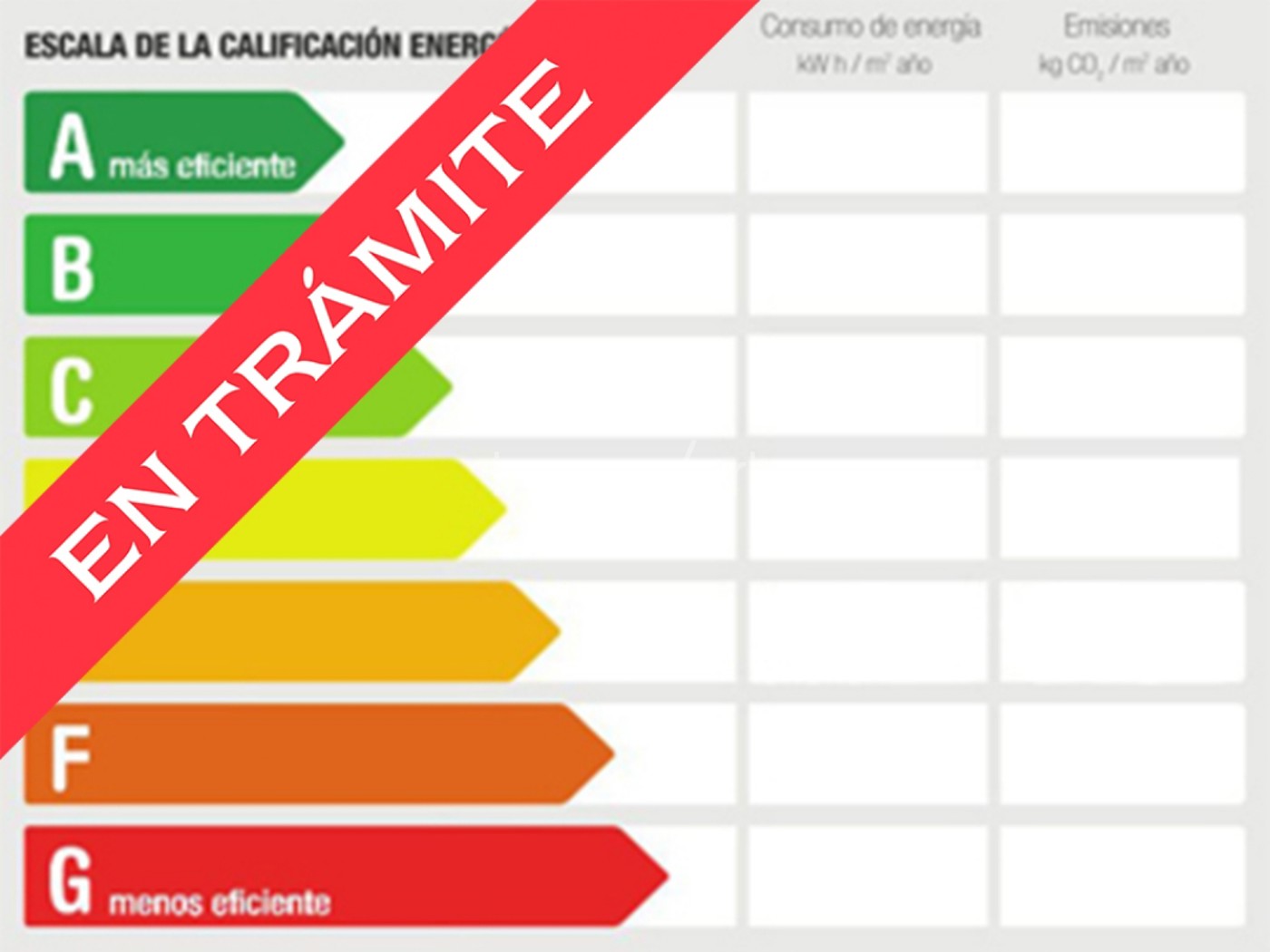This extraordinary townhouse is located in the centre of the lovely village of Santa Eugenia. It has access from three sides and a garage for two cars.
The main entrance leads to an impressive entrance hall with marble floors and chandelier. The ground floor offers three bedrooms, one bathroom, a living room with fireplace and a recently refurbished kitchen with access to a lovely, big and very private courtyard.
The first floor is distributed in four bedrooms, one bathroom with shower and a second living room. Old hydraulic tiling and a long terrace with wide views are some of the highlights of this floor.
3 more and very big bedrooms are located on the second floor, one of them with access to a big covered terrace with views over the village. Furthermore there is a bathroom and another living room. The flooring is made of marble.
A staircase leads to the roof terrace.
Another special thing about this property is the huge garden with lemon and orange trees and a pool. At the end of the plot is a little guest house with one bedroom, bathroom, living room and kitchen.
Further characteristics: high ceilings with visible wooden beams, charming details, potential to be converted into a town palace
Esta extraordinaria casa se encuentra en el centro del encantador pueblo de Santa Eugenia. Tiene acceso por tres lados y garaje para dos coches. La entrada principal conduce a un impresionante hall con suelos de mármol y lámpara de araña. La planta baja ofrece tres dormitorios, un baño, salón comedor con chimenea y cocina recién reformada con acceso a un bonito, amplio y privado patio. La primera planta se distribuye en cuatro dormitorios, un baño con plato de ducha y un segundo salón. Antiguas baldosas hidráulicas y una larga terraza con amplias vistas son algunos de los aspectos más destacados de esta planta. En la segunda planta se encuentran tres muy grande dormitorios adicionales, uno de ellos con acceso a una gran terraza cubierta con vistas al pueblo. Además, hay un baño y otro salón. El suelo es de mármol. Una escalera conduce a la azotea. Otra cosa especial de esta propiedad es el enorme jardín con limoneros y naranjos y la piscina. Al final de la parcela hay una casita de invitados con un dormitorio, baño, salón y cocina. Otras características: techos altos con vigas de madera vistas, detalles encantadores, potencial para convertirse en un palacio en la ciudad.
Dieses außergewöhnliche Stadthaus befindet sich im Zentrum des Dorfes Santa Eugenia. Es hat einen Zugang von drei Seiten und eine Garage für zwei Autos. Der Haupteingang führt in eine beeindruckende Halle mit Marmorböden und Kronleuchter. Im Erdgeschoss befinden sich drei Schlafzimmer, ein Badezimmer, ein Wohn-Esszimmer mit Kamin und eine neu renovierte Küche mit Zugang zu einem schönen, geräumigen und privaten Innenhof. Der erste Stock ist in vier Schlafzimmer, ein Badezimmer mit Dusche und ein zweites Wohnzimmer aufgeteilt. Antike Hydraulikfliesen und eine lange Terrasse mit weitem Blick sind einige der Highlights dieser Etage. Im zweiten Stock gibt es drei weitere sehr große Schlafzimmer, eines davon mit Zugang zu einer großen überdachten Terrasse mit Blick auf das Dorf. Außerdem gibt es ein Badezimmer und ein weiteres Wohnzimmer. Der Bodenbelag ist aus Marmor. Eine Treppe führt auf die Dachterrasse. Eine weitere Besonderheit dieses Anwesens ist der große Garten mit Zitronenbäumen, Orangenbäumen und Pool. Am Ende des Grundstücks befindet sich ein Gästehaus mit einem Schlafzimmer, Bad, Wohnzimmer und Küche. Weitere Merkmale: hohe Decken mit freiliegenden Holzbalken, charmante Details, genügend Potenzial um ein Stadtpalast zu werden.
... plus >>
