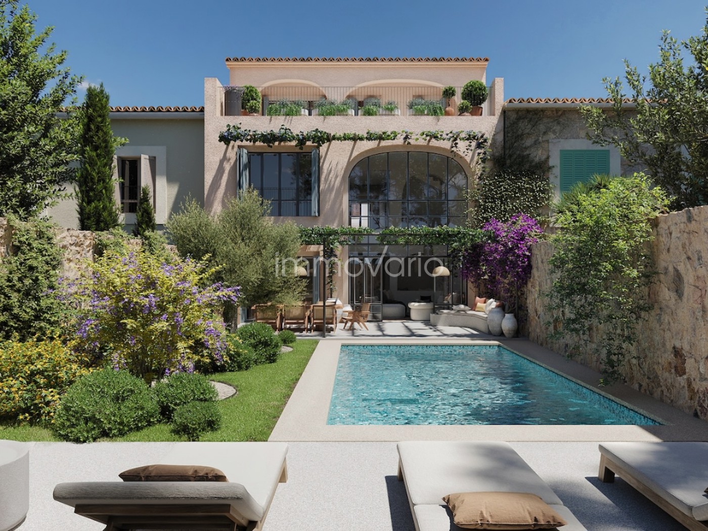
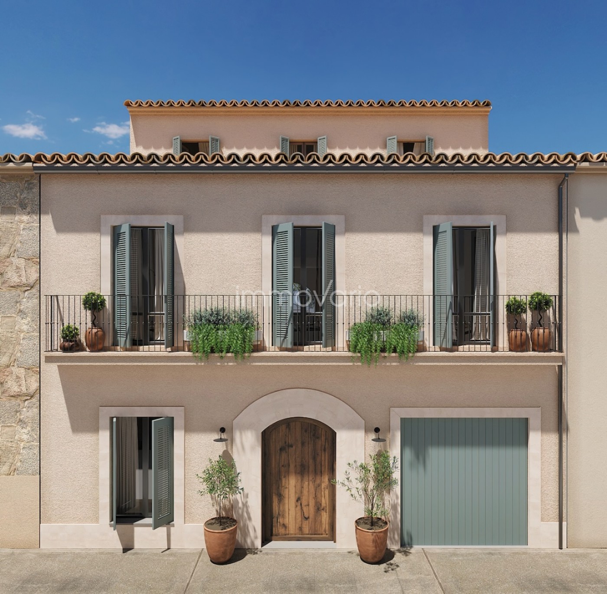
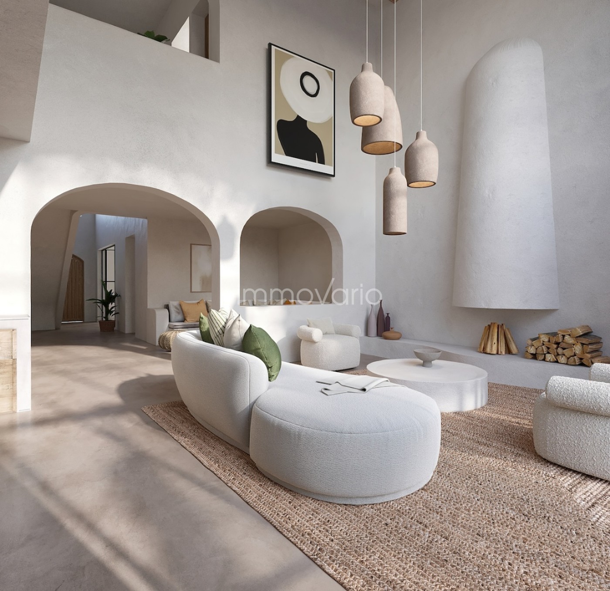
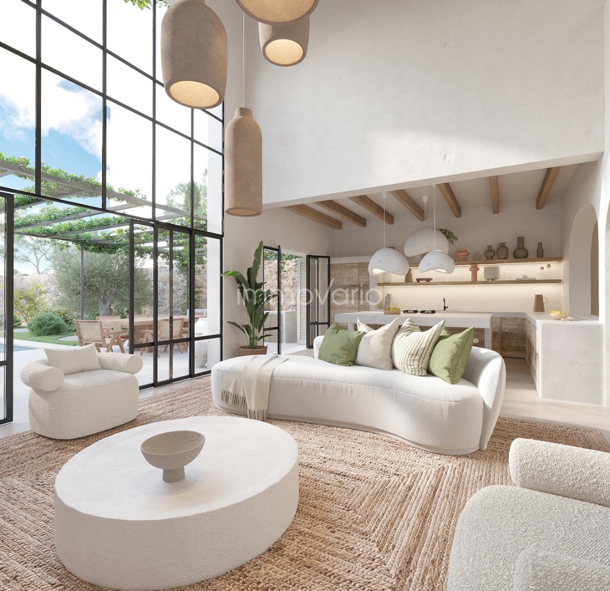
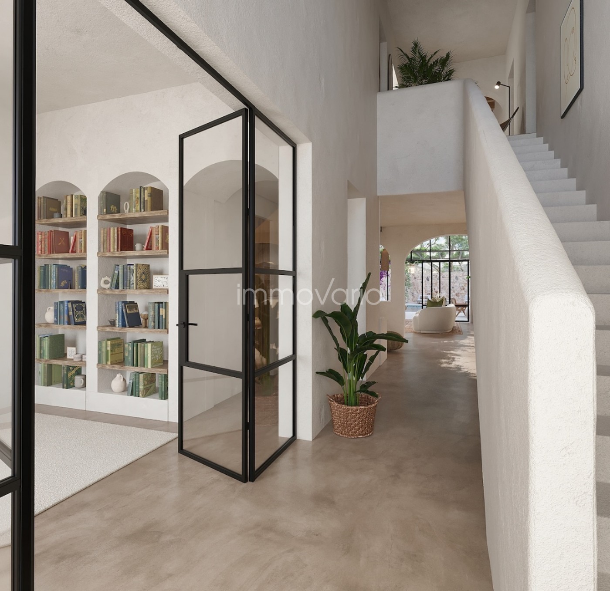
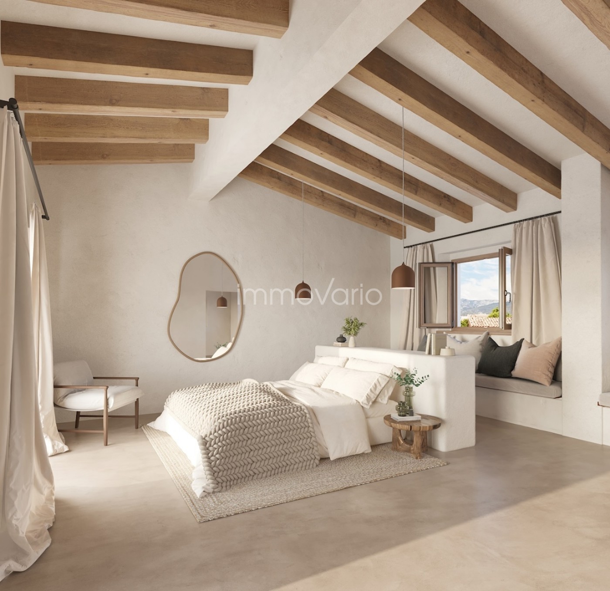
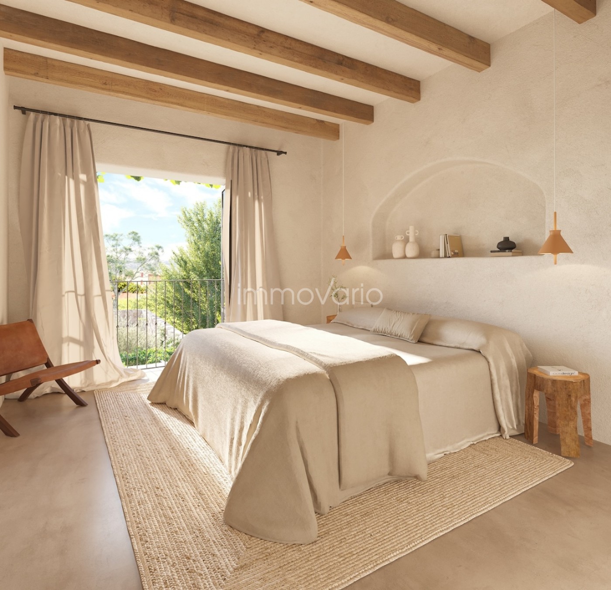
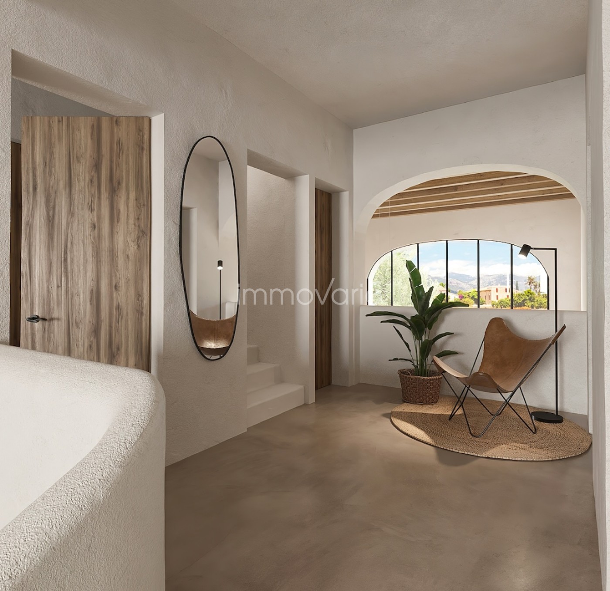
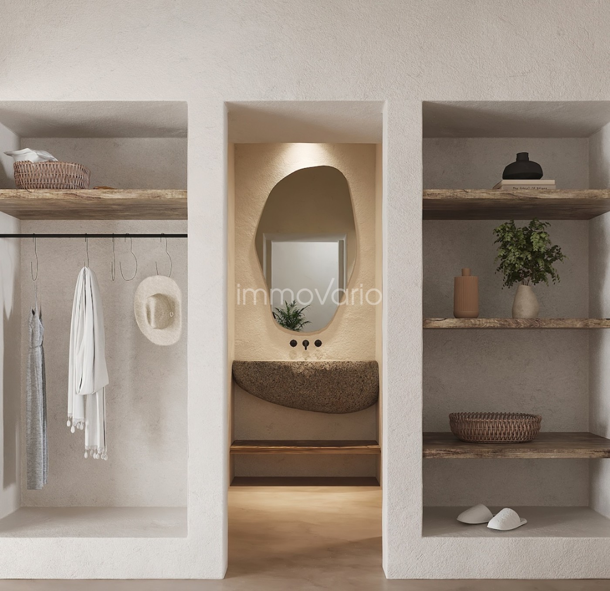
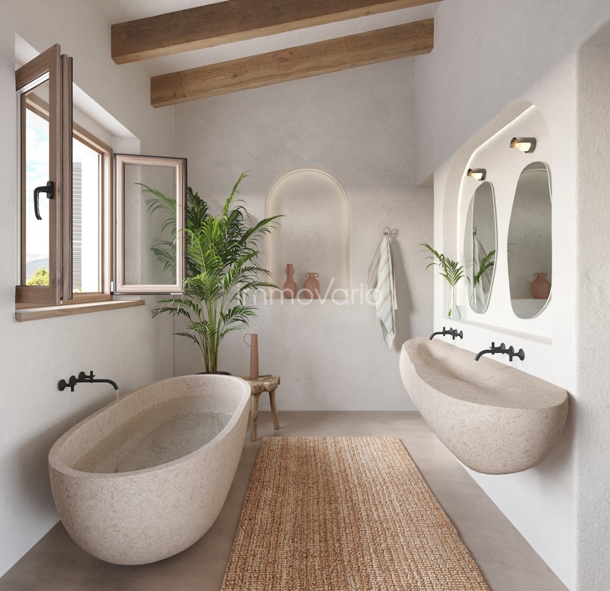
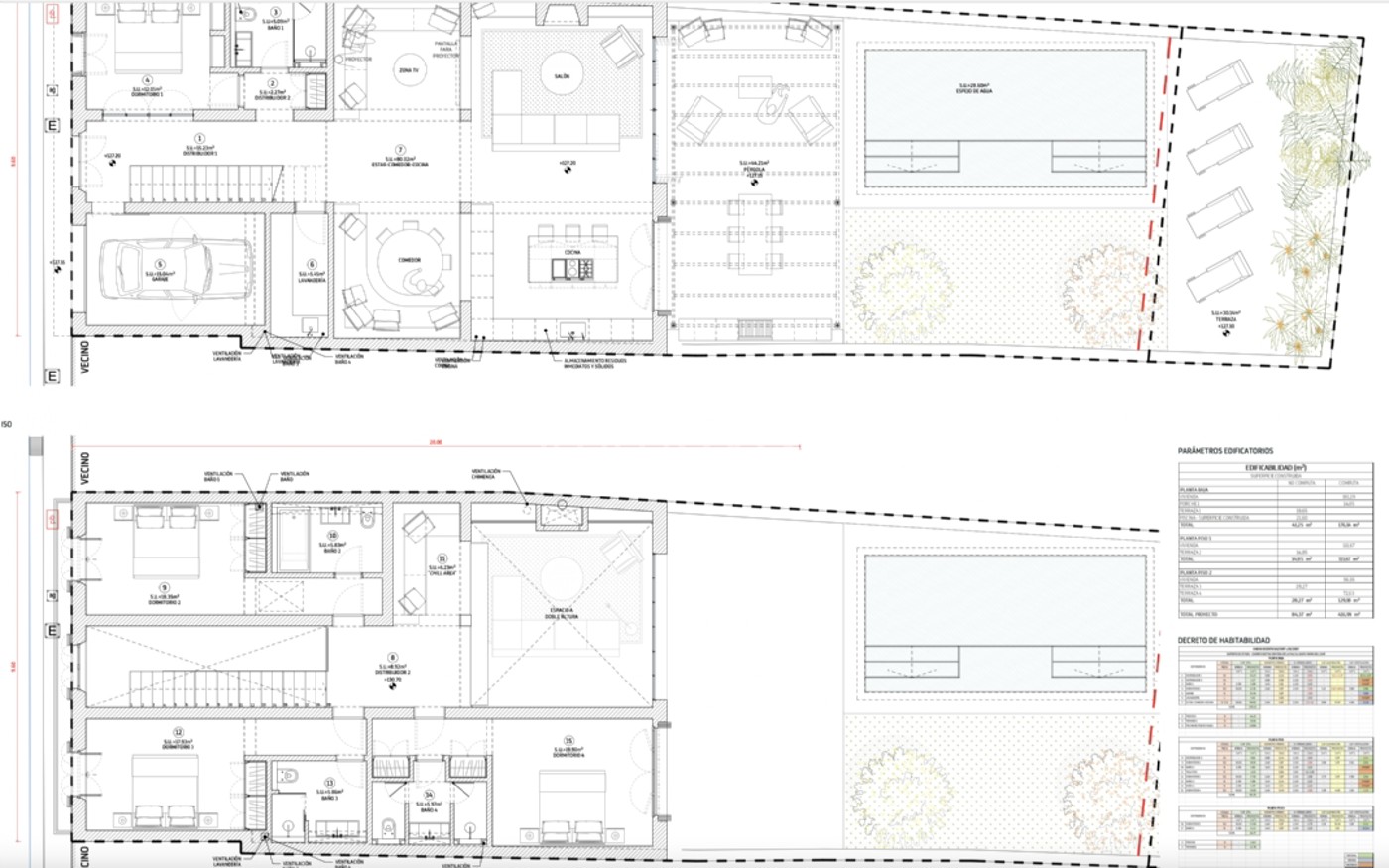
Maison à vendre Santa María del Camí
Code ID: 600792
695 000 €
Spécifications
Chambres à coucher: 5
Salles de bain: 3
Surface construite: 479 m2
Taille de la parcelle: 344 m2
Genre: Maison individuelle
Description












Code ID: 600792
695 000 €
Spécifications
Chambres à coucher: 5
Salles de bain: 3
Surface construite: 479 m2
Taille de la parcelle: 344 m2
Genre: Maison individuelle
Description











Inscrivez-vous et restez à jour sur nos actualités
En utilisant nos services, vous acceptez l'utilisation des cookies. Plus d’informations