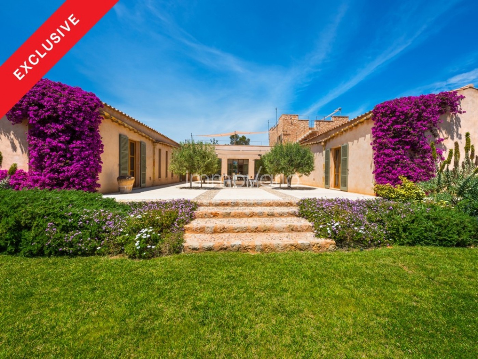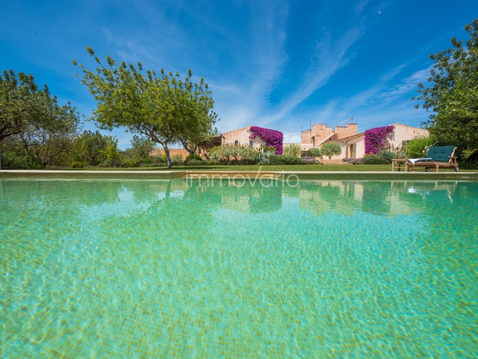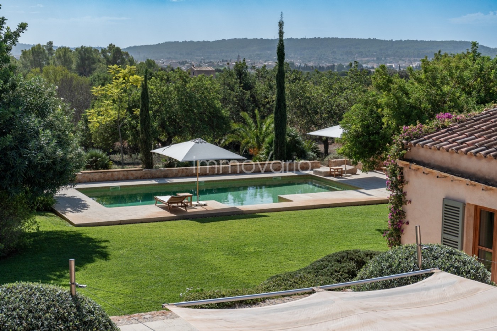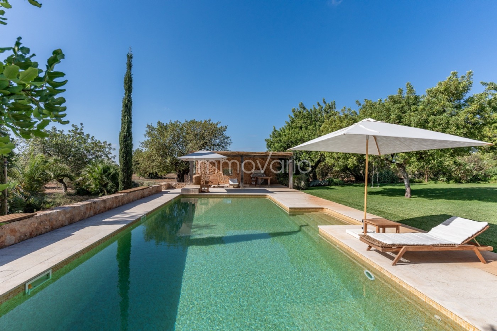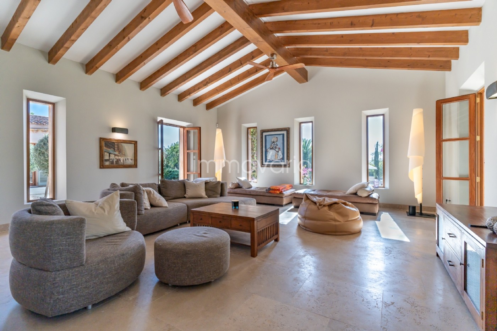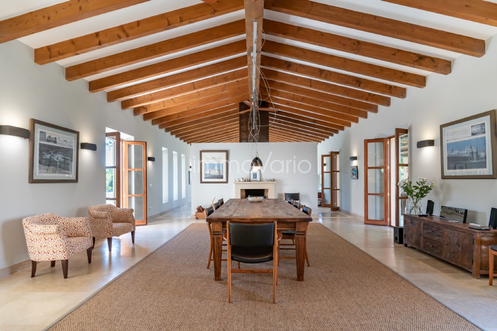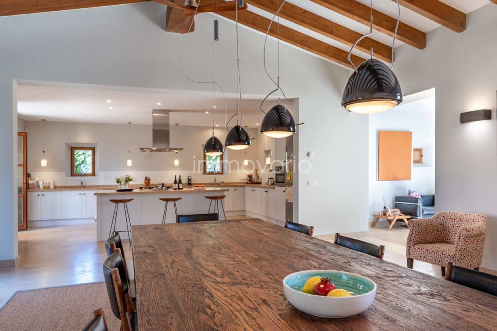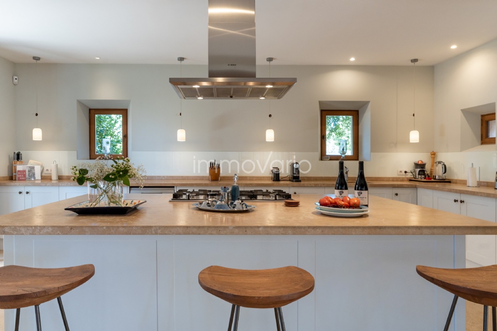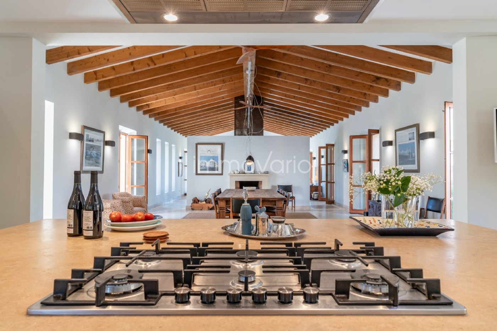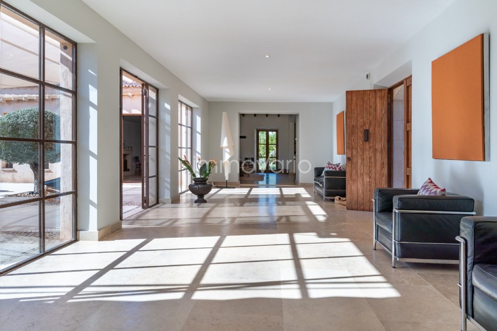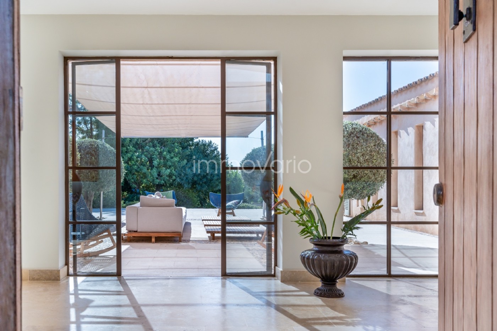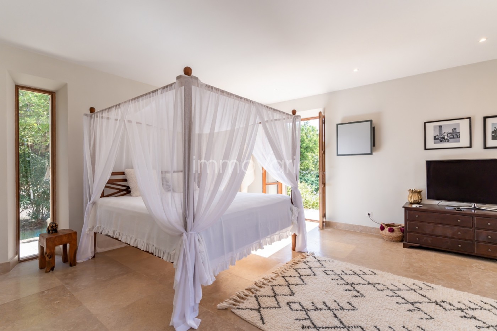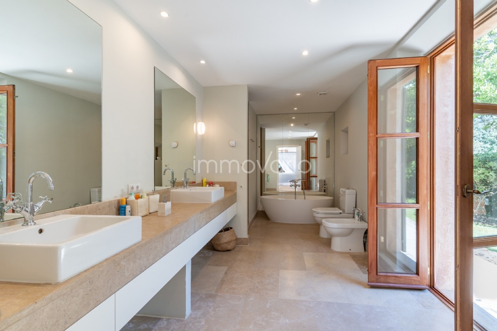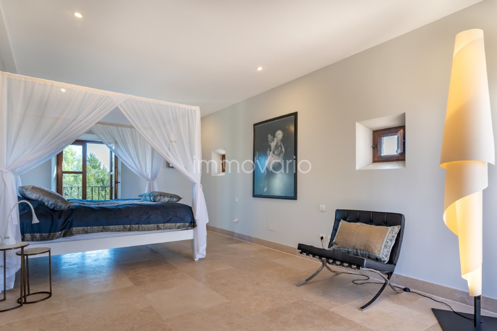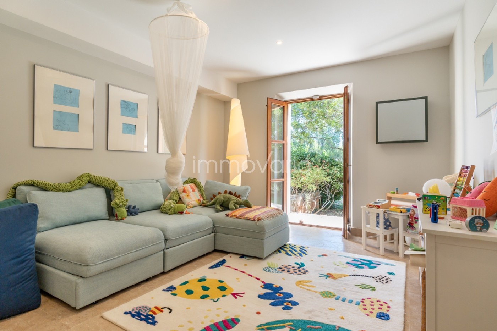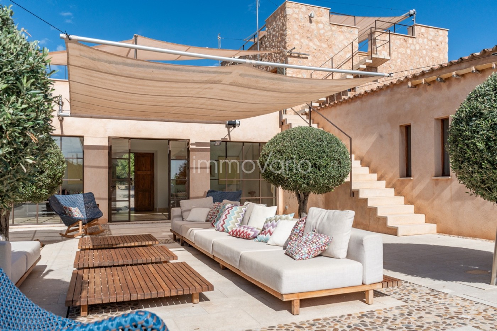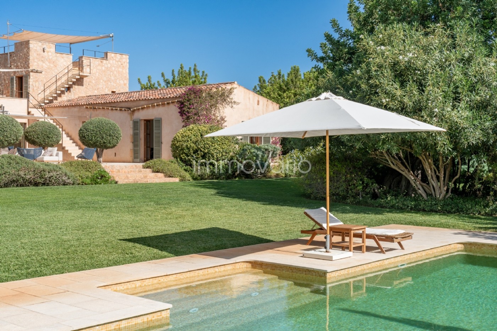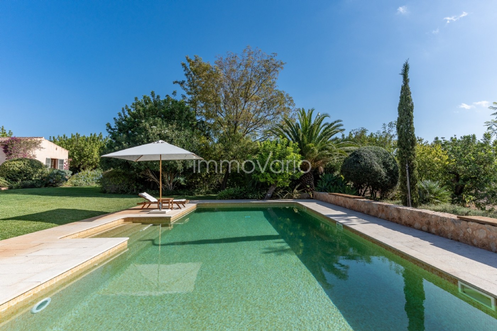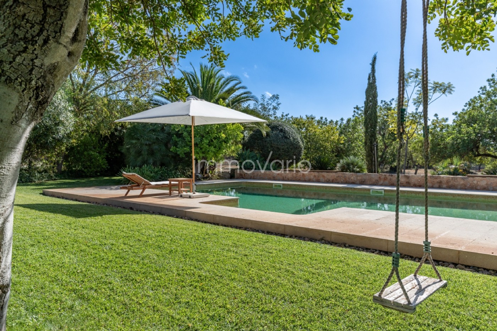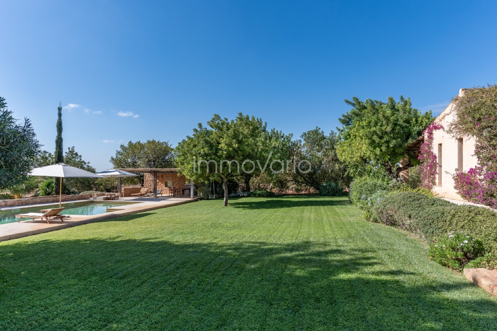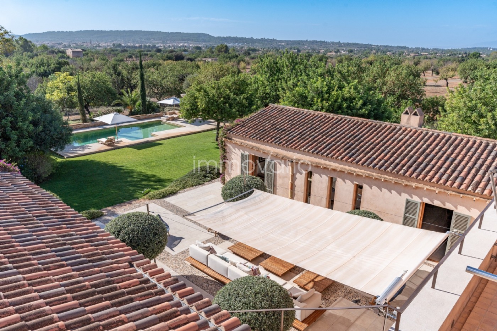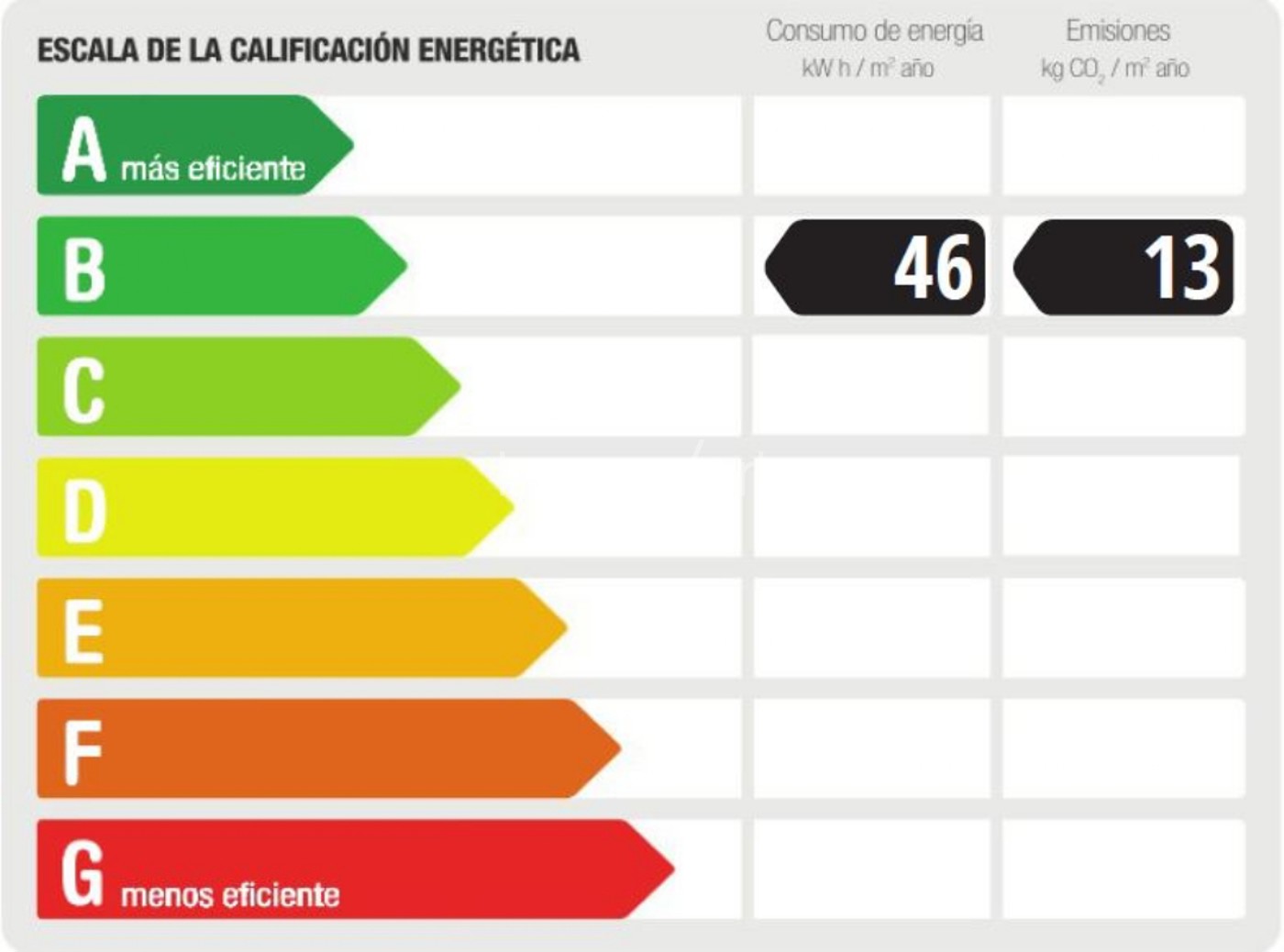Stunning country residence designed by a renowned Majorcan architect combining traditional with modern elements. The house is set at the back of the plot with a lot of privacy inside a Mediterranean garden. The remaining plot was left natural and offers carob- and almond trees. The house was built over one floor, excepting a stone tower that contains the main suite with bathroom en suite. All other bedrooms with bathrooms en suite as well as the spacious entrance hall, the living/dining area with open-plan kitchen are on the same floor. The house has a U-shape, the patio in the middle contains olive trees and an automatic sun sail. The property also has a basement with air-conditioned wine cellar, a large machine room and a large storage room. Besides the house, one can find an adjoining building that contains a large laundry with a lot of storage space and covered parking for two cars. The exteriors provide carefully laid out lawns and gardens in the surrounds of the house. From two roof terraces, one can enjoy lovely views stretching to the village Santa Maria and to the Tramuntana mountain range. The pool is 12 meters long and offers a shady terrace nearby. The property is self-sustaining, electricity and hot water are produced wit solar panels. A generator as back-up is available. Further features: partial stone façade, wooden beams, fireplace to separate the room with window on both sides, air conditioning, under floor heating, alarm system, own well, automatic sun sails for the patio and both roof terraces, automatic gate, possibility to create a fifth bedroom rebuilding the Master suite.
Impresionante residencia diseñada por un reconocido arquitecto mallorquín que combina elementos tradicionales con modernos. La casa se encuentra en la parte trasera del terreno con mucha privacidad en medio de un jardín mediterráneo. El resto del terreno ofrece algarrobos y almendros. Con excepción de una torre de piedra natural que contiene el dormitorio principal con baño en suite, toda la casa se construyó sobre una planta y dispone de un gran hall de entrada, tres dormitorios con baños en suite, salón/comedor con cocina abierta. La casa tiene forma de U, el patio en medio ofrece olivos y un toldo eléctrico. A parte encontramos un amplio sótano que contiene una bodega climatizada, una sala de máquinas y un amplio trastero. Al lado de la casa hay otra edificación que alberga una gran lavandería con mucho espacio de almacenaje y un parking cubierto para dos coches. En el exterior, alrededor de la casa, encontraremos césped cuidadosamente plantado y jardines. Desde dos azoteas, uno disfruta unas vistas impresionantes hasta el pueblo de Santa Maria y la Sierra de Tramuntana. Al lado de la piscina de unos 12 m se encuentra una terraza que da sombra. La casa tiene placas solares, tanto la luz como el agua caliente se recibe por energía solar. Hay un generador como back-up. Extras: fachada parcial de piedra, vigas vistas, chimenea para separar la estancia con ventana en dos direcciones, aire acondicionado, suelo radiante, sistema de alarma, pozo propio, toldo eléctrico en el patio y ambas azoteas, barrera automática, posibilidad de un quinto dormitorio modificando la gran suite principal.
Diese beeindruckende Residenz wurde von einem bekannten mallorquinischen Architekten entworfen und verbindet traditionelle mit modernen Elementen. Das Haus befindet sich zurückgesetzt und uneinsehbar in einem mediterranen Garten, das übrige Grundstück wurde naturbelassen. Das Haus ist ebenerdig gebaut, mit Ausnahme des Steinturmes, in dem sich ein Schlafzimmer mit Bad en suite befindet. Alle übrigen Schlafzimmer, alle mit Bad en suite sowie die großzügige Eingangshalle und das Wohn/Esszimmer mit offener Küche befinden sich auf einer Ebene. Das Haus wurde U- förmig angeordnet, der dadurch entstandene Innenhof ist mit Olivenbäumen bepflanzt und mit einem automatisch steuerbaren Sonnensegel versehen. Im Untergeschoss befindet sich ein klimatisierter Weinkeller, ein großer Technikraum und ein großer Abstellraum. Neben dem Haus ist in einem Nebengebäude eine große Waschküche mit viel Stauraum sowie eine Überdachung für 2 PKWs. Von 2 großen Dachterrassen aus hat man einen wunderbaren Blick nach Santa Maria und auch zu den beeindruckenden "Zwillingsbergen" von Alaró. Neben dem 12m- Pool befindet sich eine Terrasse mit beschattetem Bereich. Die Energieversorgung des Anwesens ist autark, Strom und warmes Wasser werden vollständig mit Solarenergie erzeugt, zur Sicherheit ist ein Generator als Back-up vorhanden. Weitere Details: Teil-Steinfassade, sichtbare Deckenbalken, Kamin als Raumteiler mit Sichtfenster in 2 Richtungen, Klimaanlage, Fußbodenheizung, Sicherheitsalarmsystem, eigener Brunnen, automatische Sonnensegel im Innenhof und den beiden Dachterrassen, automatisches Tor, Möglichkeit eines fünfte Schlafzimmers bei Rückbau der großen Mastersuite.
... plus >>
