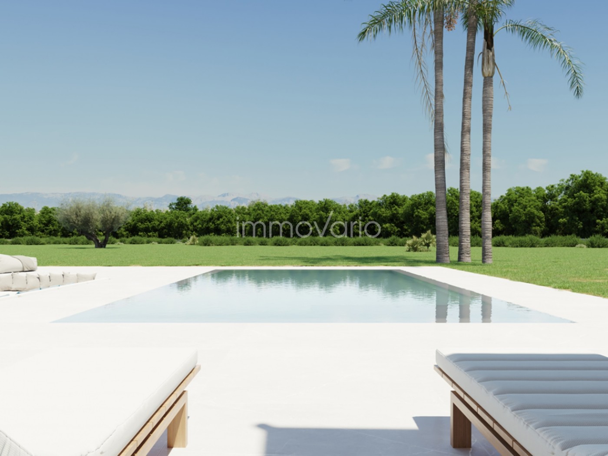
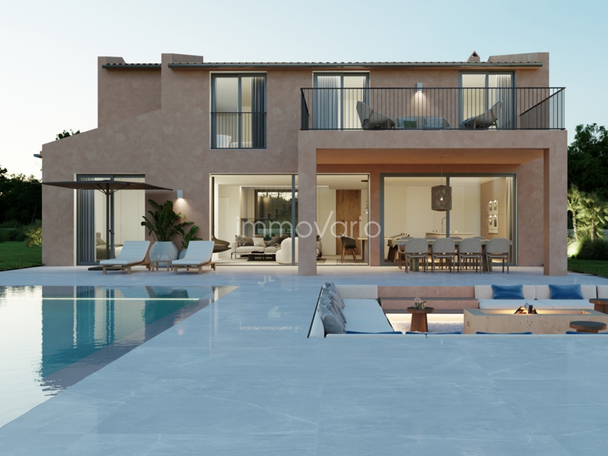
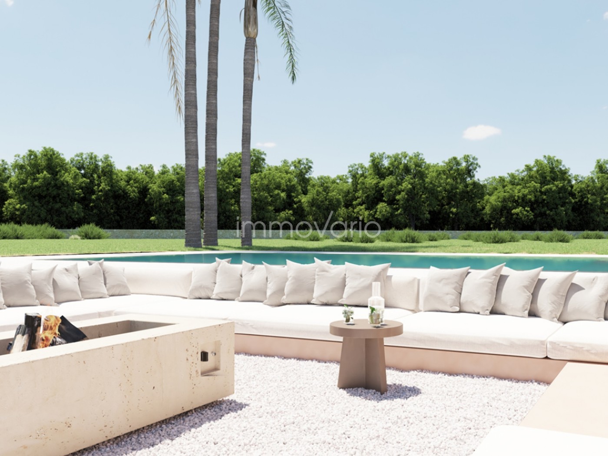
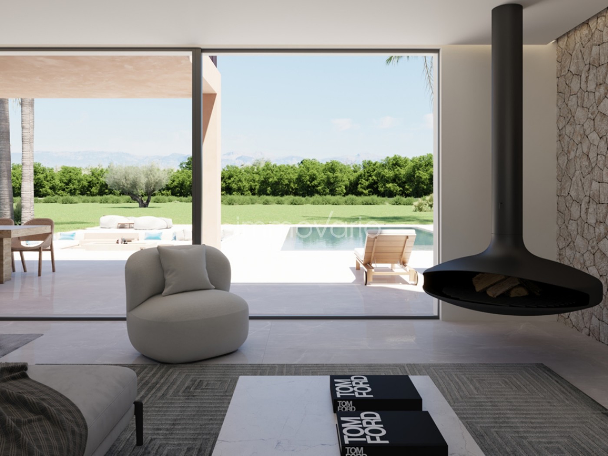
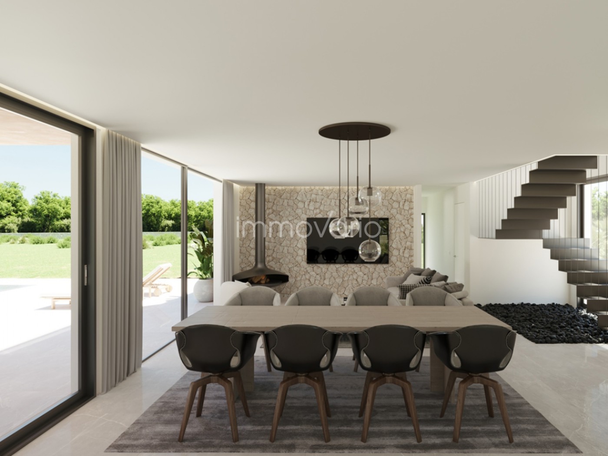
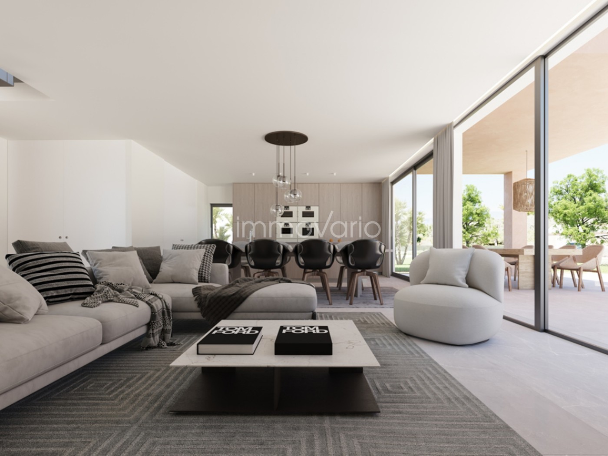
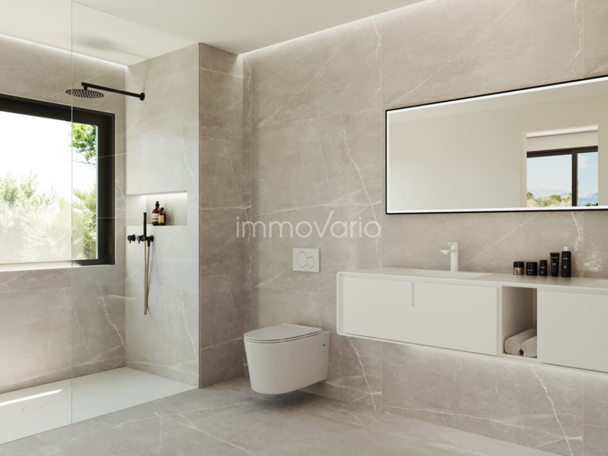
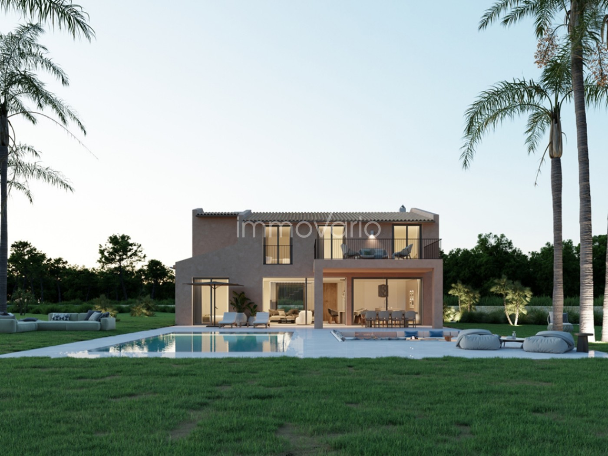
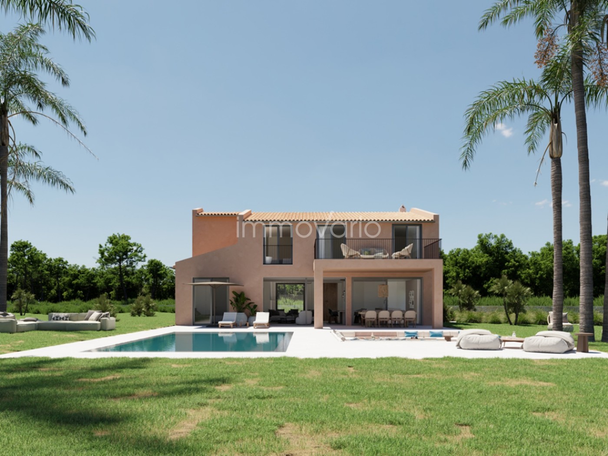
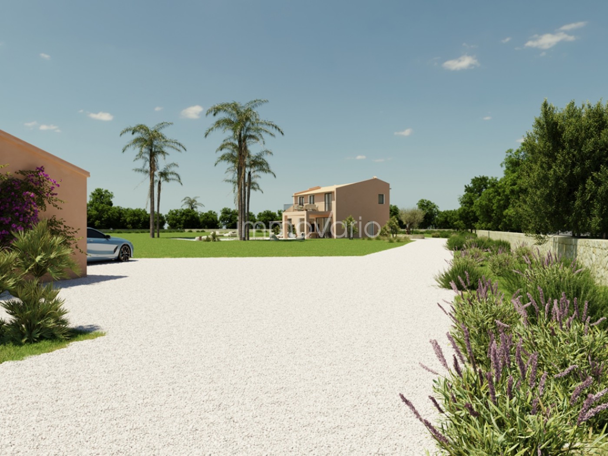
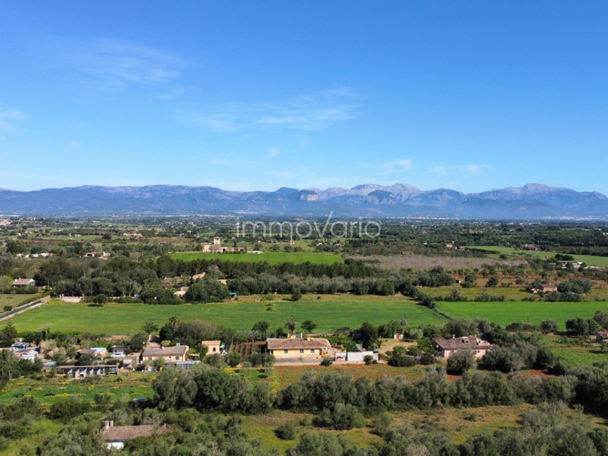
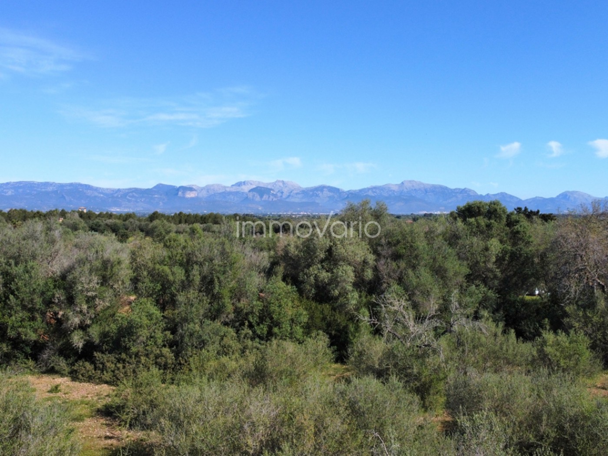
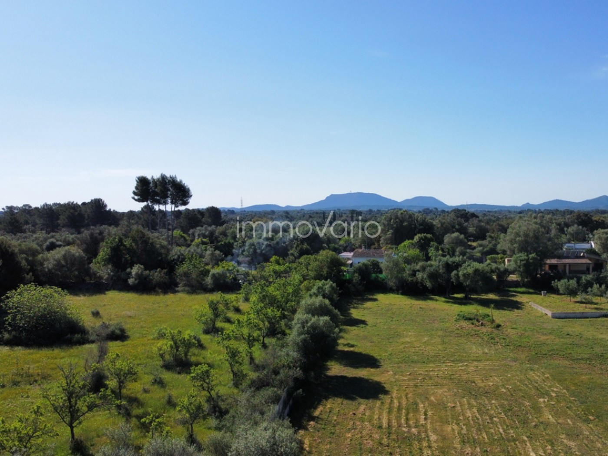
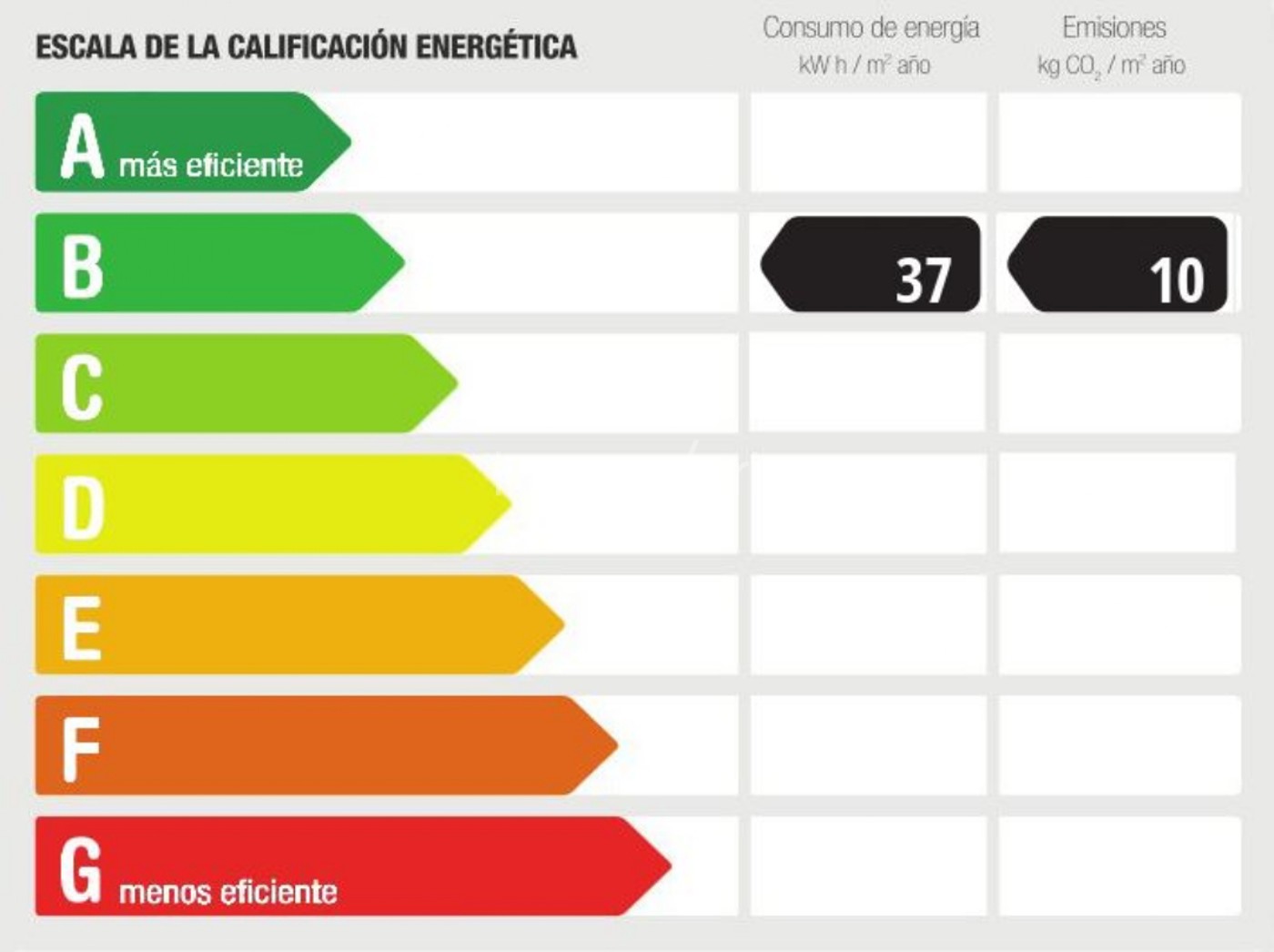
Loading...
Maison à vendre Sencelles
Code ID: 600578
690 000 €
Description
This plot with license for a project will stand out for its perfect fit in the idyllic setting with fabulous views of the Tramuntana mountains.
A unique blend of traditional Mallorcan architectural charm on the outside, contemporary comfort and design and Mediterranean luxury on the inside.
The project located in the Sencelles area plans approx. 253 sqm of constructed area, distributed over two floors with four bedrooms and three bathrooms. There will be a total of eight bedrooms and connection to mains electricity and municipal water. The clear and serene architecture will be fully integrated into the tranquil surroundings, representing Mediterranean luxury at its finest, sophisticated interiors, gourmet kitchen with island, spacious living and dining room with suspended designer fireplace and its enviable poolside paradise. Elegant interior design with clean lines, natural tones, large spaces and lots of light, designed with exquisite contemporary taste while retaining the Mediterranean essence in the details. Full of storage spaces, the design will be family oriented. The interior and exterior spaces will be seamlessly connected by sliding glass doors, which will
sliding glass doors, which will serve to promote an outdoor lifestyle in the midst of nature. The modern U-shaped staircase, linking the two levels of this home, will be another example of the stunning design of this home.
Additional features: Porcelanosa bathrooms, aerothermal system, underfloor heating, ducted hot/cold air conditioning and solar panels, fitted closets, unfurnished.
Para este terreno hay una licencia para un proyecto que destacará por encajar perfectamente en el idílico entorno con fabulosas vistas a la sierra de Tramuntana. Una mezcla única del encanto tradicional de la arquitectura mallorquina en el exterior, el confort y diseño contemporáneos y el lujo mediterráneo en el interior. El proyecto ubicado en la zona de Sencelles tiene previsto unos approx. 253 de casa distribuido en dos plantas con cuatro dormitorio y tres baños. Habrá un total de ocho habitaciones y conexión a la red eléctrica y agua municipal. La arquitectura clara y serena se integrará completamente en el tranquilo entorno, representando el lujo mediterráneo en su máxima expresión, sofisticados interiores, cocina gourmet con isla, amplio salón comedor con chimenea suspendida de diseño y su envidiable paraíso junto a la piscina. Elegante diseño interior con líneas limpias, tonos naturales, grandes espacios y mucha luz, diseñadas con un exquisito gusto contemporáneo que conservará, a su vez, la esencia mediterránea en los detalles. Repleto de espacios para almacenamiento, el diseño estará orientado a la vida en familia. Los espacios interiores y exteriores estarán perfectamente conectados por puertas correderas de cristal, que servirán para promover un estilo de vida al aire libre en plena naturaleza. La escalera moderna en forma de U, que une los dos niveles de esta casa, será otro ejemplo del diseño sorprendente de esta casa. Características adicionales: baños de Porcelanosa, sistema de aerotermia, calefacción por suelo radiante, aire acondicionado por conducto frio/calor y placas solares, armarios empotrados, no amueblado.
Für dieses Grundstück gibt es eine Lizenz für ein Projekt, das durch seine perfekte Einpassung in die idyllische Umgebung mit fabelhaftem Blick auf das Tramuntana-Gebirge auszeichnet. Eine einzigartige Mischung aus traditionellem mallorquinischem architektonischem Charme von außen, modernem Komfort und Design und mediterranem Luxus von innen.
Das Projekt in der Gegend von Sencelles hat eine Wohnfläche von ca. 253 m², verteilt auf zwei Etagen, mit vier Schlafzimmern und drei Bädern. Es wird insgesamt acht Zimmer geben und einen Anschluss an das Strom- und Wassernetz.
Die klare und ruhige Architektur fügt sich vollständig in die ruhige Umgebung ein und repräsentiert mediterranen Luxus in seiner besten Form: raffinierte Innenausstattung, Gourmet-Küche mit Insel, geräumiges Wohn- und Esszimmer mit hängendem Designer-Kamin und ein beneidenswertes Pool-Paradies. Elegantes Innendesign mit klaren Linien, Naturtönen, großen Räumen und viel Licht, gestaltet mit exquisitem zeitgenössischem Geschmack, wobei die mediterrane Essenz in den Details erhalten bleibt. Mit viel Stauraum wird das Design auf das Familienleben ausgerichtet sein.
Die Innen- und Außenräume werden nahtlos durch Glasschiebetüren verbunden, die
Schiebetüren aus Glas, die einen Lebensstil im Freien inmitten der Natur fördern sollen. Die moderne U-förmige Treppe, die die beiden Ebenen des Hauses miteinander verbindet, wird ein weiteres Beispiel für das auffallende Design dieses Hauses sein. Weitere Ausstattungsmerkmale: Porcelanosa-Bäder, aerothermisches System, Fußbodenheizung, Klimaanlage (warm/kalt) und Sonnenkollektoren, Einbauschränke, unmöbliert.
... plus >>
