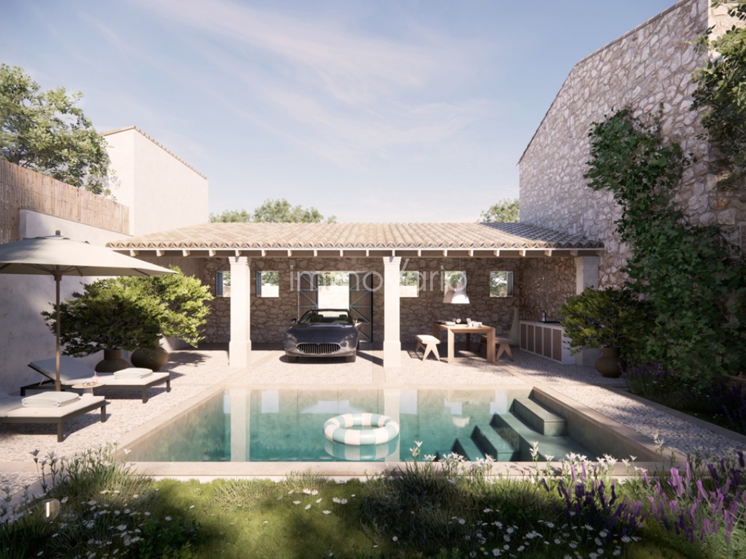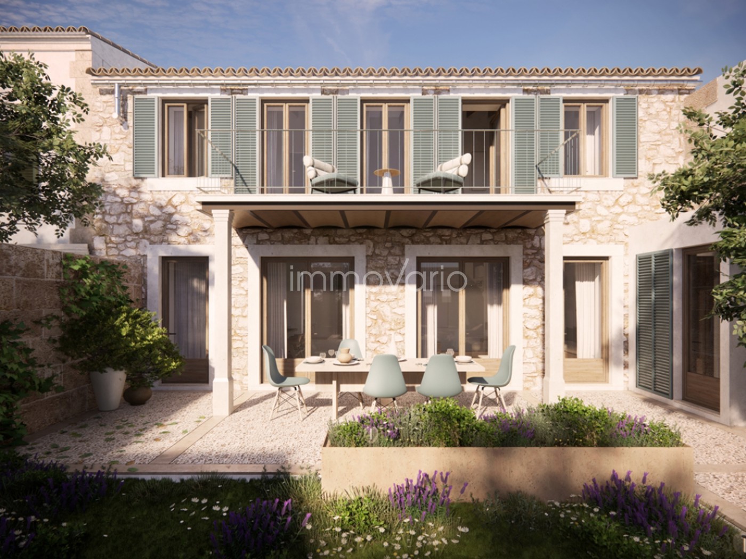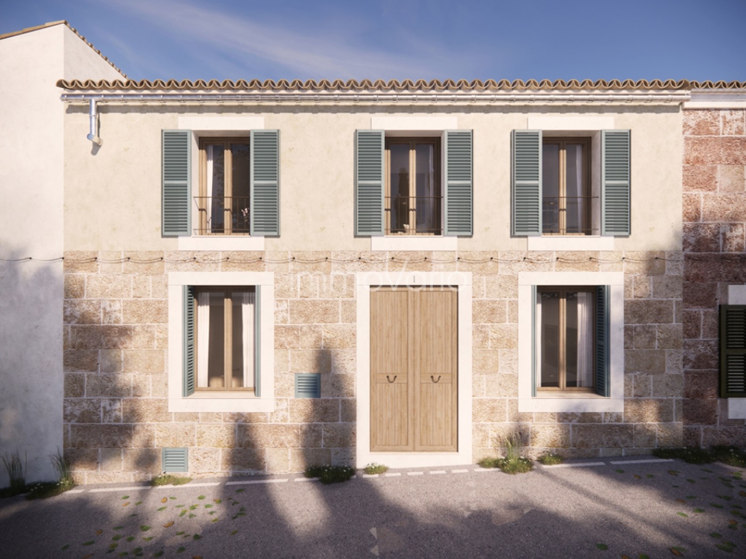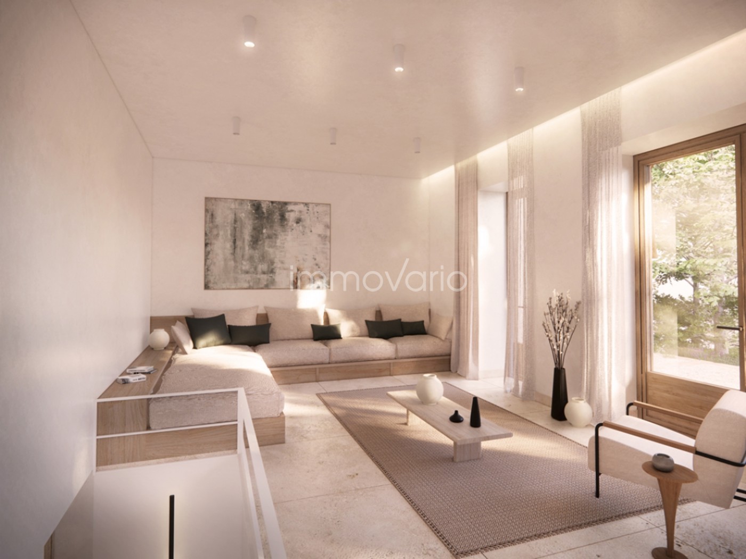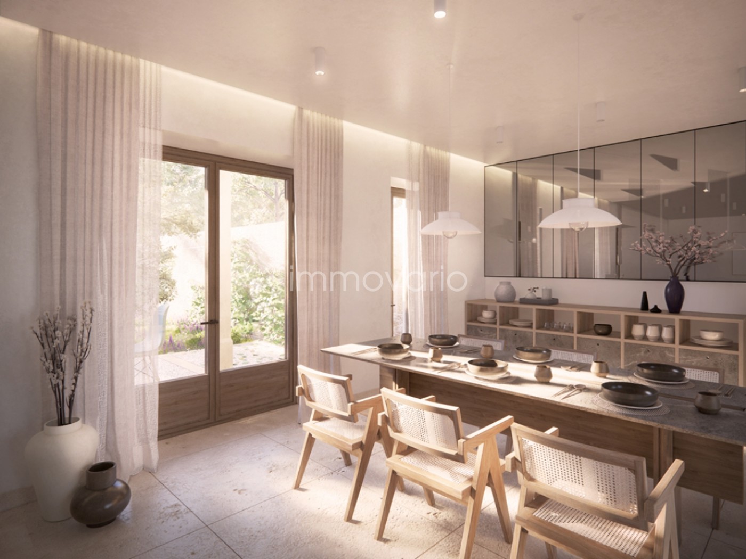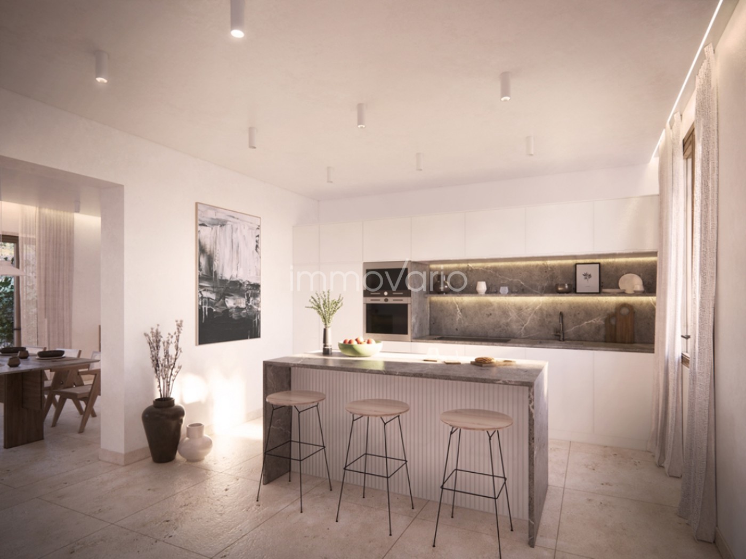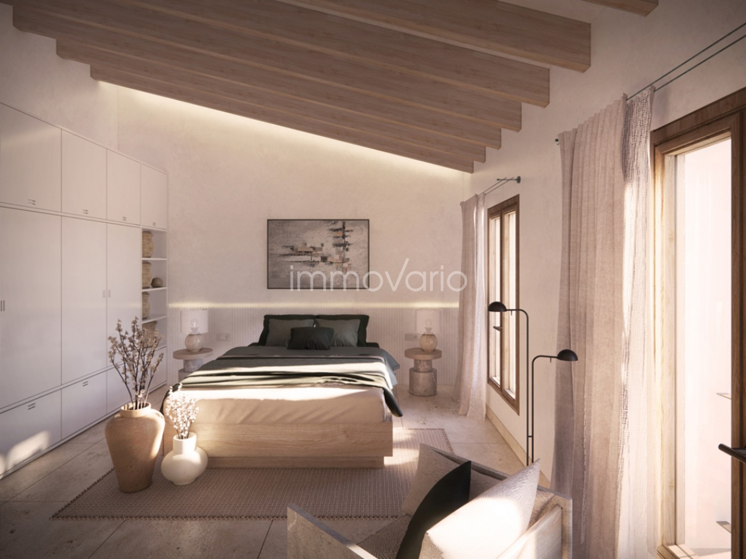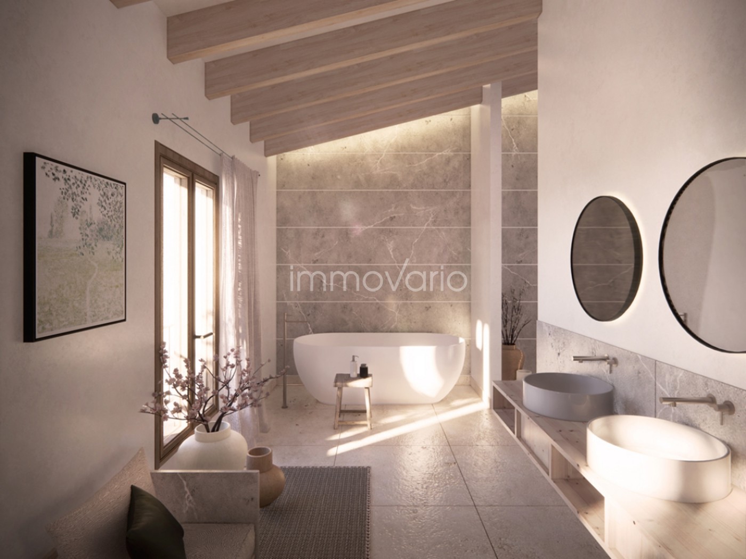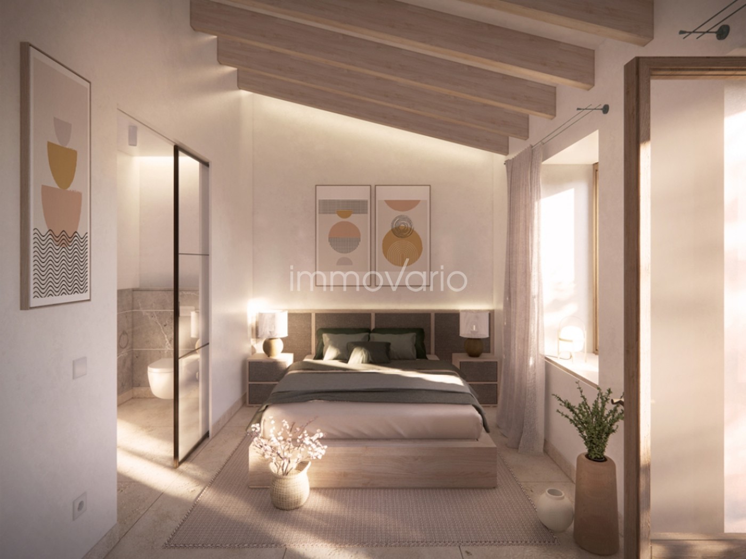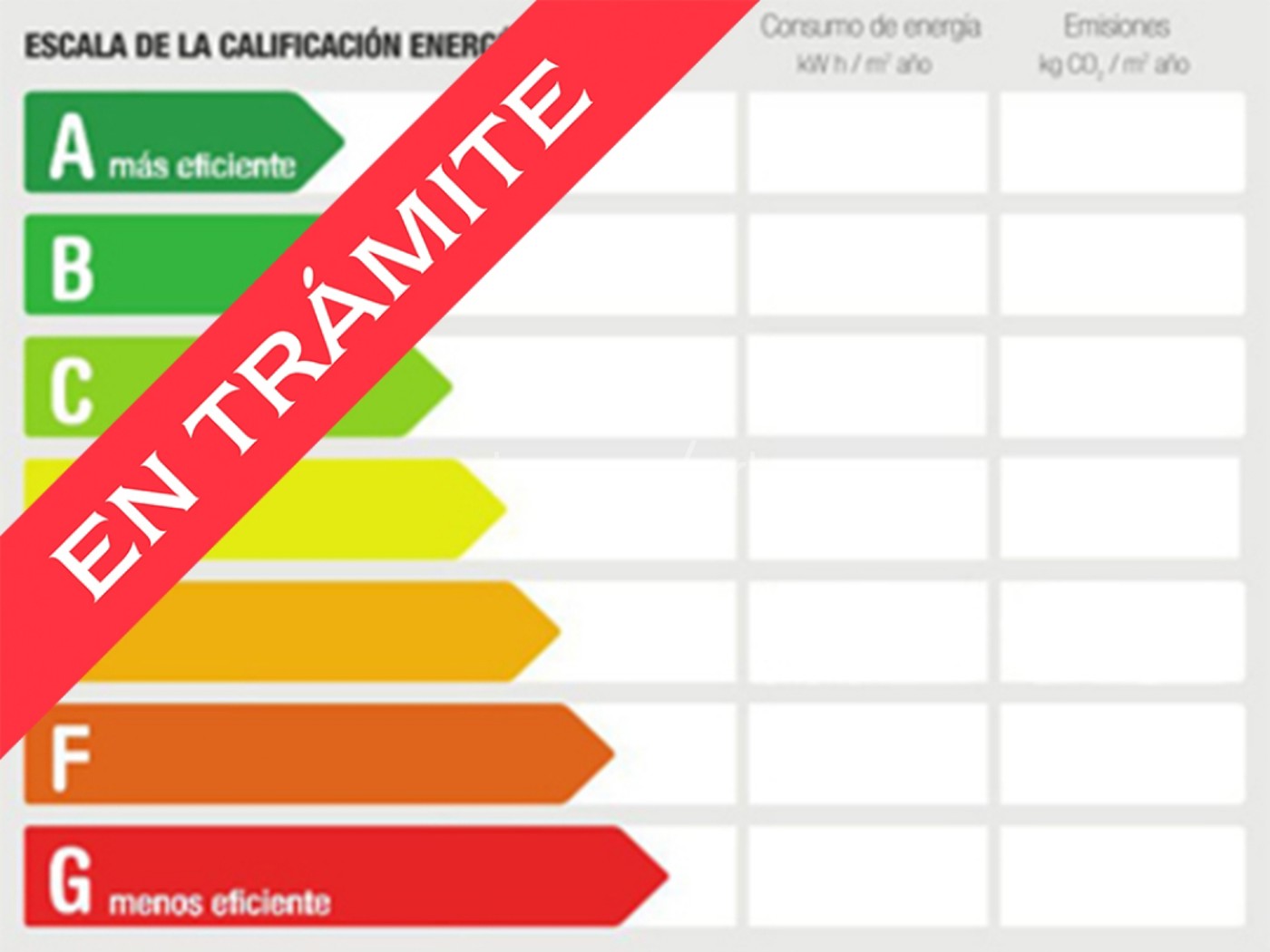This beautiful project is located in the charming village of Sineu in the area of the traditional mills with very good orientation. The property has two very cozy floors. On the second floor and from the main distributor there is access to the open concept kitchen with a fabulous island. The first floor will also have a living-dining room from which you can access the outdoor area.
From the entrance of the house, a staircase will lead to the upper floor. This floor will have a master bedroom with an en-suite bathroom and two secondary bedrooms both with en-suite bathrooms. These two bedrooms will be connected by a charming terrace. The house also offers a small wine cellar in the basement.
From the aforementioned living and dining room you will exit to the outside area, a beautiful terrace with a porch and a second small toilet. Moving on, there will be a garden area with a salt pool perfect for summer days to enjoy the fresh air. Finally, the property will offer a covered tiled carport with capacity for one vehicle.
Some outstanding features of this property are the electric underfloor heating in the common areas and bathrooms with photovoltaic power, solar panels, central air conditioning duct, iroko windows, large format porcelain tiles and a laundry room.
Este precioso proyecto se ubica en el encantador pueblo de Sineu en la zona de los tradicionales molinos con muy buena orientación. La propiedad cuenta con dos plantas muy acogedoras. En la primera planta y desde el distribuidor principal se accede a un lavadero, a un espacio destinado a almacenamiento y a un pequeño aseo. Desde el mismo distribuidor se da paso a la cocina de concepto abierto que contará con una fabulosa isla. La planta baja también contará con un salón-comedor desde el cual se podrá acceder a la zona exterior.
Desde la entrada de la casa se subirá a la planta superior a través de una escalera. Esta planta contará con un dormitorio principal con un baño en suite y dos dormitorios secundarios ambos con baños en suite. Estos dos dormitorios estarán conectados por una coqueta terraza. La casa también ofrece una pequeña bodega en el sótano.
Desde el salón comedor anteriormente mencionado se saldrá a la zona exterior, una preciosa terraza con un porche y un segundo aseo pequeño. Avanzando, habrá una zona de jardín con piscina de sal perfecta para los días de verano y poder disfrutar del fresco. Por último, la propiedad ofrecerá una cochera cubierta de tejas con capacidad para un vehículo.
Algunas características destacables de esta propiedad son los suelos radiantes eléctricos en las zonas comunes y los baños con alimentación fotovoltaica, placas solares, aire acondicionado central por conducto, ventanas iroko, los porcelánicos de gran formato.
Dieses schöne Projekt befindet sich in dem charmanten Dorf Sineu in der Gegend der traditionellen Mühlen mit sehr guter Ausrichtung. Das Anwesen verfügt über zwei sehr gemütliche Etagen. Im ersten Stock und von der Haupthalle gibt es Zugang zu der offenen Küche mit einer fabelhaften Insel. Im Erdgeschoss befindet sich auch ein Wohn-Esszimmer, von dem aus Sie Zugang zum Außenbereich haben.
Vom Eingang des Hauses führt eine Treppe in das Obergeschoss. Auf dieser Etage befinden sich ein Hauptschlafzimmer mit eigenem Bad und zwei weitere Schlafzimmer, beide mit eigenem Bad. Diese beiden Schlafzimmer werden durch eine reizvolle Terrasse verbunden sein. Das Haus verfügt außerdem über einen kleinen Weinkeller im Untergeschoss.
Von dem bereits erwähnten Wohn-/Esszimmer gibt es einen Ausgang zum Außenbereich, eine schöne Terrasse mit Veranda und eine zweite kleine Toilette. Weiter geht es zu einem Gartenbereich mit einem Salzwasserpool, der perfekt für Sommertage ist, um die frische Luft zu genießen. Schließlich bietet die Immobilie einen gefliesten Carport mit Platz für ein Fahrzeug.
Einige herausragende Merkmale dieser Immobilie sind die elektrische Fußbodenheizung in den Gemeinschaftsbereichen und Bädern mit Photovoltaik-Stromversorgung, Sonnenkollektoren, zentrale Klimaanlage, Iroko-Fenster, großformatige Feinsteinzeugfliesen und eine Waschküche.
... plus >>
