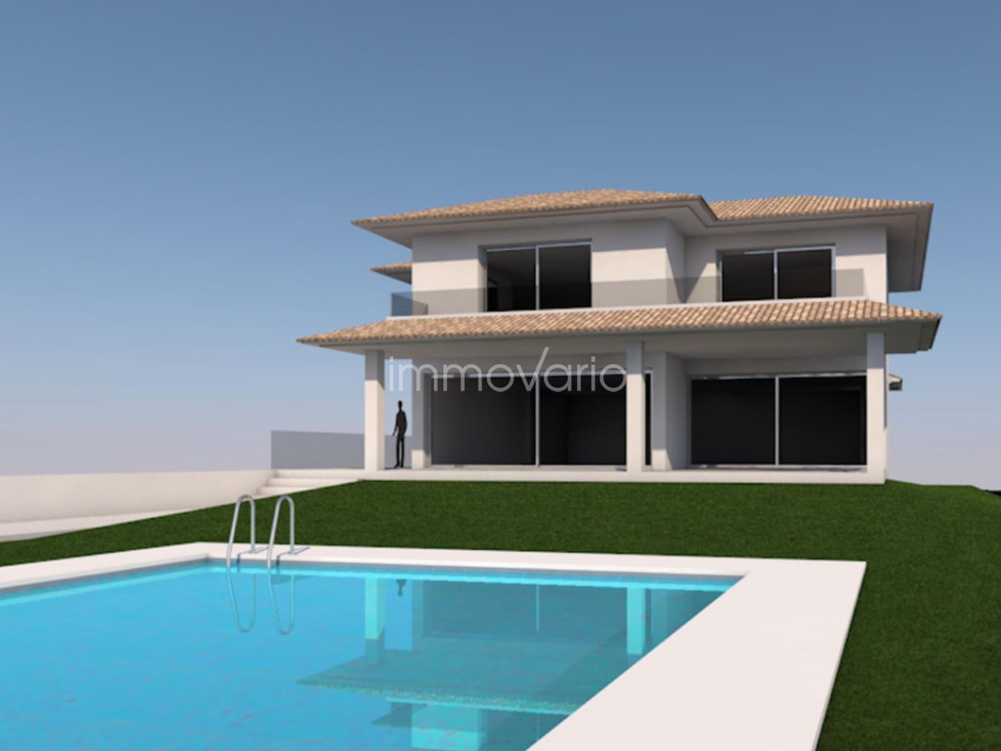
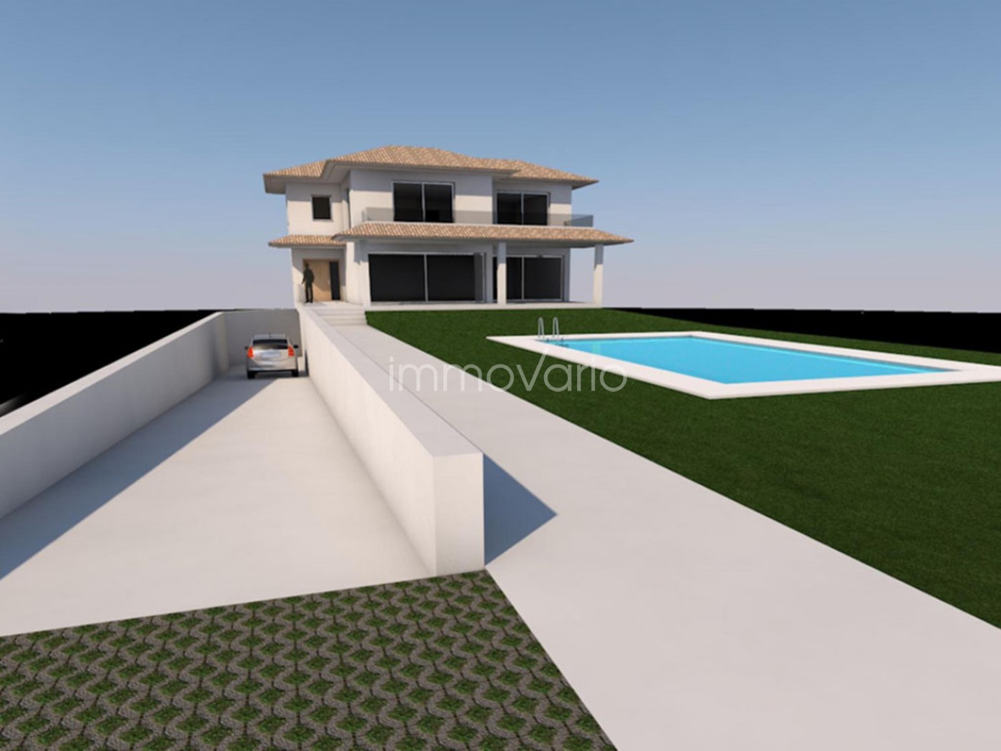
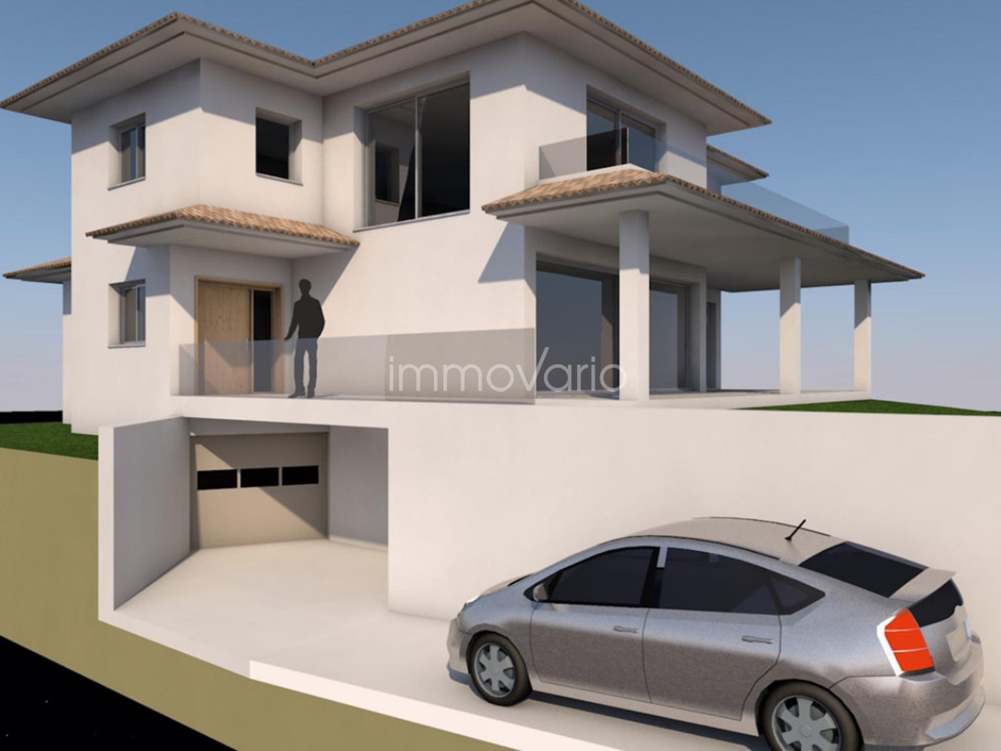
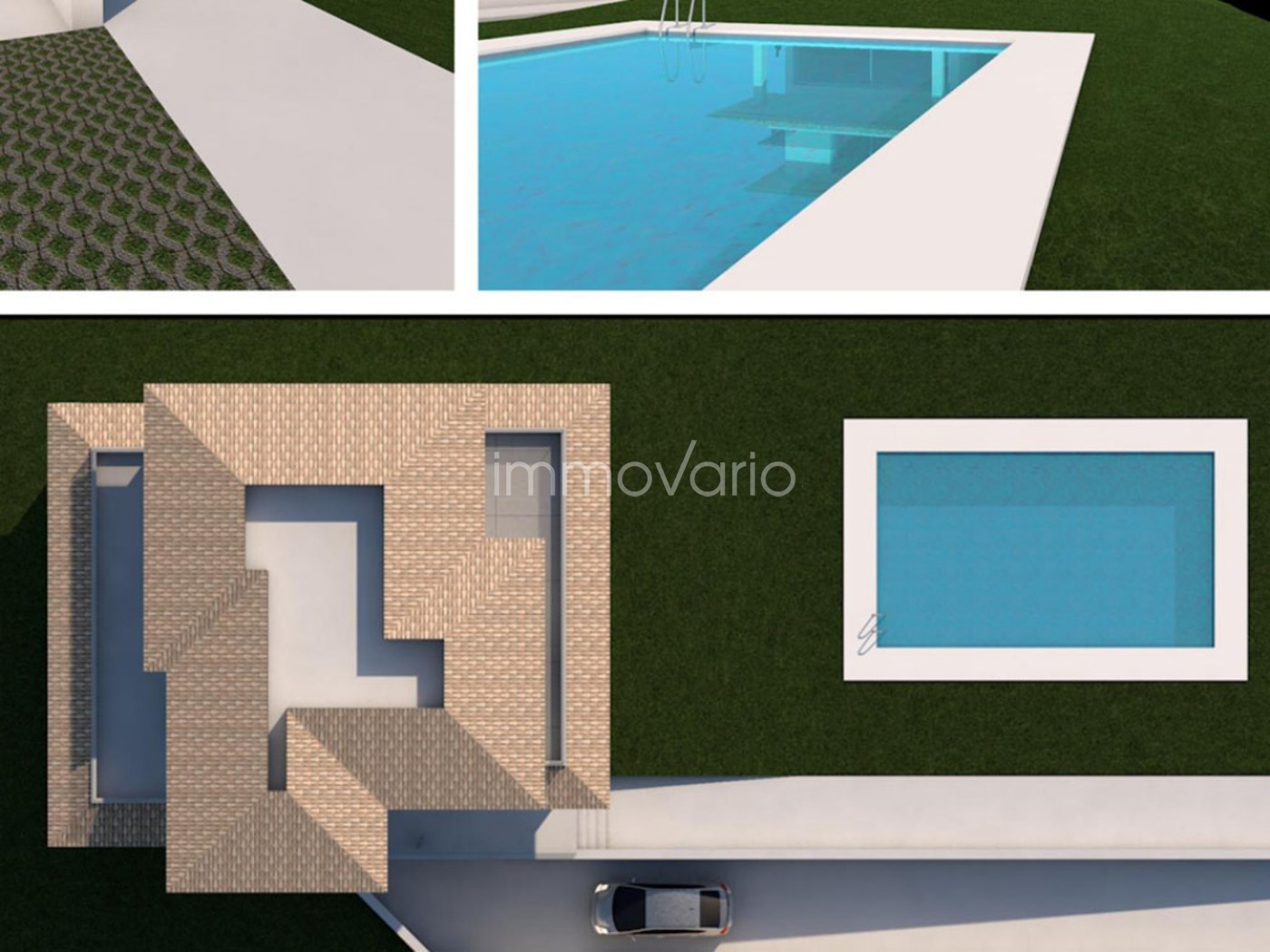
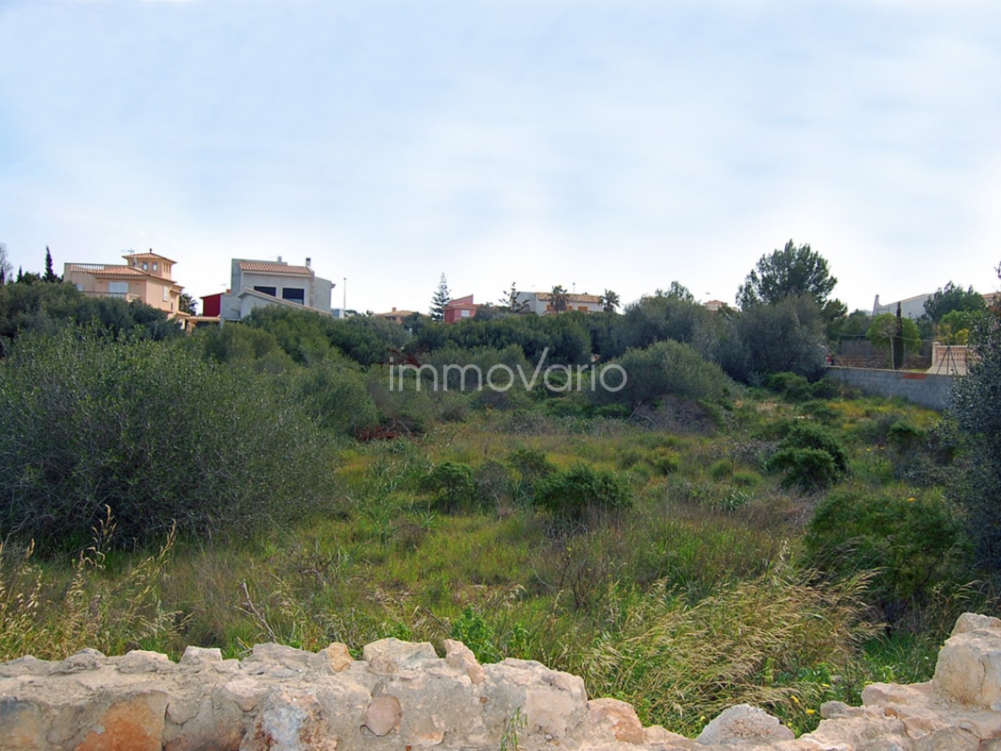
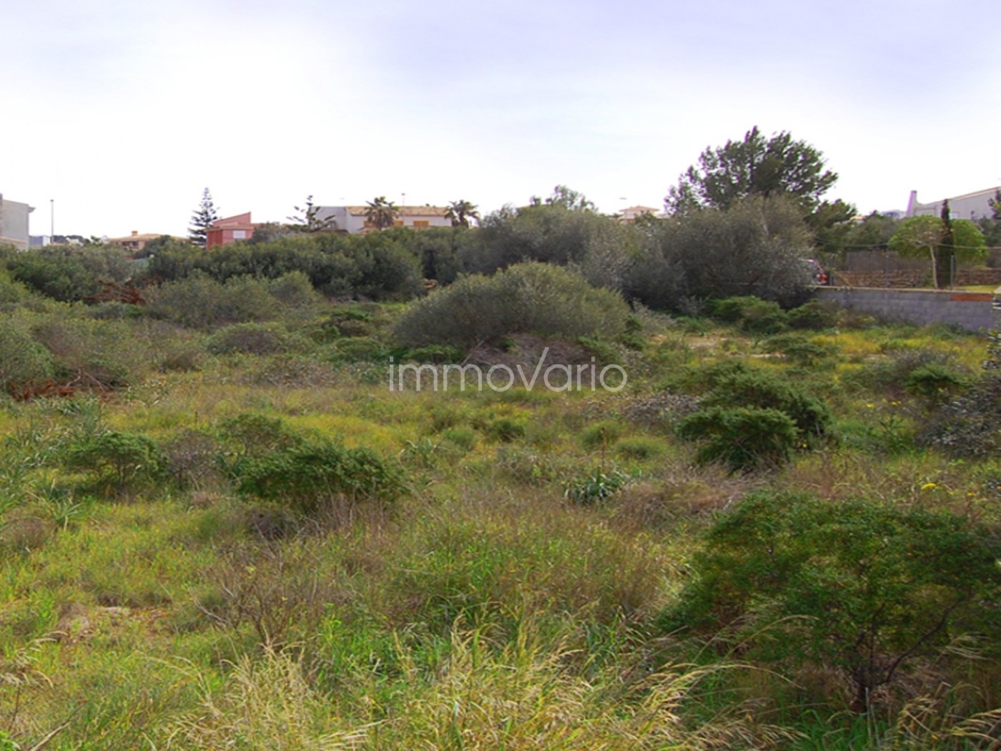
Loading...
Terrain à vendre Sa Torre - Llucmajor
Code ID: 600120
650 000 €
Description
On this plot it is possible to build a two-story single-family house with a total living space of approx. 258 m² plus pool and garage in the basement. Since the houses across the street on the seafront only have one floor, a wonderful sea view to the bay of Palma is guaranteed from the second floor of this property. There is an existing project for a villa with the following distribution: ground floor with a large living-dining room and open kitchen, a bedroom, a bathroom with a shower and a utility room. On the upper floor there are then two large bedrooms with bathrooms en suite and access to a large terrace. In addition, a rooftop terrace and a basement with a garage and machine room are planned. This project can be taken over and is included in the price. The building license still has to be submitted.
En este solar de se puede construir una casa unifamiliar de dos plantas con una superficie habitable total de aprox. 258 m² más piscina y garaje en el sótano. Dado que las casas al otro lado de la calle en primera línea de mar sólo pueden tener una planta, se garantiza una maravillosa vista al mar hasta la bahía de Palma desde la segunda planta de esta propiedad. Existe un proyecto que prevé un chalet con la siguiente distribución: planta baja con amplio salón-comedor y cocina abierta, un dormitorio, un baño con plato de ducha y coladuría. En la planta superior se encuentran dos amplios dormitorios con baños en suite y acceso a una gran terraza. Además, se prevé una azotea y un sótano con garaje y sala de máquinas. Este proyecto está incluido y puede ser aprovechado por el nuevo propietario. La licencia aún se tiene que solicitar.
Dieses Baugrundstück hat eine Gesamtgröße von m2 und darf mit einem Einfamilienhaus über 2 Etagen mit einer Gesamtwohnfläche von ca. 258 m2 plus Swimmingpool und Garage im Keller bebaut werden. Da die Häuser auf der anderen Straßenseite in erster Meereslinie nur über eine Etage verfügen dürfen, ist ein herrlicher Meerblick bis in die Bucht von Palma vom zweiten Stock aus gewährleistet. Das bereits bezahlte Projekt sieht eine Villa mit folgender Aufteilung vor: Erdgeschoss mit großem Wohn-Esszimmer und offener Küche, ein Schlafzimmer, ein Badezimmer mit Dusche und einen Hauswirtschaftsraum. Auf der oberen Etage sind dann 2 große Schlafzimmer mit eigenem Badezimmer und Zugang zu einer großen Terrasse. Des Weiteren ist eine Dachterrasse sowie ein Keller mit Garage und Maschinenraum geplant. Diese Planungsunterlagen können übernommen werden und sind im Preis mit inbegriffen. Der Bauantrag muss noch beantragt werden.
... plus >>
