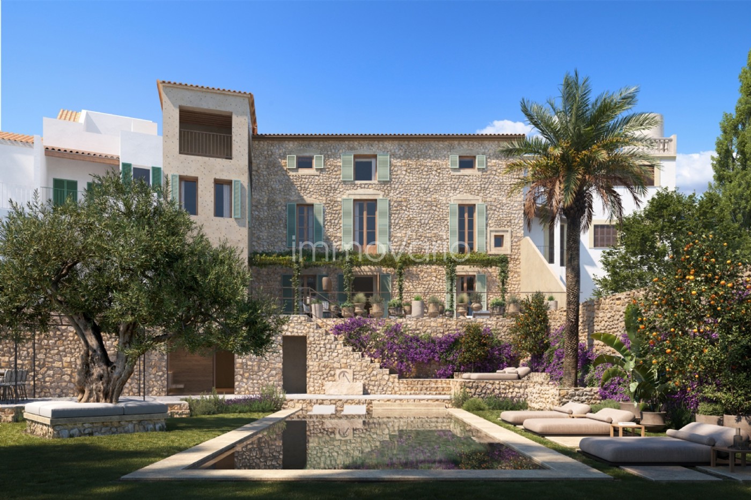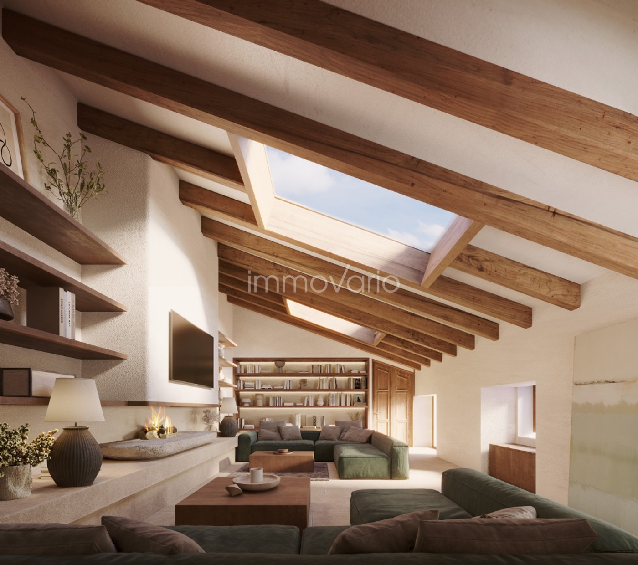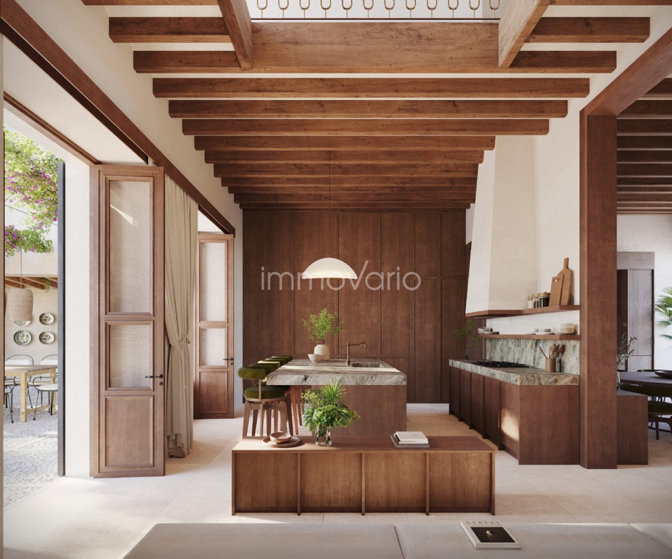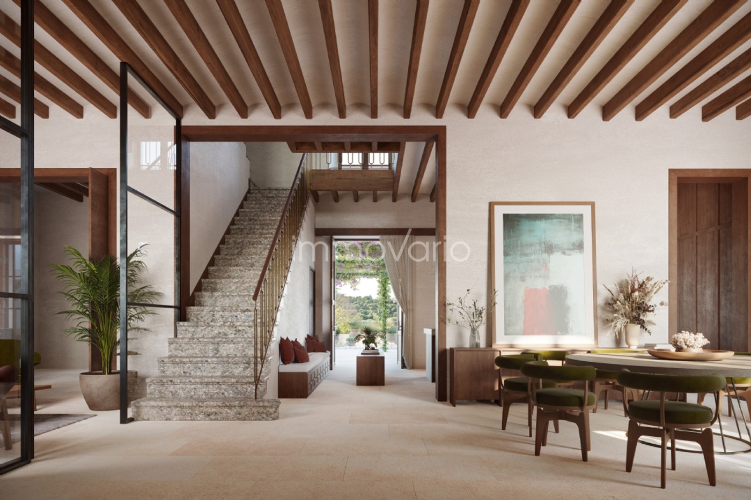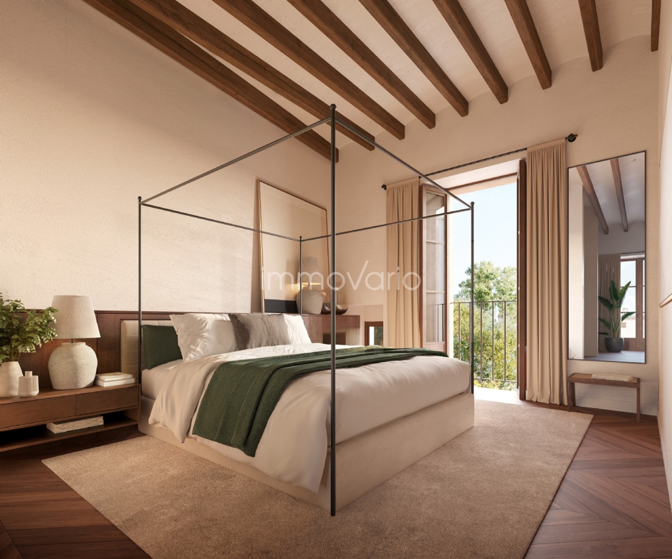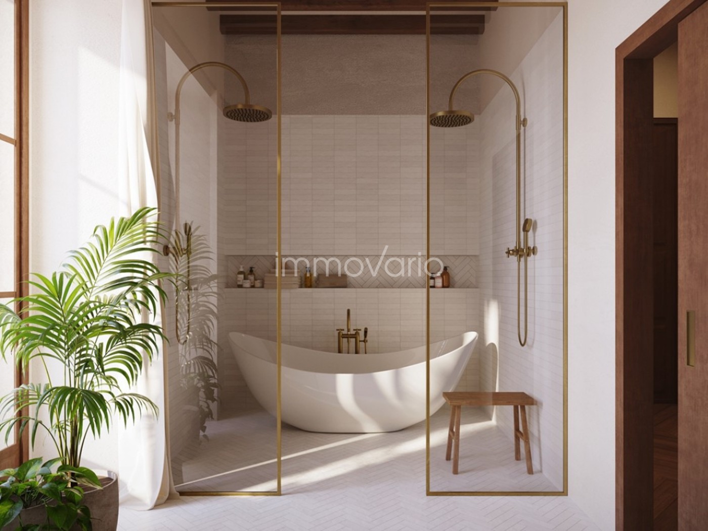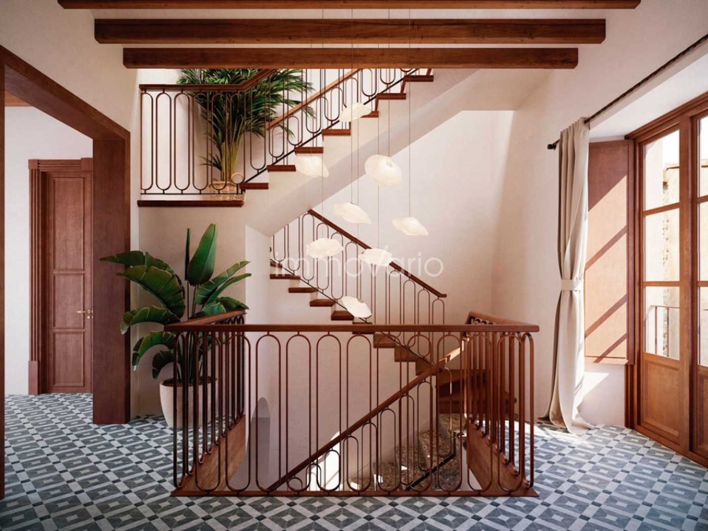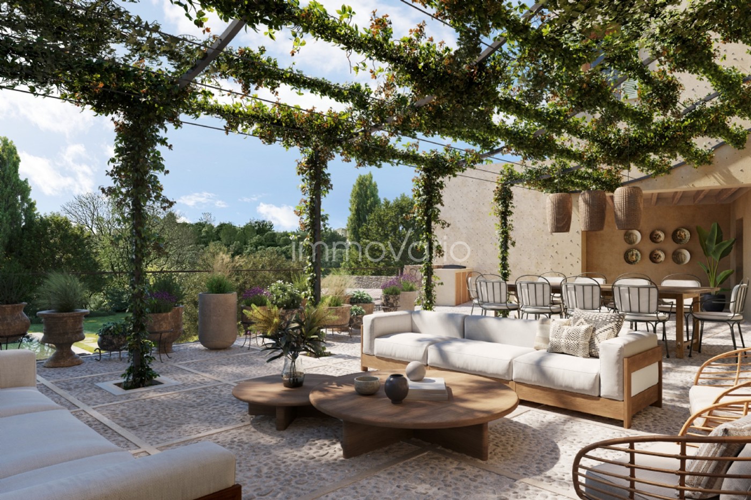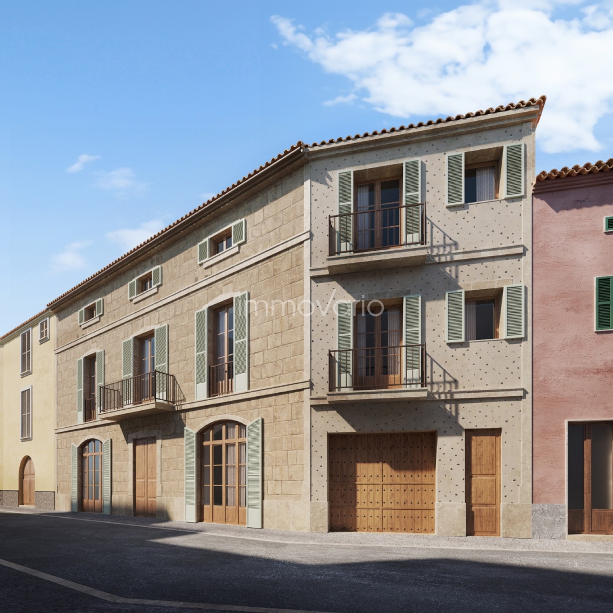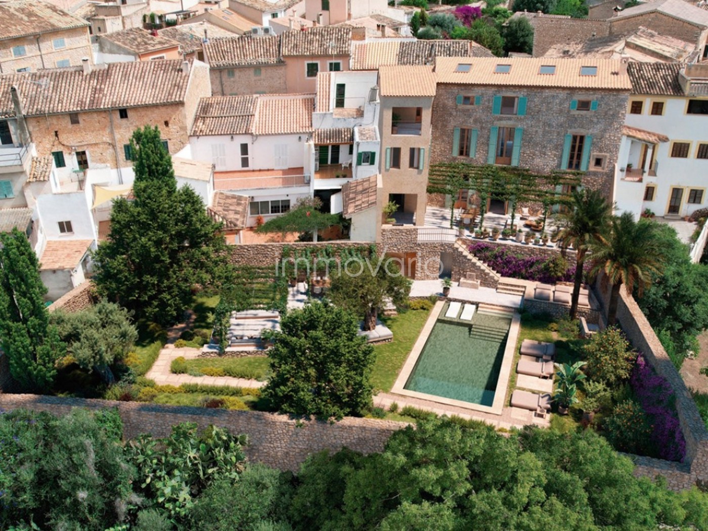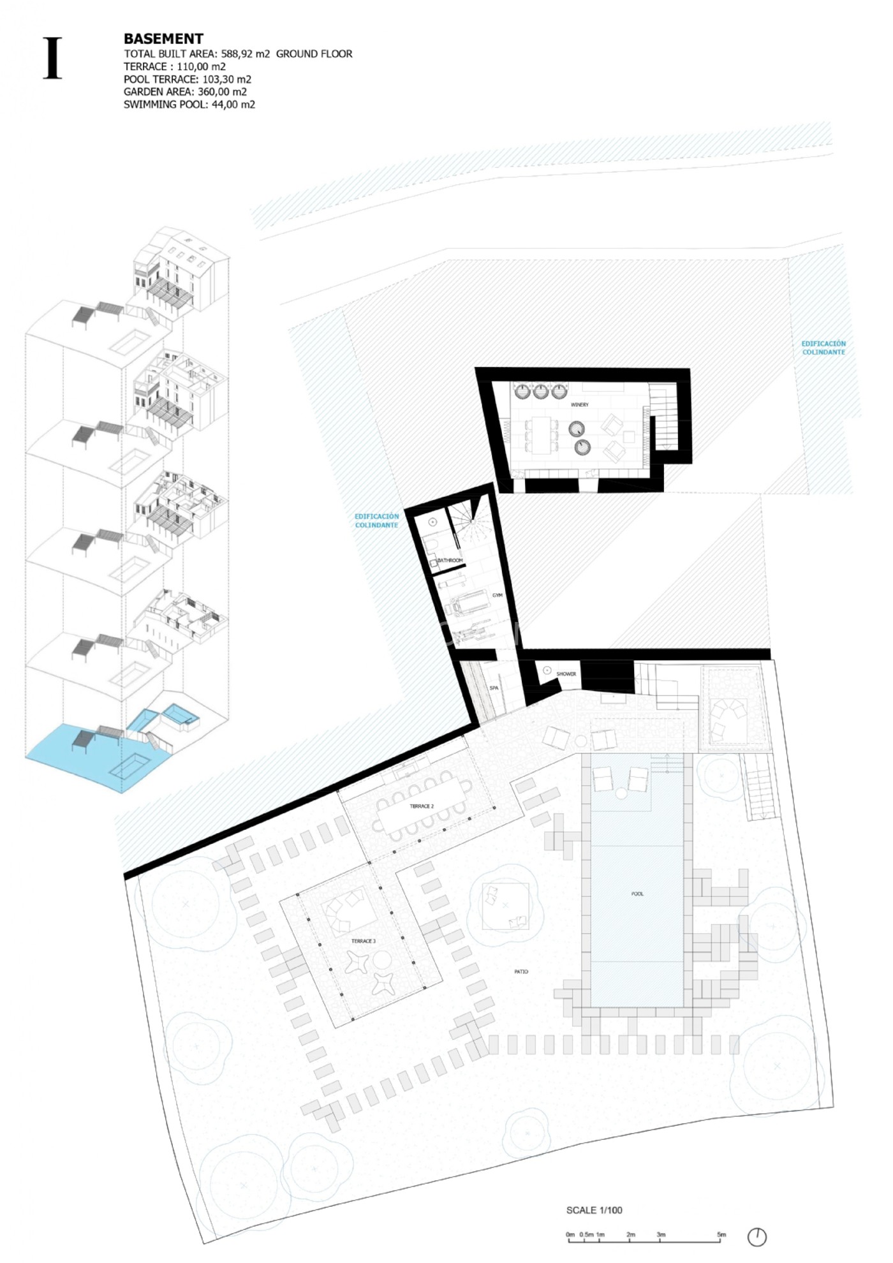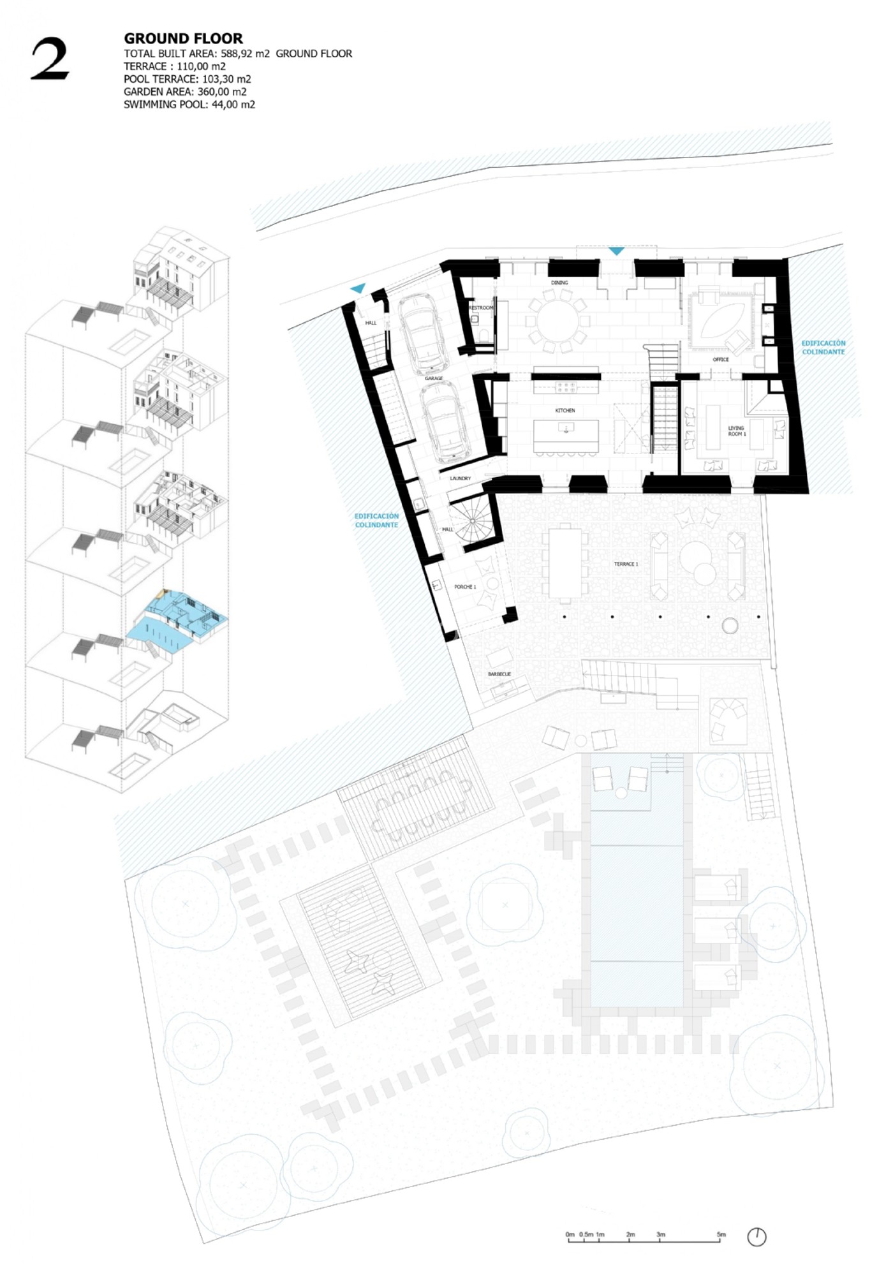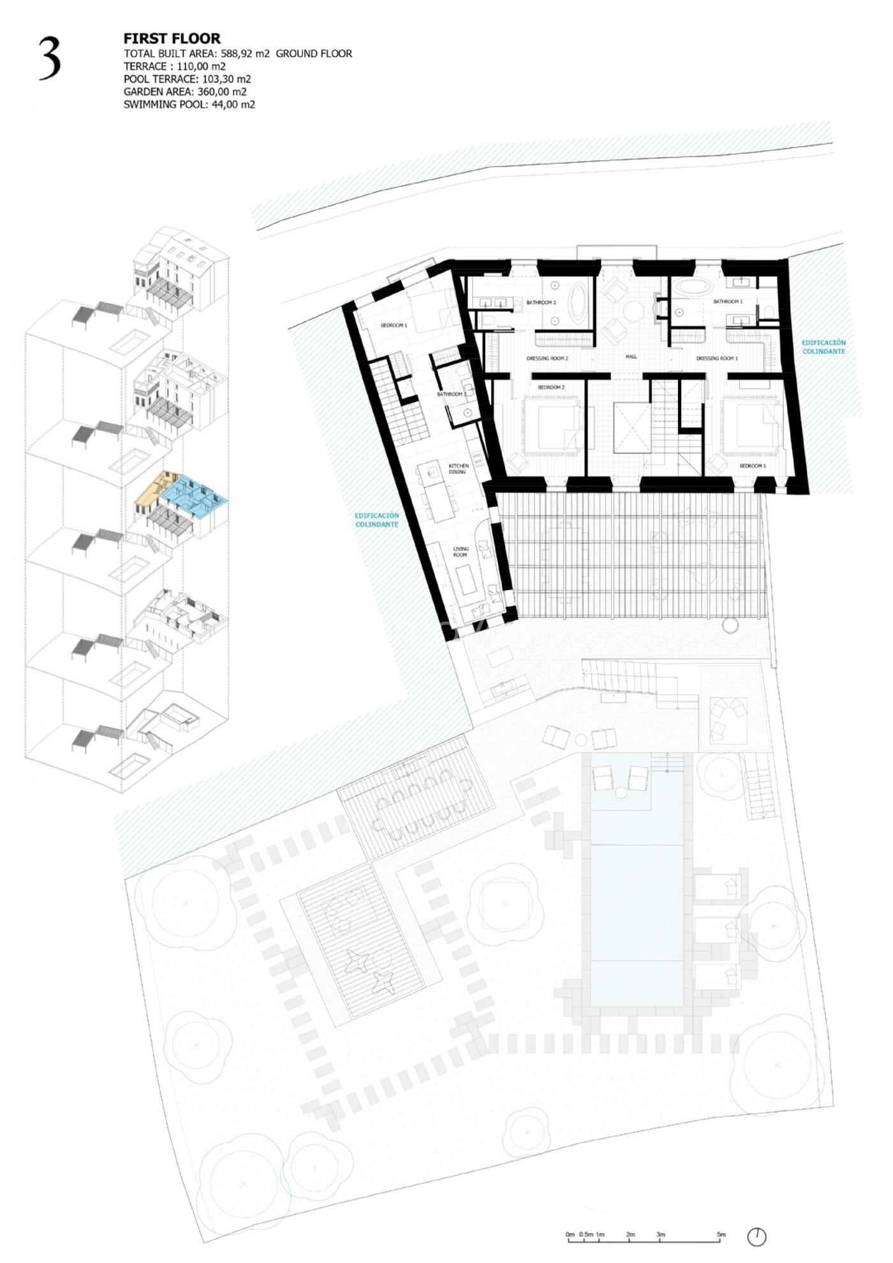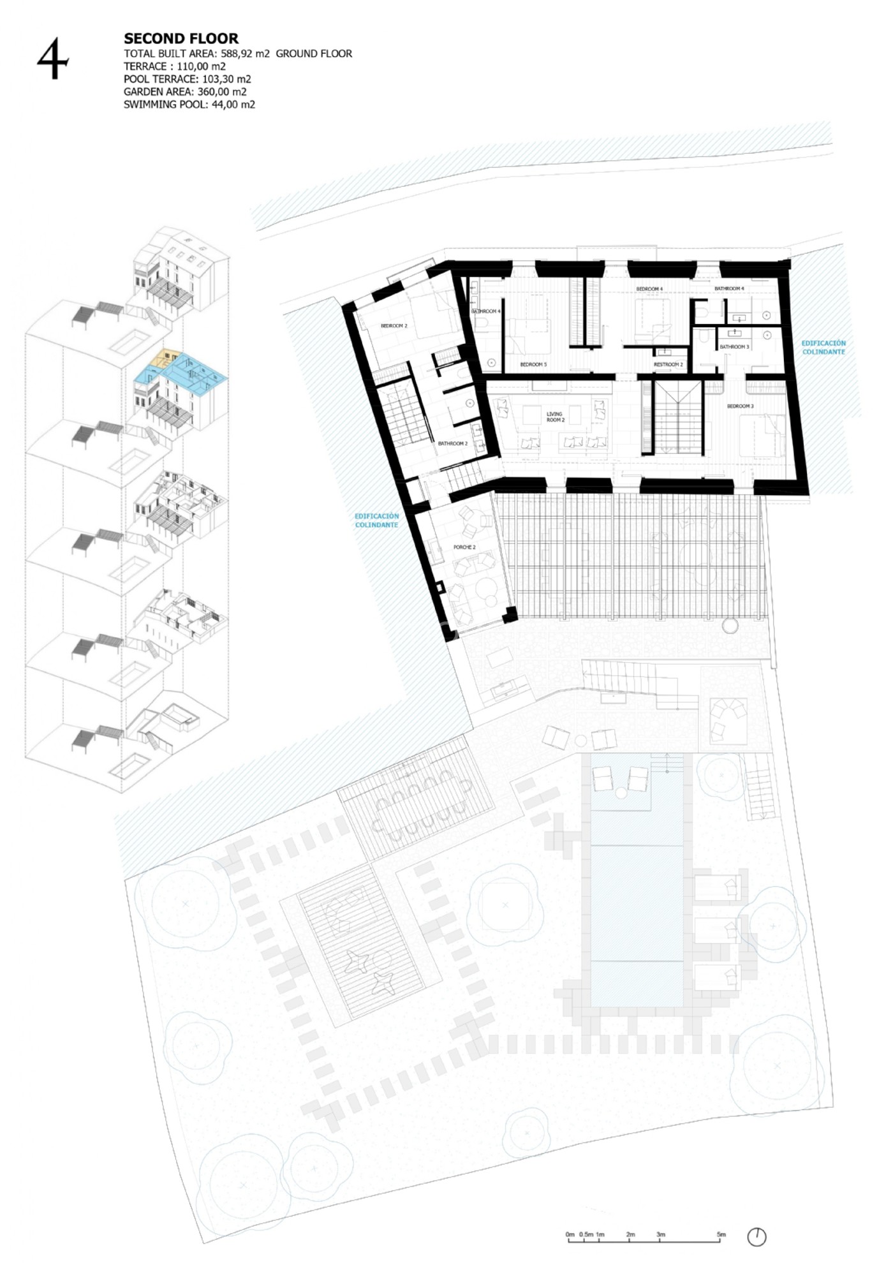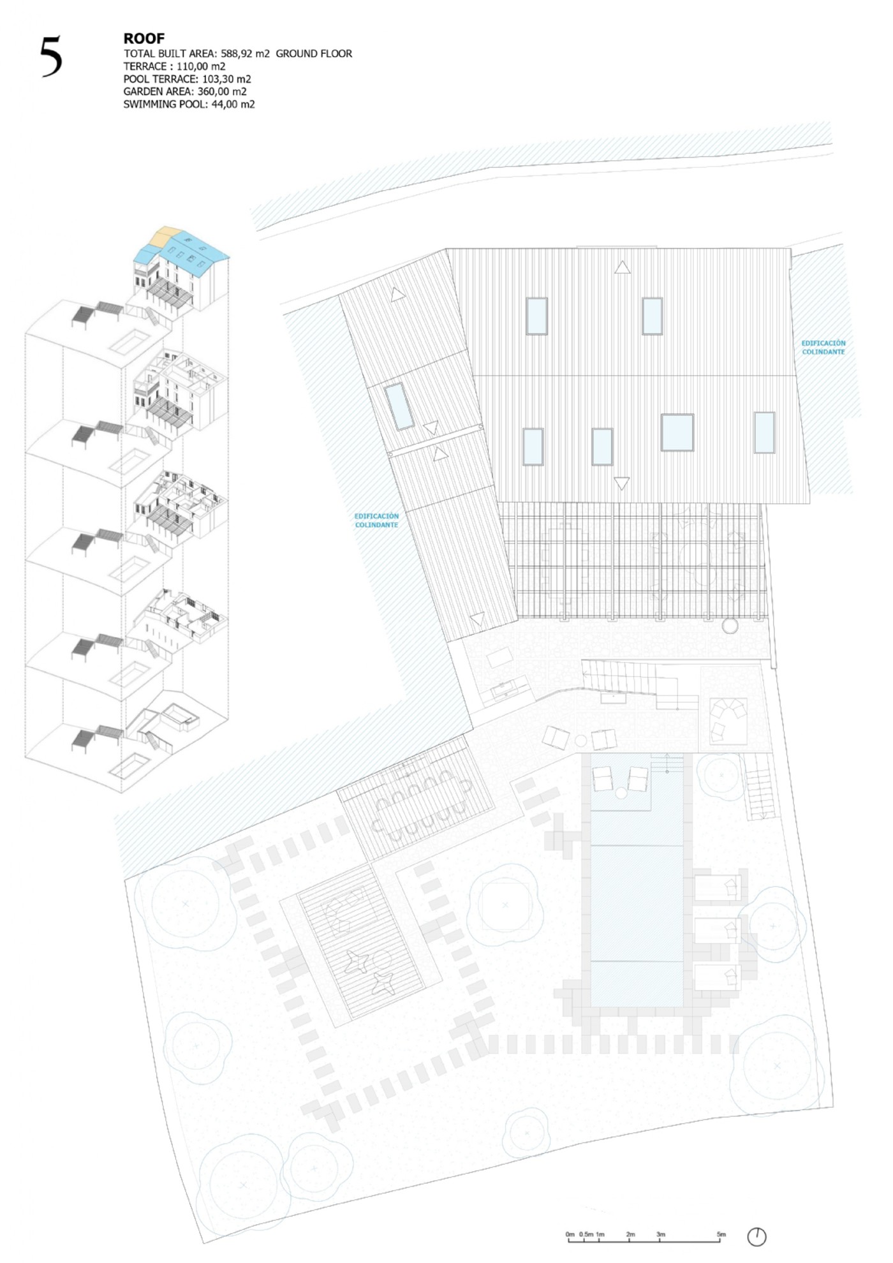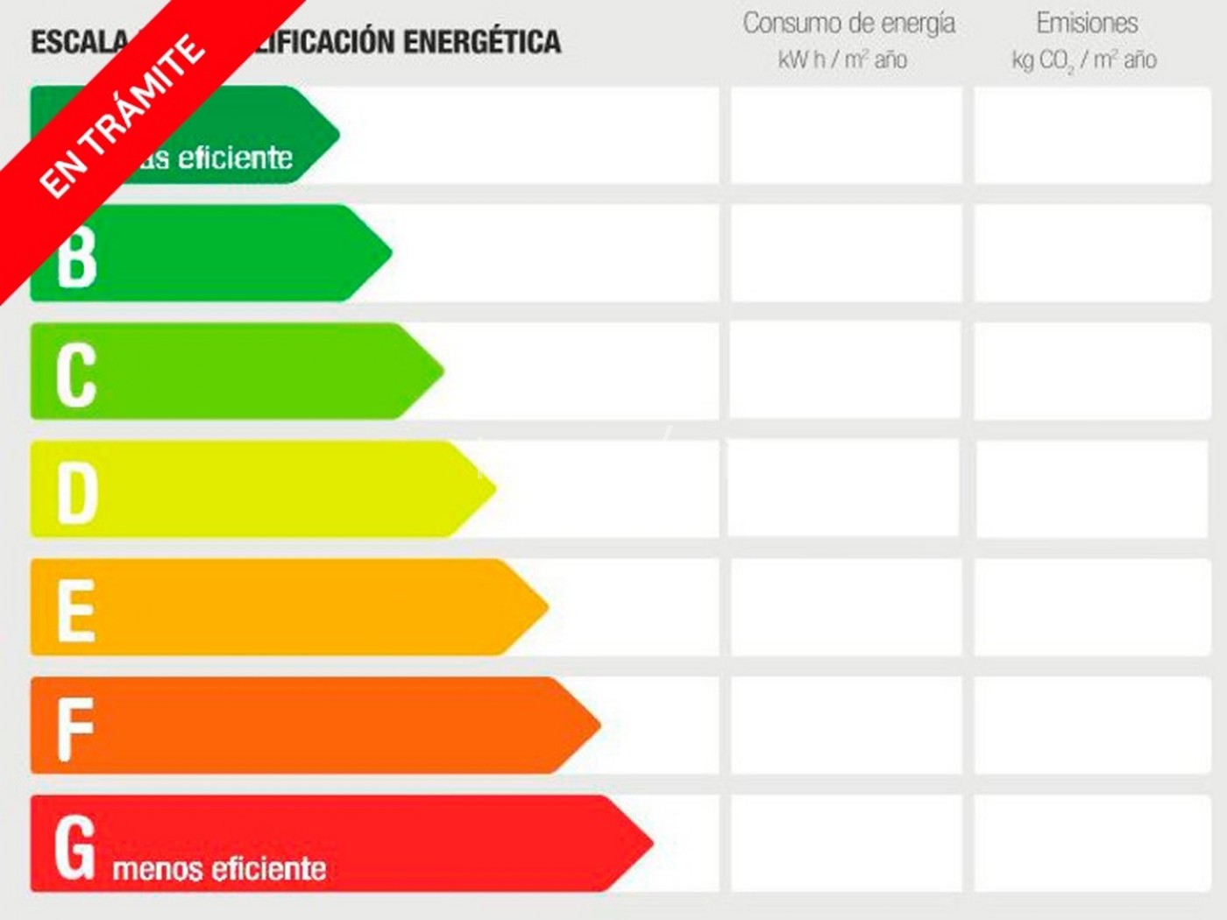Located in the picturesque village of Alaró, this exclusive property offers a unique combination of perfect central location and panoramic views of the surrounding mountain landscape. It provides a serene retreat in the midst of an exceptional natural environment.
The property features an approved renovation project designed to turn this townhouse into a modern family home, preserving and highlighting its historic charm. The living area will be expanded to a total of 600 m², while incorporating contemporary and high quality finishes.
This project has been designed and developed in collaboration with a well-known architect from Palma who is specialized in palaces: he has suggested the opening up of the living areas to create large and bright spaces.
The interior is outstanding for its imposing 4-meter-high ceilings on both levels, which provide a sense of amplitude and elegance. The expansion plan includes seven bedrooms in total: five in the main house, each with an en-suite bathroom, and two in the attached guest house, set up as a duplex with a separate entrance. The main house will also feature two living rooms, a studio, a dining room and a two-car garage. In addition, extra facilities such as a gym, a sauna and a wine cellar are planned.
The exterior will be the closest you can get to paradise. It will count with a large pool, two pergolas, a terrace and an outdoor kitchen with barbecue - providing the perfect setting for social gatherings and relaxing moments in fresh air. The garden, adorned with Mediterranean vegetation, completes this dreamy outdoor space.
The project places special emphasis on the use of local materials and the preservation of the historical character of this building -ensuring a fusion between the old and the new.
The sale price includes the land, the existing structure and the approved renovation project, not the finished property.
Ubicada en el emblemático pueblo de Alaró, esta exclusiva propiedad ofrece una combinación perfecta de ubicación céntrica y vistas panorámicas a los paisajes montañosos que la rodean. Proporciona un refugio de serenidad en medio de un entorno natural excepcional.
La propiedad incluye un proyecto de renovación aprobado, diseñado para transformar esta casa de pueblo en un moderno hogar familiar, respetando y realzando su encanto histórico. La superficie habitable se ampliará a un total de 600 m², incorporando acabados contemporáneos y de alta calidad.
Este proyecto ha sido pensado y desarrollado con la colaboración de un conocido arquitecto de Palma especializado en palacios: ha propuesto la creación de espacios amplios y luminosos mediante la apertura de las áreas de estar.
El interior destaca por sus imponentes techos de 4 metros de altura en ambas plantas, que aportan una sensación de amplitud y elegancia. El plan de expansión incluye siete dormitorios en total: cinco en la casa principal, cada uno con baño en suite, y dos en la casa de huéspedes adjunta, configurada como un dúplex con entrada independiente. La casa principal también contará con dos salas de estar, un estudio, un comedor y un garaje para dos vehículos. Además, se han proyectado instalaciones adicionales como un gimnasio, una sauna y una bodega.
El exterior será lo más parecido a un paraíso. Contará con una amplia piscina, dos pérgolas, una terraza y una cocina exterior con barbacoa, proporcionando el escenario perfecto para reuniones sociales y momentos de relax al aire libre. El jardín, adornado con vegetación mediterránea, complementa este espacio exterior de ensueño.
El proyecto pone un énfasis especial en el uso de materiales locales y en la preservación del carácter histórico de este edificio, garantizando una fusión entre lo antiguo y lo moderno.
El precio de venta incluye el terreno, la estructura existente y el proyecto de renovación aprobado, no la propiedad terminada.
Diese exklusive Immobilie befindet sich in dem malerischen Dorf Alaró. Es bietet eine einzigartige Kombination aus perfekter zentraler Lage und Panoramablick auf die umliegende Berglandschaft. Es bietet einen ruhigen Rückzugsort inmitten einer einzigartigen natürlichen Umgebung.
Die Immobilie ist Gegenstand eines genehmigten Renovierungsprojekts, mit dem das Stadthaus in ein modernes Familienhaus verwandelt werden soll. Gleichzeitig wird der historische Charme des Hauses bewahrt und hervorgehoben. Die Wohnfläche wird auf insgesamt 600 m² vergrößert, wobei eine zeitgemäße und hochwertige Ausstattung zum Tragen kommt.
Dieses Projekt wurde in Zusammenarbeit mit einem bekannten Architekten aus Palma entworfen und entwickelt, der sich auf Paläste spezialisiert hat: Er hat die Öffnung der Wohnbereiche vorgeschlagen, um große und helle Räume zu schaffen.
Das Innere besticht durch seine imposanten 4 Meter hohen Decken auf beiden Ebenen, die ein Gefühl von Weite und Eleganz vermitteln. Der Ausbauplan sieht insgesamt sieben Schlafzimmer vor: fünf im Haupthaus, jedes mit eigenem Bad, und zwei im angebauten Gästehaus, das als Duplex mit separatem Eingang eingerichtet ist. Das Haupthaus wird außerdem über zwei Wohnzimmer, ein Studio, ein Esszimmer und eine Doppelgarage verfügen. Außerdem sind zusätzliche Einrichtungen wie ein Fitnessstudio, eine Sauna und ein Weinkeller geplant.
Der Außenbereich wird dem Paradies am ähnlichsten sein. Ein großer Pool, zwei Pergolen, eine Terrasse und eine Outdoor-Küche mit Barbecue bieten den perfekten Rahmen für soziale Zusammenkünfte und entspannende Momente an der frischen Luft. Der Garten, der mit mediterraner Vegetation geschmückt ist, vervollständigt diesen traumhaften Außenbereich.
Das Projekt legt besonderen Wert auf die Verwendung lokaler Materialien und die Erhaltung des historischen Charakters des Gebäudes, um eine Verschmelzung von Alt und Neu zu gewährleisten.
Der Verkaufspreis umfasst das Grundstück, die bestehende Struktur und das genehmigte Renovierungsprojekt, nicht jedoch die fertige Immobilie.
... più >>
