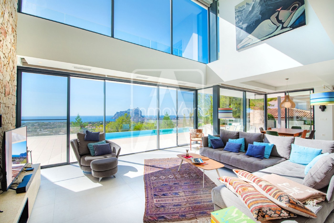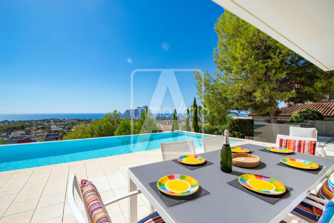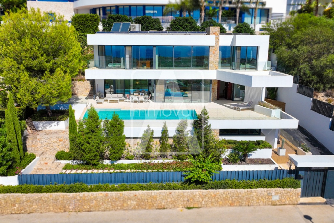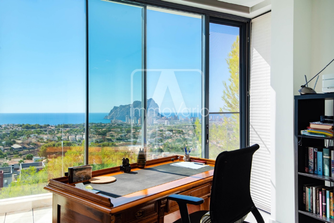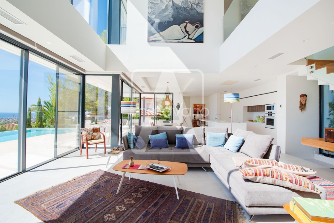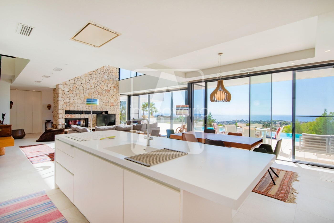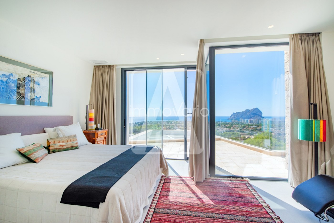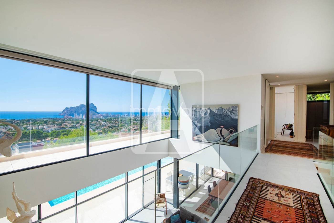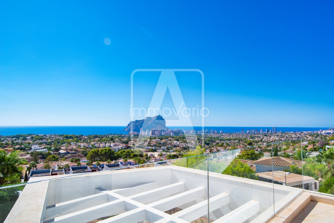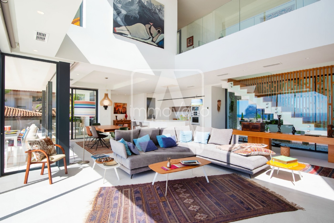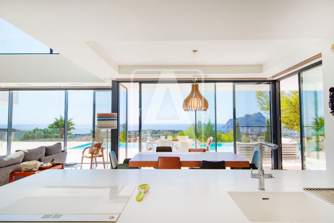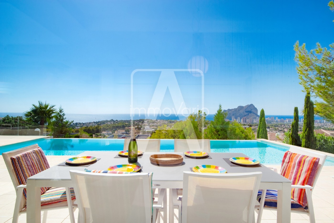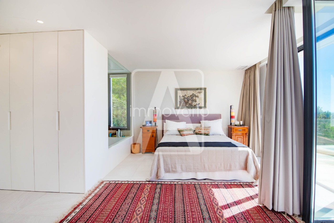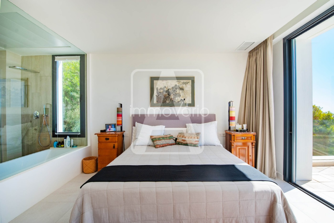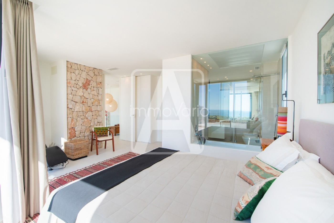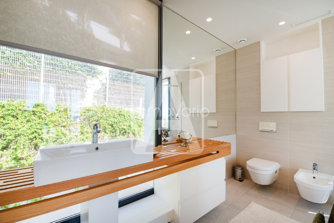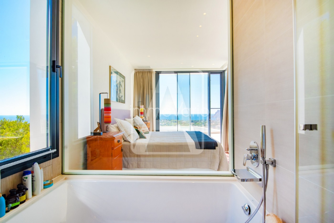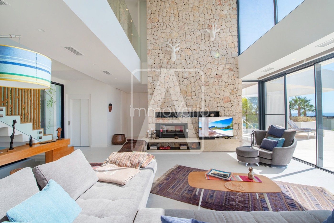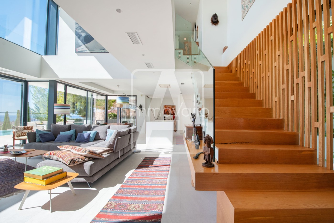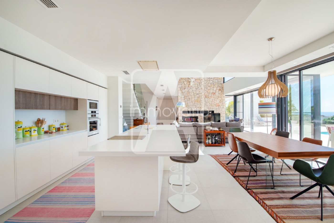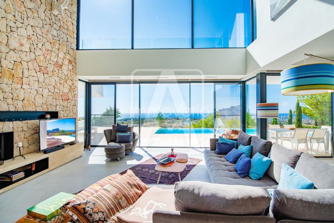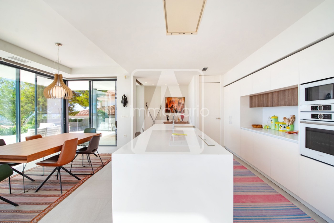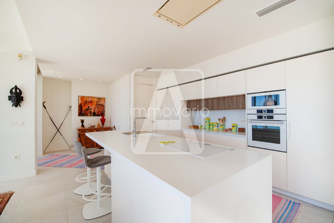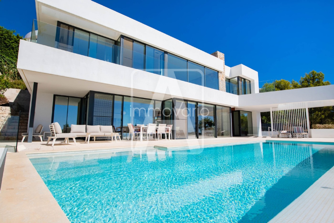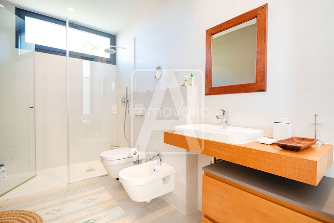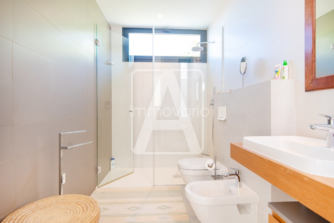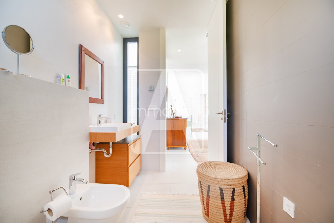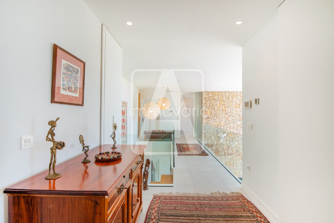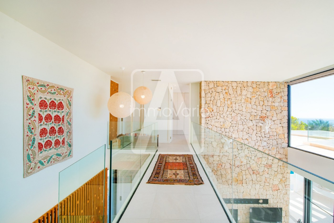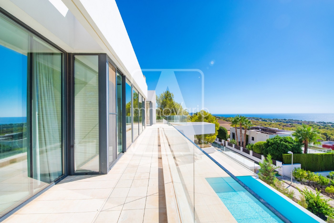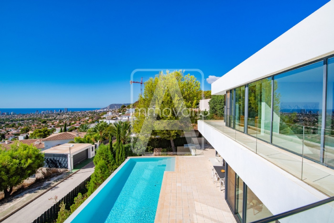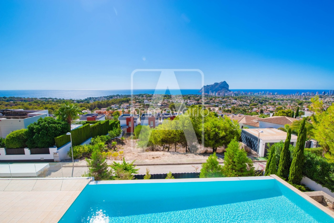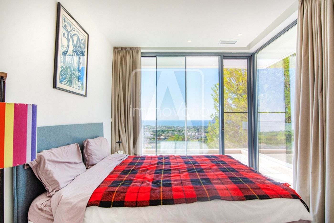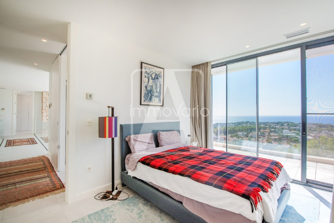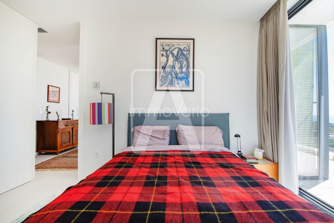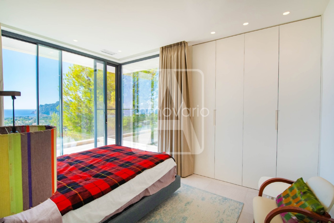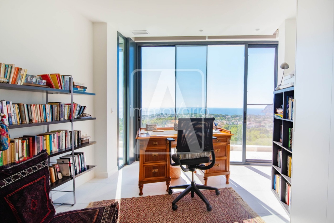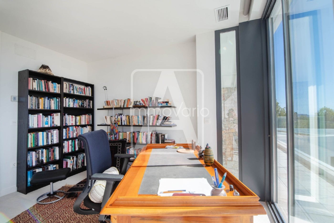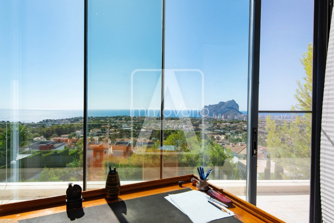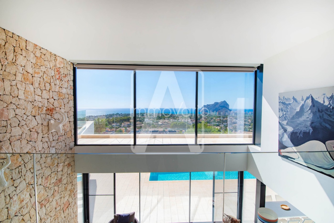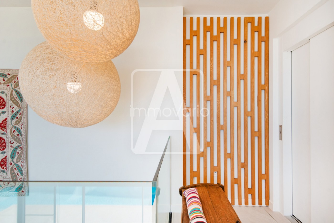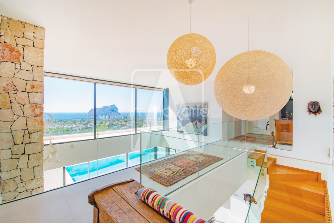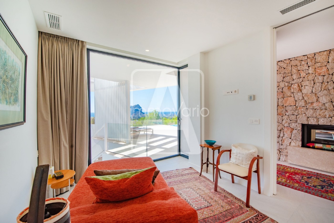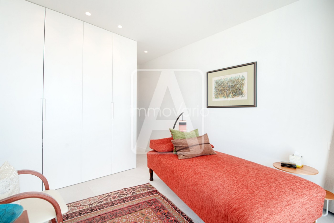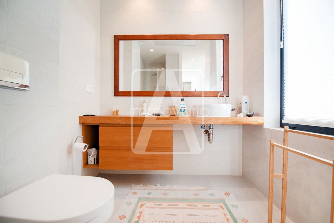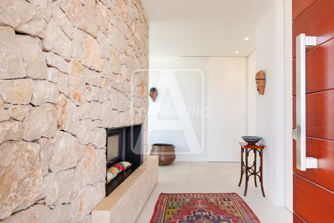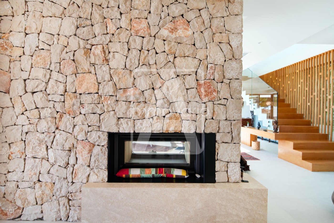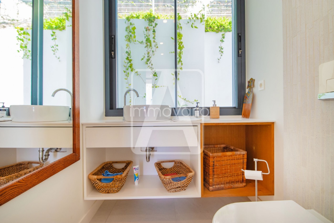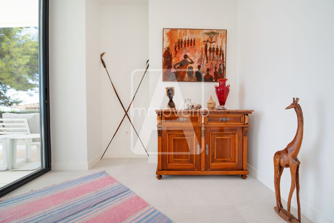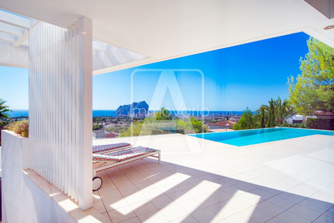Magnificent villa for sale in Calpe, in the Gran Sol urbanization, next to the exclusive Rincón de Galeno urbanization, located between Moraira and Calpe, 2,7 Km from La Fustera Beach and 3,7 Km from Levante La Fosa Beach (Calpe). This luxurious and modern villa with a mediterranean touch enjoys stunning panoramic views of the sea and the Peñón de Ifach (symbol of the Costa Blanca), sun all day (South facing) and maximum tranquillity and privacy (cul de sac). It is located on a fabulous plot of 800 m2 and has a total constructed area of approximately 430 m2 distributed over 3 floors (with lift), as follows: on the main floor (140 m2), we have the porch and entrance hall, 1 bedroom of 12 m2, 1 bathroom en-suite, 1 guest toilet, impressive open plan kitchen dining living room (in total 95 m2, open concept, with island, with designer fireplace, double height living room area... interesting architectural design), which merges with the magnificent outdoor terrace of 80 m2 (with large covered areas), where we have a wonderful heated infinity pool of 49 m2 and a nice chill out + relaxation area. The upper floor and the basement floor are accessed via a beautifully designed internal staircase and the lift. On the upper floor (110 m2), we have the hall (with a beautiful panoramic balcony overlooking the living room + sea views), 3 bedrooms (25 m2 + 15 m2 + 12 m2), 2 bathrooms (1 en-suite) and an impressive panoramic terrace of 35 m2 for the exclusive use of the three bedrooms. On the basement floor (180 m2), we have a wine cellar, a laundry room, a technical room, 1 bathroom, a large garage with enough space for several vehicles and a multipurpose area that offers a multitude of possibilities for expanding this property (guest apartment, gym, cinema, garage extension...). This luxury villa stands out for its beautiful avantgarde design with mediterranean influences, for the luminosity of its spaces and for its qualities and finishes, highlighting, both on the façade and inside, the details of hand crafted natural stone. It is equipped with underfloor heating and ducted air conditioning (aerothermal system, maximum efficiency, minimum consumption), Cortizo aluminium exterior carpentry, modern white interior carpentry (floor to ceiling), fully equipped kitchen with an island designed as an elegantly designed piece of furniture that blends into the dining area, modern designer bathrooms, glass railings, LED lighting, alarm + cameras... Furthermore, I would like to mention that this property benefits from a photovoltaic installation of 20 solar panels that reduce electricity consumption to a minimum. The garden is pretty, low maintenance and enhances the beauty of the property (equipped with automatic irrigation system). In addition, it enjoys a large private outdoor parking area.
For more information on this property, please contact AREA Costa Blanca.
AREA Costa Blanca - your real estate agent for properties for sale in Calpe - Costa Blanca - Spain.
AREA Costa Blanca is proud to be one of the best real estate agencies in the Costa Blanca.
At AREA Costa Blanca we work to provide the best service advising clients when buying, selling or investing in a property. We have a professional team with a long and successful experience in the real estate industry, working with enthusiasm and seriousness. Our fundamental principle is the quality of service provided and customer satisfaction.
Our experience and attitude, your guarantee of success.
Prachtige villa te koop in Calpe, in de urbanisatie Gran Sol, naast de exclusieve urbanisatie Rincón de Galeno, gelegen tussen Moraira en Calpe, 2,7 Km van het strand La Fustera en 3,7 Km van het Levante La Fosa strand (Calpe). Deze luxueuze en moderne villa met een mediterraans tintje geniet van een indrukwekkend panoramisch uitzicht op de zee en de Peñón de Ifach (symbool van de Costa Blanca), de hele dag zon (Zuidoriëntatie) en maximale rust en privacy (doodlopende straat). Het is gelegen op een fantastisch perceel van 800 m2 en heeft een totale bebouwde oppervlakte van ongeveer 430 m2 verdeeld over 3 verdiepingen (met lift), als volgt: op de begane grond (140 m2) hebben we de veranda en de hal, 1 slaapkamer van 12 m2, 1 badkamer en-suite, 1 gastentoilet, indrukwekkende woon-eetkamer en keuken (samen 95 m2, geheel open concept, met eiland, design open haard, woonkamer met dubbele hoogte... interessant architectonisch ontwerp), dat overgaat in het prachtige buitenterras van 80 m2 (met grote overdekte ruimtes), waar we een prachtig verwarmd zwembad van 49 m2 hebben met eindeloos effect en een spectaculaire chill-out + ontspanningsruimte. Via een fraai vormgegeven binnentrap en de lift zijn de bovenverdieping en de kelderverdieping te bereiken. Op de bovenverdieping (110 m2) hebben we de hal (met een prachtig panoramisch balkon aan de woonkamer + uitzicht op zee), 3 slaapkamers (25 m2 + 15 m2 + 12 m2), 2 badkamers (1 en-suite) en indrukwekkend panoramisch terras van 35 m2 voor exclusief gebruik van de drie slaapkamers. In de kelder (180 m2) hebben we een wijnkelder, een wasruimte, een technische ruimte, 1 badkamer, een grote garage met voldoende ruimte voor meerdere voertuigen en een polyvalente ruimte die een veelvoud aan mogelijkheden biedt om dit pand uit te breiden (gastenappartement, fitnessruimte, bioscoop, garage-uitbreiding...). Deze luxe villa valt op door zijn prachtige avant-gardistische ontwerp met mediterrane invloeden, door de helderheid van de ruimtes en door zijn kwaliteiten en afwerkingen, waarbij zowel aan de gevel als binnen de details van met de hand bewerkte natuursteen worden benadrukt. Het is uitgerust met vloerverwarming en airconditioning (aerothermisch systeem, maximale efficiëntie, minimaal verbruik), Cortizo aluminium buitenschrijnwerk, modern design wit binnenschrijnwerk (van vloer tot plafond), volledig uitgeruste keuken met kookeiland ontworpen als een elegant ontworpen meubelstuk dat in de eetkamer kan worden geïntegreerd, modern ontworpen badkamers, glazen balustrades, LED-verlichting, alarm + camera's... Verder zou ik willen vermelden dat dit pand beschikt over een fotovoltaïsche installatie van 20 zonnepanelen die het elektriciteitsverbruik tot een minimum beperken. De tuin is erg mooi, onderhoudsarm en verbetert de schoonheid van het pand (uitgerust met automatische irrigatie). Bovendien beschikt het over een grote buiten privéparkeerplaats.
Voor meer informatie over deze woning, neem dan contact op met AREA Costa Blanca.
AREA Costa Blanca - uw makelaar voor onroerend goed te koop in Calpe - Costa Blanca - Spanje.
AREA Costa Blanca is er trots op een van de beste makelaars in onroerend goed aan de Costa Blanca te zijn.
Bij AREA Costa Blanca werken wij ernaar om u de beste service aan te bieden, bij het adviseren van klanten voor aan en verkoop van onroerend. We zijn een professioneel team met een lange en succesvolle ervaring in de sector en werken met enthousiasme en verantwoordelijkheid. Ons fundamenteel principe is een kwalitatieve dienstverlening en klanttevredenheid.
Onze ervaring en bereidwilligheid, uw garantie tot succes.
Magnífica villa en venta en Calpe, en la urbanización Gran Sol, junto a la exclusiva urbanización Rincón de Galeno, situada entre Moraira y Calpe, a 2,7 Km de la Playa de La Fustera y a 3,7 Km de la Playa de Levante La Fosa (Calpe). Esta lujosa y moderna villa con un toque mediterráneo disfruta de impresionantes vistas panorámicas al mar y al Peñón de Ifach (símbolo de la Costa Blanca), de sol todo el día (orientación Sur) y de máxima tranquilidad y privacidad (calle sin salida). Se encuentra ubicada en una fabulosa parcela de 800 m2 y cuenta con una superficie total construida aproximada de 430 m2 distribuidos en 3 plantas (con ascensor), de la siguiente manera: en la planta principal (140 m2), tenemos el porche y hall de entrada, 1 dormitorio de 12 m2, 1 baño en-suite, 1 aseo de invitados, impresionante salón comedor cocina (en conjunto 95 m2, concepto todo abierto, con isla, con chimenea de diseño, zona salón doble altura… interesante diseño arquitectónico), que se fusiona con la magnífica terraza exterior de 80 m2 (con amplias zonas cubiertas), donde tenemos una maravillosa piscina climatizada con efecto sin fin de 49 m2 y una espectacular zona chill-out + relax. Se accede a la planta alta y a la planta sótano a través de una escalera interior de bonito diseño y del ascensor. En la planta superior (110 m2), tenemos el vestíbulo (con bonito balcón panorámico al salón + vistas mar), 3 dormitorios (25 m2 + 15 m2 + 12 m2), 2 baños completos (1 en-suite) e impresionante terraza panorámica de 35 m2 para uso exclusivo de los tres dormitorios. En la planta sótano (180 m2), tenemos una bodega, un lavadero, una sala técnica, 1 baño, un amplio garaje con espacio suficiente para varios vehículos y una zona polivalente que ofrece multitud de posibilidades de ampliación de esta propiedad (apartamento de invitados, gimnasio, cine, ampliación garaje…). Esta villa de lujo destaca por su bonito diseño vanguardista con influencias mediterráneas, por la luminosidad de sus espacios y por sus calidades y acabados, destacando, tanto en fachada como en interior, los detalles de piedra natural trabajada de manera artesanal. Está equipada con calefacción por suelo radiante y aire acondicionado por conductos (sistema de aerotermia, máxima eficiencia, mínimo consumo), carpintería exterior de aluminio Cortizo, carpintería interior blanca de diseño moderno (de suelo a techo), cocina totalmente equipada con isla diseñada como un mueble de elegante diseño que se integra en el comedor, baños de diseño moderno, barandillas de cristal, iluminación LED, alarma + cámaras... Además, me gustaría mencionar que esta propiedad disfruta de una instalación fotovoltaica de 20 paneles solares que reducen el consumo de electricidad al mínimo. El jardín es muy bonito, de bajo mantenimiento y realza la belleza de la propiedad (equipado con sistema de riego automático). Además, disfruta de amplia zona privada de aparcamiento exterior.
Para recibir más información sobre esta propiedad, póngase en contacto con AREA Costa Blanca.
AREA Costa Blanca - su agente para propiedades en venta en Calpe - Costa Blanca - España.
AREA Costa Blanca está orgullosa de ser una de las mejores agencias inmobiliarias en la Costa Blanca.
En AREA Costa Blanca trabajamos para ofrecer el mejor servicio asesorando a nuestros clientes en la compraventa de propiedades inmobiliarias. Contamos con un equipo profesional de larga experiencia en el sector inmobiliario. Nuestro principio fundamental es la calidad del servicio prestado y la satisfacción del cliente.
Nuestra experiencia y actitud, su garantía de éxito.
Magnifique villa à vendre à Calpe, dans l'urbanisation Gran Sol, à côté de l'urbanisation exclusive Rincón de Galeno, située entre Moraira et Calpe, à 2,7 Km de la plage de La Fustera et à 3,7 Km de la plage de Levante La Fosa (Calpe). Cette villa luxueuse et moderne avec une touche méditerranéenne bénéficie d'une vue panoramique impressionnante sur la mer et le Peñón de Ifach (symbole de la Costa Blanca), du soleil toute la journée (orientation Sud) et d'un maximum de tranquillité et d'intimité (impasse). Elle est située sur un fabuleux terrain de 800 m2 et a une superficie totale construite d'environ 430 m2 répartis sur 3 étages (avec ascenseur), comme suit: à l'étage principal (140 m2), nous avons le porche et le hall d'entrée, 1 chambre de 12 m2, 1 salle de bain en-suite, 1 toilette d'invités, impressionnant séjour et cuisine (ensemble 95 m2, le tout à aire ouverte, avec îlot, cheminée design, espace séjour double hauteur... conception architecturale intéressante), qui se confond avec la magnifique terrasse extérieure de 80 m2 (avec de grands espaces couverts), où nous disposons d'une magnifique piscine à débordement chauffée de 49 m2 et d'un spectaculaire espace chill-out + détente. L'étage supérieur et le sous-sol sont accessibles par un escalier intérieur magnifiquement conçu et par l'ascenseur. A l'étage supérieur (110 m2), nous avons le hall (avec un beau balcon panoramique vers le salon + vue mer), 3 chambres (25 m2 + 15 m2 + 12 m2), 2 salles de bain complètes (1 en-suite) et impressionnante terrasse panoramique de 35 m2 à l'usage exclusif des trois chambres. Au sous-sol (180 m2), nous avons une cave à vin, une buanderie, un local technique, 1 salle de bain, un grand garage avec suffisamment d'espace pour plusieurs véhicules et un espace polyvalent qui offre une multitude de possibilités d'agrandissement de ce bien (appartement d'invités, salle de sport, cinéma, extension garage...). Cette villa de luxe se distingue par son beau design avant-gardiste aux influences méditerranéennes, par la luminosité de ses espaces et par ses qualités et finitions, mettant en valeur, tant en façade qu'à l'intérieur, les détails de la pierre naturelle travaillée à la main. Elle est équipée de chauffage au sol et de climatisation canalisée (système aérothermique, efficacité maximale, consommation minimale), menuiserie extérieure en aluminium Cortizo, menuiserie intérieure blanche au design moderne (du sol au plafond), cuisine entièrement équipée avec îlot conçue comme un meuble au design élégant qui s'intègrent dans la salle à manger, salles de bains au design moderne, balustrades en verre, éclairage LED, alarme + caméras... De plus, je tiens à mentionner que cette propriété bénéficie d'une installation photovoltaïque de 20 panneaux solaires qui réduisent au minimum la consommation électrique. Le jardin est très beau, nécessite peu d'entretien et met en valeur la beauté de la propriété (équipé d'arrosage automatique). De plus, elle bénéficie d'un grand parking extérieur privé.
Pour plus d'informations sur cette propriété, se il vous plaît contacter AREA Costa Blanca.
AREA Costa Blanca - votre agent immobilier pour les biens à vendre à Calpe - Costa Blanca - Espagne.
AREA Costa Blanca est fier d'être l'un des meilleurs agences immobiliers de la Costa Blanca.
AREA Costa Blanca offre à son aimable clientèle un service de très haute qualité dans le secteur résidentiel. Notre grande expérience dans ce domaine est un atout pour nos clients exigeants. L'essentiel de notre Société est d'apporter un service de qualité auprès de notre clientèle.
Notre expérience et notre savoir-faire sont là pour vous guider.
Wunderschöne Villa zum Verkauf in Calpe, in der Urbanisation Gran Sol, neben der exklusiven Urbanisation Rincón de Galeno, zwischen Moraira und Calpe, 2,7 Km vom Strand La Fustera und 3,7 Km vom Strand Levante La Beach Fosa (Calpe) entfernt. Diese luxuriöse und moderne Villa mit mediterranem Touch genießt einen beeindruckenden Panoramablick auf das Meer und den Peñón de Ifach (Symbol der Costa Blanca), Sonne den ganzen Tag (Südausrichtung) und maximale Ruhe und Privatsphäre (Sackgasse). Es liegt auf einem sagenhaften 800 m2 großen Grundstück und verfügt über eine bebaute Gesamtfläche von ca. 430 m2, verteilt auf 3 Etagen (mit Aufzug), wie folgt: Am Hauptetage (140 m2) befinden sich die Veranda und der Flureingang, 1 Schlafzimmer von 12 m2, 1 Badezimmer en-suite, 1 Gäste-WC, beeindruckendes Wohn-Esszimmer und Küche (zusammen 95 m2, alles offen gestaltet, mit Insel, Designer-Kamin, Wohnzimmerbereich mit doppelter Höhe... interessantes architektonisches Design), die mit der herrlichen 80 m2 großen Außenterrasse (mit großen überdachten Flächen) verschmilzt, wo wir einen wunderschönen 49 m2 großen beheizten Pool mit endloser Wirkung und einen spektakulären Chill-out- und Entspannungsbereich haben. Das Obergeschoss und das Untergeschoss sind über eine schön gestaltete Innentreppe und den Aufzug erreichbar. Im Obergeschoss (110 m2) haben wir den Flur (mit einem schönen Panoramabalkon zum Wohnzimmer + Meerblick), 3 Schlafzimmer (25 m2 + 15 m2 + 12 m2), 2 komplette Badezimmer (1 en-suite) und beeindruckende Panoramaterrasse von 35 m2 zur exklusiven Nutzung der drei Schlafzimmer. Im Untergeschoss (180 m2) verfügen wir über einen Weinkeller, eine Waschküche, einen Technikraum, 1 Badezimmer, eine große Garage mit ausreichend Platz für mehrere Fahrzeuge und einen Mehrzweckbereich, der vielfältige Möglichkeiten zur Erweiterung dieser Immobilie bietet (Gästewohnung, Fitnessstudio, Kino, Garagenerweiterung...). Diese Luxusvilla zeichnet sich durch ihr wunderschönes avantgardistisches Design mit mediterranen Einflüssen, durch die Leuchtkraft ihrer Räume sowie durch ihre Qualitäten und Oberflächen aus, die sowohl an der Fassade als auch im Inneren die Details des von Hand bearbeiteten Natursteins hervorheben. Es ist ausgestattet mit Fußbodenheizung und Kanalklimaanlage (Aerothermiesystem, maximale Effizienz, minimaler Verbrauch), Cortizo-Aluminium-Außenschreinereiarbeiten, weißen Innenschreinereiarbeiten im modernen Design (vom Boden bis zur Decke) und einer voll ausgestatteten Küche mit Insel, die als elegant gestaltetes Möbelstück gestaltet ist, die sich in das Esszimmer integrieren lassen, modern gestaltete Badezimmer, Glasgeländer, LED-Beleuchtung, Alarmanlage + Kameras... Darüber hinaus möchte ich erwähnen, dass diese Immobilie über eine Photovoltaikanlage mit 20 Solarpaneelen verfügt, die den Stromverbrauch auf ein Minimum reduziert. Der Garten ist sehr schön, pflegeleicht und unterstreicht die Schönheit des Anwesens (ausgestattet mit automatischer Bewässerung). Darüber hinaus verfügt es über einen großen privaten Außenparkplatz.
Für weitere Informationen zu diesem Objekt, kontaktieren Sie bitte AREA Costa Blanca.
AREA Costa Blanca - Ihr Makler für Immobilien zum verkauf in Calpe - Costa Blanca - Spanien.
AREA Costa Blanca ist stolz darauf, einer der besten Immobilienmakler an der Costa Blanca zu sein.
In AREA Costa Blanca arbeiten wir, um den besten Service der Beratung von Mandanten in den Kauf und Verkauf von Immobilien an zu bieten. Wir haben ein professionelles Team mit einen langjährige und erfolgreiche Erfahrung in der Branche und wir Arbeiten mit Begeisterung und Ernsthaftigkeit. Unser Grundprinzip ist Qualität, Dienstleistung und Kundenzufriedenheit.
Unsere erfahrung und Einstellung, Ihre Erfolgsgarantie.
Великолепная вилла на продажу в Кальпе, в урбанизации Гран Соль, рядом с эксклюзивной урбанизацией Ринкон де Галено, расположенной между Морайрой и Кальпе, в 2,7 км от пляжа Ла Фустера и в 3,7 км от пляжа Леванте Ла Фоса (Кальпе). Эта роскошная и современная вилла со средиземноморским колоритом предлагает потрясающий панорамный вид на море и скалу Пеньон де Ифач (символ Коста Бланки), солнце весь день (южная сторона) и максимальное спокойствие и приватность (тупиковая улица). Дом расположен на красивом участке площадью 800 м2 и имеет общую площадь застройки около 430 м2, распределенную на 3 этажах (с лифтом), следующим образом: на главном этаже (140 м2) есть веранда и прихожая, 1 спальня площадью 12 м2, 1 ванная комната в спальне, 1 гостевой туалет, впечатляющая кухня, столовая, гостиная (всего 95 м2, открытая концепция, с островком, с дизайнерским камином, интересный архитектурный дизайн), которая сливается с великолепной открытой террасой площадью 80 м2 (с большими крытыми зонами), где находится замечательный подогреваемый пейзажный бассейн площадью 49 м2 и прекрасная зона отдыха и релакса. На верхний и цокольный этажи можно попасть по красиво оформленной внутренней лестнице и на лифте. На верхнем этаже (110 м2) есть холл (с красивым панорамным балконом с видом на гостиную с видом на море), 3 спальни (25 м2 + 15 м2 + 12 м2), 2 ванные комнаты (1 в спальне) и впечатляющая панорамная терраса площадью 35 м2 для эксклюзивного использования тремя спальнями. На цокольном этаже (180 м2) есть винный погреб, прачечная, техническое помещение, 1 ванная комната, большой гараж с достаточным местом для нескольких транспортных средств и многофункциональная зона, которая предлагает множество возможностей для расширения этой собственности (гостевые апартаменты, тренажерный зал, кинотеатр, пристройка к гаражу...). Эта роскошная вилла выделяется своим прекрасным авангардным дизайном со средиземноморскими мотивами, яркостью своих пространств и своими качествами и отделкой, подчеркивая как на фасаде, так и внутри детали из натурального камня ручной работы. Дом оборудован системой теплых полов и канальным кондиционером (аэротермическая система, максимальная эффективность, минимальное потребление), внешними столярными изделиями из алюминия Cortizo, современными белыми столярными изделиями внутри (от пола до потолка), полностью оборудованной кухней с островком, спроектированным как элегантный предмет мебели, который вписывается в обеденную зону, современными дизайнерскими ванными комнатами, стеклянными перилами, светодиодным освещением, сигнализацией с камерами. Также хотелось бы отметить, что на этом доме установлена фотоэлектрическая установка из 20 солнечных панелей, которая снижает потребление электроэнергии до минимума. Сад красивый, не требует особого ухода и подчеркивает красоту собственности (оборудован автоматической системой полива). Кроме этого, имеется большая частная открытая парковка.
Для получения дополнительной информации об этом объекте, пожалуйста, свяжитесь с AREA Costa Blanca.
AREA Costa Blanca - Ваш агент по операциям с купли-продажи недвижимости в Кальпе - Коста Бланка - Испания.
AREA Costa Blanca имеет честь быть одним из лучших агентств недвижимости на Коста Бланка.
В AREA Costa Blanca мы работаем, чтобы предоставить клиентам самое лучшее обслуживание, при покупке, продаже или вкладывание капитала в недвижимость. Мы – профессиональная команда с многолетним опытом работы в отрасли, работающая с энтузиазмом, серьезно и ответственно.
Наш основной принцип – самое высокое качество предоставляемых услуг и самое полное удовлетворение потребностей наших клиентов.
Наш опыт и серьезное отношение это гарантия Вашего успеха!
... più >>
