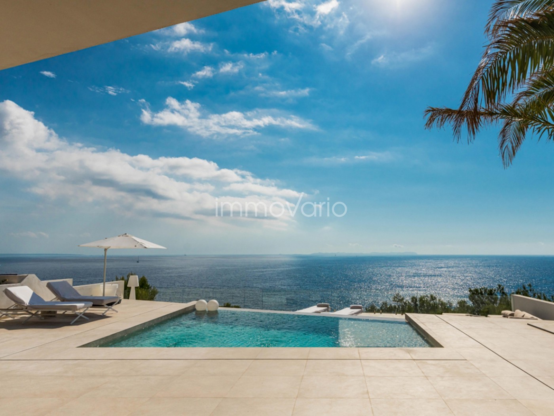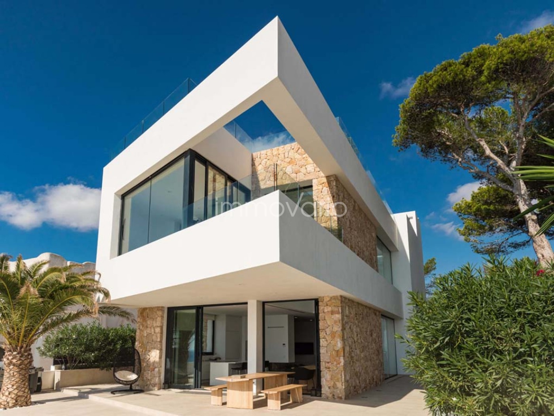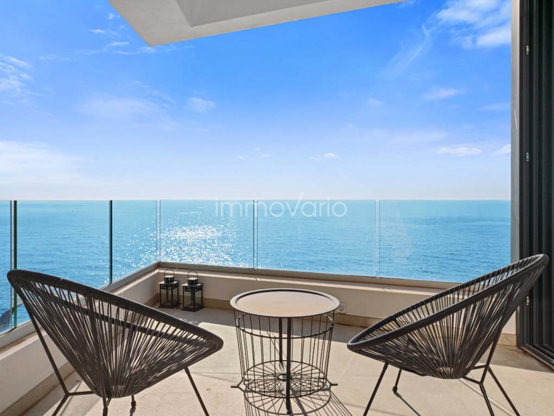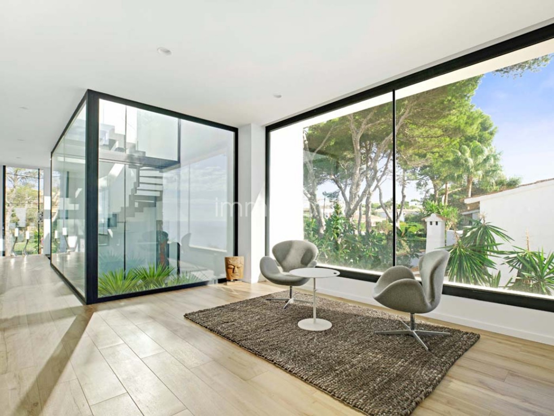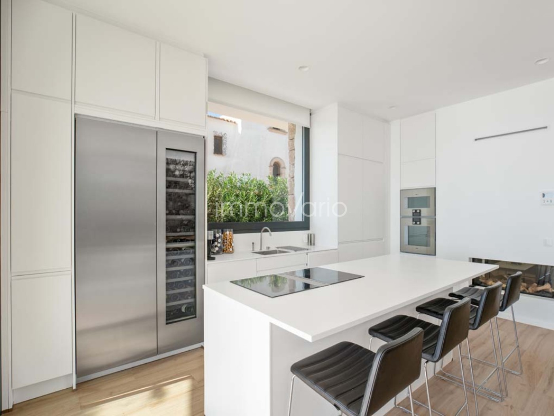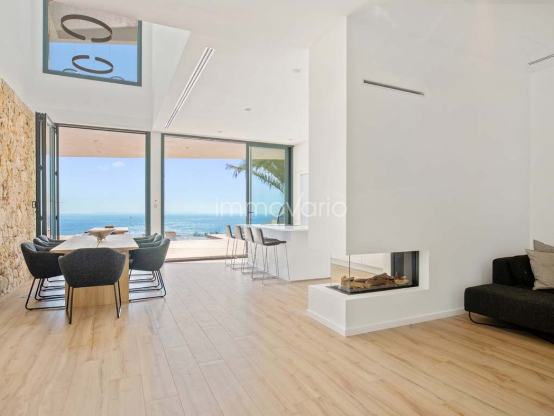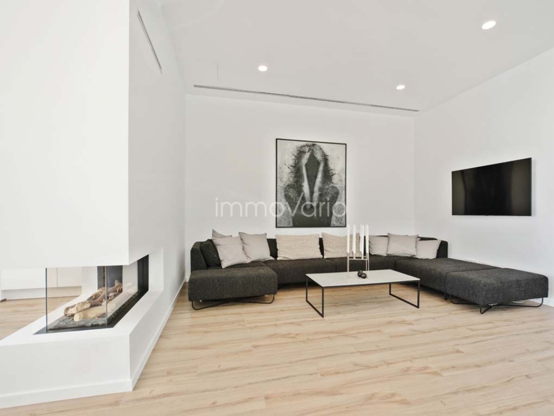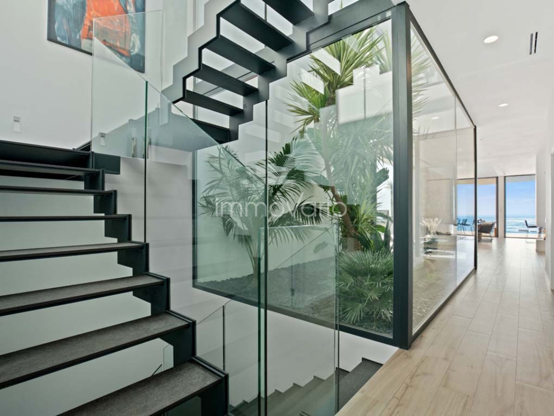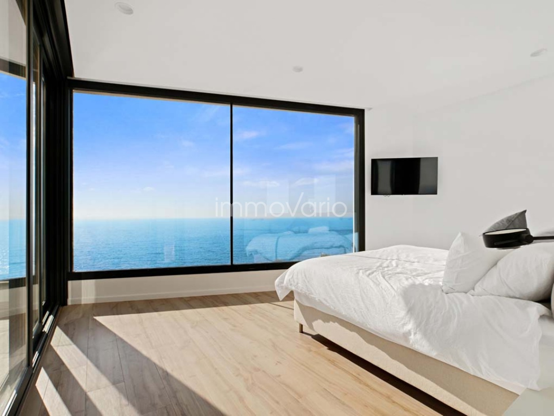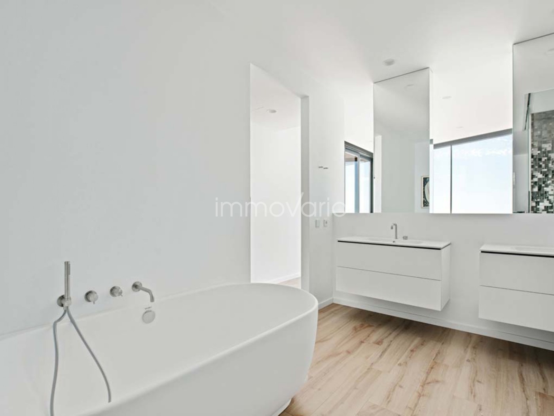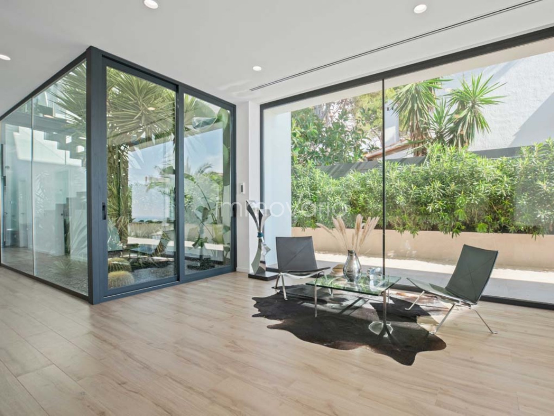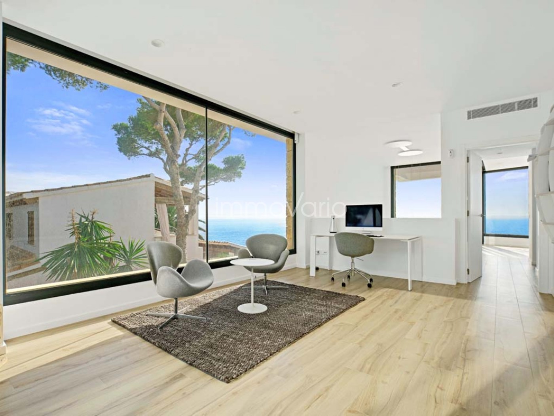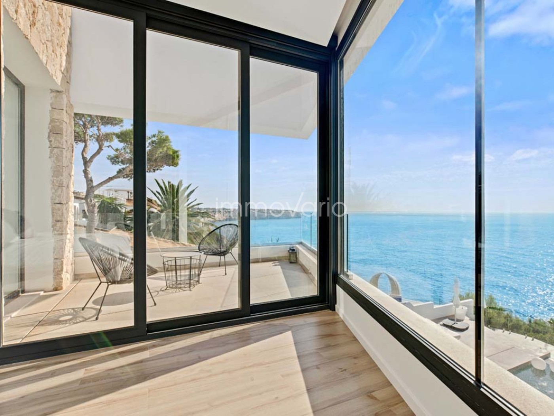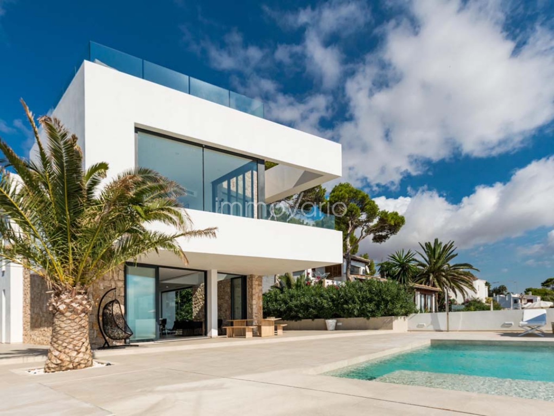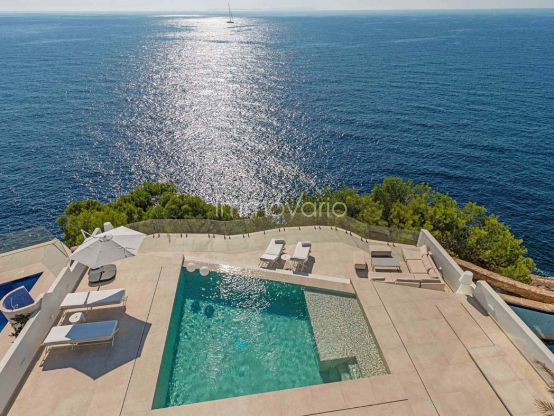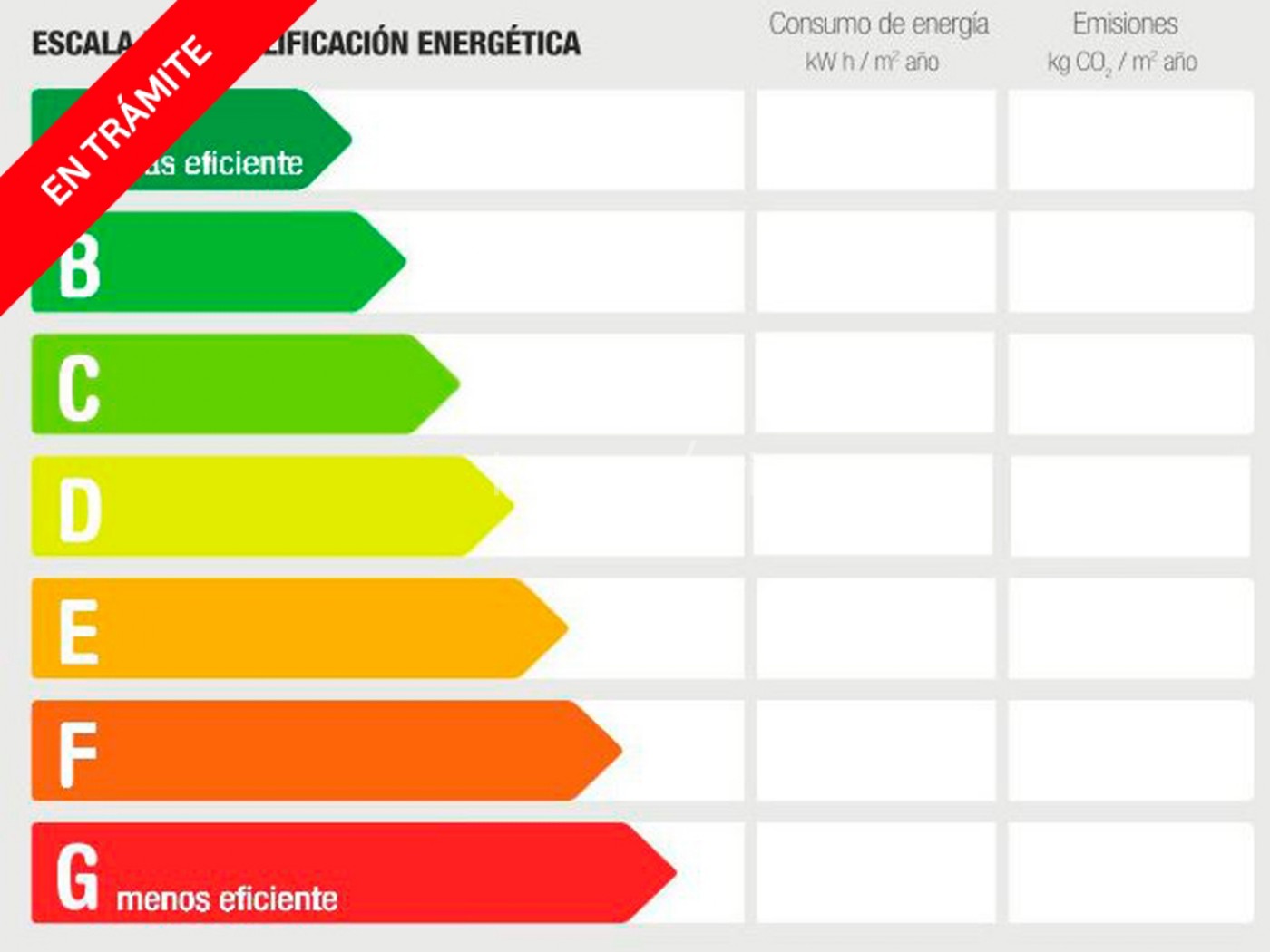This designer villa, built in 2021, is located on the seafront in Cala Pi and only a stone's throw away from the beach. What immediately catches the eye is the perfect combination of modern and traditional Mediterranean style: such as the cube shape of the house and the large windows with the façade partially clad in natural stone. On the lower floor is a dining room with an open kitchen, an adjoining living room with a fireplace, a pantry with an utility room, as well as a bedroom and a bathroom with a shower. The glazed garden on the lower floor, the natural stone wall in the dining area and the height of the ceiling thanks to the gallery stand out. On the upper floor are two bedrooms both with their own bathrooms, on the gallery area is an office/work area as well as the adjoining master suite with its own terrace, bathroom with shower and bathtub and dressing room. One floor higher we reach the spacious rooftop terrace with pre-installation for an outdoor kitchen. Further to this is the basement area, where there is another multipurpose room and the machine room. The outdoor area and the surrounding terraces are low-maintenance and minimalist in design, so the highlight is the large saltwater pool and the impressive view to the island of Cabrera. This gem is equipped with underfloor heating and air conditioning through heat pump and the best equipment has been used such as: Gaggenau appliances, Duravit by Philip Starck in all bathrooms, Home System by BASALTE (Remote control and Smart Home)
Esta villa de diseño, construida en 2021, se encuentra en primera línea de mar en Cala Pi y a un paso de la playa. Lo que inmediatamente llama la atención es la combinación perfecta de estilo mediterráneo moderno y tradicional: como la forma de cubo de la casa y los grandes ventanales con la fachada parcialmente revestida de piedra natural. En la planta inferior hay un comedor con cocina abierta, una sala de estar contigua con chimenea, una antecocina con lavadero contiguo, así como un dormitorio y un baño con ducha. Destaca el jardín acristalado de la planta inferior, el muro de piedra natural de la zona del comedor y la altura del techo gracias a la galería. En la planta superior tenemos dos dormitorios con baño propio, en la zona de galería se encuentra la zona de oficina/trabajo y la suite principal contigua con balcón propio, baño con ducha y bañera y vestidor. Una planta más arriba llegamos a la espaciosa azotea con preinstalación para una cocina exterior. No hay que olvidar la zona de sótano, donde se encuentra otra sala polivalente y la sala técnica. El área exterior y las terrazas circundantes son de bajo mantenimiento y diseño minimalista, por lo que lo más destacado es la gran piscina de agua salada y la impresionante vista a la isla de Cabrera. Por supuesto, todo está equipado con calefacción por suelo radiante y aire acondicionado por conducto mediante bomba de calor y se ha utilizado el mejor equipamiento como: electrodomésticos Gaggenau, Duravit de Philip Starck en todos los baños, HomeSystem de BASALTE (Control Remoto y Smart Home).
Diese aus dem Jahre 2021 stammende Designer Villa befindet sich in der ersten Meereslinie von Cala Pi und nur einen Steinwurf von der Badebucht entfernt. Was sofort ins Auge fällt ist die perfekte Mischung aus Modernem und traditionellem mediterranen Stil. Wie die Kubusform des Hauses und die bodentiefen Fenster als auch die teilweise mit Naturstein verkleidete Fassade. Auf der unteren Etage befindet sich ein Esszimmer mit offener Küche, einem anschließendem Wohnzimmer mit doppelseitigen Kamin, eine Vorküche mit Hauswirtschaftsraum sowie ein Schlafzimmer und ein Badezimmer mit Dusche. Besonders hervorzuheben sind auf der unteren Etage auch der verglaste Garten, die Natursteinwand im Esszimmerbereich sowie auch die Deckenhöhe dank der obenliegenden Galerie. Auf der oberen Etage haben wir dann zwei Schlafzimmer mit eigen Badezimmer, im Galerie Bereich befindet sich der Büro / Arbeitsbereich und die anschließende Master-Suite mit eigenem Balkon, Badezimmer mit Dusche und Badewanne sowie ein begehbarer Kleiderschrank. Eine Etage höher kommen wir auf die großzügige Dachterrasse mit einer Vorinstallierung für eine Außenküche. Nicht zu vergessen ist auch der Kellerbereich, wo sich ein weiteres multifunktionelles Zimmer befindet und der Technikraum. Der Außenbereich und die umliegenden Terrassen sind pflegeleicht und minimalistisch gestaltet, damit der Höhepunkt der große Salzwasserpool und der atemberaubende Blick nach Cabrera sind. Ausgestattet ist das Ganze natürlich mit Fußbodenheizung und deckenverschachter Klimaanlage über Luftwärmepumpe und es wurden die besten Geräte verwendet, wie zum Beispiel: Gaggenau-Geräte, Duravit von Philip Starck in allen Badezimmern, Home System von BASALTE (Fernbedienung und Smart Home).
... più >>
