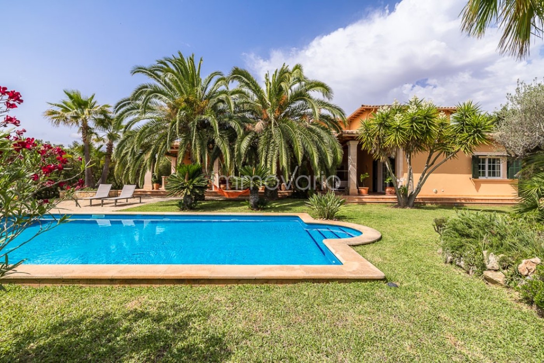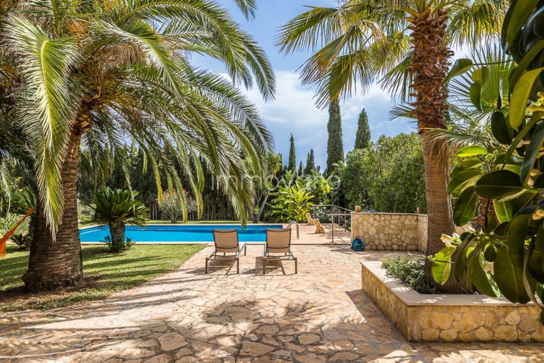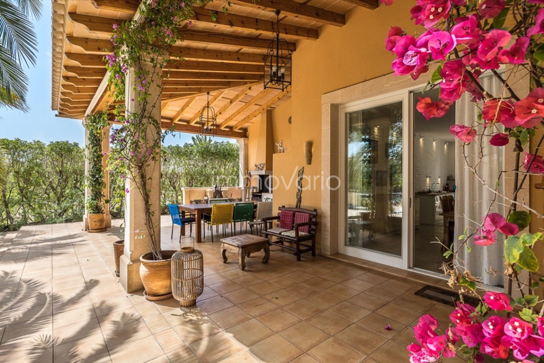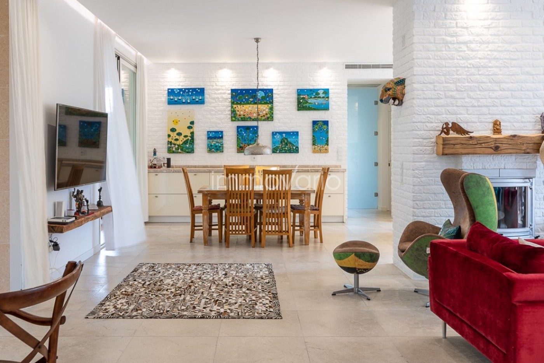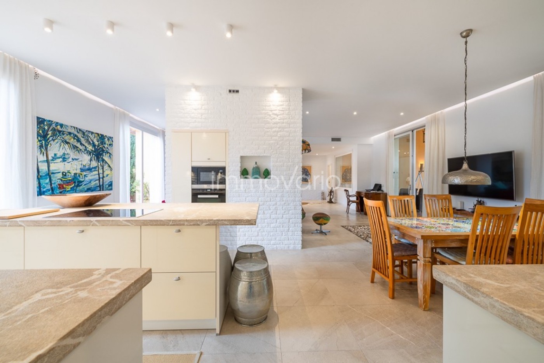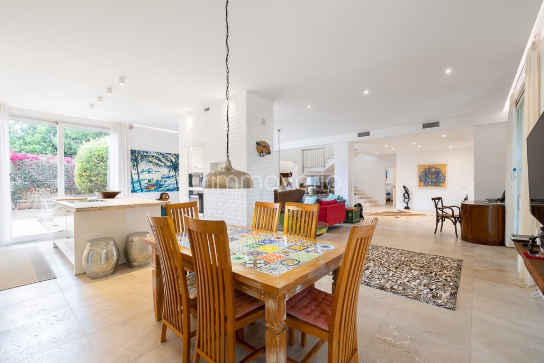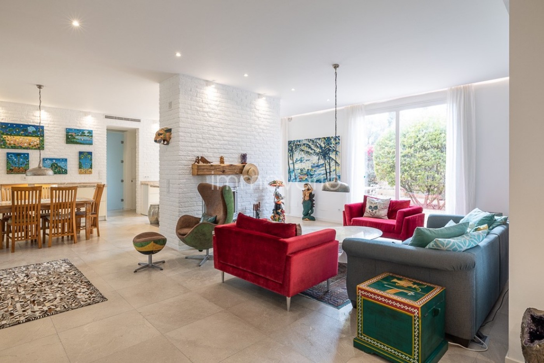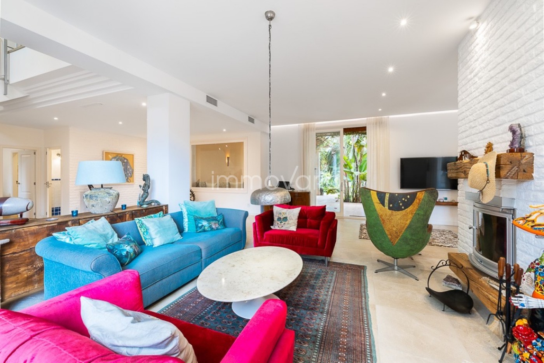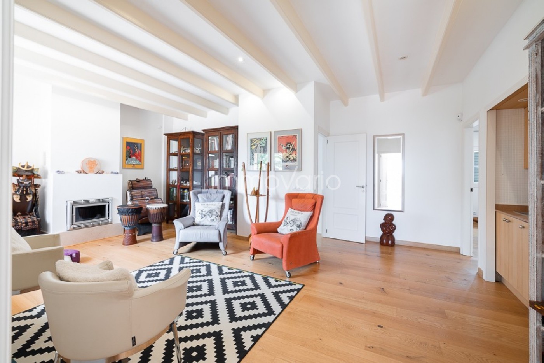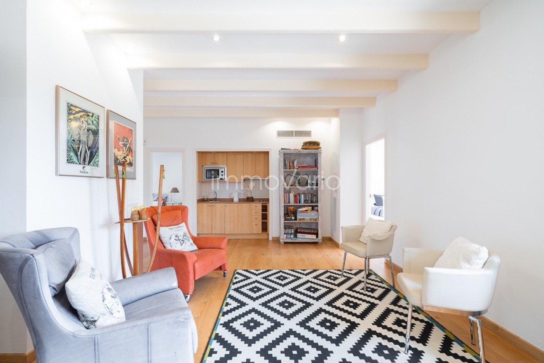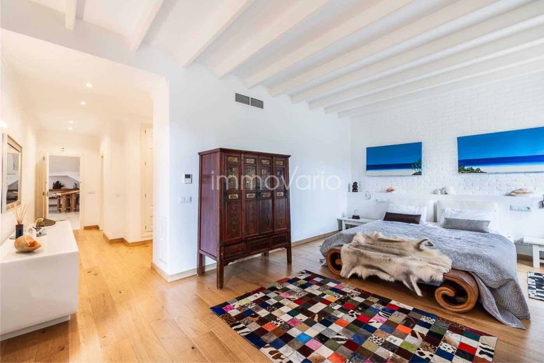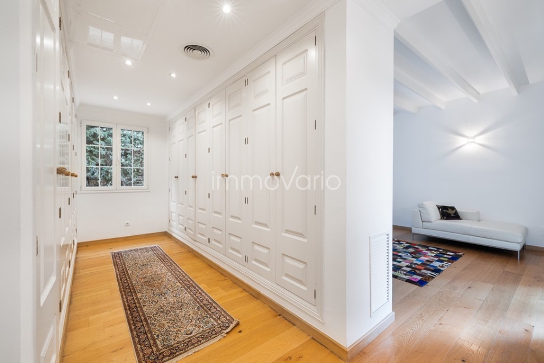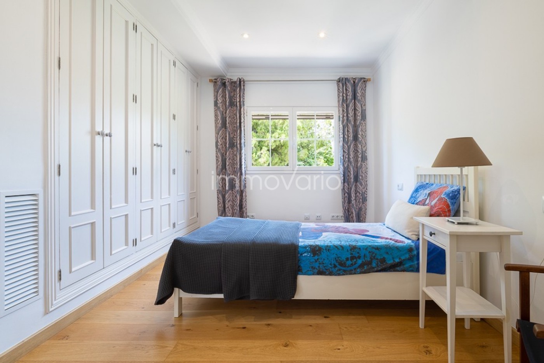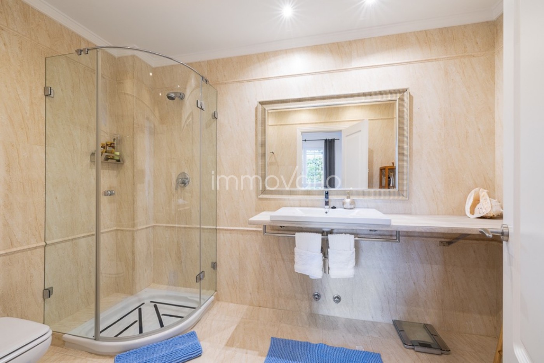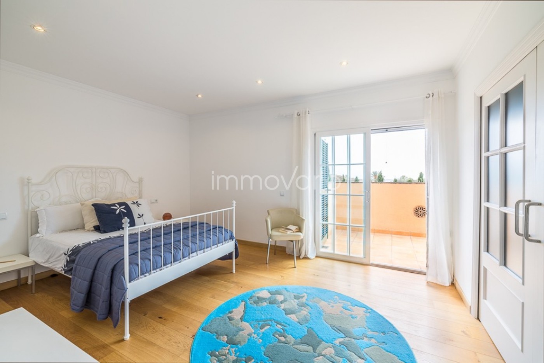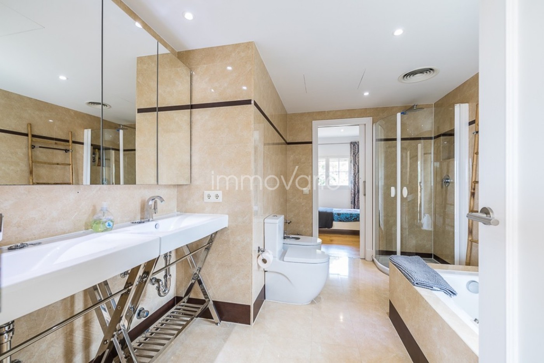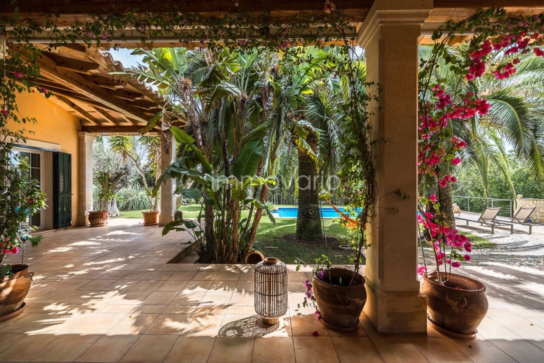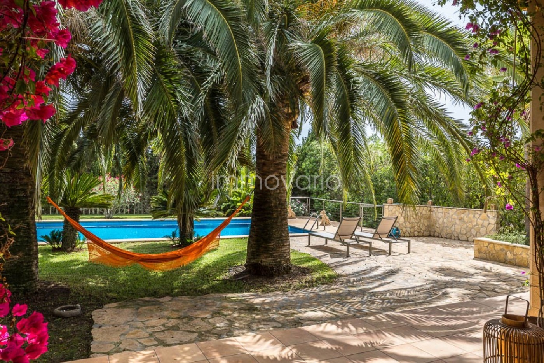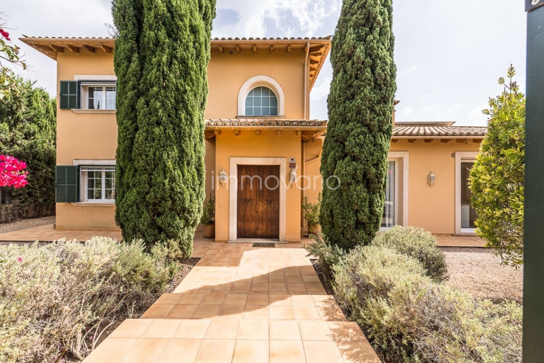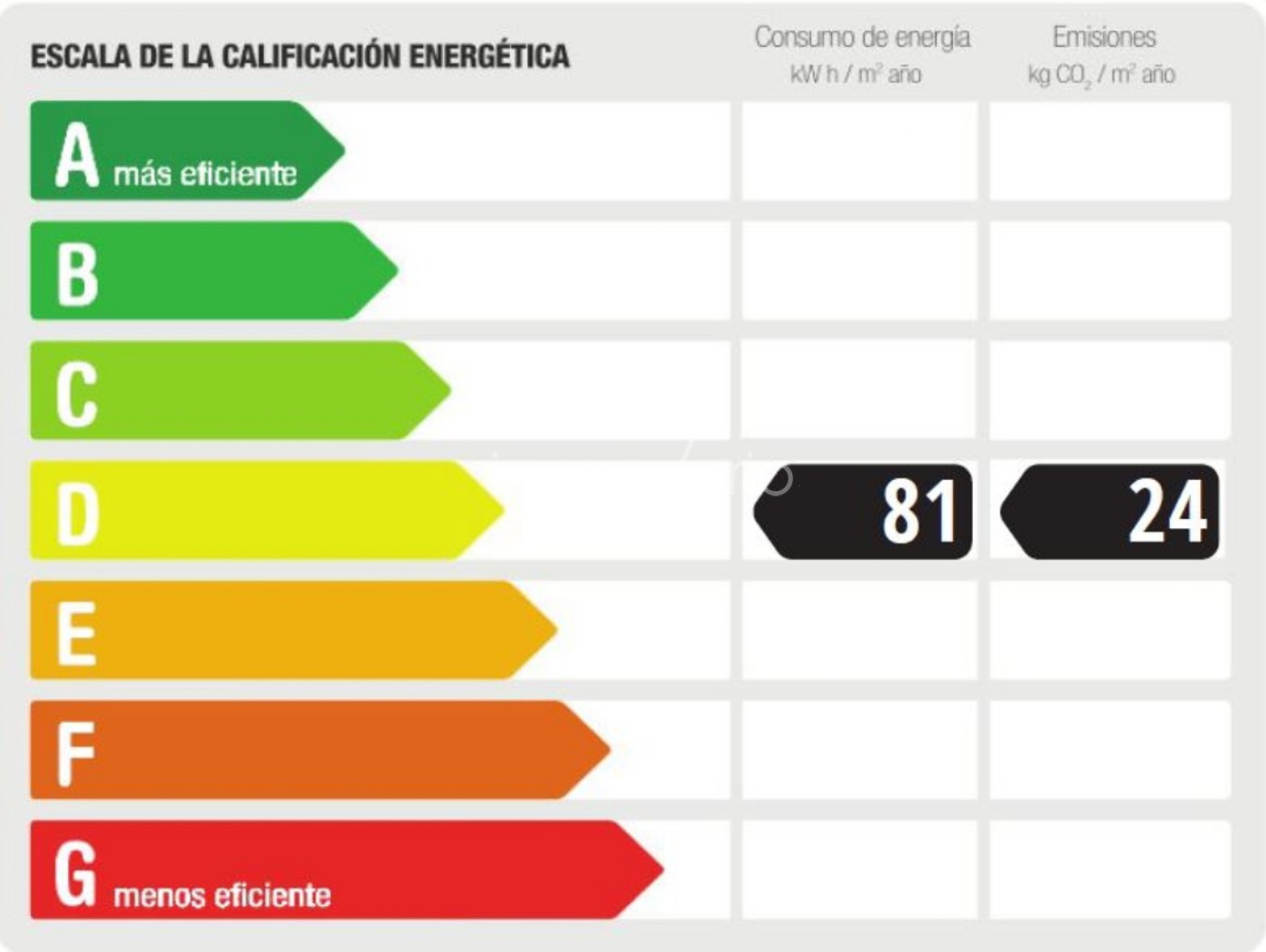In Sa Cabaneta, Marratxí, is this beautiful property ideal to transform it into a family home. Only 15 minutes from Palma, the house has easy access to the freeway and is located just minutes from two shopping centers and restaurants.
Distributed on two floors, the property was completely renovated and remodeled in 2014, referring to heating, floors, ceilings, lighting, windows, kitchens, among other elements. It also stands out for its generous space, one of the wings of the house is intended for children's rooms and has its own kitchen and another wing for parents, all of them have en suite bathroom, and in the main one there is a large dressing room.
Inside, it offers a great quality of life thanks to its equipment and high-quality finishes with stone, marble and oak flooring. The Iroco windows and the Binissalem stone floor in the main living room combine perfectly with the exclusive Birgit Müller kitchen countertop and Miele appliances. On the first floor there is also a utility room accessible from both inside and outside.
The exterior impresses with several open terraces and a 130m² porch with fireplace. The garden also has a 6m high kitchen with barbecue surrounded by greenery and a beautiful pool that creates an ideal and peaceful environment.
Additional features: mains water and electricity, osmosis system, water softener system, rainwater cistern, automatic irrigation, aluminum shutters, antique wooden beams, parking, low consumption lighting, two fireplaces, underfloor heating, air conditioning and fitted closets.
En Sa Cabaneta, Marratxí, se encuentra esta bonita propiedad ideal para convertirse en un hogar familiar. A tan solo 15 minutos de Palma, la casa tiene fácil acceso a la autopista y se encuentra a escasos minutos de dos centros comerciales y restaurantes.
Distribuida en dos plantas, la propiedad se renovó y remodeló completamente en 2014, haciendo referencia a la calefacción, suelos, techos, iluminación, ventanas, cocinas, entre otros elementos. También destaca por su generoso espacio, una de las alas de la casa se destinada para las habitaciones de los niños y cuenta con cocina propia y otra ala para los padres, todas ellas cuentan con baño en suite, y en la principal hay un amplio vestidor.
En su interior, ofrece una gran calidad de vida gracias a su equipamiento y acabados de alta calidad con suelos de pierda, mármol y roble. Las ventanas de la marca Iroco y el suelo de piedra de Binissalem en el salón principal combinan a la perfección con la encimera de la cocina exclusiva de Birgit Müller y los electrodomésticos de Miele. En la planta baja también disponen de una coladuria accesible tanto del interior como desde el exterior.
El exterior impresiona con varias terrazas abiertas y un porche de 130 m² con chimenea. El jardín también cuenta con una cocina de 6m de altura con barbacoa rodeado de vegetación y una bonita piscina que crea un entorno ideal y tranquilo.
Características adicionales: conexión municipal de agua y luz, sistema de ósmosis, sistema descalcificador de agua, cisterna de agua de lluvia, riego automático, persianas de aluminio, vigas de madera antigua, parking, alumbrado de bajo consumo, dos chimeneas, suelo radiante, aire acondicionado y armarios empotrados.
In Sa Cabaneta, Marratxí, befindet sich dieses schöne Anwesen, das sich ideal für die Umwandlung in ein Familienhaus eignet. Nur 15 Minuten von Palma entfernt, hat das Haus einen einfachen Zugang zur Autobahn und ist nur wenige Minuten von zwei Einkaufszentren und Restaurants entfernt.
Die Immobilie, die sich über zwei Etagen erstreckt, wurde 2014 komplett renoviert und saniert, u. a. Heizung, Böden, Decken, Beleuchtung, Fenster und Küche. Es zeichnet sich auch durch seine großzügige Raumaufteilung aus, einer der Flügel des Hauses ist für die Kinderzimmer bestimmt und verfügt über eine eigene Küche und ein anderer Flügel für die Eltern, die alle über ein eigenes Bad verfügen, und im Hauptflügel gibt es einen großen Ankleideraum.
Im Inneren bietet es eine hohe Lebensqualität dank seiner hochwertigen Ausstattung mit Stein, Marmor- und Eichenböden. Die Iroco-Fenster und der Binissalem-Steinboden im Hauptwohnbereich harmonieren perfekt mit der exklusiven Küchenarbeitsplatte von Birgit Müller und den Geräten von Miele. Im Erdgeschoss befindet sich auch ein Hauswirtschaftsraum, der sowohl von innen als auch von außen zugänglich ist.
Der Außenbereich beeindruckt mit mehreren offenen Terrassen und einer 130m2 großen Veranda mit Kamin. Der Garten verfügt über eine 6 m hohe Küche mit Grill, die von Grün umgeben ist, und einen schönen Swimmingpool, der eine ideale und ruhige Umgebung schafft.
Weitere Merkmale: Stadtwasser und Stromanschluss, Osmoseanlage, Wasserenthärtungsanlage, Regenwasserzisterne, automatische Bewässerung, Aluminiumfensterläden, antike Holzbalken, Parkplatz, sparsame Beleuchtung, zwei Kamine, Fußbodenheizung, Klimaanlage und Einbauschränke.
... più >>
