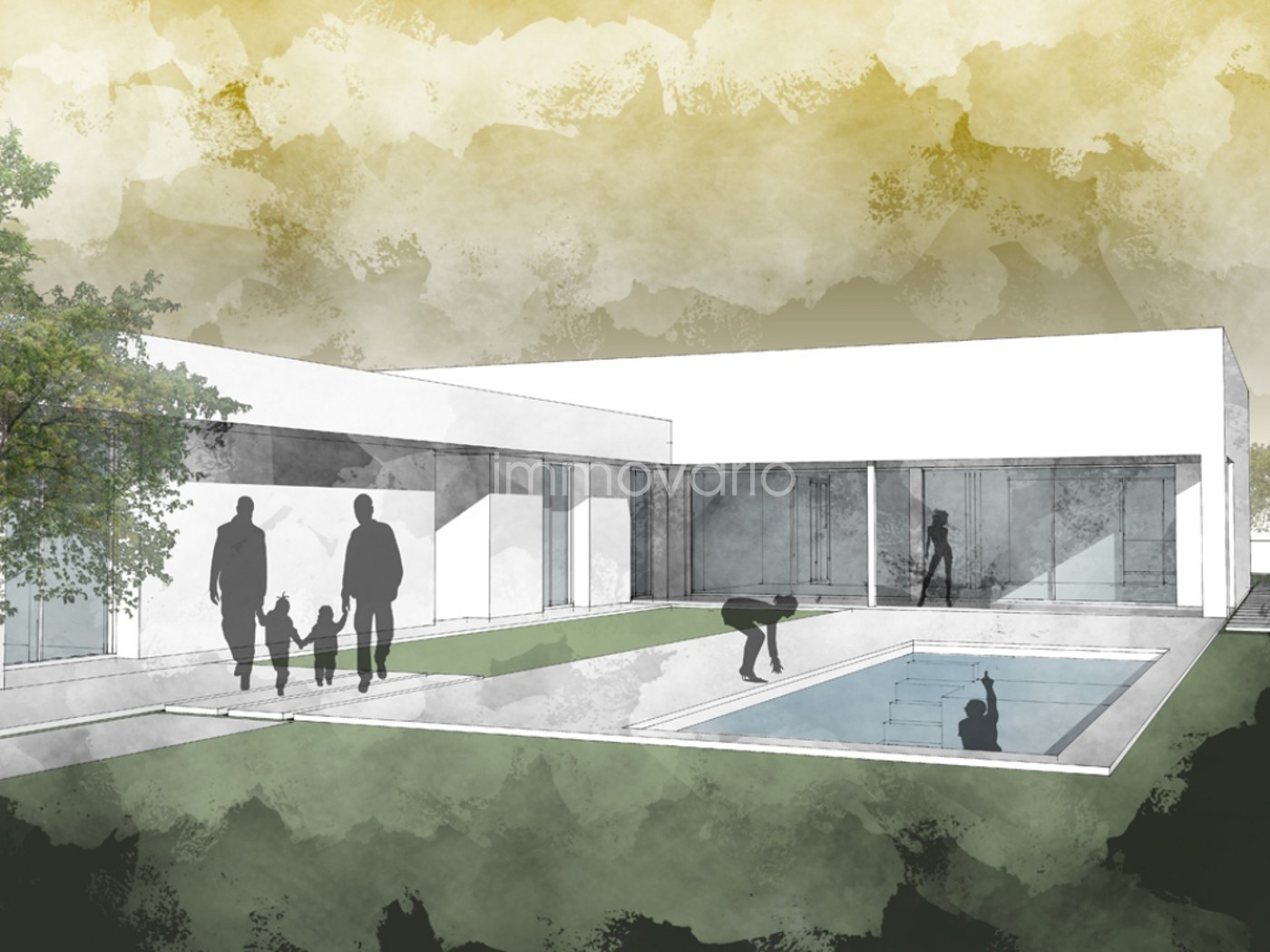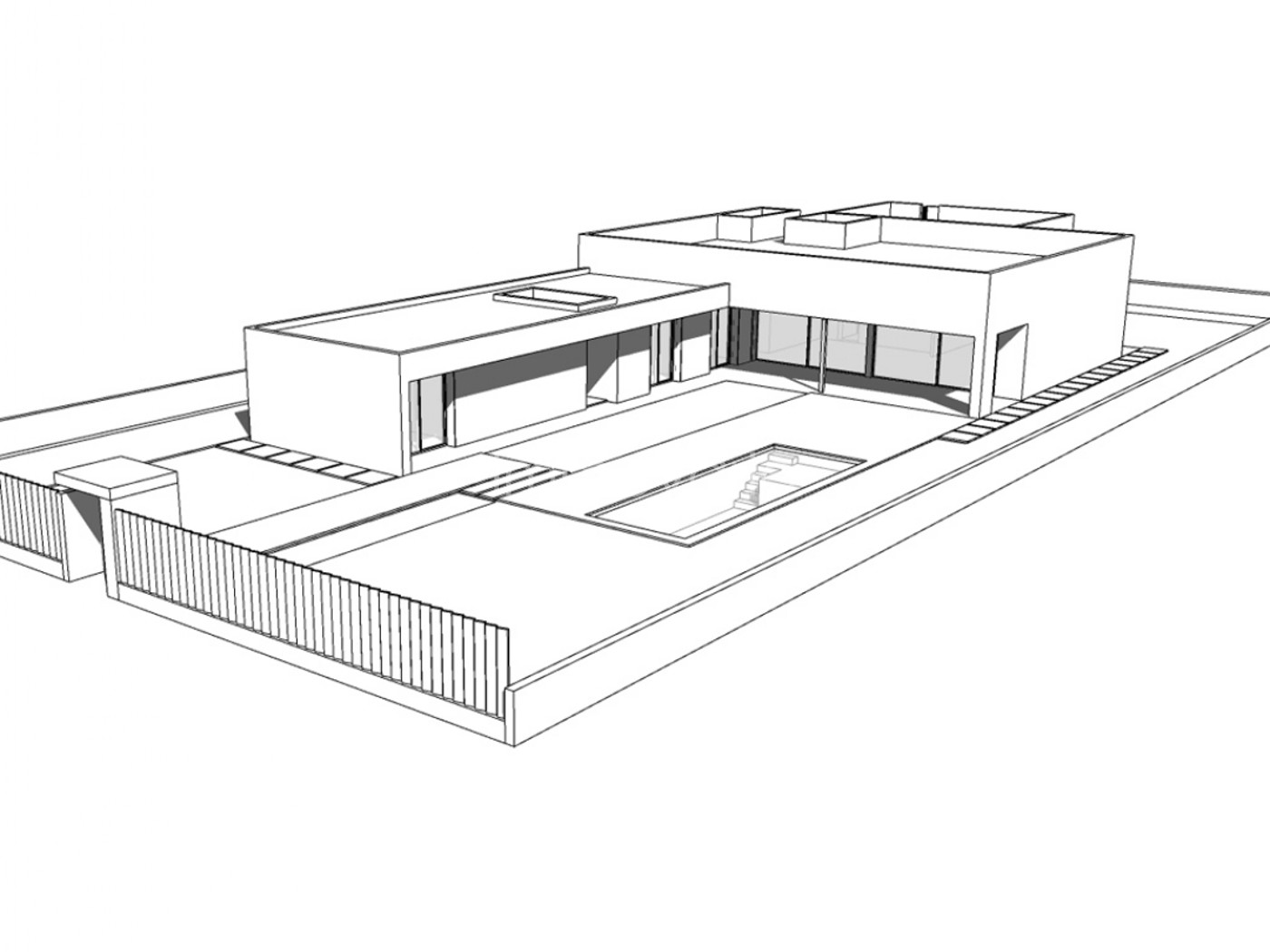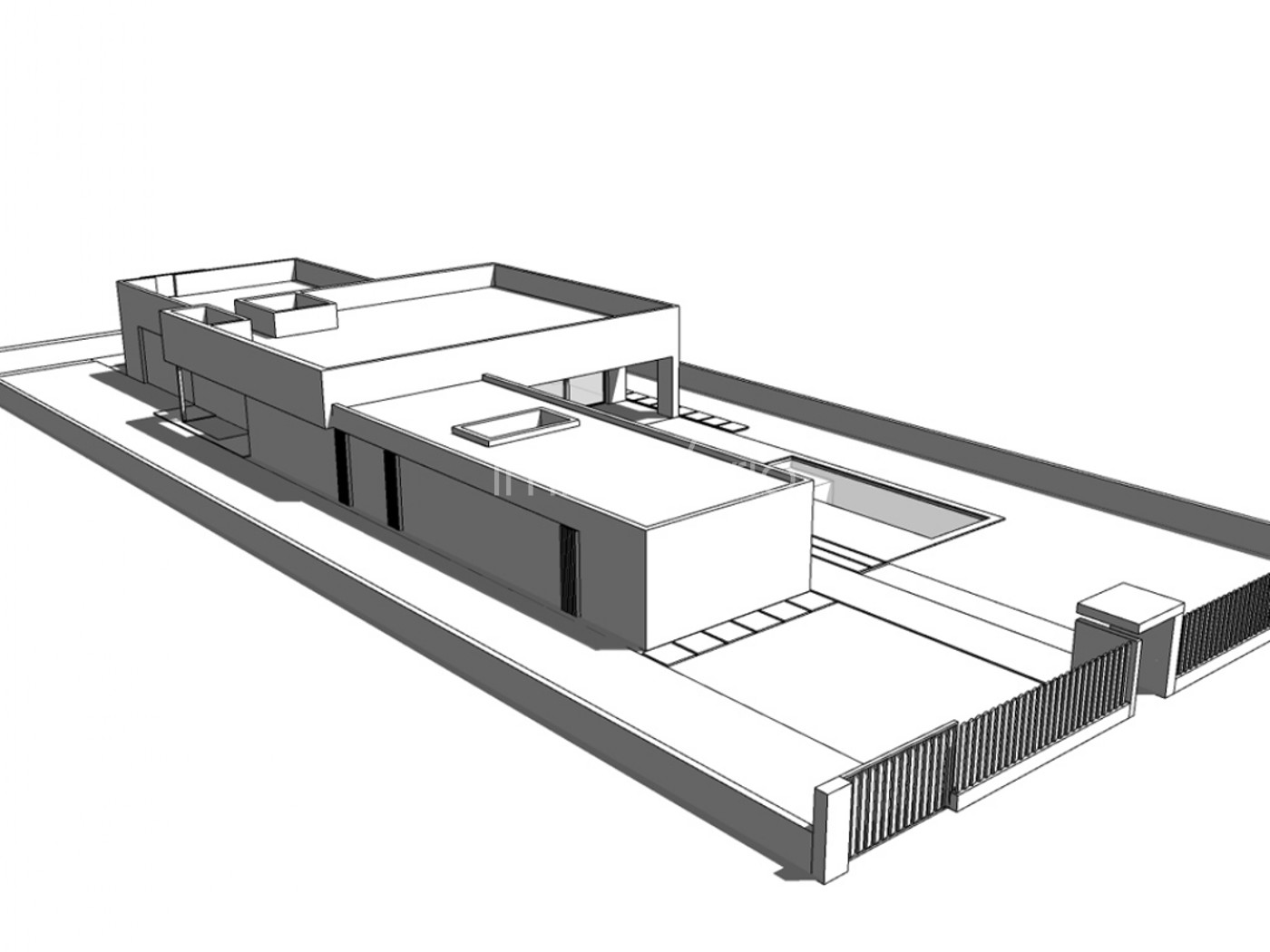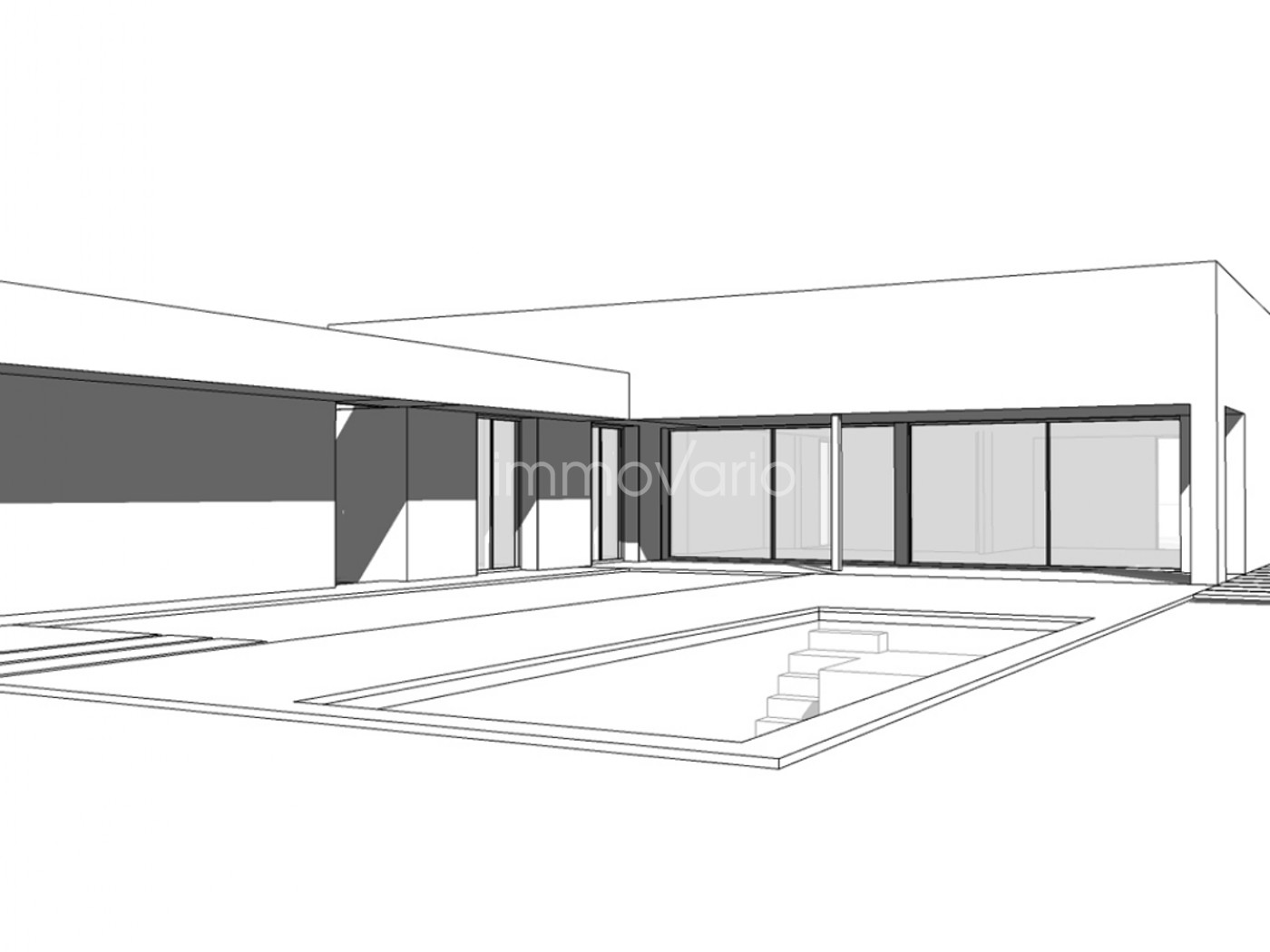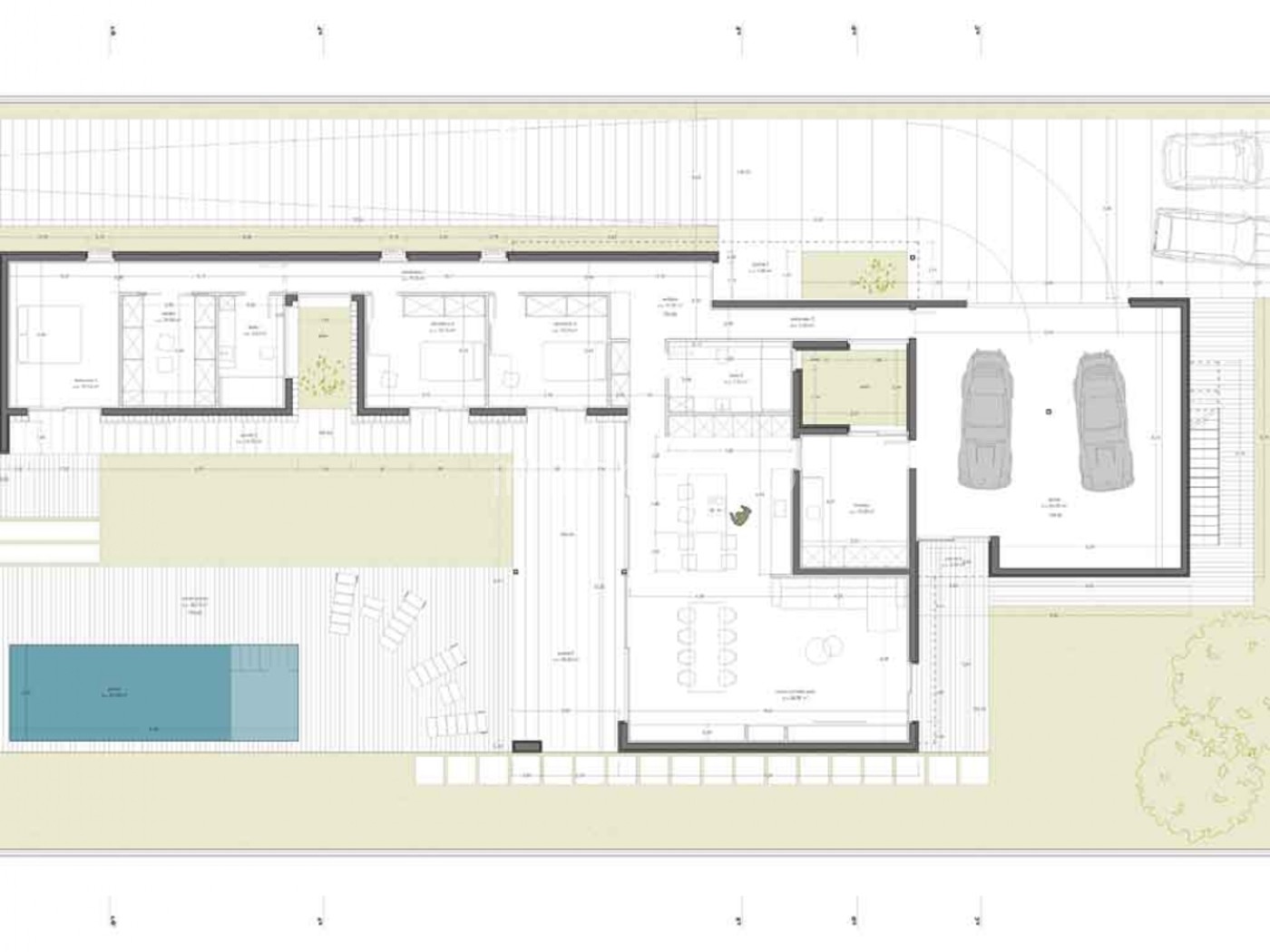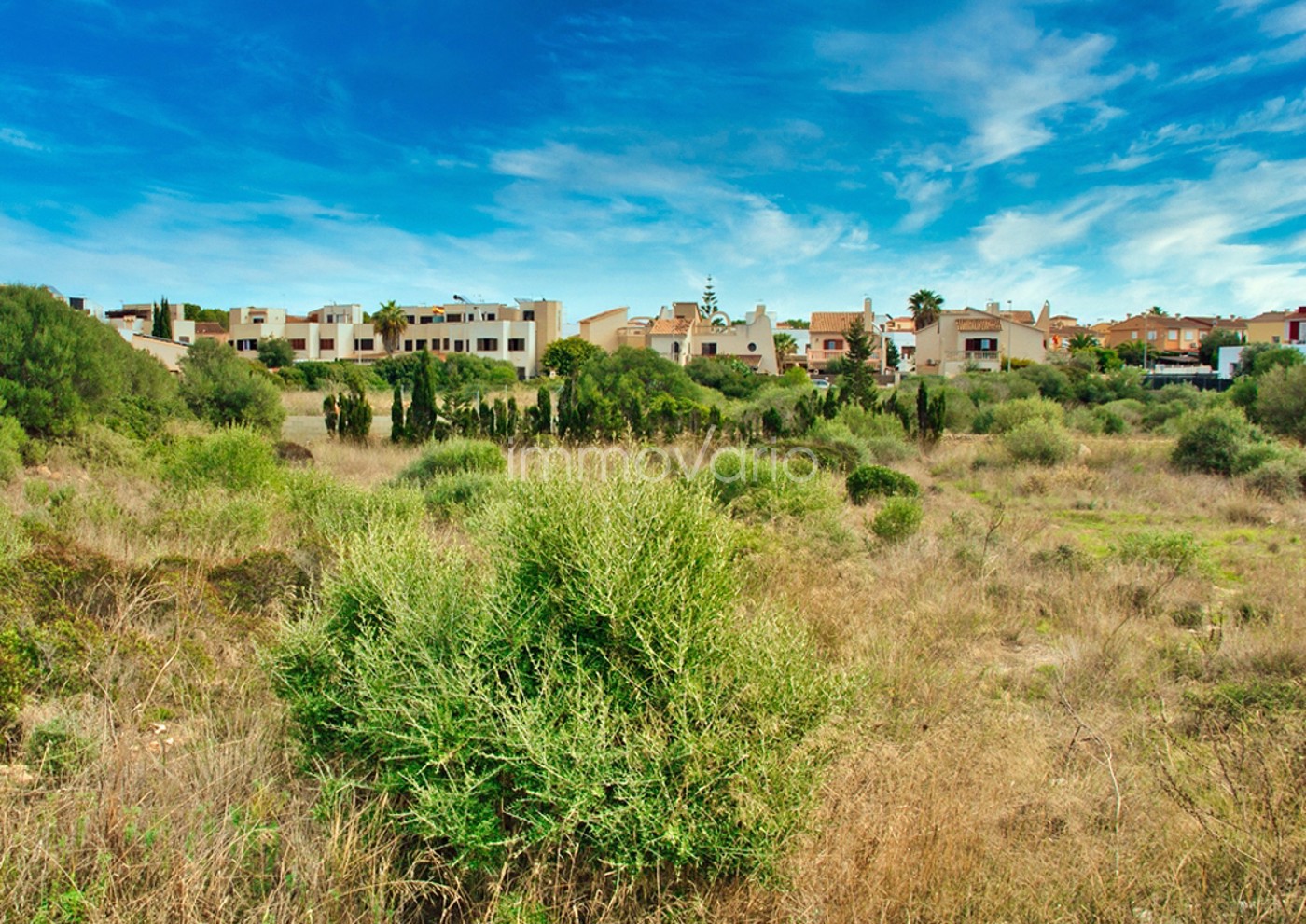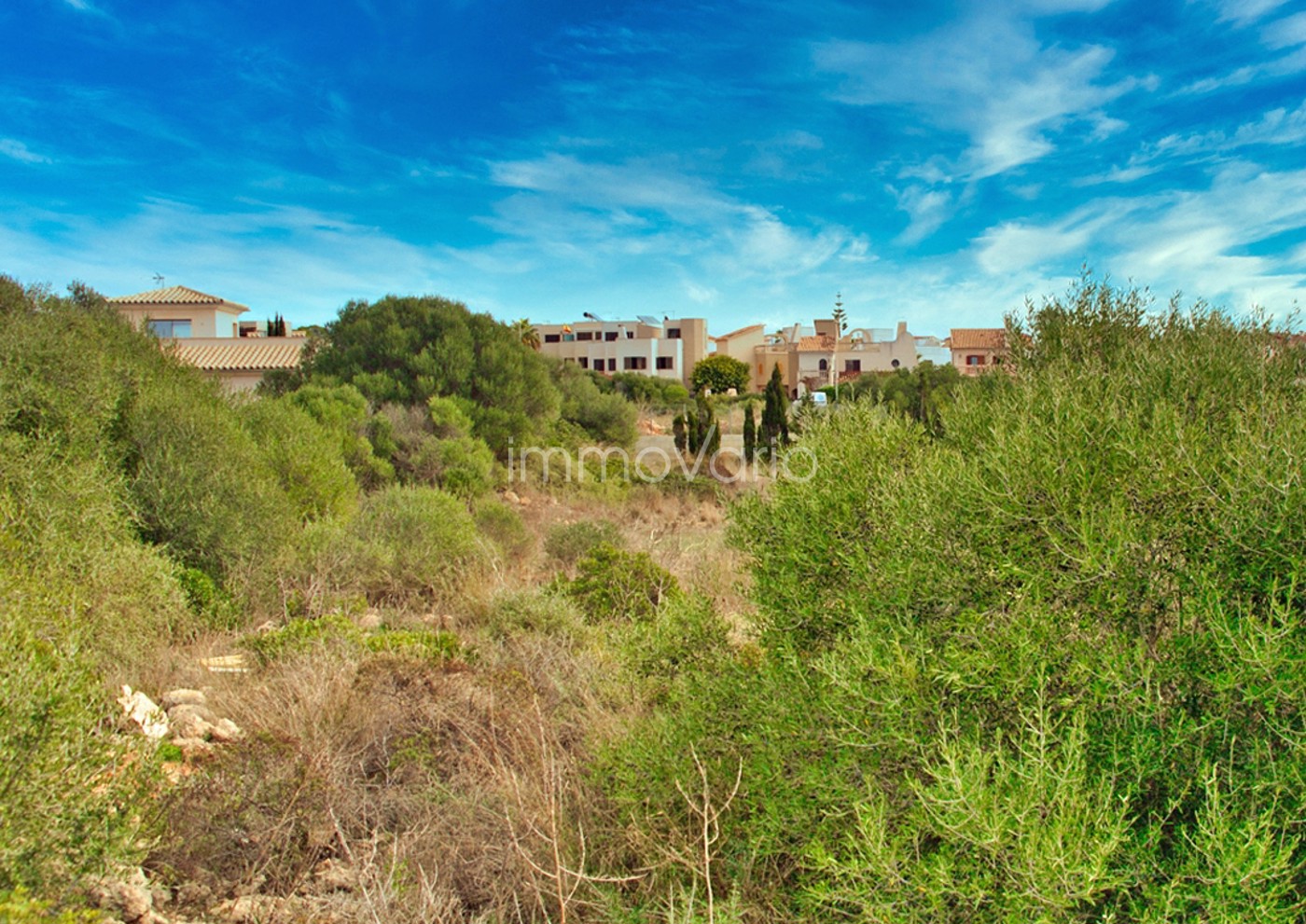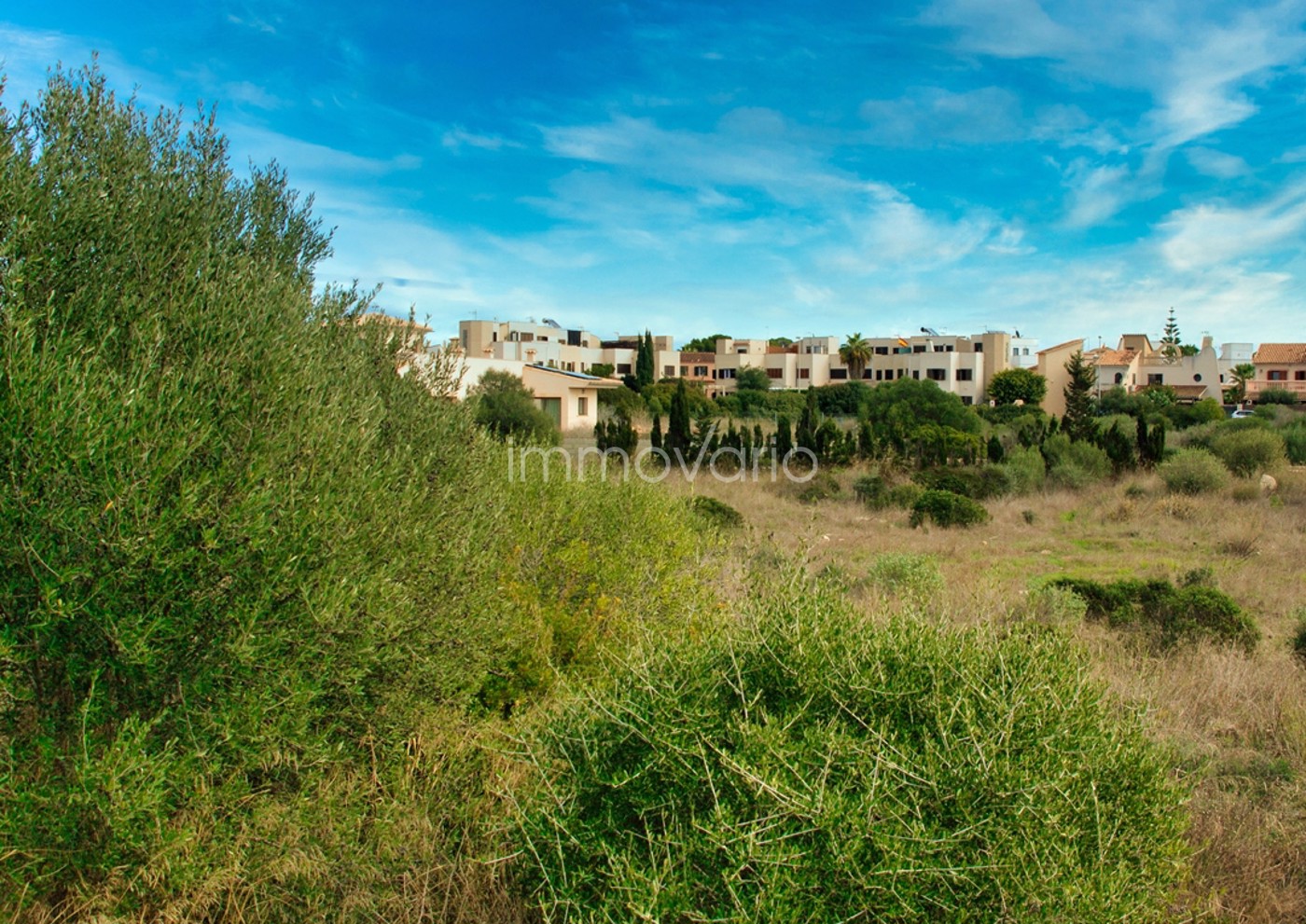Welcome to the construction project of a bungalow located in the second line of the sea, situated on a big plot and with rooftop sea views. This project, whose permit was applied for in 2022 and is awaiting approval, promises to offer a residential space with the possibility of customization according to individual tastes and preferences. The total construction of the bungalow will encompass 337 m². Of this total, 180 m² are dedicated to the living space, consisting of three bedrooms. The master bedroom is distinguished by having a walk-in closet. Additionally, two complete bathrooms are included. The interior design is characterized by an open concept that integrates the living room, dining area, and kitchen within a 68 m² area, creating a functional environment for family or social gatherings. A garage for four cars is planned. Furthermore, there will be a 9x3 meter pool, ideal for cooling off and relaxing on warm summer days. One of the standout features of this project is the customization potential in terms of materials and finishes. Future owners have the freedom to choose between a classic design in the Mediterranean style, characterized by its traditional and warm elements, or a modern, minimalist aesthetic reflecting innovation and contemporary elegance. Additionally, several covered terraces are planned to enjoy the outdoors and the privileged climate of the area throughout the year.
Bienvenidos al proyecto de construcción de un bungalow en segunda línea de mar, ubicado en una gran parcela con vista al mar desde su azotea. Este proyecto, cuya licencia fue solicitada en el año 2022 y se encuentra en espera de concesión, promete ofrecer un espacio residencial con la posibilidad de personalización según los gustos y preferencias individuales. La construcción total del bungalow abarcará 337 m². De este total, 180 m² están dedicados a la vivienda, que consta de tres dormitorios. La habitación principal se distingue por contar con un vestidor. Además, se incluyen dos baños completos. El diseño interior se caracteriza por un concepto de espacio abierto que fusiona el salón, el comedor y la cocina en una superficie de 68 m², creando un ambiente funcional para disfrutar en familia o con amigos. Se contempla la construcción de un garaje para 4 coches. Asimismo, habrá una piscina de 9x3 metros, ideal para refrescarse y relajarse en los cálidos días de verano. Una de las características más destacadas de este proyecto es la posibilidad de personalización en cuanto a materiales y acabados. Los futuros propietarios tienen la libertad de elegir entre un diseño clásico al estilo mediterráneo, caracterizado por sus elementos tradicionales y cálidos, o una estética moderna y minimalista que refleje la vanguardia y la elegancia contemporánea. Además, se han previsto varias terrazas cubiertas que invitan a disfrutar del aire libre y del clima privilegiado de la zona durante todo el año.
Herzlich willkommen zum Bauprojekt eines Bungalows in der zweiten Strandlinie, auf einem großen Grundstück mit Blick auf das Meer von der Dachterrasse aus. Dieses Projekt, dessen Genehmigung im Jahr 2022 beantragt wurde und auf die Erteilung wartet, verspricht einen Wohnraum mit der Möglichkeit der Anpassung nach individuellen Vorlieben und Wünschen. Die Gesamtkonstruktion des Bungalows wird 337 m² umfassen. Davon sind 180 m² für die Wohnfläche vorgesehen, bestehend aus drei Schlafzimmern. Das Hauptschlafzimmer zeichnet sich durch einen begehbaren Kleiderschrank aus. Zudem sind zwei komplette Badezimmer enthalten. Das Innenlayout ist durch ein offenes Konzept gekennzeichnet, das Wohnzimmer, Esszimmer und Küche auf einer Fläche von 68 m² vereint und eine funktionale Umgebung für Familien- oder Freizeitaktivitäten schafft. Es ist auch eine große Garage für vier Autos geplant. Darüber hinaus wird es einen 9x3 Meter großen Pool geben, ideal zum Abkühlen und Entspannen an warmen Sommertagen. Eine der herausragendsten Eigenschaften dieses Projekts ist die Möglichkeit der Anpassung von Materialien und Oberflächen. Die zukünftigen Besitzer haben die Freiheit, zwischen einem klassischen Design im mediterranen Stil mit seinen traditionellen und warmen Elementen oder einer modernen, minimalistischen Ästhetik zu wählen, die Innovation und zeitgenössische Eleganz widerspiegelt. Darüber hinaus sind mehrere überdachte Terrassen vorgesehen, die zum Genießen der freien Natur und des privilegierten Klimas der Region das ganze Jahr über einladen.
... più >>
