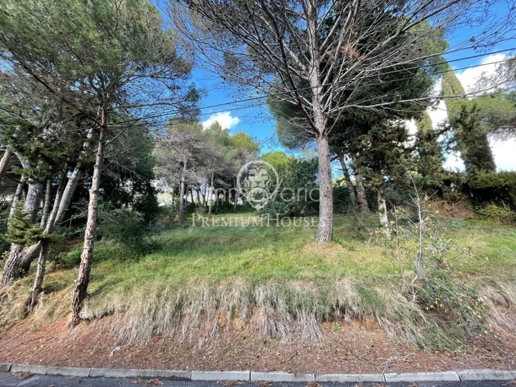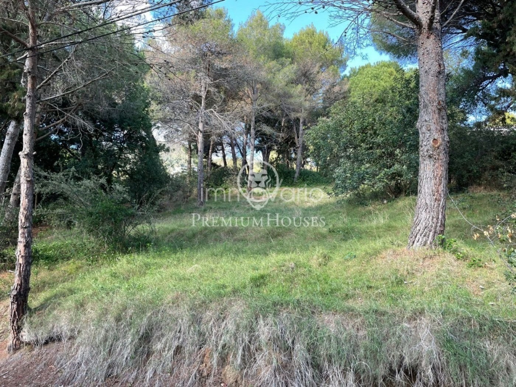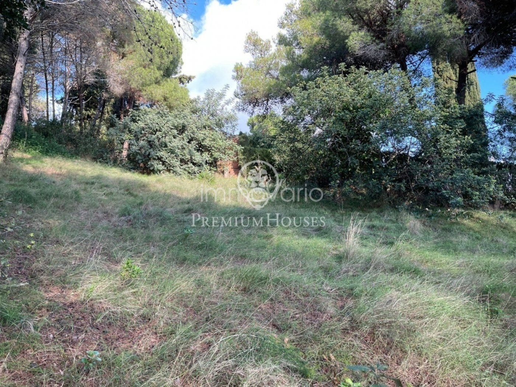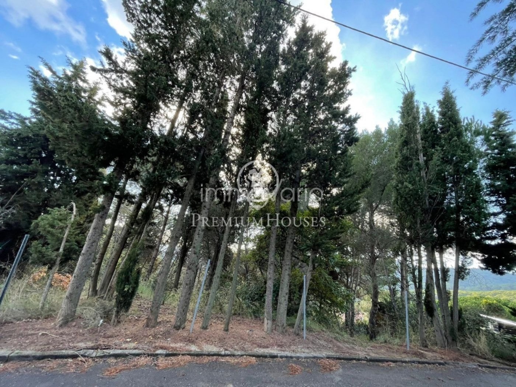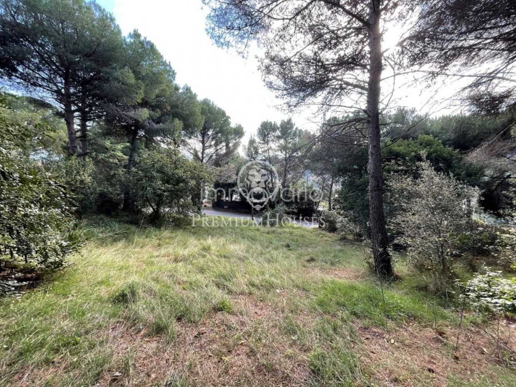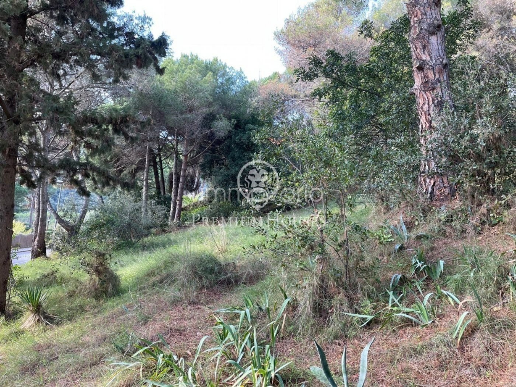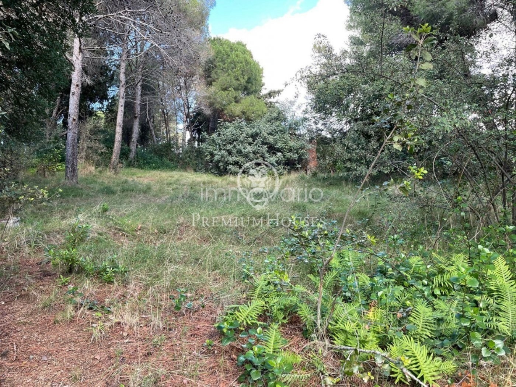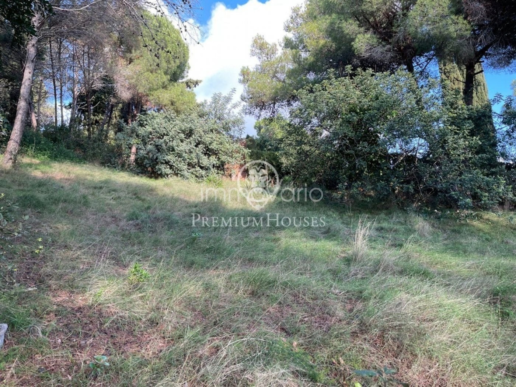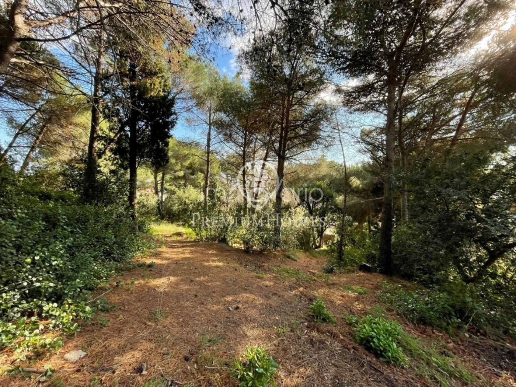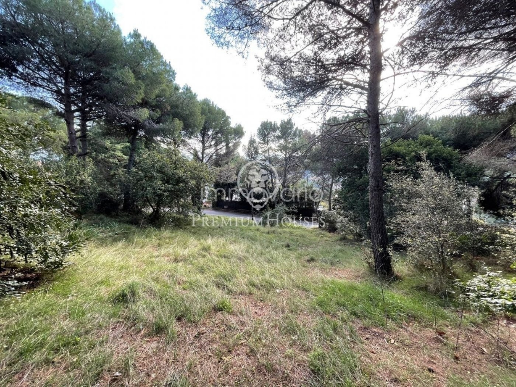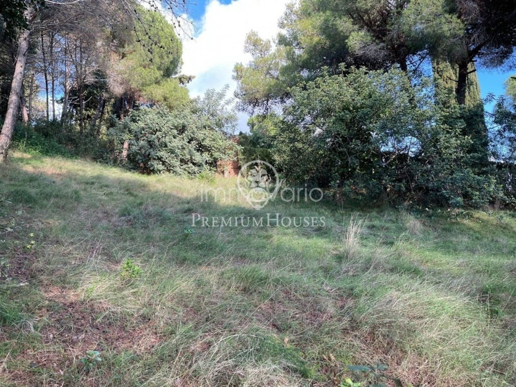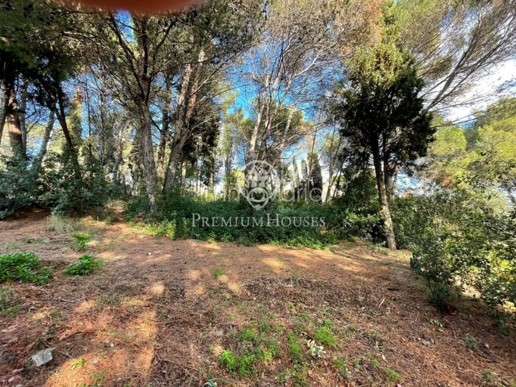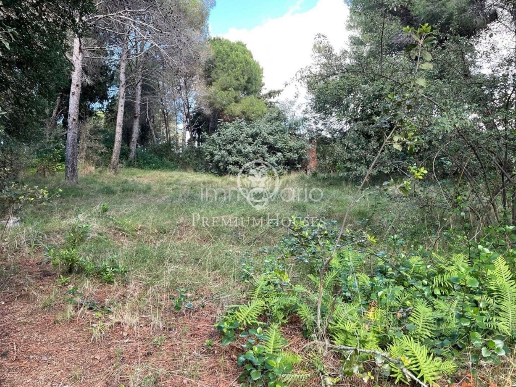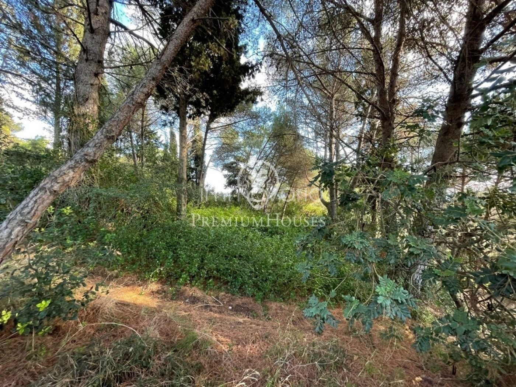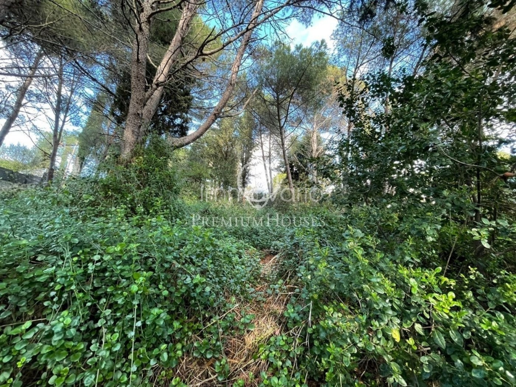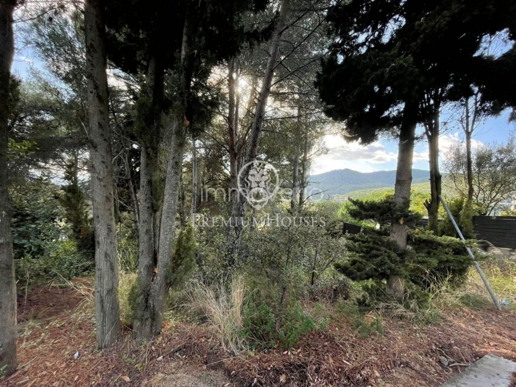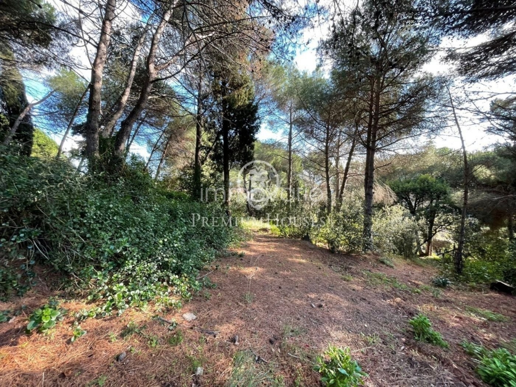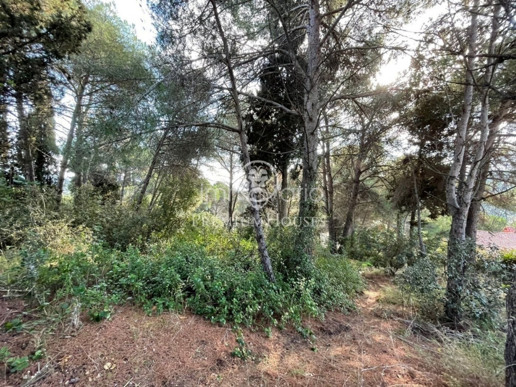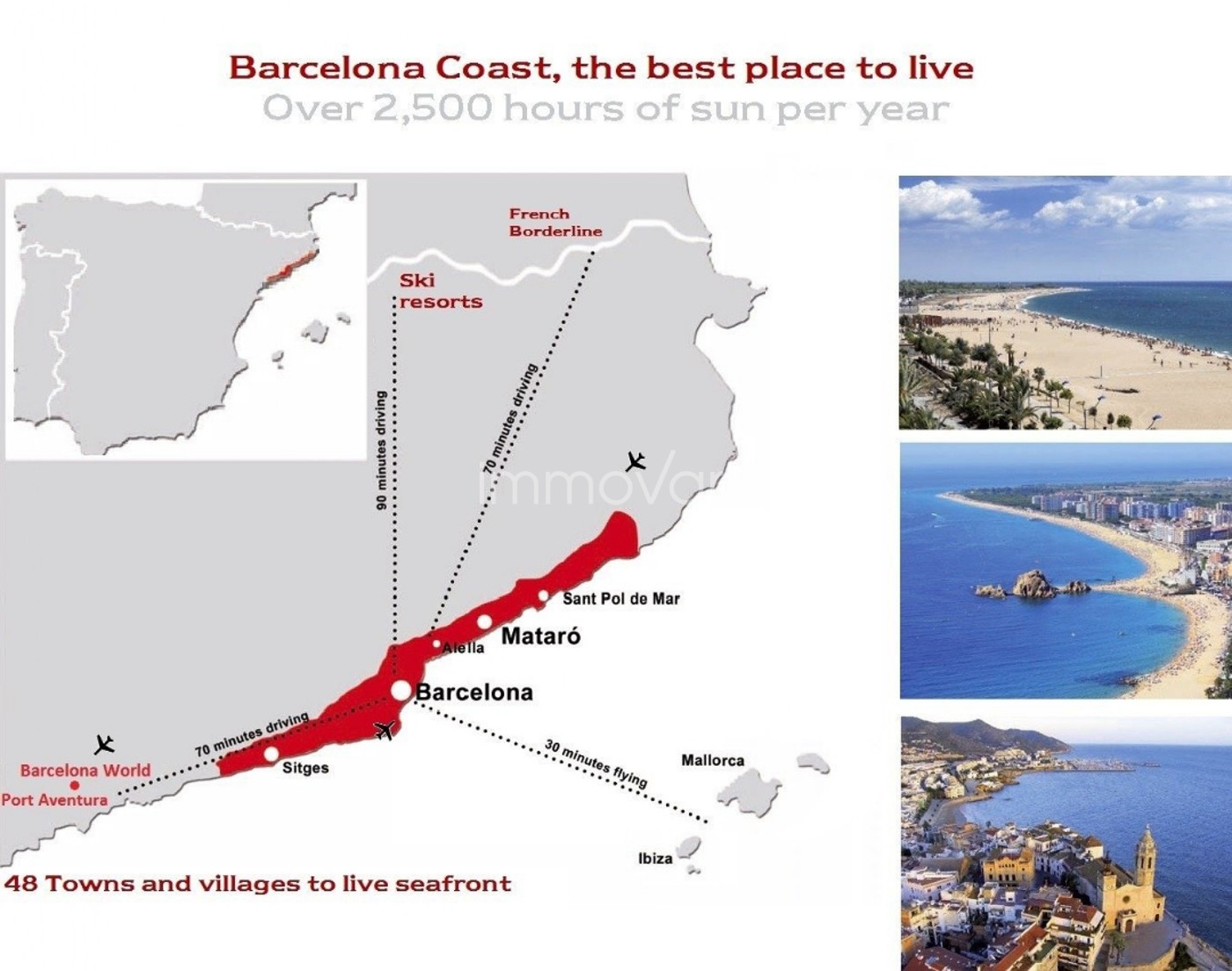This urban plot is located in Mas Gabana, one of the best-known urbanisations in Arenys de Munt. . Arenys de Munt is located in the interior of the region of El Maresme, at the foot of the Cordillera Litoral. It is bordered by the Montnegre Park and the Corredor, close to the sea and only 40 minutes by car on the AP7 or C32 motorway from the centre of Barcelona. . The land has a total surface area of m2 on which a large property can be built or it can be segregated and converted into two building plots which would be arranged as follows. . Town planning regulations: . Minimum plot area: 800m2 ---------- the plot is 932m2.. Minimum frontage 20m ------------------------------- the plot is 41m.. Plot occupation: 233m2. Net buildable area: 466m2. Floors ground floor+1. ARM 7,50m. Auxiliary building: 5%.. Separation to the street: 6m. Lateral separation: 3m. Separation from the back of the building: 5m . . Minimum plot area: 800m2--------------------the plot is 825m2.. Minimum frontage: 20m---------------------------------------the plot is 25m.. Plot occupation: 206,25m2. Net buildable area: 412,50m2. Floors PB+P1. ARM: 7,50m. Auxiliary building: 5%.. Street separation: 6m. Lateral separation: 3m. Separation of the inn: 5m. .
Este terreno urbano, se encuentra situado en una de las más conocidas urbanizaciones Arenys de Munt, Mas Gabina.. Arenys de Munt está situado en el interior de la comarca de El Maresme, al pie de la Cordillera Litoral. Franqueado por el Parque del Montnegre y el Corredor, cerca del mar y a tan solo 40 minutos en coche por autopista AP7 o C32 del centro de Barcelona. . El terreno tiene una superficie total de m2 en el cual se puede construir una gran propiedad o solicitar segregarlo y convertirlo en dos parcelas edificables que quedarían dispuestas de la siguiente forma. . Normativa urbanística: . Superficie mínima parcela: 800m2 ---------- la parcela tiene 932m2. Fachada mínima 20m ------------------------------- la parcela tiene 41m.. Ocupación parcela: 233m2. Edificabilidad neta: 466m2. Plantas PB+1. ARM 7,50m. Edificación auxiliar: 5%. Separación a la calle: 6m. Separación lateral: 3m. Separación fonda: 5m . . Superficie mínima parcela: 800m2--------------------la parcela tiene 825m2. Fachada mínima: 20m---------------------------------------la parcela tiene 25m.. Ocupación parcela: 206,25m2. Edificabilidad neta: 412,50m2. Plantas PB+P1. ARM: 7,50m. Edificación auxiliar: 5%. Separación calle: 6m. Separación lateral: 3m. Separación fonda: 5m. .
Ce terrain urbain est situé dans l'une des urbanisations les plus connues d'Arenys de Munt, Mas Gabana.. La ville d´Arenys de Munt se trouve à l'intérieur de la région d'El Maresme, au pied de la Cordillera Litoral, bordée par le parc du Montnegre et le Corredor, près de la mer et à seulement 40 minutes en voiture du centre de Barcelone par l'autoroute AP-7 ou la C-32.. Le terrain possède une superficie totale de m2 sur lequel il serait possible de construire une grande propriété ou bien il pourrait être divisé et converti en deux terrains à bâtir selon les normes suivantes: . Réglementation urbaine:. Surface minimale de la parcelle: 800m2 ---------------- la parcelle est de 932m2. Façade minimale 20m --------------------------------------------- la parcelle fait 41m.. Occupation de la parcelle: 233m2. Surface nette constructible: 466 m2. Étages: Rez-de-chaussée + 1. Hauteur réglementaire maximale: . Bâtiment auxiliaire: 5 %. Séparation par rapport à la rue: 6m. Séparation latérale: 3m. Séparation de l´arrière de la construction: 5 m. . Surface minimale de la parcelle: 800m2--------------------la parcelle est de 825m2. Façade minimale: 20m------------------------------------------------la parcelle fait 25m.. Occupation de la parcelle: 206,25 m2. Surface nette constructible: 412,50 m2. Étages: Rez-de-chaussée + 1. Hauteur réglementaire maximale: 7,50 m. Bâtiment auxiliaire: 5 %. Séparation par rapport à la rue: 6 m. Séparation latérale: 3m. Séparation à l´arrière de la construction: 5 m. .
Dieses städtische Grundstück befindet sich in einer der bekanntesten Urbanisationen von Arenys de Munt, Mas Gabina.. Arenys de Munt liegt im Inneren der Region El Maresme, am Fuße der Cordillera Litoral. Vorbei am Montnegre Park und dem Corredor, in der Nähe des Meeres und nur 40 Autominuten von der Autobahn AP7 oder C32 vom Zentrum Barcelonas entfernt.. Das Grundstück hat eine Gesamtfläche von m2, auf der Sie ein großes Grundstück errichten oder dessen Trennung und Umwandlung in zwei Baugrundstücke beantragen können, die wie folgt angeordnet wären.. Städtische Vorschriften:. Mindestgrundstücksfläche: 800m2 ---------- das Grundstück ist 932m2 groß. Minimale Fassade 20m ------------------------------- das Grundstück ist 41m groß.. Grundstücksbelegung: 233m2. Nettobaufläche: 466m2. Stockwerke PB+1. WRA 7,50 m. Nebengebäude: 5 %. Abstand zur Straße: 6m. Seitenabstand: 3m. Bodenabstand: 5m. Mindestgrundstücksfläche: 800m2--------------------das Grundstück ist 825m2 groß. Minimale Fassade: 20m --------------------------------------das Grundstück ist 25m groß.. Grundstücksbelegung: 206,25 m2. Nettogebäudefläche: 412,50 m2. Etagen PB+P1. WRA: 7,50 m. Nebengebäude: 5 %. Straßenabstand: 6m. Seitenabstand: 3m. Bodenabstand: 5m.
Этот городской участок расположен в одном из самых известных районов Arenys de Munt - Mas Gabana. Город Arenys de Munt расположен во внутренней части региона El Maresme, у подножия Cordillera Litoral. Рядом с парком Montnegre и el Corredor, недалеко от моря и всего в 40 минутах езды по автомагистрали AP7 или C32 до центра Барселоны.. Земельный участок общей площадью 1600 м2, на котором можно построить большой дом или запросить его разделение и преобразование на два участка под застройку, которые будут расположены следующим образом:. Городские нормативы:. Минимальная площадь участка: 800м2 ---------- участок 932м2. Минимальный фасад 20м ------------------------------- Участок 41м.. Площадь участка: 233м2. Чистая площадь здания: 466 м2. Этажность: Нижний этаж + 1. Максимальная высота: 7,50 м. Вспомогательное здание: 5%. Расстояние до улицы: 6м. Расстояние по бокам: 3 м. . Минимальная площадь участка: 800 м2 -------------------- участок 825 м2. Минимальный фасад: 20м------------------------------------------------------участок 25м.. Площадь участка: 206,25 м2. Чистая площадь здания: 412,50 м2. Этажность: Нижний этаж + 1. Максимальная высота: 7,50 м. Вспомогательное здание: 5%. Расстояние до улицы: 6 м. Расстояние по бокам: 3 м.
... meer >>
