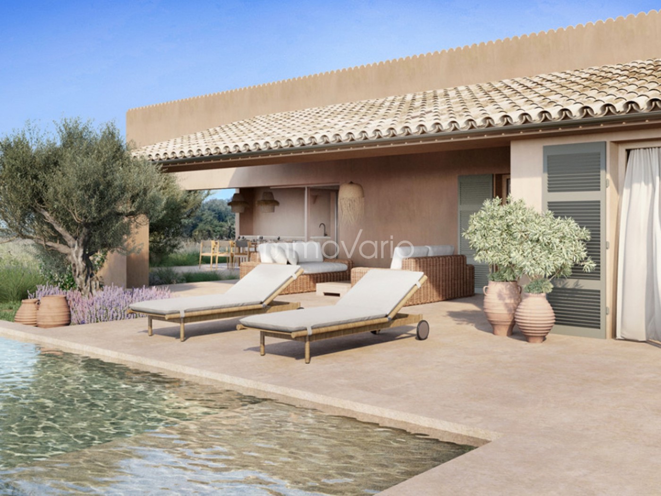
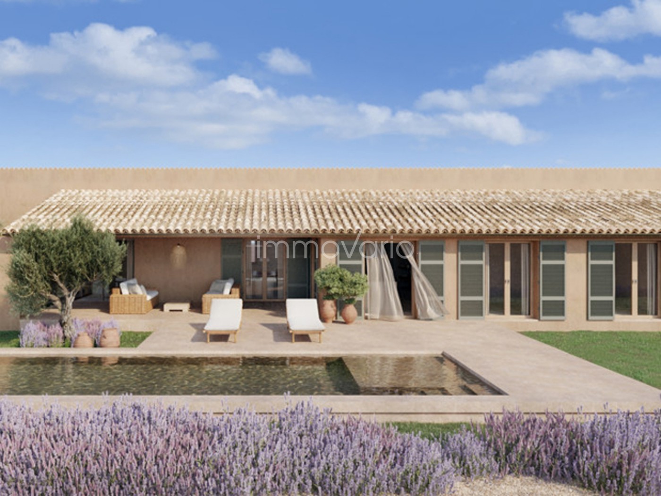
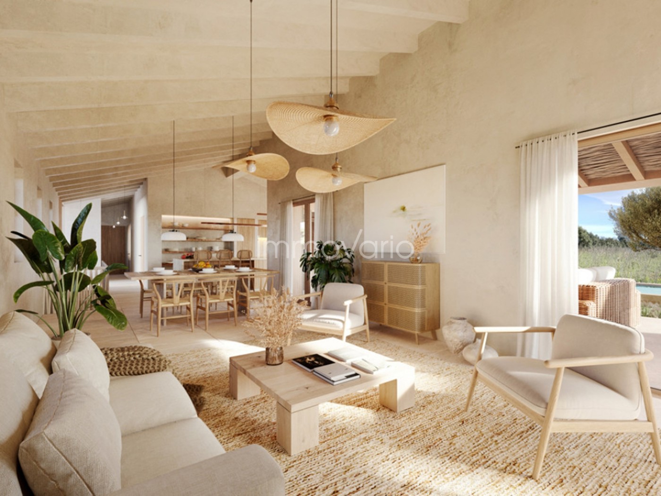
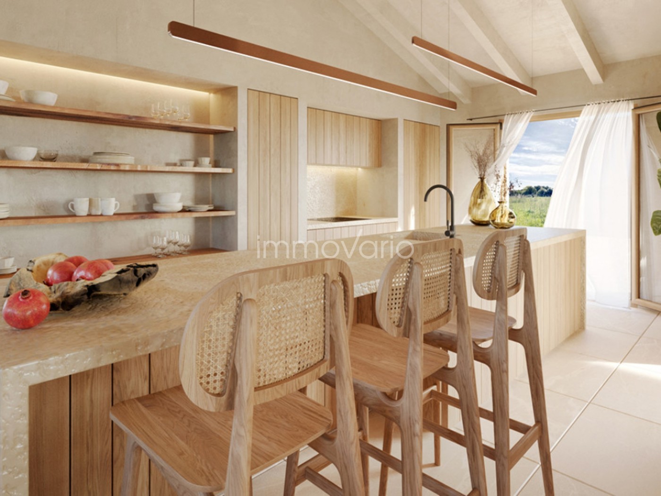
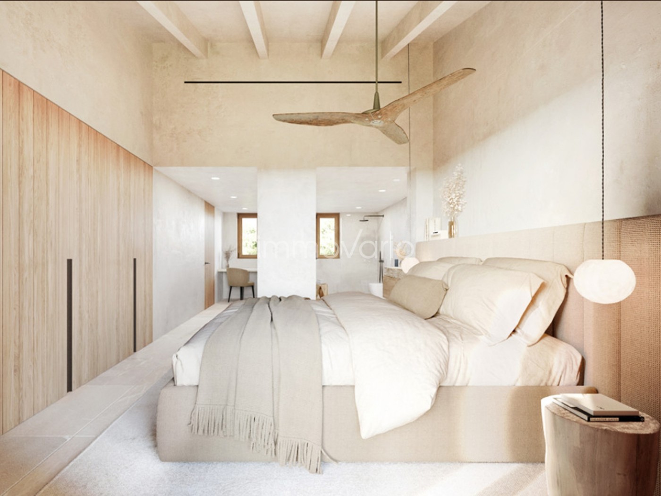
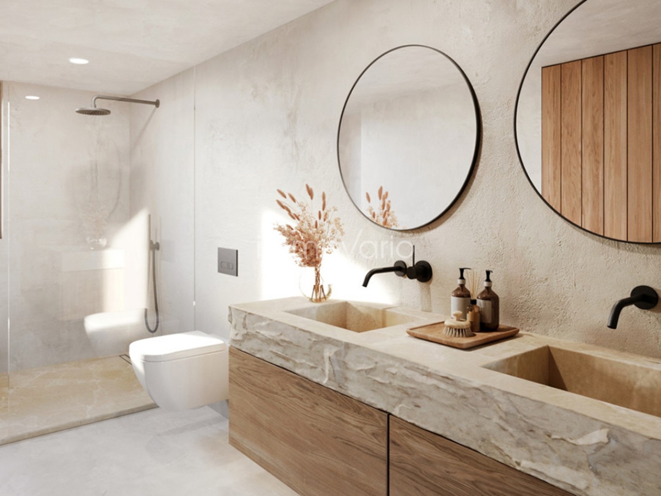
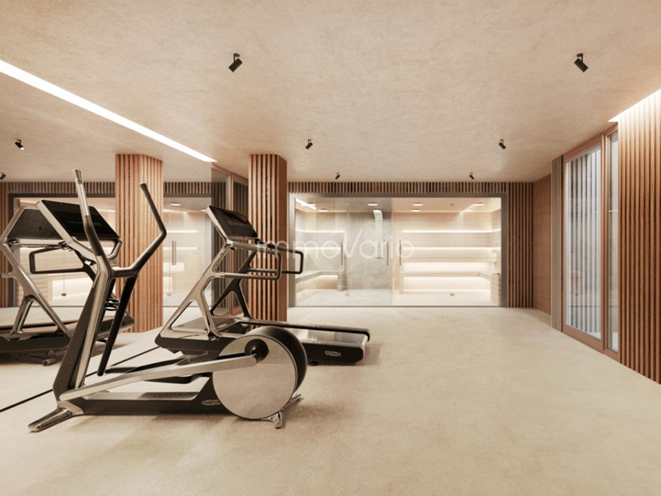
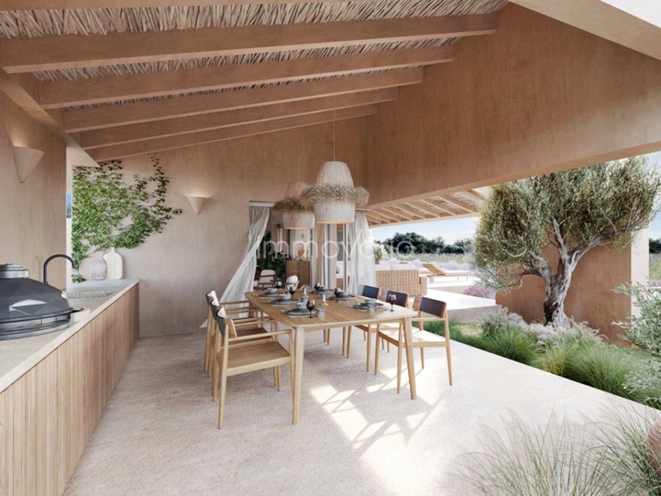
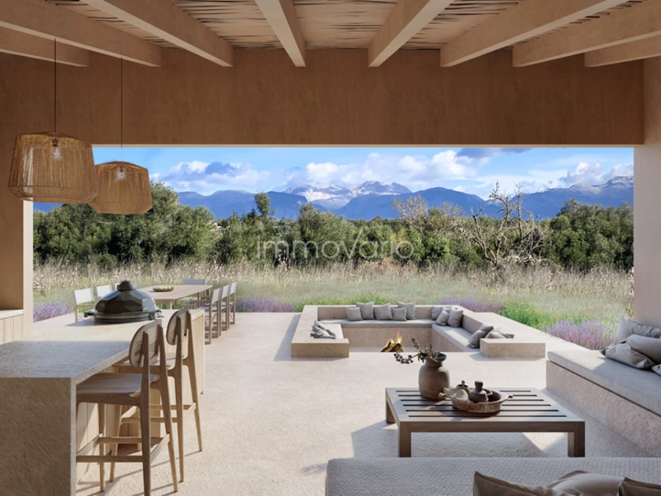
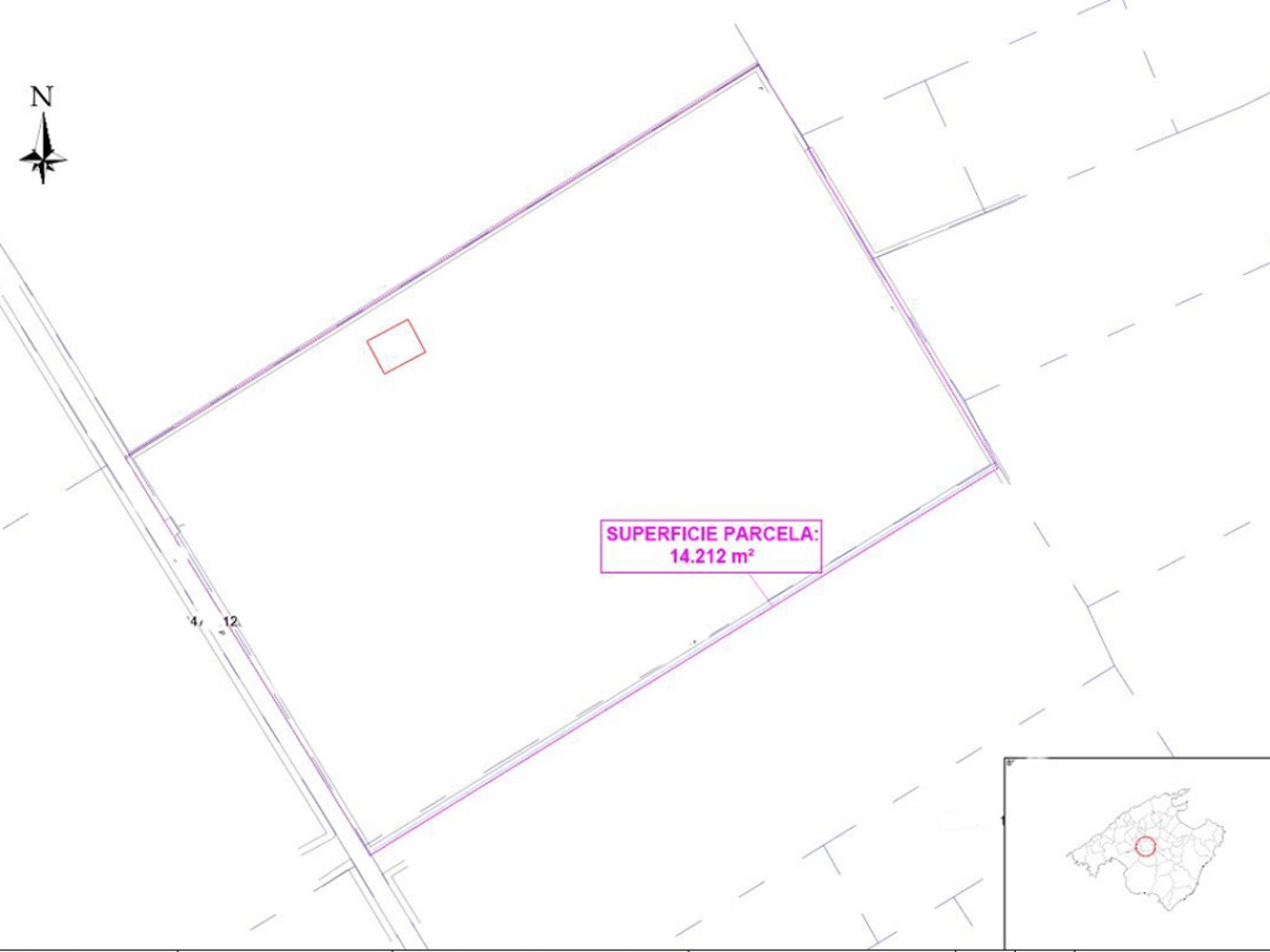
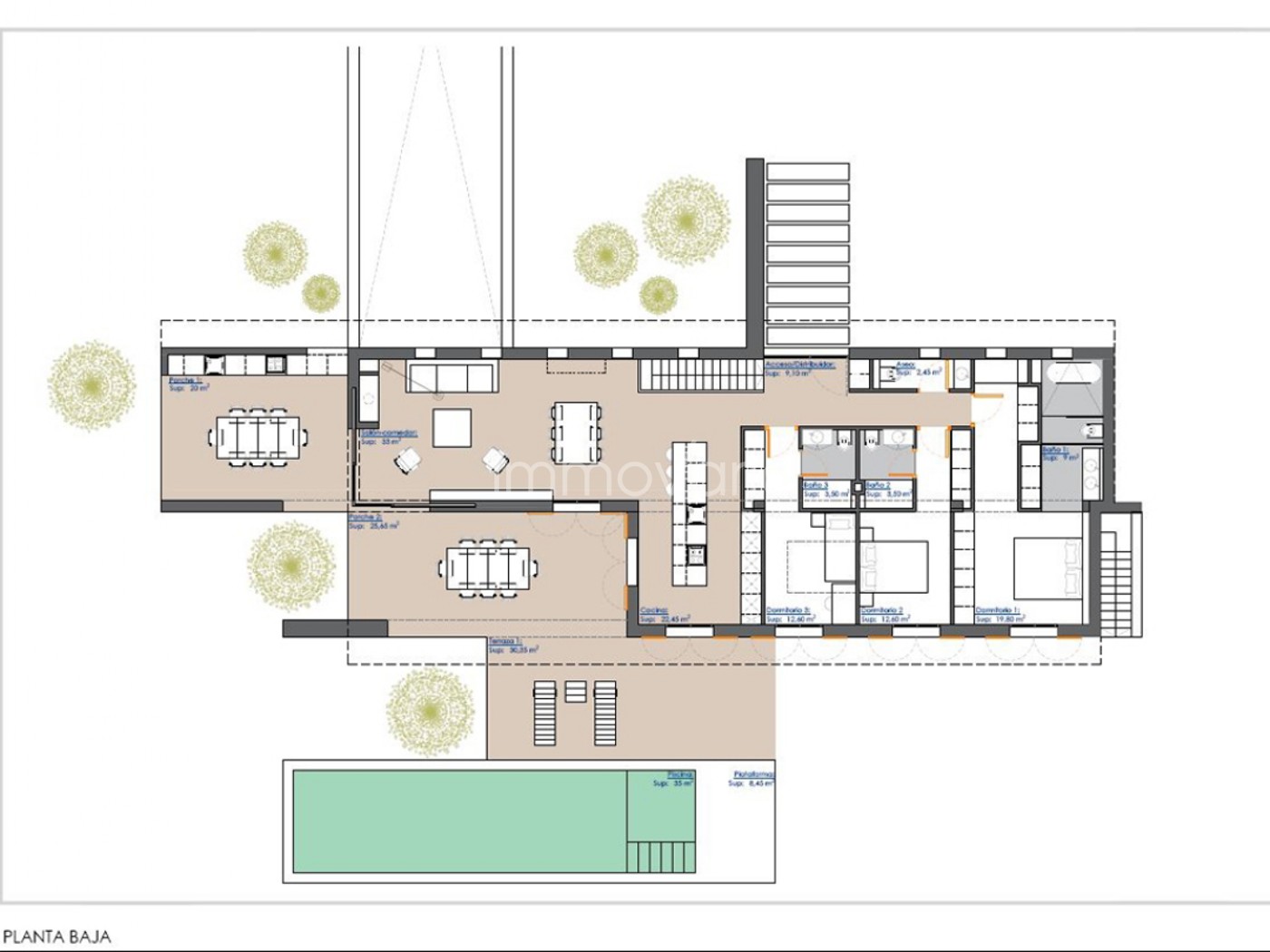
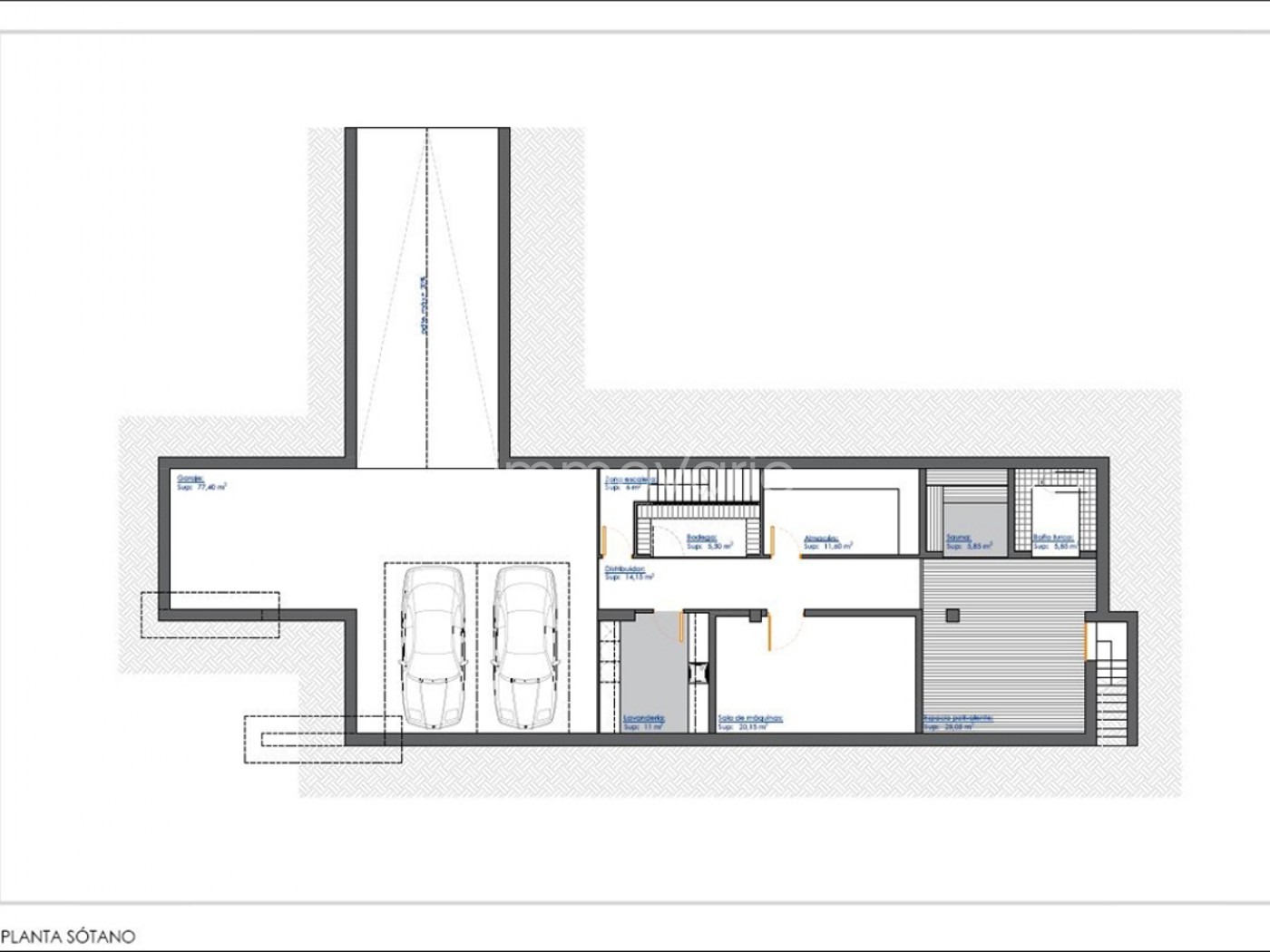
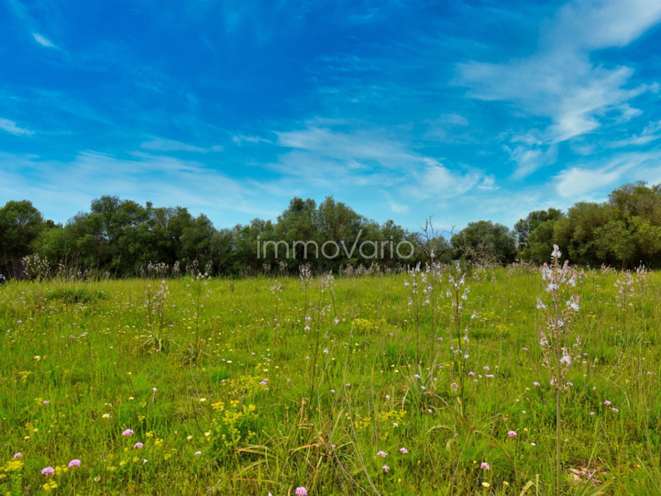
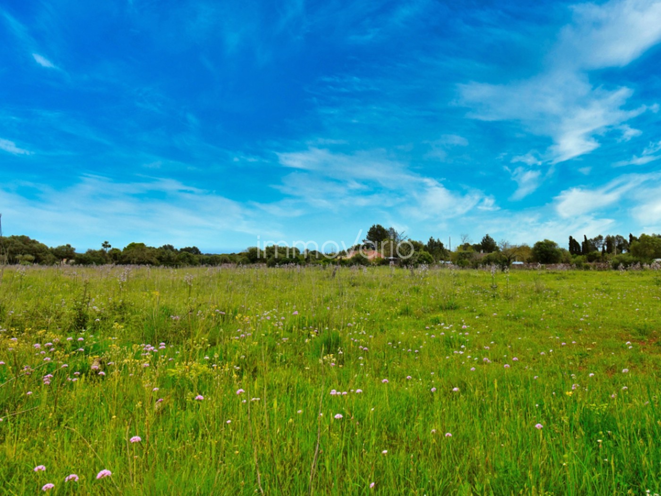
Loading...
Bouwgrond te koop Sencelles
Object-ID: 600579
€ 280.000
Omschrijving
The perfect plot to build your own country house, with a license and plans.
It contemplates a one-storey house with basement and a 35m2 swimming pool. The ground floor of approx. 204m2 will consist of three spacious bedrooms with en suite bathrooms, a guest toilet and an open concept living room with kitchen. On the other hand, the large basement will house a garage of about 77m2, a wine cellar, a Turkish bath, a sauna, a storage room and a fitness room.
Outside the house, next to the pool there will be two porches under which to relax and enjoy the fresh air. The property will be connected to the water and electricity grid.
El solar perfecto para construir su casa de campo perfecta. Dispone de licencia y planos.
Este contempla una casa en una planta con sótano y una piscina de 35 m2. La planta baja de aproximadamente 204m2 constará de tres amplios dormitorios con baño en suite, un aseo y un salón comedor de concepto abierto con cocina. Por otra parte, el amplio sótano albergará un garaje de unos 77 m2, una bodega, un baño turco, una sauna, un almacén y una sala de fitness.
En el exterior de la casa, junto a la piscina habrá dos porches bajo los que relajarse y disfrutar del fresco. La propiedad contará con agua corriente y electricidad.
Ein perfektes Grundstück mit Baulizenz, um Ihr eigenes Landhaus zu bauen.
Das Projekt sieht ein einstöckiges Haus plus Keller und einen 35m2 großen Swimmingpool vor. Das Erdgeschoss von etwa 204m2 wird sich auf drei geräumige Schlafzimmer mit eigenem Bad, ein offenes Wohn-Esszimmer mit Küche und eine Gäste-Toilette verteilen. Für das großzügige Untergeschoss ist eine Garage mit einer Fläche von ca. 77 m2, ein Weinkeller, ein türkisches Bad, eine Sauna, ein Abstellraum und ein Fitnessraum vorgesehen.
Außerhalb des Hauses, neben dem Pool, wird es zwei Veranden geben, unter denen man sich entspannen und die frische Luft genießen kann.
Das Anwesen ist ans Strom- und Wassernetzwerk angeschlossen.
