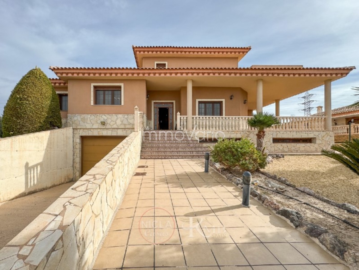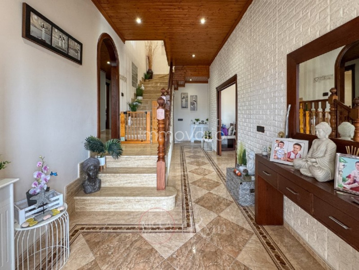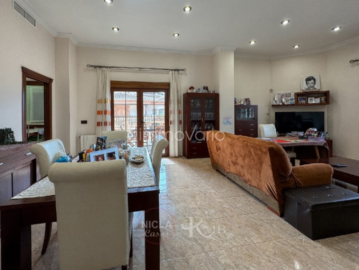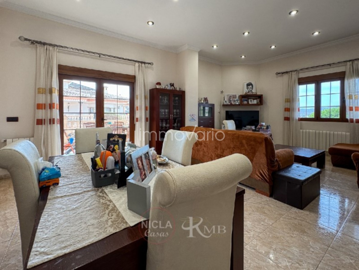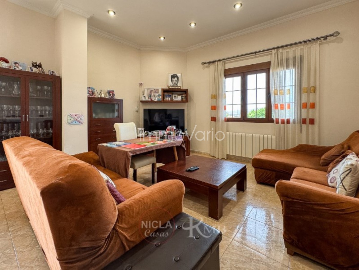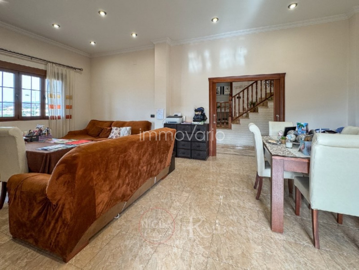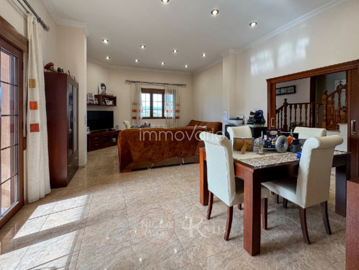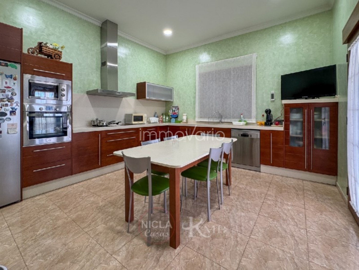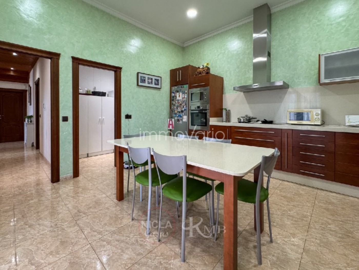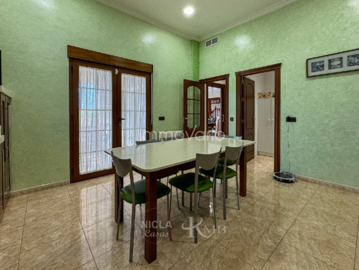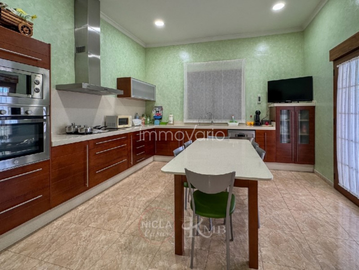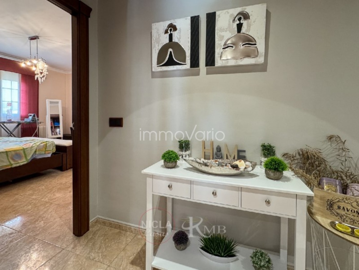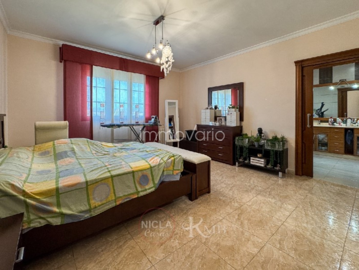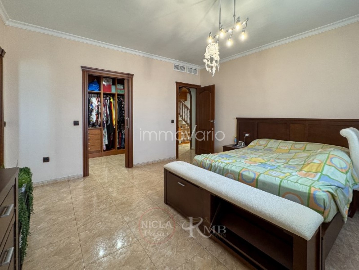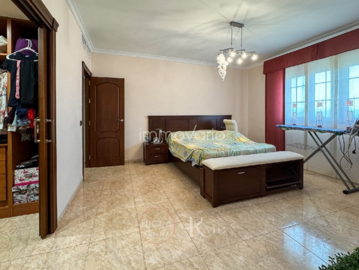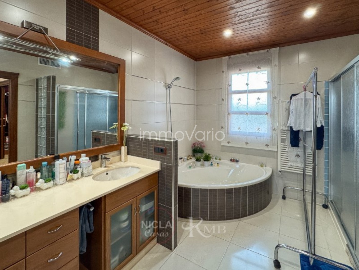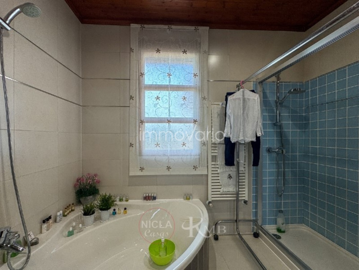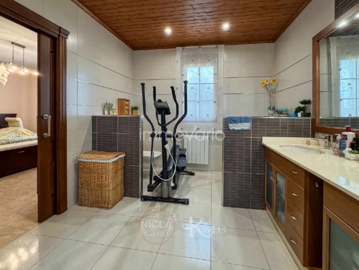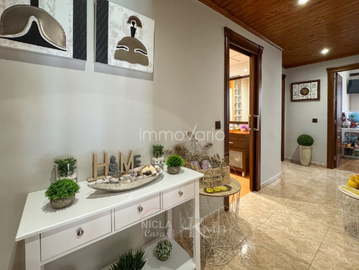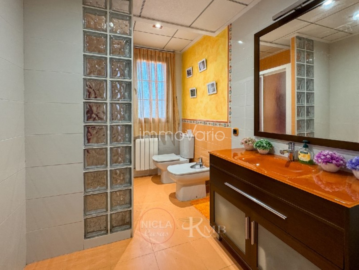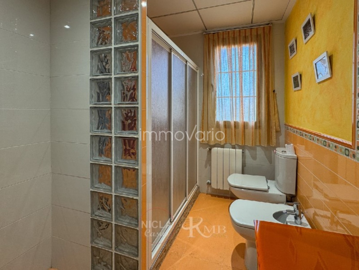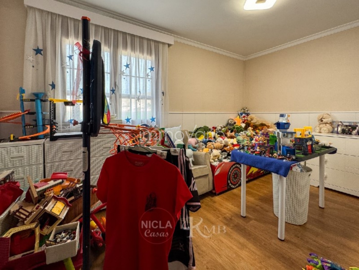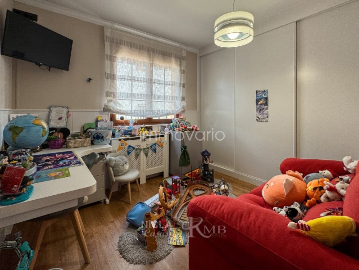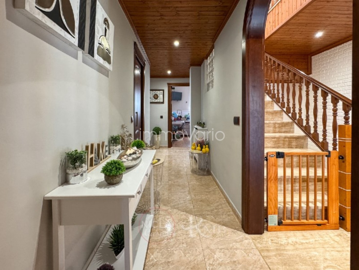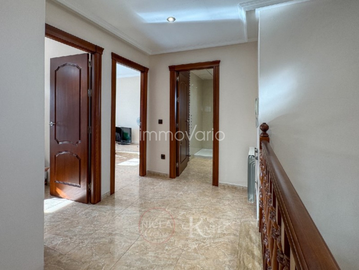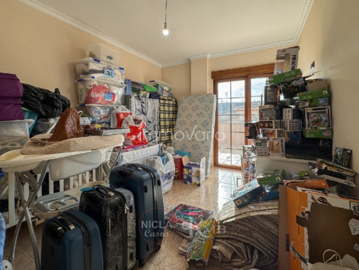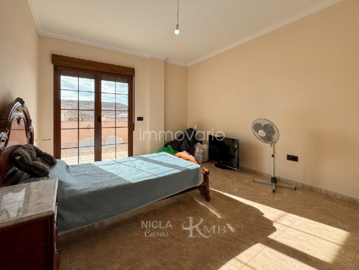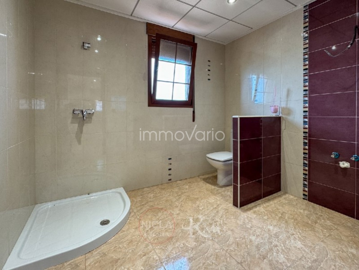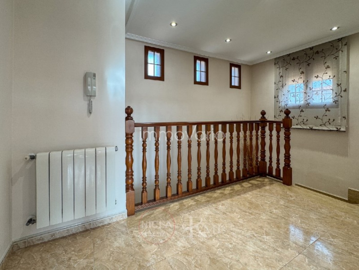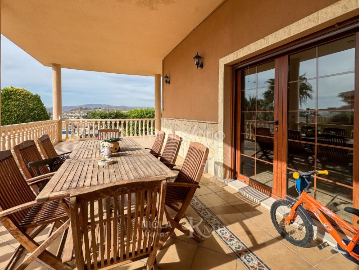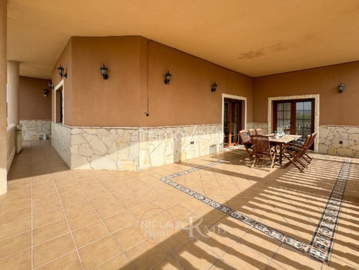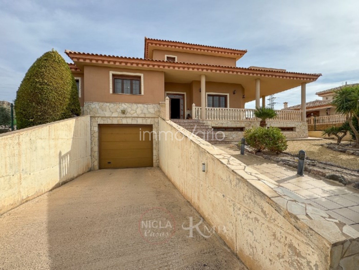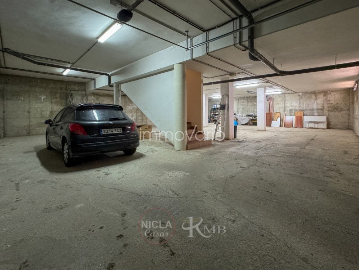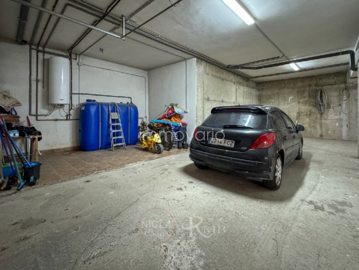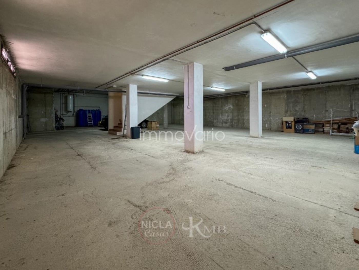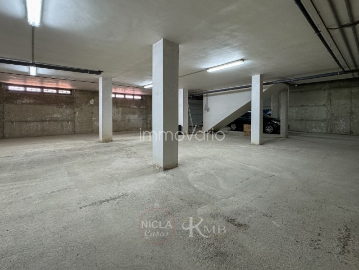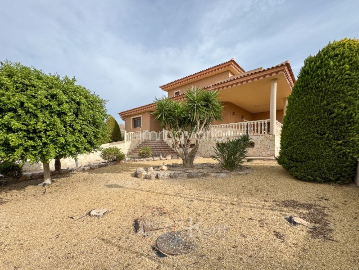Detached villa 5 Bed 3 Bath on the outskirts of the village of Antas with under build/garage of 252m².
Electric gates open onto the plot of 886m² with a low maintenance and well-established garden with room for a pool, plus driveway that then leads down into the garage. Super large under build garage with windows and potential for multiple uses for parking various vehicles to accommodation with an integral staircase.
Steps up to the main door and front terrace that wraps around to the side where there is a large covered terrace accessed from the living room. This spacious 288m² family home spans two floors. Upon entering, you're greeted by an impressive entrance hall featuring beautiful marble stairs, wooden banisters, and spotlit ceilings, showcasing the quality materials used throughout. To the right, double sliding doors lead to a large living and dining room with access to the covered terrace.
At the end of the hall, you'll find another entrance to the living room and a generously sized kitchen with granite countertops, abundant storage, a large dining table, and direct access to the terrace, plus a separate pantry. The left hallway off the entrance leads to the ground floor bedrooms, starting with the spacious master suite, complete with a walk-in wardrobe, an en-suite bathroom with a corner bath, a walk-in shower, and dual sinks with vanity units. The main family shower room is next, followed by two double bedrooms, each with fitted wardrobes. The ground floor also benefits from a ducted hot and cold air conditioning system serving every room.
Upstairs, a marble staircase takes you to a landing leading to the fourth and fifth bedrooms, both large enough for king-size beds and both with access to a terrace offering lovely countryside views. This floor also includes the third bathroom with a shower.
Located just outside the village of Antas in the El Real area, the property is within walking distance of local bars and restaurants, with the charming town of Antas a short drive away.
Living near Antas, Almería, offers a peaceful rural lifestyle with beautiful natural surroundings and close-knit community charm. Its proximity to the beach ( / 16mins) make it an appealing option for those seeking tranquility yet all amenities within an easy radius. Under 25 mins drive to Mojácar Playa.
Watch the video and do the 360º Virtual Tour to get a better impression of this villa.
#ref:VL868
Vrijstaande villa met 5 slaapkamers en 3 badkamers, gelegen aan de rand van het charmante dorp Antas, met een ruime kelder/garage van 252 m².
De woning staat op een perceel van 886 m², bereikbaar via een automatische poort. De goed onderhouden, onderhoudsarme tuin biedt voldoende ruimte voor de aanleg van een zwembad en beschikt over een oprit die rechtstreeks naar de garage leidt. Deze ruime kelder/garage, met natuurlijk licht, biedt uitstekende mogelijkheden voor verschillende toepassingen, of het nu gaat om het parkeren van meerdere voertuigen of de conversie naar extra woonruimte. De garage is bereikbaar door een interne trap.
Een trap leidt naar de hoofdingang en het voorste terras, dat zich uitstrekt naar de zijkant van het huis, waar zich een groot overdekt terras bevindt met directe toegang tot de woonkamer. Deze ruime gezinswoning van 288 m² is verdeeld over twee verdiepingen. Bij binnenkomst betreedt men een indrukwekkende hal, die opvalt door de elegante marmeren trap, houten balustrades en plafonds met ingebouwde verlichting, wat de uitstekende kwaliteit van de gebruikte materialen in de hele woning weerspiegelt. Aan de rechterkant leiden dubbele schuifdeuren naar een ruime woon- en eetkamer, die ook toegang biedt tot het overdekte terras.
Aan het einde van de gang bevindt zich een tweede ingang naar de woonkamer, evenals een ruime keuken, uitgerust met granieten werkbladen, veel opbergruimte, een grote eettafel en directe toegang tot het terras. De keuken beschikt ook over een handige, aparte voorraadkast. De gang aan de linkerkant van de hoofdingang leidt naar de slaapkamers op de begane grond, te beginnen met de hoofdslaapkamer, met ruime inloopkast en een elegante en-suite badkamer met een hoekbad, inloopdouche en dubbele wastafels met meubel. Vervolgens treft u de gezinsbadkamer met douche, evenals twee dubbele slaapkamers, beide met inbouwkasten. De begane grond is voorzien van een airconditioningsysteem (warm en koud) dat alle kamers bedient.
Op de bovenverdieping leidt een marmeren trap naar een overloop die toegang biedt tot de vierde en vijfde slaapkamer, beide ruim genoeg voor kingsize bedden. Deze slaapkamers hebben toegang tot een terras met prachtig uitzicht op het omliggende platteland. Bovendien bevindt zich op deze verdieping de derde complete badkamer, uitgerust met een douche.
Gelegen aan de rand van het dorp Antas, in de wijk El Real, bevindt deze woning zich op loopafstand van lokale bars en restaurants, terwijl het pittoreske dorp Antas op slechts enkele minuten rijden ligt.
Wonen in de buurt van Antas, Almería, biedt een rustig, landelijk leven, omgeven door een prachtige natuurlijke omgeving en met de charme van een gastvrije gemeenschap. De nabijheid van het strand (13,9 km / 16 minuten) maakt het een aantrekkelijke optie voor wie op zoek is naar rust en sereniteit, zonder in te boeten aan comfort. Daarnaast is het minder dan 25 minuten rijden naar Mojácar Playa.
Bekijk de video en doe de 360° virtuele tour om een goede indruk te krijgen van deze villa!
#ref:VL868
Chalet independiente de 5 dormitorios y 3 baños situado en las afueras del encantador pueblo de Antas, con un amplio sótano/garaje de 252 m².
La propiedad se encuentra en una parcela de 886 m² a la que se accede a través de puertas automáticas. El jardín, bien cuidado y de bajo mantenimiento, ofrece espacio suficiente para la instalación de una piscina, y cuenta además con una entrada que conduce directamente al garaje. Este gran sótano/garaje, iluminado con ventanas, presenta un excelente potencial para distintos usos, ya sea como aparcamiento para varios vehículos o para su conversión en espacio habitable adicional, y está conectado mediante una escalera interior.
Unas escaleras conducen a la puerta principal y a la terraza frontal, que se extiende hacia un lateral donde se encuentra una amplia terraza cubierta con acceso directo desde el salón. Esta espaciosa vivienda familiar de 288 m² se distribuye en dos plantas. Al ingresar, se accede a un impresionante vestíbulo que destaca por sus elegantes escaleras de mármol, barandillas de madera y techos con iluminación empotrada, reflejando la alta calidad de los materiales empleados en toda la propiedad. A la derecha, unas puertas correderas dobles dan paso a un amplio salón-comedor, que también conecta con la terraza cubierta.
Al final del pasillo, encontrará una segunda entrada al salón, así como una amplia cocina equipada con encimeras de granito, abundante espacio de almacenamiento, una gran mesa de comedor y acceso directo a la terraza. La cocina también cuenta con una práctica despensa independiente. El pasillo a la izquierda de la entrada principal conduce a los dormitorios de la planta baja, comenzando por la suite principal, que incluye un vestidor y un elegante baño en suite con bañera de esquina, ducha a ras de suelo y doble lavabo con muebles de tocador. A continuación, se encuentra el baño familiar, equipado con ducha, y dos dormitorios dobles, ambos con armarios empotrados. La planta baja está climatizada por un sistema de aire acondicionado por conductos (frío y calor) que cubre todas las habitaciones.
En la planta superior, una escalera de mármol conduce a un rellano que distribuye el acceso al cuarto y quinto dormitorios, ambos amplios y con capacidad para camas king size. Estos dormitorios cuentan con salida a una terraza que ofrece hermosas vistas al entorno campestre. Además, en esta planta se encuentra el tercer baño completo, equipado con ducha.
Ubicada en las afueras del pueblo de Antas, en la zona de El Real, esta propiedad se encuentra a poca distancia a pie de bares y restaurantes locales, mientras que el pintoresco pueblo de Antas está a solo unos minutos en coche.
Vivir en las cercanías de Antas, Almería, brinda un estilo de vida rural tranquilo, rodeado de un hermoso entorno natural y con el encanto de una comunidad acogedora. Su proximidad a la playa (13,9 km / 16 minutos) la convierte en una opción atractiva para quienes buscan paz y serenidad sin renunciar a las comodidades. Además, está a menos de 25 minutos en coche de Mojácar Playa.
Mira el vídeo y haz el tour virtual 360º para conocer mejor esta extraordinaria villa.
#ref:VL868
climatisation, terrasse, garage, armoires encastrées, débarras
Klimaanlage, Terrasse, Garage, Einbauschränke, Abstellraum
Aire condicionat, Terrassa, garatge, armaris encastats, traster
aria condizionata, terrazza, garage, armadi componibili, ripostiglio
Кондиционер, Терраса, гараж, встроенные шкафы, кладовка
luftkonditionerare, terrass, garage, inbyggda garderober, förrådsrum
... meer >>
