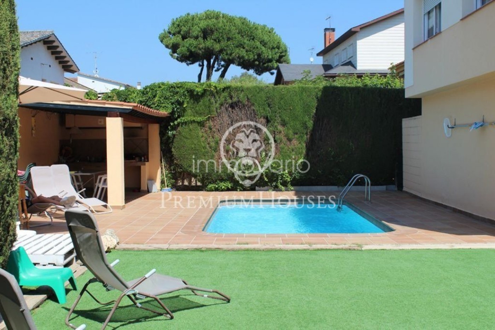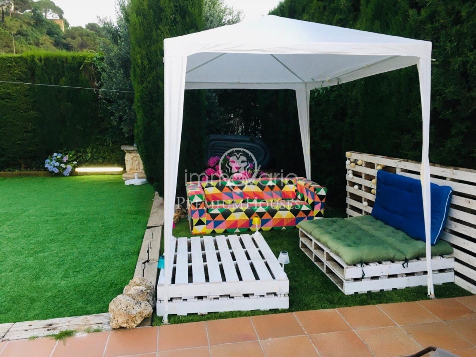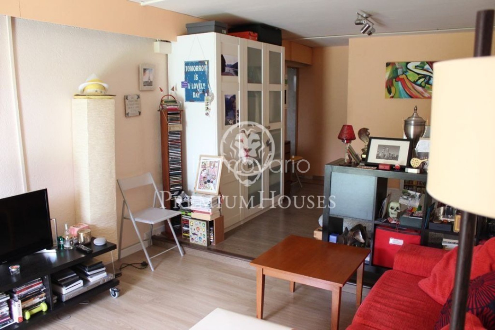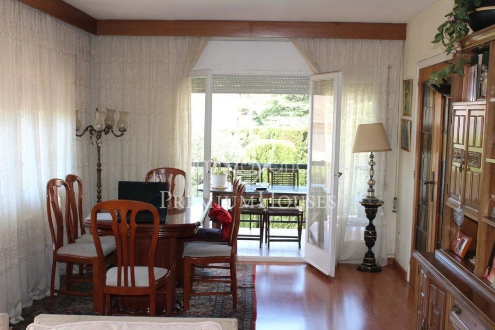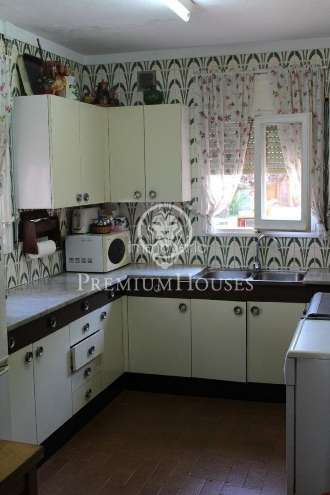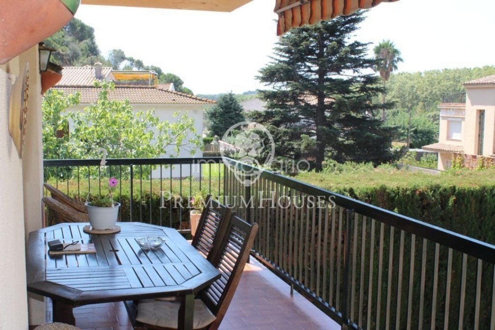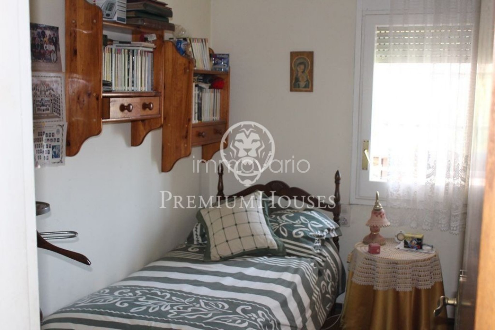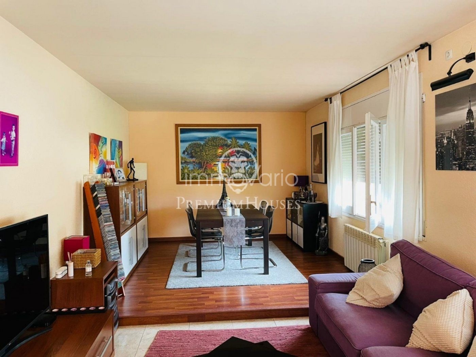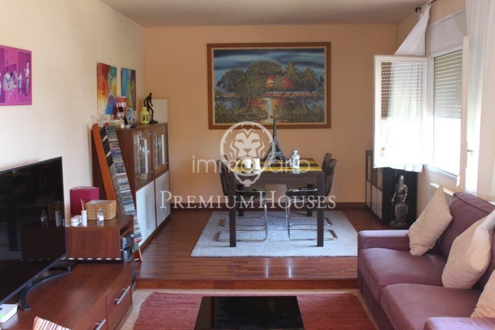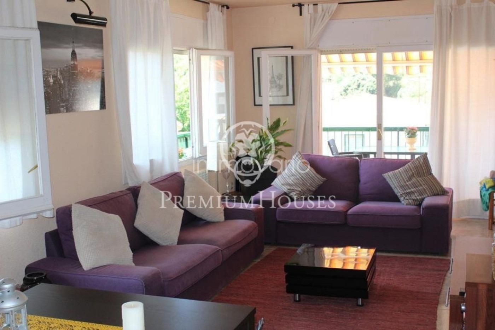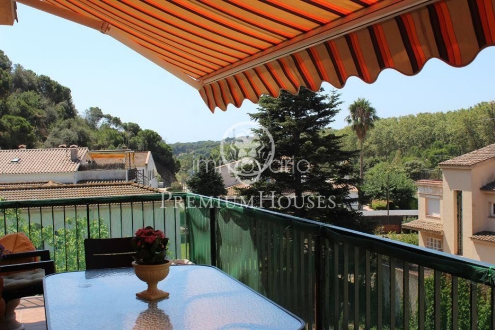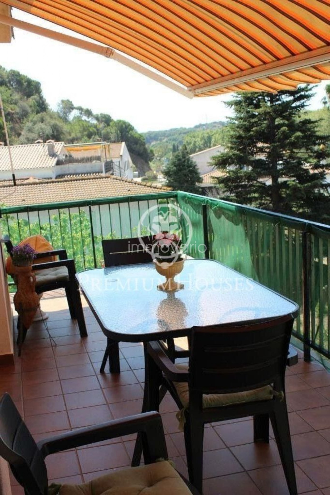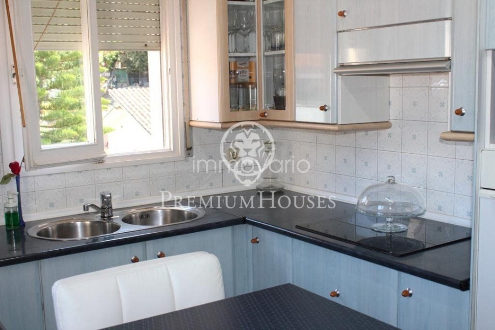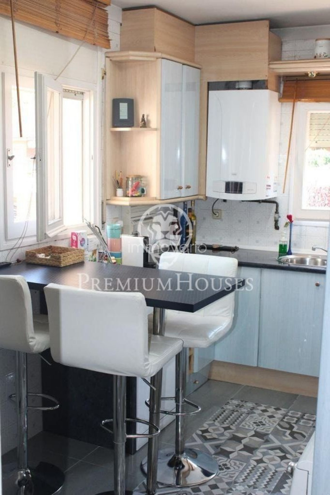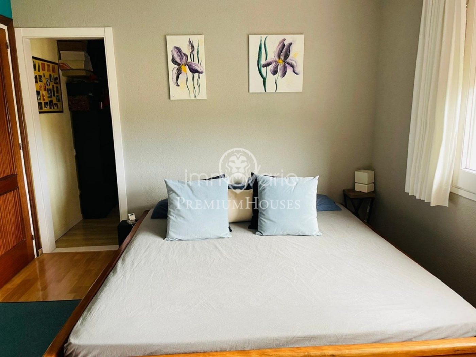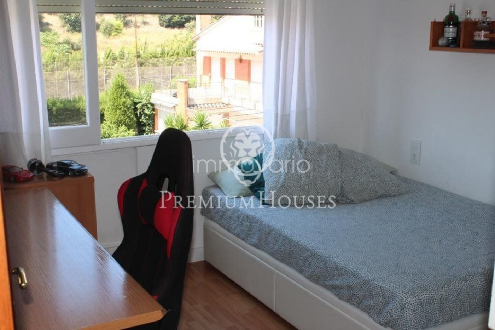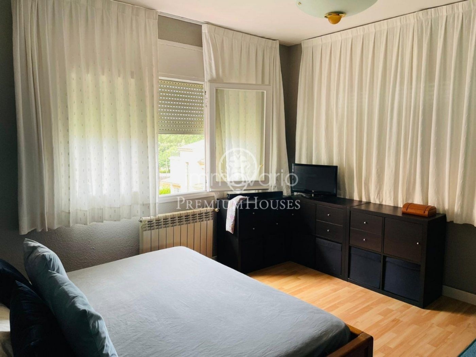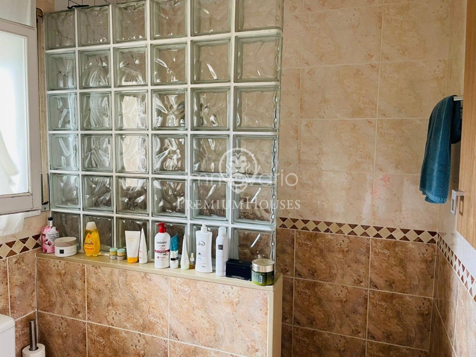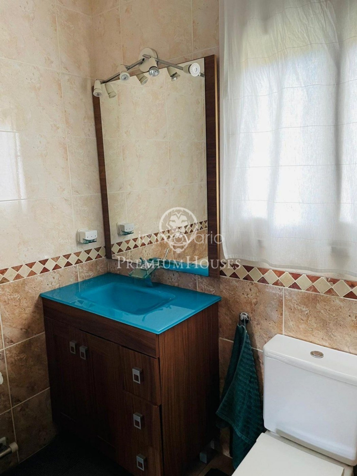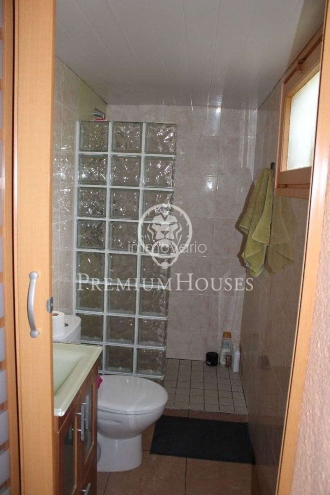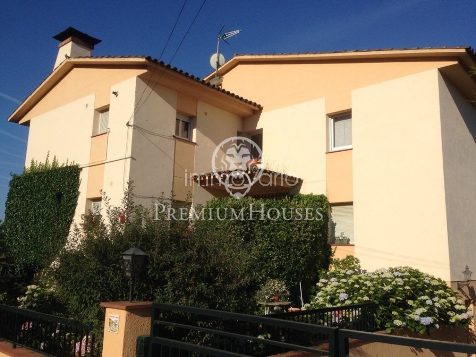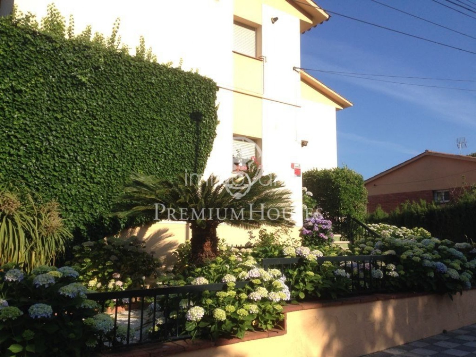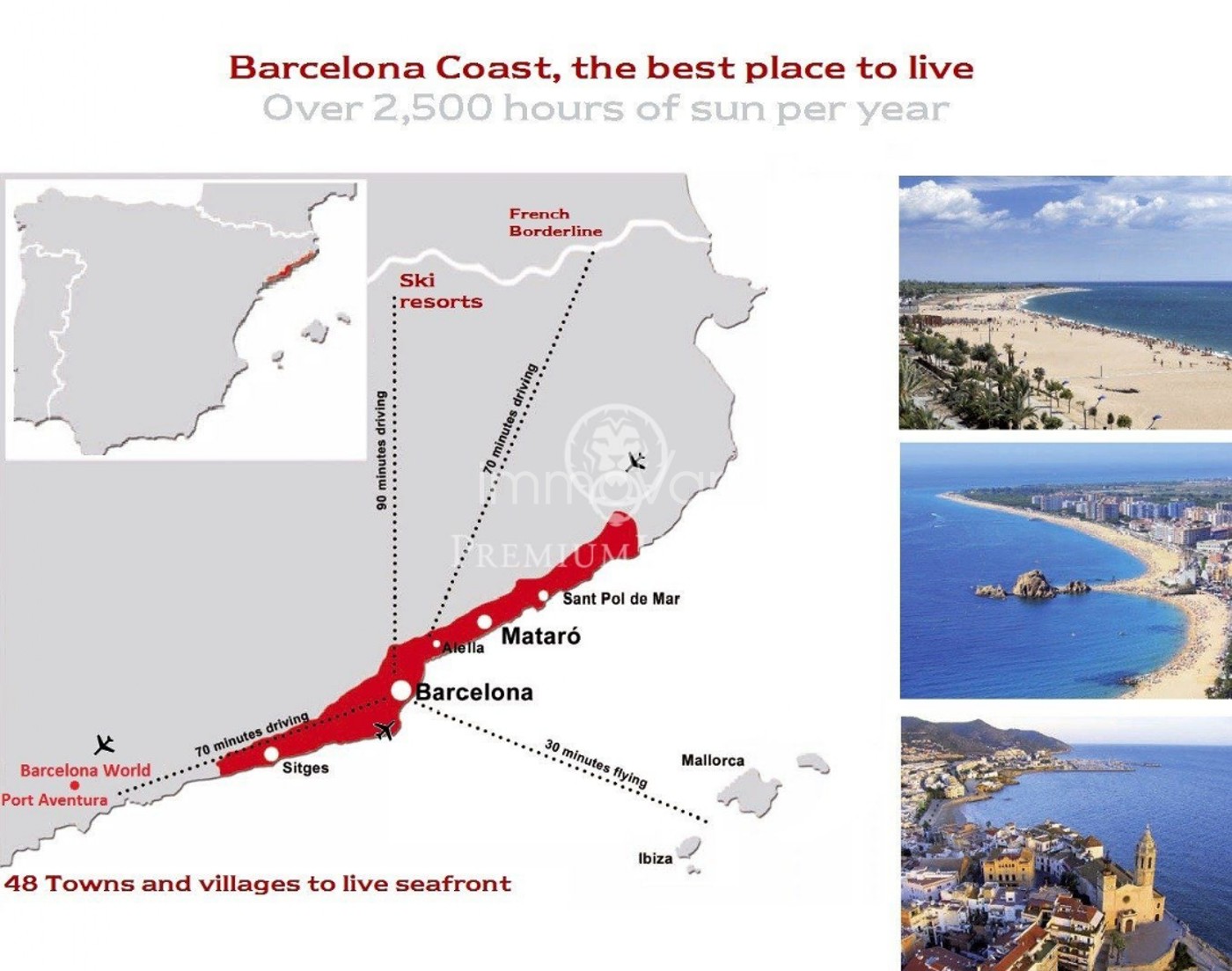The property is located in the prestigious town of Arenys de Munt close to schools, shops, restaurants, services and a few minutes from the centre with easy and quick access to the motorway, which communicates in just over 40 minutes with Barcelona and only 4km from the sea and 3km from the Corredor Montnegre. . An interesting family property, very quiet in an independent plot with garden and a large swimming pool with a porch. . It consists of two houses and a loft, each one with independent entrance. Garage for two cars. . All the rooms are exterior, each floor consists of kitchen, bathroom, toilet, living-dining room and terrace with views to the garden and swimming pool.. On the ground floor, the loft with direct access to the garden, is new. It has a bathroom and a storage room. There is also access to the parking area for two cars, motorbikes and bicycles. . On the first floor we have, day area, a toilet, independent kitchen of 13m, living-dining room of 35m with fireplace and exit to terrace of 18m2. In the night area there is a double bedroom and three single bedrooms with a complete bathroom, all of them originally to be refurbished.. On the first floor we have all the spaces identical to the first floor, but totally refurbished.. .
La propiedad se encuentra en la prestigiosa población de Arenys de Munt próxima a colegios, comercios, restaurantes, servicios y a pocos minutos del centro con fácil y rápido acceso a la autopista, que comunica en poco más de 40 minutos con Barcelona y a solo 4km del mar y 3km del Corredor Montnegre. . Una interesante finca familiar, muy tranquila en parcela independiente con jardín y una gran piscina con un porche. . Consta de dos viviendas y un loft, cada una de las viviendas con entrada independiente. Garaje para dos coches. . Todas las estancias son exteriores, cada planta consta de cocina, baño, aseo, salón comedor y terraza con vistas al jardín y piscina.. En la planta baja, el loft con salida directa al jardín, es nuevo. Dispone de sala de baño y un almacén. También está el acceso del aparcamiento para dos coches, motos y bicicletas. . En la primera planta tenemos, zona de día, un aseo, cocina independiente de 13m, salón comedor de chimenea y salida a terraza de 18m2. En la zona de noche una habitación doble y tres individuales con un baño completo, todo ello de origen a reformar.. En la segunda planta tenemos todos los espacios idénticos a la primera, pero totalmente reformado..
La propriété est située dans la prestigieuse ville d'Arenys de Munt à proximité des écoles, commerces, restaurants, services et à quelques minutes du centre. Elle bénéficie d´un accès facile et rapide à l'autoroute qui communique en un peu plus de 40 minutes avec Barcelone, à seulement 4 km de la mer et à 3 km du Corredor Montnegre.. Propriété familiale intéressante, très calme située sur un terrain indépendant avec un jardin disposant d´une grande piscine avec terrasse-porche.. Composée de 2 logements et un loft, chacun avec une entrée indépendante. Garage pour 2 voitures.. Toutes les pièces sont extérieures, chaque étage dispose d'une cuisine, d'une salle de bains, toilettes, salon/salle à manger et terrasse donnant sur le jardin et la piscine.. Au rez-de-chaussée un loft neuf avec accès direct au jardin. Il dispose d´une salle de bains et d´une salle de stockage. Accès au parking pour 2 voitures, motos et vélos.. Au premier étage se trouve l´espace jour comprenant des toilettes, une cuisine indépendante de 13m², un salon/salle à manger de 35m² avec cheminée et sortie sur une terrasse de 18m². Dans la partie nuit, une chambre double et 3 simples avec une salle de bains complète, tout est d´origine et à rénover.. Au deuxième étage les espaces sont identiques au premier mais totalement rénovés..
Das Anwesen befindet sich in der renommierten Stadt Arenys de Munt in der Nähe von Schulen, Geschäften, Restaurants, Dienstleistungen und nur wenige Minuten vom Zentrum entfernt mit einfachem und schnellem Zugang zur Autobahn, die in etwas mehr als 40 Minuten mit Barcelona und nur 4 km von Barcelona entfernt ist das Meer und 3 km vom Montnegre-Korridor entfernt. . Ein interessanter Familienbetrieb, sehr ruhig auf einem separaten Grundstück mit Garten und großem Pool mit Veranda.. Es besteht aus zwei Häusern und einem Dachboden, jedes der Häuser hat einen eigenen Eingang. Garage für zwei Autos.. Alle Zimmer sind nach außen, jede Etage verfügt über eine Küche, Bad, WC, Wohnzimmer und Terrasse mit Blick auf den Garten und den Pool.. Im Erdgeschoss, das Loft mit direktem Zugang zum Garten, ist neu. Es hat ein Badezimmer und ein Lager. Es gibt auch einen Parkplatz für zwei Autos, Motorräder und Fahrräder. . Im ersten Stock haben wir einen Tagesbereich, eine Toilette, eine unabhängige Küche von 13 m², ein Wohnzimmer von 35 m² mit Kamin und Zugang zu einer Terrasse von 18 m². Im Nachtbereich ein Doppelzimmer und drei Einzelzimmer mit komplettem Bad, die alle renoviert werden müssen. . Im zweiten Stock haben wir alle identischen Räume wie im ersten, aber komplett renoviert..
Недвижимость расположена в престижном городе Arenys de Munt, недалеко от школ, магазинов, ресторанов и в нескольких минутах от центра. Из города легко и быстро можно выехать на автомагистраль, по которой до Барселоны всего 40 минут и всего в 4 км от моря и в 3 км от гор Montnegre.. Интересный семейный дом, в очень тихом районе, на отдельном участке с садом, большим бассейном и верандой.. Он состоит из двух жилых пространств с отдельными входами и мансарды. Плюс гараж на две машины.. На каждом этаже есть кухня, ванная, туалет, гостиная и терраса с видом на сад и бассейн.. На нижнем этаже расположен лофт с выходом в сад. В нем есть санузел и кладовая. Также есть выход к стоянке для двух автомобилей, мотоциклов и велосипедов.. На первом этаже в дневной зоне расположены санузел, отдельная кухня 13 м2, гостиная 35 м2 с камином и выходом на террасу 18м2. В ночной зоне находятся двухместная спальня и три одноместных спальни с ванной комнатой, все они под ремонт.. На втором этаже все помещения идентичны первому, но полностью отремонтированы..
... meer >>
