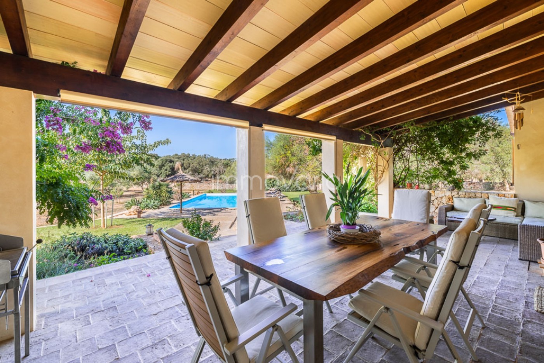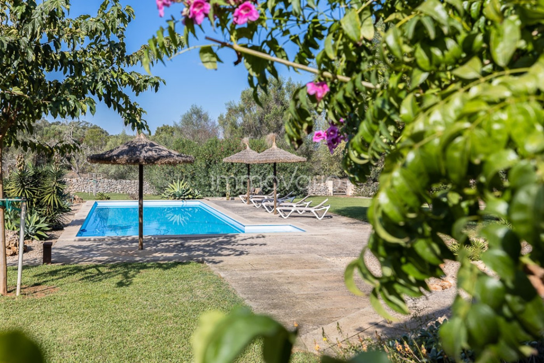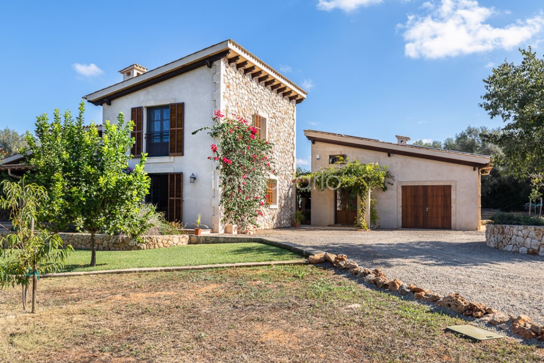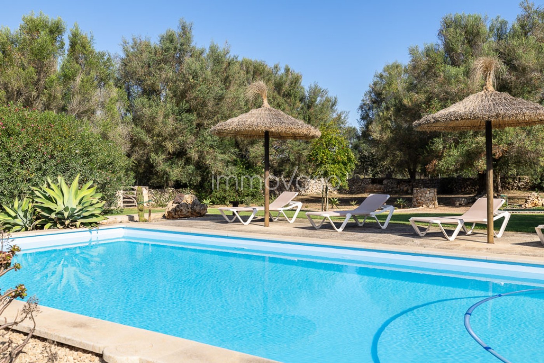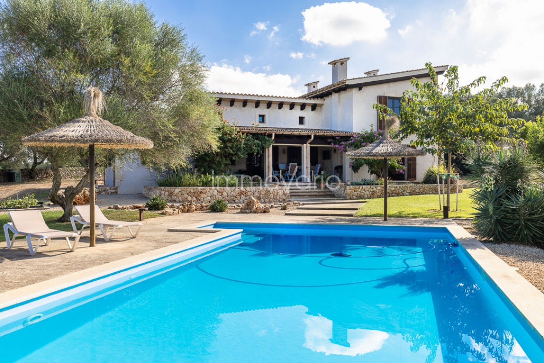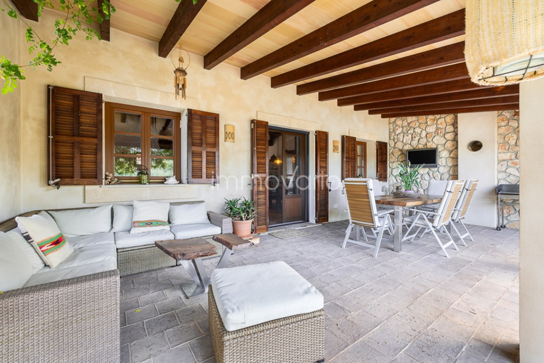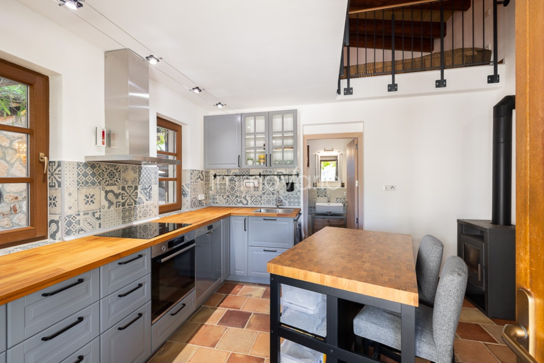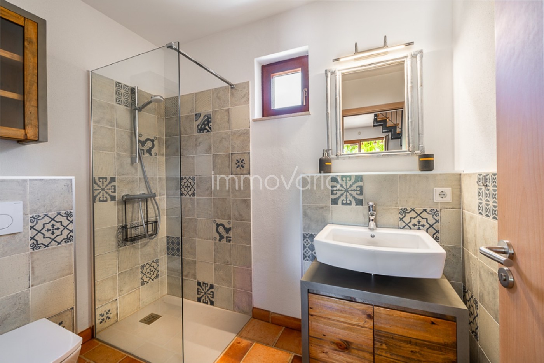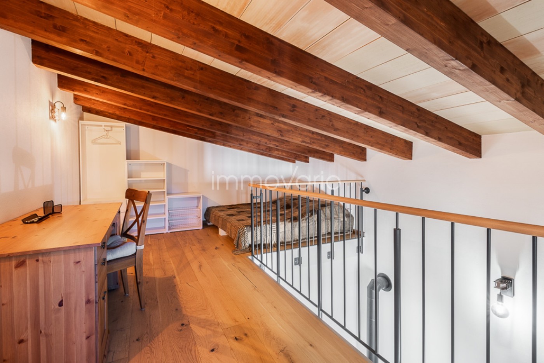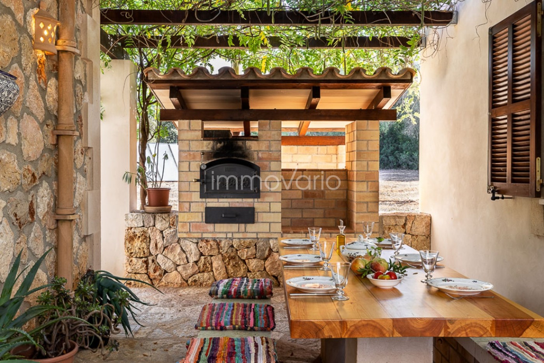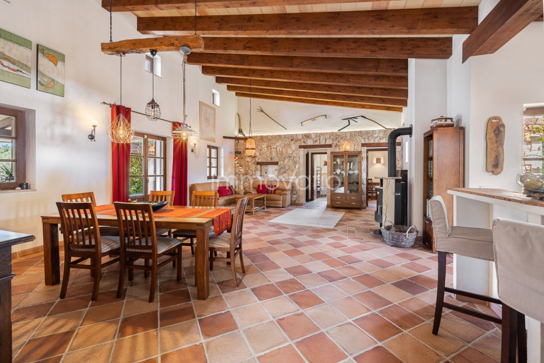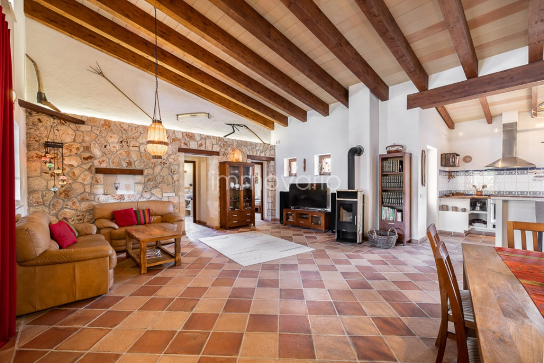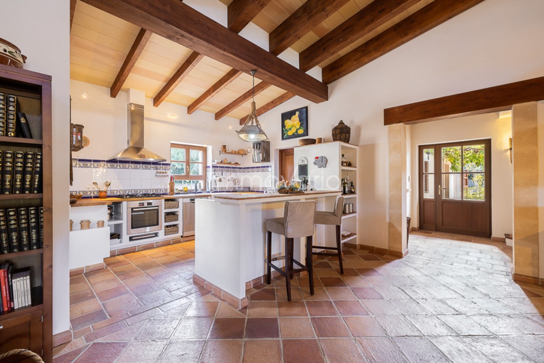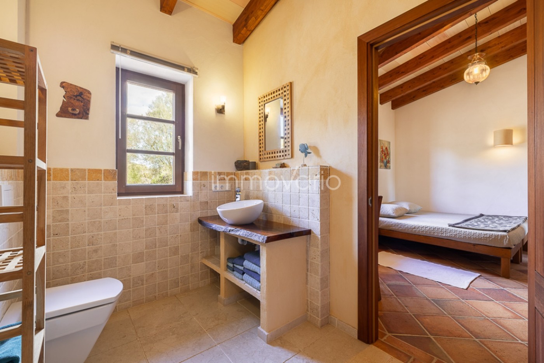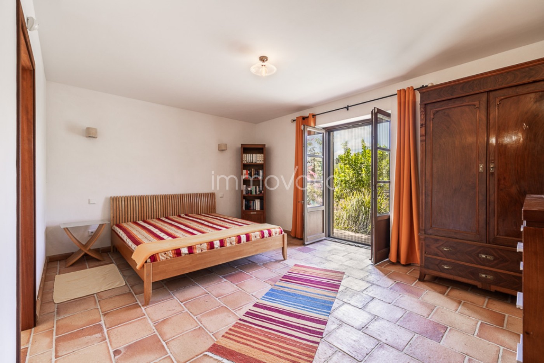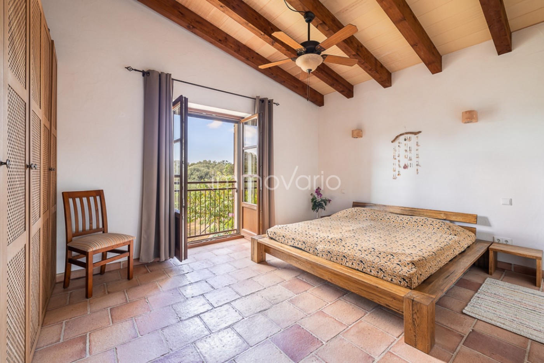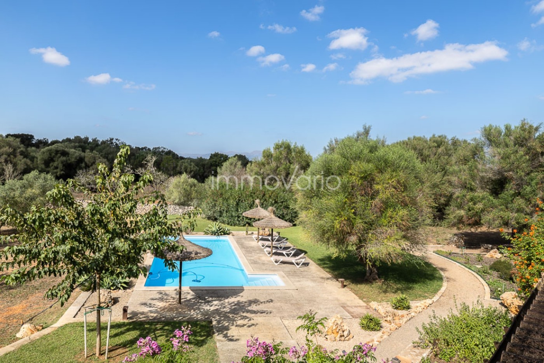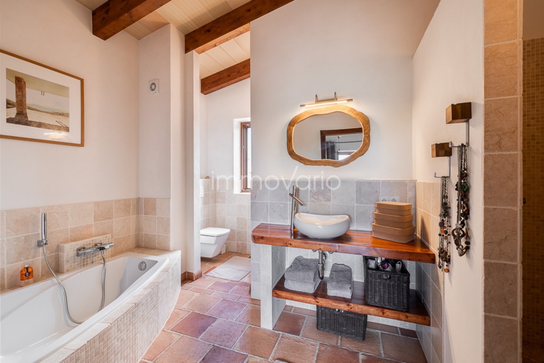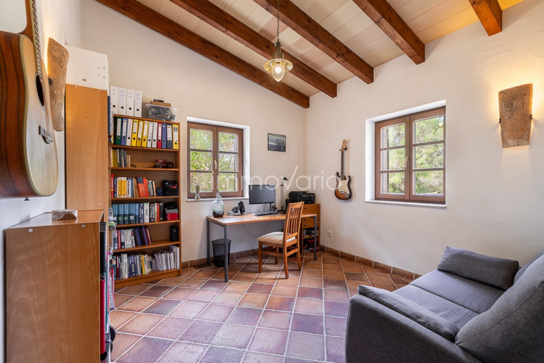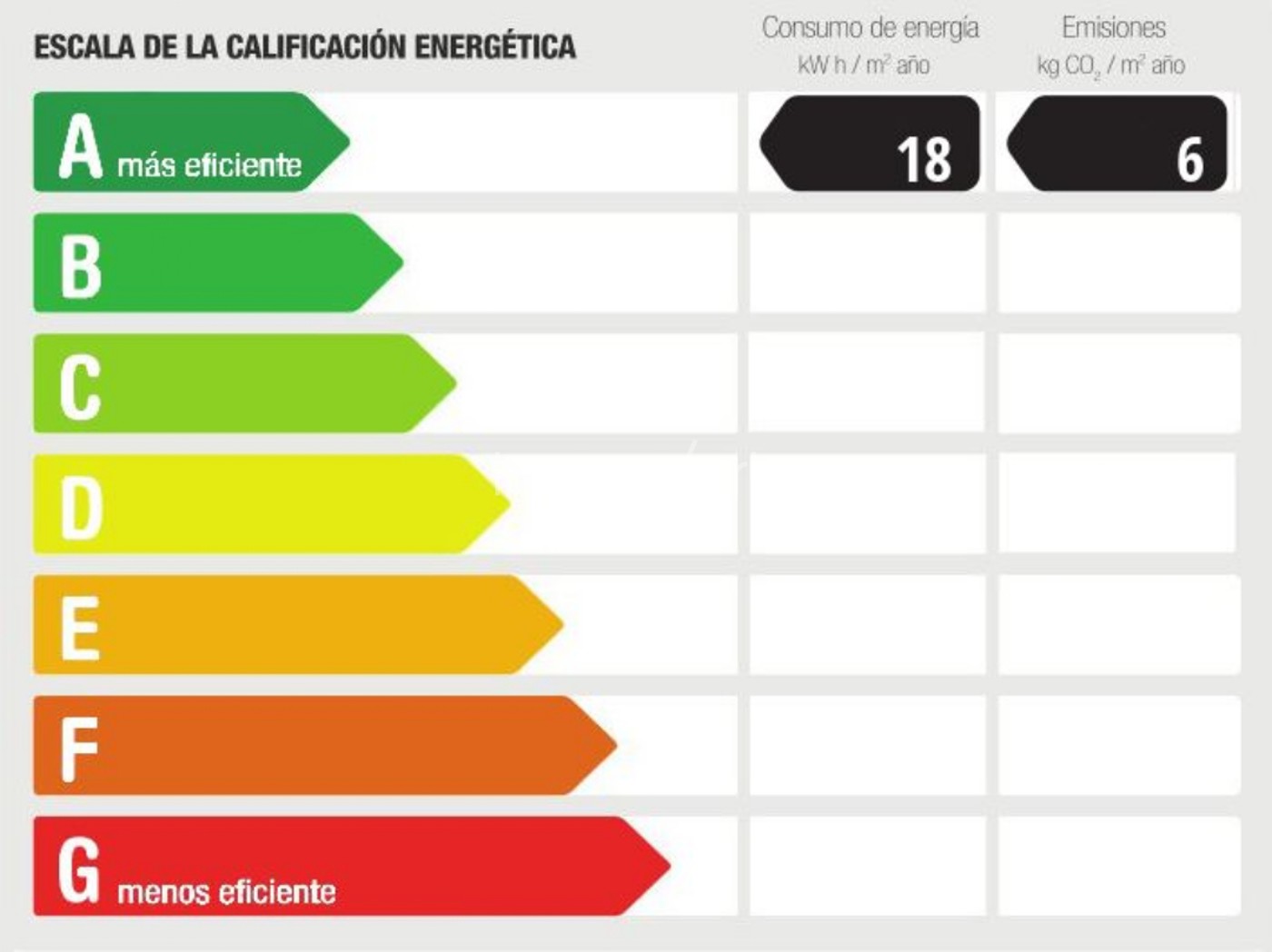This beautiful finca with a total built area of 451 m2, of which 274 m2 is the enclosed living area and 177 m2 is the outdoor area, is situated in a breathtaking natural landscape near the charming towns of Ariany and Petra in a quiet location. The house, built with great care, features special details such as hand-moulded tiles in the interior and on the veranda, as well as exposed wooden beams treated with organic paints. The highlights are the high quality and craftsmanship of the property.
The main house has an entrance area that leads to the spacious living-dining room with open kitchen. Thanks to the large windows, the house offers plenty of daylight. The same floor offers three bedrooms, two of them with en-suite bathrooms. The third bedroom is currently used as an office but could be converted back into a bedroom and would then share a bathroom with the second bedroom, as the bathroom has access from two sides. On the first floor one finds the master bedroom en-suite with a magnificent view of the surrounding area.
The outdoor area with its garden and its olive trees, some of which are a hundred years old, as well as a wide variety of other trees, offers a large swimming pool: an oasis of its own, ideal for relaxing and cooling off on hot summer days.
In addition to the main house, there is a small and fully equipped flat that houses a kitchen, a bedroom as well as a bathroom.
In addition, the property offers a garage with space for one car and for all machinery.
Other features: Underfloor heating (via solar panels and wood-burning stove with water circulation; controllable via app), photovoltaic connection, electricity connection, own well, double-skin masonry with 12cm insulation, Tresorband wooden windows from Germany, double glazing with lever-out protection; fibre-optic connection.
Esta hermosa finca con una superficie total construida de 451 m2, de los cuales 274 m2 son la zona cerrada y 177 m2 la zona exterior, está situada en un impresionante paisaje natural cerca de los encantadores pueblos de Ariany y Petra, en una zona tranquila. La casa, construida con gran esmero, presenta detalles especiales como azulejos moldeados a mano en el interior y en la veranda, así como vigas de madera vista tratadas con pinturas orgánicas. Aquí se hace hincapié en la calidad y la artesanía.
La casa principal tiene una zona de entrada que conduce al espacioso salón-comedor con cocina abierta. Gracias a los grandes ventanales, entra mucha luz natural en la casa. La misma planta ofrece tres dormitorios, dos de ellos con baño en suite. El tercer dormitorio se utiliza actualmente como despacho, pero podría volver a convertirse en dormitorio y entonces compartiría baño con el segundo dormitorio, ya que el baño tiene acceso por dos lados. En la primera planta se encuentra el dormitorio principal en suite con una magnífica vista de los alrededores.
La zona exterior, con su jardín y sus olivos, algunos de ellos centenarios, así como una gran variedad de otros árboles, ofrece una gran piscina: un oasis propio, ideal para relajarse y refrescarse en los calurosos días de verano.
Además de la casa principal, hay un pequeño apartamento totalmente equipado que alberga una cocina, un dormitorio y un cuarto de baño.
La oferta se completa con un garaje con espacio para un coche y para toda la maquinaria.
Otras características: Calefacción por suelo radiante (a través de paneles solares y estufa de leña con circulación de agua; controlable a través de app), conexión fotovoltaica, conexión eléctrica, pozo propio, mampostería de doble piel con aislamiento de 12 cm, ventanas de madera Tresorband de Alemania, doble acristalamiento con protección antipalanca; conexión de fibra óptica.
Diese schöne Finca mit einer bebauten Gesamtfläche von 451 m2, wovon sich 274 m2 auf die umbaute Fläche sowie 177 m2 auf den Außenbereich verteilen, liegt in einer atemberaubenden Naturlandschaft in der Nähe der charmanten Dörfer Ariany und Petra in ruhiger Lage. Das mit viel Sorgfalt gebaute Haus bietet besondere Details wie handgeformte Fliesen im Innenbereich sowie auf der Veranda als auch mit Biofarben behandelte Holzsichtbalken. Der Schwerpunkt liegt hier auf Qualität und Handwerkskunst.
Das Haupthaus verfügt über einen Eingangsbereich, der zum großzügigen Wohn-Esszimmer mit offener Küche führt. Dank der großen Fenster gelangt viel Tageslicht ins Haus. Die gleiche Etage bietet drei Schlafzimmer, zwei davon mit Bad en-suite. Das dritte Schlafzimmer wird momentan als Büro genutzt, könnte aber auch wieder zum Schlafzimmer umfunktioniert werden und würde sich dann ein Badezimmer mit dem zweiten Schlafzimmer teilen, denn das Bad verfügt über Zugang von zwei Seiten. Im ersten Stock findet man das Hauptschlafzimmer en-suite mit einem herrlichen Blick auf die Umgebung.
Der Außenbereich mit Garten und seinen teilweise hundertjährigen Olivenbäumen als auch einer großen Vielfalt an anderen Bäumen bietet einen großen Swimmingpool: eine eigene Oase, die ideal zur Entspannung und Abkühlung an heißen Sommertagen geeignet ist.
Zusätzlich zum Haupthaus gibt es eine kleine und voll ausgestattete Wohnung, die eine Küche, ein Schlafzimmer sowie ein Badezimmer beherbergt.
Abgerundet wird das Angebot durch eine Garage mit Platz für ein Auto und für alle Maschinen.
Weitere Ausstattungsmerkmale: Fußbodenheizung (über Solarpaneele und Holzofen mit Wasserzirkulation; per App Steuerbar), Photovoltaik-Anschluss, Stromanschluss, eigener Brunnen, doppelschaliges Mauerwerk mit 12cm Isolierung, Tresorband-Holzfenster aus Deutschland, Doppelverglasung mit Aushebelschutz; Glasfaseranschluss.
... meer >>
