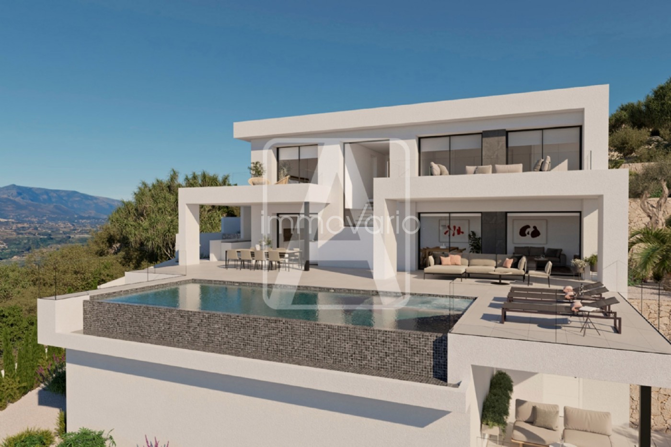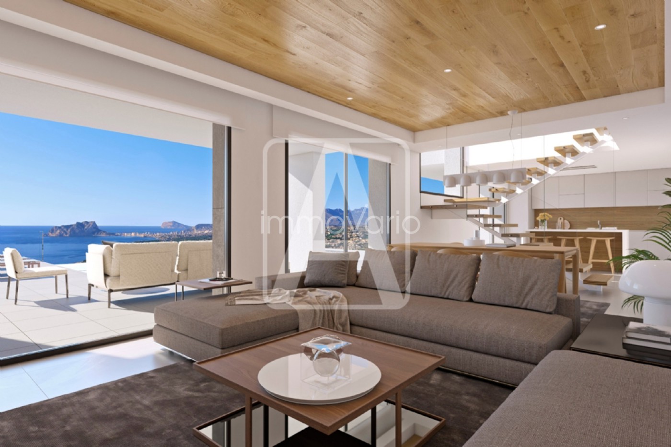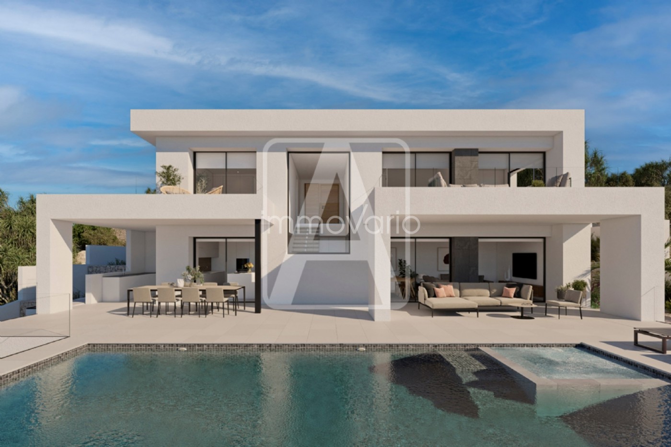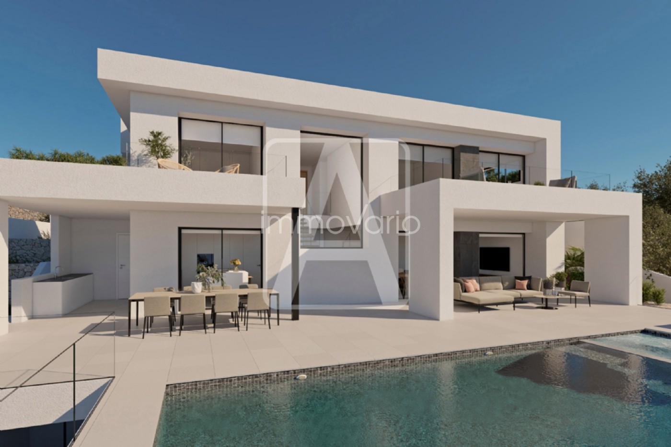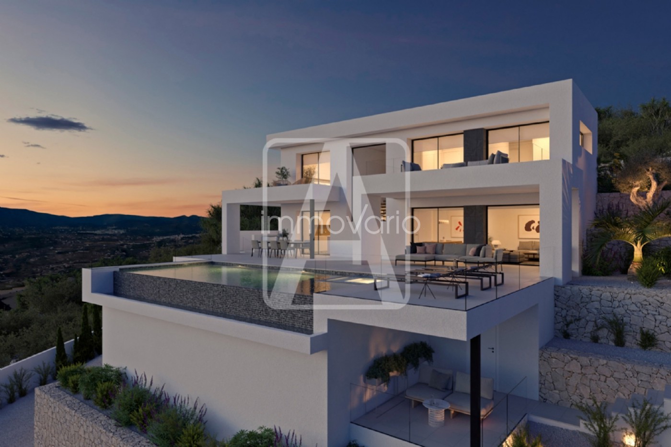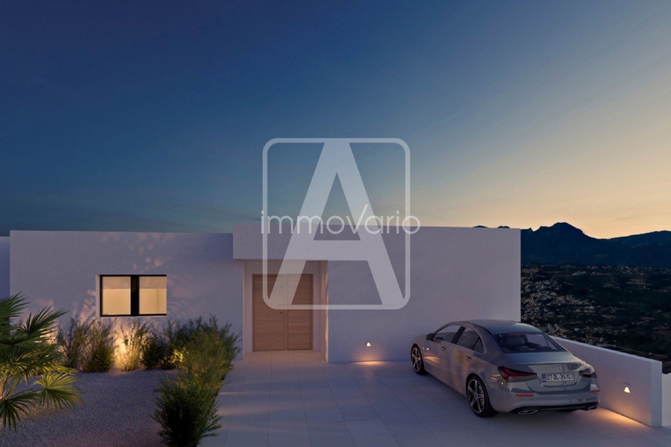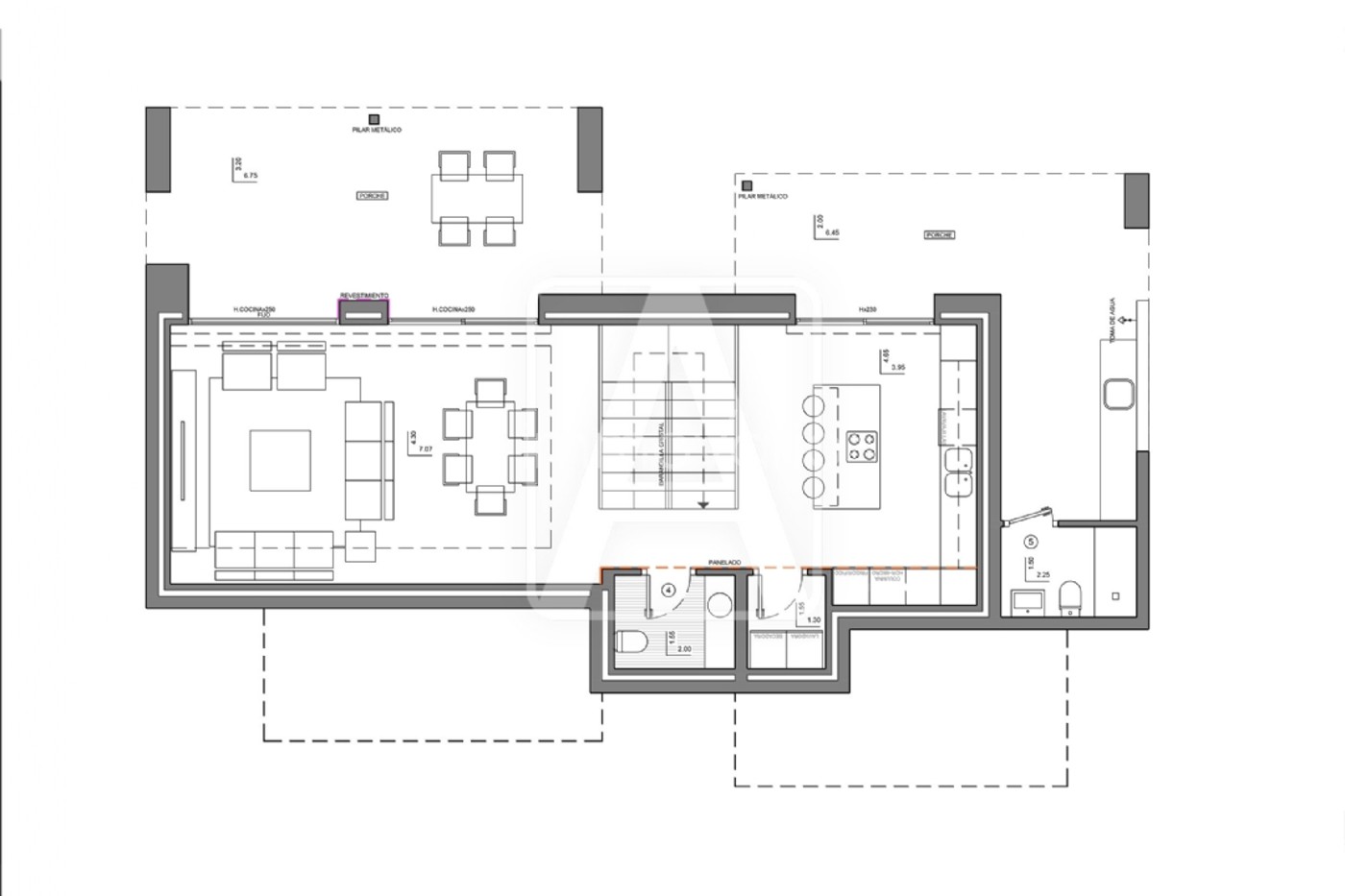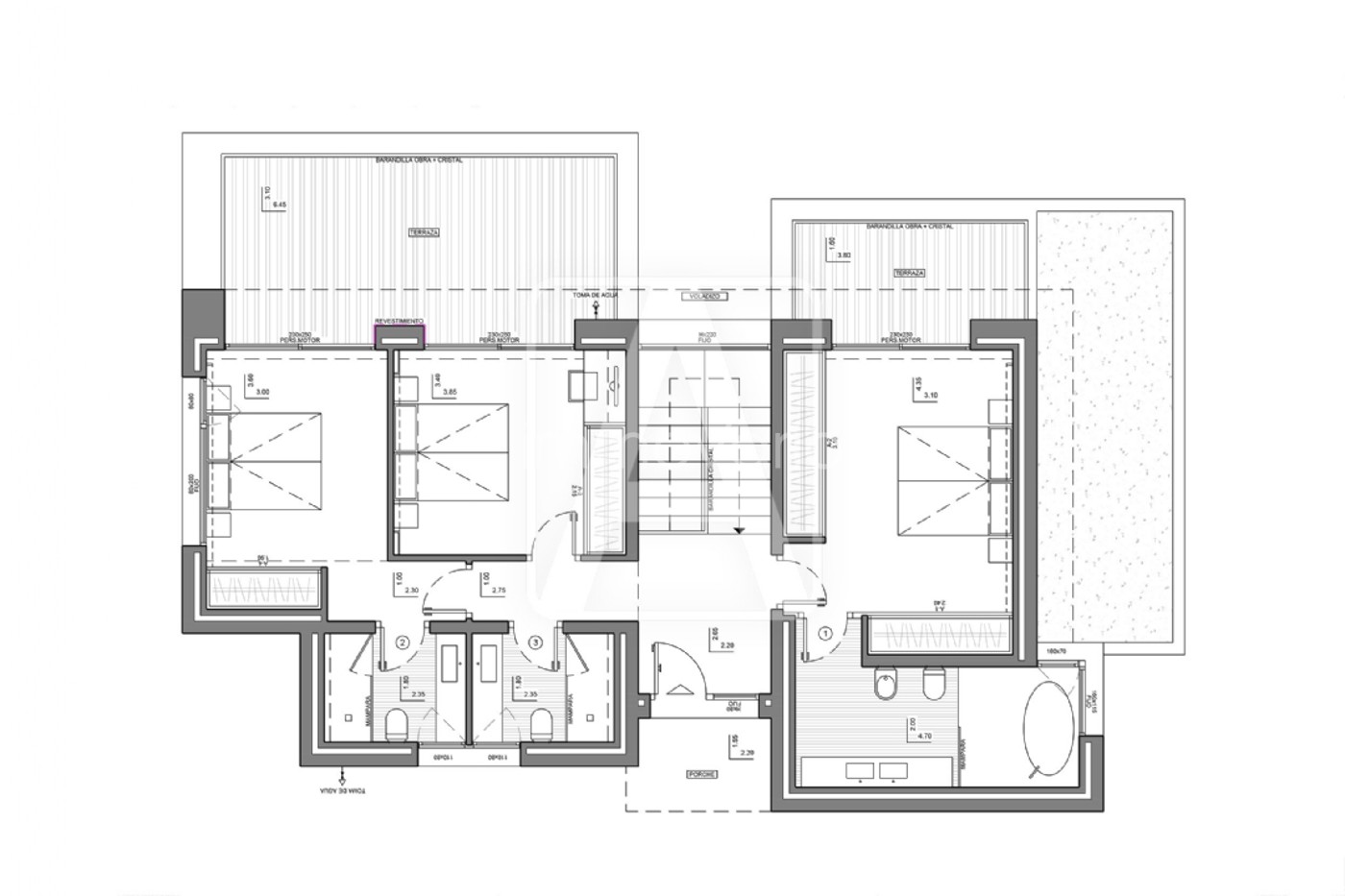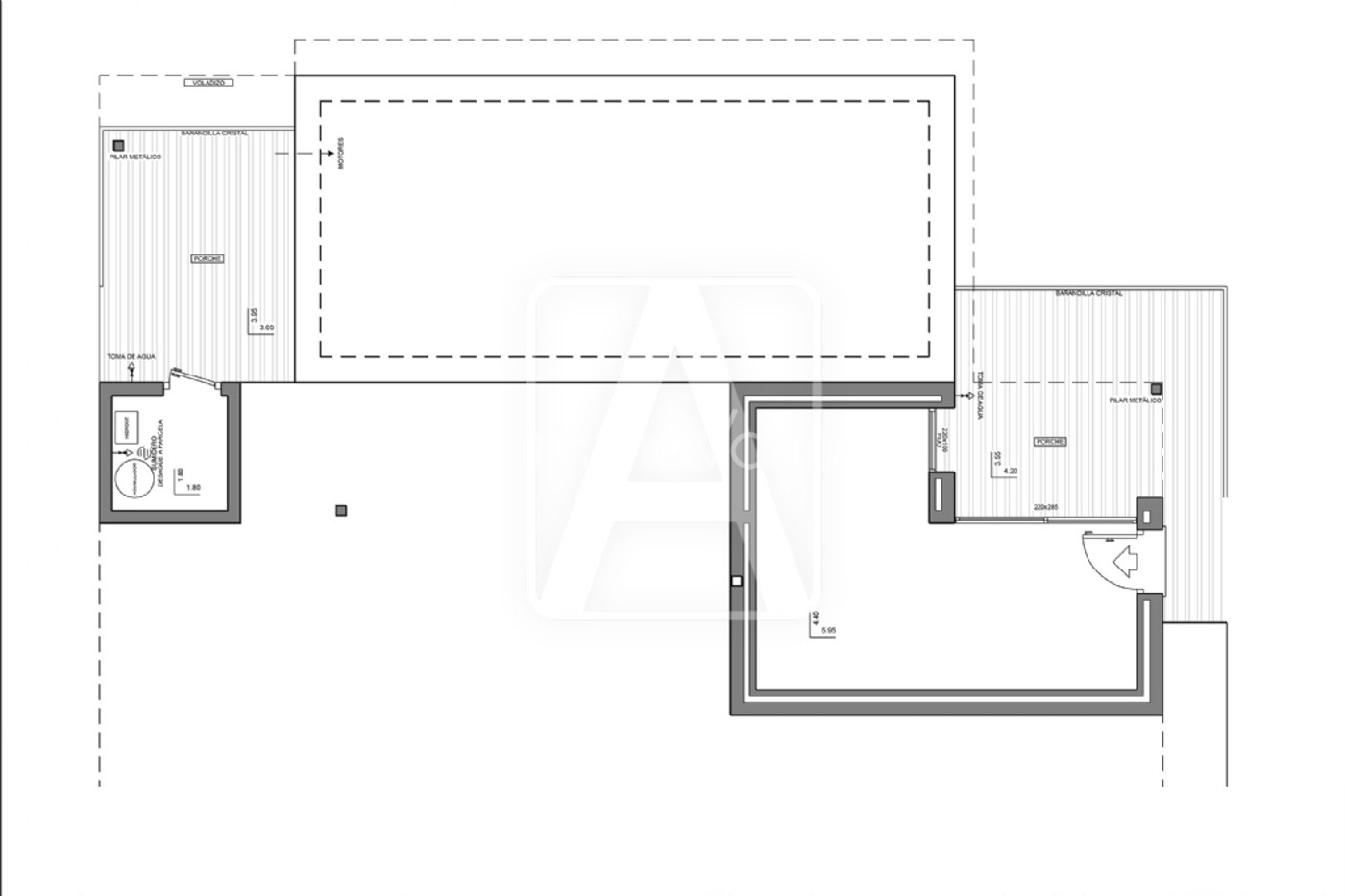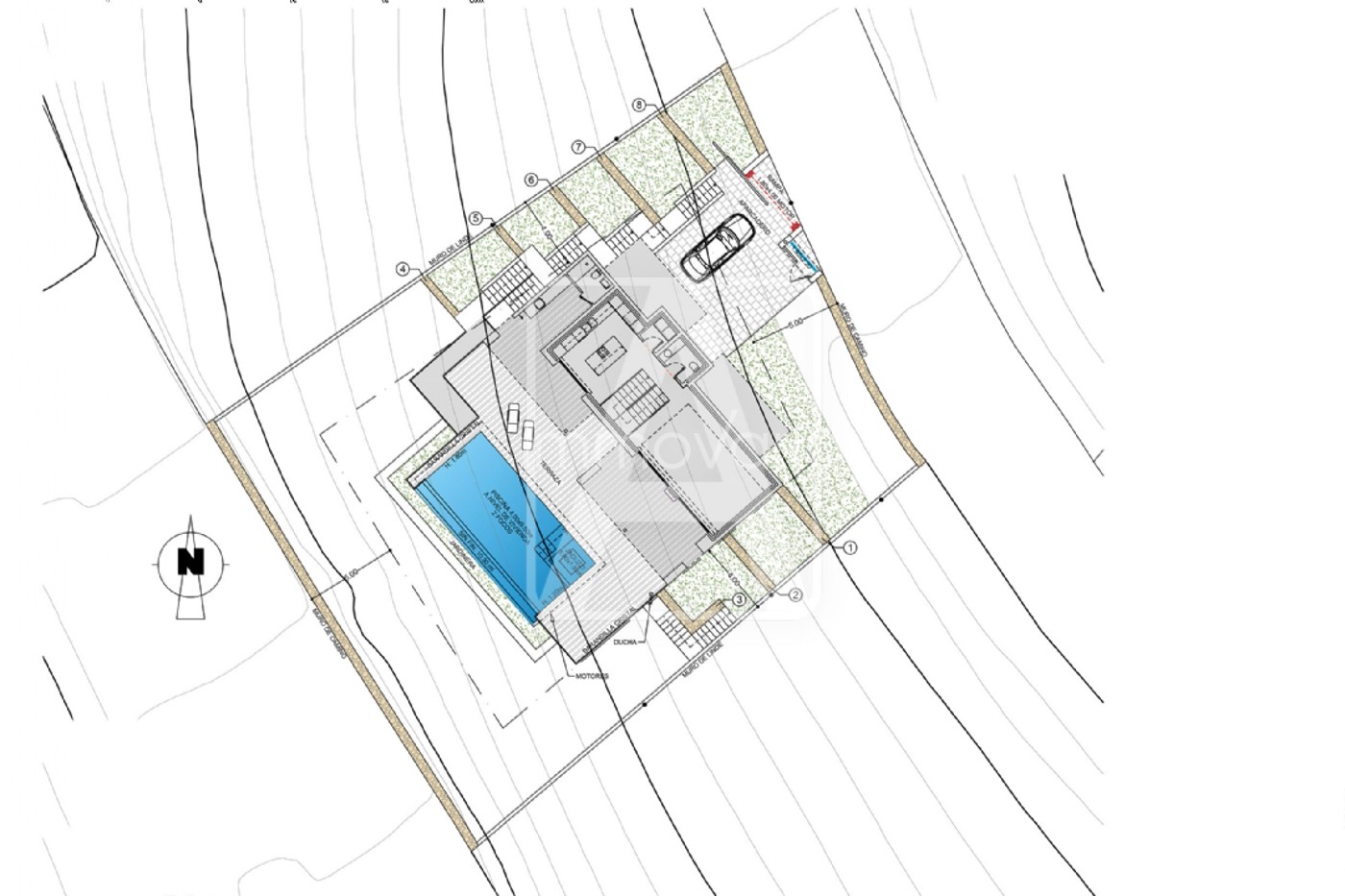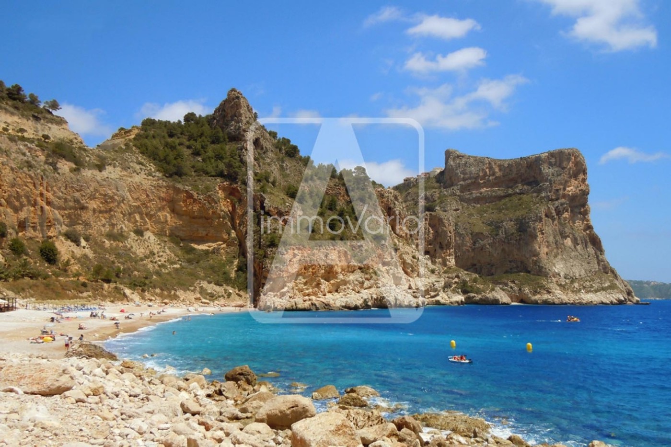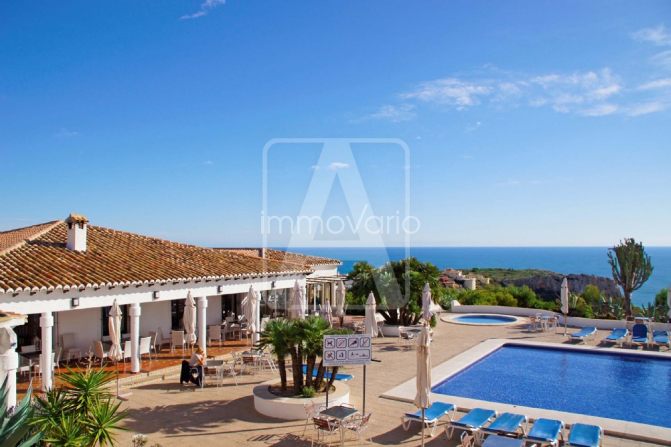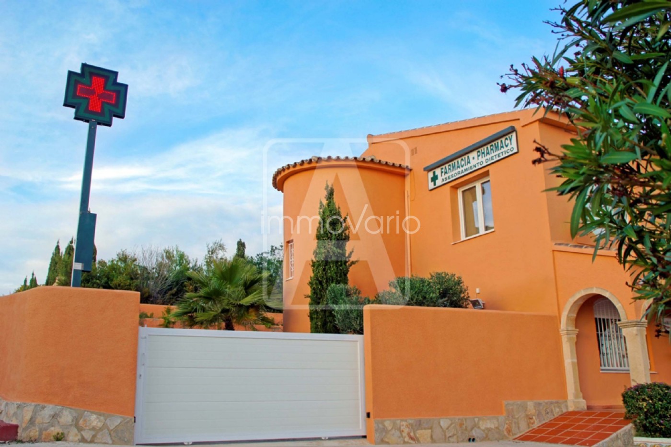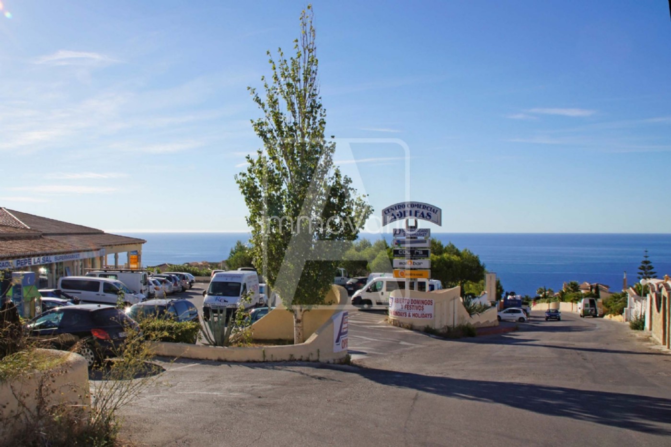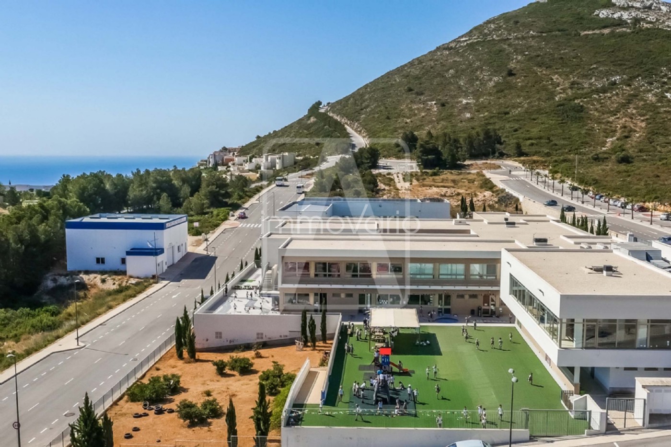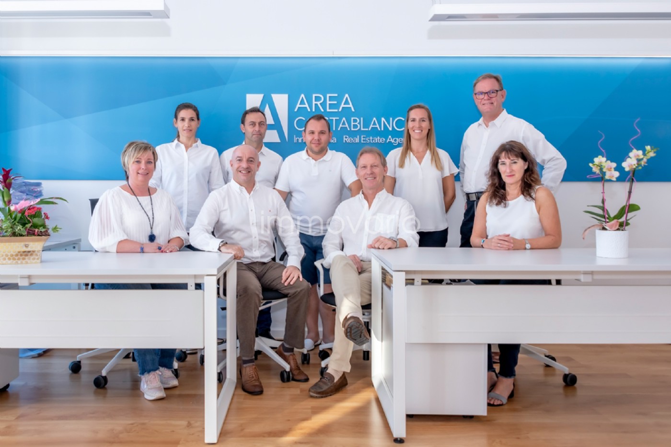This stunning and contemporary luxury villa with incredible sea views, offers a unique panoramic view over the North Costa Blanca coastline. This magnificent residence is located in an exclusive urbanization between Jávea and Moraira, one of the most sought after destinations on the North Costa Blanca, ideal for year round living as well as enjoying holiday periods. The villa is situated at the most exclusive residential area of the urbanization, which stands out for its luxury properties and high level infrastructure, a gated area with exclusive access for the owners. A serene and welcoming beauty, which combines the natural stonework with ceramic cladding, white facades and the blue from the sea. This magnificent villa with a total constructed area of 540 m2 (including terraces and pool) has been projected on a fantastic plot of 847 m2. It is distributed over several floors, in open and comfortable spaces, where the interior and exterior limits are crossed and blurred. A project with light colours, wood and lots of natural light from outside. Access to the house is via the upper floor, with a large hall that houses the stairwell and delimits the two modules of the villa. The 3 bedrooms of this villa are located on this floor. In one wing is the master bedroom, spacious and bright, with a private terrace and a spectacular en-suite bathroom. The other wing houses the other 2 bedrooms, both with en-suite bathrooms and a large terrace. On the ground floor is the day time area, a large open kitchen with an impressive island, with a breakfast bench, open view to the porch, a spectacular summer dining area facing the sea, with barbecue and 1 outdoor bathroom. The living-dining room also has an exquisite porch, which further enhances the idea of living outside with several seating areas next to the infinity pool and jacuzzi, to enjoy the wonderful sunny days that the Costa Blanca offers without losing sight of the Mediterranean Sea. The property continues to surprise us, as there is still a basement of almost 30 m2, with porch and private terrace, to create a unique space, from an extra bedroom, a work area or whatever it is the new owner desires. It is equipped with underfloor heating, ducted air conditioning, fully equipped designer kitchen, designer bathrooms, home automation system. It guarantees a modern exclusive design, finishes and materials of the highest quality and impeccable work execution. The plot is delivered fully fenced, with garden areas, motorized access gate for vehicles and pedestrian access gate. It is part of a complex of exclusive luxury villas in one of the best residential areas in the North of the Costa Blanca.
For more information on this property, please contact AREA Costa Blanca.
AREA Costa Blanca - your real estate agent for properties for sale in Benitachell - Costa Blanca - Spain.
AREA Costa Blanca is proud to be one of the best real estate agencies in the Costa Blanca.
At AREA Costa Blanca we work to provide the best service advising clients when buying, selling or investing in a property. We have a professional team with a long and successful experience in the real estate industry, working with enthusiasm and seriousness. Our fundamental principle is the quality of service provided and customer satisfaction.
Our experience and attitude, your guarantee of success.
Met een onovertroffen uitzicht op zee biedt deze indrukwekkende en luxueuze villa in moderne stijl een uniek panoramisch uitzicht op de Noordelijke Costa Blanca. Gelegen in een exclusieve urbanisatie, tussen Jávea en Moraira, een van de meest begeerde bestemmingen aan de Costa Blanca Noord, gekozen om het hele jaar door te wonen en om te genieten van vakantieperiodes. Concreet is het gelegen in de meest exclusieve woonwijk van de urbanisatie, die wordt gekenmerkt door het huisvesten van luxe villa's, een afgesloten gebied, met exclusieve toegang van eigenaren en een hoogwaardige infrastructuur. Een serene en gastvrije esthetiek, die natuursteen combineert met keramische bekledingen, witte gevels en het blauw van de zee. Op een prachtig perceel van 847 m2 bevindt zich dit prachtige huis van 540 m2 totale constructie (inclusief terrassen en zwembad), dat is verdeeld in verschillende hoogtes, in open en comfortabele ruimtes, waarin de binnen- en buitengrenzen elkaar kruisen en vervagen. Een project met lichte kleuren, hout en veel natuurlijk licht van buiten. De toegang tot het huis is via de bovenverdieping, met een brede hal die het trappenhuis herbergt en die de twee modules van het huis afbakent. Op deze verdieping bevinden zich de 3 slaapkamers van deze villa. In een vleugel bevindt zich de hoofdslaapkamer, ruim en licht, met een eigen terras en een spectaculaire en-suite badkamer. In de andere vleugel bevinden zich de overige 2 slaapkamers, beide met badkamer en suite en een groot terras. Op de begane grond is er de leefruimte, een grote open keuken met een indrukwekkend eiland, met een ontbijtbank, open naar de veranda, waar er een spectaculaire zomereetkamer is met uitzicht op zee, met barbecue en 1 buitenbadkamer. De eetkamer heeft ook een prachtige veranda, die het idee van buiten leven nog versterkt met verschillende rustruimtes naast het overloopzwembad en de jacuzzi, om te genieten van de heerlijke zonnige dagen die de Costa Blanca geniet, zonder de Middellandse Zee uit het oog te verliezen. De woning blijft ons verrassen en er wacht ons nog een kelder van bijna 30 m2, met een veranda en privé terras, om een unieke ruimte te creëren, van 1 extra slaapkamer, een werkruimte of wat de nieuwe eigenaar maar wenst. Het is uitgerust met vloerverwarming, geïntegreerde airconditioning, volledig uitgeruste designkeuken, designbadkamers en domotica. Een exclusief modern design, hoogwaardige afwerkingen en materialen en een onberispelijke uitvoering van het werk zijn gegarandeerd. Het perceel wordt volledig omheind opgeleverd, met tuinen, een gemotoriseerde toegangsdeur voor voertuigen en een toegangsdeur voor voetgangers. Het maakt deel uit van een complex van exclusieve villa's in één van de beste woonwijken van het Noorden van de Costa Blanca.
Voor meer informatie over deze woning, neem dan contact op met AREA Costa Blanca.
AREA Costa Blanca - uw makelaar voor onroerend goed te koop in Benitachell - Costa Blanca - Spanje.
AREA Costa Blanca is er trots op een van de beste makelaars in onroerend goed aan de Costa Blanca te zijn.
Bij AREA Costa Blanca werken wij ernaar om u de beste service aan te bieden, bij het adviseren van klanten voor aan en verkoop van onroerend. We zijn een professioneel team met een lange en succesvolle ervaring in de sector en werken met enthousiasme en verantwoordelijkheid. Ons fundamenteel principe is een kwalitatieve dienstverlening en klanttevredenheid.
Onze ervaring en bereidwilligheid, uw garantie tot succes.
Con inmejorables vistas al mar, esta impresionante y lujosa villa de estilo moderno ofrece una panorámica única de la Costa Blanca Norte. Situada en una exclusiva urbanización, entre Jávea y Moraira, uno de los destinos más cotizados de la Costa Blanca Norte, elegido tanto para residir durante todo el año, como disfrutar de periodos vacacionales. Concretamente se sitúa en el residencial más exclusivo de la urbanización, que se caracteriza por albergar villas de gran lujo, una zona cerrada, con acceso exclusivo a propietarios y una infraestructura de nivel alto. Una estética serena y acogedora, que combina piedra natural con revestimientos cerámicos, fachadas blancas y el azul del mar. Una estupenda parcela de 847 m2 alberga esta magnífica vivienda de 540 m2 de construcción total (incluido terrazas y piscina), que se distribuye en varias alturas, en espacios diáfanos y confortables, en los que los limites interior y exterior se franquean y desdibujan. Un proyecto con colores claros, maderas y mucha presencia de luz natural procedente del exterior. El acceso a la vivienda es por la planta alta, con un amplio hall que alberga el núcleo de escaleras y que delimita los dos módulos de la vivienda. Los 3 dormitorios de esta villa se encuentran en esta planta. En un ala está el dormitorio principal, amplio y luminoso, con terraza privada y un espectacular baño en suite. La otra ala alberga los otros 2 dormitorios, ambos con baño en suite y una amplia terraza. En la planta baja se ubica la zona de día, una gran cocina abierta con una impresionante isla, con un banco de desayuno, abierta al porche, un espectacular comedor de verano frente al mar, con barbacoa y 1 baño exterior. El salón comedor también cuenta con un exquisito porche, que potencia más aún la idea de vivir al exterior con varias zonas de descanso junto a la piscina sinfín y el jacuzzi, para disfrutar de los maravillosos días de sol de los que goza la Costa Blanca sin perder el mar Mediterráneo de vista. La vivienda sigue sorprendiéndonos y aún nos aguarda un sótano de casi 30 m2, con porche y terraza privada, para crear un espacio único, desde 1 dormitorio extra, una zona de trabajo o lo que su nuevo propietario desee. Está equipada con suelo radiante, climatización por conductos, cocina de diseño totalmente equipada, baños de diseño, domótica. Se garantiza un diseño exclusivo moderno, unos acabados y materiales de máxima calidad y una impecable ejecución de obra. La parcela se entrega totalmente vallada, con zonas ajardinadas, puerta de acceso motorizada para vehículos y puerta de acceso peatonal. Forma parte de un complejo de exclusivas villas en una de las mejores zonas residenciales del Norte de la Costa Blanca.
Para recibir más información sobre esta propiedad, póngase en contacto con AREA Costa Blanca.
AREA Costa Blanca - su agente para propiedades en venta en Benitachell - Costa Blanca - España.
AREA Costa Blanca está orgullosa de ser una de las mejores agencias inmobiliarias en la Costa Blanca.
En AREA Costa Blanca trabajamos para ofrecer el mejor servicio asesorando a nuestros clientes en la compraventa de propiedades inmobiliarias. Contamos con un equipo profesional de larga experiencia en el sector inmobiliario. Nuestro principio fundamental es la calidad del servicio prestado y la satisfacción del cliente.
Nuestra experiencia y actitud, su garantía de éxito.
Avec une vue imprenable sur la mer, cette impressionnante et luxueuse villa de style moderne offre une vue panoramique unique sur la Costa Blanca Nord. Situé dans une urbanisation exclusive, entre Jávea et Moraira, l'une des destinations les plus recherchées de la Costa Blanca Nord, choisie à la fois pour résider toute l'année et pour profiter des périodes de vacances. Plus précisément, elle est située dans la zone résidentielle la plus exclusive de l'urbanisation, qui se caractérise par des villas de luxe, une zone securisé, avec un accès exclusif aux propriétaires et une infrastructure de haut niveau. Une esthétique sereine et accueillante, qui associe la pierre naturelle aux revêtements en céramique, aux façades blanches et au bleu de la mer. Un magnifique terrain de 847 m2 abrite cette magnifique maison de 540 m2 de construction totale (y compris les terrasses et la piscine), qui est répartie sur différentes hauteurs, dans des espaces ouverts et confortables, dans lesquels les limites intérieures et extérieures se croisent et s'estompent. Un projet avec des couleurs claires, du bois et beaucoup de lumière naturelle venant de l'extérieur. L'accès à la maison se fait par l'étage supérieur, avec un large hall qui abrite le noyau des escaliers et qui délimite les deux modules de la maison. Les 3 chambres de cette villa sont situées à cet étage. Dans une aile se trouve la chambre principale, spacieuse et lumineuse, avec une terrasse privée et une spectaculaire salle de bain attenante. L'autre aile abrite les 2 autres chambres, toutes deux avec salle de bain en suite et une grande terrasse. À l'étage principal se trouve la zone de vie, une grande cuisine ouverte avec un îlot impressionnant, avec un banc de petit-déjeuner, ouvert sur le porche, qui abrite une spectaculaire salle à manger d'été face à la mer, avec barbecue et 1 salle de bain extérieure. La salle à manger-salon dispose également d'un porche exquis, qui renforce encore l'idée de vivre à l'extérieur avec plusieurs aires de repos à côté de la piscine à débordement et du jacuzzi, pour profiter des merveilleuses journées ensoleillées dont jouit la Costa Blanca sans perdre de vue la mer Méditerranée. La maison continue de nous surprendre et un sous-sol de près de 30 m2 nous attend encore, avec porche et terrasse privative, pour créer un espace unique, à partir d'1 chambre supplémentaire, d'un espace de travail ou tout ce que son nouveau propriétaire souhaite. Elle est équipée de chauffage au sol, climatisation gainable, cuisine design entièrement équipée, salles de bains design et domotique. Un design moderne exclusif, des finitions et des matériaux de qualité supérieure et une exécution impeccable des travaux sont garantis. Le terrain est livré entièrement clôturé, avec des espaces verts, une porte d'accès motorisée pour les véhicules et une porte d'accès piéton. Elle fait partie d'un complexe de villas exclusives dans l'un des meilleurs quartiers résidentiels du Nord de la Costa Blanca.
Pour plus d'informations sur cette propriété, se il vous plaît contacter AREA Costa Blanca.
AREA Costa Blanca - votre agent immobilier pour les biens à vendre à Benitachell - Costa Blanca - Espagne.
AREA Costa Blanca est fier d'être l'un des meilleurs agences immobiliers de la Costa Blanca.
AREA Costa Blanca offre à son aimable clientèle un service de très haute qualité dans le secteur résidentiel. Notre grande expérience dans ce domaine est un atout pour nos clients exigeants. L'essentiel de notre Société est d'apporter un service de qualité auprès de notre clientèle.
Notre expérience et notre savoir-faire sont là pour vous guider.
Mit unschlagbarem Blick auf das Meer bietet diese beeindruckende und luxuriöse Villa im modernen Stil einen einzigartigen Panoramablick auf die Nord-Costa Blanca. Das Hotel liegt in einer exklusiven Urbanisation zwischen Jávea und Moraira, einem der gefragtesten Reiseziele an der Nördlichen Costa Blanca, das sowohl zum ganzjährigen Wohnen als auch zum Genießen von Urlaubszeiten ausgewählt wurde. Konkret liegt es in der exklusivsten Wohngegend der Urbanisation, die sich durch die Unterbringung von Luxusvillen, einen geschlossenen Bereich, exklusiven Zugang für Eigentümer und eine hochwertige Infrastruktur auszeichnet. Eine ruhige und einladende Ästhetik, die Naturstein mit Keramikbelägen, weißen Fassaden und dem Blau des Meeres kombiniert. Auf einem wunderschönen Grundstück von 847 m2 befindet sich dieses prächtige Haus mit einer Gesamtbaufläche von 540 m2 (einschließlich Terrassen und Pool), das in verschiedenen Höhen, in offenen und komfortablen Räumen verteilt ist, in denen sich die inneren und äußeren Grenzen kreuzen und verschwimmen. Ein Projekt mit hellen Farben, Holz und viel natürlichem Licht von außen. Der Zugang zum Haus erfolgt über das Obergeschoss mit einem breiten Flur, der den Treppenkern beherbergt und die beiden Module des Hauses abgrenzt. Auf dieser Etage befinden sich die 3 Schlafzimmer dieser Villa. In einem Flügel befindet sich das Hauptschlafzimmer, geräumig und hell, mit einer privaten Terrasse und einem spektakulären privatem Badezimmer. Der andere Flügel beherbergt die anderen 2 Schlafzimmer, beide mit privatem Badezimmer und einer großen Terrasse. Am Hauptetage befindet sich der Tagesbereich, eine große offene Küche mit einer beeindruckenden Insel, mit einer Frühstücksbank, die zur Veranda hin offen ist, ein spektakuläres Sommeresszimmer mit Blick auf das Meer, mit Grill und 1 Badezimmer im Freien. Das Wohn-Esszimmer verfügt außerdem über eine exquisite Veranda, die die Idee des Lebens im Freien mit mehreren Ruhebereichen neben dem Infinity-Pool und dem Whirlpool noch verstärkt, um die wunderbaren Sonnentage an der Costa Blanca zu genießen, ohne das Mittelmeer aus den Augen zu verlieren. Das Haus überrascht uns immer wieder und ein Keller von fast 30 m2 erwartet uns immer noch mit einer Veranda und einer privaten Terrasse, um einen einzigartigen Raum zu schaffen, von 1 zusätzlichen Schlafzimmer, einem Arbeitsbereich oder was auch immer sich der neue Besitzer wünscht. Es ist mit Fußbodenheizung, Kanalklimaanlage, voll ausgestatteter Designerküche, Designerbadezimmern und Hausautomation ausgestattet. Ein exklusives modernes Design, hochwertige Verarbeitung und Materialien sowie eine einwandfreie Ausführung der Arbeiten sind garantiert. Das Grundstück wird komplett eingezäunt geliefert, mit Gartenbereichen, einer motorisierten Zugangstür für Fahrzeuge und einer Fußgängerzugangstür. Es ist Teil eines Komplexes exklusiver Villen in einer der besten Wohngegenden im Norden der Costa Blanca.
Für weitere Informationen zu diesem Objekt, kontaktieren Sie bitte AREA Costa Blanca.
AREA Costa Blanca - Ihr Makler für Immobilien zum verkauf in Benitachell - Costa Blanca - Spanien.
AREA Costa Blanca ist stolz darauf, einer der besten Immobilienmakler an der Costa Blanca zu sein.
In AREA Costa Blanca arbeiten wir, um den besten Service der Beratung von Mandanten in den Kauf und Verkauf von Immobilien an zu bieten. Wir haben ein professionelles Team mit einen langjährige und erfolgreiche Erfahrung in der Branche und wir Arbeiten mit Begeisterung und Ernsthaftigkeit. Unser Grundprinzip ist Qualität, Dienstleistung und Kundenzufriedenheit.
Unsere erfahrung und Einstellung, Ihre Erfolgsgarantie.
Эта потрясающая и современная роскошная вилла с невероятным видом на море предлагает уникальный панорамный вид на побережье Северной Коста Бланки. Эта великолепная резиденция расположена в эксклюзивной урбанизации между Хавеей и Морайрой, одним из самых популярных мест на севере Коста-Бланки, идеально подходящим как для круглогодичного проживания, так и для отдыха. Вилла расположена в самом престижном жилом районе урбанизации, который выделяется своими роскошными объектами и развитой инфраструктурой, закрытой территорией с эксклюзивным доступом для владельцев. Безмятежная и приветливая красота, сочетающая в себе натуральный камень с керамической облицовкой, белые фасады и синеву моря. Эта великолепная вилла общей площадью 540 м2 (включая террасы и бассейн) спроектирована на фантастическом участке площадью 847 м2. Дом расположен на нескольких этажах, в открытых и удобных пространствах, где внутренние и внешние границы пересекаются и размываются. Проект со светлыми тонами, деревом и большим количеством естественного света снаружи. Доступ к дому осуществляется через верхний этаж с большим холлом, в котором находится лестничная клетка и которая разграничивает два модуля виллы, 3 спальни этой виллы расположены на этом этаже. В одном крыле находится главная спальня, просторная и светлая, с собственной террасой и великолепной ванной комнатой. В другом крыле находятся еще 2 спальни, обе с ванными комнатами и большой террасой. На первом этаже находится дневная зона, большая открытая кухня с впечатляющим островком, со стойкой для завтрака, открытым видом на веранду, впечатляющая летняя столовая с видом на море, с барбекю и 1 ванная комната на открытом воздухе. Гостиная-столовая также имеет изысканную веранду, которая еще больше усиливает идею жизни на открытом воздухе с несколькими зонами отдыха рядом с пейзажным бассейном и джакузи, чтобы наслаждаться прекрасными солнечными днями, которые предлагает Коста-Бланка, не теряя из виду Средиземное море. Недвижимость продолжает нас удивлять, так как есть еще подвал площадью почти 30 м2 с верандой и частной террасой для создания уникального пространства, будь то дополнительная спальня, рабочая зона или все, что пожелает новый владелец. Дом оснащен теплыми полами, канальным кондиционером, полностью оборудованной дизайнерской кухней, дизайнерскими ванными комнатами, системой домашней автоматизации. Вилле гарантирован современный эксклюзивный дизайн, отделка и материалы высочайшего качества и безупречное исполнение работ. Участок полностью огорожен, с садовыми зонами, автоматическими воротами для автомобилей и воротами для пешеходов. Дом является частью комплекса эксклюзивных роскошных вилл в одном из лучших жилых районов на севере Коста Бланки.
Для получения дополнительной информации об этом объекте, пожалуйста, свяжитесь с AREA Costa Blanca.
AREA Costa Blanca - Ваш агент по операциям с купли-продажи недвижимости в Benitachell - Коста Бланка - Испания.
AREA Costa Blanca имеет честь быть одним из лучших агентств недвижимости на Коста Бланка.
В AREA Costa Blanca мы работаем, чтобы предоставить клиентам самое лучшее обслуживание, при покупке, продаже или вкладывание капитала в недвижимость. Мы – профессиональная команда с многолетним опытом работы в отрасли, работающая с энтузиазмом, серьезно и ответственно.
Наш основной принцип – самое высокое качество предоставляемых услуг и самое полное удовлетворение потребностей наших клиентов.
Наш опыт и серьезное отношение это гарантия Вашего успеха!
... meer >>
