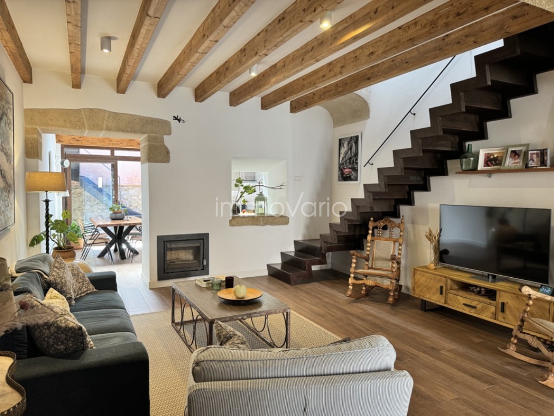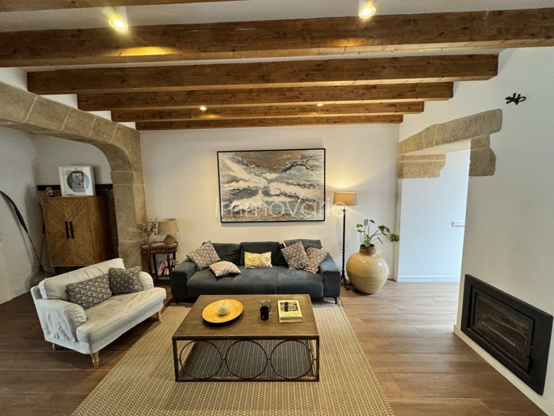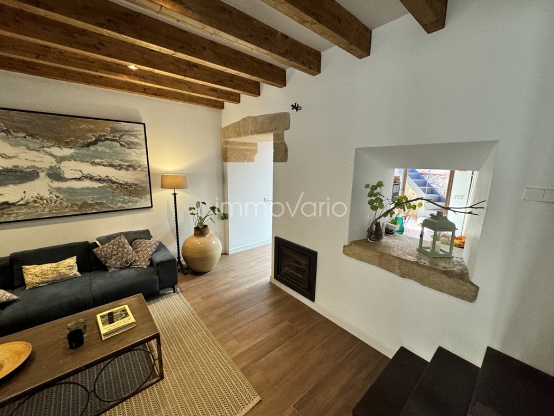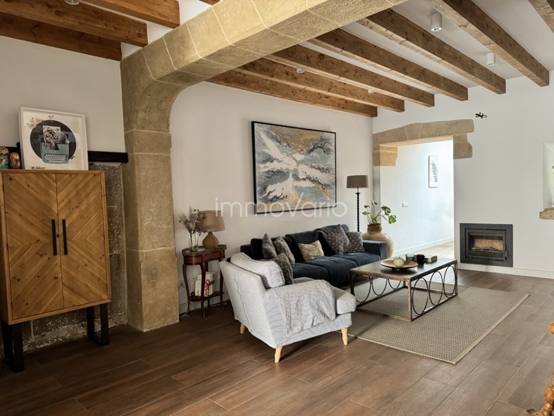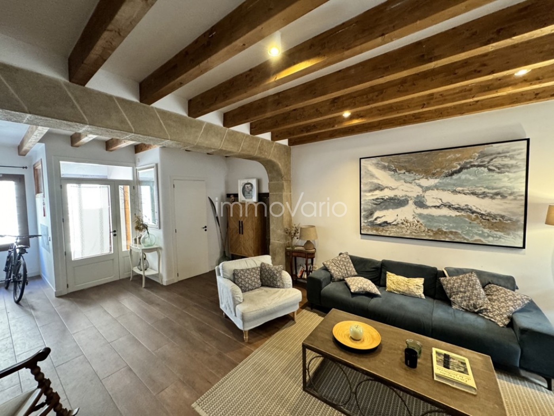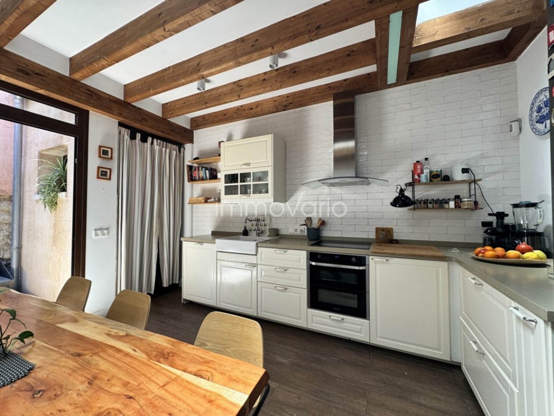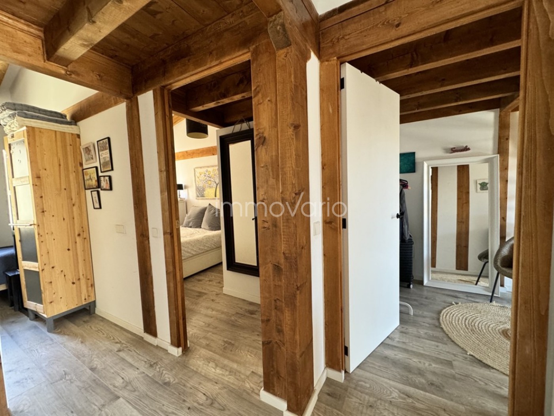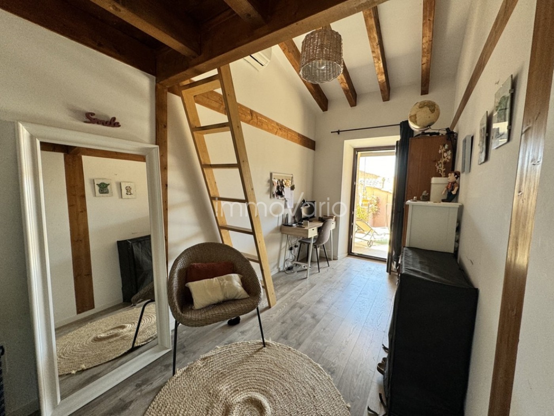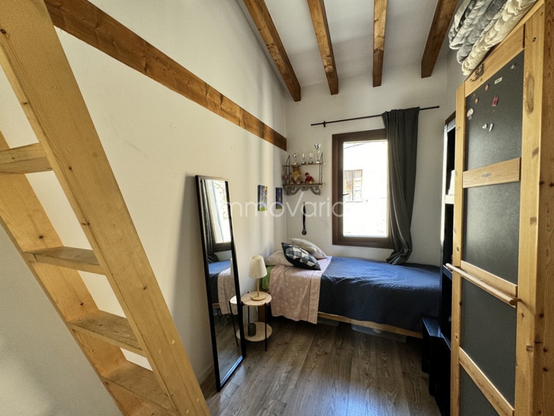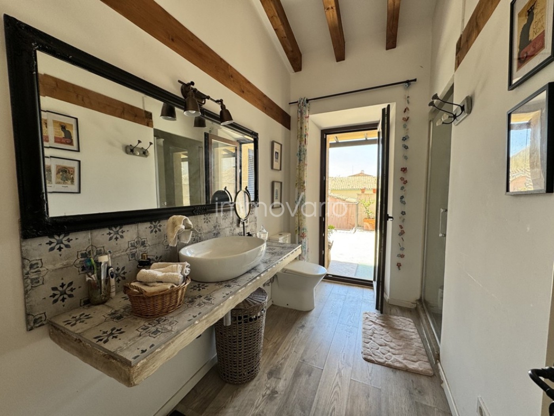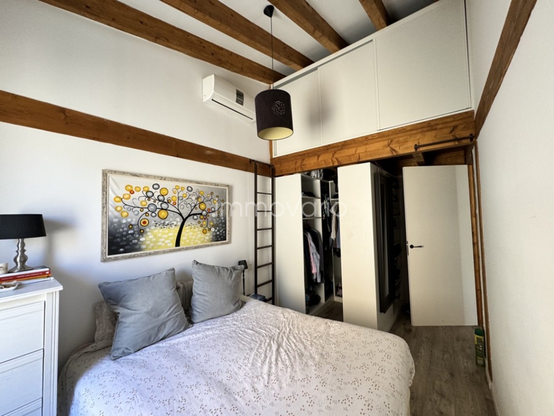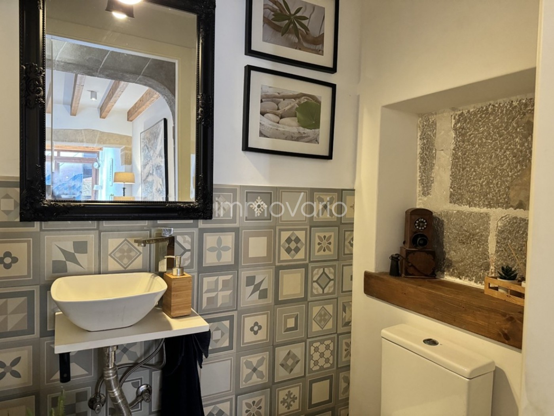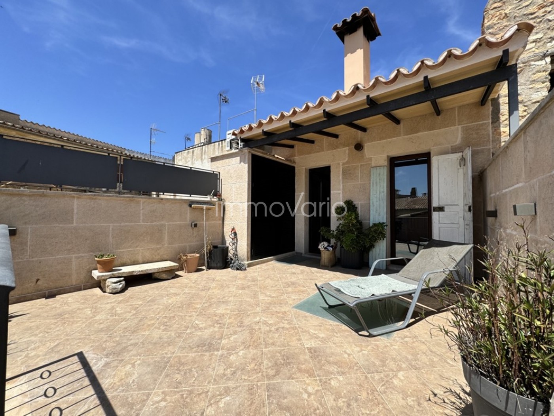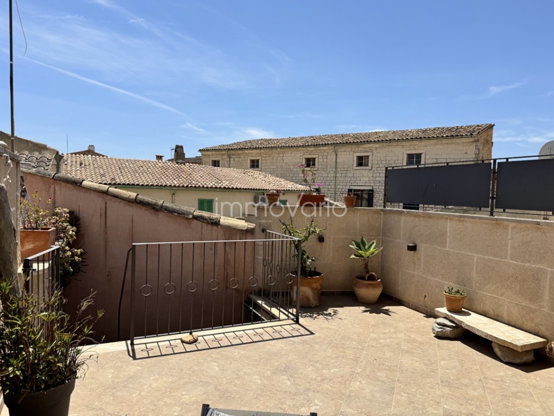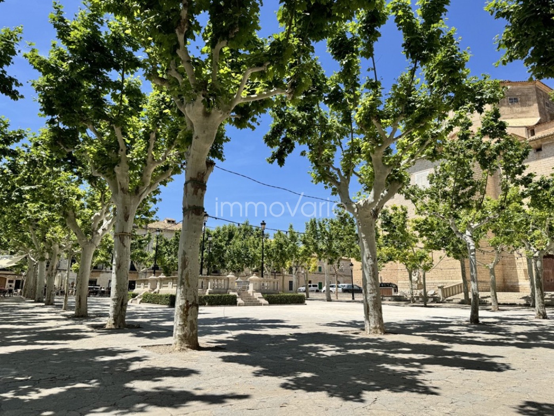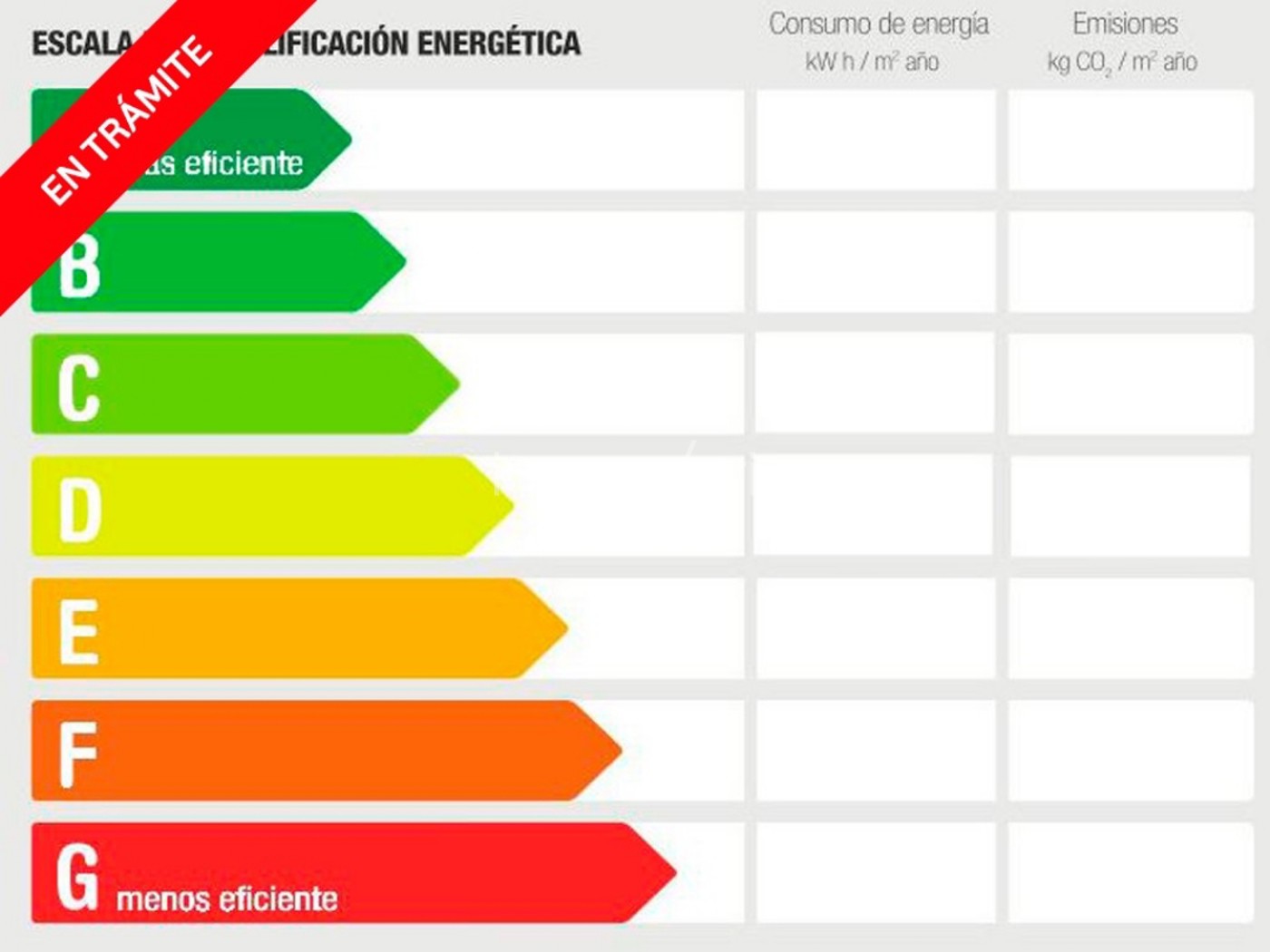This coquette townhouse is located next to the main square of Binissalem. The perfect location to enjoy the lively atmosphere of the village to the fullest.
In the entrance area, there is a small storage room for bicycles or similar items. Going through a glass door you can access the open living room of the house. The classical Mallorcan architecture is perfectly combined with the modern style of the house. A very unique detail in style is the floating stairway made of Steel forged by a local artisan. From the livingroom, there is access to the beautiful modular kitchen with plenty of space for a table for six. Moreover, the windows with small skylights illuminate the room even more. Outside the kitchen, there is a small patio where you can put a table for a perfect breakfast in the morning or go to the terrace upstairs. The upper floor of the house offers three bedrooms and a bathroom with a shower. Two of the bedrooms are a little bit smaller. Plasterboard was deliberately used at the time between the master bedroom and the smaller adjoining room, so that the rooms could be connected if desired, creating more space. Both the bathroom and the bedroom have direct access to the upper terrace.
The house was fully renovated in 2015. The structure was completely renewed, as well as all the beams and the roof. A new solera was built, the walls were insulated, and double-glazed Climalit windows were installed.
Other remarkable features: Internet connection in all rooms, air conditioning, and chimney.
Esta encantadora casa de pueblo se ubica justo al lado de la plaza de Binissalem. Ideal para disfrutar al máximo del simpático ambiente del pueblo.
En la entrada uno encuentra un pequeño trastero perfecto para las bicicletas o parecidos. A través de una puerta de cristal se accede al salón abierto de la casa. La clásica arquitectura mallorquina se integra de maravilla con el estilo moderno de la casa. Un detalle que destaca en el estilo es la escalera flotante de hierro realizada por un artesano local. Desde el salón se accede a la bonita cocina instalada por módulos con un amplio espacio para una mesa de seis personas. Por otro lado, las ventanas con pequeñas claraboyas iluminan la estancia todavía más. En el exterior desde la cocina, hay un pequeño patio con espacio para poner una mesita perfecta para el desayuno y, desde este mismo patio, uno puede subir a la terraza superior. La planta superior de la casa ofrece tres dormitorios y un baño con plato de ducha. Dos de los dormitorios son un poco más pequeños. Se utilizó deliberadamente en su momento cartón-yeso entre el dormitorio principal y la habitación contigua más pequeña, para poder conectar las habitaciones si se deseaba, creando así más espacio. Tanto el baño como la habitación tienen acceso directo a la terraza superior.
La casa se reformó por completo en 2015. Se renovó toda la estructura de la casa, todas las vigas y el tejado, se colocó una nueva solera, se aislaron las paredes y se instalaron ventanas Climalit con doble acristalamiento.
Otras características destacables: Conexión a Internet en todas las habitaciones, aire acondicionado y chimenea.
Das süße Stadthaus ist wunderschön in der Nähe des Kirchplatzes von Binissalem gelegen. Ideal, um die lebensfrohen Atmosphäre des Ortes vollends zu genießen.
Im Eingangsbereich befindet sich ein kleiner Abstellraum für Fahrräder oder Ähnliches. Von hier aus gelangen Sie durch eine Glastür in das offen gestaltete Wohnzimmer. Die klassische mallorquinische Architektur integriert sich wunderbar in den modernen Stil des Hauses. Ein schöner Stilbruch ist die Schwebetreppe aus Stahl angefertigt von einem Künstler aus dem Ort. Vom Wohnzimmer gelangen Sie in die freundliche Einbauküche mit genügend Platz für einen Esstisch für sechs Personen. Oberlicht-Fenster verleihen dem Raum noch mehr Helligkeit. Im Außenbereich der Küche befindet sich ein kleiner Patio mit Platz für einen Bistrotisch. Von dort aus gelangen Sie auf die Terrasse im oberen Stockwerk. Im ersten Obergeschoss befinden sich drei Schlafzimmer und ein Badezimmer mit Dusche. Zwei der Schlafzimmer sind etwas kleiner. Zwischen dem Hauptschlafzimmer und dem angrenzenden kleineren Zimmer wurde bewusst mit Rigips gearbeitet, um bei Wunsch die Zimmer miteinander zu verbinden und somit mehr Größe zu schaffen. Sowohl das Badezimmer als auch eines der Schlafzimmer führen auf die Dachterrasse.
Das Haus wurde 2015 vollständig Kernsaniert. Hierbei wurde die gesamte Struktur des Hauses, alle Balken und auch das Dach erneuert, es wurde ein neuer Estrich verlegt, die Wänden isoliert und Climalit Fenster mit Doppelverglasung eingebaut.
Weitere Ausstattungsmerkmale: Internetanschlüsse in allen Zimmern, Klimaanlage, Kamin
... meer >>
