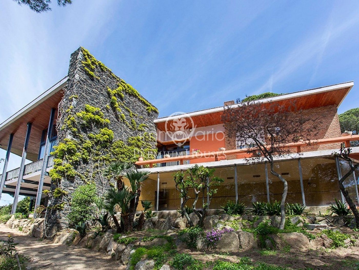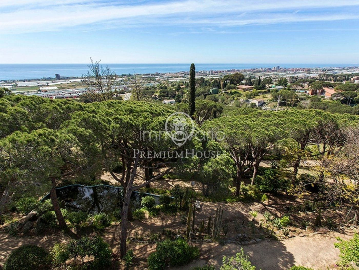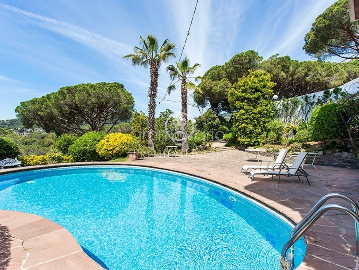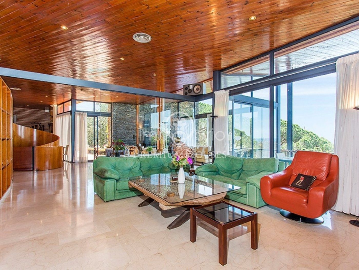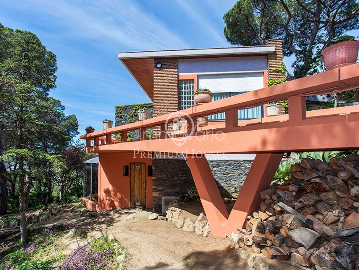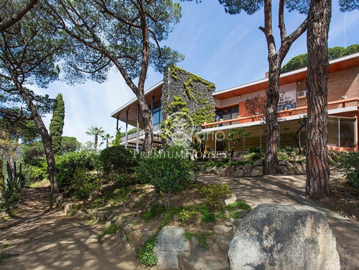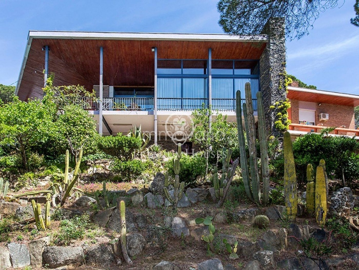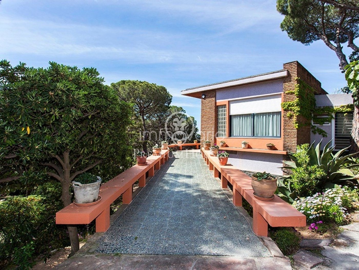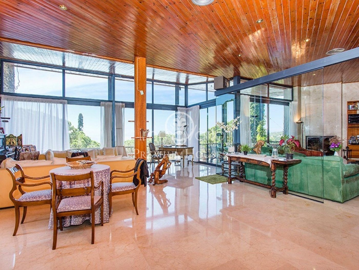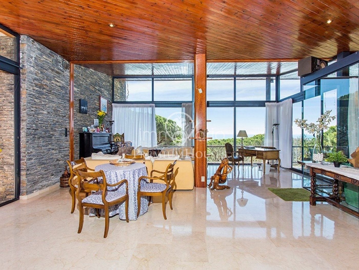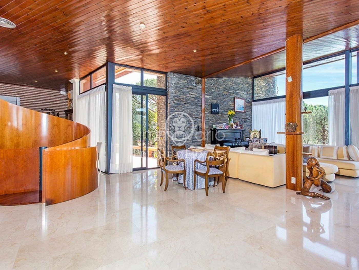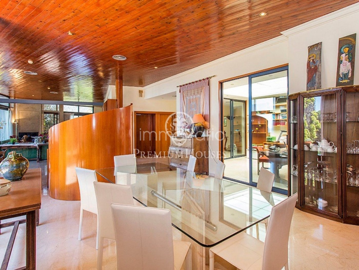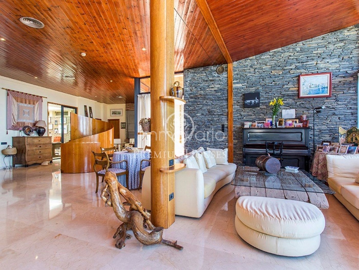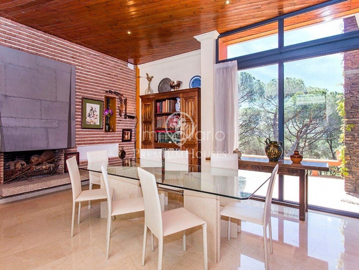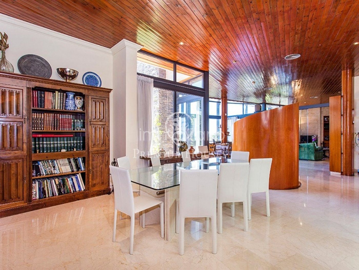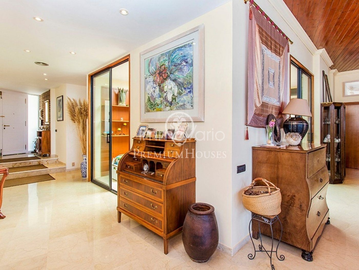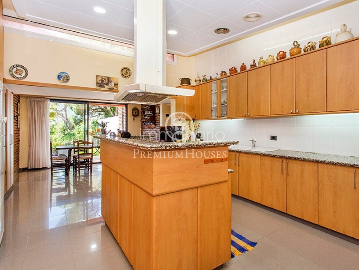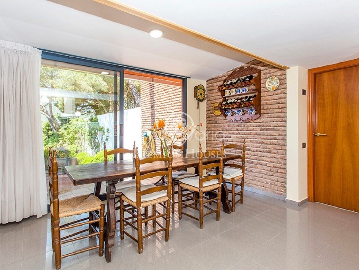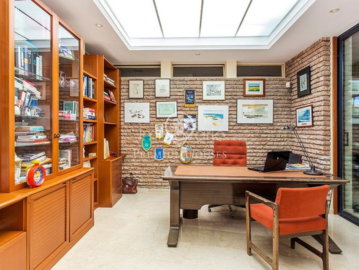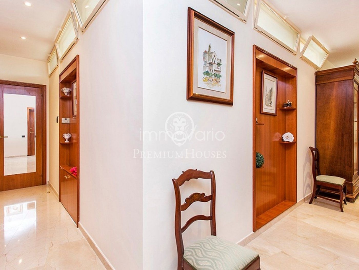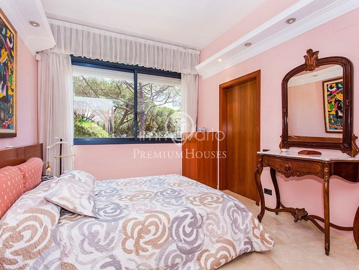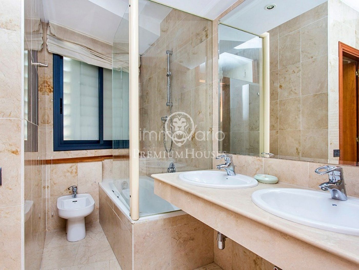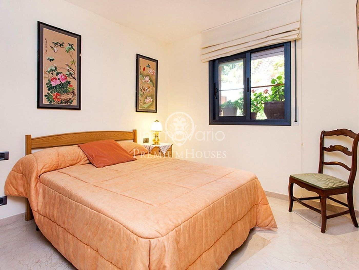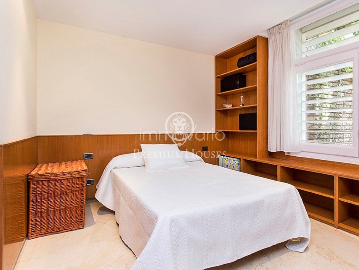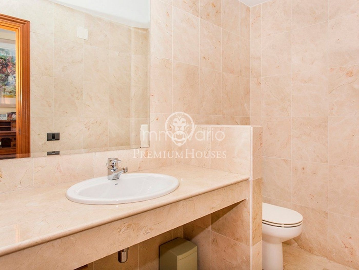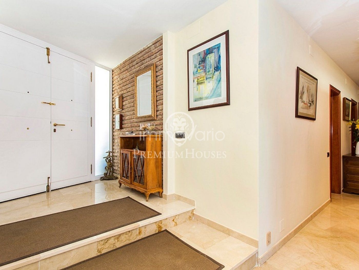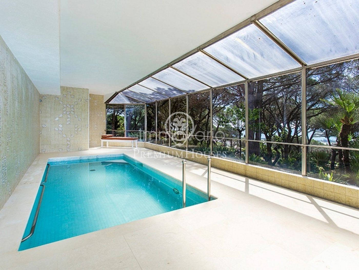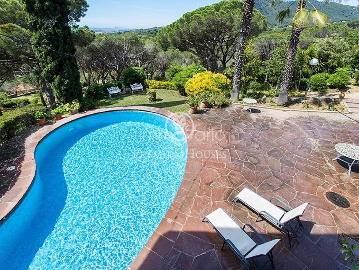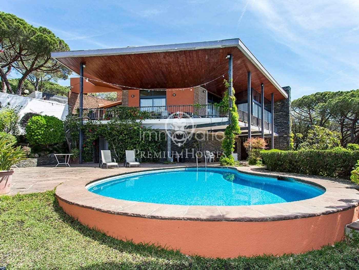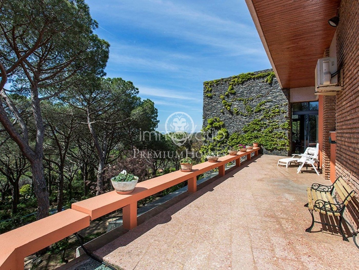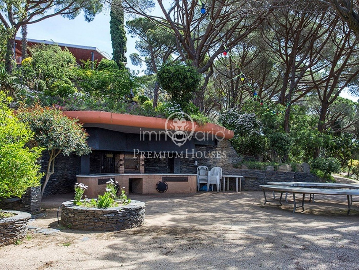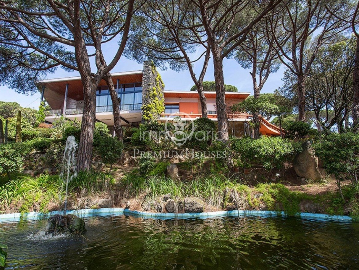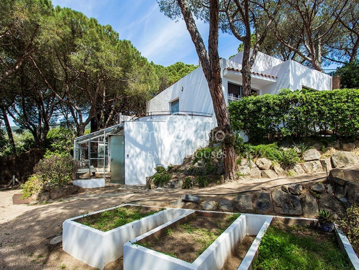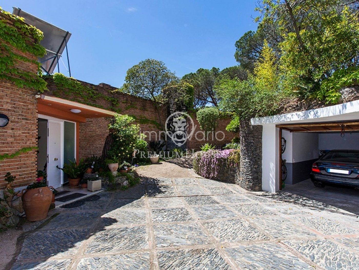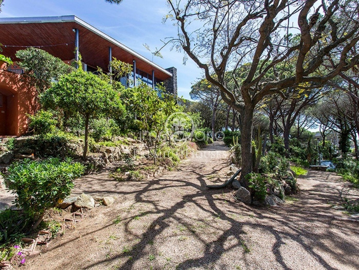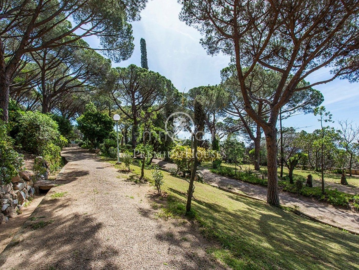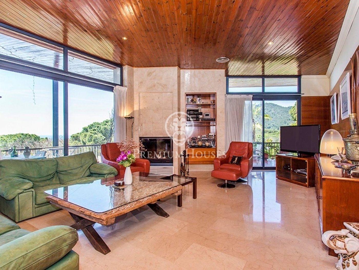In the town of Cabrera de Mar, on the north coast of Barcelona, with sea views we have this large 630m² house surrounded by a garden with a swimming pool and built on a plot of more than 3,000m².. The house, of contemporary design and built on one floor, has 5 bedrooms with 4 bathrooms and 1 guest toilet; kitchen; dining room; lounge and library that access a large terrace. All this with large windows that give light and views of the landscape and the sea.. The property also has a 300m² basement and a heated indoor pool.. In the garden we find the outdoor pool and a large barbecue area with kitchen and stainless-steel table. The entire plot is lit by streetlights and landscaped with a great diversity of local trees and seasonal flowers.. Inside, we find large double-glazed windows, wooden ceilings and marble floors. The house has underfloor heating and hot and cold air conditioning. It also has solar panels for sanitary hot water and well water for irrigation, water storage tanks and a rainwater recovery system.. The construction is of bricks placed in profile and rustic, combined with stone walls. The foundations were built earthquake proof.. In case its future owners so wish, the land could be extended with three plots of about 2,000m² each.. A property with great potential..
En la población de Cabrera de Mar, en la costa norte de Barcelona, con vistas al mar tenemos esta gran casa de 630m² rodeada de jardín con piscina y construida en un terreno de más de ². . La vivienda, de diseño contemporáneo y construida en una sola planta, consta de 5 habitaciones con 4 baños y 1 aseo de cortesía; cocina; comedor; salón y biblioteca que acceden a una amplia terraza. Todo ello con grandes ventanales que dan luminosidad y vistas al paisaje y al mar.. La propiedad cuenta además con un sótano de 300m² y piscina interior climatizada. . En el jardín encontramos la piscina exterior y una gran zona de barbacoa con cocina y mesa de acero inoxidable. Toda la parcela está iluminada con farolas y ajardinada con una gran diversidad de árboles de la zona y flores de temporada. . En el interior, encontramos grandes ventanales de doble acristalamiento, techos de madera y suelos de mármol. La casa tiene calefacción por suelo radiante y aire acondicionado frio y calor. Tiene además placas solares para agua caliente sanitaria y agua de pozo para riego, depósitos de almacenamiento del agua y sistema de recuperación de aguas pluviales. . La construcción es de ladrillos colocados en perfil y rústicos, combinados con paredes de piedra. Los cimientos fueron construidos a prueba de seísmos. . En caso de que sus futuros propietarios lo deseasen, el terreno podría ampliarse con tres parcelas de unos ² cada una.. Una propiedad con gran potencial..
Dans la ville de Cabrera de Mar, sur la côte nord de Barcelone, se situe cette grande maison de 630 m² avec vues sur la mer, entourée d'un jardin possédant une piscine et construite sur un terrain de plus de m².. La maison de conception contemporaine est construite sur un seul niveau. Elle dispose de 5 chambres avec 4 salles de bains et toilettes d´invités, cuisine, salle à manger, salon et bibliothèque qui ont accès à une spacieuse terrasse. Le tout agrémenté par de grandes fenêtres qui offrent une magnifique luminosité et des vues sur le paysage et la mer.. La propriété dispose également d'un sous-sol de 300 m² et d'une piscine intérieure chauffée.. Dans le jardin nous trouvons la piscine extérieure et un grand espace barbecue avec cuisine et table en acier inoxydable. L'ensemble de la parcelle est éclairée par des lampadaires et plantée d´une grande variété d'arbres endémiques et de fleurs de saison.. A l'intérieur nous trouvons des grandes fenêtres à double vitrage, des plafonds en bois et des sols en marbre. La maison dispose du chauffage par le sol et de la climatisation chaude et froide. Elle possède également de panneaux solaires pour l'eau chaude et dispose d´un puits pour l'irrigation, réservoirs d'eau et système de récupération des eaux pluviales.. La construction est faite de briques rustiques placées de profil, combinées à des murs en pierre. Les fondations ont été construites à l'épreuve des tremblements de terre.. Au cas où les futurs propriétaires le souhaiteraient, le terrain pourrait être agrandi de 3 parcelles d'environ m² chacune.. Une propriété à fort potentiel..
In der Stadt Cabrera de Mar an der Nordküste von Barcelona mit Meerblick haben wir dieses große 630 m² große Haus, das von einem Garten mit Pool umgeben ist und auf einem Grundstück von mehr als m² gebaut wurde.. Das Haus ist zeitgemäß gestaltet und auf einer Etage gebaut. Es besteht aus 5 Schlafzimmern mit 4 Bädern und 1 WC. Küche; Esszimmer; Lounge und Bibliothek mit Zugang zu einer großen Terrasse. All dies mit großen Fenstern, die Licht und Blick auf die Landschaft und das Meer bieten.. Das Anwesen verfügt auch über einen 300 m² großen Keller und einen beheizten Innenpool.. Im Garten finden wir den Außenpool und einen großen Grillplatz mit Küche und Edelstahltisch. Das gesamte Grundstück ist mit Laternenpfählen beleuchtet und mit einer großen Vielfalt an einheimischen Bäumen und saisonalen Blumen gestaltet.. Im Inneren finden wir große doppelt verglaste Fenster, Holzdecken und Marmorböden. Das Haus verfügt über eine Fußbodenheizung sowie eine Warm- und Kaltklimaanlage. Es hat auch Sonnenkollektoren für sanitäres Warmwasser und Brunnenwasser für die Bewässerung, Wasserspeichertanks und ein Regenwasserrückgewinnungssystem.. Die Konstruktion besteht aus Ziegeln, die im Profil platziert und rustikal sind, kombiniert mit Steinmauern. Die Fundamente wurden erdbebensicher gebaut.. Auf Wunsch der zukünftigen Eigentümer könnte das Grundstück um drei Grundstücke von jeweils ca. m² erweitert werden.. Eine Immobilie mit großem Potenzial..
В городе Cabrera de Mar на северном побережье Барселоны, с видом на море, расположен большой дом площадью 630 м², окруженный садом с бассейном на участке площадью более м². . Дом современного дизайна, построенный на одном этаже, состоит из 5 спален с 4 ванными комнатами и 1 туалетом для гостей; кухни; столовой; гостиной и библиотеки с выходом на большую террасу. Все эти комнаты оборудованы большими окнами, которые дают много света и открывают вид на окрестности и море.. В доме также есть цокольный этаж площадью 300 м² и крытый бассейн с подогревом. . В саду находится открытый бассейн и большая зона для барбекю с кухней и столом из нержавеющей стали. Весь участок освещен фонарями и ландшафтным дизайном с большим разнообразием местных деревьев и сезонных цветов. . Внутри находятся большие окна с двойным остеклением, деревянные потолки и мраморные полы. В доме есть полы с подогревом и кондиционер на тепло и холод. Он также имеет солнечные батареи для подогрева воды, резервуары для воды и системы сбора дождевой воды. . Конструкция выполнена из деревенского стиля кирпича, уложенного в профиль, в сочетании с каменными стенами. Фундаменты были построены сейсмостойкими. . По желанию будущих владельцев, земля может быть расширена тремя участками площадью около м² каждый.. Недвижимость с большим потенциалом..
... meer >>
